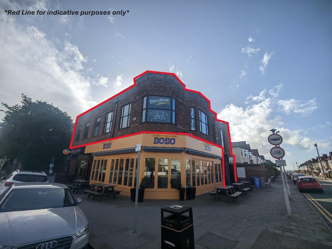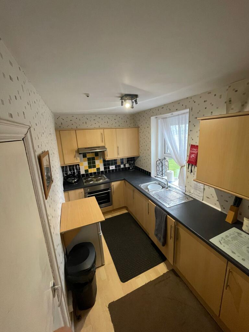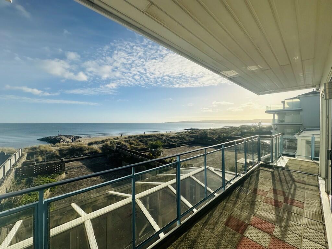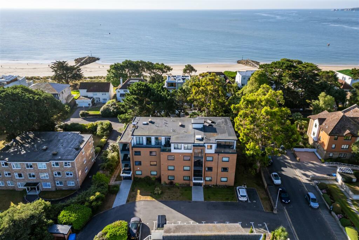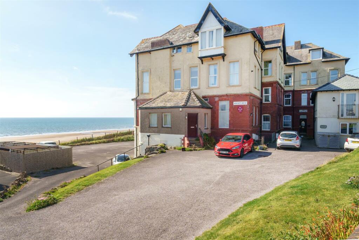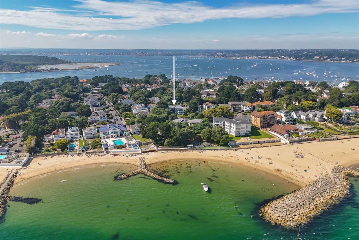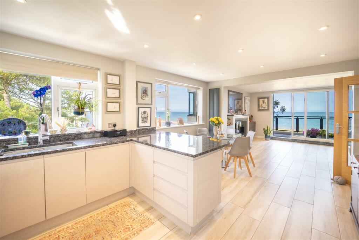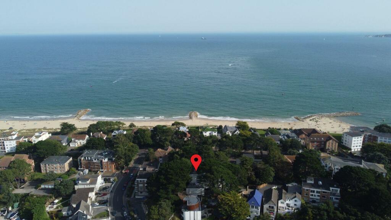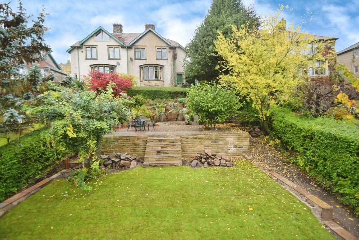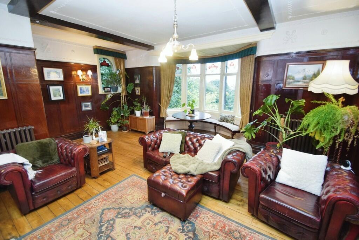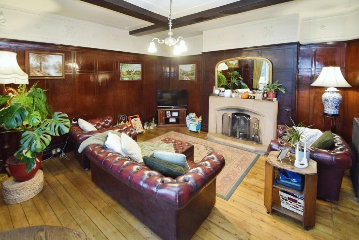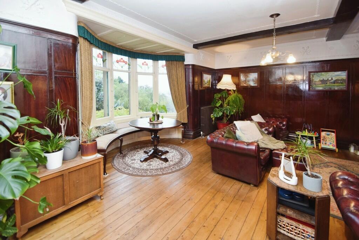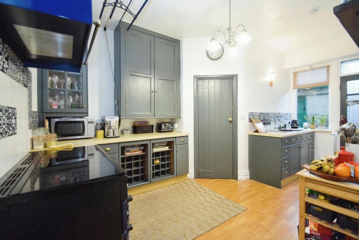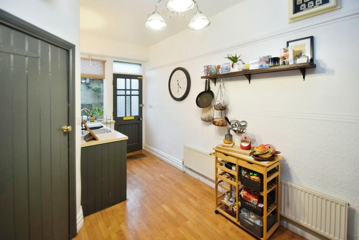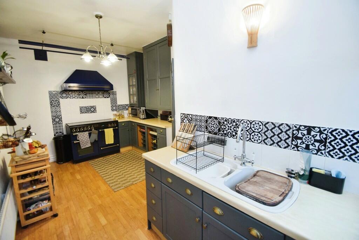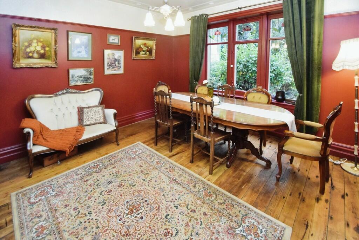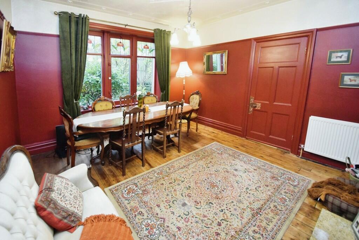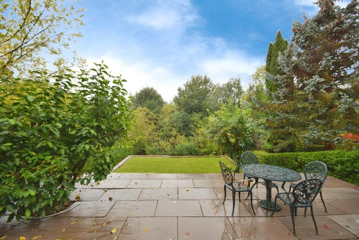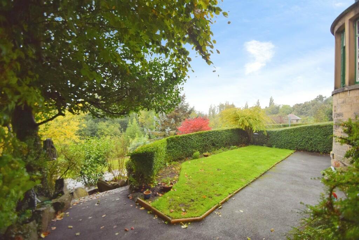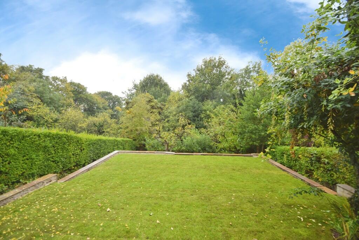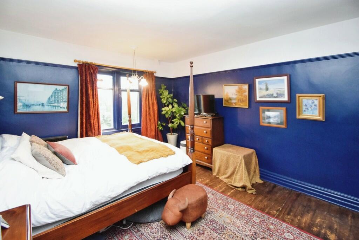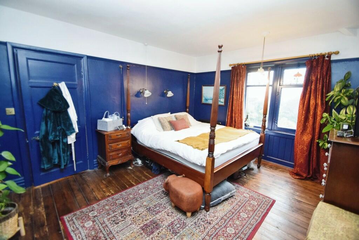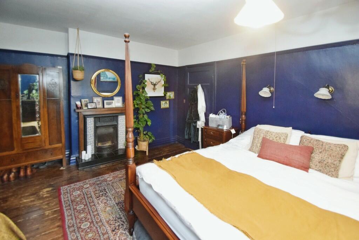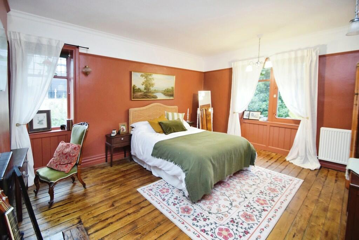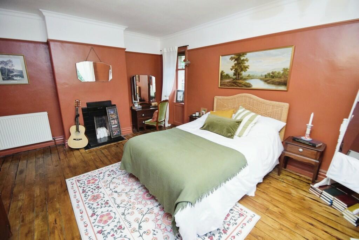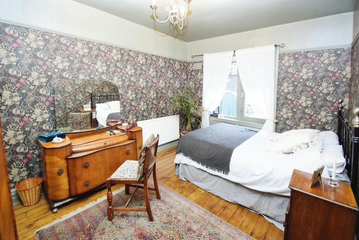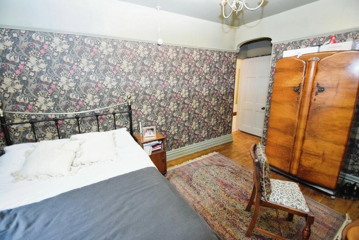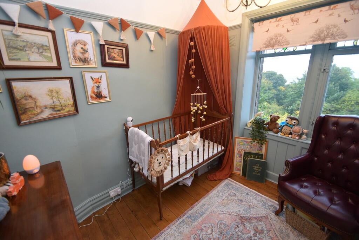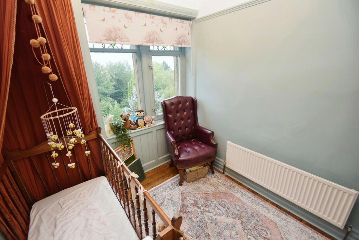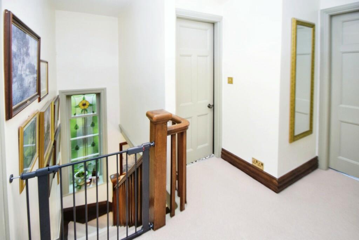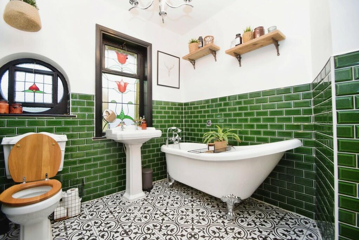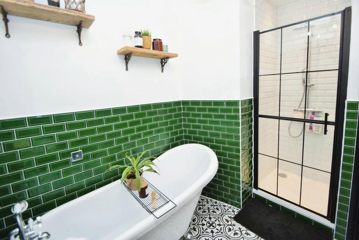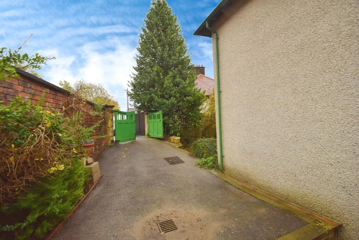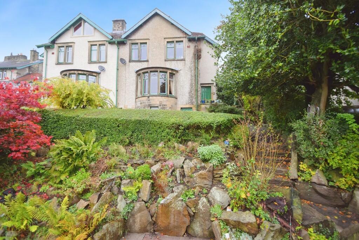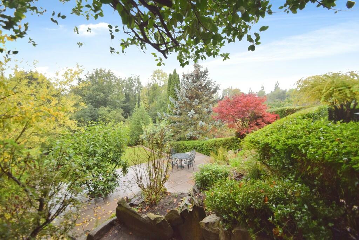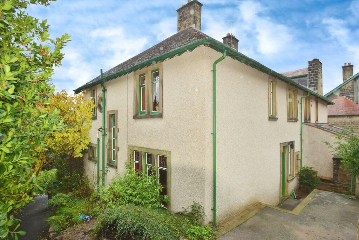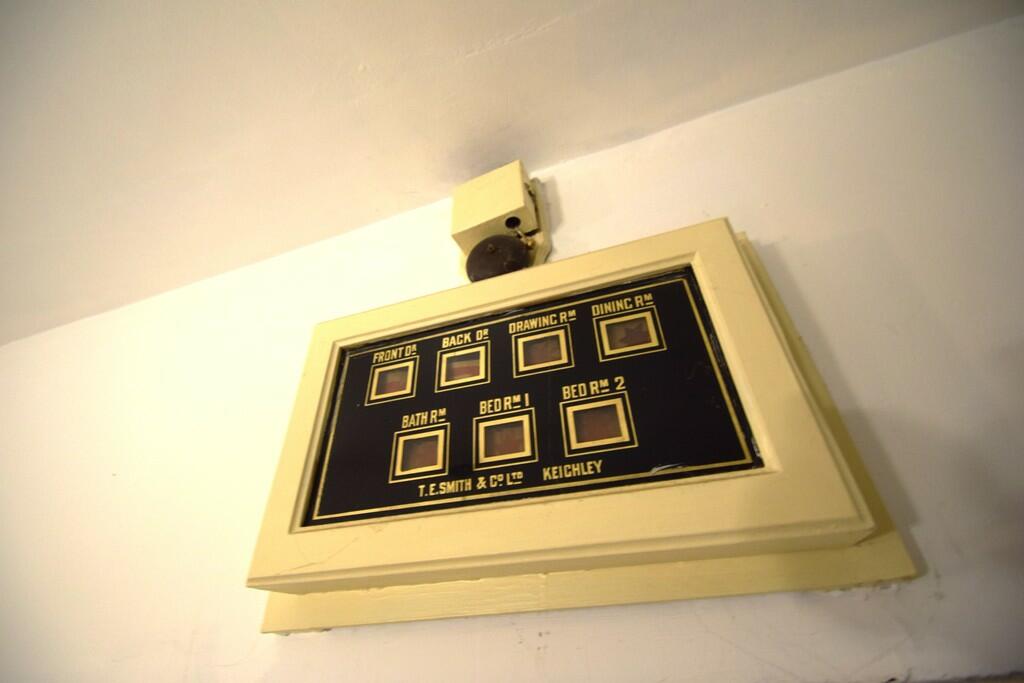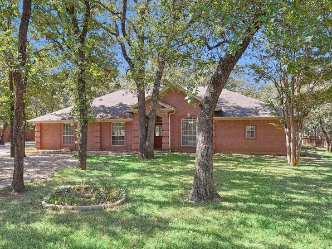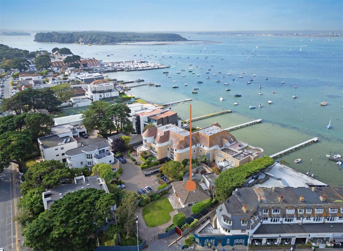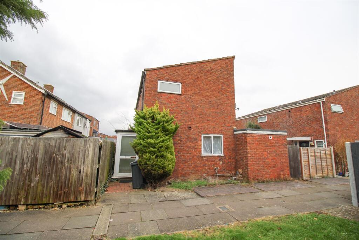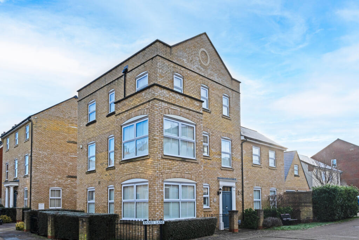Banks Lane, Riddlesden
For Sale : GBP 399950
Details
Bed Rooms
4
Bath Rooms
1
Property Type
Semi-Detached
Description
Property Details: • Type: Semi-Detached • Tenure: N/A • Floor Area: N/A
Key Features: • Four Bedroom Semi Detached • Gas Central Heating • Large Gardens Not To Be Missed • South Facing • Stunning Views • Two Receptions Room • Character Features Throughout • Ready To Move In • Driveway • Council Tax Band: E
Location: • Nearest Station: N/A • Distance to Station: N/A
Agent Information: • Address: 4 North Street, Keighley, BD21 3SE
Full Description: Incredible opportunity to purchase this unique Four Bedroom Semi-Detached Family home sitting within a large plot delightfully situated within the popular village of Riddlesden. Benefitting from; large gardens, two receptions rooms and a modern feel throughout. Viewing is essential Original character features are in abundance throughout this home including the original bell system, fireplaces and stunning windowsDelightfully situated in this popular village with a South facing aspect and views towards the Aire and Worth Valleys. Riddlesden has an array of walks to enjoy such as along the canal or through the delightful country fields. Everyday facilities can also be found including a mini supermarket and first school, Post Office, various pubs and sports clubs and is only two miles distant from Keighley town centre. PORCH Situated to the rear, ample space to store coats and shoes LOUNGE 19' 8" x 15' 5" (6m x 4.7m) Incredibly large lounge with feature fireplace, wooden flooring & walling with ample space for a dining table and beautiful bay window overlooking the rear garden and providing lovely views RECEPTION ROOM 15' 5" x 13' 1" (4.7m x 4m) Second large reception room currently used as the dining room with feature fireplace, wooden flooring and large window to the side elevation providing ample natural light KITCHEN 17' 0" x 9' 10" (5.2m x 3m) Excellent family kitchen with wall and base units, further storage cupboard with plumbing for washer. Window and door giving access to the gardens. The original bell system is located in the kitchen HALL Stairs leading to the first floor and storage cupboard LANDING BEDROOM ONE 15' 5" x 13' 1" (4.7m x 4m) Stunning large double bedroom with beautiful feature fireplace, wooden flooring and window overlooking the rear garden providing a lovely view BEDROOM TWO 15' 5" x 12' 3" (4.7m x 3.75m) Second large double bedroom with windows on two sides providing ample natural light throughout, wooden flooring and original fireplace BEDROOM THREE 13' 1" x 9' 10" (4m x 3m) Third double bedroom with wooden flooring, window to the front and separate wardrobe/storage cupboard BEDROOM FOUR 8' 6" x 7' 2" (2.6m x 2.2m) Fourth bedroom with wooden flooring and window to the rear providing a lovely view BATHROOM 7' 6" x 7' 2" (2.3m x 2.2m) Stunning family bathroom comprising; WC, hand wash basin, roll top bath and separate walk in shower. Partly tiled walling and two stained glass windows providing an abundance of character TO THE OUTSIDE To The front is a gated driveway providing ample parking and outhouse storageGardens to the side, access to the underhouse storage and steps leading to the rear stunning and large tiered garden, comprising of lawn and patio area providing the perfect entertaining space for friends and family. This garden is not to be missed! BrochuresBrochure
Location
Address
Banks Lane, Riddlesden
City
Banks Lane
Features And Finishes
Four Bedroom Semi Detached, Gas Central Heating, Large Gardens Not To Be Missed, South Facing, Stunning Views, Two Receptions Room, Character Features Throughout, Ready To Move In, Driveway, Council Tax Band: E
Legal Notice
Our comprehensive database is populated by our meticulous research and analysis of public data. MirrorRealEstate strives for accuracy and we make every effort to verify the information. However, MirrorRealEstate is not liable for the use or misuse of the site's information. The information displayed on MirrorRealEstate.com is for reference only.
Related Homes
