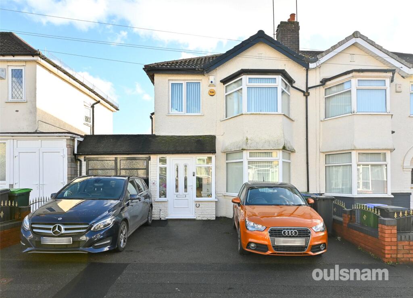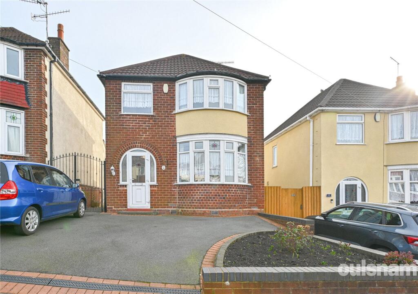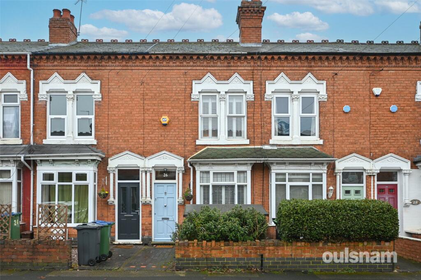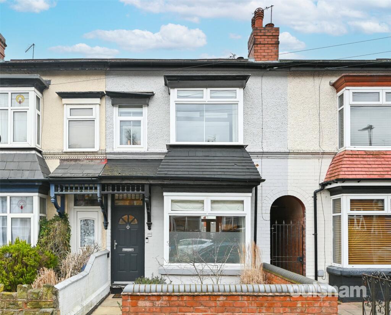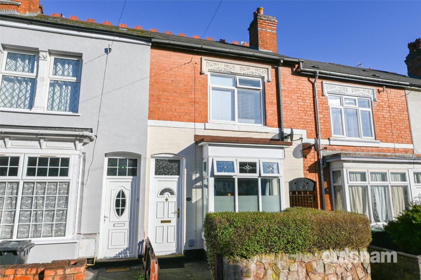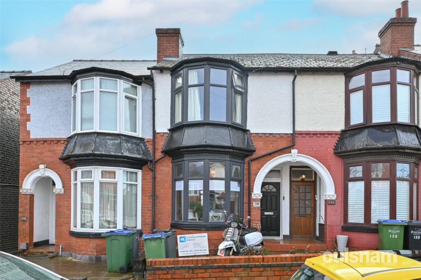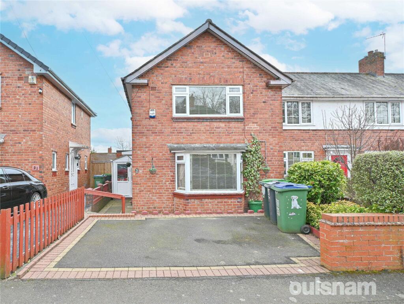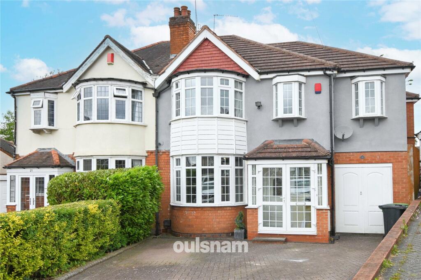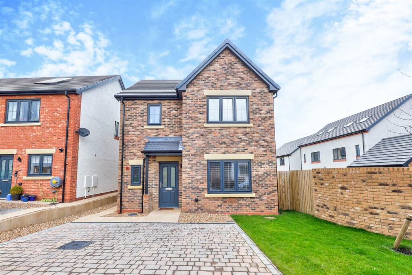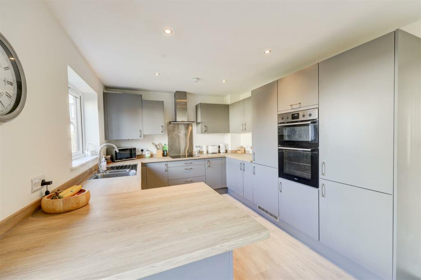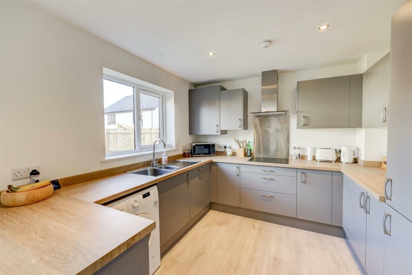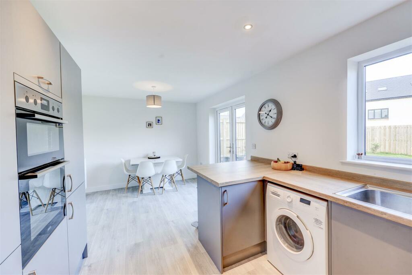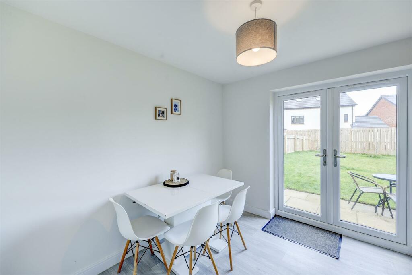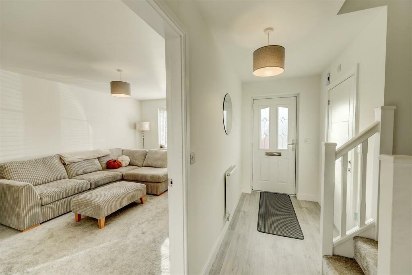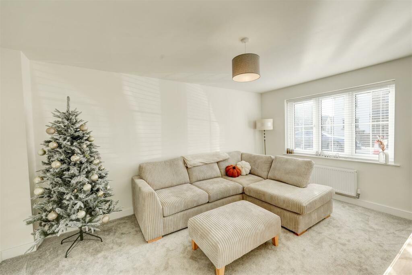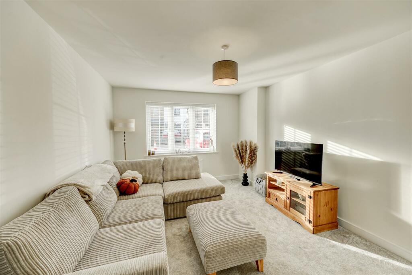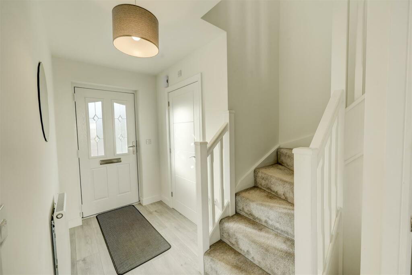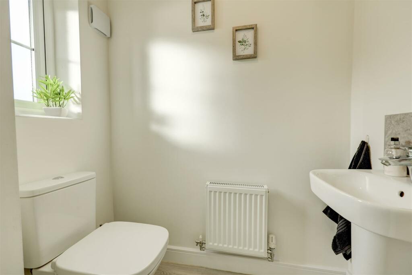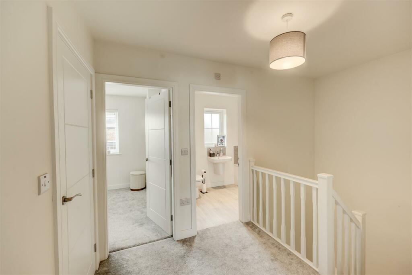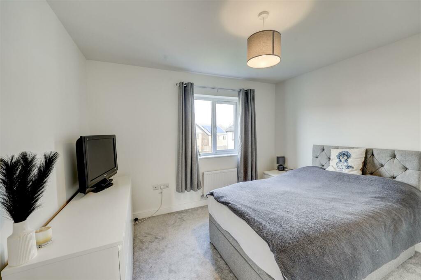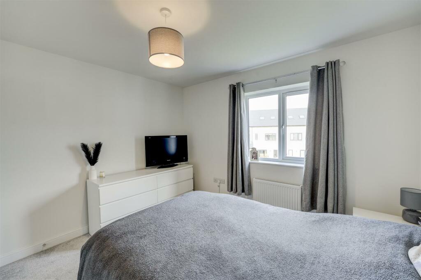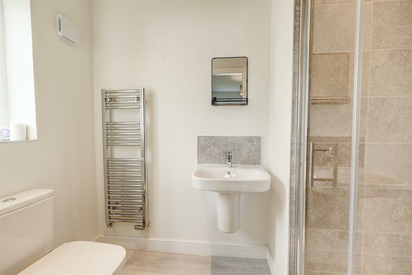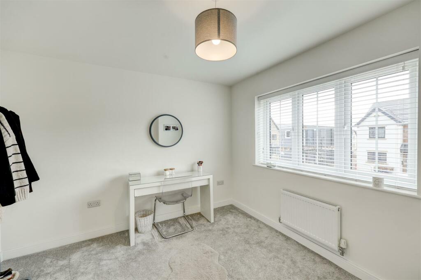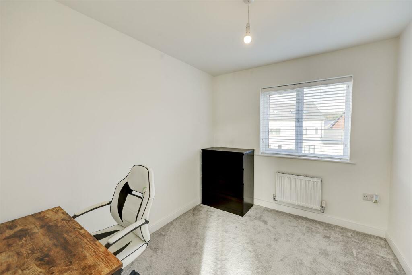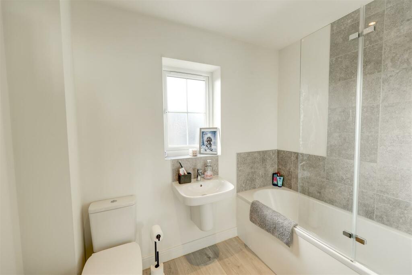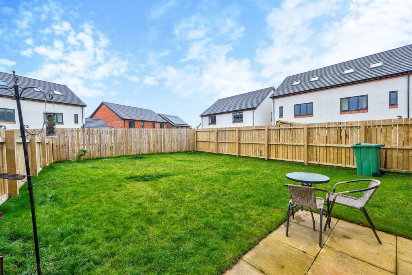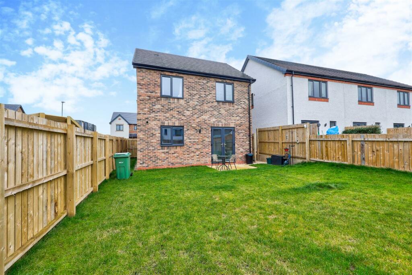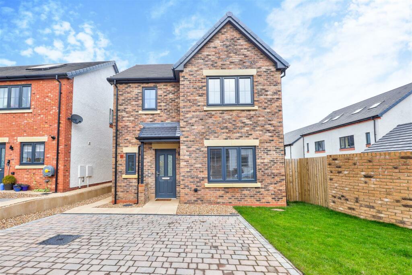Bannerdale Road, Carleton Village
For Sale : GBP 299950
Details
Bed Rooms
3
Bath Rooms
2
Property Type
House
Description
Property Details: • Type: House • Tenure: N/A • Floor Area: N/A
Key Features: • Beautifully presented family home • Open plan kitchen/dining area with breakfast bar • Principal bedroom with en suite shower room • Enclosed rear garden • Popular new housing development • Three well appointed bedrooms
Location: • Nearest Station: N/A • Distance to Station: N/A
Agent Information: • Address: 1 Little Dockray, Penrith, Cumbria, CA11 7HL
Full Description: Welcome to 21 Bannerdale Road found in the popular village of Carleton on the new Eamont Chase development by Genesis Homes. This modern three-bedroom family home offers a versatile and comfortable living space, featuring an welcoming entrance hall with a downstairs WC, a spacious lounge, and an open-plan kitchen diner with integrated appliances and French doors leading to an enclosed rear garden. The first floor comprises a principal bedroom with an ensuite, two additional flexible bedrooms, and a family bathroom, all complemented by double-glazed windows, fitted carpets, wood effect laminate flooring and radiators throughout. The property boasts a paved driveway with parking for two vehicles, a landscaped rear garden with a lawn and patio area, and modern fixtures, making it an ideal home for families seeking a blend of comfort, functionality, and style. Viewing is highly recommended.Entrance Hall - 1.47 x 3.86 (4'9" x 12'7") - Step into a welcoming entrance hall featuring laminate wood-effect flooring and a radiator for comfort. Convenient access points include a downstairs WC, storage cupboard, staircase to the first floor, lounge, and kitchen diner. The UPVc front door provides a modern and secure entry point.Kitchen Diner - 5.98 x 2.88 (19'7" x 9'5") - This open-plan kitchen diner combines functionality with style. Fully integrated appliances include an eye-level oven, fridge freezer, and dishwasher, with additional space for a washing machine. A stylish breakfast bar complements the area, while double UPVC French doors open to the rear garden. Wood-effect laminate flooring and a radiator complete the space, with double-glazed windows offering a view of the garden above the sink.Lounge - 3.31 x 4.76 (10'10" x 15'7") - Bright and spacious, this inviting lounge provides the perfect retreat with fitted carpeting and double-glazed windows, creating an ideal space to relax and unwind.Downstairs W.C. - 0.95 x 1.7 (3'1" x 5'6") - A practical cloakroom featuring wood-effect laminate flooring, WC, basin, and a radiator for added comfort.Landing - 2.02 x 2.06 (6'7" x 6'9") - The carpeted upstairs landing offers convenient access to three bedrooms, including an ensuite principal bedroom and a family bathroom, with a handy storage cupboard.Principal Bedroom - 3.41 x 3.14 (11'2" x 10'3") - A comfortable double bedroom overlooking the rear garden, this space offers ample storage, fitted carpet, double-glazed windows, and a radiator. Direct access to the ensuite adds convenience and luxury.Principal Ensuite - 2.35 x 1.23 (7'8" x 4'0") - Featuring a WC, basin, tiled shower enclosure, and heated towel rail, this ensuite is completed by a frosted double-glazed window and wood-effect laminate flooring.Bedroom Two - 3.41 x 3.20 (11'2" x 10'5") - Currently used as a dressing room, this comfortable double bedroom offers plenty of space for furnishings. Fitted carpet, radiator, and a double-glazed window overlooking the front of the property enhance its appeal.Bedroom Three - 2.48 x 2.92 (8'1" x 9'6") - Versatile and spacious, this room currently serves as a home office but could easily function as a double or comfortable single bedroom. A double-glazed window overlooking the garden, fitted carpet, and radiator complete the space.Bathroom - 2.45 x 1.68 (8'0" x 5'6") - The family bathroom offers practicality and comfort with a WC, basin, and over-bath tiled shower. Wood-effect laminate flooring and a frosted double-glazed window add to the room's functionality.Outside - The property boasts an enclosed rear garden accessible via a side gate or French doors from the kitchen diner. The garden features a lawn and paved patio area perfect for outdoor dining. A paved driveway provides convenient off-road parking for two vehicles.Services - The property is serviced by mains gas, electricity, water and drainage.Please Note - These particulars, whilst believed to be accurate, are set out for guidance only and do not constitute any part of an offer or contract - intending purchasers or tenants should not rely on them as statements or representations of fact but must satisfy themselves by inspection or otherwise as to their accuracy. No person in the employment of Lakes Estates has the authority to make or give any representation or warranty in relation to the property. All mention of appliances / fixtures and fittings in these details have not been tested and therefore cannot be guaranteed to be in working order.BrochuresBannerdale Road, Carleton VillageBrochure
Location
Address
Bannerdale Road, Carleton Village
City
Bannerdale Road
Features And Finishes
Beautifully presented family home, Open plan kitchen/dining area with breakfast bar, Principal bedroom with en suite shower room, Enclosed rear garden, Popular new housing development, Three well appointed bedrooms
Legal Notice
Our comprehensive database is populated by our meticulous research and analysis of public data. MirrorRealEstate strives for accuracy and we make every effort to verify the information. However, MirrorRealEstate is not liable for the use or misuse of the site's information. The information displayed on MirrorRealEstate.com is for reference only.
Real Estate Broker
Lakes Estates, Penrith
Brokerage
Lakes Estates, Penrith
Profile Brokerage WebsiteTop Tags
Likes
0
Views
54
Related Homes
