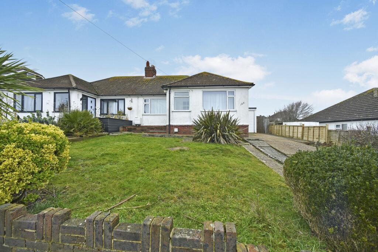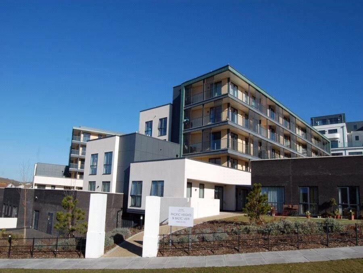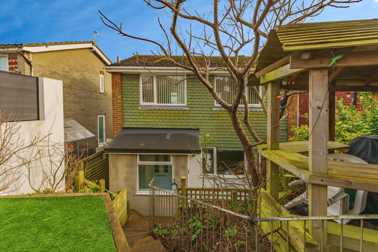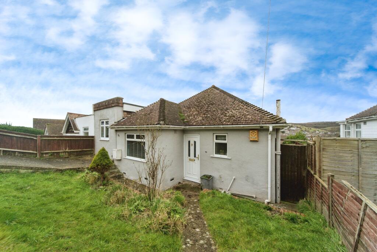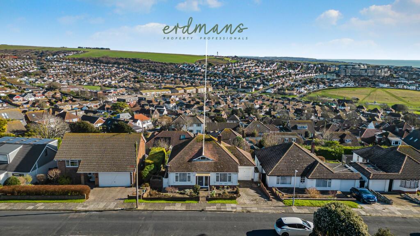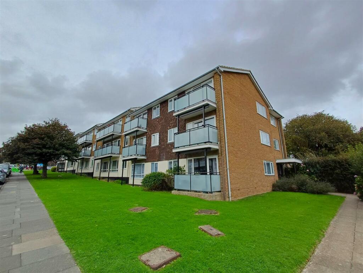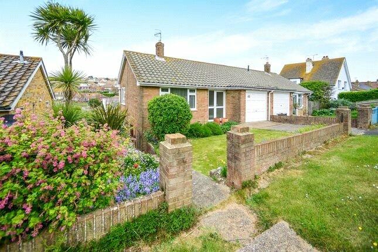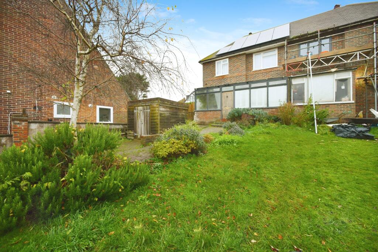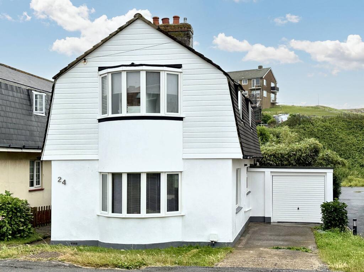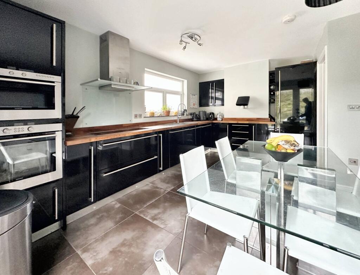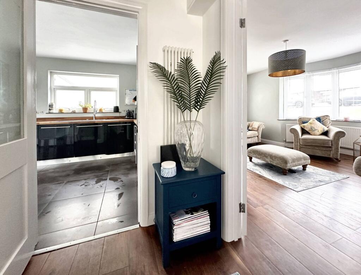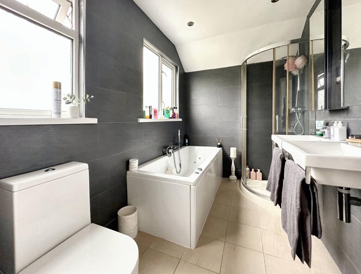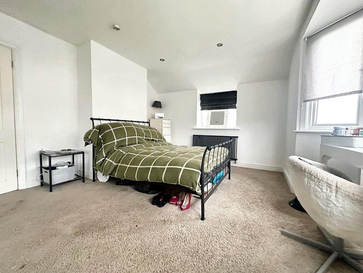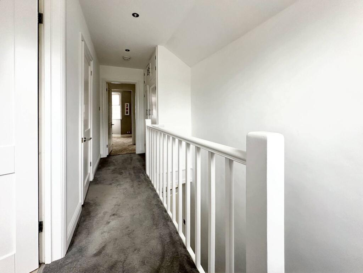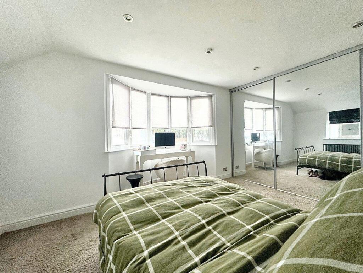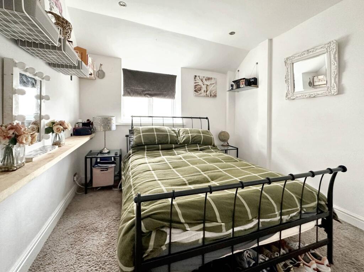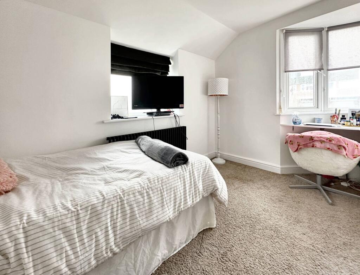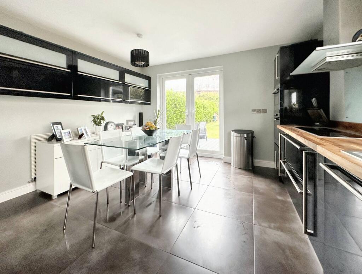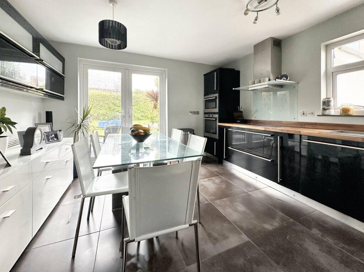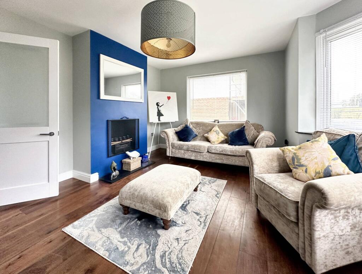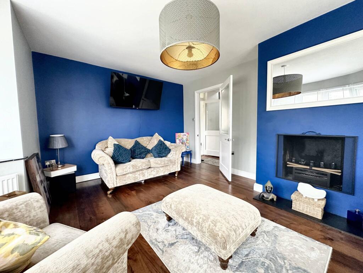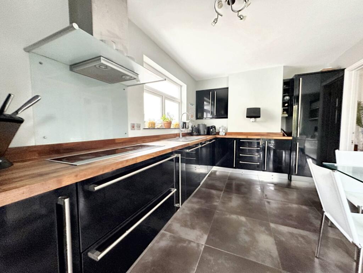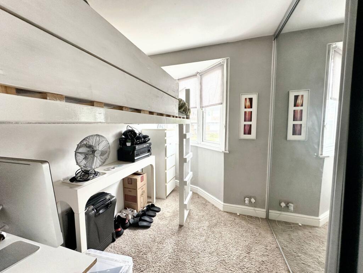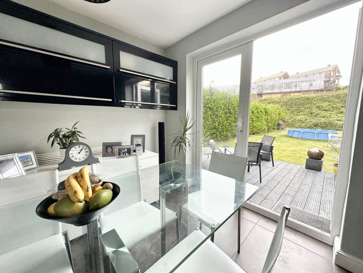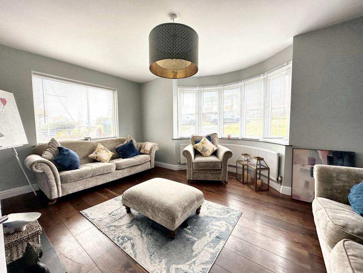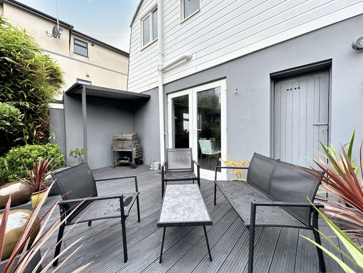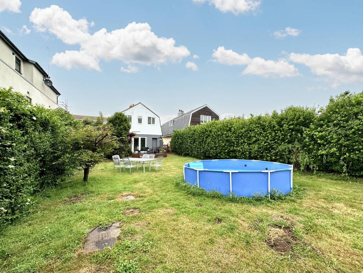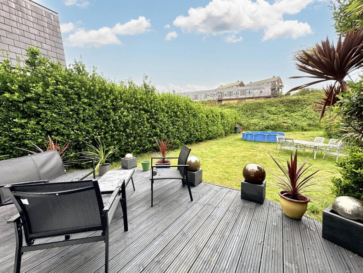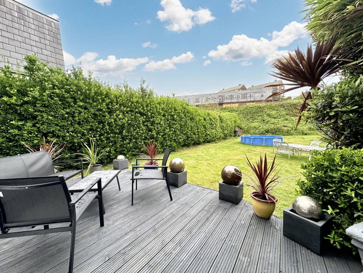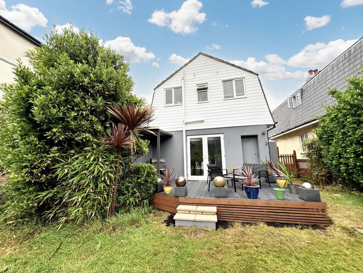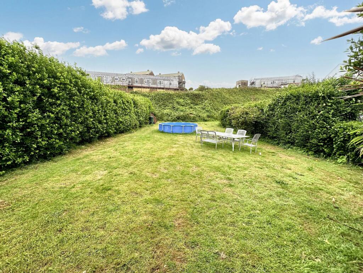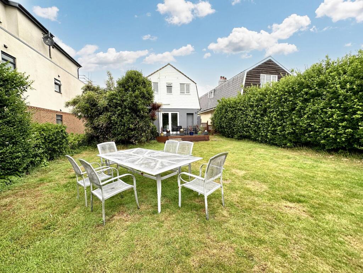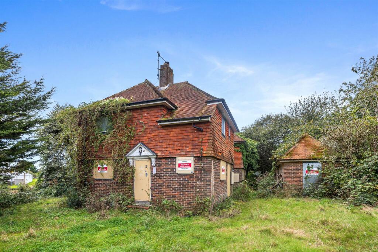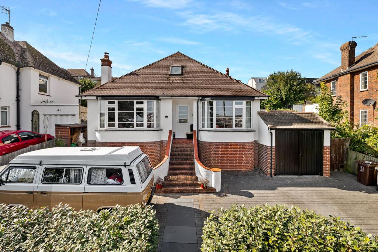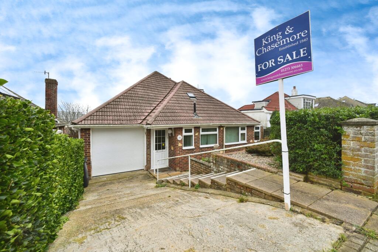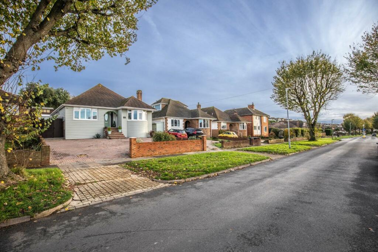Bannings Vale, Saltdean, BN2 8DB
For Sale : GBP 450000
Details
Bed Rooms
2
Bath Rooms
1
Property Type
Detached
Description
Property Details: • Type: Detached • Tenure: N/A • Floor Area: N/A
Key Features: • Benefit of a large garden • Dual aspect lounge • Good size family bathroom • Driveway & garage
Location: • Nearest Station: N/A • Distance to Station: N/A
Agent Information: • Address: 233a South Coast Road, Peacehaven, BN10 8LD
Full Description: Also its beach access. Longridge Avenue with its various shops and Cafes is a 5 minute walk. The property has been well maintained and has the benefit of a large garden. The front door leads to a useful entrance porch which in turn leads to an hallway with a built in cupboard. The lounge is to the front of the house and has an attractive bay window overlooking the front garden. The room has a bright dual aspect and an open fireplace. The kitchen is a really nice size and is fitted with a range of modern units with solid wood working surfaces. The kitchen has a built double oven, electric hob, extractor hood, dishwasher and space for a tall fridge freezer. There is space for a good size dining table and there are French doors leading to the rear garden. On the first floor there are currently 3 bedrooms. The house was built as a 2 bedroom and could easily be returned to that configuration, but the current owner has divided the original main bedroom to for 2 single bedrooms. A good size family bathroom completes the internal accommodation. Outside, the property has a driveway that has parking for 2 cars and leads to a garage with an up and over door. A sideway with a new gate leads to a large rear garden. The garden is level and mainly laid to lawn and is surrounded and enclosed by mature hedges giving privacy. A nice size deck has space for a table and chairs and also has a useful covered area to store things out of the weather. There is also a deep cupboard. The house offers space and character and also offers potential for extension (STPP)ENTRANCE PORCH 6'8" x 3'11" (2.07m x 0.94m)HALL 6' x 5' (1.82m x 1.52m) LOUNGE 16' x 13'2"into bay (4.87m x 4.02m)KITCHEN 14'6" x 12'7" (4.45m x 3.87m)BEDROOM 1 9'9" x 9'4" (3.01m x 2.86m) BEDROOM 2 13'9" x 13'6" (4.41m x 4.11m)BATHROOM 9'8" x 6' (2.98m x 1.82m) Council tax band: DThese particulars are prepared diligently and all reasonable steps are taken to ensure their accuracy. Neither the company or a seller will however be under any liability to any purchaser or prospective purchaser in respect of them. The description, Dimensions and all other information is believed to be correct, but their accuracy is no way guaranteed. The services have not been tested. Any floor plans shown are for identification purposes only and are not to scale Directors: Paul Carruthers Stephen LuckEPC Rating: DBrochuresBrochure 1
Location
Address
Bannings Vale, Saltdean, BN2 8DB
City
Saltdean
Features And Finishes
Benefit of a large garden, Dual aspect lounge, Good size family bathroom, Driveway & garage
Legal Notice
Our comprehensive database is populated by our meticulous research and analysis of public data. MirrorRealEstate strives for accuracy and we make every effort to verify the information. However, MirrorRealEstate is not liable for the use or misuse of the site's information. The information displayed on MirrorRealEstate.com is for reference only.
Real Estate Broker
Carruthers & Luck, Peacehaven
Brokerage
Carruthers & Luck, Peacehaven
Profile Brokerage WebsiteTop Tags
Likes
0
Views
31
Related Homes
