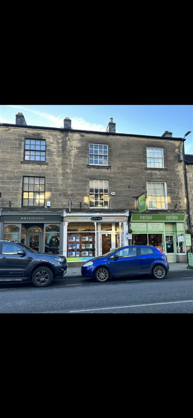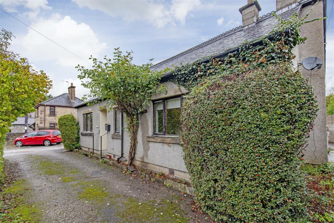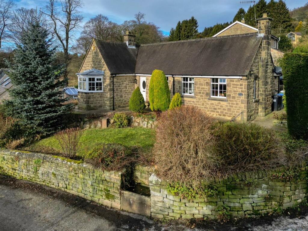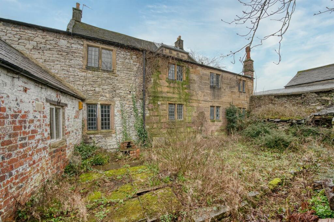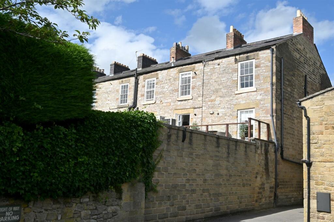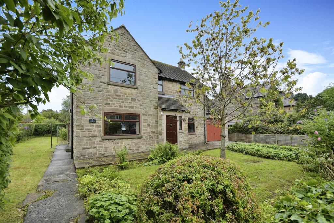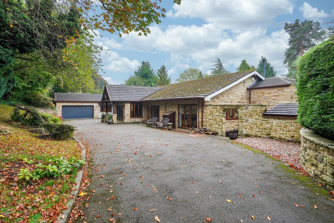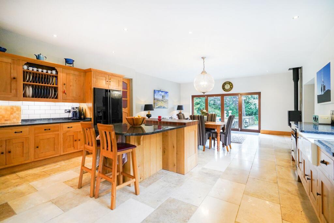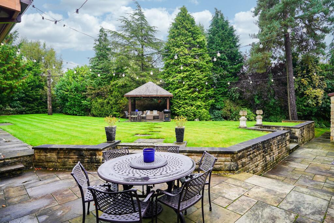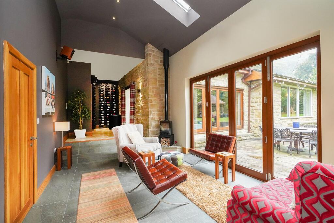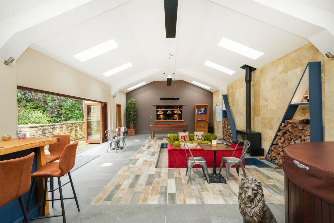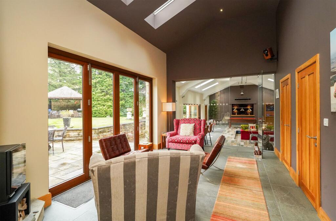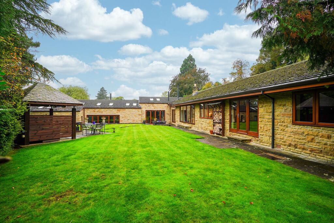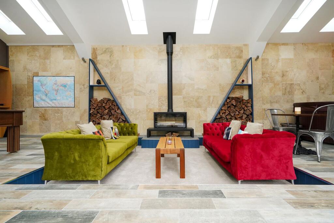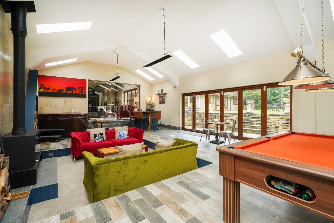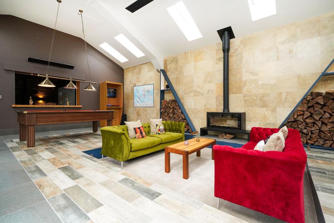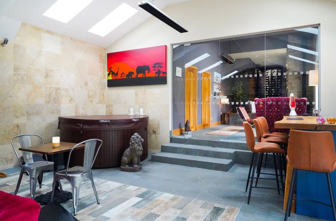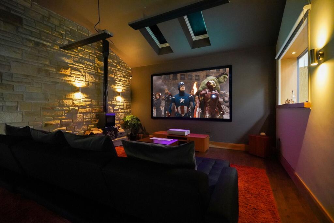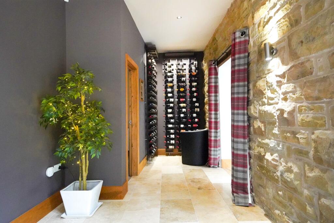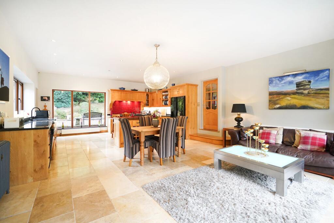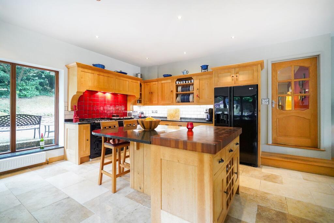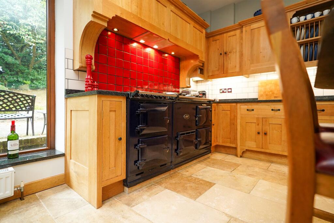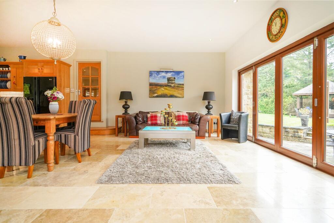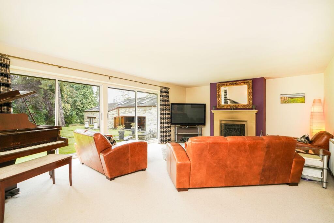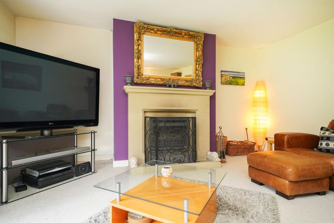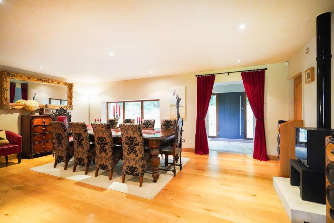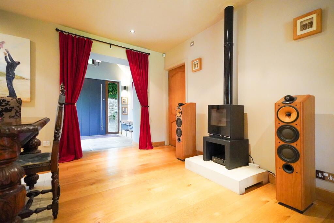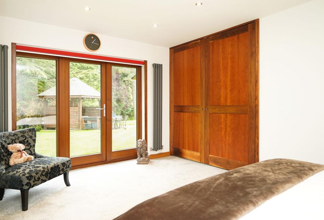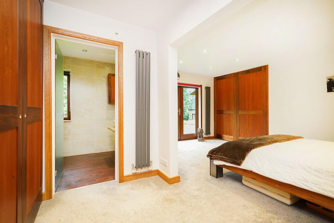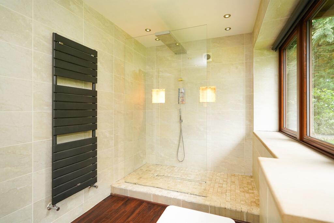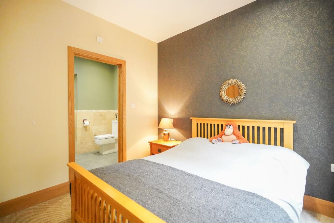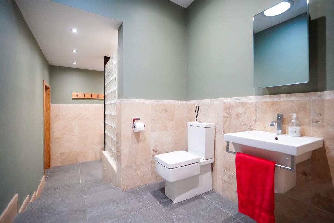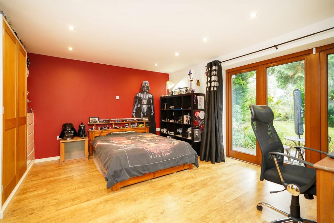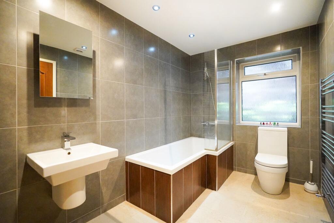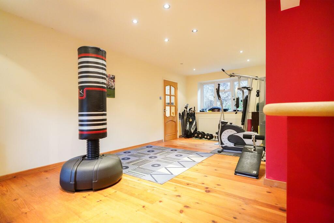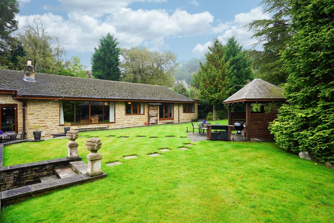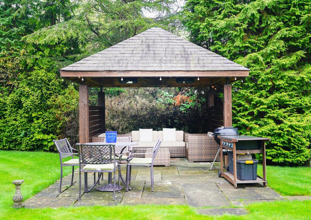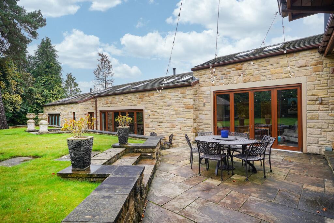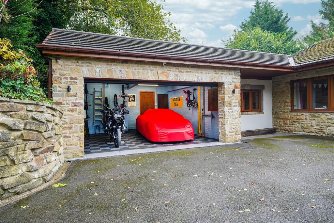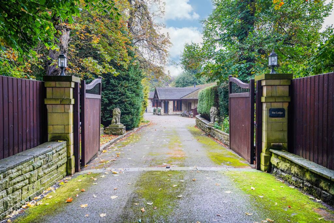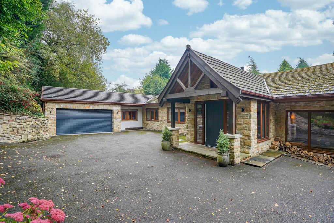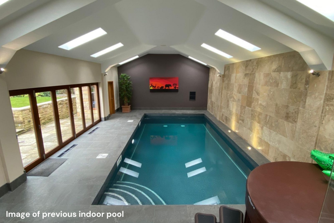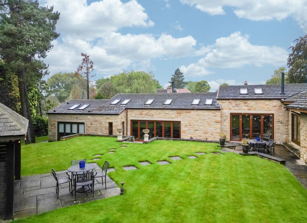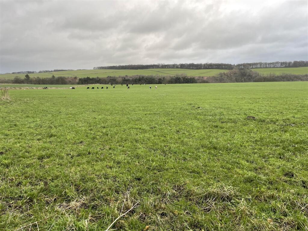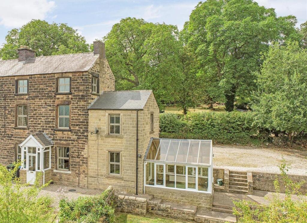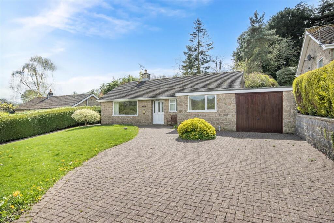Bar Lodge, Bar Road, Baslow, near Bakewell, DE45 1SF
For Sale : GBP 1470000
Details
Bed Rooms
5
Bath Rooms
4
Property Type
Detached
Description
Property Details: • Type: Detached • Tenure: N/A • Floor Area: N/A
Key Features: • Outstanding Detached Home In Secluded Setting • Five Reception Rooms, Including Entertainment Room With Bar, Wood Burning Stovax Fireplace & Bi-Folds To Garden • Open-Plan Kitchen/Dining Room With AGA Stove, Belfast Sink, Oak Cabinetry & Snug Area • Cinema Room With Feature Lighting • Lounge With Open Fireplace & Sliding Doors To Garden • Separate Dining Room With Stovax Wood Burning Fireplace • Five Double Bedrooms, Four Bathrooms • Utility Room, Gym, Separate W.C, Storage Throughout Including Substantial Loft Space • Landscaped Grounds With Lawn, Terrace & Seating Areas • Double Garage, Gated Driveway For Multiple Vehicles
Location: • Nearest Station: N/A • Distance to Station: N/A
Agent Information: • Address: 837 Ecclesall Road Sheffield S11 8TH
Full Description: Nestled in the picturesque Peak District village of Baslow is Bar Lodge, an outstanding five-bedroom split-level detached residence. Set back from the road and approached via electric gates, the property affords total privacy. Significantly extended and upgraded in recent years by the current owners, the property offers beautifully appointed accommodation ideal for a growing family.The entertainment room is undoubtedly a place for everyone to come together - with its contemporary-style wood-burning stove central to the room and one of five clean-burn Stovax fireplaces in the property. This space offers so much, whether it's a game of pool, a dip in the hot tub, a drink at the bar, or simply enjoying the snug area overlooking the garden. The original tiled swimming pool structure, built in 2014, remains intact and can be reinstated if so desired. Adjoining this area are two fabulous rooms - the first being a purpose-built cinema room, whilst at the other end you have another snug area and space to display your wine collection.The open-plan kitchen/diner is the heart of the home - finished with bespoke oak cabinetry and a fabulous AGA stove, the dual aspect room is flooded with natural light and allows access to the garden. The home benefits from a separate lounge and formal dining room providing ample living space throughout. The five double bedrooms are all beautifully appointed and offer total flexibility for a family, alongside four bathrooms and an additional W.C, providing all the space you’ll need.Stepping outside, superb landscaped grounds with York stone terracing lead onto the manicured lawn and timber gazebo beyond. Surrounded by mature trees, the space is private and ideal for entertaining friends and family. The gated driveway and internal double garage provide parking for multiple vehicles in a safe and secure environment.Baslow is a wonderful village, delightfully situated in the Derwent Valley, with Chatsworth Estate to the south and Baslow Edge rising to the north. The village lies on the banks of the river Derwent and is home to several pubs, cafés, exclusive shops and restaurants such as Fischers Baslow Hall, which features in the Michelin Guide. Baslow is an excellent base for walking and exploring some of the area's finest countryside, including its famous gritstone edges, such as Baslow, Curbar and Froggatt - all boasting breathtaking views across surrounding hills, valleys and moorland.Energy Rating - TBC. Tenure - Freehold.REDBRIK SECUREMOVE™ - IMPORTANT PLEASE READ:Redbrik is marketing this Property with the benefit of Redbrik SecureMove™. Redbrik has introduced SecureMove™ to help speed up the sales process, minimise sale fall-throughs and give more certainty to both the Seller and the Buyer. Purchasers will benefit from the Buyer Information Pack (BIP), which we have created with our legal partners, to give buyers more information before they agree to purchase.The pack includes:Property Information Questionnaire (PIQ - a summary of the TA6)TA10 (Fittings and Contents)Official Copy of the Register Title PlanLocal Search*Water and Drainage Search*Coal and Mining Search*Environmental Search*(Redbrik has ordered the local, drainage, coal and environmental searches; we will add these to the BIP as they become available)Redbrik SecureMove™ allows the sale process to be completed significantly quicker than a ‘normal sale’. This is because the legal work, usually done in the first four to eight weeks after the sale is agreed, has already been completed. The searches, which can take up to five weeks, are ordered on the day the listing goes live and are transferable to the successful Buyer as part of their legal due diligence.Additionally, and on behalf of the Seller, Redbrik requires the successful Buyer to enter into a Reservation Agreement and pay the Reservation Agreement Fee of £595 (including VAT). This includes payment for the Buyer Information Pack and all the searches (which a buyer typically purchases separately after the sale is agreed).Upon receipt of the signed Reservation Agreement, payment of the Reservation Agreement Fee, completion of ID and AML checks and the issuing of the Memorandum of Sale, the Seller will agree to take the Property off the market and market it as Sold Subject To Contract (SSTC).During the Reservation Agreement period, the Seller will reject all offers and not enter into another agreement with any other buyer. The reservation period is agreed upon at the time of sale but is usually between 60 and 120 days.The Reservation Fee is non-refundable except where the Seller withdraws from the sale. A copy of the Reservation Agreement is available on request, and Redbrik advises potential buyers to seek legal advice before entering into the Reservation Agreement.If you have any questions about the process or want to know how selling or buying with Redbrik SecureMove™ could benefit you, please speak to a member of the Redbrik team.EPC Rating: CGardenEnclosed and private landscaped garden with lawn, patio & seating areaParking - GarageDouble garage, gated driveway for multiple vehicles
Location
Address
Bar Lodge, Bar Road, Baslow, near Bakewell, DE45 1SF
City
near Bakewell
Features And Finishes
Outstanding Detached Home In Secluded Setting, Five Reception Rooms, Including Entertainment Room With Bar, Wood Burning Stovax Fireplace & Bi-Folds To Garden, Open-Plan Kitchen/Dining Room With AGA Stove, Belfast Sink, Oak Cabinetry & Snug Area, Cinema Room With Feature Lighting, Lounge With Open Fireplace & Sliding Doors To Garden, Separate Dining Room With Stovax Wood Burning Fireplace, Five Double Bedrooms, Four Bathrooms, Utility Room, Gym, Separate W.C, Storage Throughout Including Substantial Loft Space, Landscaped Grounds With Lawn, Terrace & Seating Areas, Double Garage, Gated Driveway For Multiple Vehicles
Legal Notice
Our comprehensive database is populated by our meticulous research and analysis of public data. MirrorRealEstate strives for accuracy and we make every effort to verify the information. However, MirrorRealEstate is not liable for the use or misuse of the site's information. The information displayed on MirrorRealEstate.com is for reference only.
Related Homes
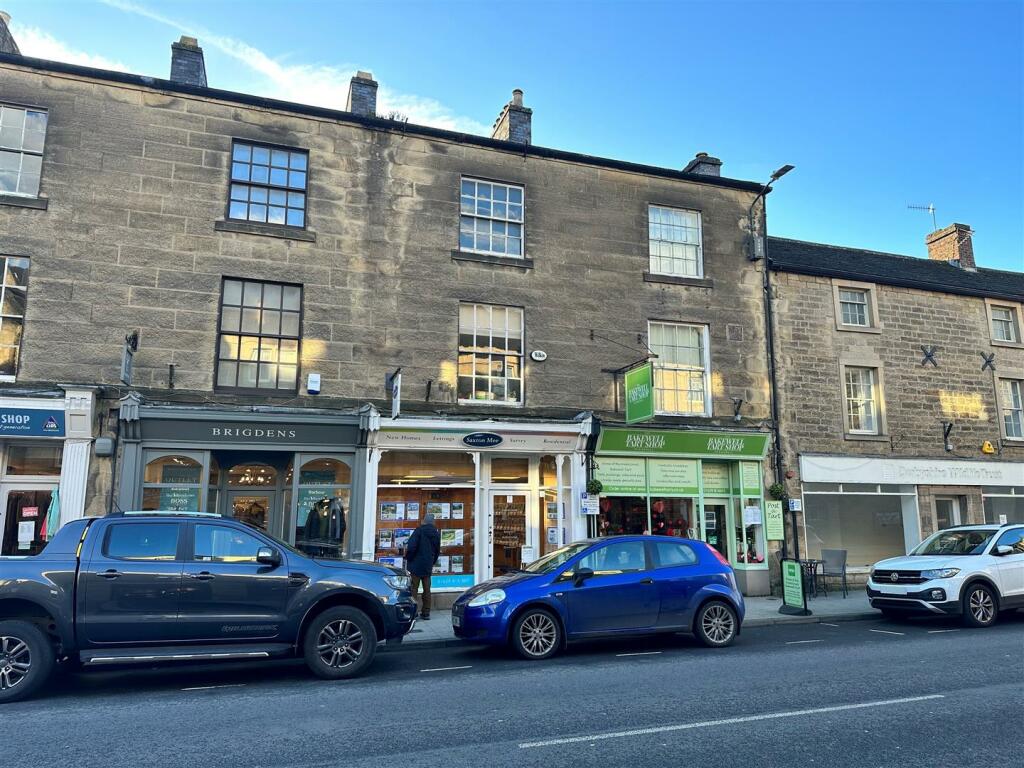

Unit 4 (Offices) - Portland Square Shopping Centre, Water Street, Bakewell, DE45 1HA
For Rent: GBP600/month
