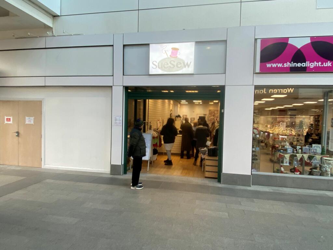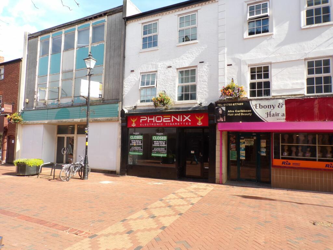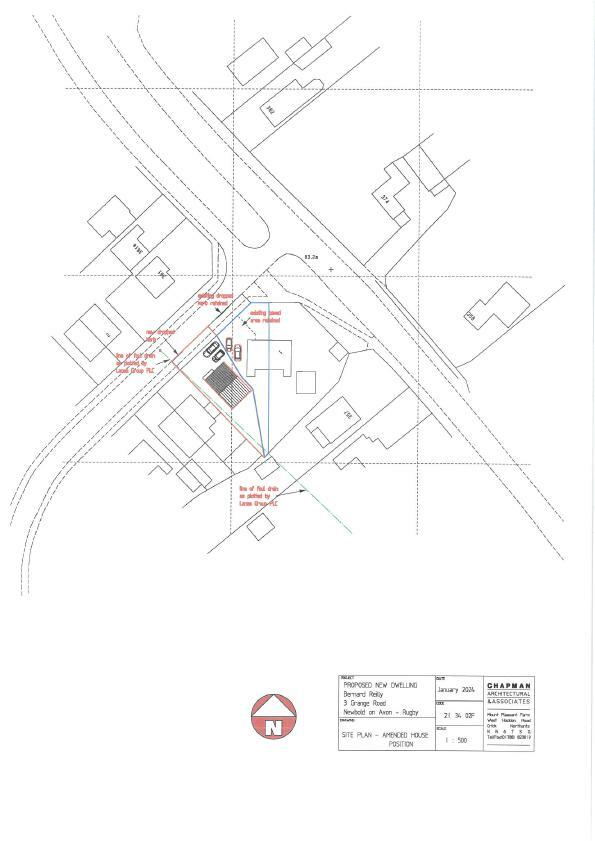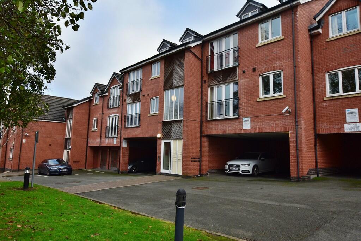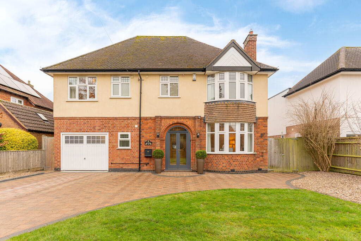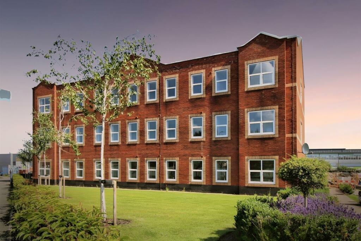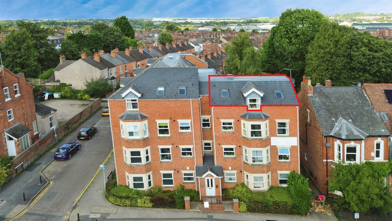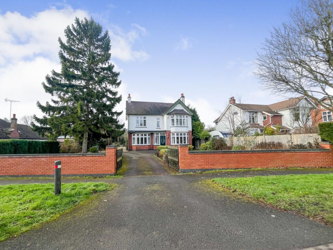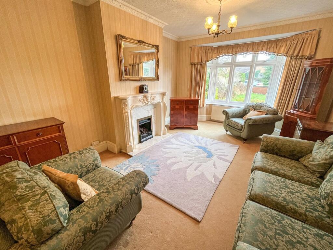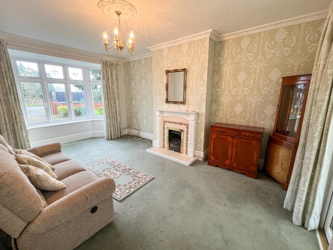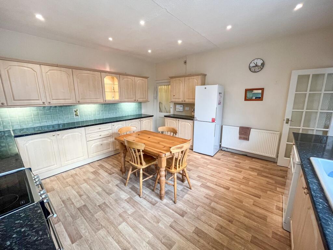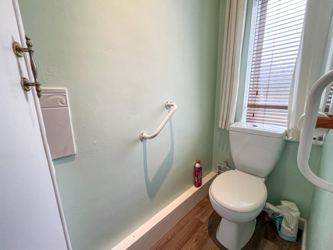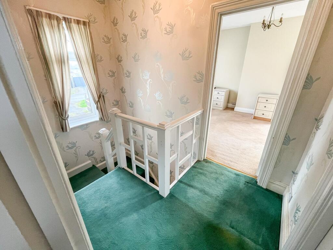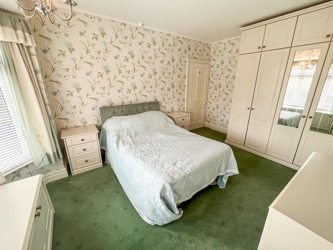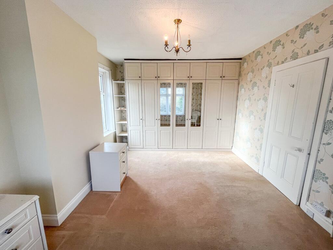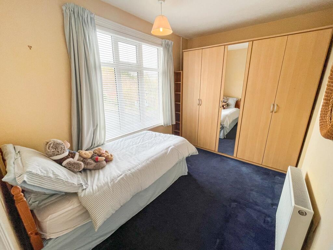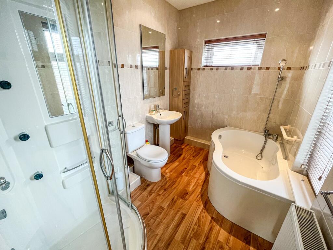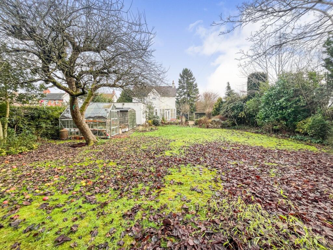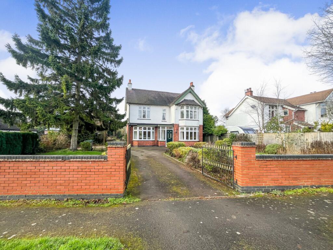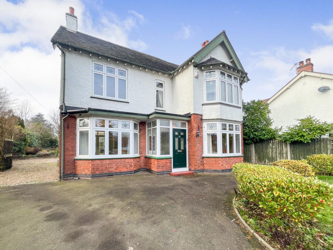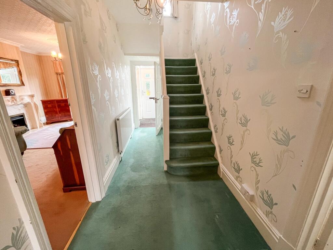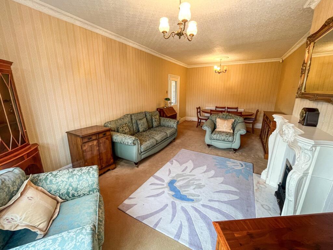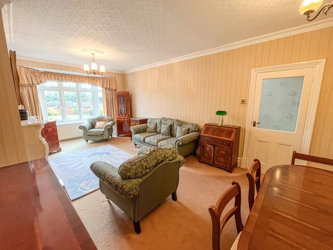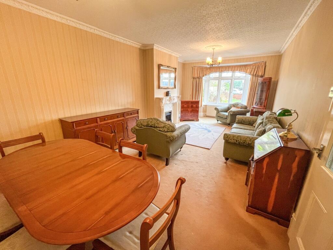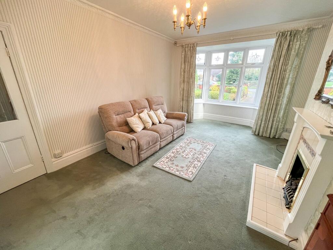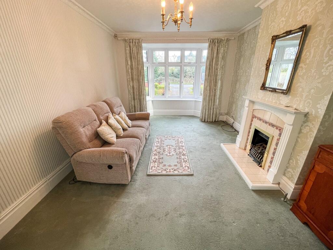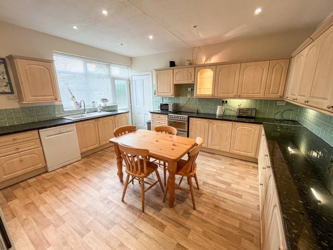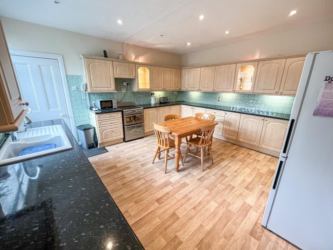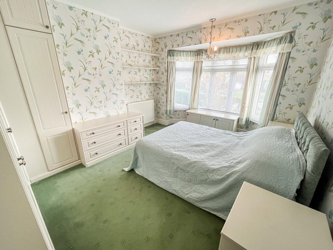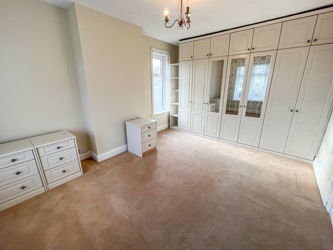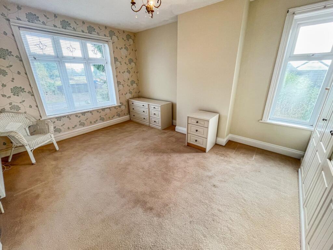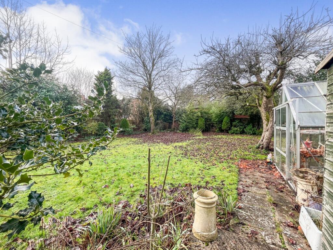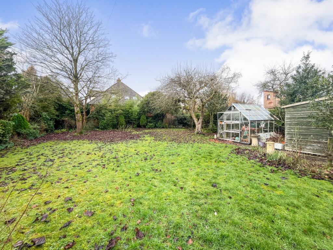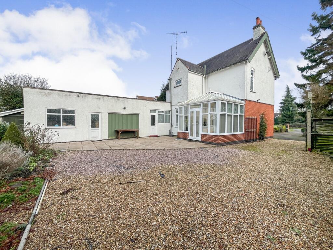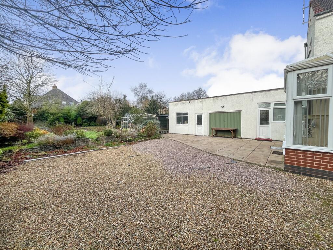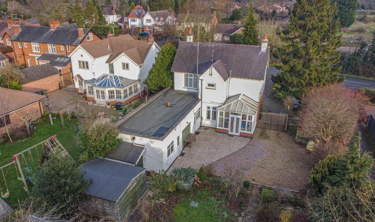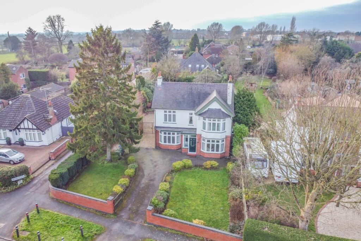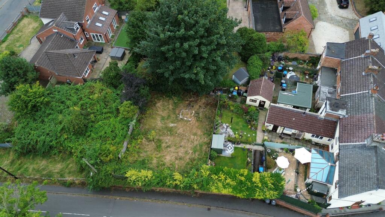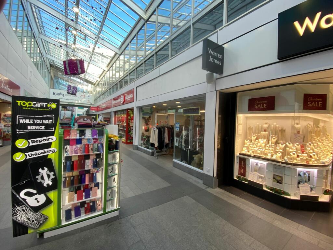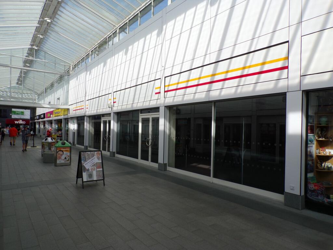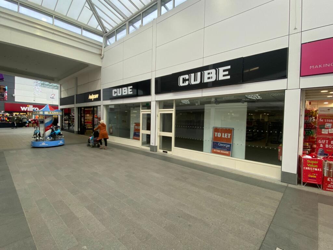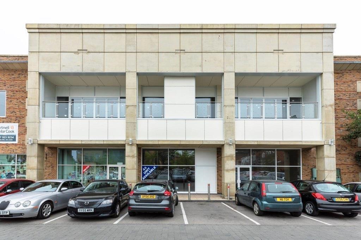Barby Lane, Hillmorton, Rugby, CV22
For Sale : GBP 700000
Details
Bed Rooms
3
Bath Rooms
1
Property Type
Detached
Description
Property Details: • Type: Detached • Tenure: N/A • Floor Area: N/A
Key Features: • A Beautifully Presented Three Bedroom Detached Property • Set on Approximately 1/4 Acre Plot • Two Separate Reception Rooms and Conservatory • Fitted Kitchen/Breakfast Room with Separate Utility Room • First Floor Family Bathroom and Ground Floor Cloakroom/W.C. • Gas Fired Central Heating and Upvc Double Glazing • Gated Access, Double Garage and Ample Off Road Parking • Early Viewing is Highly Recommended and No Onward Chain
Location: • Nearest Station: N/A • Distance to Station: N/A
Agent Information: • Address: 12 Regent Street Rugby CV21 2QF
Full Description: Brown and Cockerill Estate Agents are delighted to offer for sale this beautifully presented three bedroom detached property set on approximately 1/4 acre plot and located on the outskirts of the popular residential area of Hillmorton, Rugby. The property is of standard brick built construction with a tiled roof and all mains services are connected.There are a range of amenities available within the local area to include a parade of shops and stores, public houses, hot food take away outlets, schooling for all ages and bus routes to Rugby town centre. Nearby Barby village offers a range of amenities to include a vibrant village store/post office, a primary school, public house, sporting club and a popular garden centre and cafe.The location provides excellent commuter access to the surrounding A5/A14/M1 & M6 road and motorway networks and Rugby railway station offers a regular mainline intercity service to Birmingham New Street and London Euston in under an hour.The accommodation is set over two floors and in brief, comprises of an entrance porch and entrance hall with stairs rising to the first floor landing. There are two separate reception rooms both with feature fireplaces and bay windows. The conservatory is of Upvc double glazed construction with brick dwarf wall. There is a fitted kitchen/breakfast room with space for appliances, has access to the two garages and benefits from a separate utility room. The ground floor cloakroom/w.c. is fitted with a white suite to include a low level w.c. and pedestal wash hand basin.To the first floor, there are three well proportioned bedrooms all with fitted wardrobes and a family bathroom fitted with a four piece white suite to include a separate shower cubicle, bath, low level w.c. and pedestal wash hand basin.The property benefits from gas fired central heating to radiators and has Upvc double glazing throughout.Externally, the property is accessed via gated entry with a long tarmacadam driveway wrapping around the side of the property which provides ample off road parking and gives access to the two garages, There is a further pedestrian gate giving access to the rear garden. The mature and enclosed rear garden has a stoned area and patio area ideal for al fresco dining and entertaining with the remainder being laid to lawn with apple trees and a brick built outhouse.Early viewing is highly recommended to avoid disappointment and the property is being offered for sale with no onward chain.Entrance Porch5' 9" x 3' 8" (1.75m x 1.12m)Entrance Hall21' 0" x 5' 9" (6.40m x 1.75m)Lounge24' 4" into bay x 12' 0" (7.42m into bay x 3.66m)Second Reception Room18' 6" into bay x 11' 10" (5.64m into bay x 3.61m)Conservatory10' 6" x 8' 10" (3.20m x 2.69m)Kitchen/Breakfast Room15' 0" x 14' 5" (4.57m x 4.39m)Utility Area7' 9" x 3' 6" (2.36m x 1.07m)Ground Floor Cloakroom/W.C.5' 11" x 3' 6" (1.80m x 1.07m)Landing10' 10" x 5' 11" (3.30m x 1.80m)Bedroom One15' 8" into bay x 11' 11" (4.78m into bay x 3.63m)Bedroom Two16' 3" x 11' 9" (4.95m x 3.58m)Bedroom Three11' 9" x 8' 4" (3.58m x 2.54m)Family Bathroom11' 10" x 6' 7" (3.61m x 2.01m)Garage One15' 7" x 12' 1" (4.75m x 3.68m)Garage Two15' 7" x 11' 7" (4.75m x 3.53m)BrochuresBrochure 1
Location
Address
Barby Lane, Hillmorton, Rugby, CV22
City
Rugby
Features And Finishes
A Beautifully Presented Three Bedroom Detached Property, Set on Approximately 1/4 Acre Plot, Two Separate Reception Rooms and Conservatory, Fitted Kitchen/Breakfast Room with Separate Utility Room, First Floor Family Bathroom and Ground Floor Cloakroom/W.C., Gas Fired Central Heating and Upvc Double Glazing, Gated Access, Double Garage and Ample Off Road Parking, Early Viewing is Highly Recommended and No Onward Chain
Legal Notice
Our comprehensive database is populated by our meticulous research and analysis of public data. MirrorRealEstate strives for accuracy and we make every effort to verify the information. However, MirrorRealEstate is not liable for the use or misuse of the site's information. The information displayed on MirrorRealEstate.com is for reference only.
Real Estate Broker
Brown & Cockerill Estate Agents, Rugby
Brokerage
Brown & Cockerill Estate Agents, Rugby
Profile Brokerage WebsiteTop Tags
Gated AccessLikes
0
Views
18
Related Homes
