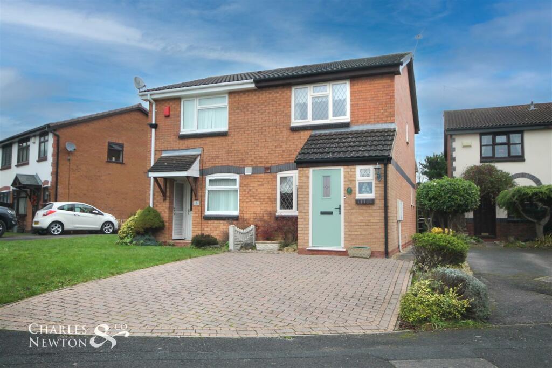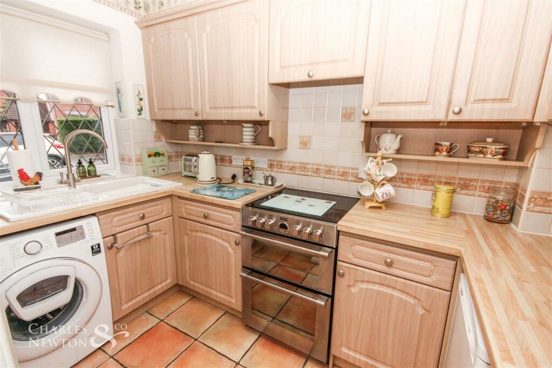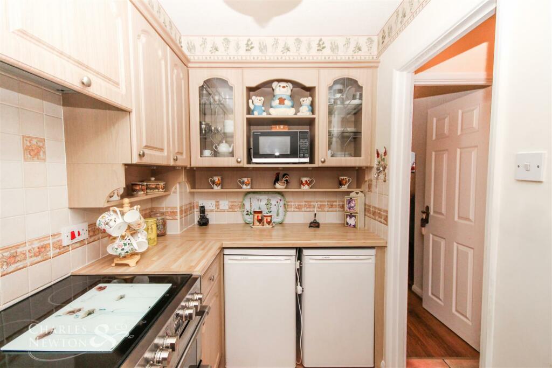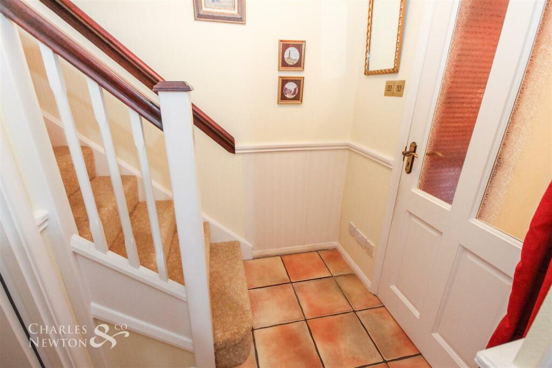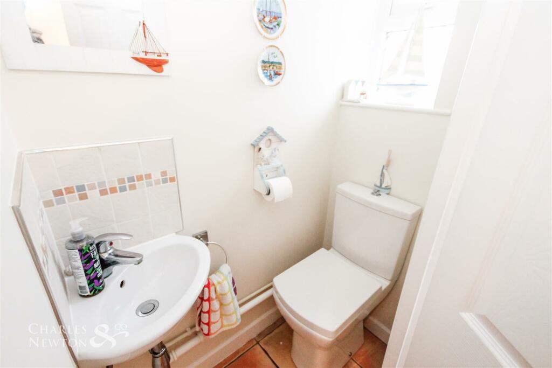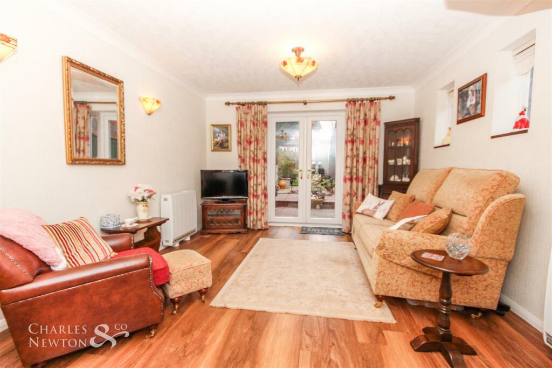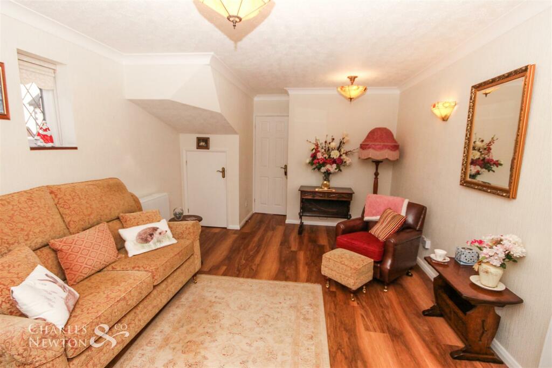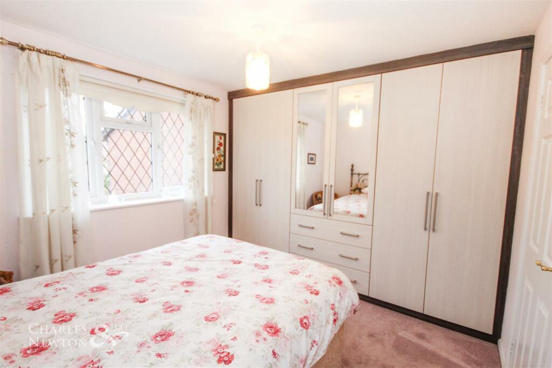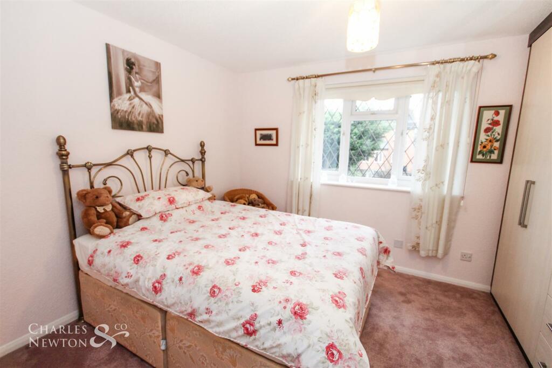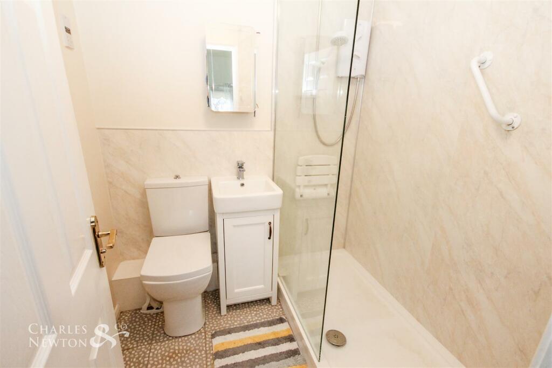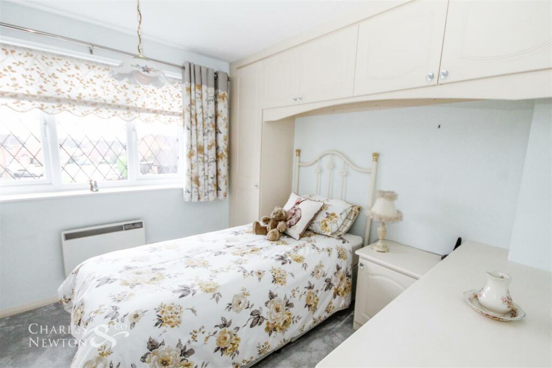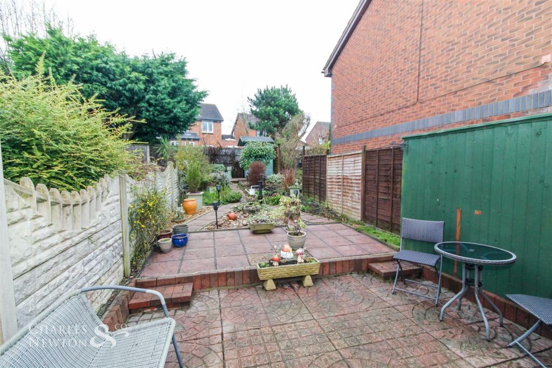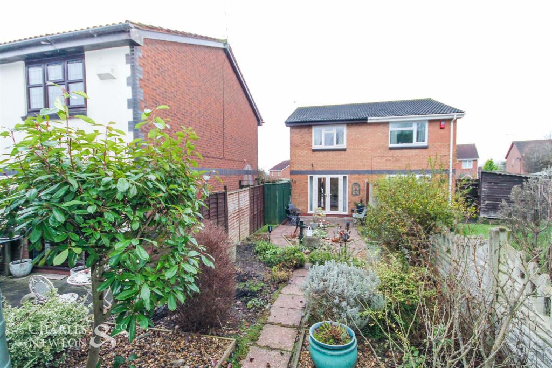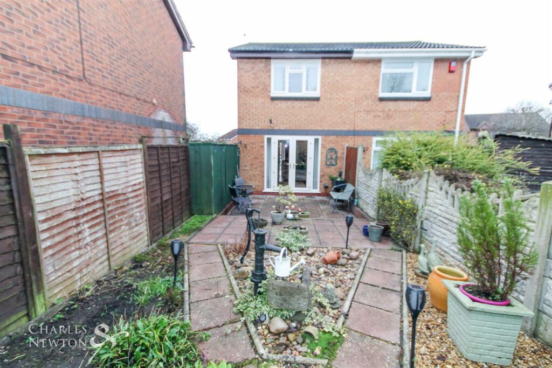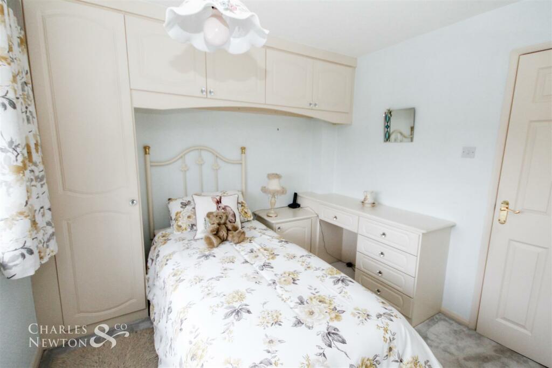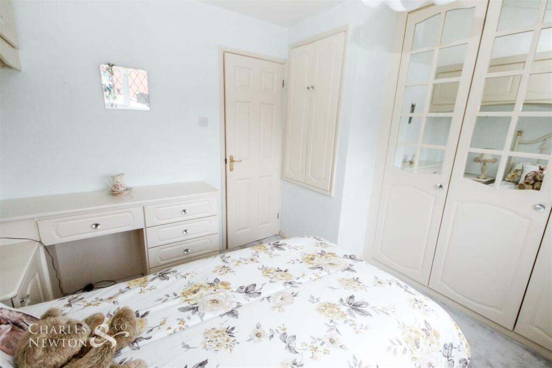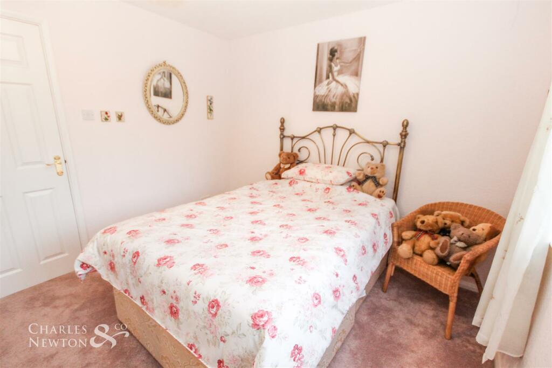Barclay Court, Ilkeston
For Sale : GBP 190000
Details
Bed Rooms
2
Bath Rooms
1
Property Type
Semi-Detached
Description
Property Details: • Type: Semi-Detached • Tenure: N/A • Floor Area: N/A
Key Features: • Modern Two Bedroom semi-detached Home • Lounge & Fitted Kitchen • Downstairs WC • Upstairs Shower Room • Enclosed Rear Garden • Offered With No Upward Chain
Location: • Nearest Station: N/A • Distance to Station: N/A
Agent Information: • Address: 2 Alexandra Street, Eastwood, NG16 3BD
Full Description: Welcome to this charming semi-detached house located in the desirable Barclay Court, Ilkeston. This modern property offers a perfect blend of comfort and convenience, making it an ideal choice for families or professionals seeking a welcoming home.Upon entering, you will find a spacious reception room that provides a warm and inviting atmosphere, perfect for relaxation or entertaining guests. The house boasts two well-proportioned bedrooms, offering ample space for rest and personalisation. The modern bathroom is designed with functionality in mind, ensuring a pleasant experience for all residents.One of the standout features of this property is the parking space available for two vehicles, a rare find in many urban settings. This added convenience allows for easy access and peace of mind for you and your guests.Situated in a friendly neighbourhood, this home is close to local amenities, schools, and parks, making it an excellent choice for those who appreciate community living. The modern design of the property ensures that it meets the needs of contemporary lifestyles while providing a comfortable and stylish environment.In summary, this semi-detached house in Barclay Court is a fantastic opportunity for anyone looking to settle in Ilkeston. With its modern features, ample parking, and convenient location, it is sure to attract interest. Do not miss the chance to make this delightful property your new home.Entrance Hall - Enter via composite door into hallway, double glazed window to the side elevation, door to kitchen, door to downstairs WC, storage cupboard, stairs to first floor, two consumer units, electric heater & tiled flooring.Downstairs Wc - 1.27m x 0.71m (4'2" x 2'4") - Double glazed window to the front elevation, low flush WC, wash hand basin & tiled flooring.Fitted Kitchen - 2.97m x 1.68m (9'9" x 5'6") - Double glazed window to the front elevation, wall & base units with laminate worktop over, stainless steel sink & drainer with mixer tap, tiled surround, free standing cooker with extractor over, plumbed for washing machine, space for fridge & freezer & tiled flooring.Lounge - 4.78m x 3.56m (15'8" x 11'8") - Two double glazed side windows, double glazed French doors with side panels to the rear garden, TV point, understairs storage cupboard, two electric storage heaters & Karndean flooring.First Floor Landing - Double glazed window to the side elevation, doors off, loft hatch & fitted carpet.Bedroom One - 3.02m x 2.95m (9'11" x 9'8") - Double glazed window to the rear elevation, fitted wardrobes & fitted carpet.Bedroom Two - 2.97m x 2.82m (9'9" x 9'3") - Double glazed window to the front elevation, fitted wardrobes, over bed storage, dressing table & drawers, electric heater & fitted carpet.Shower Room - 1.80m x 1.68m (5'11" x 5'6") - Walk-in cubicle with electric shower, low flush WC, vanity wash hand basin, extractor fan, electric storage heater & vinyl tiled flooring.Outside - Rear Garden - Paved patio areas, stocked borders, paved pathways, garden shed, fence & wall boundary, side gate leading to front of property.Frontage - Block paved driveway for two cars.BrochuresBarclay Court, IlkestonBrochure
Location
Address
Barclay Court, Ilkeston
City
Barclay Court
Features And Finishes
Modern Two Bedroom semi-detached Home, Lounge & Fitted Kitchen, Downstairs WC, Upstairs Shower Room, Enclosed Rear Garden, Offered With No Upward Chain
Legal Notice
Our comprehensive database is populated by our meticulous research and analysis of public data. MirrorRealEstate strives for accuracy and we make every effort to verify the information. However, MirrorRealEstate is not liable for the use or misuse of the site's information. The information displayed on MirrorRealEstate.com is for reference only.
Real Estate Broker
Charles Newton & Co, Eastwood
Brokerage
Charles Newton & Co, Eastwood
Profile Brokerage WebsiteTop Tags
Downstairs WCLikes
0
Views
44
Related Homes



568 PACIFIC ST. 6B, Brooklyn, NY, 11217 Brooklyn NY US
For Rent: USD2,650/month

556 Atlantic Ave, Brooklyn, NY, 11217 New York City NY US
For Sale: USD2,300,000


1202, 1088 6 Avenue SW 1202, Calgary, Alberta, T2P5N3 Calgary AB CA
For Sale: CAD389,900

