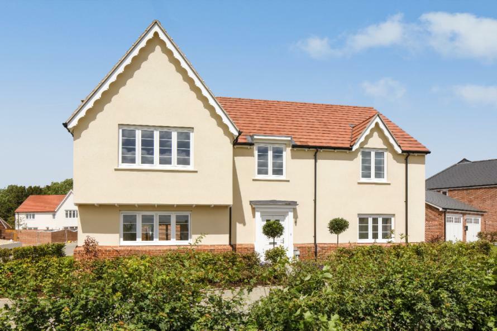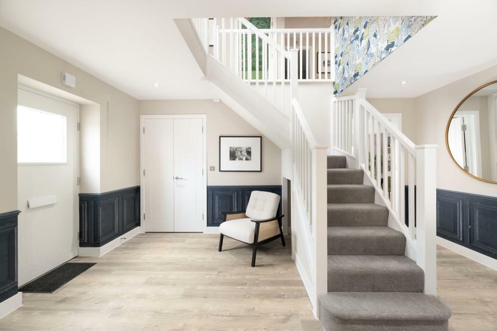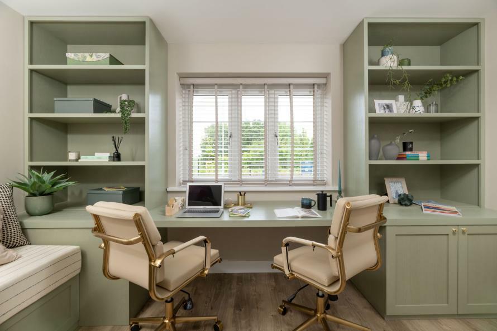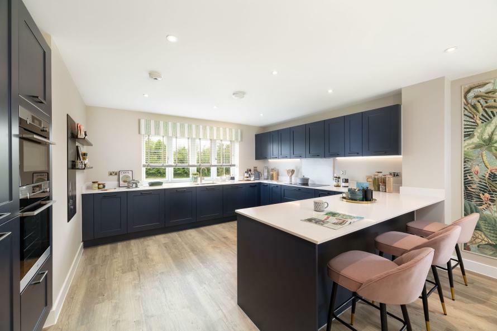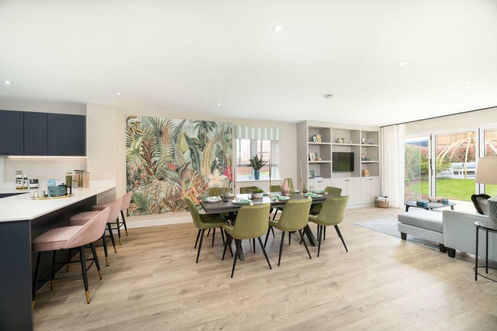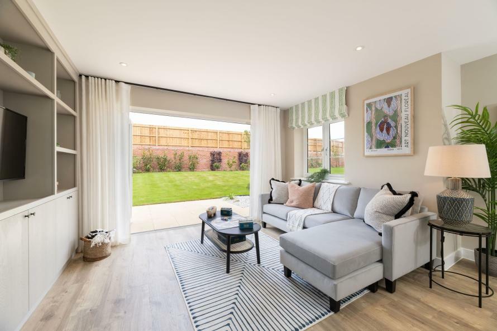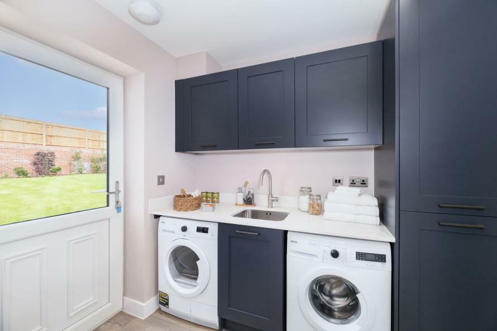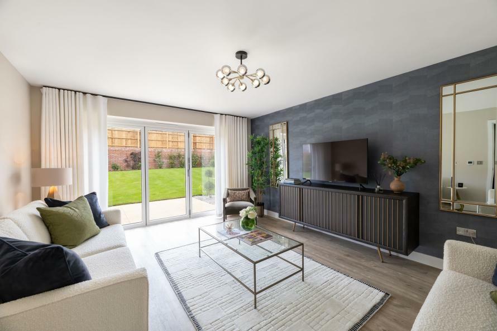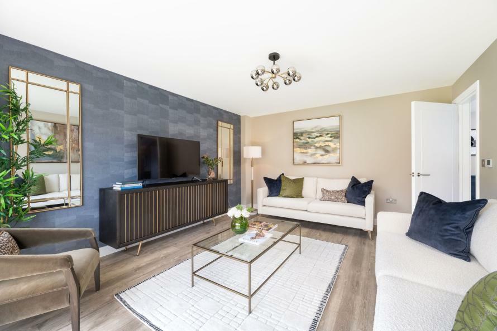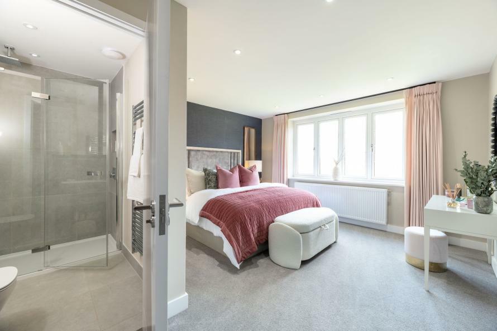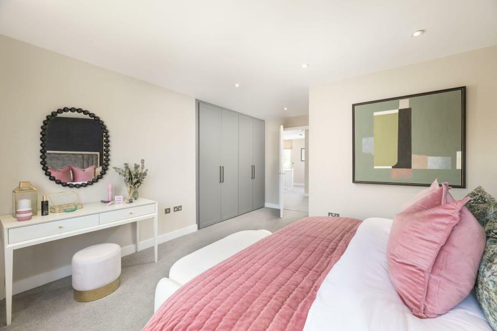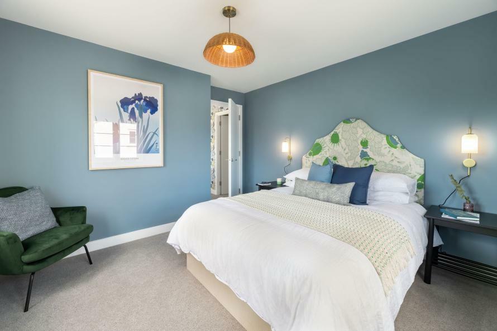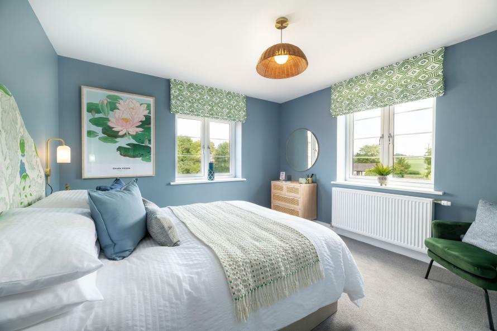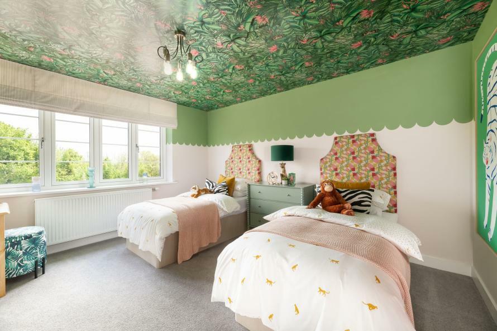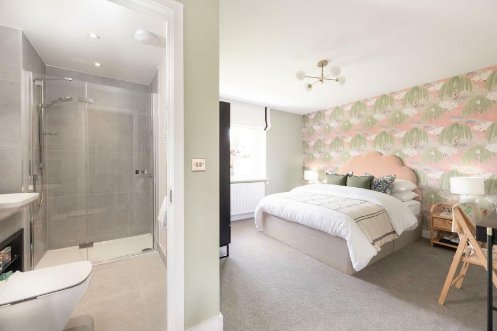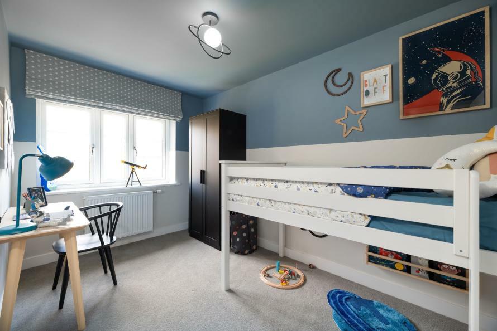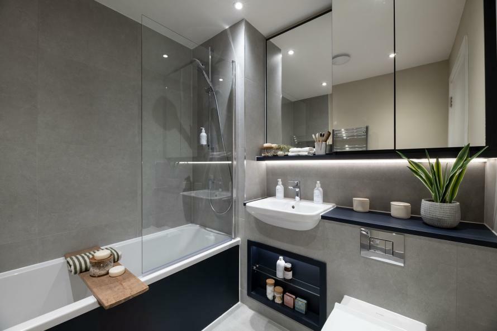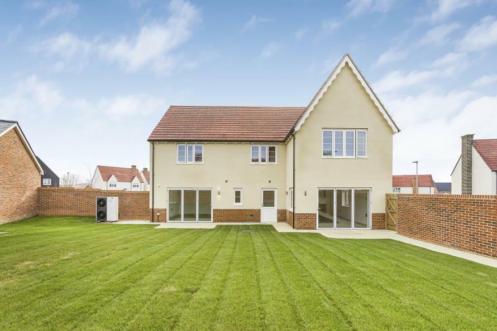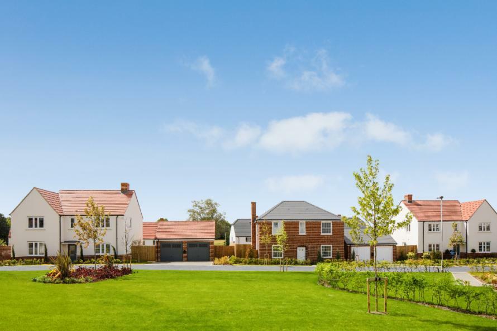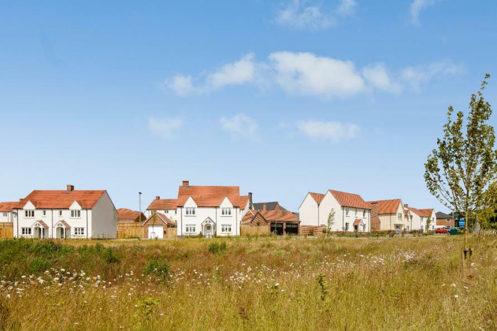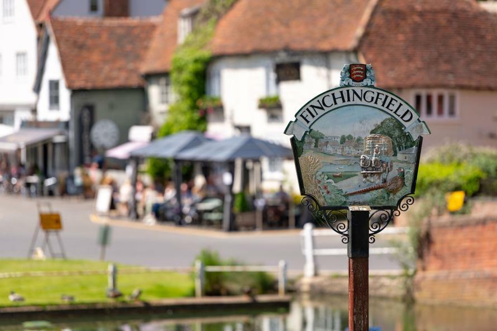Bardfield Road Finchingfield CM7 4LL
For Sale : GBP 974950
Details
Bed Rooms
5
Property Type
Detached
Description
Property Details: • Type: Detached • Tenure: N/A • Floor Area: N/A
Key Features: • Available with our Part Exchange Scheme* • Modern kitchen complete with premium integrated appliances, Caesarstone worktops and breakfast bar • Separate utility room with integrated washing machine and tumble dryer • Four double bedrooms, single bedroom and three bathrooms • Two sets of bi-fold doors to both the main living space and kitchen/diner • Double garage with driveway parking • Separate living room, study and WC to ground floor • Underfloor heating to ground floor with flooring included throughout • Walk to Finchingfield village within 10-minutes
Location: • Nearest Station: N/A • Distance to Station: N/A
Agent Information: • Address: Bardfield Road Finchingfield CM7 4LL
Full Description: Plot 11, The Sage is a beautiful double fronted five-bedroom detached home with five bedrooms and three bathrooms. Just a 10-minute walk from Finchingfield Village. Over 70% sold - Move In Now to Your New Home at Eden Green with the Part Exchange Scheme. Plus, take advantage of the current stamp duty rates before they increase on 1st April and save up to £2500. Boasting approximately 2,303 sq ft, this is an aspirational and exquisite new home with high-quality finishes throughout and well-proportioned living spaces.As you enter this home you are greeted with an expansive hallway that leads to an open-plan kitchen/dining/family room which has bi-fold doors leading to the garden. Downstairs the home also benefits from a separate living room, study space, and WC. The kitchen is equipped with integrated appliances, Caesarstone worktops, and a breakfast bar providing additional seating and a separate utility room fitted with a washing machine and condenser dryer. The dining and family area create the perfect space for entertaining, with bi-fold doors opening directly onto the garden for seamless indoor-outdoor living. At the front of the home, the study overlooks green open space. The separate living room sits behind the study with bi-fold doors leading to the garden. Upstairs, you will find five generously sized bedrooms and three bathrooms, each with their charm. The principal bedroom offers the perfect retreat after a long day, complete with an en-suite and built-in wardrobe, while the second bedroom also benefits from having its own en-suite.This is your opportunity to secure a new home in one of the most sought-after areas of the Essex countryside. To learn more about this exclusive village development or to schedule a viewing, contact our sales team and visit our sales suite and show homes.Eden GreenNestled in the heart of the idyllic village of Finchingfield, Eden Green presents a stunning collection of homes that seamlessly combine modern sophistication with the timeless charm of rural living.Surrounded by rolling hills and breathtaking scenic views, each home has been thoughtfully designed and meticulously crafted to offer exceptional quality, timeless elegance, and modern comfort. Expansive gardens provide the perfect setting for both relaxation and entertaining, offering a true retreat from the everyday.Experience the tranquillity of the countryside alongside the convenience of nearby local amenities and the vibrant community spirit of Finchingfield, all just a short 10-minute stroll away, accessible via public footpath. Eden Green is close to the M11 motorway and approximately a 20-minute drive from Braintree station, with direct links to London Liverpool Street in just over an hour. This location is also perfect for families seeking quality schools, with more than 50 different schools with an Ofsted rating of 'Good' or above within 10 miles of Finchingfield, including Finchingfield St John the Baptist CofE Primary Academy in the village.Celebrated as one of the most photographed and picturesque villages in England, this is a unique opportunity to own a brand-new home in one of the most desirable locations in the English countryside.*Part exchange scheme terms and conditions apply. This offer is subject to status and is only available on selected homes and not to be used in conjunction with any other offer. Speak to the sales team for further information. External photography is of The Sage housetype. Internal photography and garden represents the Eden Green show house.Plot 11 Ground Floor Kitchen/Dining/Family Room - 4.72m x 11.04m (15'6" x 36'3")Living Room - 3.97m x 4.84m (13'0" x 15'11")Study - 3.97m x 2.5m (13'0" x 8'2")Utility Room - 1.85m x 2.4m (6'1" x 7'10")Double Garage - 6.08m x 6.87m (19'11" x 22'6")Plot 11 First Floor Principal Bedroom - 4.07m x 3.4m (13'4" x 11'2")Bedroom 2 - 3.44m x 3.79m (11'3" x 12'5")Bedroom 3 - 3.68m x 3.62m (12'1" x 11'11")Bedroom 4 - 3.37m x 3.55m (11'1" x 11'8")Bedroom 5 - 2.37m x 3.79m (7'9" x 12'5")
Location
Address
Bardfield Road Finchingfield CM7 4LL
City
N/A
Features And Finishes
Available with our Part Exchange Scheme*, Modern kitchen complete with premium integrated appliances, Caesarstone worktops and breakfast bar, Separate utility room with integrated washing machine and tumble dryer, Four double bedrooms, single bedroom and three bathrooms, Two sets of bi-fold doors to both the main living space and kitchen/diner, Double garage with driveway parking, Separate living room, study and WC to ground floor, Underfloor heating to ground floor with flooring included throughout, Walk to Finchingfield village within 10-minutes
Legal Notice
Our comprehensive database is populated by our meticulous research and analysis of public data. MirrorRealEstate strives for accuracy and we make every effort to verify the information. However, MirrorRealEstate is not liable for the use or misuse of the site's information. The information displayed on MirrorRealEstate.com is for reference only.
Real Estate Broker
Hill Residential Limited
Brokerage
Hill Residential Limited
Profile Brokerage WebsiteTop Tags
Likes
0
Views
45
Related Homes








