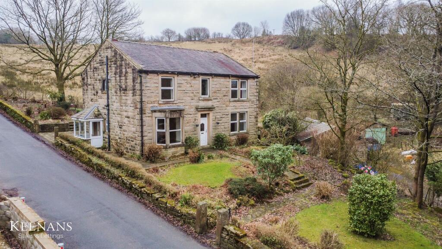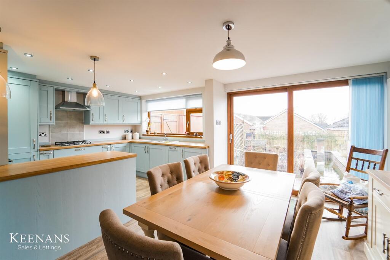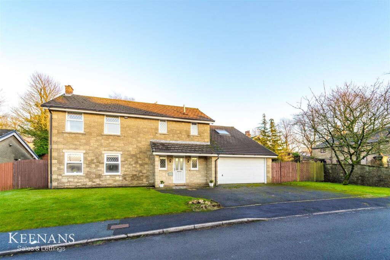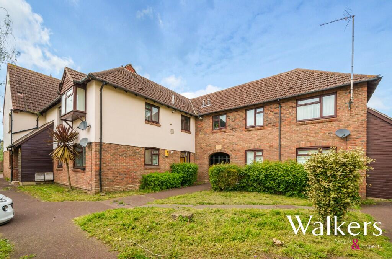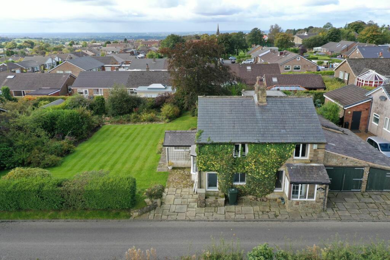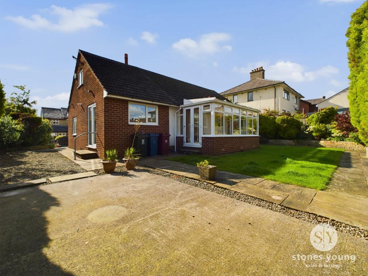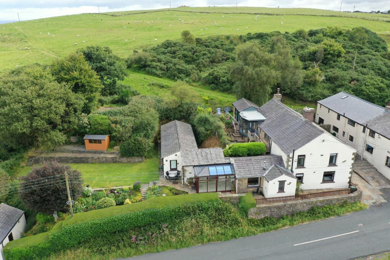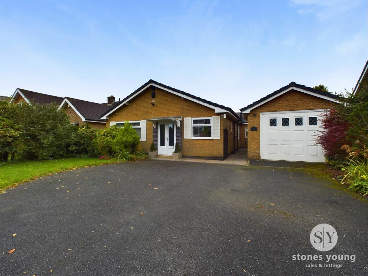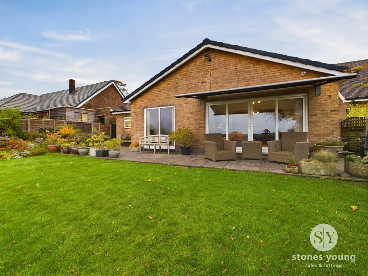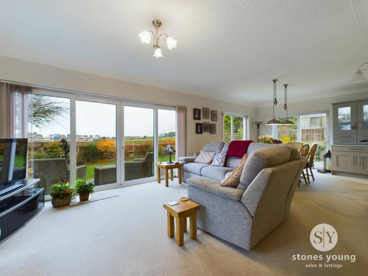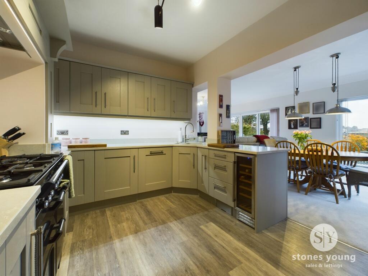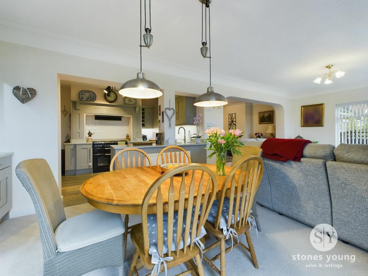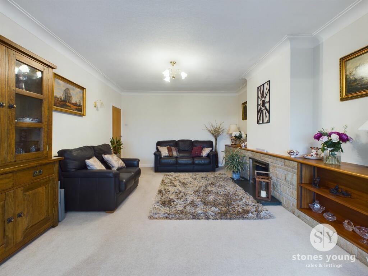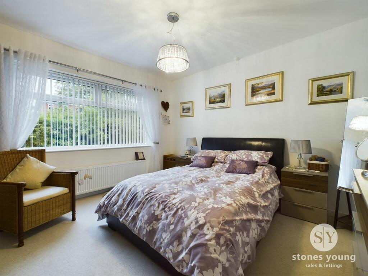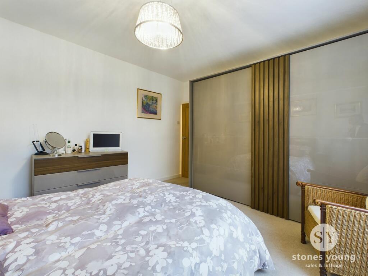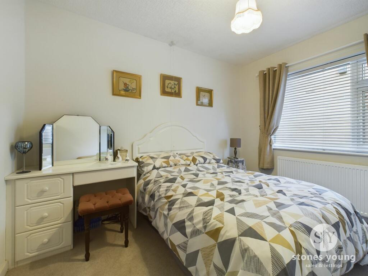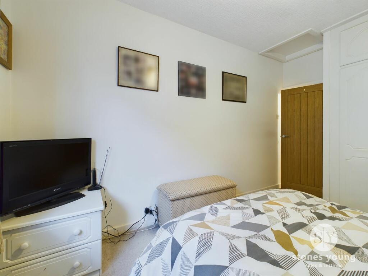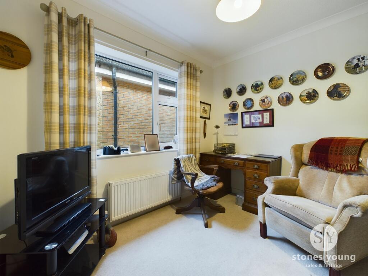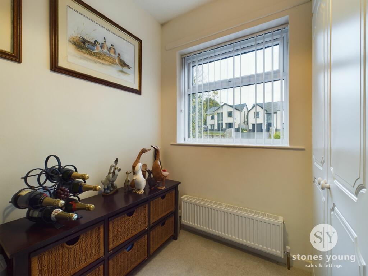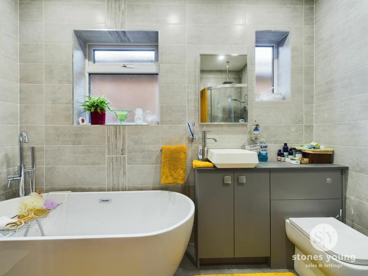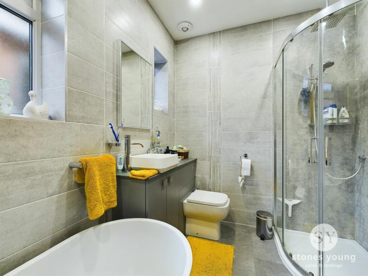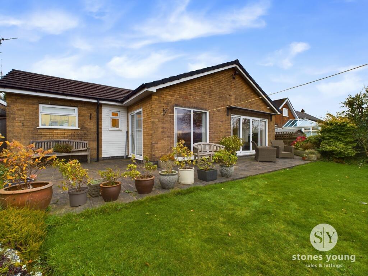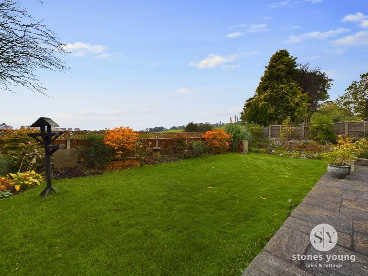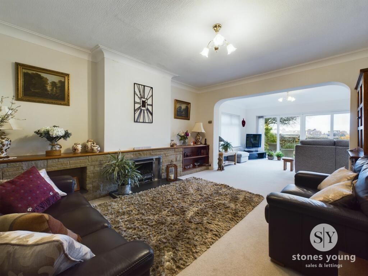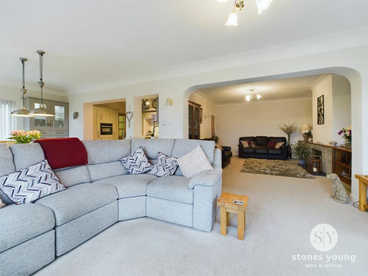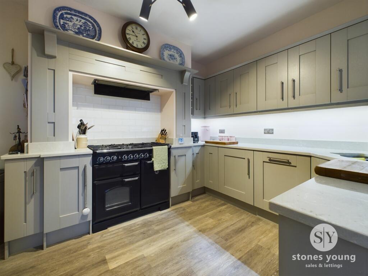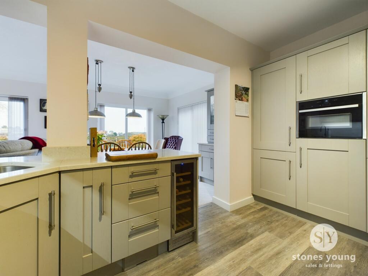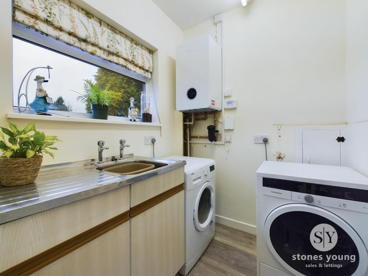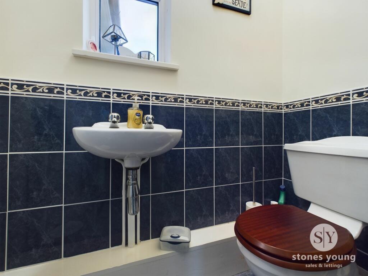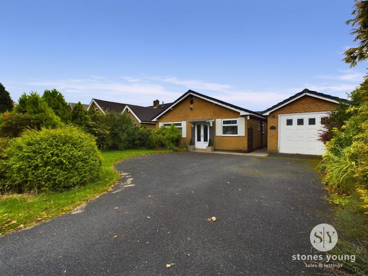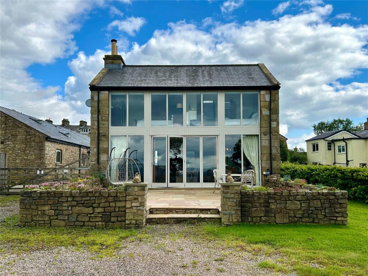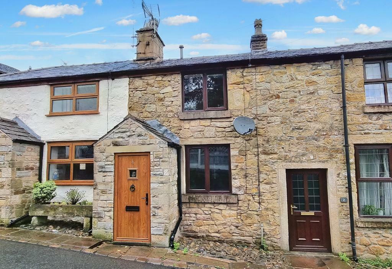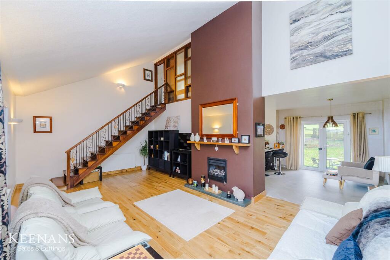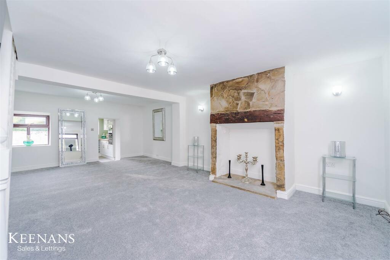Barker Lane, Mellor, BB2
For Sale : GBP 420000
Details
Bed Rooms
4
Bath Rooms
1
Property Type
Detached Bungalow
Description
Property Details: • Type: Detached Bungalow • Tenure: N/A • Floor Area: N/A
Key Features: • Detached Bungalow • Freehold Tenure • Four Bedrooms • Two Reception Rooms • Spacious Accommodation Throughout • Front & Rear Gardens • Driveway Parking & Garage • Combi-Boiler Fitted 2024 • Not On A Water Meter • uPVC Double Glazing & Gas Central Heating Throughout
Location: • Nearest Station: N/A • Distance to Station: N/A
Agent Information: • Address: The Old Post Office 740 Whalley New Road Blackburn BB1 9BA
Full Description: DELIGHTFUL TRUE BUNGALOW IN ENVIABLE MELLOR LOCATION Occupying a sizeable plot on Barker Lane stands this impressive, four bedroom property featuring beautiful interior design. Stunning gardens, driveway parking and a detached garage ensure this to be an incredible family home which must be viewed early to appreciate the exciting opportunity on offer.Upon entering this wonderful home you are greeted with an entrance vestibule with an internal door leading in to the welcoming hallway. Three well sized double bedrooms are available as well as a comfortable single fourth bedroom. The recently fitted contemporary four piece bathroom with separate free standing bath and shower enclosure is centrally located in the property. To the rear of the property you will find the two spacious reception rooms which provide the perfect space for the family to relax and also to entertain guests whilst admiring the views of the rear garden. This flows well into the modern shaker style kitchen which benefits from wall and base storage units and a range of integrated appliances. Additionally there is a convenient utility room off the kitchen with plumbing for both a washer and tumble dryer, this also houses a separate w/c. Barker Lane is a desirable position in the delightful location of Mellor. There is a wide array of amenities within walking distance, including highly regarded restaurants including The Spread Eagle and The Millstone, which are favourites with the locals. The property benefits from driveway parking and detached garage, with power and lighting and an electric door. A beautifully maintained front garden ensures excellent curb appeal! To the rear you'll discover a generous laid to lawn garden, surrounded by mature shrubs and hedges, providing privacy to the home and outdoor space whilst admiring the views of the surrounding area. A delightful flagged patio elevates this garden further and offers a fabulous area for Al-fresco dining. Early viewing is simply essential for this admirable home.EPC Rating: DPorchTiled flooring, double glazed uPVC front door.HallwayCarpet flooring, storage cupboard, panel radiator.Bedroom 1Double bedroom with carpet flooring, fitted wardrobes, double glazed uPVC window, panel radiator.Bedroom 2Double bedroom with carpet flooring, fitted wardrobes, double glazed uPVC window, panel radiator.Bedroom 3Double bedroom with carpet flooring, double glazed uPVC window, panel radiator.Bedroom 4Single bedroom with fitted wardrobes, double glazed uPVC window, panel radiator.BathroomKarndean flooring, four piece in white comprising of wc, basin with vanity, freestanding bath and mains fed shower enclosure, tiled floor to ceiling, ceiling spotlights, storage cupboard, x2 double glazed uPVC windows, towel radiator.LoungeCarpet flooring, gas fire with stone hearth and built in shelves, opening up into dining/living area, panel radiator.Living Area/Dining RoomCarpet flooring, ceiling coving, sliding doors leading onto patio area, double glazed uPVC, x2 panel radiators.KitchenKarndean flooring, fitted wall and base units with contrasting Quartz working surfaces, sink and drainer, Quooker hot water tap, space for Range cooker, extractor fan, integrated dishwasher, micro/oven combi and fridge freezer, under counter lights, drinks cooler.Utility RoomKarndean flooring, base unit with sink and drainer, space for washing machine and tumble dryer, wall mounted boiler fitted October 2024, double glaze uPVC window, panel radiator.WcCarpet flooring, two piece in white comparison of wc, basin, tiled splash backs, double glazed uPVC window, panel radiator.
Location
Address
Barker Lane, Mellor, BB2
City
Mellor
Features And Finishes
Detached Bungalow, Freehold Tenure, Four Bedrooms, Two Reception Rooms, Spacious Accommodation Throughout, Front & Rear Gardens, Driveway Parking & Garage, Combi-Boiler Fitted 2024, Not On A Water Meter, uPVC Double Glazing & Gas Central Heating Throughout
Legal Notice
Our comprehensive database is populated by our meticulous research and analysis of public data. MirrorRealEstate strives for accuracy and we make every effort to verify the information. However, MirrorRealEstate is not liable for the use or misuse of the site's information. The information displayed on MirrorRealEstate.com is for reference only.
Real Estate Broker
Stones Young Estate and Letting Agents, Blackburn
Brokerage
Stones Young Estate and Letting Agents, Blackburn
Profile Brokerage WebsiteTop Tags
Detached Bungalow Four Bedrooms Freehold Tenure Mellor LocationLikes
0
Views
39
Related Homes
