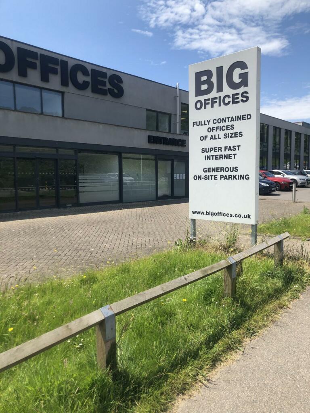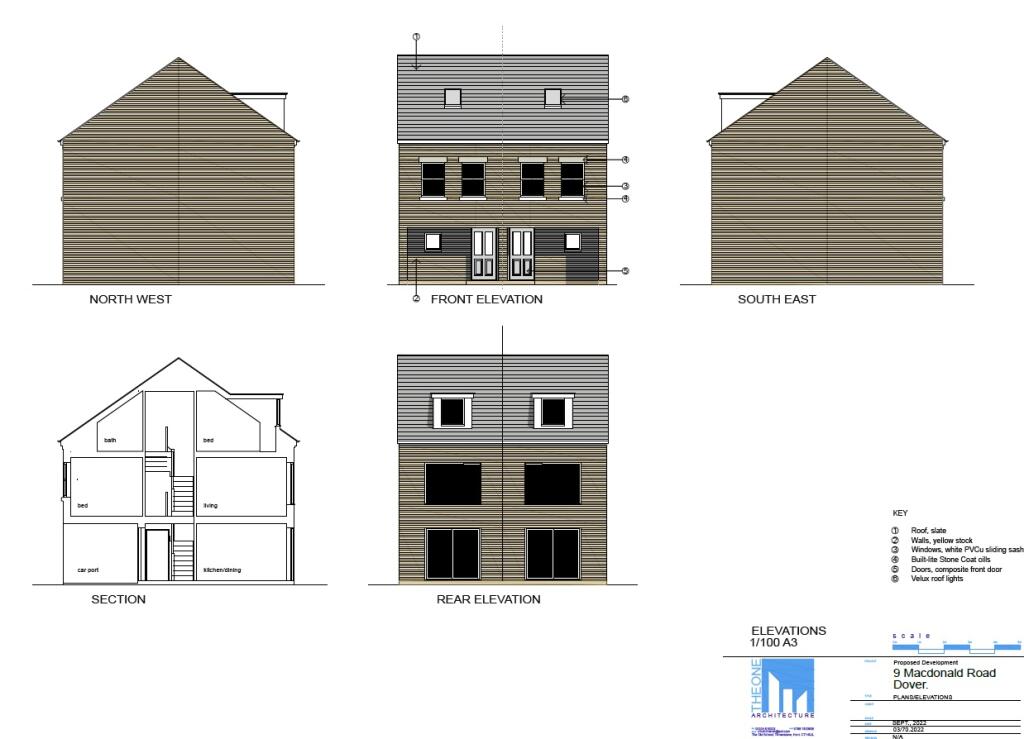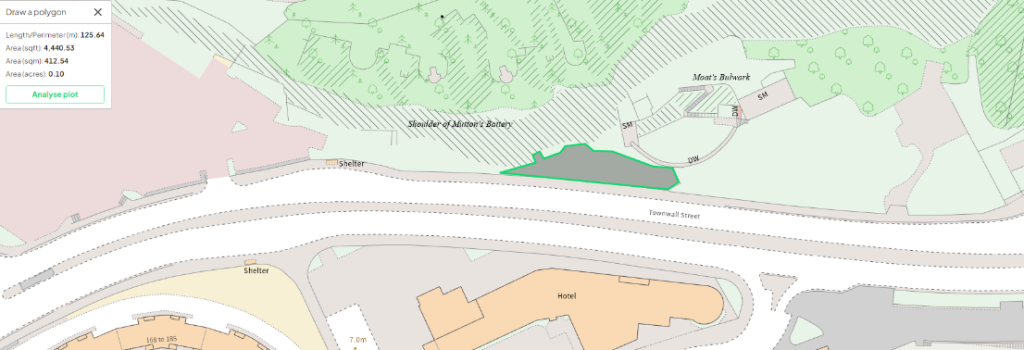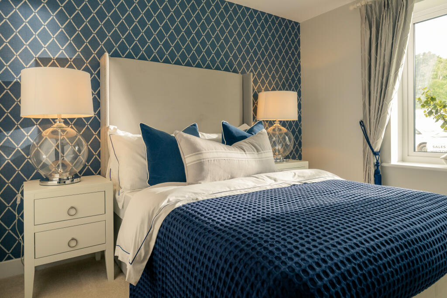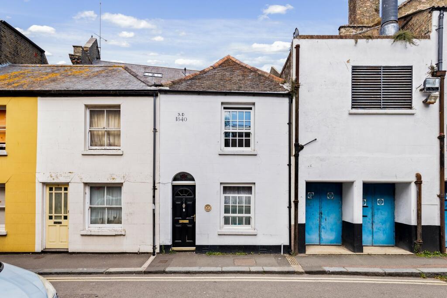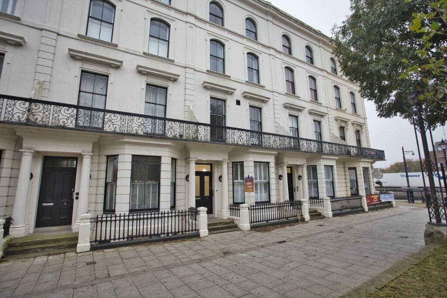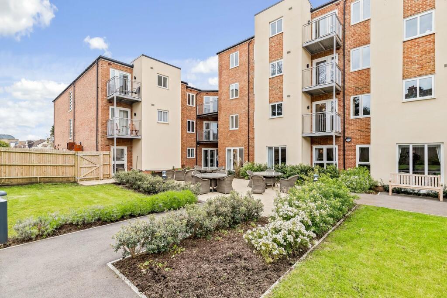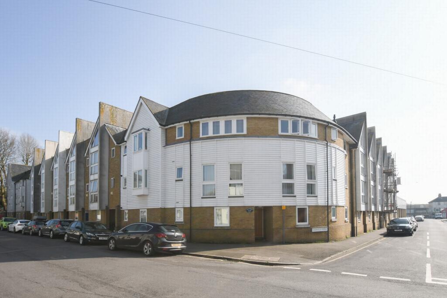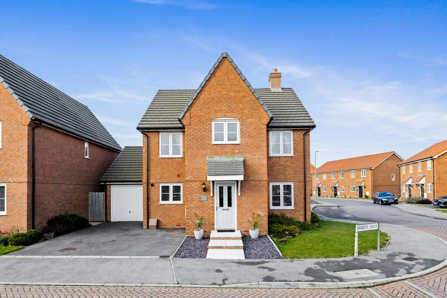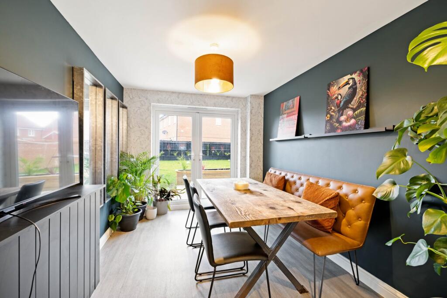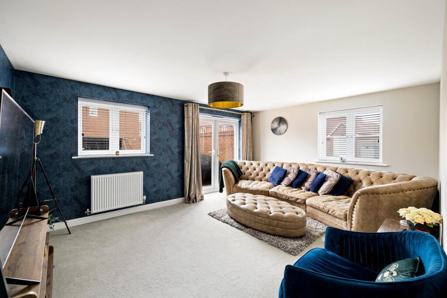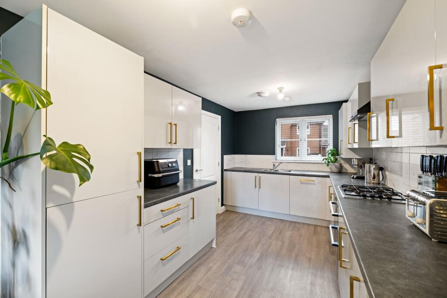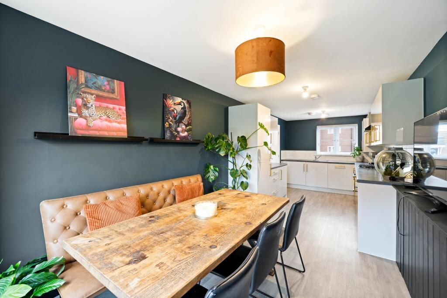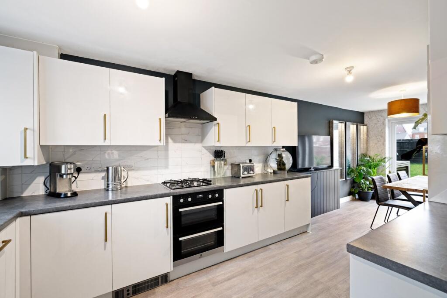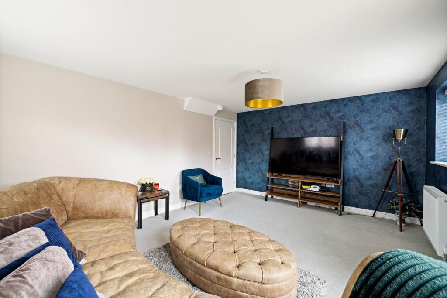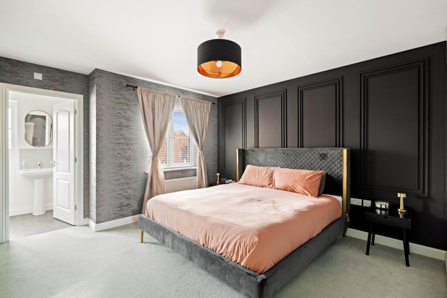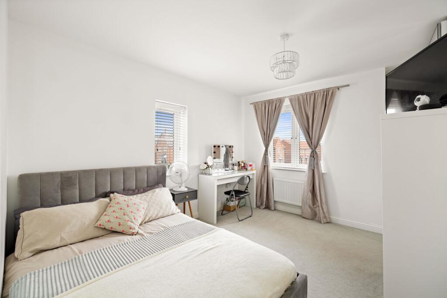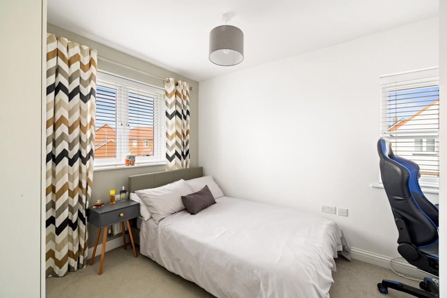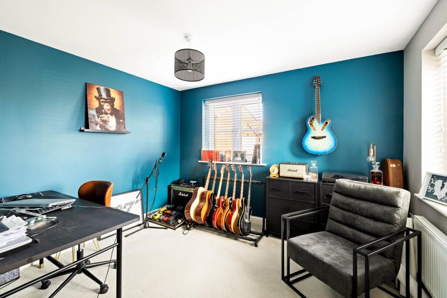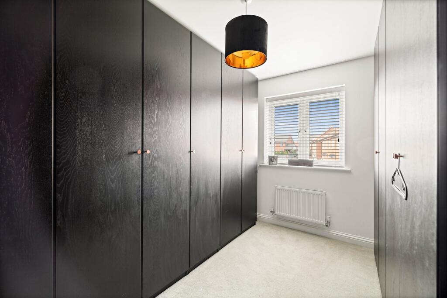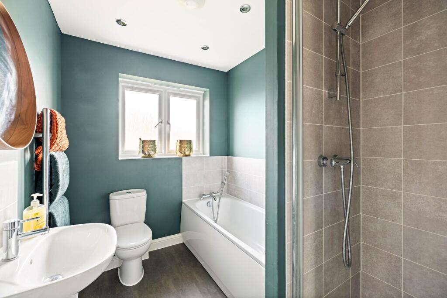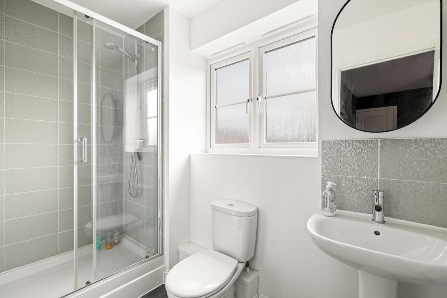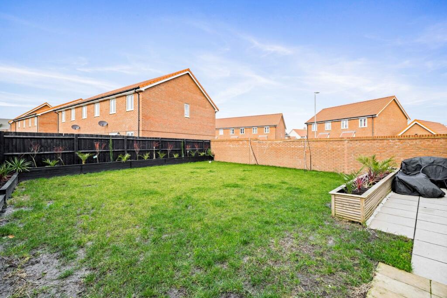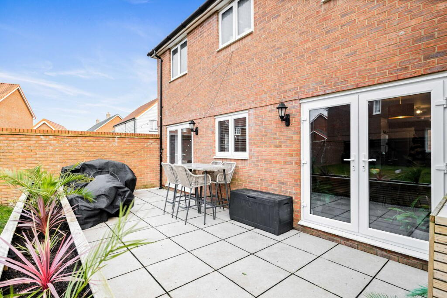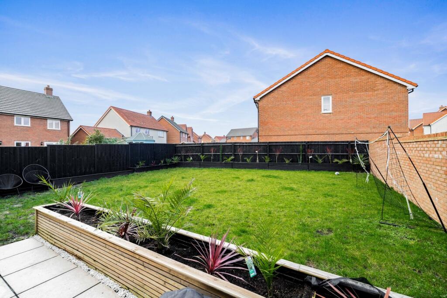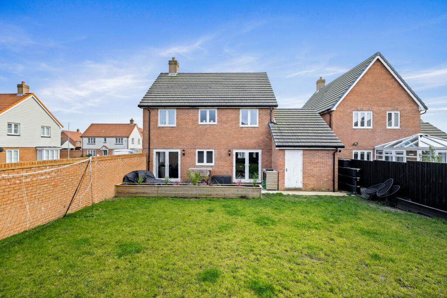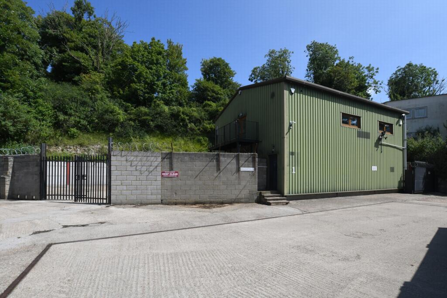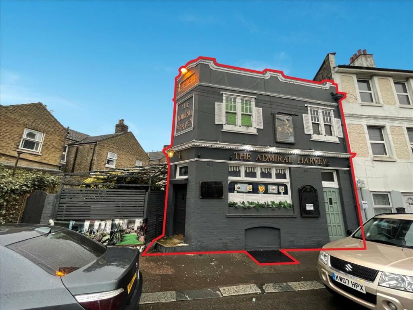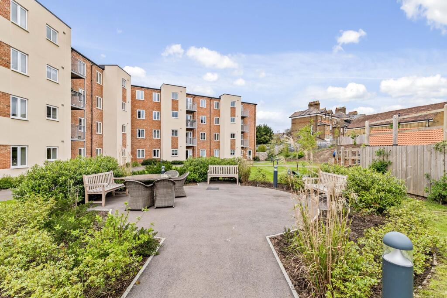Barley Drive, Whitfield, Dover, CT16
For Sale : GBP 475000
Details
Bed Rooms
4
Bath Rooms
2
Property Type
Detached
Description
Property Details: • Type: Detached • Tenure: N/A • Floor Area: N/A
Key Features: • Beautiful Four/Five Bedroom Detached Family Home • Family Bathroom & En Suite • Large Garage & Off Street Parking • A spacious & Sunny Private Rear Garden. • Downstairs W.C. • Fabulous Open Plan Kitchen/Dining Room • Highly Sought-After Fitzwarin Place Development • NHBC Warranty Remaining
Location: • Nearest Station: N/A • Distance to Station: N/A
Agent Information: • Address: Unit 11 Charlton Centre High Street, Dover, CT16 1TT
Full Description: Draft Details...FOR SALE THROUGH BURNAP + ABEL...Burnap + Abel are delighted to offer onto the market this stunning four/five bedroom executive family home located in the highly sought after Barley Drive, Whitfield, Dover. This stunning Fitzwarin Place property is in wonderful condition throughout and boasts a large lounge, beautiful modern open plan kitchen/dining room, four double bedrooms and a modern family bathroom. Additional benefits include a large garage and ample driveway offering plenty of parking, study which can also be used as a fifth bedroom, spacious and private sunny rear garden with plenty of space to relax with family and friends, en suite, downstairs W.C., NHBC warranty remaining, double glazing and gas central heating (boiler annually serviced). Whitfield is a highly sought after village that is located North of Dover and boasts a range of local amenities and a popular primary school. There are a further range of amenities close by including the new Dover Leisure Centre and Tesco superstore. For your chance to view call sole agent Burnap + Abel on .Entrance HallW.CLounge16' 3" x 12' 6" (4.95m x 3.81m)Kitchen/Dining Room23' 11" x 8' 8" (7.29m x 2.64m)Study/Bedroom Five10' 11" x 9' 4" (3.33m x 2.84m)Bedroom One12' 2" x 11' 11" (3.71m x 3.63m)En SuiteBedroom Two11' 11" x 9' 8" (3.63m x 2.95m)Bedroom Three11' 10" x 8' 8" (3.61m x 2.64m)Bedroom Four11' 10" x 9' 7" (3.61m x 2.92m)Bathroom8' 5" x 6' 5" (2.57m x 1.96m)GardenGarage & Off Street Parking23' 1" x 9' 10" (7.04m x 3.00m)Estate ChargeThe vendors have informed us that they pay an estate charge of £330 per annum.Area InformationWhitfield offers fantastic accessibility to the likes of Canterbury, Folkestone, Sandwich, Deal and beyond; and offers excellent rail links close by that offer regular connections to London via both the Dover Priory & Kearsney train stations. Fantastic walks are also located nearby, while Whitfield Primary School and Christchurch Secondary School are on your doorstep as well.BrochuresBrochure 1
Location
Address
Barley Drive, Whitfield, Dover, CT16
City
Dover
Features And Finishes
Beautiful Four/Five Bedroom Detached Family Home, Family Bathroom & En Suite, Large Garage & Off Street Parking, A spacious & Sunny Private Rear Garden., Downstairs W.C., Fabulous Open Plan Kitchen/Dining Room, Highly Sought-After Fitzwarin Place Development, NHBC Warranty Remaining
Legal Notice
Our comprehensive database is populated by our meticulous research and analysis of public data. MirrorRealEstate strives for accuracy and we make every effort to verify the information. However, MirrorRealEstate is not liable for the use or misuse of the site's information. The information displayed on MirrorRealEstate.com is for reference only.
Related Homes
