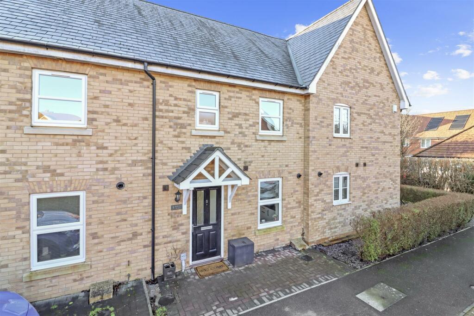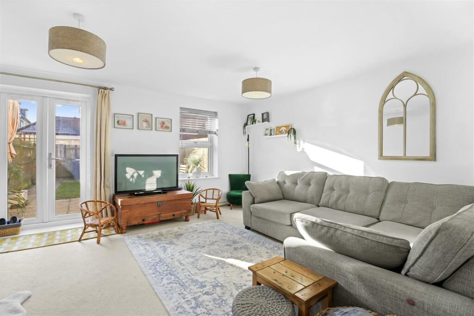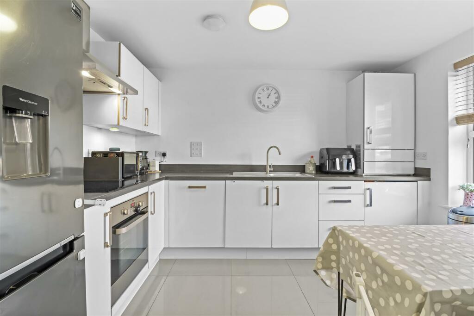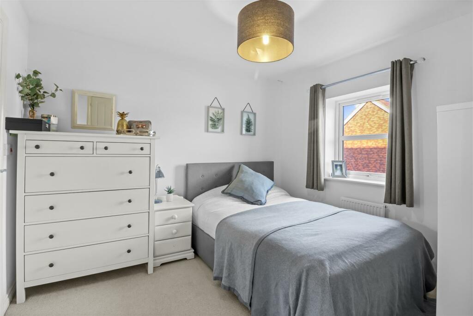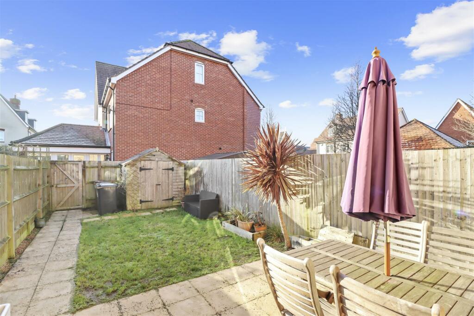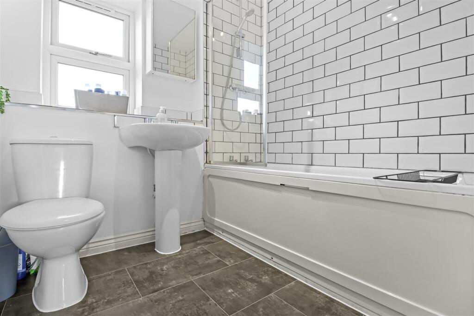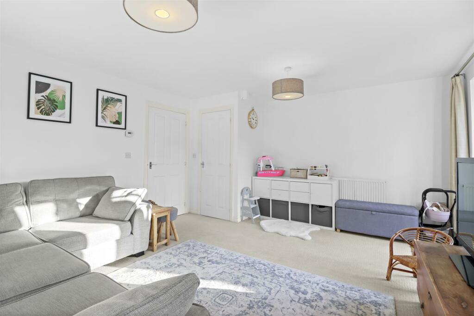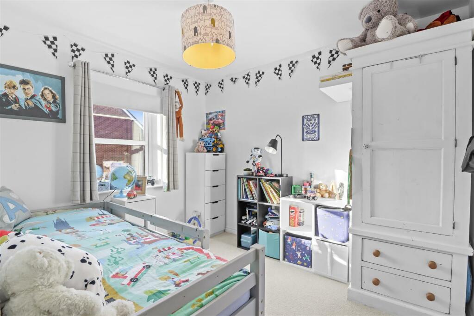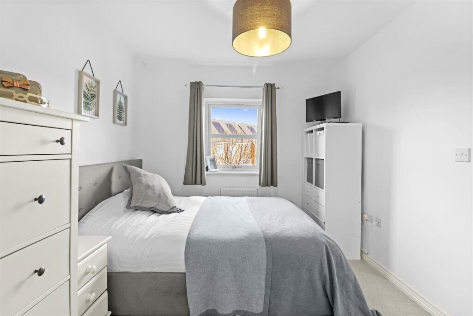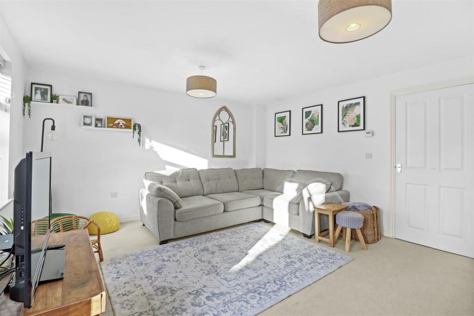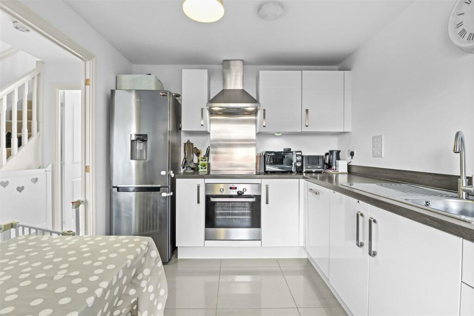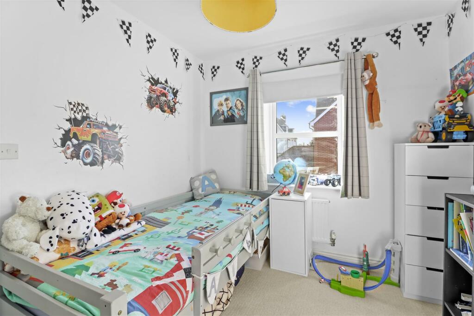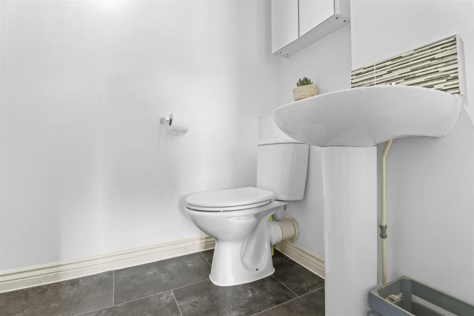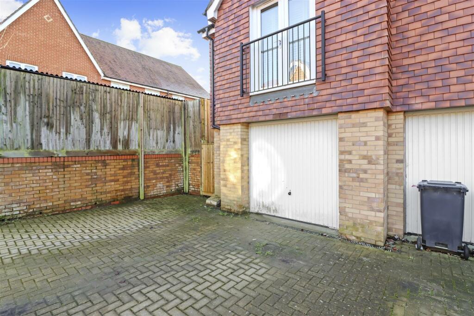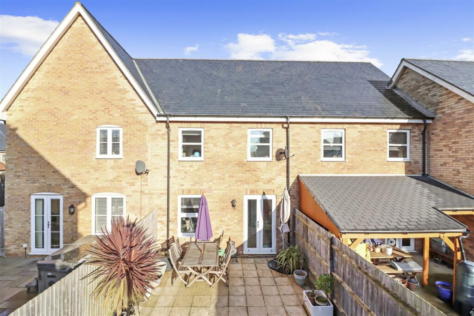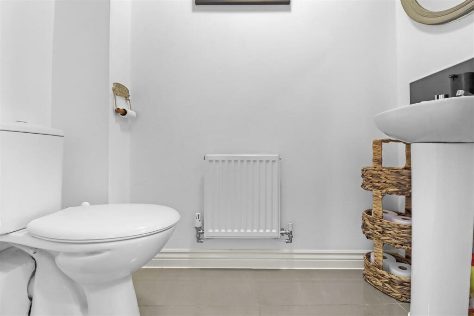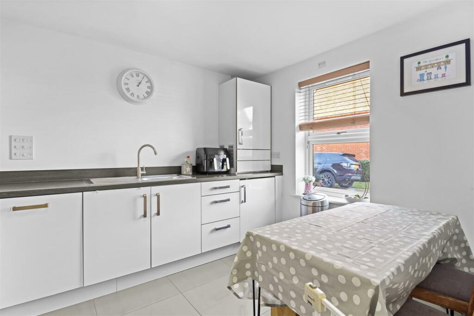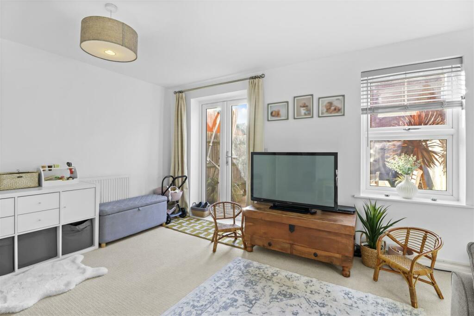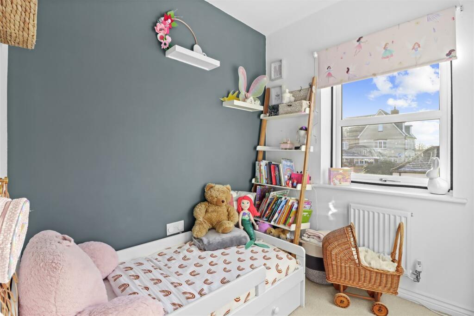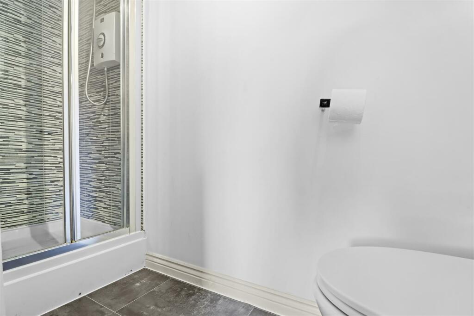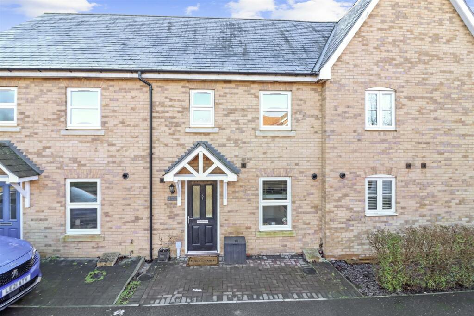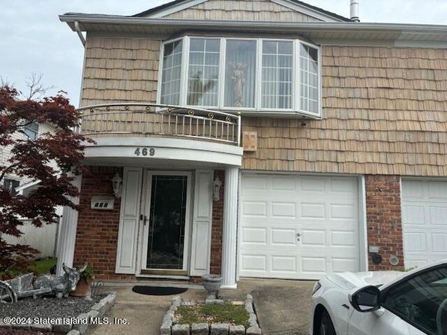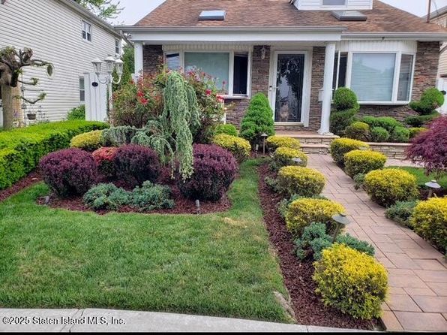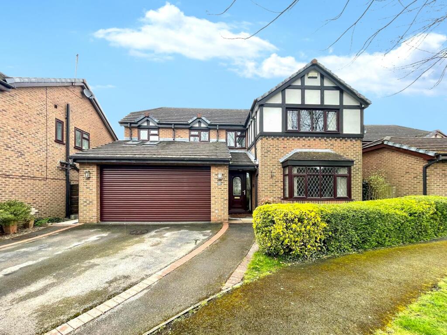Barlow Place, Hailsham
For Sale : GBP 300000
Details
Bed Rooms
3
Bath Rooms
2
Property Type
Terraced
Description
Property Details: • Type: Terraced • Tenure: N/A • Floor Area: N/A
Key Features: • 3D Virtual Tour • Perfect First Time Purchase • Popular Location • Three Bedroom Home • Allocated Parking & Garage • South Facing Garden • Modern Kitchen • Master Bedroom Ensuite Shower Room/WC • Viewing Highly Advised • Call To Book Your Viewing
Location: • Nearest Station: N/A • Distance to Station: N/A
Agent Information: • Address: 47 High Street, Hailsham, East Sussex, BN27 1AN
Full Description: 3D Virtual Tour I Three Bedroom House I Popular Location I Viewing Advised I Allocated Parking & Garage I South Facing Garden I Lounge I Kitchen/ Dining Room I Two Bathrooms I Viewing AdvisedStevens and Carter are pleased to bring to the market this well presented home situated in this popular location. Positioned within walking distance to local shops, schools and bus links, it is one not to miss. Upon entry the bright and airy entrance hall invites you in. The modern fitted kitchen is located to the front and boasts ample cupboards for storage, work surfaces and also benefits from fitted appliances such as washing machine and dishwasher. The is even enough room for a good size table and chairs. A spacious lounge lies to the rear and offers plenty of space for your soft furnishings alongside windows and doors that overlook and afford access into the rear garden. Finally, to complete the ground floor accommodation, a handy WC negates trips upstairs.On the first floor three bedrooms are present. The master is situated to the front and is of a good size. It offers room for your associated furniture and also has an en-suite shower room/wc. The remaining bedrooms are to the rear and offer pretty outlooks onto the garden. These are serviced by the family bathroom which comprises of a bath with shower over, wash basin and WC. Externally the rear south facing garden is mainly laid to lawn with areas for planting. A patio area captures the sun throughout the day and is the perfect place to sit and relax. Lastly, allocated parking alongside a larger than average garage are situated close by.Entrance Hallway - 3.45m x 1.09m (11'4 x 3'7) - Kitchen - 3.45m x 2.62m (11'4 x 8'7) - Lounge - 4.78m x 4.22m (15'8 x 13'10) - Ground Floor Wc - 1.78m x 1.04m (5'10 x 3'5) - First Floor Landing - 3.63m x 2.03m (11'11 x 6'8) - Bedroom One - 3.18m x 2.64m (10'5 x 8'8) - Bedroom Two - 3.02m x 2.64m (9'11 x 8'8) - Bedroom Three - 2.13m x 2.03m (7'0 x 6'8) - Ensuite To Bedroom One - 2.64m x 1.37m (8'8 x 4'6) - Family Bathroom/Wc - 2.03m x 1.91m (6'8 x 6'3) - Sunny Rear Garden - Parking And Garage - BrochuresBarlow Place, Hailsham
Location
Address
Barlow Place, Hailsham
City
Barlow Place
Features And Finishes
3D Virtual Tour, Perfect First Time Purchase, Popular Location, Three Bedroom Home, Allocated Parking & Garage, South Facing Garden, Modern Kitchen, Master Bedroom Ensuite Shower Room/WC, Viewing Highly Advised, Call To Book Your Viewing
Legal Notice
Our comprehensive database is populated by our meticulous research and analysis of public data. MirrorRealEstate strives for accuracy and we make every effort to verify the information. However, MirrorRealEstate is not liable for the use or misuse of the site's information. The information displayed on MirrorRealEstate.com is for reference only.
Real Estate Broker
Stevens & Carter, Hailsham
Brokerage
Stevens & Carter, Hailsham
Profile Brokerage WebsiteTop Tags
Three Bedroom Home Modern Kitchen South Facing GardenLikes
0
Views
23
Related Homes
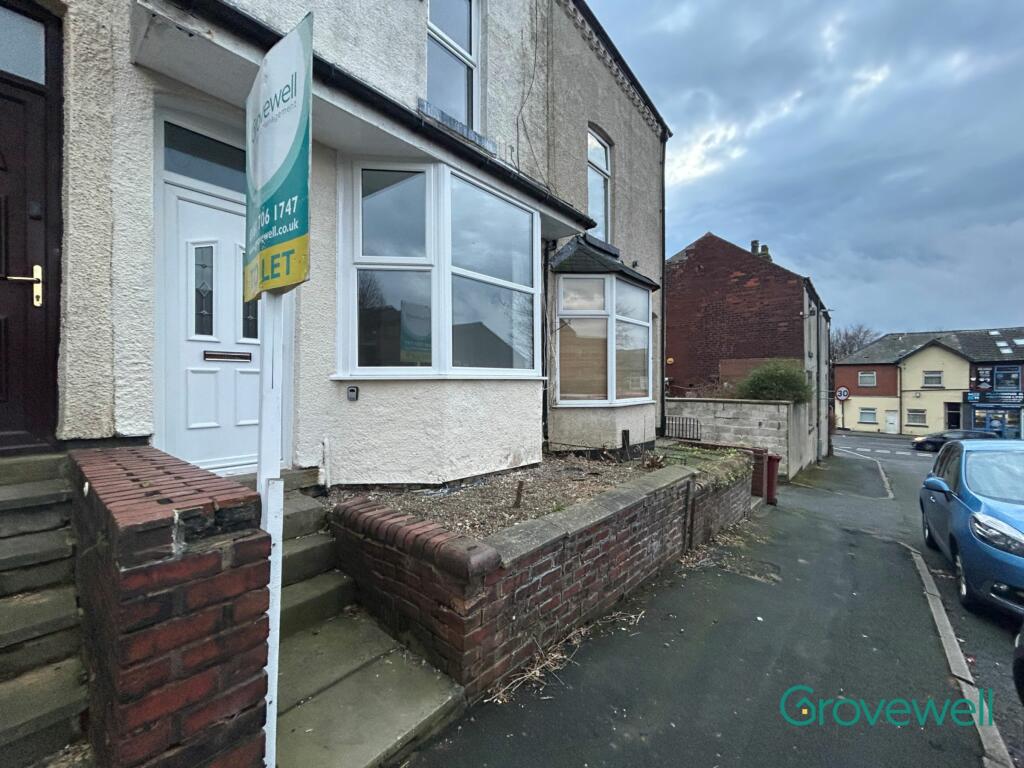


29655 SE DODGE PARK BLVD, Portland, Multnomah County, OR, 97080 Portland OR US
For Sale: USD1,495,000

Bay 59, 4511 Glenmore Trail SE, Calgary, Alberta, T2C2R9 Calgary AB CA
For Sale: CAD1,350,000

1081 NE GREENWAY PL, Gresham, Multnomah County, OR, 97030 Portland OR US
For Sale: USD529,950

8081 SE 282nd, Portland, Multnomah County, OR, 97080 Portland OR US
For Sale: USD375,000

8081 SE 282nd AVE, Portland, Multnomah County, OR, 97080 Portland OR US
For Sale: USD399,000

