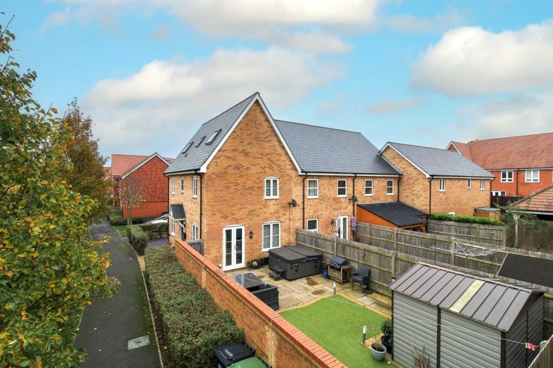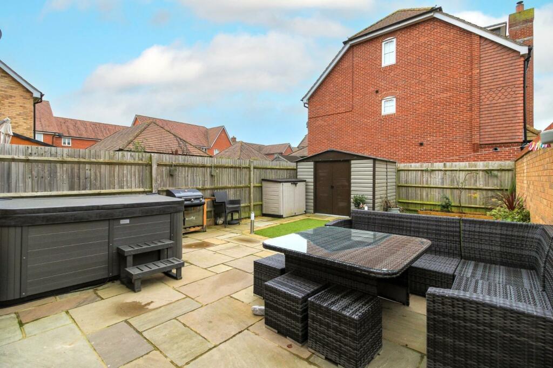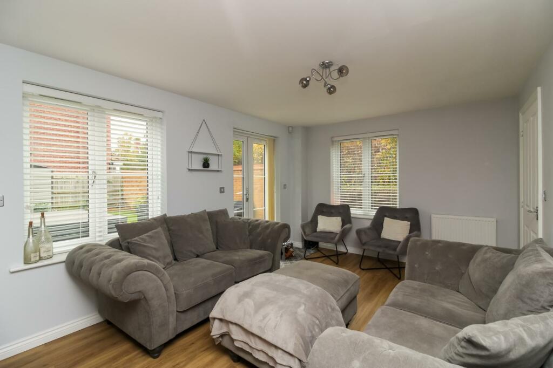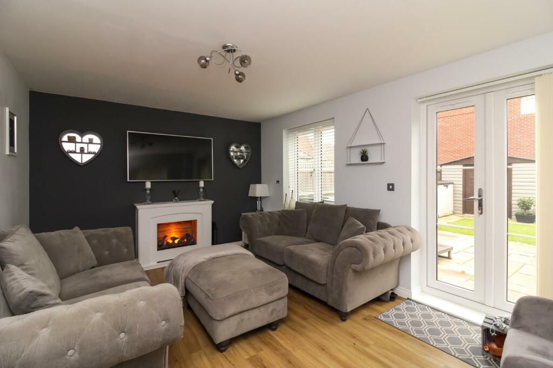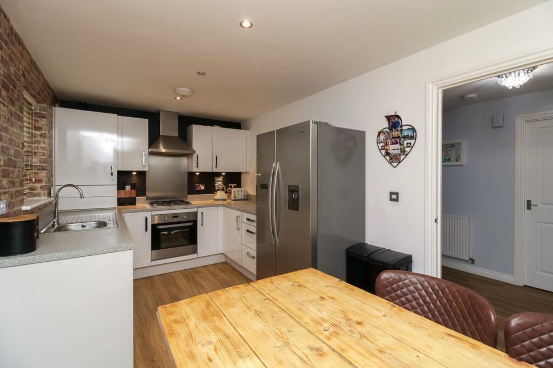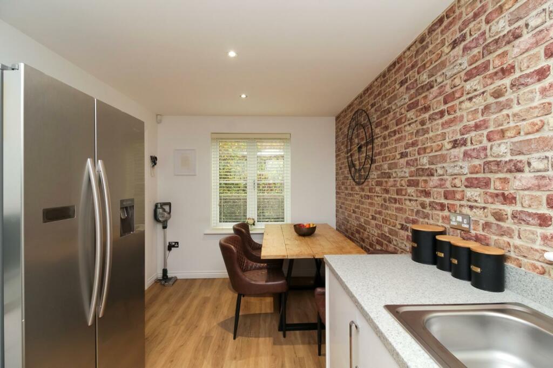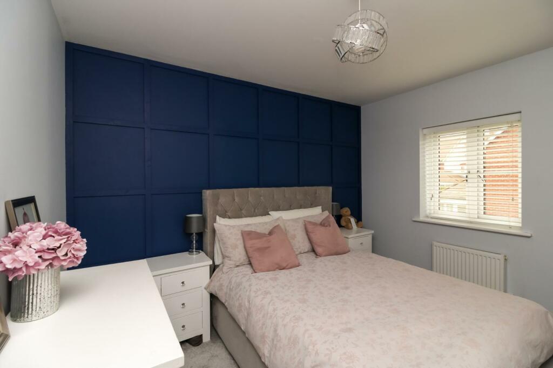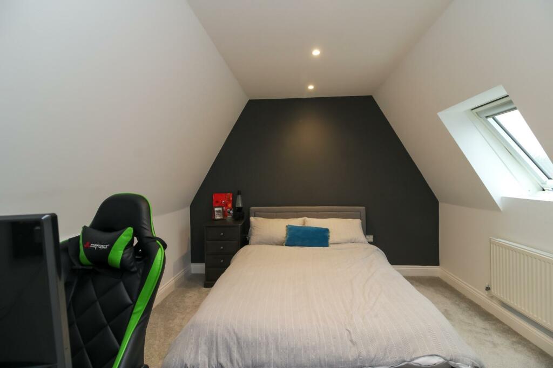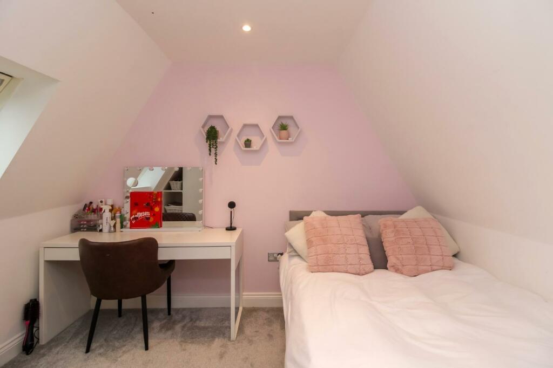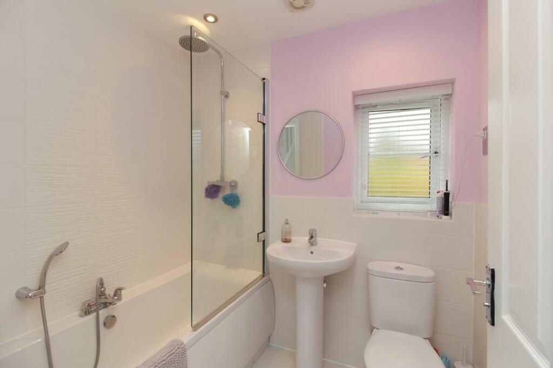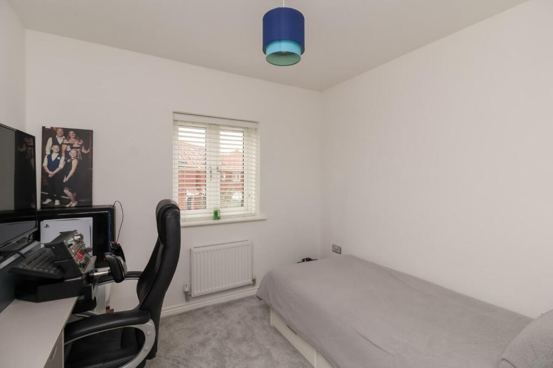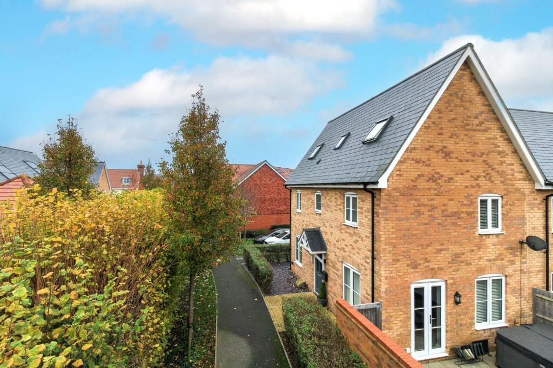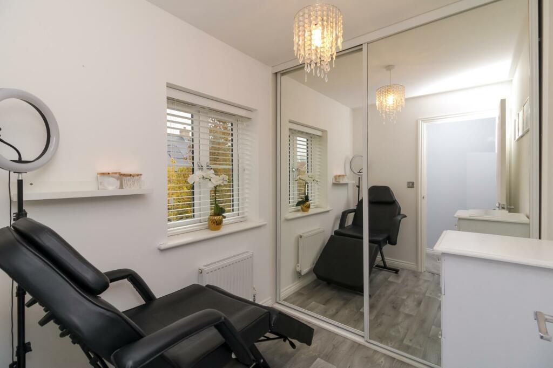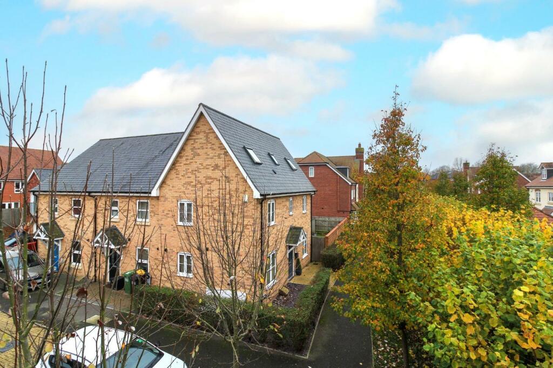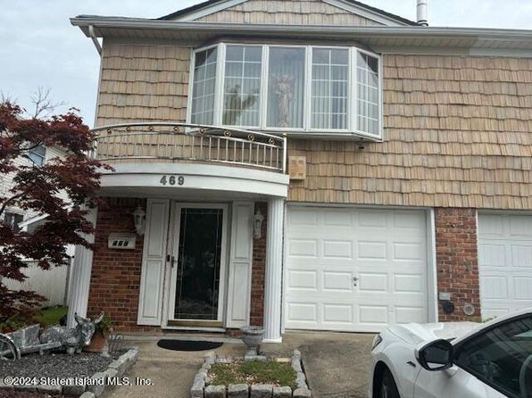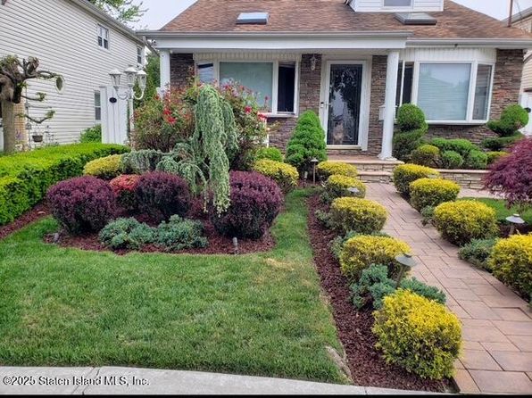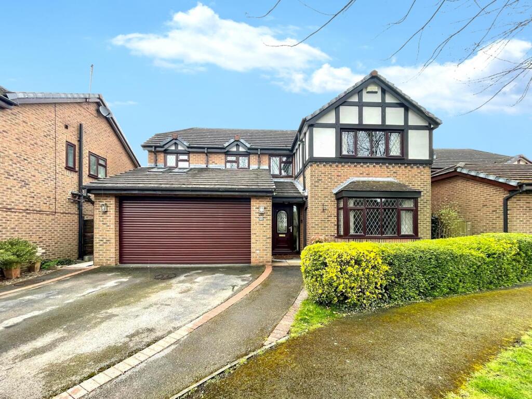Barlow Place, Hailsham
For Sale : GBP 365000
Details
Bed Rooms
4
Bath Rooms
2
Property Type
End of Terrace
Description
Property Details: • Type: End of Terrace • Tenure: N/A • Floor Area: N/A
Key Features: • Four/Five Bedrooms • Loft Conversion • Modern Development • Southerly Aspect Garden • Hot Tub and Shed • 3 x Parking • Well Presented • Kitchen-Diner • Alarm System • Ensuite Shower Room
Location: • Nearest Station: N/A • Distance to Station: N/A
Agent Information: • Address: 47 High Street, Hailsham, East Sussex, BN27 1AN
Full Description: Four/Five bedrooms | Loft conversion | Study/home office space | kitchen/diner | Southerly aspect Garden | Low-maintenance rear garden with hot tub | Off-road parking for three vehicles | Close to local amenities and schools | Well-regarded schools nearby | Quiet residential locationNestled within a popular residential area of Hailsham, this four-bedroom property offers well-planned accommodation throughout. Originally constructed as a three-bedroom end-terraced house, it has since been cleverly extended into the loft to create two additional double bedrooms and a study, providing an excellent space for a growing family or those needing to work from home.The ground floor presents a practical layout, featuring an inviting entrance hall, kitchen/diner, and a southerly aspect lounge. From the lounge, French doors open onto the low-maintenance rear garden, complete with a hot tub and storage shed – perfect for relaxation or outdoor dining. Additionally, the downstairs benefits from a cloakroom/WC.On the first floor, the main bedroom benefits from an en-suite, while a further double bedroom and the original third bedroom – now ideal as a study – offer flexible living arrangements.Externally, the property offers off-road parking for up to three vehicles. Located close to local amenities and schools, this well-presented home is ideal for those seeking comfort and practicality in a desirable location.Driveway Parking Side By Side With One Car Able To - Pathway To Entrance - Entrance Hall - Kitchen-Diner - Lounge - Wc - Stairs To First Floor - Main Bedroom - Ensuite Shower Room - Second Bedroom - Third Bedroom-Study - Bathroom - Stairs To Second Floor - Bedroom - Bedroom - Wc - Storage Cupboard - Southerly Aspect Garden With Hot Tub And Shed - BrochuresBarlow Place, Hailsham
Location
Address
Barlow Place, Hailsham
City
Barlow Place
Features And Finishes
Four/Five Bedrooms, Loft Conversion, Modern Development, Southerly Aspect Garden, Hot Tub and Shed, 3 x Parking, Well Presented, Kitchen-Diner, Alarm System, Ensuite Shower Room
Legal Notice
Our comprehensive database is populated by our meticulous research and analysis of public data. MirrorRealEstate strives for accuracy and we make every effort to verify the information. However, MirrorRealEstate is not liable for the use or misuse of the site's information. The information displayed on MirrorRealEstate.com is for reference only.
Real Estate Broker
Stevens & Carter, Hailsham
Brokerage
Stevens & Carter, Hailsham
Profile Brokerage WebsiteTop Tags
Likes
0
Views
38
Related Homes
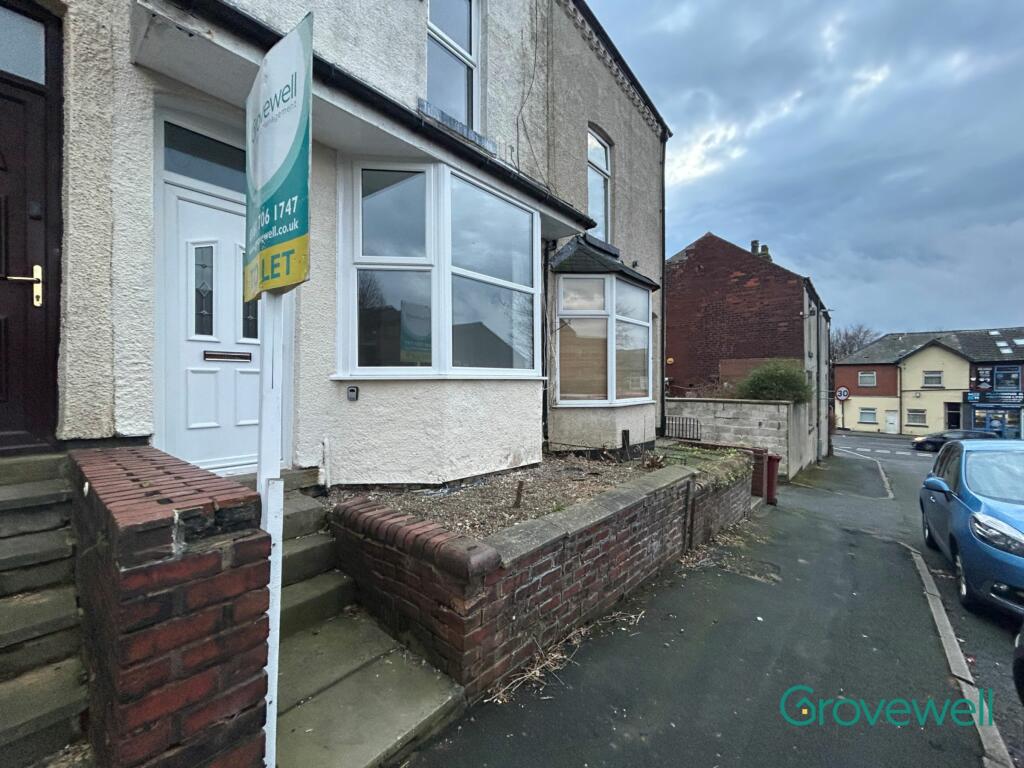


29655 SE DODGE PARK BLVD, Portland, Multnomah County, OR, 97080 Portland OR US
For Sale: USD1,495,000

Bay 59, 4511 Glenmore Trail SE, Calgary, Alberta, T2C2R9 Calgary AB CA
For Sale: CAD1,350,000

1081 NE GREENWAY PL, Gresham, Multnomah County, OR, 97030 Portland OR US
For Sale: USD529,950

8081 SE 282nd, Portland, Multnomah County, OR, 97080 Portland OR US
For Sale: USD375,000

8081 SE 282nd AVE, Portland, Multnomah County, OR, 97080 Portland OR US
For Sale: USD399,000

