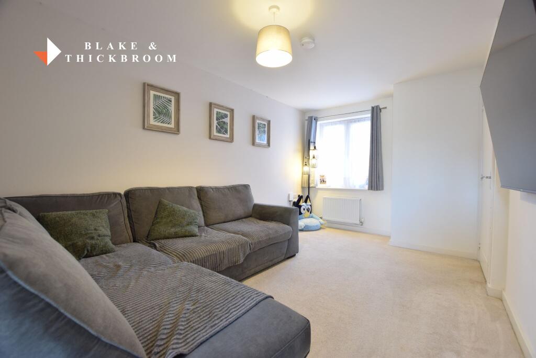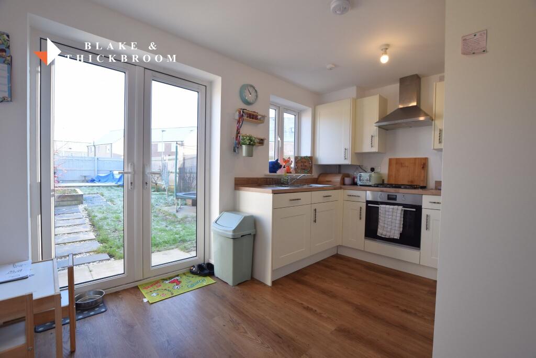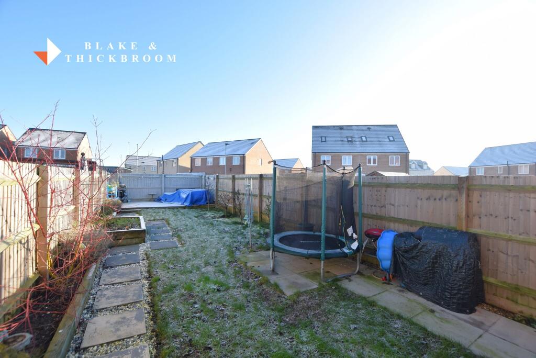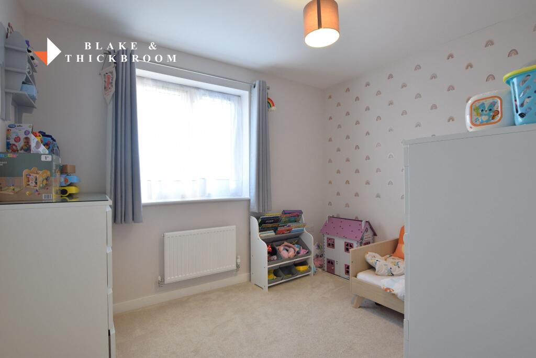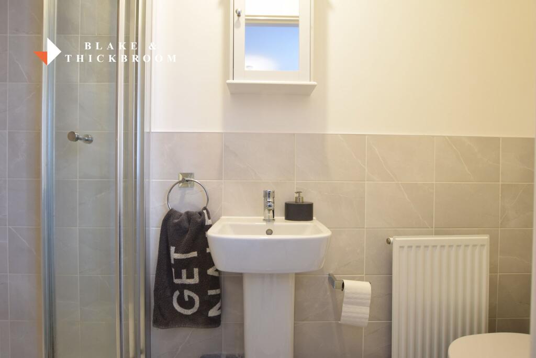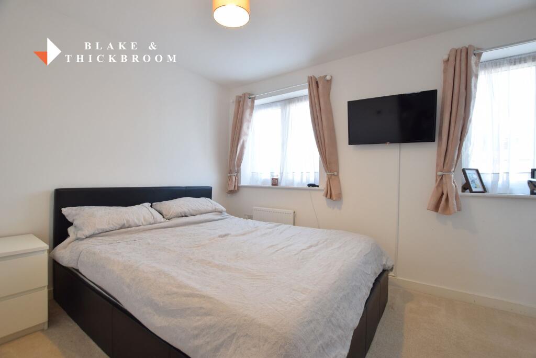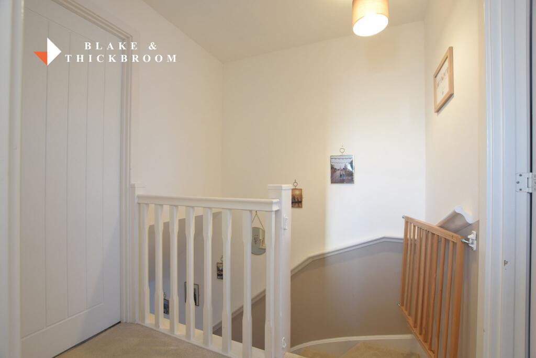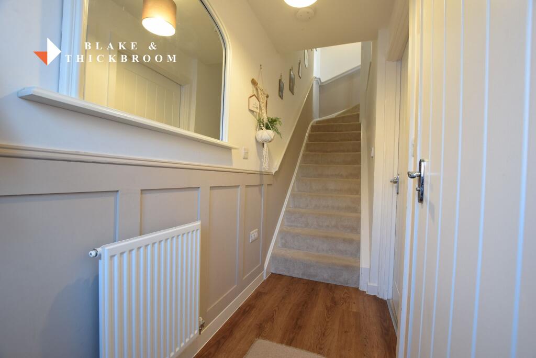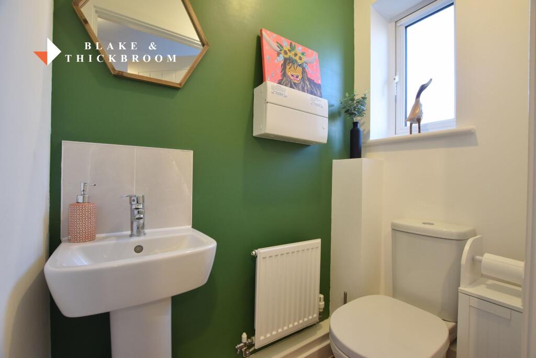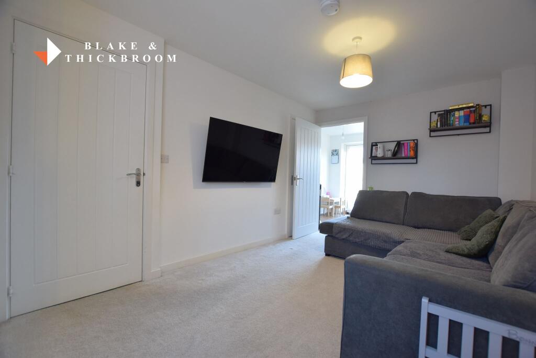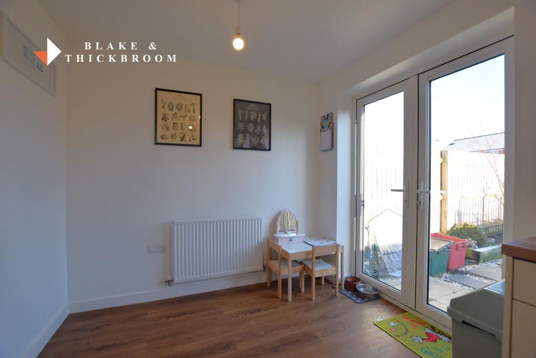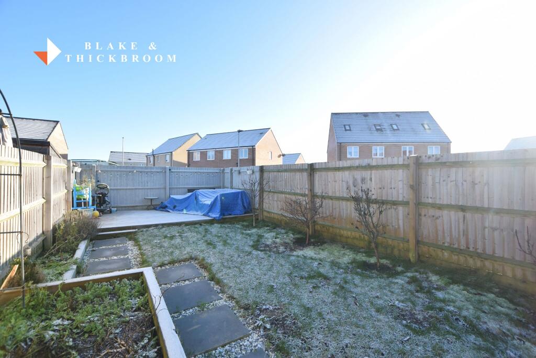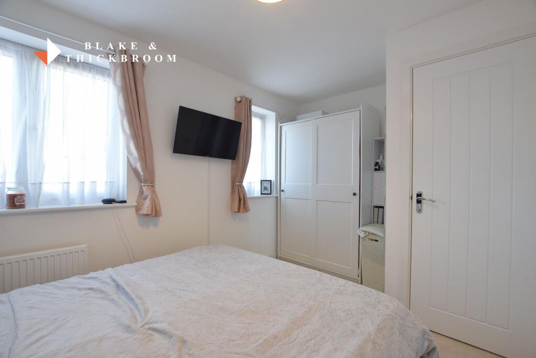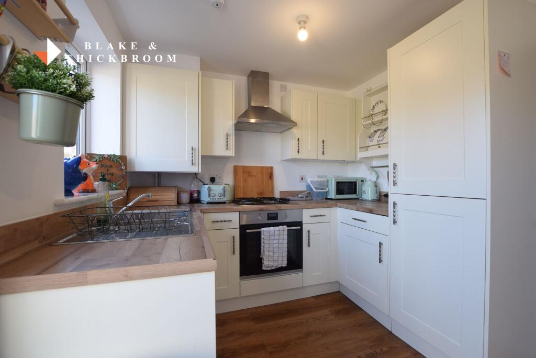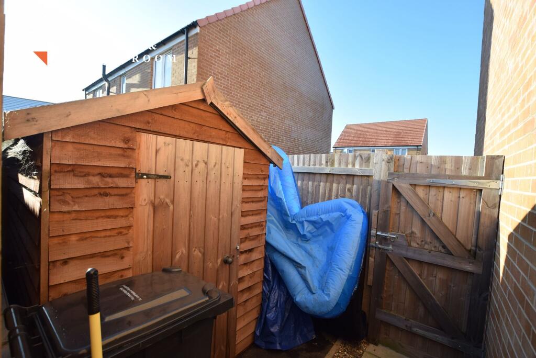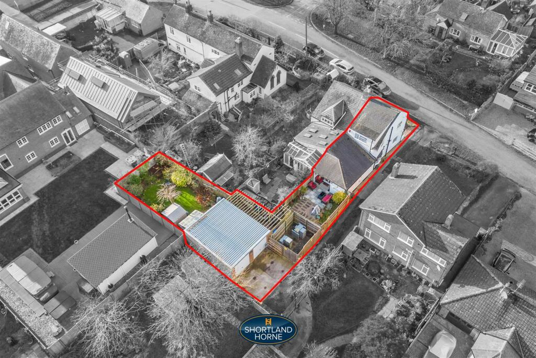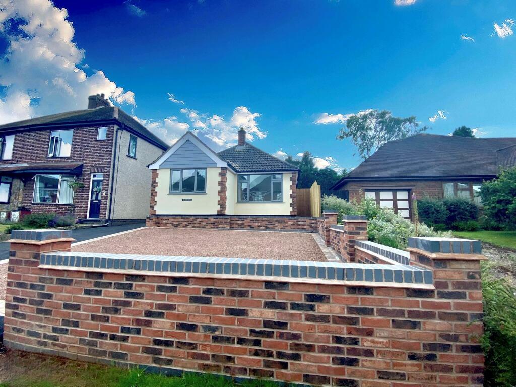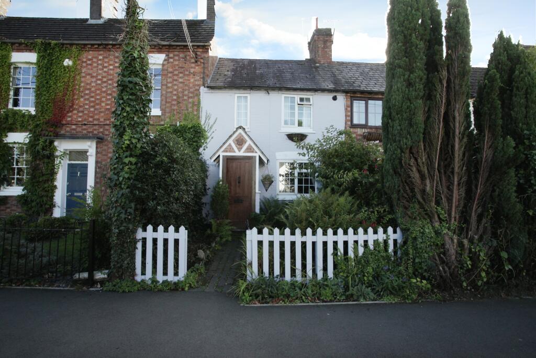Barnacle Way, Clacton-on-Sea
For Sale : GBP 230000
Details
Bed Rooms
2
Bath Rooms
2
Property Type
Semi-Detached
Description
Property Details: • Type: Semi-Detached • Tenure: N/A • Floor Area: N/A
Key Features: • Two Bedrooms • En Suite Shower Room • Family Bathroom • Ground Floor WC • 15'1 Lounge • 12'8 Kitchen • Gas Heating • Balance of Builders Warranty • Established Rear Garden • Off Road Parking
Location: • Nearest Station: N/A • Distance to Station: N/A
Agent Information: • Address: 70 Station Road, Clacton-On-Sea, CO15 1SP
Full Description: BEING OFFERED ON A PRICE RANGE OF £230,000 TO £240,000. Blake & Thickbroom are pleased to be offering for sale this 2021 built two bedroom semi detached house situated on the highly regarded Flint Grange development. The property benefits from en suite, family bathroom and ground floor WC, off road parking and is ready to move straight into.The property is conveniently located within a short drive of major shopping facilities and Clacton's factory outlet. Call our offices to arrange a viewing today.Agent Notes:Material information for this propertyTenure is Freehold. Council Tax Band: C. EPC: BServices connectedElectricity: YesGas: YesWater: YesSewerage Type: MainsTelephone and Broadband coverage: YesProspective purchasers should be directed to website Checker.ofcom.org.co.uk to confirm the coverage of mobile phone and broadband for this property.Any additional property charges: Yes we have been advised there is a service charge for maintenance of approx £200 per annum.Non standard property features to note: NoFIRST FLOOR: BEDROOM ONE3m x 2.49m (9'10 x 8'2)Radiator, double glazed window to rear. Access to en suiteEN SUITE SHOWER ROOMLow level WC, pedestal hand wash basin with mixer tap, shower tray with sliding doors, two shower attachments, radiator, part tiled walls, extractor fan.BEDROOM TWO3.86m x 2.57m (12'8 x 8'5)Radiator, fitted wardrobe, two double glazed windows to front.FAMILY BATHROOMModern fitted bathroom comprising low level WC, pedestal wash basin with mixer tap, panelled bath with mixer tap, extractor fan, part tiled walls. Double glazed window to side.FIRST FLOOR LANDINGAccess to loft, doors to all rooms, stairs to ground floor entrance hall.ENTRANCE HALLDouble glazed composite style entrance door to entrance hall. Radiator, doors to ground floor WC and lounge.GROUND FLOOR CLOAKROOMFitted with low level WC, pedestal hand wash basin with mixer tap, radiator, consumer unit, double glazed window to front.LOUNGE4.6m x 2.82m (15'1 x 9'3)Radiator, under stairs storage cupboard, access to kitchen. Double glazed window to front.KITCHEN DINER3.86m x 2.49m (12'8 x 8'2)Modern fitted kitchen comprising cream coloured fronted units with laminated rolled edge work surfaces with matching upstands. Inset one and a half bowl single drainer sink unit with mixer tap. Cupboards, drawers and storage space under, range of eye level cupboards. Integrated low level oven, four ring gas hob, extractor hood, fridge and freezer, washing machine and dish washer. Wall mounted gas combi boiler housed in cupboard, radiator. Double glazed french doors to garden, double glazed window to rear.OUTSIDETo the front of the property is allocated parking to the side with paved pathway leading to the entrance door with small lawned area. Side access leading to rear garden. The rear garden benefits from a paved patio adjacent to the property with path leading to the rear of the garden with further decked area affording access for seating. Raised sleeper boarders with trees. The remainder is laid to lawn. Side recess houses a timber wooden shed and access to the front. Outside tap and electric points. The garden is partially retained by wooden panel fencing.......BrochuresAgent Brochure
Location
Address
Barnacle Way, Clacton-on-Sea
City
Barnacle Way
Features And Finishes
Two Bedrooms, En Suite Shower Room, Family Bathroom, Ground Floor WC, 15'1 Lounge, 12'8 Kitchen, Gas Heating, Balance of Builders Warranty, Established Rear Garden, Off Road Parking
Legal Notice
Our comprehensive database is populated by our meticulous research and analysis of public data. MirrorRealEstate strives for accuracy and we make every effort to verify the information. However, MirrorRealEstate is not liable for the use or misuse of the site's information. The information displayed on MirrorRealEstate.com is for reference only.
Real Estate Broker
Blake & Thickbroom, Clacton on sea
Brokerage
Blake & Thickbroom, Clacton on sea
Profile Brokerage WebsiteTop Tags
Two Bedrooms Family Bathroom Ground Floor WC 15'1 LoungeLikes
0
Views
8
Related Homes
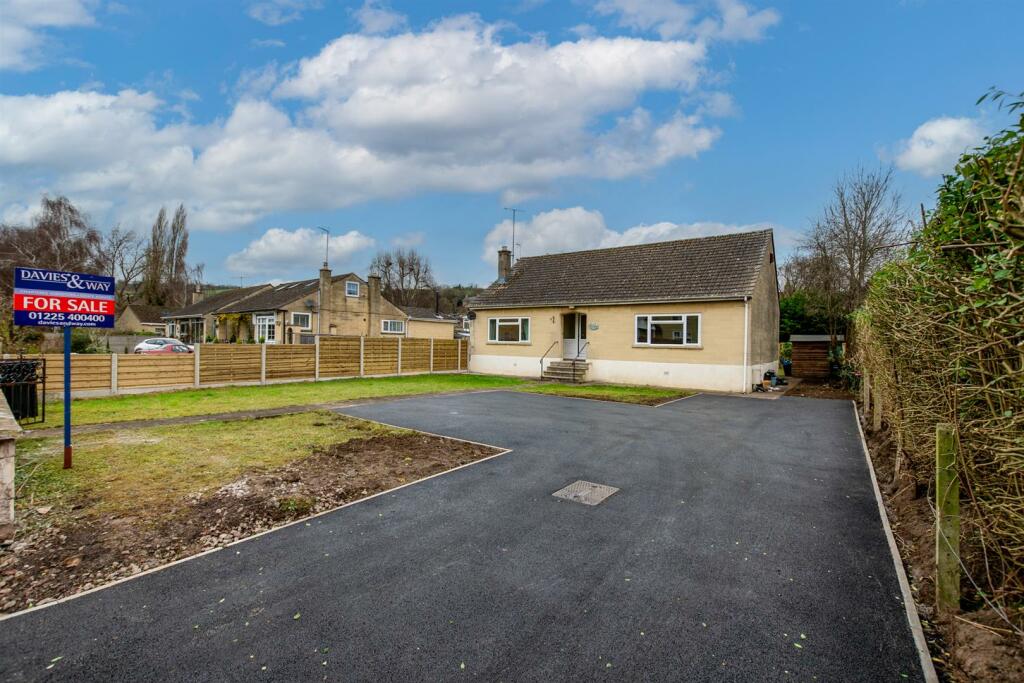

1750 N Bayshore Dr 5203, Miami, Miami-Dade County, FL, 33132 Miami FL US
For Rent: USD3,500/month

22 Eldridge Rd. 1, Boston, Suffolk County, MA, 02130 Boston MA US
For Rent: USD3,000/month

15 BARNACLE Crescent, Hamilton, Ontario, L9K 1N9 Hamilton ON CA
For Sale: CAD1,249,900

201 SW 17th Rd 503, Miami, Miami-Dade County, FL, 33129 Miami FL US
For Rent: USD3,200/month

210 Fontainebleau Blvd 210, Miami, Miami-Dade County, FL, 33172 Miami FL US
For Rent: USD2,000/month

1250 S Miami Ave 1305, Miami, Miami-Dade County, FL, 33130 Miami FL US
For Rent: USD4,300/month


