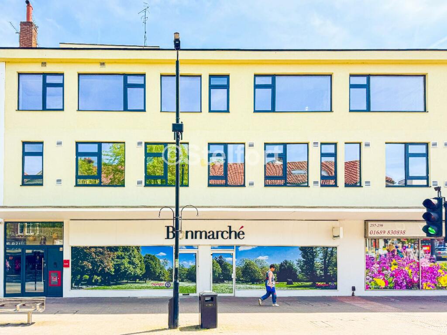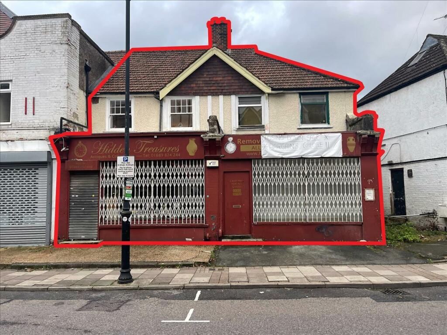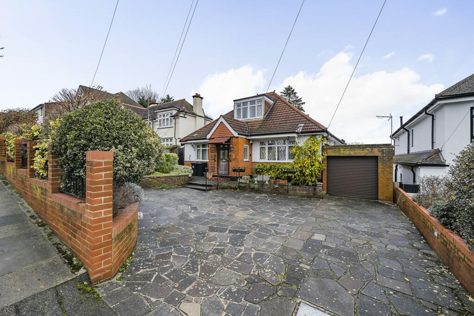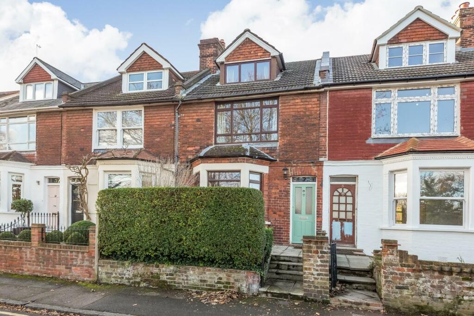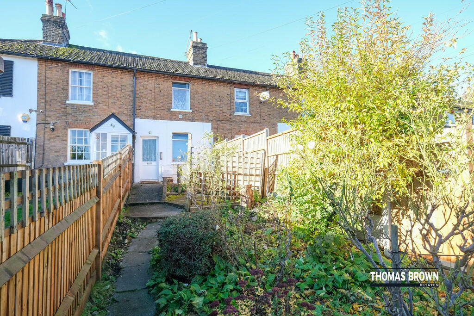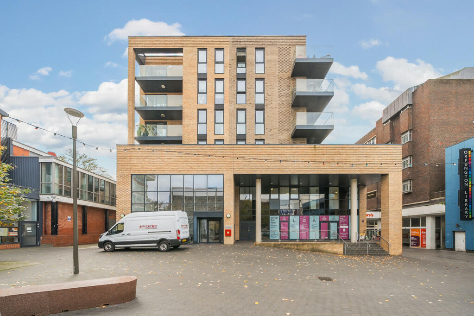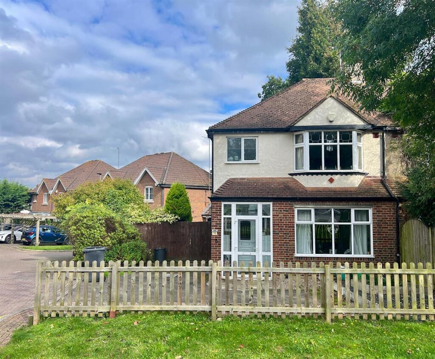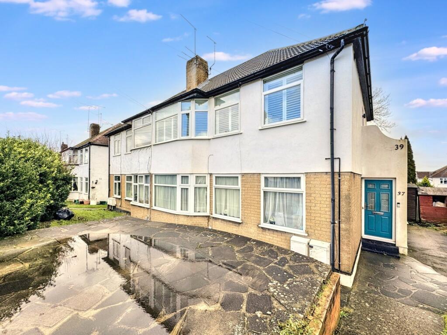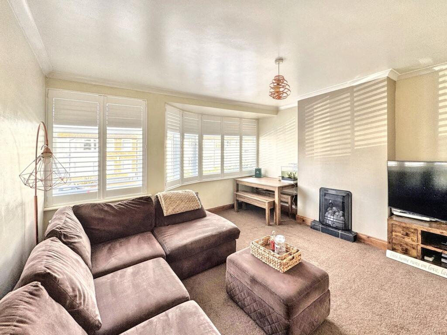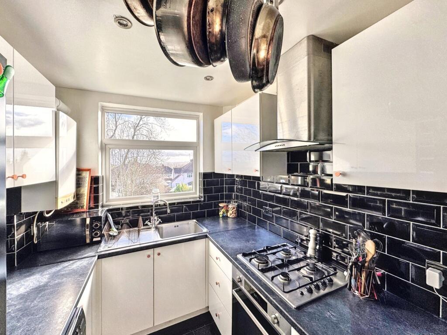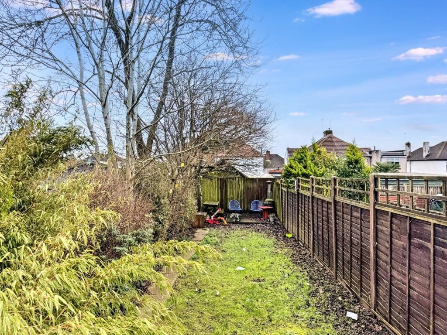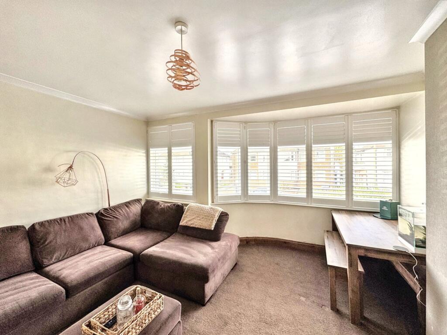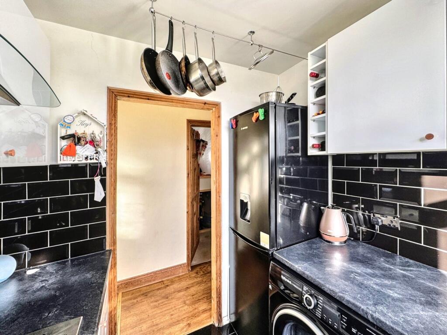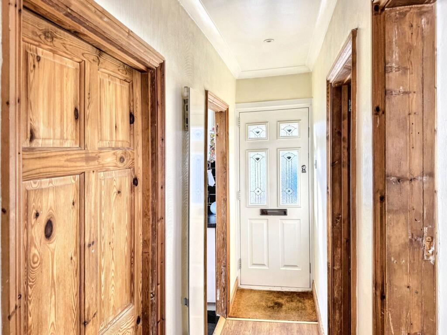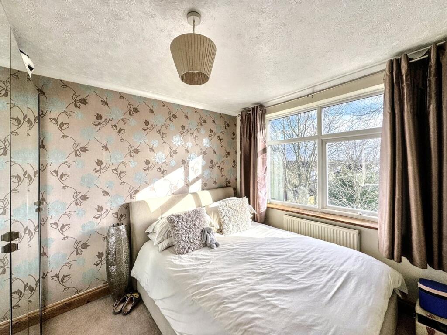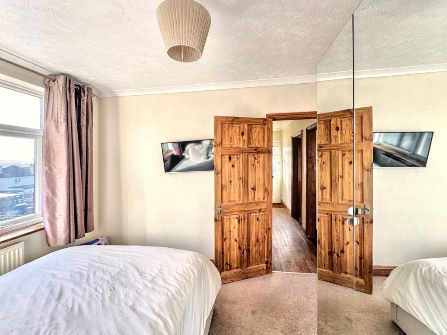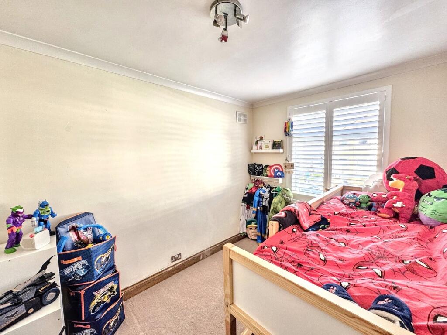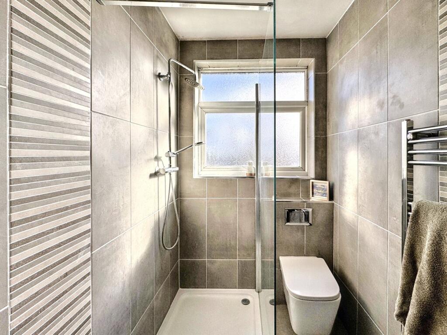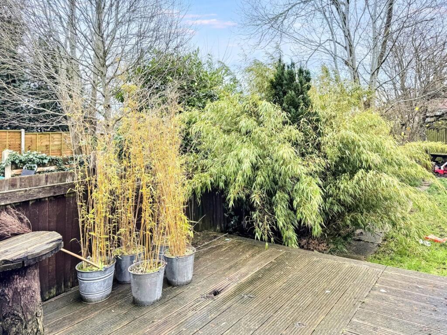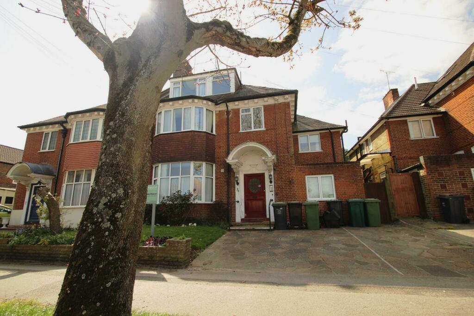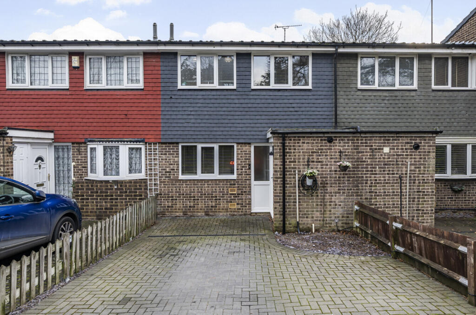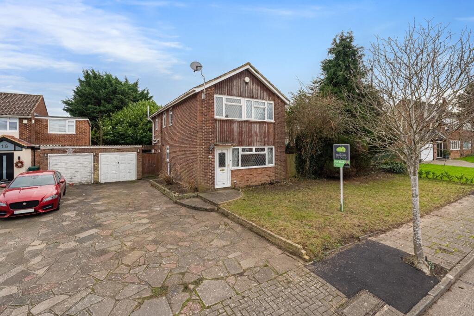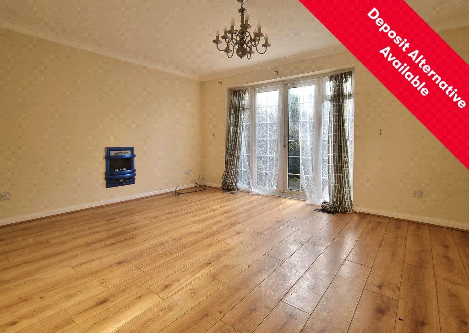Barnesdale Crescent, Orpington, BR5
For Sale : GBP 295000
Details
Bed Rooms
2
Bath Rooms
1
Property Type
Maisonette
Description
Property Details: • Type: Maisonette • Tenure: N/A • Floor Area: N/A
Key Features: • First Floor Level • Spacious Maisonette • Two Double Bedrooms • Generous Lounge • Recently Tiled Roof • Exterior Re-Rendering • Plantation Shutters • Private Rear Garden • Close to Transport • Quiet Location
Location: • Nearest Station: N/A • Distance to Station: N/A
Agent Information: • Address: 1 Fairway, Petts Wood, BR5 1EF
Full Description: A spacious purpose built first floor maisonette situated in a quiet residential area of Orpington, within walking distance of good transport links, local schools and parks. Nugent Shopping Park is just a few minutes' drive away boasting many high street stores (M&S, Boots and Next), Plus nearby Petts Wood and Orpington amenities, The accommodation briefly comprises two double bedrooms, a generous lounge/diner to front aspect, a well fitted kitchen and contemporary shower room. There is a private rear garden laid to lawn with storage, outside power and lighting. Additional benefits include a well presented interior, double glazed windows, plantation window shutters to front, recently tiled roof, exterior re-rendering, boarded loft for additional storage and combination central heating boiler. Interior viewing comes highly recommended. EXCLUSIVE TO PROCTORS.TraditionalGROUND FLOORStairs to first floor porch, exterior power point.Entrance Hall 3.60m x 0.74m (11' 10" x 2' 5") Double glazed composite front door, radiator, recessed ceiling lights, access to loft via ladder, vertical radiator, pine interior doors and architraving.Lounge/ Diner4.04m x 3.75m (13' 3" x 12' 4") Double glazed window to front with plantation shutters, radiator, pebble gas fire, cable point.Kitchen2.20m x 2.00m (7' 3" x 6' 7") Double glazed window to rear, gloss white wall and base cabinets, built in electric oven, gas hob set on work top, stainless steel extractor chimney, plumbed for washing machine, fridge freezer to remain, wall mounted central heating boiler.Bedroom One 3.18m x 2.82m (10' 5" x 9' 3") Double glazed window to rear, radiator, mirrored wardrobes to remain.Bedroom Two 3.11m x 2.40m (10' 2" x 7' 10") Double glazed window to front, plantation shutters, radiator.Shower Room Double glazed window to rear, contemporary white suite comprising open ended low level shower cubicle, hand basin on vanity unit, back to wall mounted W.C chrome heated towel rail, tiled walls.Private Rear Garden Private rear garden, laid to lawn, decked patio area, garden shed, outside tap, shared side access.TenureLeasehold: 118 years from March 2008Ground Rent And ReviewGround Rent: £50.00 from 2017Review: Rising by £10.00 on every following 10th Anniversary for the remainder of the lease.Service ChargeNo set service or maintenance charge.Council Tax Local Authority: BromleyCouncil Tax Band: CBrochuresBrochure 1Brochure 2Brochure 3
Location
Address
Barnesdale Crescent, Orpington, BR5
City
Orpington
Features And Finishes
First Floor Level, Spacious Maisonette, Two Double Bedrooms, Generous Lounge, Recently Tiled Roof, Exterior Re-Rendering, Plantation Shutters, Private Rear Garden, Close to Transport, Quiet Location
Legal Notice
Our comprehensive database is populated by our meticulous research and analysis of public data. MirrorRealEstate strives for accuracy and we make every effort to verify the information. However, MirrorRealEstate is not liable for the use or misuse of the site's information. The information displayed on MirrorRealEstate.com is for reference only.
Related Homes
