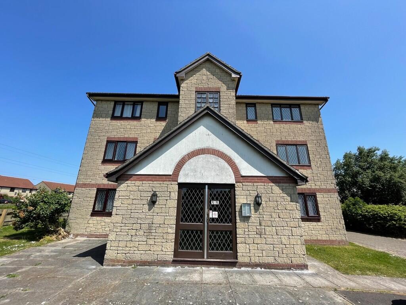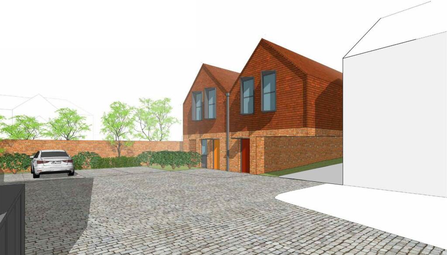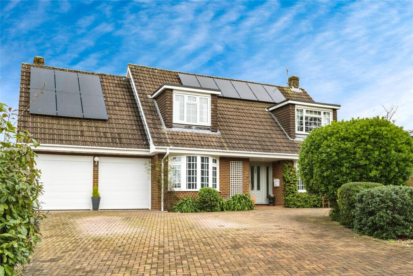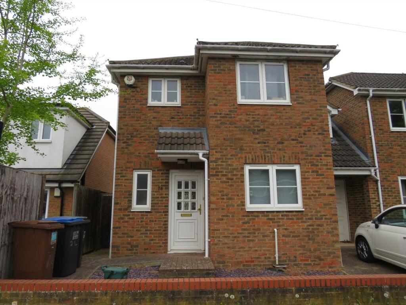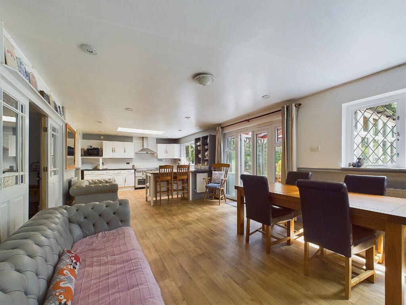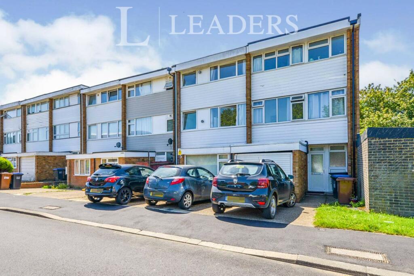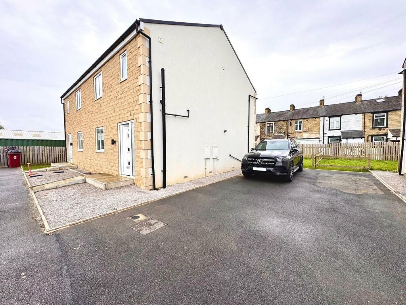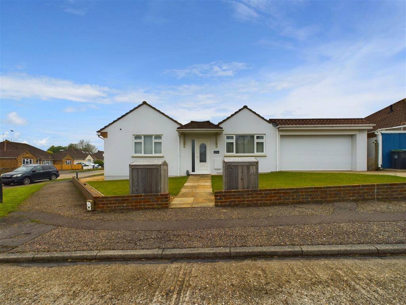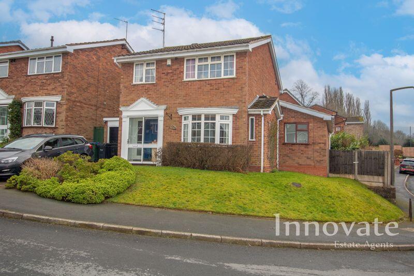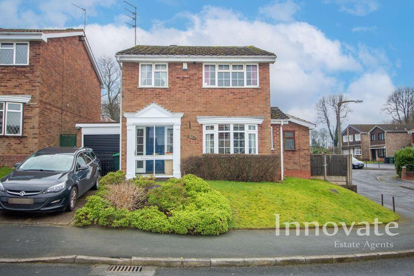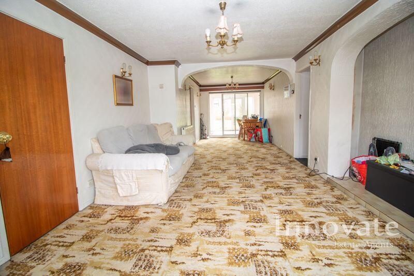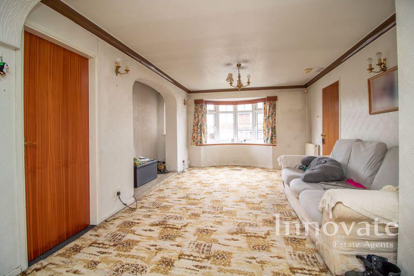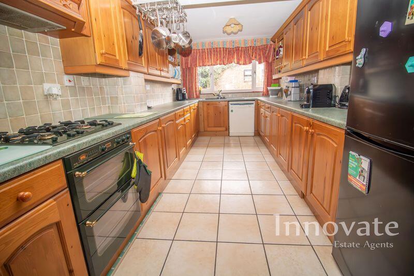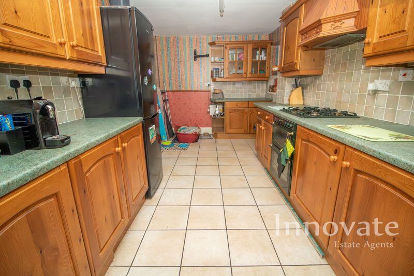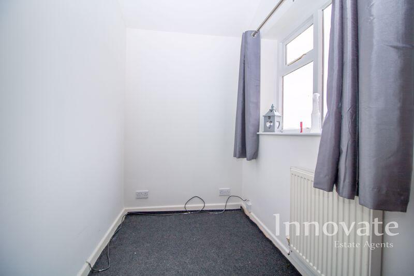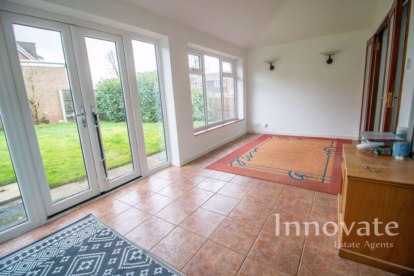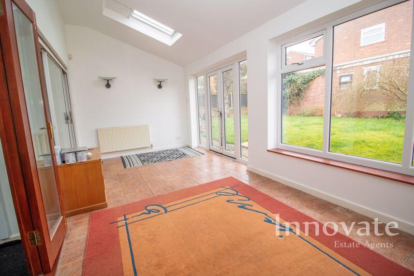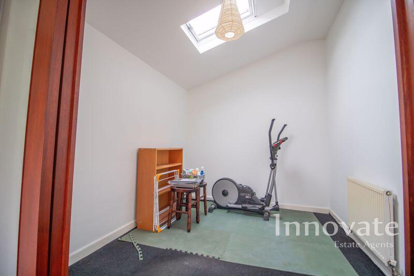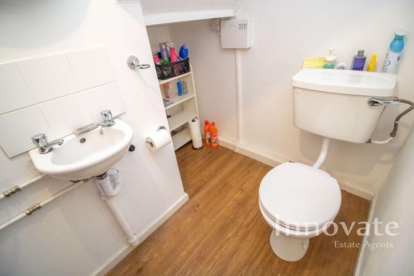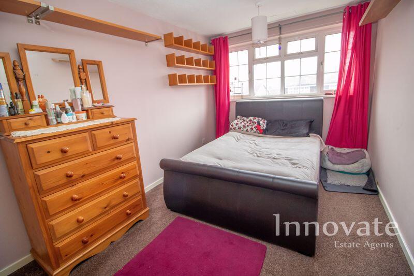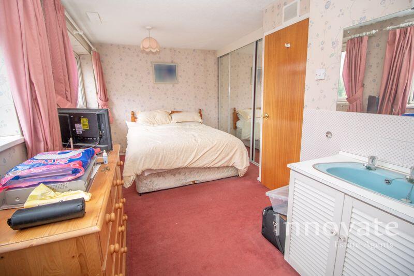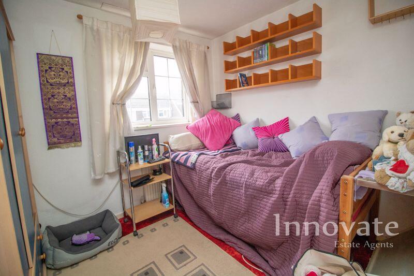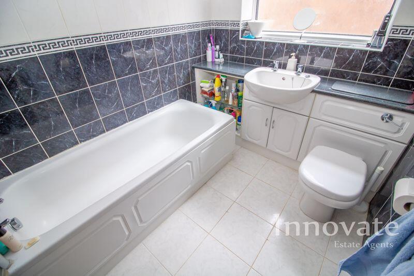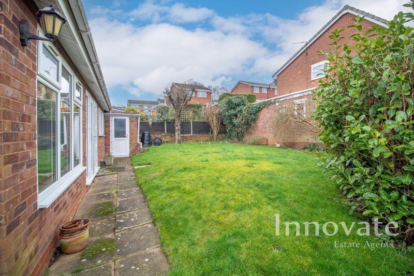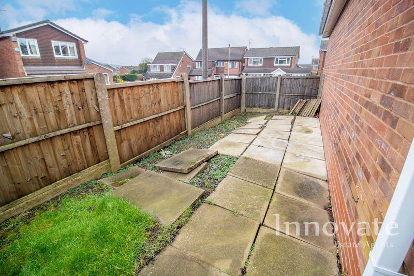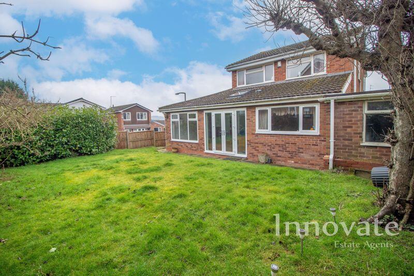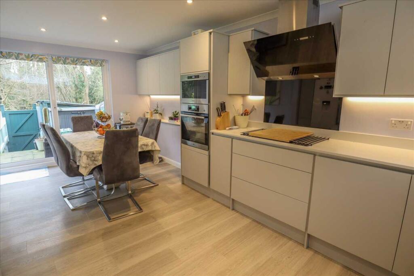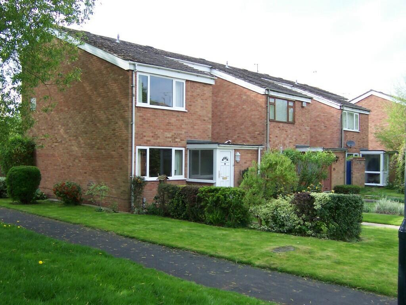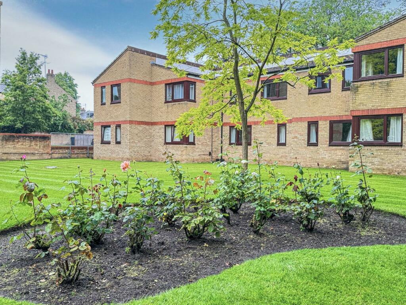Barnfordhill Close, Oldbury
For Sale : GBP 330000
Details
Bed Rooms
3
Bath Rooms
1
Property Type
Detached
Description
Property Details: • Type: Detached • Tenure: N/A • Floor Area: N/A
Key Features: • EXTENDED THREE BEDROOM DETACHED PROPERTY • CORNER PLOT • CUL-DE-SAC LOCATION • GARAGE & OFF ROAD PARKING • TWO RECEPTION ROOMS • FITTED KITCHEN • SUNROOM • REAR GARDEN
Location: • Nearest Station: N/A • Distance to Station: N/A
Agent Information: • Address: 18 Birmingham Street, Oldbury, B69 4DS
Full Description: **CORNER PLOT**Innovate Estate Agents are delighted to present this EXTENDED THREE BEDROOM DETACHED PROPERTY situated in a 'sought after road' in Oldbury! The property situated in a CUL-DE-SAC location, boasts a FRONT DRIVEWAY allowing OFF ROAD PARKING, fore garden, GARAGE, front entrance porch, entrance hallway, TWO RECEPTION ROOMS, study, EXTENDED FITTED KITCHEN, guest W.C, SUN ROOM, first floor family bathroom, rear garden, double glazing and gas central heating (where specified). Thanks to its sought after location the property has easy commute to a range of day to day amenities, educational facilities and transport links such as Q3 Academy Langley, Bristnall Hall Academy, Moat Farm Junior School, Barnford Park, Asda Oldbury Supermarket, Langley Green Train Station and M5 (Junction 2). EPC Rating: D. Council Tax Band: E. Admin Fees May Apply.Approach The property is approached via a lawned fore garden with mature shrubs and bushes, driveway providing off road parking leading to roller shutter garage door, side gate providing access to rear garden and sliding front entrance porch door.Front Entrance Porch Having further door leading into entrance hallway.Entrance Hallway Having ceiling light point, windows to front elevation, gas central heating radiator, stairs rising to first floor landing, doors leading into reception room one and guest W.C.Reception Room One 25' 4'' x 10' 11'' (7.71m x 3.34m)Having ceiling light points, wall light points, power points, two gas central heating radiators, double glazed bay window to front elevation, feature set back archway, doors leading into study and fitted kitchen and sliding patio door leading into sunroom.Study 9' 0'' x 5' 2'' (2.75m x 1.57m)Having ceiling light point, power point, gas central heating radiator and double glazed window to front elevation.Fitted Kitchen21' 9'' x 8' 8'' (6.63m x 2.64m)Having ceiling light points, power points, double glazed window to rear elevation, gas central heating radiator, fitted kitchen comprises of matching wall and base units with work tops over, inset bowl and a half sink drainer unit with mixer tap, integrated four ring gas hob with cooker hood above and oven below, plumbing for washing machine and dishwasher, space for fridge/freezer, tiling to splash prone areas, tiled flooring and door leading into garage.Guest W.C 6' 9'' x 6' 0'' (2.05m x 1.84m)Having ceiling light point, low level W.C, wall mounted hand wash basin with hot and cold water taps, tiling to splash prone areas and wood effect flooring.Reception Room Two 10' 6'' x 9' 0'' (3.19m x 2.75m)Having ceiling light point, power points, gas central heating radiator, skylight and patio doors leading into sunroom.Sun RoomHaving wall light points, power points, skylight, double glazed window to rear garden, tiled flooring, doors leading into reception room two and French doors leading to rear garden.First Floor Landing Having ceiling light point, obscure double glazed window to side elevation, access to loft space, doors leading into all bedrooms, family bathroom and storage cupboard.Bedroom One 17' 11'' x 11' 2'' (5.47m x 3.41m)Having ceiling light point, power points, gas central heating radiator, double glazed windows to rear elevation, vanity hand wash basin and fitted mirrored wardrobes with sliding doors.Bedroom Two 16' 6'' x 8' 7'' (5.04m x 2.62m)Having ceiling light point. power points, gas central heating radiator, double glazed window to front elevation and fitted wardrobes.Bedroom Three 9' 5'' x 7' 10'' (2.86m x 2.38m)Having ceiling light point, power points, gas central heating radiator and double glazed window to front elevation.Family Bathroom Having ceiling spotlights, gas central heated towel radiator, obscure double glazed window to side elevation, bathroom suite comprises of panel bath with thermostatic shower and shower head attachment above, vanity hand wash basin with hot and cold water taps, low level W.C, tiling to walls and floor.Garage 36' 5'' x 7' 10'' (11.09m x 2.39m)Having power point, window to rear elevation, roller shutter garage door to front and door leading to rear garden.Rear Garden The rear of the property comprises of paved area laid to lawned area, mature shrubs and bushes, further paved patio area to side of property, access to front of the property via side gate and fencing to its perimeters.BrochuresFull Details
Location
Address
Barnfordhill Close, Oldbury
City
Barnfordhill Close
Features And Finishes
EXTENDED THREE BEDROOM DETACHED PROPERTY, CORNER PLOT, CUL-DE-SAC LOCATION, GARAGE & OFF ROAD PARKING, TWO RECEPTION ROOMS, FITTED KITCHEN, SUNROOM, REAR GARDEN
Legal Notice
Our comprehensive database is populated by our meticulous research and analysis of public data. MirrorRealEstate strives for accuracy and we make every effort to verify the information. However, MirrorRealEstate is not liable for the use or misuse of the site's information. The information displayed on MirrorRealEstate.com is for reference only.
Real Estate Broker
Innovate Estate Agents, Oldbury
Brokerage
Innovate Estate Agents, Oldbury
Profile Brokerage WebsiteTop Tags
CORNER PLOT CUL-DE-SAC LOCATION TWO RECEPTION ROOMSLikes
0
Views
1
Related Homes
