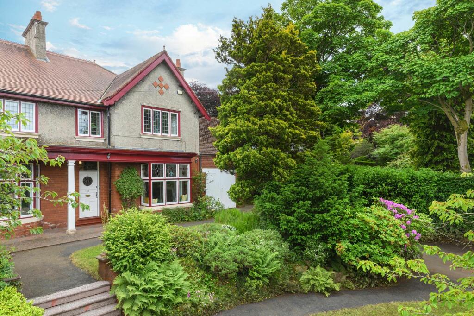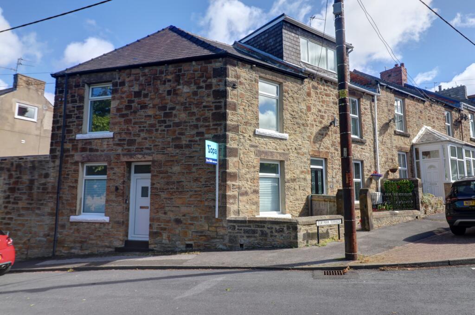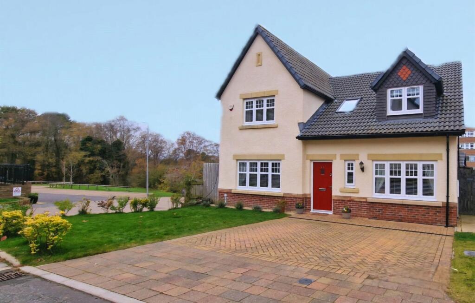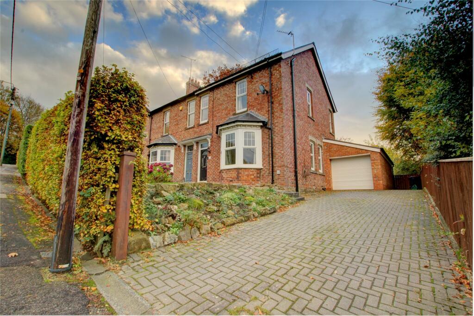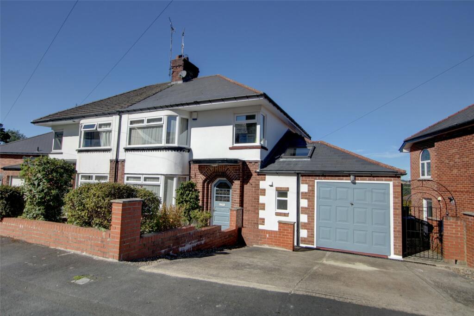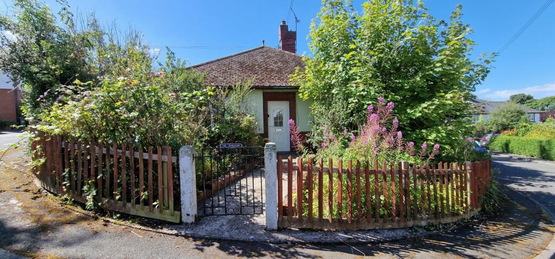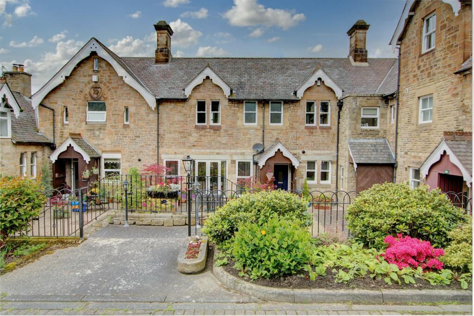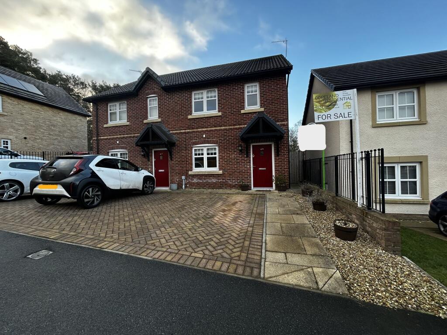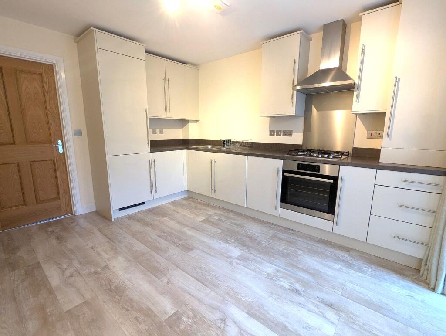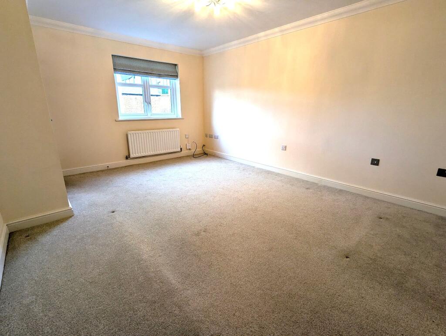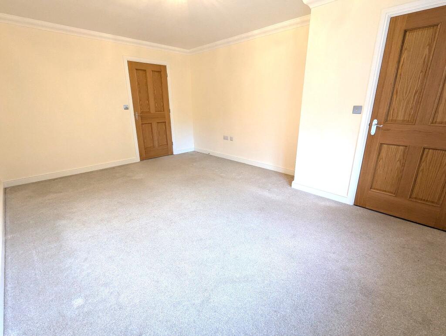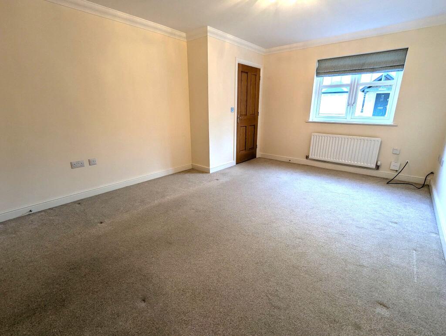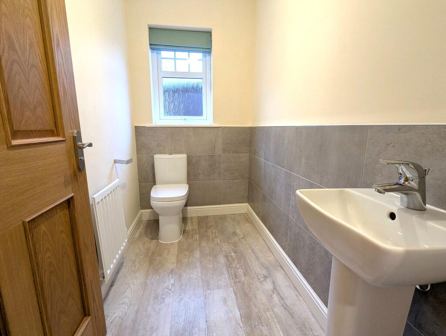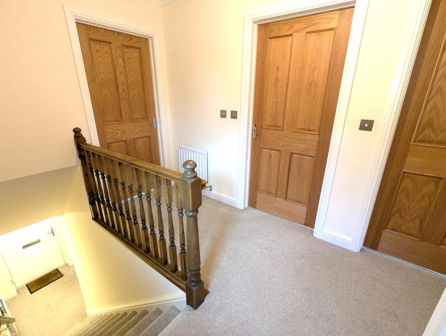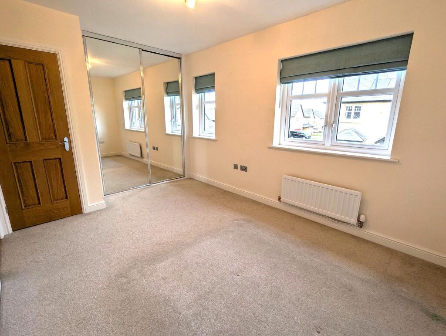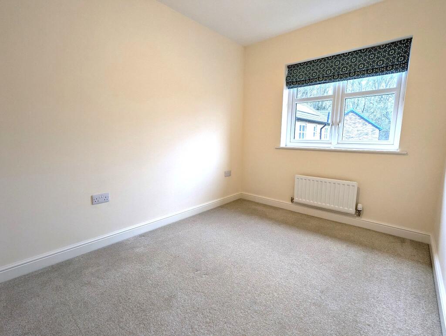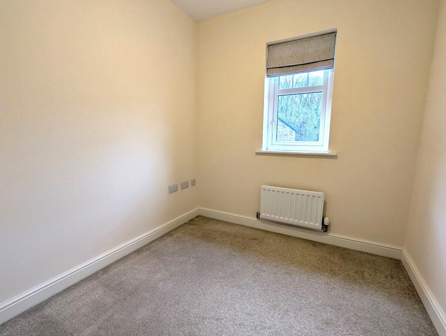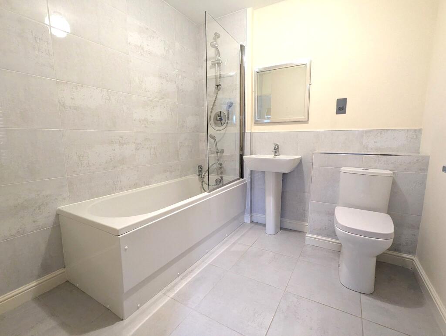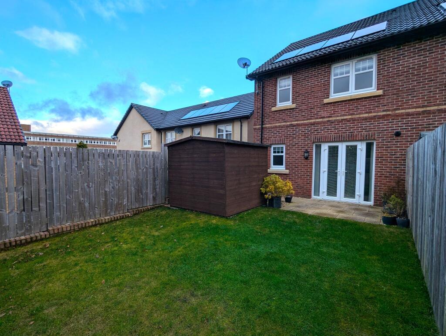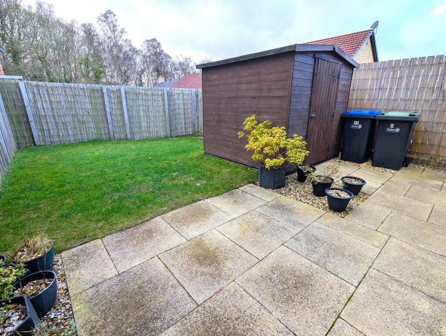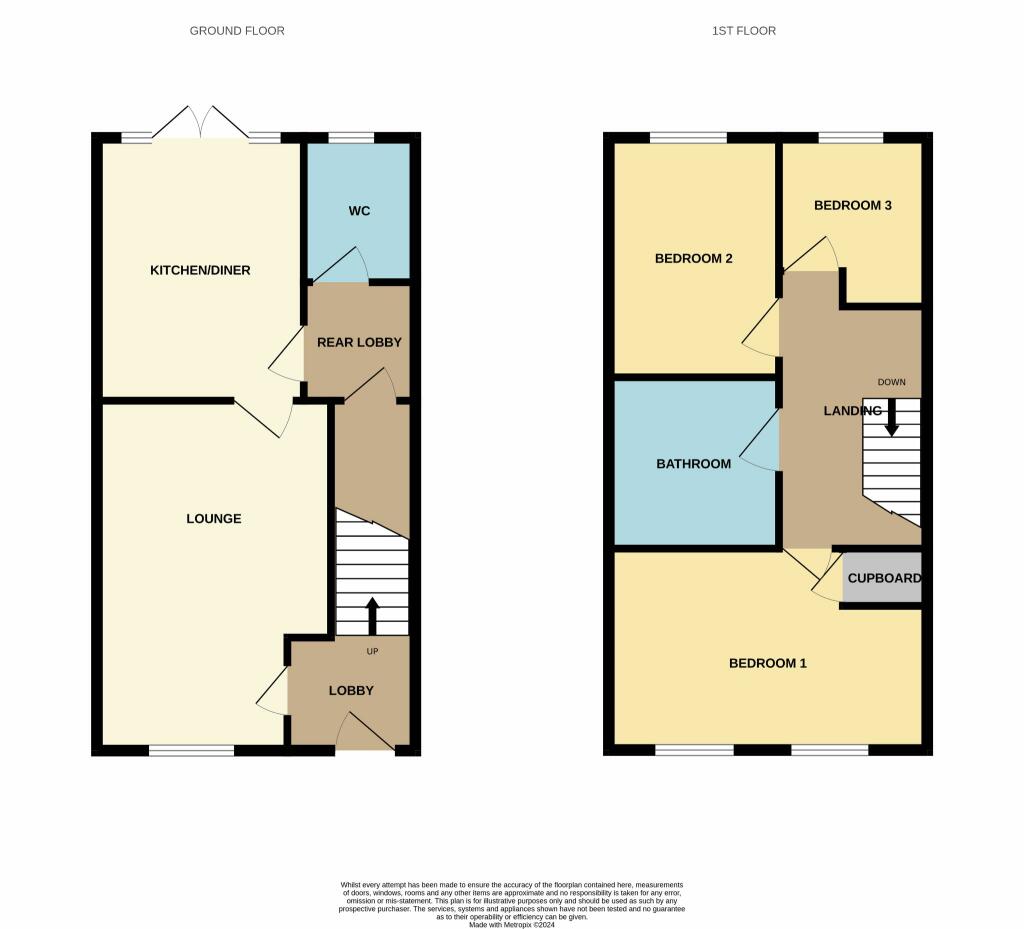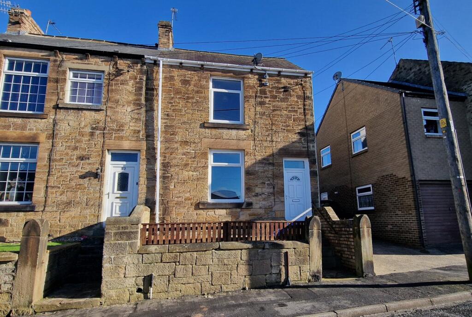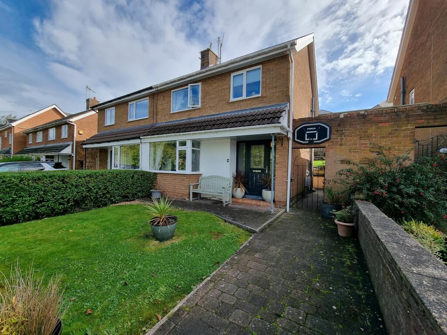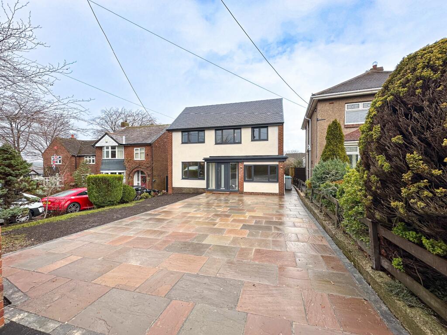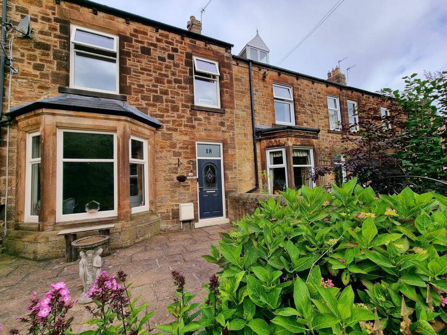Barnsley Way, Shotley Bridge, DH8
For Sale : GBP 190000
Details
Bed Rooms
3
Bath Rooms
2
Property Type
Semi-Detached
Description
Property Details: • Type: Semi-Detached • Tenure: N/A • Floor Area: N/A
Key Features: • Popular Estate • 3 Bedroom Semi-Detached • Double Block Paved Drive • Solar Panels • No Upper Chain • Tenure: Freehold • Council Tax Band: C • EPC Rating: B
Location: • Nearest Station: N/A • Distance to Station: N/A
Agent Information: • Address: 5 Ashfield Terrace Chester Le Street DH3 3PD
Full Description: ***HIGHLY DESIRABLE LOCATION / TO BE SOLD CHAIN FREE*** Welcome to the hugely desirable Woodlands Development in Shotley Bridge. A short distance from Consett Town Centre, Shotley Bridge offers many amenities including an infant and junior school, restaurant and pub as well as Derwent Walk, ideal for walkers and cyclists, and for sporting individuals a cricket and separate golf club sit close by. Excellent transport links are near by for connecting to Newcastle and Durham.Offered to the market with no upper chain, this cosy semi-detached on Barnsley Way offers a spacious lounge with a kitchen/diner to the ground floor along with a WC towards the rear, while the first floor is home to 2 double bedrooms plus a 3rd smaller bedroom and bathroom. The front exterior benefits from a double block paved drive with gated side access to a private rear garden with patio and a shed. With solar panels as standard, ready to move into. This perfect little gem is ideal for a first time buyer or buyers looking for their first dream home.Tenure: FreeholdCouncil Tax Band: CEPC Rating: BRoom DescriptionsFront LobbyEnter via a composite front door into a carpeted lobby area with access to a lounge and carpeted staircase to the first floor. Wall mounted radiator.Lounge 15'7 x 11'5 (4.78m x 3.50m)Spacious carpeted lounge with a front-facing UPVC double glazed window. Wall mounted radiator and access to the kitchen/diner towards the rear. Wall mounted radiator.Kitchen/Diner 12'9 x 10'3 (3.93m x 3.13m)Lamiante flooring, range of base and wall fitted units with a white gloss finish and contrasting grey slate style work surfaces. Integrated appliances include an electric oven and gas hob with overhead extractor and stainless steel splashback, washing machine and fridge/freezer. Enclosed Worcester combination boiler. Stainless steel one-and-a-half sink with mixer tap. Rear-facing UPVC French double doors with fitted blinds and additional windows. Wall mounted radiator and access to the rear lobby.Rear LobbyLaminate flooring and wall mounted radiator. Access to an under stairs cupboard and WC.WC 7'1 x 3'8 (2.16m x 1.15m)Laminate flooring with a low-level tiled splashback, access to toilet and wash basin, rear-facing UPVC window and wall mounted radiator.First Floor LandingCarpeted landing with a side-facing UPVC double glazed window. Access to 3 bedrooms, bathroom and loft hatch. Wall mounted radiator.Bedroom One 9'1 x 13' (2.77m x 3.96m)Carpeted bedroom with 2 front-facing UPVC double glazed windows, built-in cupboard and mirrored fitted wardrobe, wall mounted radiator.Bedroom Two 10'8 x 7'4 (3.29m x 2.25m)Carpeted bedroom with a rear-facing UPVC double glazed window and wall mounted radiator.Bedroom Three 7'2 x 6'9 (2.19m x 2.10m)Carpeted bedroom with a rear-facing UPVC double glazed window and wall mounted radiator.Bathroom 7'3 x 7'1 (2.22m x 2.16m)Tiled flooring with a half and full-height tiled splashback. Access to a toilet, wash basin and panelled bath with a mains supplied mixer shower unit and screen. Heated towel rail and extractor fan.ExteriorTo the front is a double block paved drive with secure gated access towards the right hand gable end, leading to a private garden to the rear with patio and shed.
Location
Address
Barnsley Way, Shotley Bridge, DH8
City
Shotley Bridge
Features And Finishes
Popular Estate, 3 Bedroom Semi-Detached, Double Block Paved Drive, Solar Panels, No Upper Chain, Tenure: Freehold, Council Tax Band: C, EPC Rating: B
Legal Notice
Our comprehensive database is populated by our meticulous research and analysis of public data. MirrorRealEstate strives for accuracy and we make every effort to verify the information. However, MirrorRealEstate is not liable for the use or misuse of the site's information. The information displayed on MirrorRealEstate.com is for reference only.
Real Estate Broker
Copeland Residential, Chester Le Street
Brokerage
Copeland Residential, Chester Le Street
Profile Brokerage WebsiteTop Tags
Solar Panels No Upper Chain Freehold TenureLikes
0
Views
55
Related Homes
