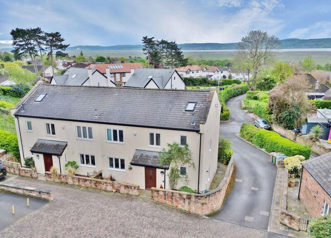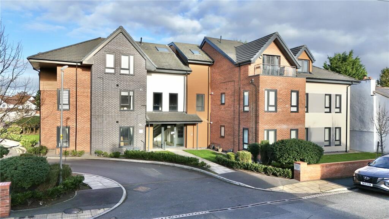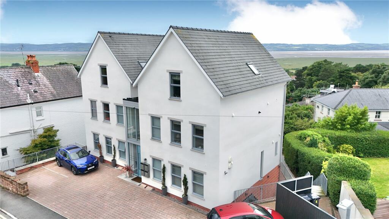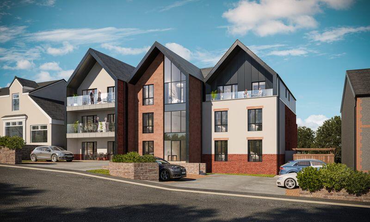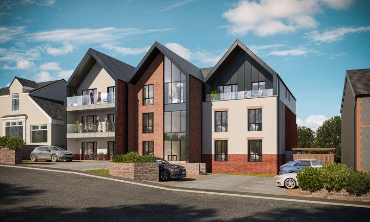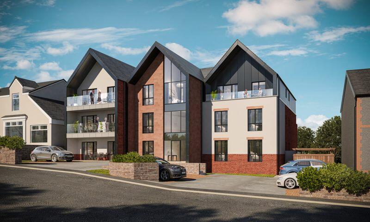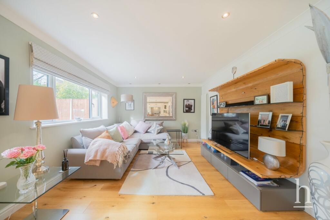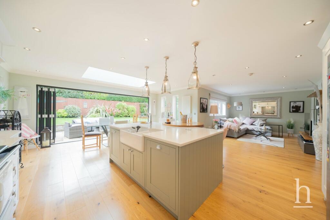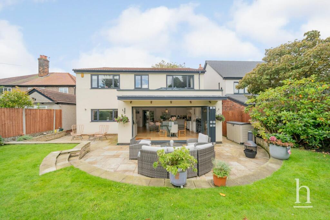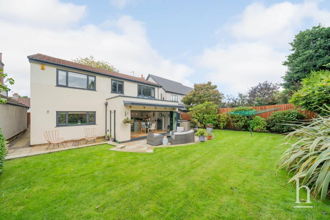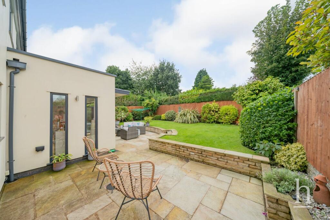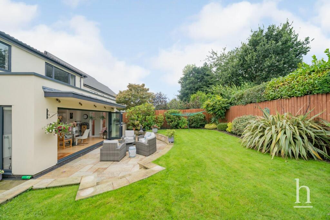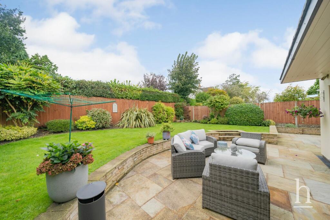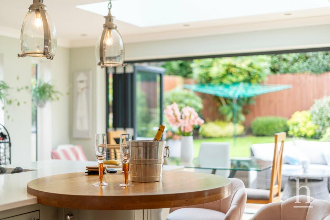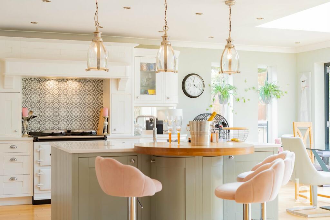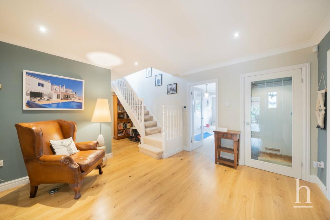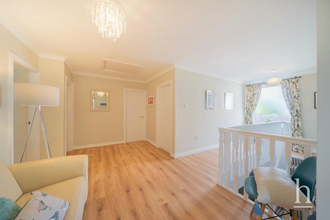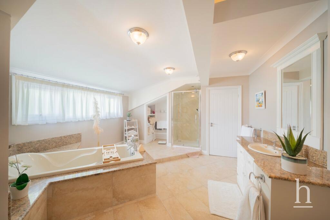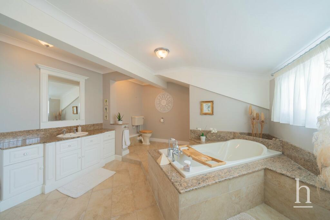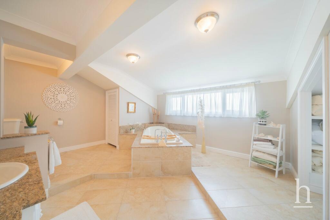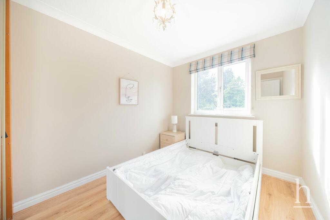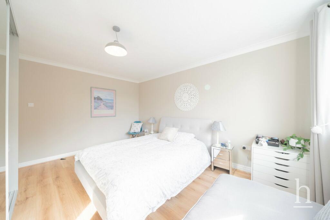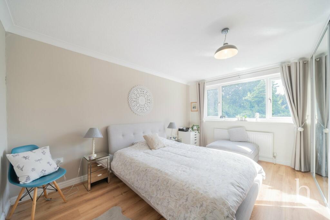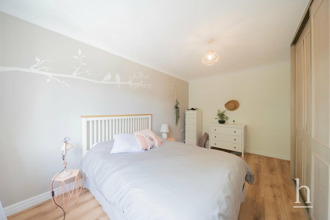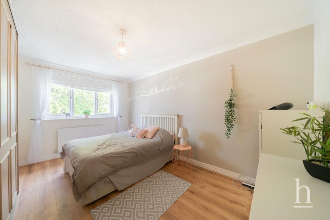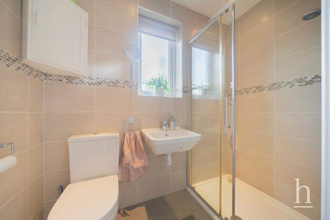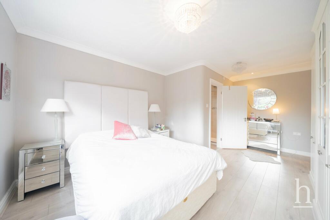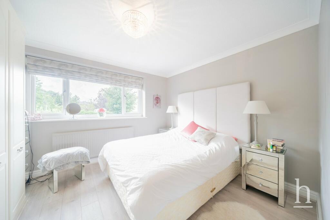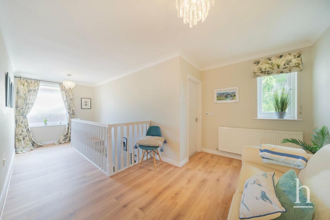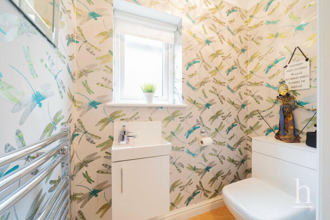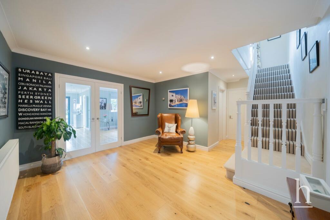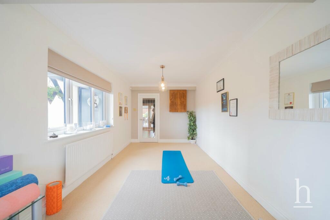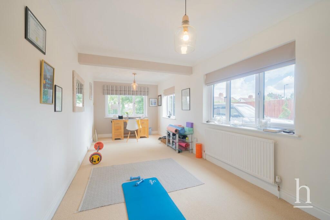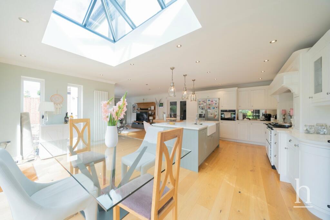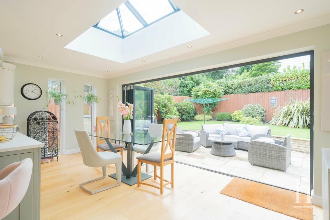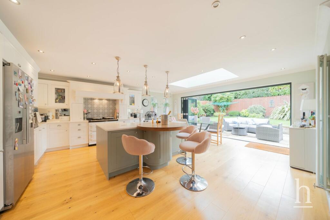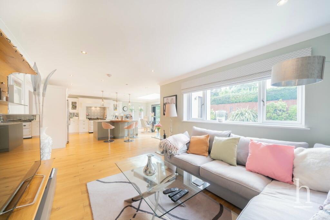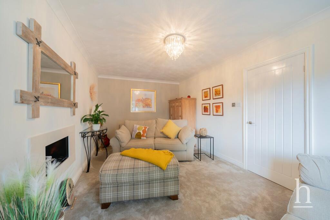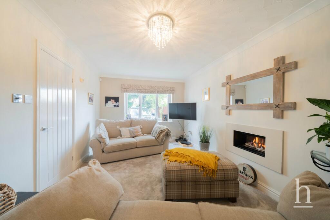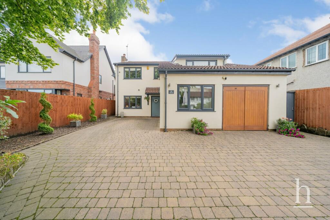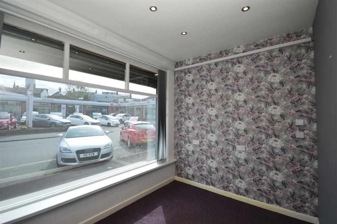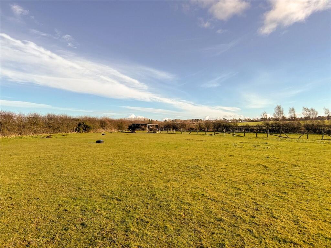Barnston Road, Heswall, CH60
For Sale : GBP 730000
Details
Bed Rooms
4
Bath Rooms
2
Property Type
Detached
Description
Property Details: • Type: Detached • Tenure: N/A • Floor Area: N/A
Key Features: • Four Double Bedrooms • Detached Family Home • Sought-After Heswall Location • Beautifully Presented Throughout • Extended Kitchen/Dining/Living Space • Off-Road Parking and Garage • Stunning Kitchen with Central Island • En-Suite to Master Bedroom
Location: • Nearest Station: N/A • Distance to Station: N/A
Agent Information: • Address: 42 Grange Road, West Kirby, CH48 4EF
Full Description: Simply stunning! Sitting proud on Barnston Road in Heswall is this deceptively spacious, four double bedroom, detached family home.Spanning over 2,400 sq ft, this beautifully presented property offers everything a growing family could ask for. With its high specification finish throughout, the home boasts open plan living along with two separate reception rooms, a downstairs WC, and an en-suite to the master. With the hustle and bustle of Heswall's amenities just a stone's throw away, you also benefit from reputable schools and great transport links nearby. This is certainly not one to be missed.Upon arrival at the property, a driveway fit for multiple cars leads you to the front door. The porch invites you into the spacious entrance hall which connects to all ground floor rooms. The living room to the front of the property enjoys a snug feel with an integrated gas fireplace. The second reception room is a diverse space which can be used as a playroom, home office or gym, the possibilities for this room are endless, with dual aspect windows flooding in natural light. Undoubtedly, the most eye-catching room and heart of the home is the open-plan James James designed kitchen/dining/living space. This entertaining area is flooded in natural light from its numerous windows, and the ceiling lantern over the dining space, with bi-fold doors leading out to the private rear garden. The kitchen has been finished to a high standard comprising: a large central island and circular oak breakfast bar, Belfast double sink and an electric dual controlled 3 oven Aga. The downstairs WC and spacious fully equipped Utility room also lead off the hallway.All four double bedrooms are on the first floor. The impressive family bathroom houses a luxurious spa bath, shower, WC, with granite surfaces and plenty of storage space. There is an en-suite shower room to the master bedroom. Both bathrooms benefit from u/f heating. All bedrooms boast fitted wardrobes offering great storage.There is a garage with sufficient space for storing bikes, BBQ, garden equipment, etc. It also has an EV charger. The rear garden is a secluded and well-maintained space. Laid with both patio and lawn and enclosed with mature borders, this is the perfect place to entertain family and friends during those warm summer months.BrochuresBrochure 1Brochure 2
Location
Address
Barnston Road, Heswall, CH60
City
Heswall
Features And Finishes
Four Double Bedrooms, Detached Family Home, Sought-After Heswall Location, Beautifully Presented Throughout, Extended Kitchen/Dining/Living Space, Off-Road Parking and Garage, Stunning Kitchen with Central Island, En-Suite to Master Bedroom
Legal Notice
Our comprehensive database is populated by our meticulous research and analysis of public data. MirrorRealEstate strives for accuracy and we make every effort to verify the information. However, MirrorRealEstate is not liable for the use or misuse of the site's information. The information displayed on MirrorRealEstate.com is for reference only.
Real Estate Broker
Home Estate Agents, Wirral
Brokerage
Home Estate Agents, Wirral
Profile Brokerage WebsiteTop Tags
Likes
0
Views
35
Related Homes
