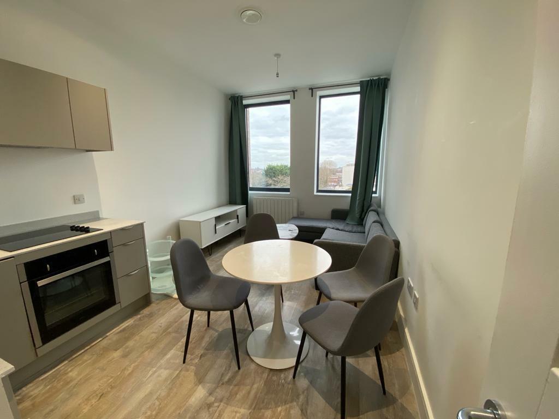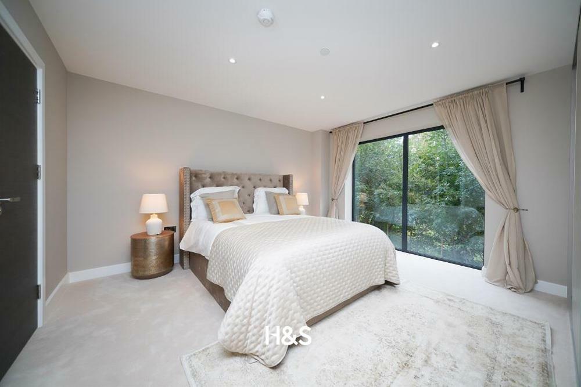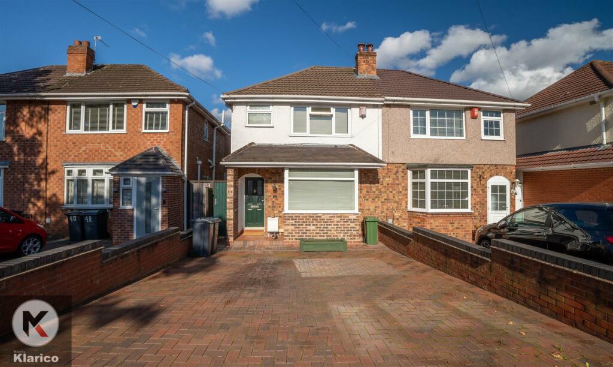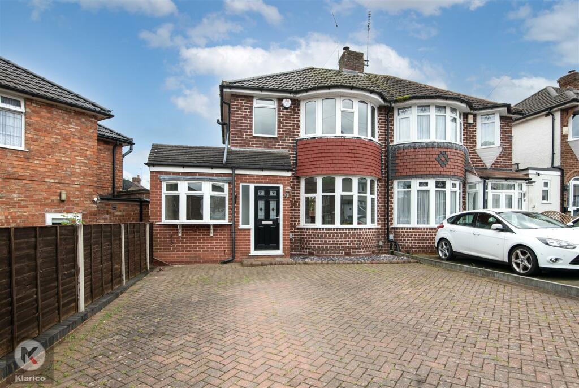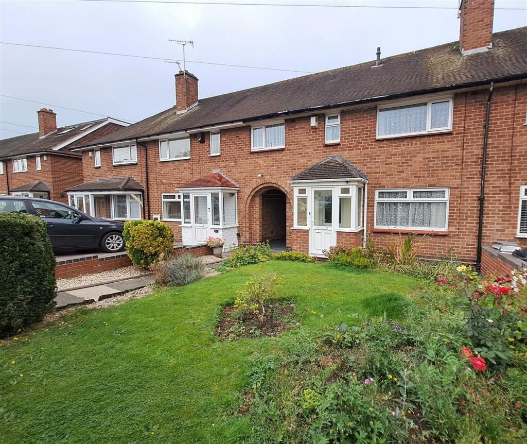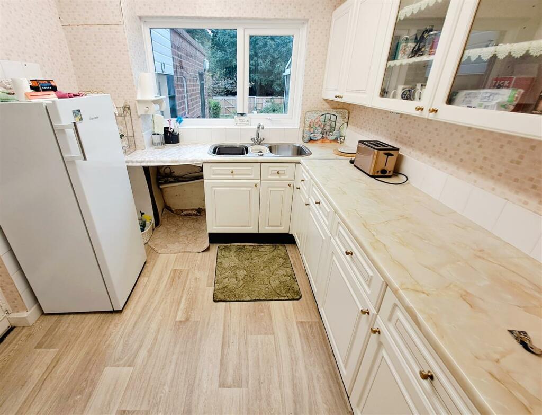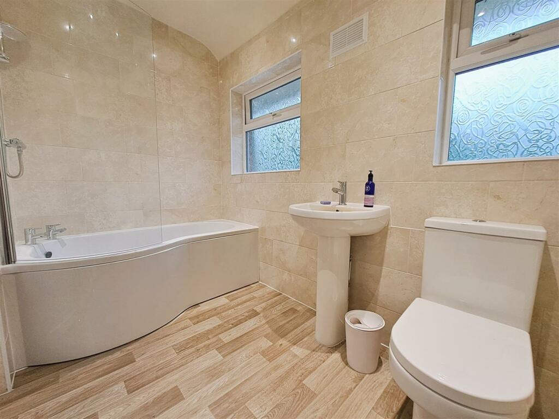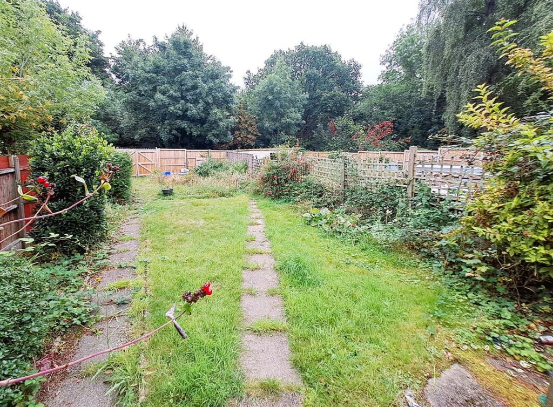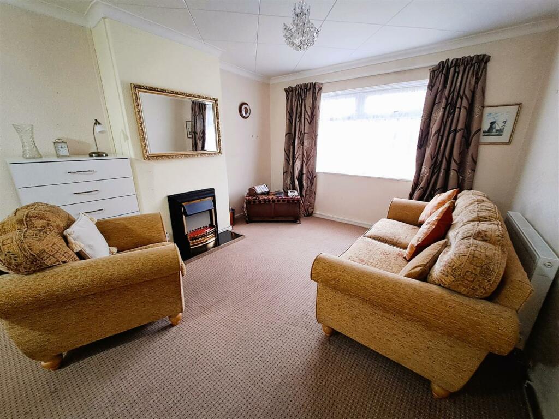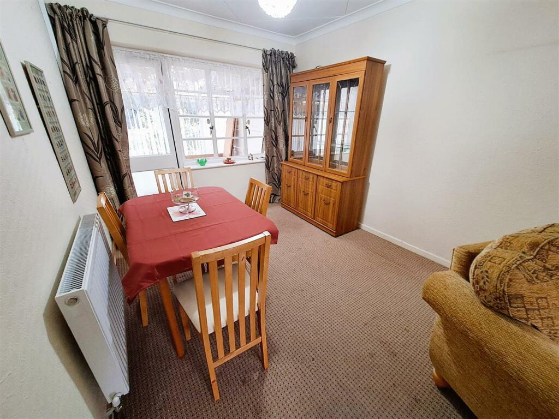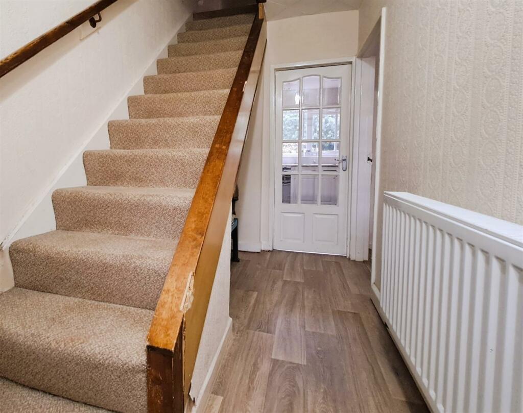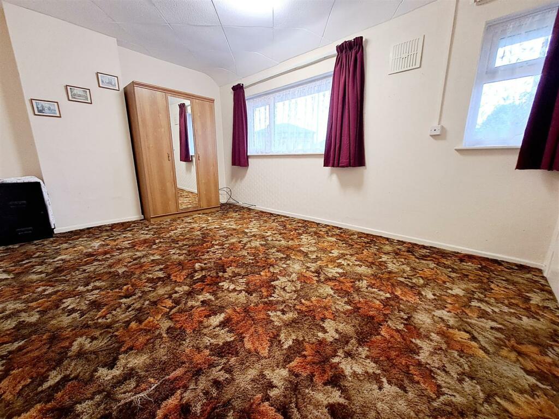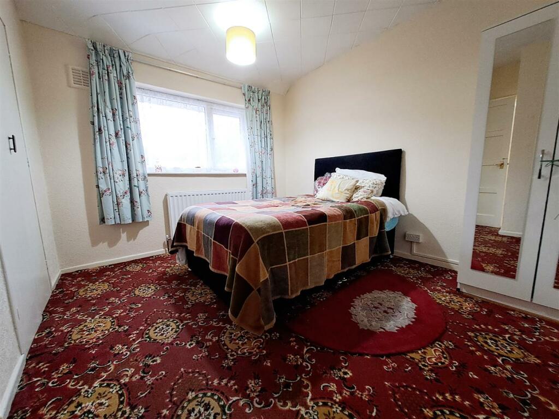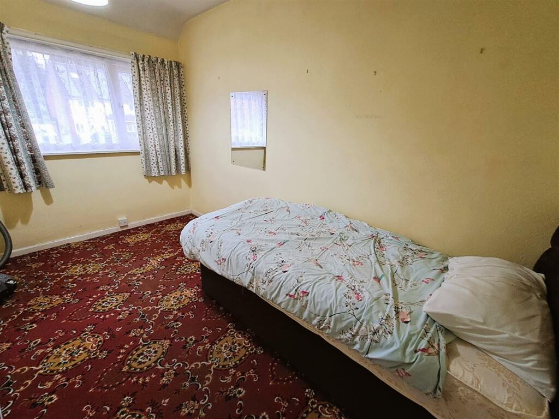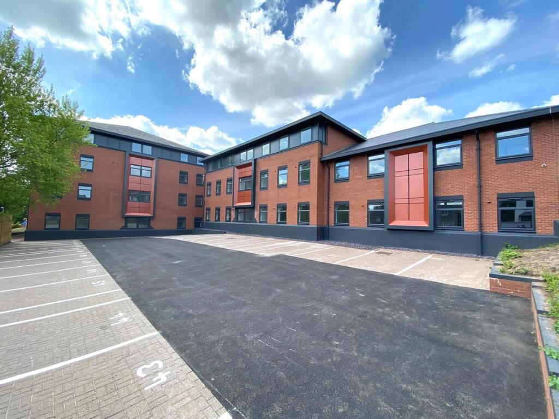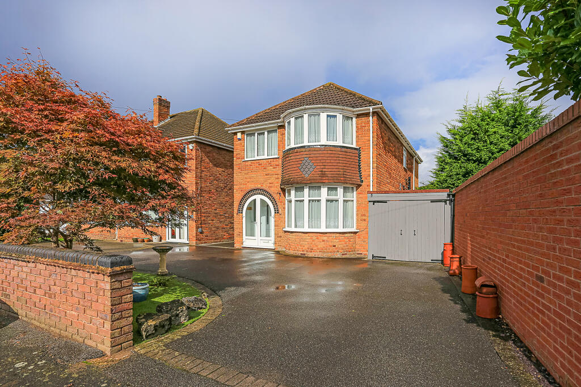Barrows Lane, Sheldon, Birmingham
For Sale : GBP 230000
Details
Bed Rooms
3
Bath Rooms
1
Property Type
Terraced
Description
Property Details: • Type: Terraced • Tenure: N/A • Floor Area: N/A
Key Features: • Spacious Mid Terraced House • No Onward Chain • Porch & Entrance Hall • Lounge/Diner • Kitchen & Sun Lounge • Three Good Sized Bedrooms • Re Fitted Bathroom • Central Heating & Double Glazing • Gardens To The Front & Rear • Parking To The Rear
Location: • Nearest Station: N/A • Distance to Station: N/A
Agent Information: • Address: 2214 Coventry Road, Sheldon, Birmingham, B26 3JH
Full Description: A well maintained, spacious mid terraced house on a popular road in sheldon with NO ONWARD CHAIN.A well maintained, spacious mid terraced house on a popular road in sheldon with NO ONWARD CHAIN . This property will make a very good first time purchase or buy to let investment and is in a superb location near to a superb range of shops,facilities and transport links. Comprising enclosed porch, entrance hall, lounge/diner, kitchen and sun lounge to the ground floor. Upstairs there are three good sized bedrooms and a re fitted bathroom. Further benefiting from double glazing,central heating, gardens to the front and rear and parking at the rear of the property.Front - The front garden is laid to lawn with flower and shrub borders and a path leading to a UPVC double glazed door to:-Enclosed Porch - Double glazed windows to the front and sides, wall light, tiled floor and a UPVC opaque double glazed door to:-Entrance Hall - Stairs to the first floor, under stairs storage area, meter cupboard, radiator, power and light points and doors to:-Lounge/Diner - 3.51m max x 6.88mmax (11'6 max x 22'7max) - Double glazed window to the front, single glazed window and door to the sun lounge, two radiators, power and light pointsSun Lounge - 3.20m x 1.88m (10'6 x 6'2) - Double glazed door to the rear garden, double glazed windows to the rear and side, radiator, power and light pointsKitchen - 2.54m x 2.74m max (8'4 x 9'0 max) - The kitchen is fitted with a range of eye level, drawer and base units with a work surface over incorporating a one and a half bowl stainless steel sink/drainer with a mixer tap and tiling to splash prone areas. Space and plumbing for appliances, larder, double glazed window to the rear, power and light points and door to:-Lobby - With doors to the front of the property, rear garden, storage shed and guest WCLanding - Airing cupboard housing the boiler, loft access, power and light points and doors to:-Bedroom One - 4.47m x 3.02m (14'8 x 9'11) - Two double glazed windows to the front, radiator, over stairs storage cupboard, power and light pointsBedroom Two - 3.53m max x 3.45m (11'7 max x 11'4) - Double glazed window to the rear, radiator, built in wardrobe, power and light pointsBedroom Three - 2.41m max x 3.68m (7'11 max x 12'1) - Double glazed window to the front, radiator, built in wardrobe, power and light pointsRe Fitted Bathroom - 2.77m x 1.65m (9'1 x 5'5) - The bathroom has recently been re fitted with a modern white suite comprising shower bath with a bar shower over and shower screen, pedestal sink and a low level flush WC. Tiling to splash prone areas, two opaque double glazed windows to the rear, heated towel rail and ceiling spot lightsRear Garden - The rear garden is mostly laid to lawn with a patio to the fore. There are flower and shrub borders, a brick storage shed, fencing to the perimeters and a gated access leading to the rear of the property. Rear vehicular access and parking via a securely gated driveway.TENURE: We are advised that the property is FREEHOLDCOUNCIL TAX BAND: BVIEWING: By appointment only with the office on the number below.CONSUMER PROTECTION FROM UNFAIR TRADING REGULATIONS 2008: These particulars are for general guidance only and are based on information supplied and approved by the seller. Complete accuracy cannot be guaranteed and may be subject to errors and/or omissions. They do not constitute representations of fact or form part of any offer or contract. Any Prospective Purchaser should obtain verification of all legal and factual matters and information from their Solicitor, Licensed Conveyancer or Surveyors as appropriate. The agent has not sought to verify the legal title of the property and the buyers must obtain verification from their solicitor. Photographs are provided for illustrative purposes only and the items shown in these are not necessarily included in the sale, unless specifically stated. The agent has not tested any apparatus, equipment, fixtures, fittings or services mentioned and do not by these Particulars or otherwise verify or warrant that they are in working order. MONEY LAUNDERING REGULATIONS: Intending purchasers will be asked to produce identification documentation at a later stage and we would ask for your co-operation in order that there will be no delay in agreeing the sale.BrochuresBarrows Lane, Sheldon, BirminghamBrochure
Location
Address
Barrows Lane, Sheldon, Birmingham
City
Sheldon
Features And Finishes
Spacious Mid Terraced House, No Onward Chain, Porch & Entrance Hall, Lounge/Diner, Kitchen & Sun Lounge, Three Good Sized Bedrooms, Re Fitted Bathroom, Central Heating & Double Glazing, Gardens To The Front & Rear, Parking To The Rear
Legal Notice
Our comprehensive database is populated by our meticulous research and analysis of public data. MirrorRealEstate strives for accuracy and we make every effort to verify the information. However, MirrorRealEstate is not liable for the use or misuse of the site's information. The information displayed on MirrorRealEstate.com is for reference only.
Related Homes
