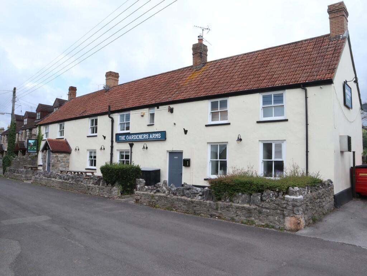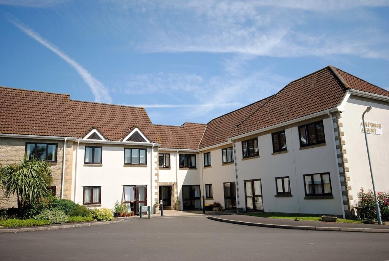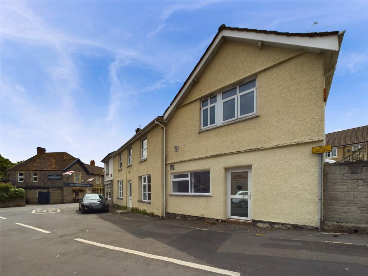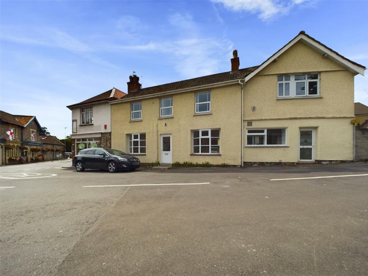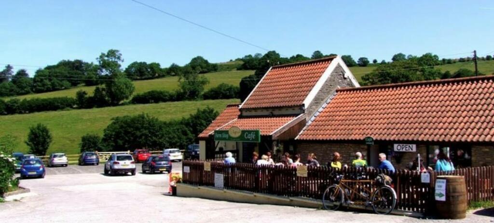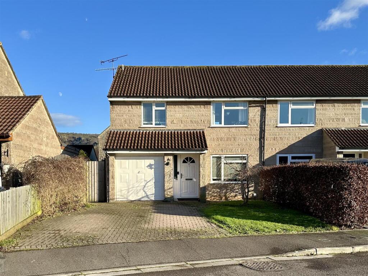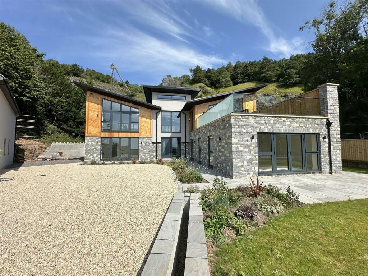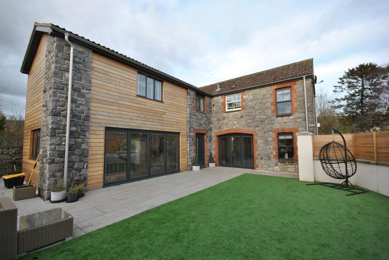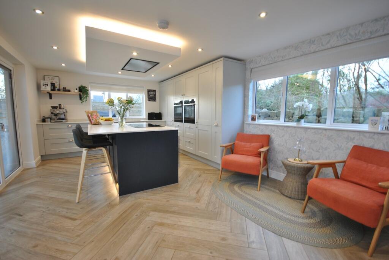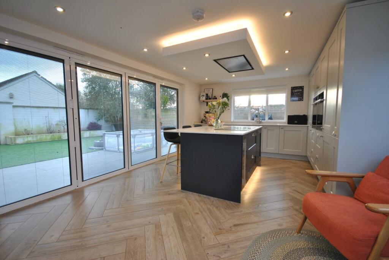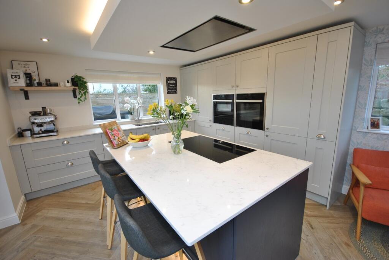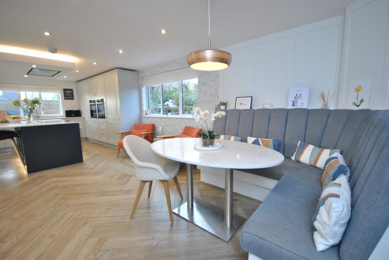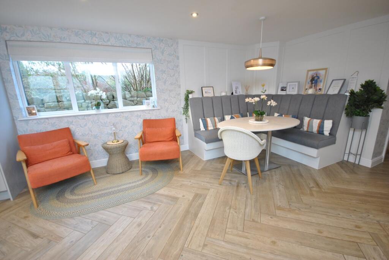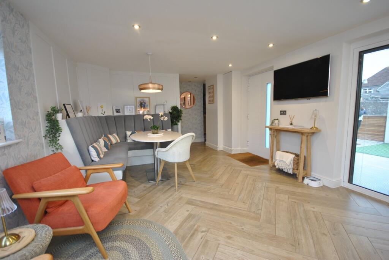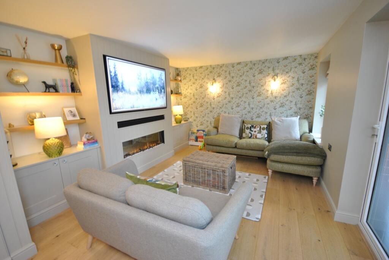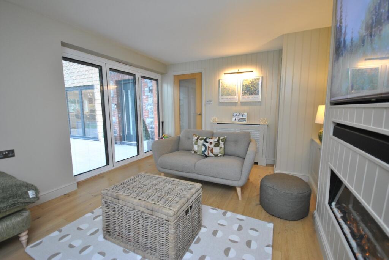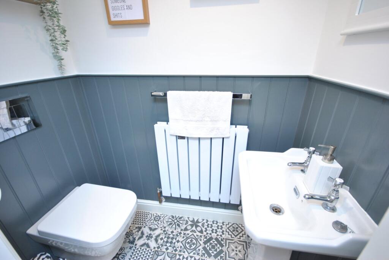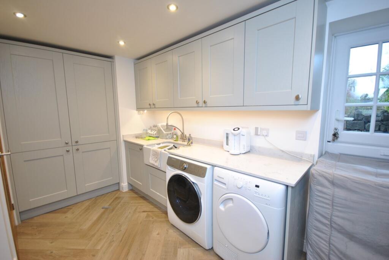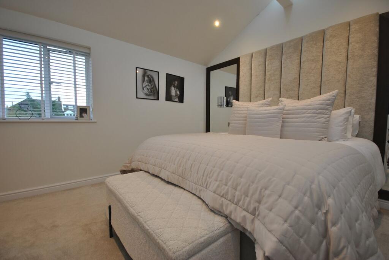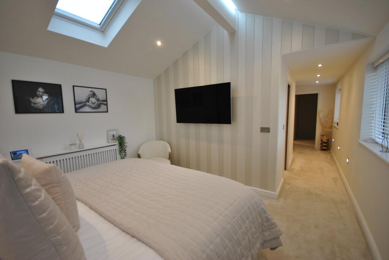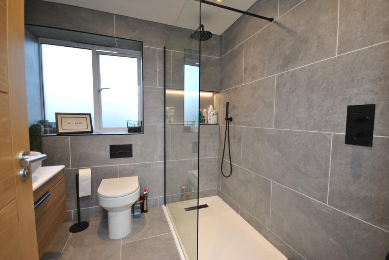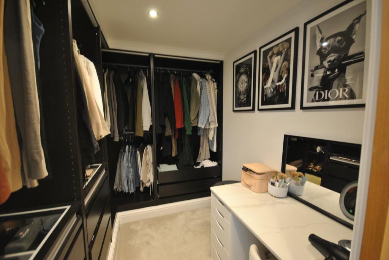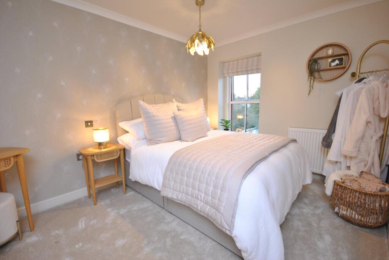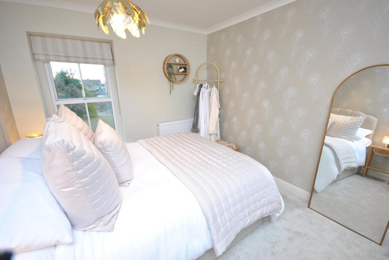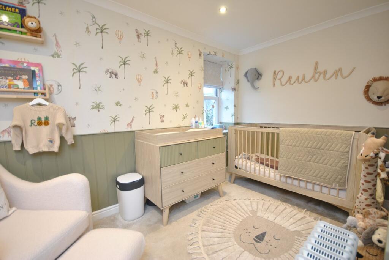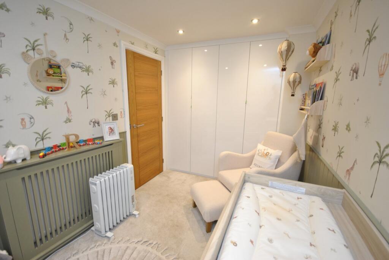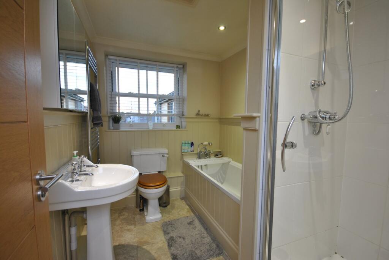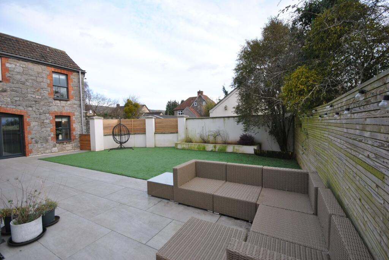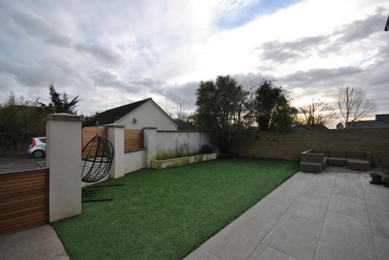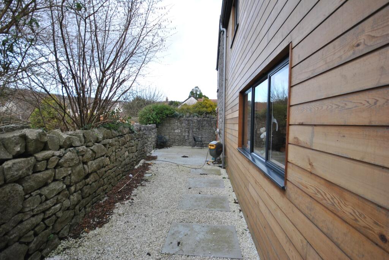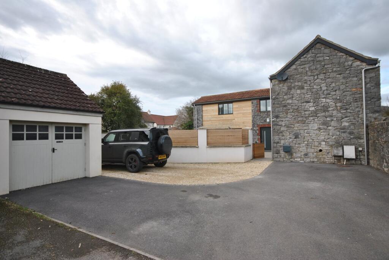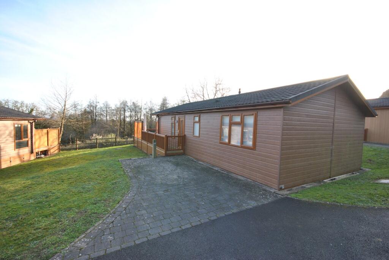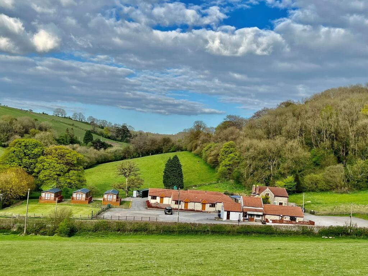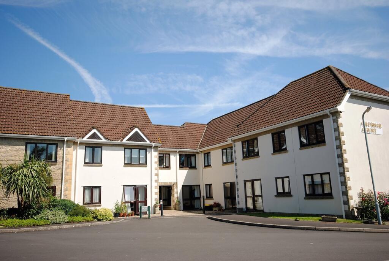Barrows Road, Cheddar, BS27
For Sale : GBP 590000
Details
Bed Rooms
3
Bath Rooms
2
Property Type
Detached
Description
Property Details: • Type: Detached • Tenure: N/A • Floor Area: N/A
Key Features: • Individual detached renovated period property • Bespoke kitchen • Under floor heating to the ground floor and en suite shower room • En suite facilities and dressing room • Garage and ample parking • Sought after tucked away village location • Separate Utility room and cloakroom • Stylishly presented throughout • Bi-fold doors to garden from sitting room and kitchen/living room • Three double bedrooms
Location: • Nearest Station: N/A • Distance to Station: N/A
Agent Information: • Address: 2 Saxon Court Union Street, Cheddar, BS27 3NA
Full Description: An individual extended three bedroom stone built period property in a sought after tucked away village location which has been renovated to a very high standard. Stunning kitchen/living room with bi-fold doors to the garden, utility room, cloakroom and cosy sitting room with bi-fold doors to the garden, parking and garage.Upon entering the property you are welcomed into the kitchen/living room which is a lovely family space for entertaining with double glazed bi-folding doors leading onto the garden. The kitchen has been fitted with a stylish range of base and eye level units with marble effect working surfaces, one and a half bowl stainless steel sink unit with boiling water/mixer tap over. There is an integrated dishwasher, integrated fridge/freezer, double ovens, induction hob, drop down extractor fan with recessed down lighters and a central island with breakfast bar area. The dining/living area is a great space with built in seating area with ample space for dining table and chairs. This opens through to the inner hallway which leads to the utility room, cloakroom and sitting room. The utility room has a rear aspect with double glazed door to the rear garden. There is a useful understairs cupboard housing a water pressure booster. A range of base and eye level units with work surfaces, ceramic sink, space for washing machine and tumble dryer. A door leads to the cloakroom with extractor, low level WC and pedestal wash hand basin. The sitting room is a lovely room with double glazed window and double glazed bi-folding doors to the patio and garden. Modern electric convector fireplace with display shelves and cabinets either side. Useful concealed cupboard under the stairs. On the first floor landing there is a airing cupboard and doors leading to the bedrooms and family bathroom. The master bedroom suite has a front aspect with two double glazed windows and a double glazed roof light. There is a sliding door to the dressing room with loft hatch giving access to the roof space. A range of open fronted built in bedroom furniture including a vanity desk with drawers. The en suite shower room is a rear aspect room with obscure double glazed window, extractor fan, low level WC, vanity unit incorporating wash hand basin, heated towel rail, tiled shower area and screens with an overhead shower. The second double bedroom has a double glazed window to the front. Bedroom three is a good size double bedroom with a rear aspect and double glazed sash window and built in wardrobes. The family bathroom has a double glazed sash window with extractor fan, loft hatch, heated towel rail, low level WC, pedestal hand wash basin, enclosed panel bath with mixer tap and hand held shower attachment over, step in shower enclosure with a wall mounted shower system over. The house is warmed by underfloor heating in the kitchen/living area, en suite shower room and the rest of the house by gas heating.OUTSIDEThe shared driveway leads to the garage with an up and over door which has power and light. There is ample parking/turning area for several cars. There is pedestrian gated access to the enclosed gardens, which are to the front, side and rear of the property. To the front of the property there is a large paved area which runs along the property, around to the side and then around to the rear. And ideal space for garden furniture and BBQ. To the front is a large level garden laid to Astro turf which is fully enclosed, providing a safe space for children to play.LOCATIONSituated at the foot of the Mendip Hills, Cheddar is an ideal base from which to enjoy wonderful country walks. Road links are excellent, with easy access to the A38 and the M5 motorway. Bristol International Airport is a 25 minute drive away. Local attractions include Cheddar Gorge and caves, Wookey Hole Caves, Glastonbury Tor and the seaside at Weston Super Mare and Burnham on Sea.The village itself has a wide range of shops to cater for everyday needs, a Post Office as well as doctor and dentist surgeries. There is a three-tier school system where children up to the age of nine attend the First School, then move on to Fairlands Middle School and finally on to The Kings of Wessex Academy and all these schools are within the village. The Kings Fitness and Leisure Centre adjoining the Kings of Wessex Academy offers an extensive range of activities for all the family and has an indoor heated swimming pool. There are also a number of village sports clubs and societies...TenureFreeholdHEATINGGas heating and underfloor heatingSERVICESAll main servicesLOCAL AUTHORITYSomerset County CouncilCOUNCIL TAXBand tbcVIEWINGSStrictly by appointment only. Please call Cooper and TannerBrochuresBrochure 1
Location
Address
Barrows Road, Cheddar, BS27
City
Cheddar
Features And Finishes
Individual detached renovated period property, Bespoke kitchen, Under floor heating to the ground floor and en suite shower room, En suite facilities and dressing room, Garage and ample parking, Sought after tucked away village location, Separate Utility room and cloakroom, Stylishly presented throughout, Bi-fold doors to garden from sitting room and kitchen/living room, Three double bedrooms
Legal Notice
Our comprehensive database is populated by our meticulous research and analysis of public data. MirrorRealEstate strives for accuracy and we make every effort to verify the information. However, MirrorRealEstate is not liable for the use or misuse of the site's information. The information displayed on MirrorRealEstate.com is for reference only.
Real Estate Broker
Cooper & Tanner, Cheddar
Brokerage
Cooper & Tanner, Cheddar
Profile Brokerage WebsiteTop Tags
Likes
0
Views
10
Related Homes
