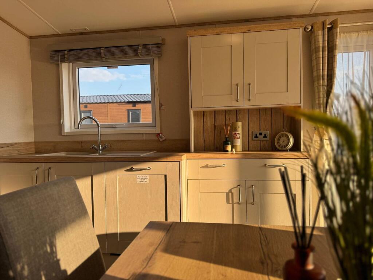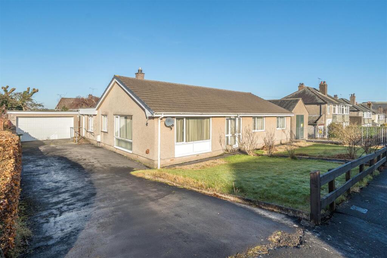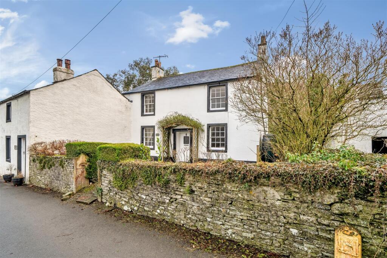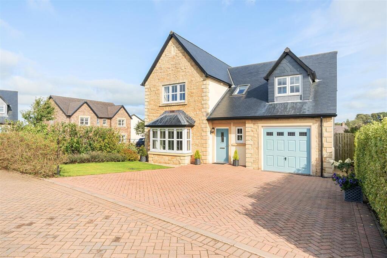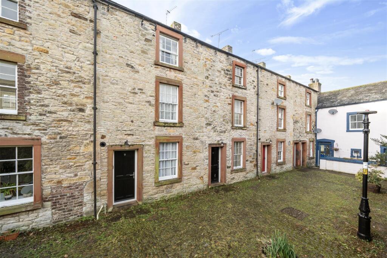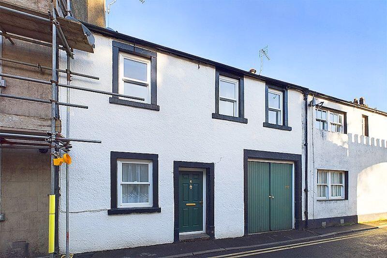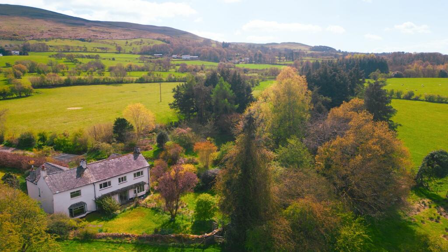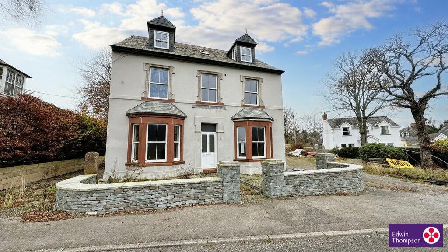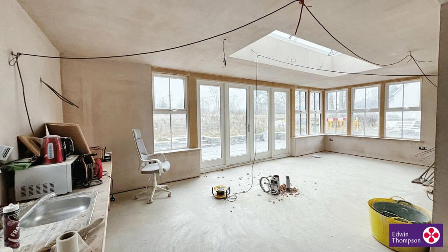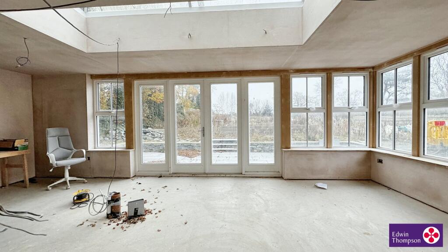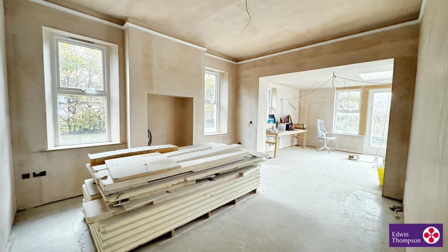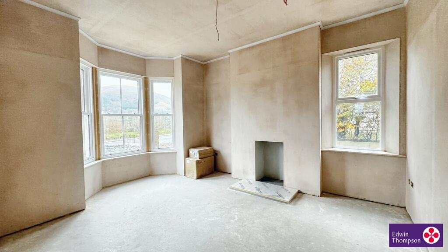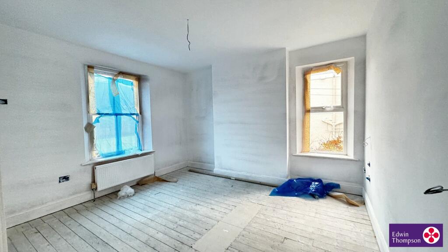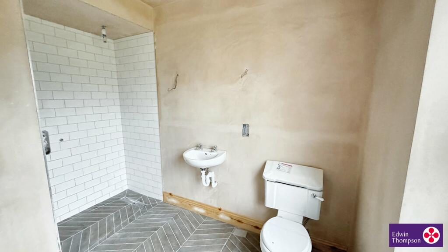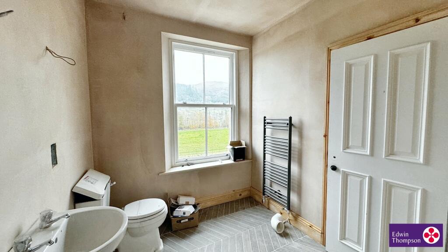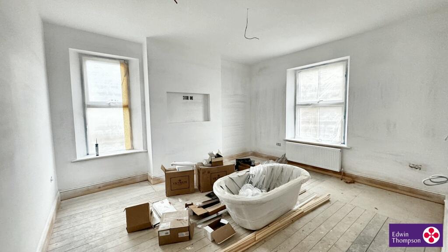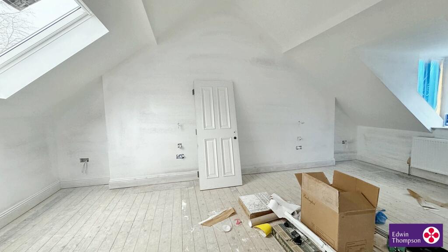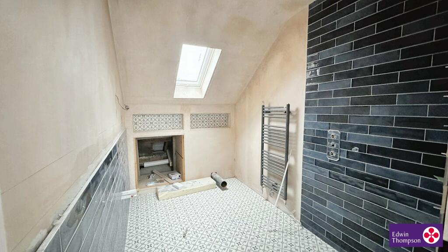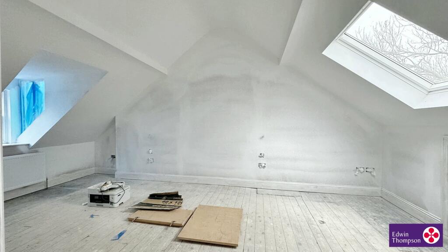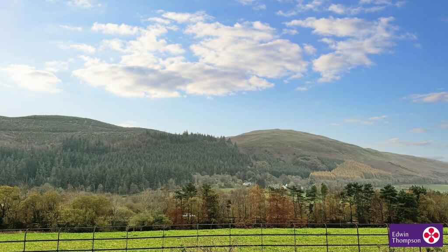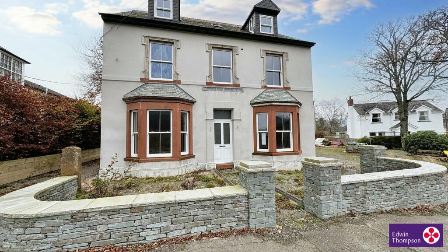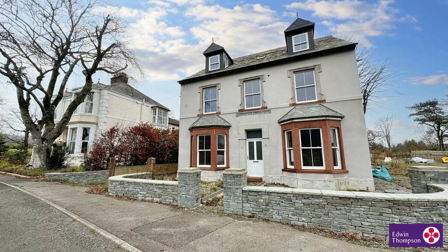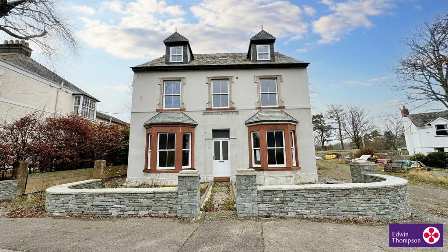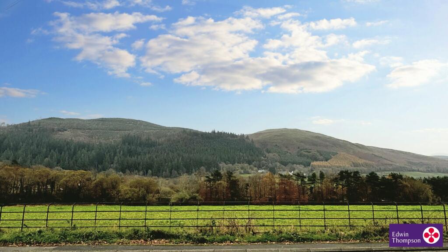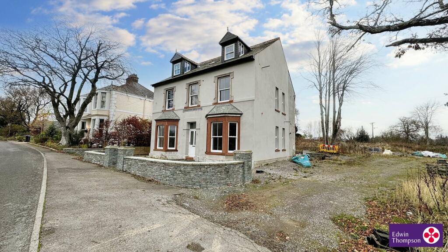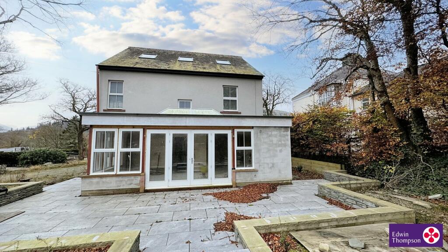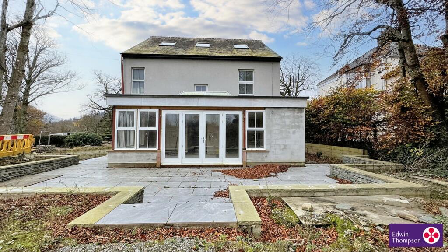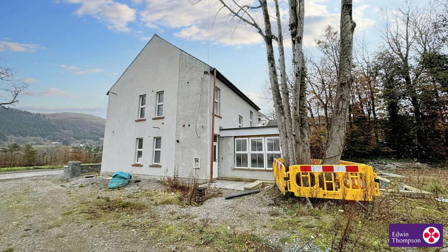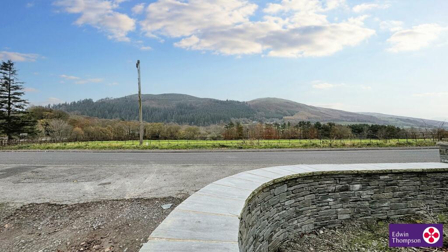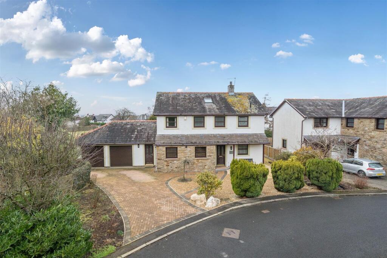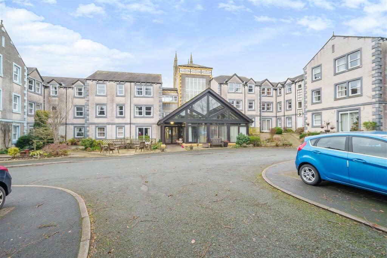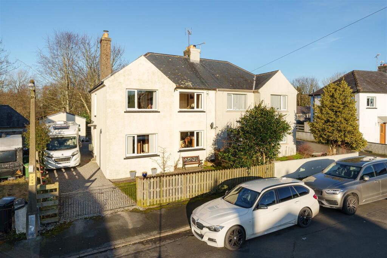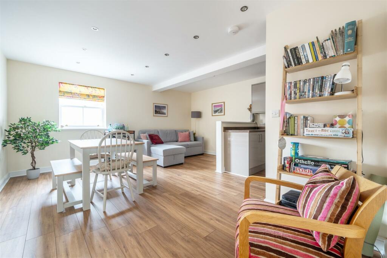Bassenthwaite Lake, Cockermouth, CA13
For Sale : GBP 600000
Details
Bed Rooms
5
Bath Rooms
4
Property Type
Detached
Description
Property Details: • Type: Detached • Tenure: N/A • Floor Area: N/A
Key Features: • Five Bedrooms • Great Location • Three Reception Rooms • Garden • Parking • Fabulous Views
Location: • Nearest Station: N/A • Distance to Station: N/A
Agent Information: • Address: 28, St. Johns Street, Keswick, CA12 5AF
Full Description: DescriptionOakleigh House is in a lovely location with outstanding views to Sale Fell and Ling Fell. Located on the fringe of Bassenthwaite Lake within the Lake District National Park. Nestled in the small hamlet of Dubwath, the property is central for walking to local attractions such as the Pheasant Inn, Bassenthwaite Station tearoom and restaurant and the Lakes Distillery. The location of the property gives easy access to the A66 that provides links to Cockermouth and Keswick, which have all the amenities you will need, including highly rated secondary schools. Penrith provides access to the M6 and the main trainline to Scotland and London. The property has been extensively upgraded and refurbished and the new owner is able to finish off the renovations to their own taste. The property is newly double glazed and has underfloor heating to the whole ground floor and radiators to the further floors.As you approach the property there is a low Lakeland stone wall that frames the front garden, a pathway takes you through the centre to the front door and into the porch where original Victorian decorative floor tiles are laid and a stained glass panelled inner door takes you through to the very welcoming entrance hall. The Two main reception rooms are either side of the Hallway both with superb bay windows looking out to the amazing views of Sale and Ling Fell. Both rooms have recesses into the chimney breast ready for a wood burning stove or, just as a decorative feature.Venture further and a staircase gives access to the first floor and to your left is a dinning room that blends into a fabulous kitchen with an abundance of natural light coming from the patio doors, windows to all sides and a roof lantern above. There has been provision made for a central island, should you wish to have one, the kitchen looks out to a wonderful large patio area, great for dining and entertaining. Leaving the kitchen, you will find a good size utility room housing a wall mounted gas boiler and large hot water tank, access to the garden is through a door to the side. A cloak room next door completes the ground floor.To the first floor there are three very large double bedrooms, two benefitting from en-suites. A family bathroom is also on this floor and provision has been made for a walk-in shower and a free-standing bath. A further staircase takes to you the second floor where there are an additional two large double bedrooms, both with under eaves storage and Velux and dormer windows. A shower room serves these two bedrooms and has provision for a walk-in shower, WC and wash hand basin. To the outside, there is a front garden with provision made for flower beds, either side of the central pathway to the front door. There is parking to the side of the property and to the rear is a lovely large patio area bordered by low, Lakeland stone walls and steps up to a grassed area.Accommodation:EntranceFront entrance door located from the front garden entering in to:Entrance PorchOriginal Victorian floor tiles. Space to hangs coats. Part glazed door with stained glass panels leading to.Entrance HallwayThe hallway is central to the house with rooms going off. Staircase to first floor.Sitting RoomDouble aspect with bay window facing the front and window to the side aspect. Chimney breast with recess and slate hearth.LoungeDouble aspect with bay window facing the front and window to the side aspect. Chimney breast with recess.KitchenThis room is light and bright with windows to all sides, roof lantern above and patio doors out to the rear. Provision has been made for a central Island. The kitchen area blends into:Dining AreaLarge room with two windows to the side aspect either side of the chimney breastUtility RoomWall mounted gas boiler. Large hot water tank. Door to rear gardenCloakroomArea to hang coats and store shoes and boots. Door to cloakroom with provision for a WC and wash hand basin. Window to side aspect.Staircase from Hallway leading to First FloorLandingThere is a half landing with window looking out to the rear of the property. Access to all bedrooms and family bathroom. Radiator. Door to storage cupboard. Stairs to second floor.Bedroom OneLarge double bedroom. Double aspect window to front and side with views. Radiator. Door to:En-suiteFully tiled large walk in shower area. Provision for WC and wash hand basin. Ladder style radiator. Tiled to floor. Window to side.Bedroom TwoLarge double bedroom. Double aspect window to rear and side. Views. Radiator. Door to:En-SuiteFully tiled shower area. WC. Wash hand Basin. Tiled to floor. Ladder style radiator. Window to front aspect.Bedroom ThreeLarge double Bedroom. Double aspect window to rear and side. RadiatorBathroomFully tiled shower area. provision made for free standing bath, WC and wash hand basin. Window to rear aspect.Staircase to Second FloorLandingLarge Velux window. Radiator. Access to all roomsBedroom FourLarge double bedroom. Velux window to rear aspect, Dormer window to front with super views. Under eaves storage. Radiator.Shower RoomFully tiled shower area. provision for WC and wash hand basin. Tiled to floor. Part tiled to walls. Ladder style radiator. Under eaves storage. Velux window.Bedroom FiveLarge double bedroom. Velux window to rear aspect, Dormer window to front with super views. Under eaves storage. Radiator.OutsideTo the front of the property is a front garden, encased by a low Lakeland stone wall and central pathway to the front door. To the left of the property is a driveway that runs the full length of the property and gives access to the rear garden that has a large, paved patio area with low Lakeland stone wall and further area to be grassed that continues down the other side of the propertyServicesThe existing incoming mains services need to be verified by any purchaser, but we understand there is a metered water and electricity supply to the property. The heating source is via an LPG tank which is on the land to the rear and will need to be replaced and situated on land in boundary of Oakleigh House.,TenureFreehold.Agent’s NoteMobile phone and broadband results not tested by Edwin Thompson Property Services Limited.The property has undergone major refurbishment, but the property does still need works to be fully completed.Council TaxThe Cumberland Council shows this property yet to be banded.OffersAll offers should be made to the Agents, Edwin Thompson Property Services Limited.ViewingStrictly by appointment through the Agents, Edwin Thompson Property Services Limited.REF: K3592427BrochuresBrochure 1
Location
Address
Bassenthwaite Lake, Cockermouth, CA13
City
Cockermouth
Features And Finishes
Five Bedrooms, Great Location, Three Reception Rooms, Garden, Parking, Fabulous Views
Legal Notice
Our comprehensive database is populated by our meticulous research and analysis of public data. MirrorRealEstate strives for accuracy and we make every effort to verify the information. However, MirrorRealEstate is not liable for the use or misuse of the site's information. The information displayed on MirrorRealEstate.com is for reference only.
Real Estate Broker
Edwin Thompson, Keswick
Brokerage
Edwin Thompson, Keswick
Profile Brokerage WebsiteTop Tags
Likes
0
Views
52
Related Homes
