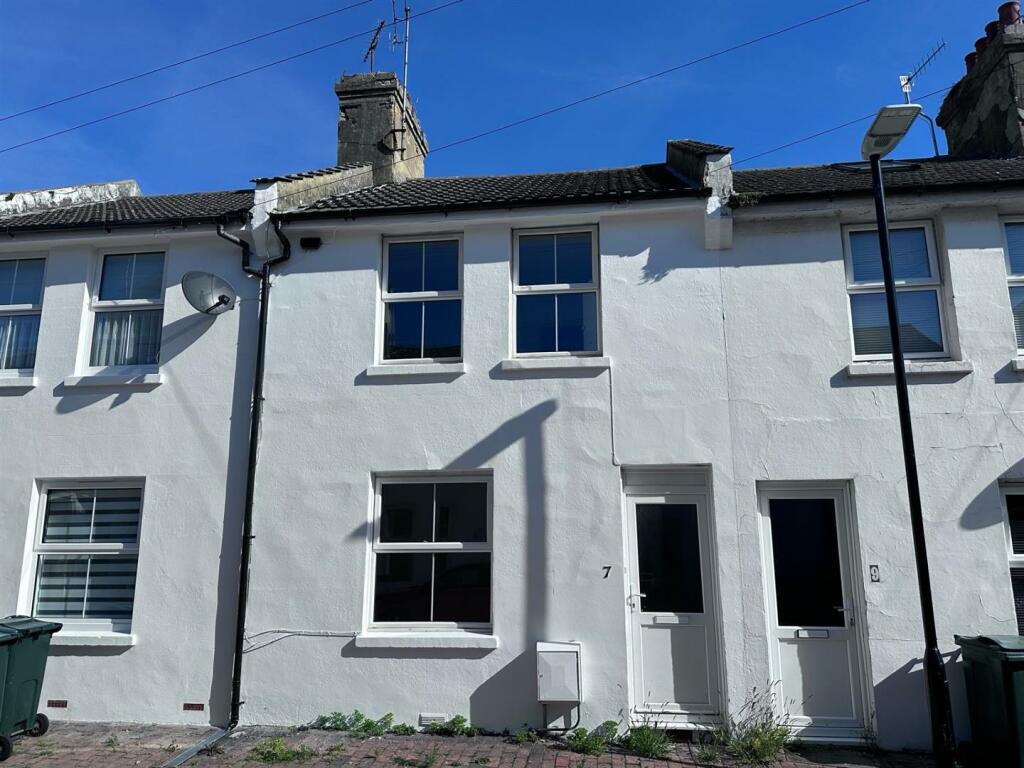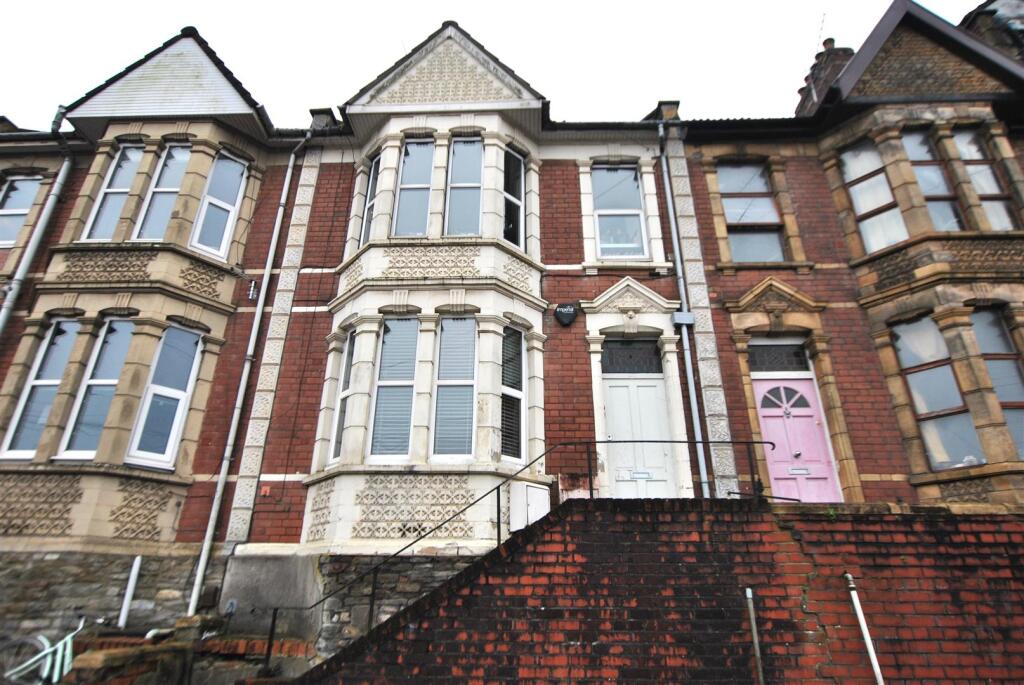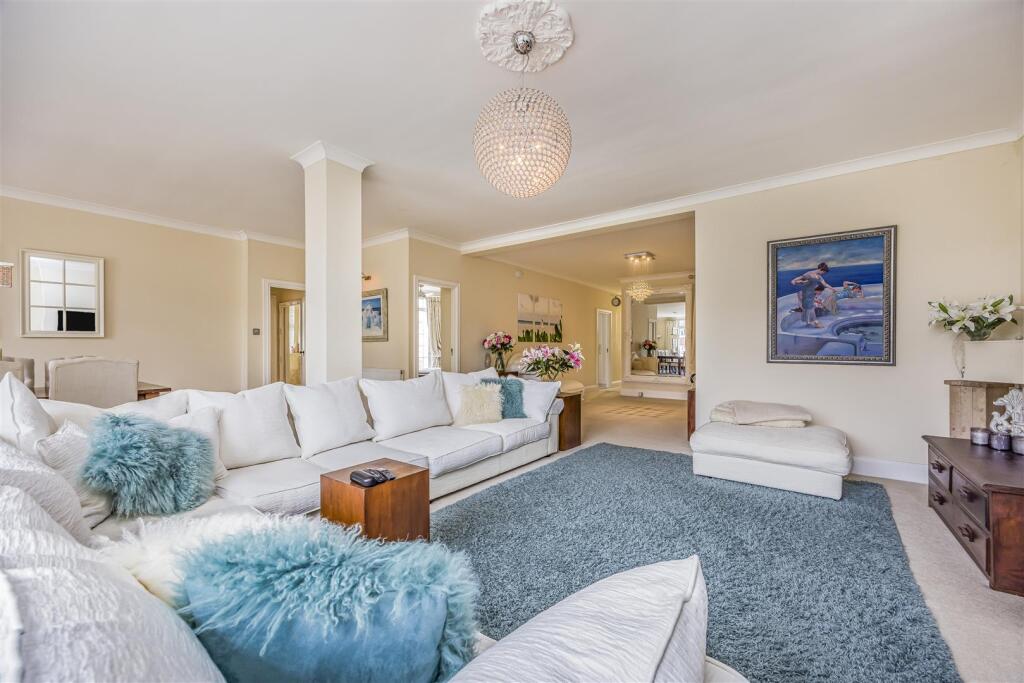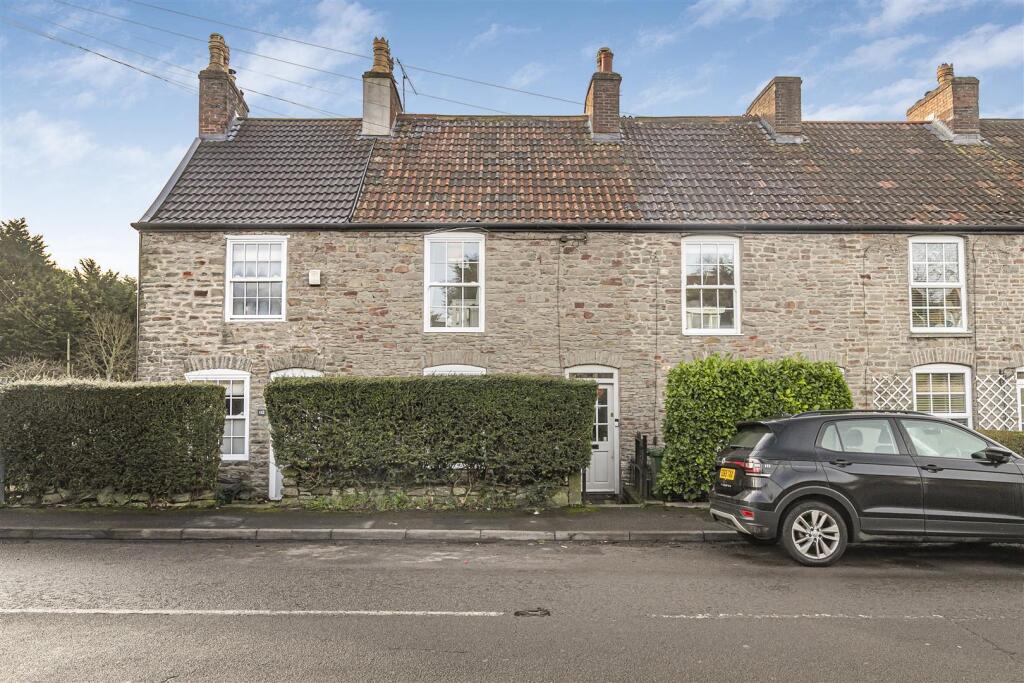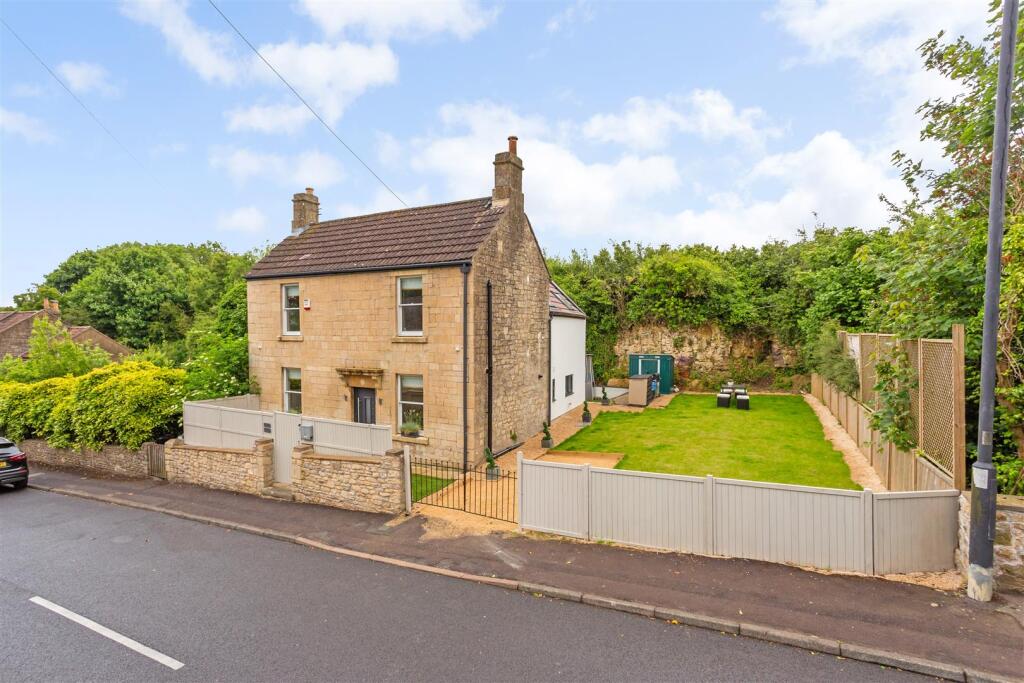Bath Road, Eastbourne
For Sale : GBP 285000
Details
Bed Rooms
2
Bath Rooms
1
Property Type
Terraced
Description
Property Details: • Type: Terraced • Tenure: N/A • Floor Area: N/A
Key Features: • Terrraced Cottage • Little Chelsea • Chain Free • Parking • Gas Central Heating • Close to Shops & Restaurants • uPVC Double Glazing • Courtyard Garden
Location: • Nearest Station: N/A • Distance to Station: N/A
Agent Information: • Address: 4 Albert Parade Old Town Eastbourne BN21 1SD
Full Description: Brook Gamble are delighted to offer to the market this TWO BEDROOM TERRACED COTTAGE in the MUCH SOUGHT AFTER LITTLE CHELSEA AREA of Eastbourne. The house is offered to the market CHAIN FREE and boasts a GOOD SIZED KITCHEN with UTILITY AREA, two bedrooms, and a first floor bathroom. Further benefits include gas central heating and uPVC double glazing. Located WITHIN YARDS OF GROVE ROAD WITH ITS [POPULAR RESTAURANTS, CAFES AND SHOPS, a particular feature is the benefit of PARKING DIRECTLY IN FRONT OF THE PROPERTY. Eastbourne railway station and town centre are close by as is Eastbourne seafront. Viewing is considered essential.Frosted uPVC double glazed front door to:Entrance Hall - Glazed door to:Lounge - 3.30m' x 3.20m (10'10' x 10'6") - Ornate fireplace with stone hearth and wooden mantle. Radiator. Wood effect laminate flooring. uPVC double glazed window to front. Glazed door to:Kitchen - 3.30m x 3.25m (10'10" x 10'8") - Single drainer sink unit with cupboard below. Further drawer and base units with work surfaces over and incorporating four ring electric hob with electric oven below and cooker hood above. Wall units. Space and plumbing for dishwasher. Under stairs storage cupboard. Radiator. Part tiling to walls. Sash window to rear. Door to rear courtyard garden.Utility Area - 2.31m x 0.94m (7'7" x 3'1") - Space and plumbing for washing machine with work surface over. Space for fridge freezer. Tiled floor. Frosted window to rear.Turning stair case, from entrance hall, to:First Floor Landing - Hatch to loft.Bedroom 1 - 4.39m max into wardrobe x 3.23m max (14'5" max int - Wardrobe cupboard with clothes rail and shelving. Radiator. Two uPVC double glazed windows to front.Bedroom 2 - 3.05m max x 2.62m max into built in wardrobe (10' - (Irregularly shaped room). Built-in wardrobe cupboard. Radiator. uPVC double glazed window to rear.Bathroom - Panelled bath with mixer tap and hand held shower attachment. Low level WC. Pedestal wash basin. Part tiling to walls. Frosted uPVC double glazed window to rear.Outside - The property enjoys the benefit of a rear courtyard garden which is laid to paving with covered porch and raised flower beds, enclosed by brick wall and timber fencing.Exterior Wc - Low level WC. Wall mounted gas boiler.Other Information - Council Tax Band BTotal floor area 57 square metresBrochuresBath Road, EastbourneBrochure
Location
Address
Bath Road, Eastbourne
City
Bath Road
Features And Finishes
Terrraced Cottage, Little Chelsea, Chain Free, Parking, Gas Central Heating, Close to Shops & Restaurants, uPVC Double Glazing, Courtyard Garden
Legal Notice
Our comprehensive database is populated by our meticulous research and analysis of public data. MirrorRealEstate strives for accuracy and we make every effort to verify the information. However, MirrorRealEstate is not liable for the use or misuse of the site's information. The information displayed on MirrorRealEstate.com is for reference only.
Real Estate Broker
Brook Gamble Estate Agents, Eastbourne
Brokerage
Brook Gamble Estate Agents, Eastbourne
Profile Brokerage WebsiteTop Tags
Cafes and ShopsLikes
0
Views
23
Related Homes








