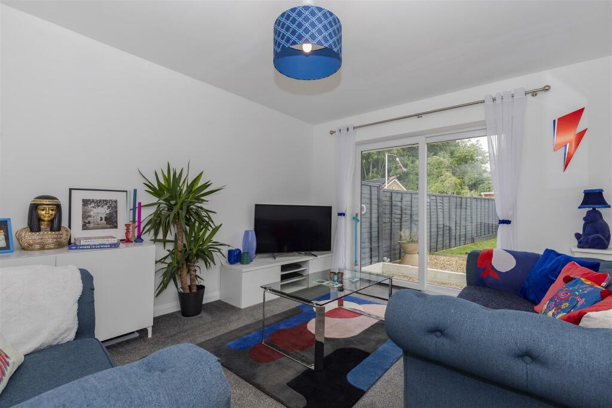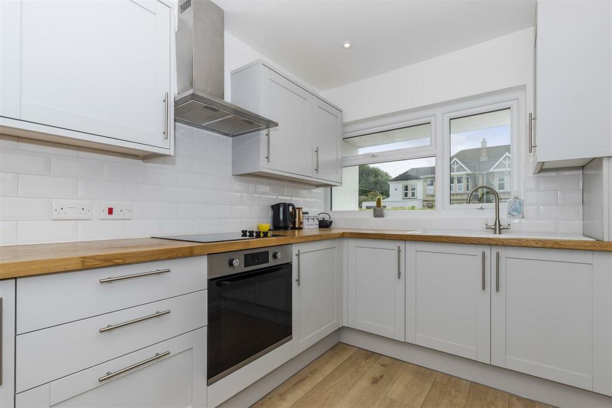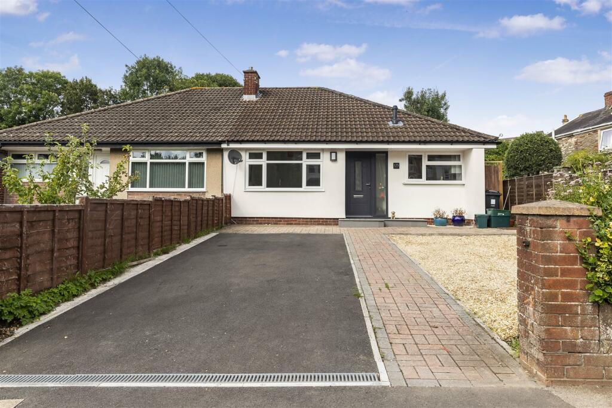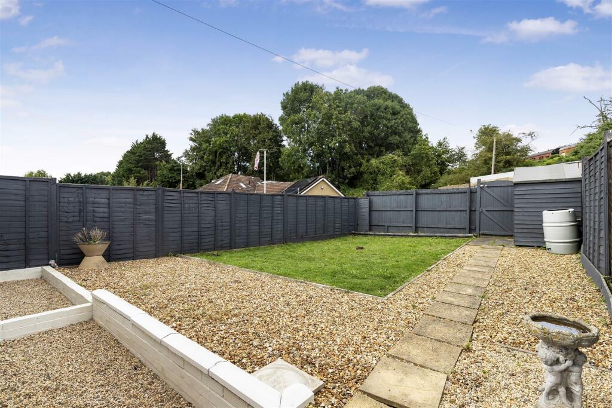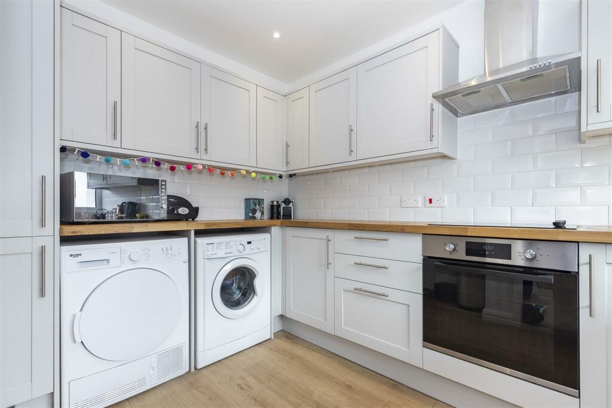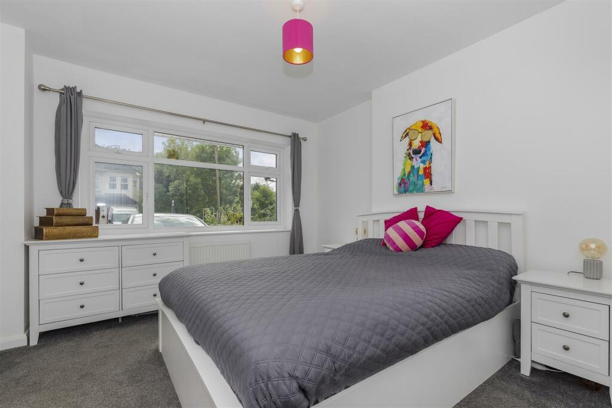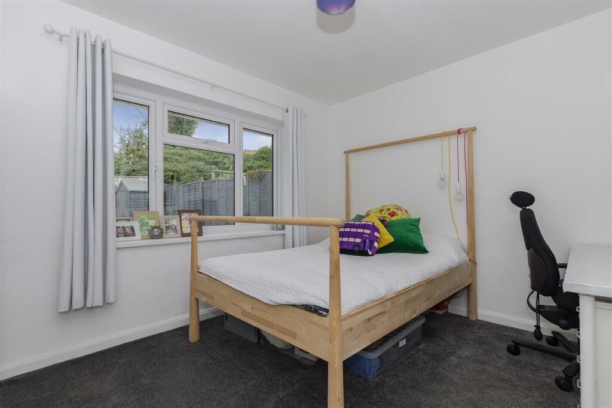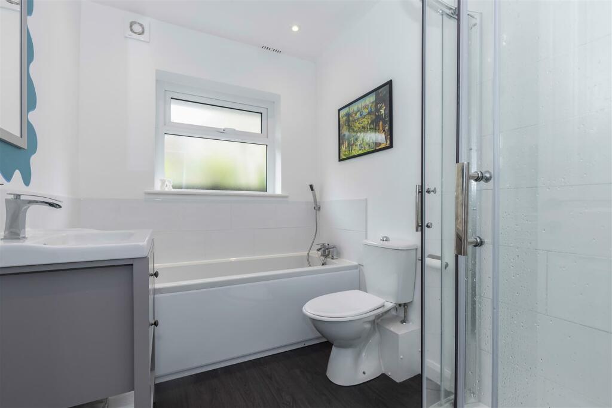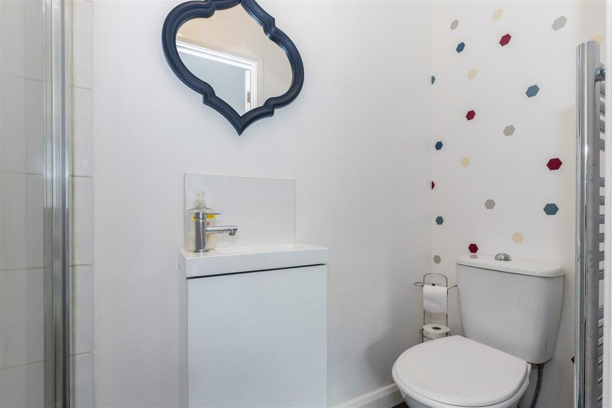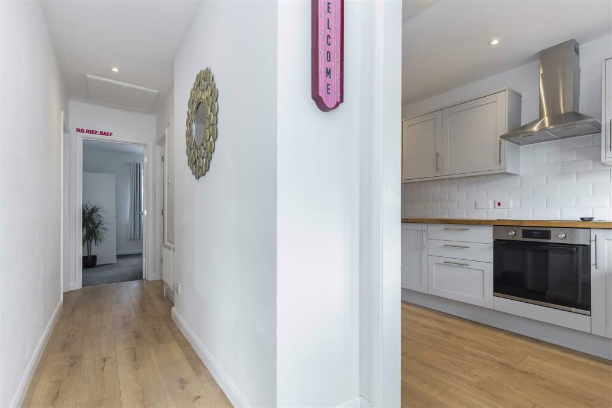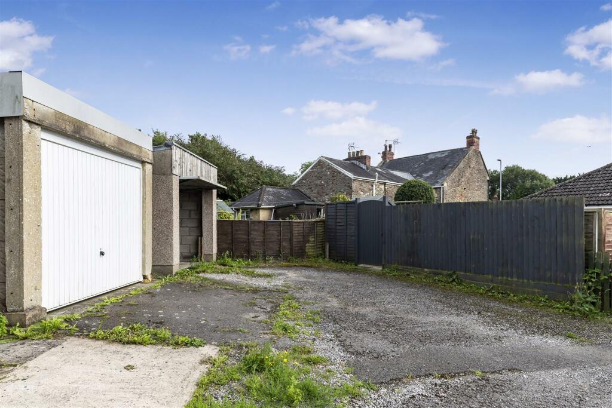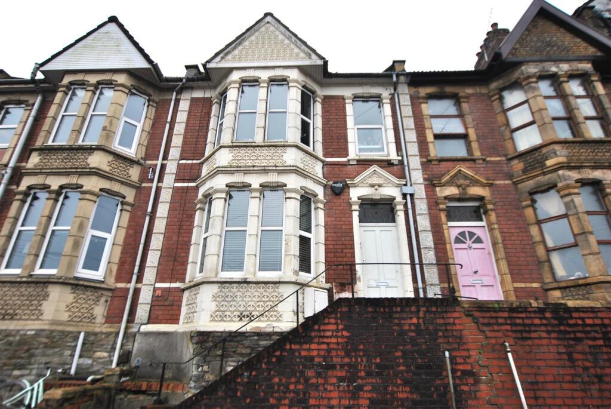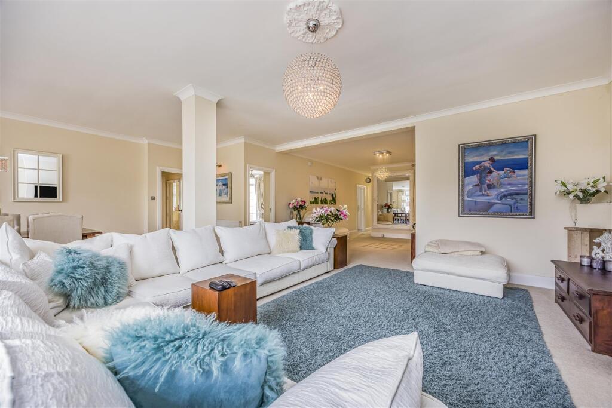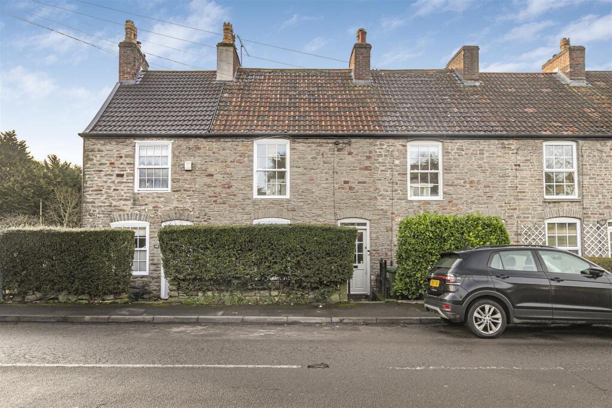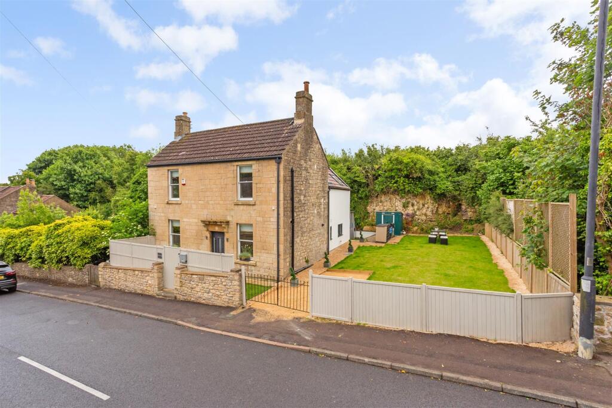Bath Road, Willsbridge
For Sale : GBP 375000
Details
Bed Rooms
2
Bath Rooms
2
Property Type
Semi-Detached Bungalow
Description
Property Details: • Type: Semi-Detached Bungalow • Tenure: N/A • Floor Area: N/A
Key Features: • Semi Detached Property • Two Double Bedrooms • En-Suite & Family Bathroom • Driveway Providing Off Street Parking • Single Garage To The Rear Aspect • Newly Fitted Kitchen • Enclosed Rear Garden • No Onward Chain
Location: • Nearest Station: N/A • Distance to Station: N/A
Agent Information: • Address: 1 Market Walk, Keynsham, Bristol, BS31 1FS
Full Description: Offered to the market with no onward chain is this impressive, semi detached property. Having undergone a comprehensive refurbishment programme and a re-configuration of the layout, the spacious accommodation now offers a contemporary style, sure to prove popular to professional couples seeking a premium style of living. Externally the inclusion of the driveway, provides for off street parking or two vehicle in addition to the single garage to the rear. Internally the accommodation comprises an impressive fitted kitchen, complete with a large selection of fitted units and Oak work surfaces. The lounge has been re-located to the rear of the property, now with direct access onto the enclosed rear garden. Both bedrooms are double in nature, with the principle bedroom benefitting an en-suite shower room. The main bathroom comprises a new four piece white suite.An impressive semi-detached home, conveniently placed directly between Bath & Bristol, and only a moments ride to the cycle path.Entrance Hallway - Composite entrance door with obscure double glazed insert and matching side panel window to the front aspect. laminate flooring, radiator, door way to the kitchen, doors to roomsKitchen - 11' 7'' x 8' 3'' (3.53m x 2.51m) - A large selection of matching wall and base units with Oak work surfaces over, one and a half bowl sink and drainer unit with mixer taps over, tiled splash backs, integrated fridge/freezer, oven and electric hob with extractor hood over, space and plumbing for a washing machine and tumble dryer, spot lighting, laminate flooring, double glazed window to the front aspect, a gas combination boiler housed in kitchen wall unitLounge - 13' 9'' x 10' 11'' (4.19m x 3.33m) - Double glazed sliding patio doors to the rear aspect, radiatorBedroom One - 12' 2'' x 10' 10'' (3.71m x 3.30m) - Double glazed window to the front aspect, radiator, door to a large storage cupboard, door to the en-suiteEn-Suite - A three piece white suite comprising a low level wc, wash hand basin set in vanity unit with storage under and a shower enclosure, tiled walls to wet areas, laminate flooring, chrome heated towel radiatorBedroom Two - 12' 0'' x 10' 5'' (3.66m x 3.18m) - Double glazed window to the rear aspect, radiatorBathroom - A four piece white suite comprising a low level wc, wash hand basin set in vanity unit with storage under, a panelled bath with shower mixer taps and a shower enclosure, tiled walls to wet areas, laminate flooring, spot lighting, obscure double glazed window to the side aspect, extractor fanFront Aspect - A driveway providing off street parking for two vehicles laid to tarmac and stone shingle, a block paved pathway leading to the property, borders of plants and shrubs, side pedestrian access gate leading to the rear aspect, enclosed by low level boundary fencingRear Aspect - Laid to lawn and stone shingle, a wooden storage shed, pedestrian access gate to the rear, where the garage is located. Enclosed by boundary fencingGarage - 26' 7'' x 8' 2'' (8.1m x 2.49m) - A single garage located to the rear of the property. Up and over door providing vehicle accessBrochuresBath Road, Willsbridge
Location
Address
Bath Road, Willsbridge
City
Bath Road
Features And Finishes
Semi Detached Property, Two Double Bedrooms, En-Suite & Family Bathroom, Driveway Providing Off Street Parking, Single Garage To The Rear Aspect, Newly Fitted Kitchen, Enclosed Rear Garden, No Onward Chain
Legal Notice
Our comprehensive database is populated by our meticulous research and analysis of public data. MirrorRealEstate strives for accuracy and we make every effort to verify the information. However, MirrorRealEstate is not liable for the use or misuse of the site's information. The information displayed on MirrorRealEstate.com is for reference only.
Real Estate Broker
Gregorys Estate Agent, Keynsham
Brokerage
Gregorys Estate Agent, Keynsham
Profile Brokerage WebsiteTop Tags
Two Double BedroomsLikes
0
Views
26
Related Homes








