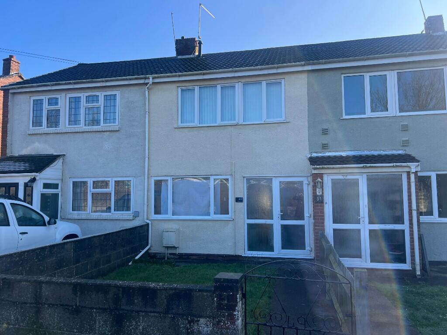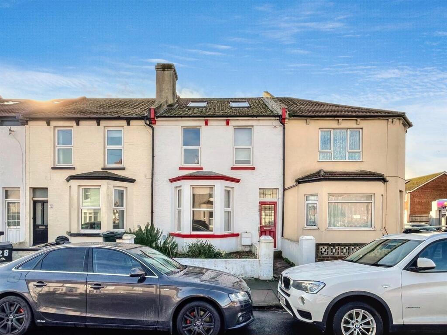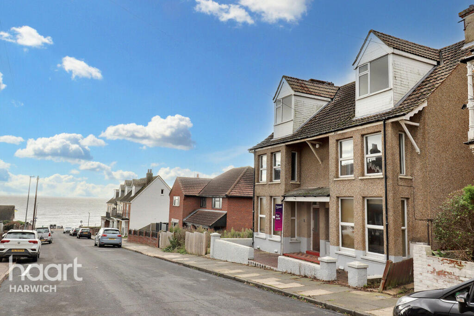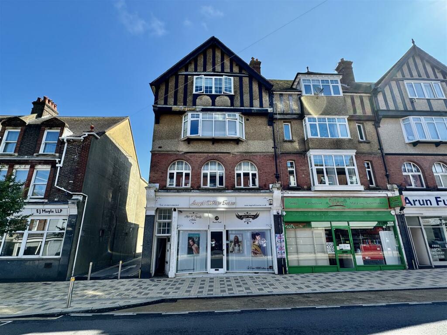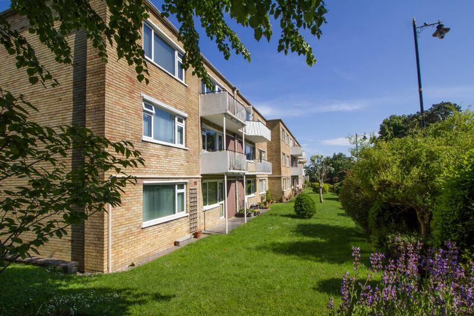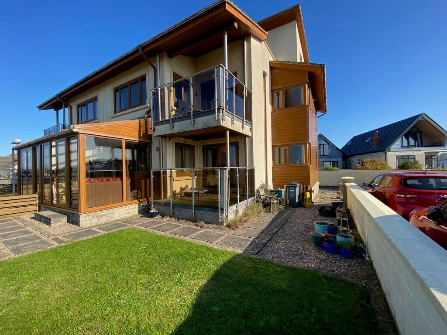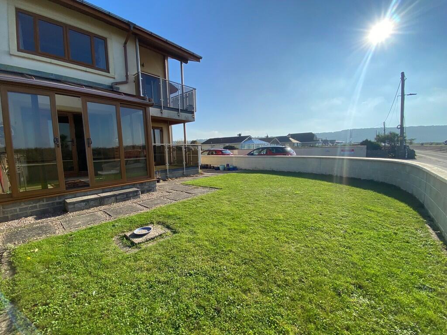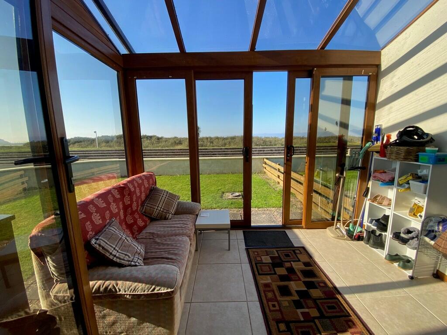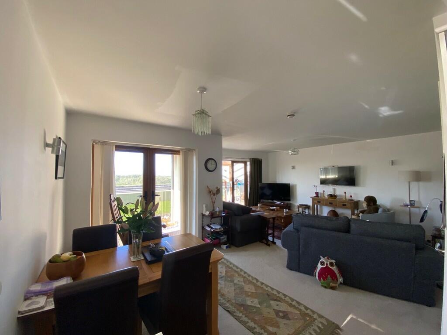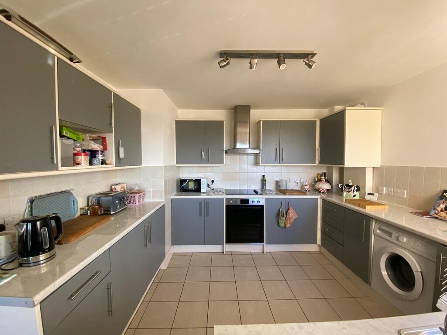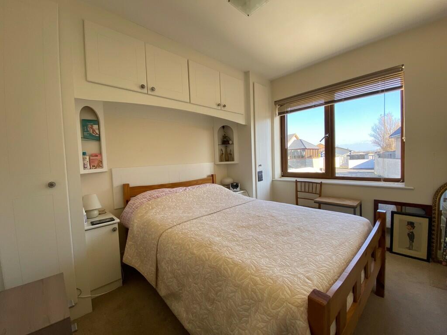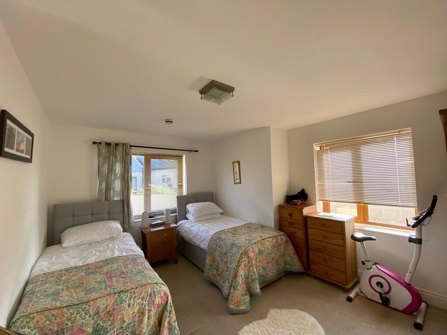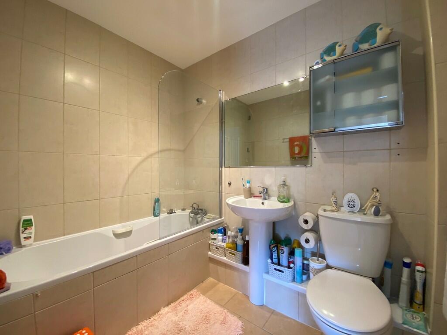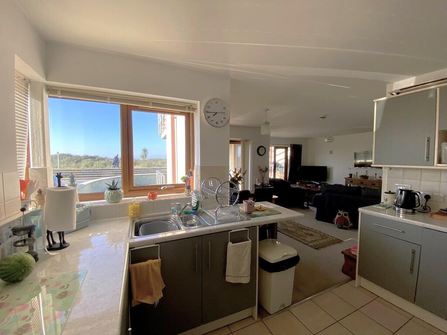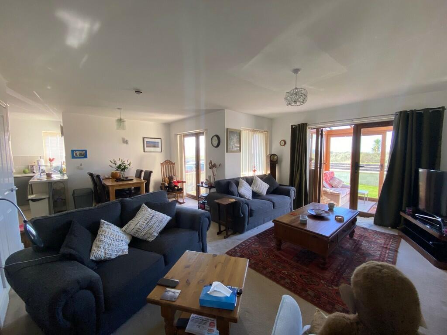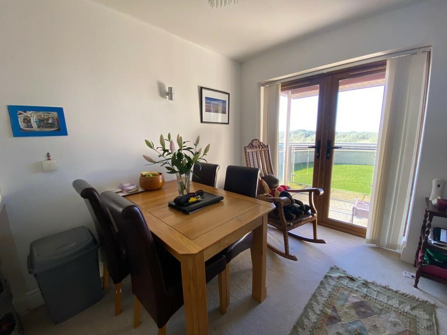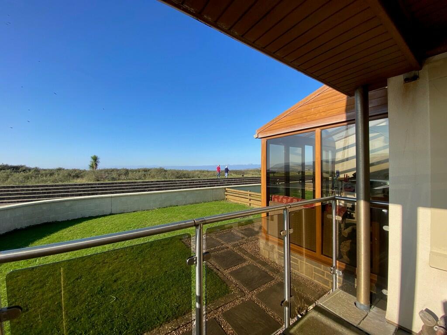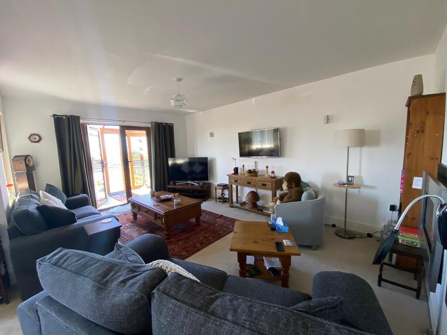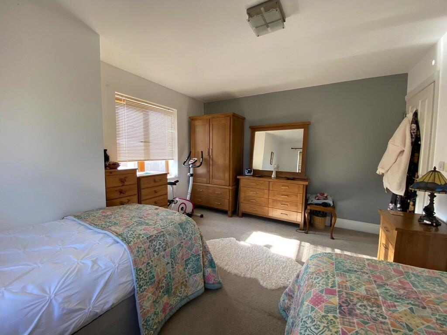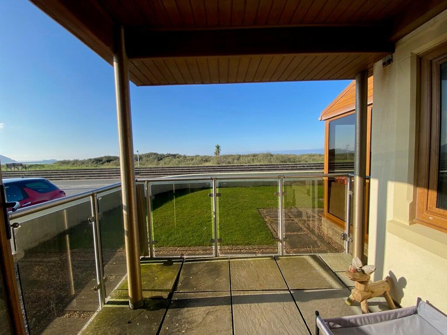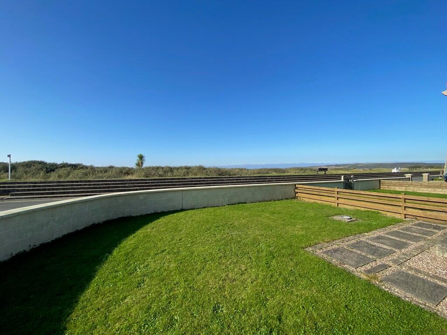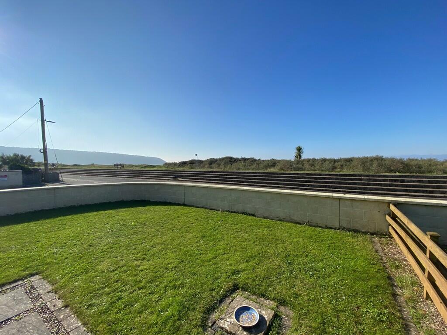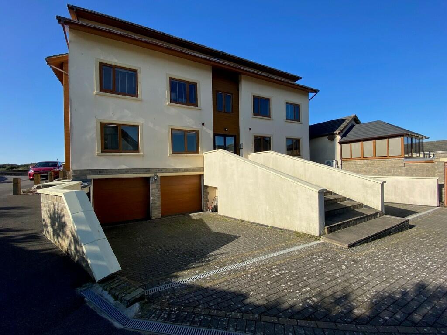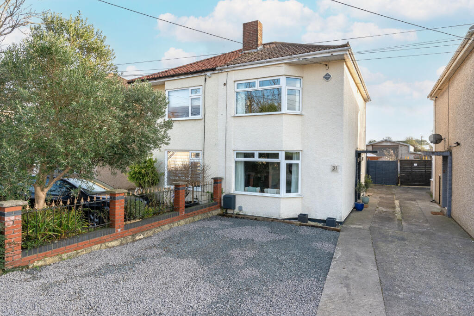Beach Road, Kewstoke
For Sale : GBP 325000
Details
Bed Rooms
2
Bath Rooms
1
Property Type
Ground Flat
Description
Property Details: • Type: Ground Flat • Tenure: N/A • Floor Area: N/A
Key Features: • Ground floor apartment • Two bedrooms • Open plan living • Underfloor heating throughout • Double glazing • Garage with workshop • Terrace & garden • Energy performance rating C
Location: • Nearest Station: N/A • Distance to Station: N/A
Agent Information: • Address: 236 High Street Worle Weston-Super-Mare BS22 6JE
Full Description: Cooke & Co are delighted to market this purpose built TWO BEDROOM GROUND FLOOR APARTMENT located in the highly sought after Kewstoke/Sandbay area boasting a BEACH FRONT position with views towards Sand Bay, providing great access for coastal and countryside walks.The property briefly comprises of two bedrooms, spacious open-plan accommodation comprising of kitchen, dining area and lounge area, patio doors from the dining area leading to the balcony, patio doors leading to a small conservatory from the lounge. The apartment further benefits from under floor heating throughout with individual room thermostats, garden and double length garage & workshop. An internal inspection is highly recommended to appreciate the attributes this property has to offer. ENTRANCE Steps leading up to front door with entry phone system to Communal Hall. garage located under the apartment ENTRANCE HALL Cloak cupboard. Entry phone. LOUNGE AREA 16' 3" x 11' 10" (4.95m x 3.61m) Wall mounted gas fire. TV and telephone points. French door to Conservatory. DINING AREA 10' 7" x 8' 8" (3.23m x 2.64m) Double glazed french doors to terrace KITCHEN AREA 11' 5" x 11' 0" (3.48m x 3.35m) A range of wall & base units with worktop over. 1.5 bowl single stainless steel sink drainer. Fitted double electric oven and hob with extractor hood over. Integrated refrigerator, freezer, washing machine and dishwasher. Tiled splashback. Cupboard housing 'Vaillant' gas fired boiler. CONSERVATORY 10' 4" x 7' 5" (3.15m x 2.26m) Double glazed sliding doors to garden. BEDROOM ONE 13' 10" x 11' 9" (4.22m x 3.58m) Telephone point, dual aspect double glazed windows BEDROOM TWO 10' 4" x 9' 6" (3.15m x 2.9m) Fitted wardrobes and over bed cupboards, double glazed windows BATHROOM Bathroom: - Panelled bath with mixer shower and screen over. Low level WC, Pedestal wash basin. Heated towel rail. Tiled splashback. Extractor. OUTSIDE Front Garden laid to lawn & access to conservatory. Driveway at main entrance to property to large garage: 24'4 x 9'9 (7.42m x 2.97m) with electronic up and over door, power and light. Internal door leading to communal hall and further door to Workshop/Store: 9'9 x 7'9 (2.97m x 2.36m) with power and light, Store cupboard. Worksurfaces with cupboards under TENURE Leasehold for an original term of 999 years from 1st January 2007 SERVICE CHARGE £1,200.00 per annum. BrochuresPrime - 4-Page La...
Location
Address
Beach Road, Kewstoke
City
Beach Road
Features And Finishes
Ground floor apartment, Two bedrooms, Open plan living, Underfloor heating throughout, Double glazing, Garage with workshop, Terrace & garden, Energy performance rating C
Legal Notice
Our comprehensive database is populated by our meticulous research and analysis of public data. MirrorRealEstate strives for accuracy and we make every effort to verify the information. However, MirrorRealEstate is not liable for the use or misuse of the site's information. The information displayed on MirrorRealEstate.com is for reference only.
Real Estate Broker
Cooke and Co Estate Agents, Weston-Super-Mare
Brokerage
Cooke and Co Estate Agents, Weston-Super-Mare
Profile Brokerage WebsiteTop Tags
Two bedrooms Open plan livingLikes
0
Views
45
Related Homes
