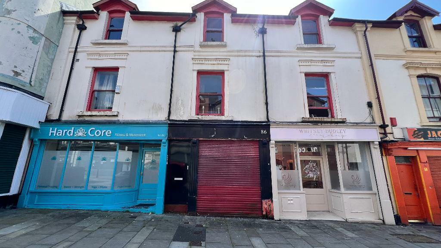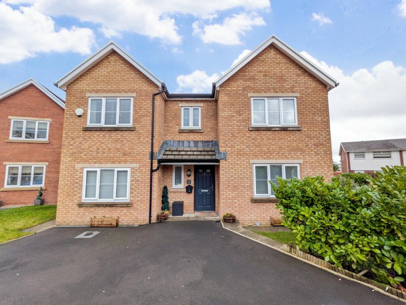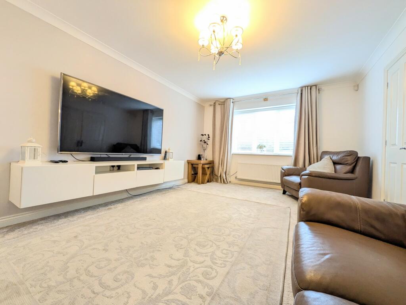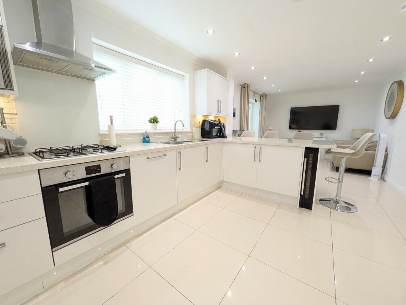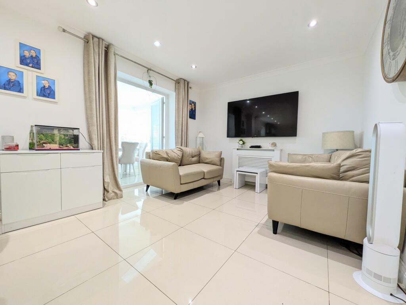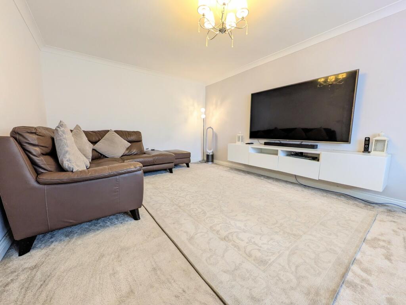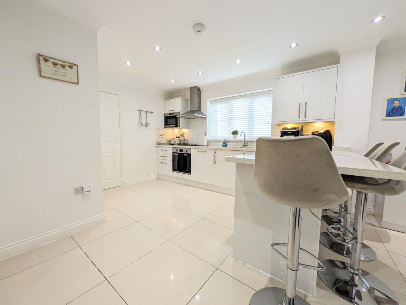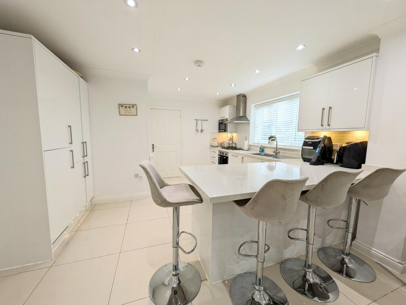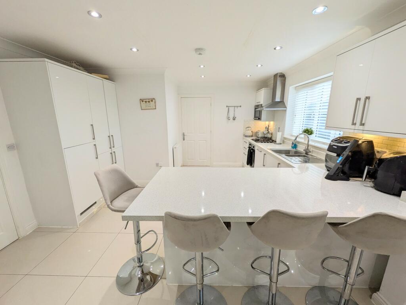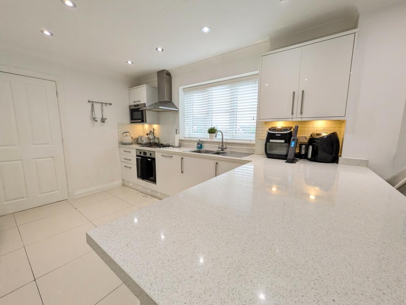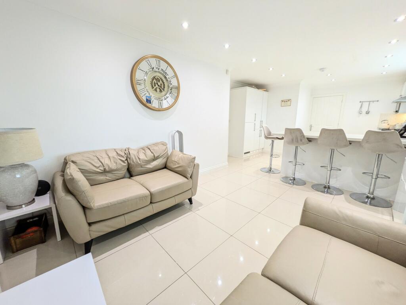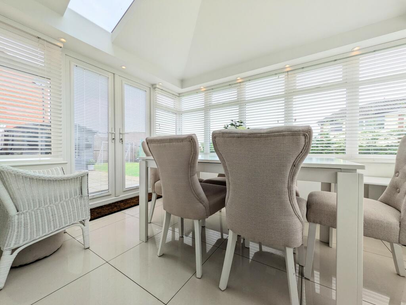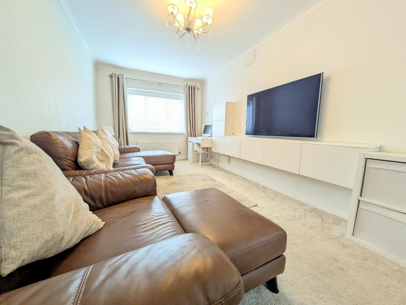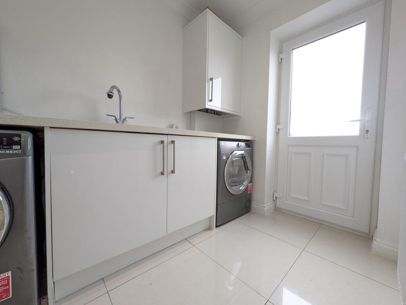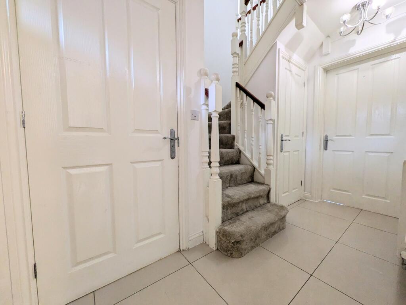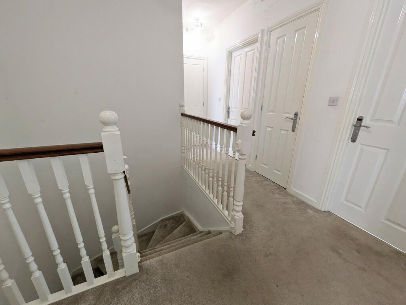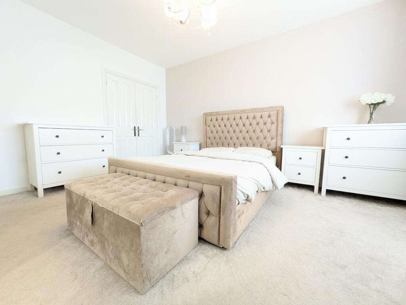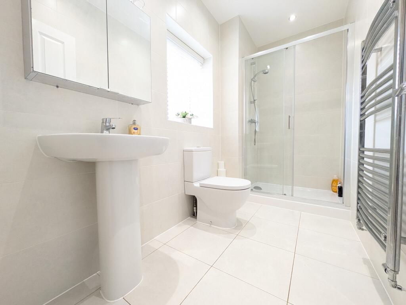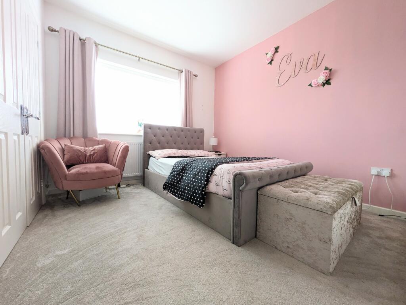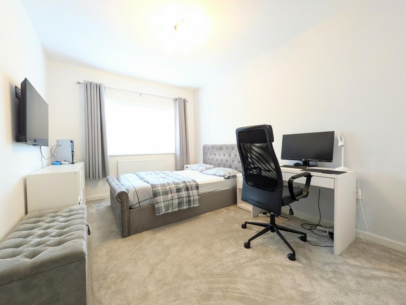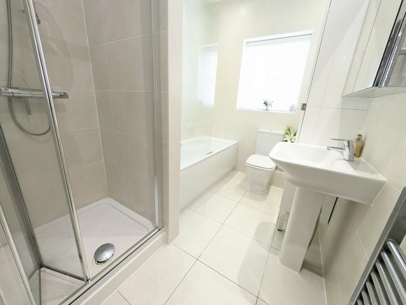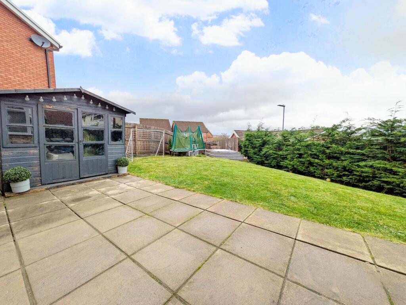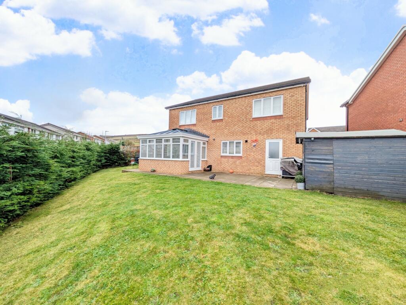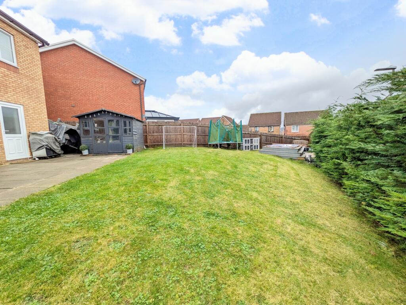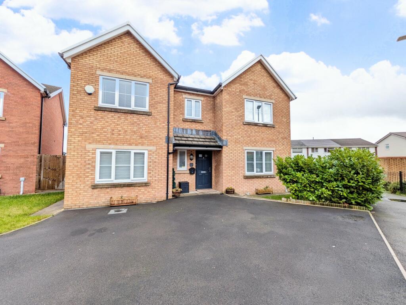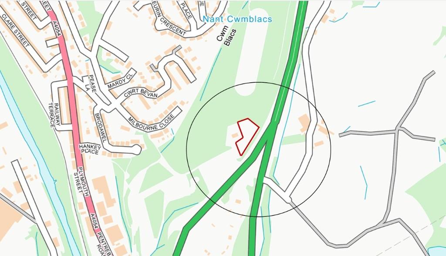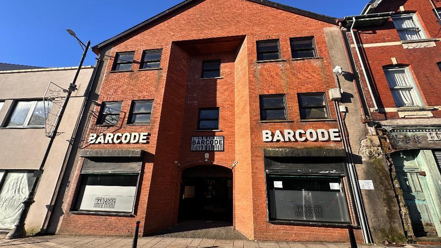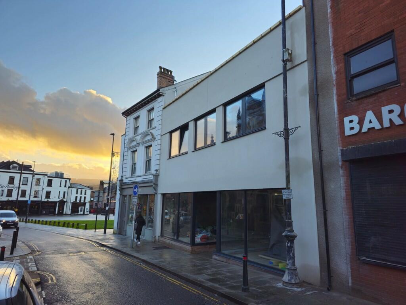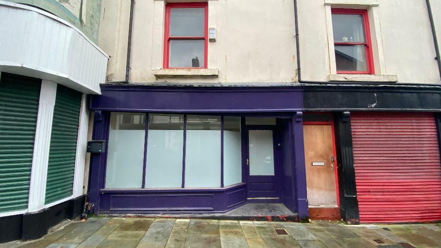Beacon Heights, Merthyr Tydfil, South Glamorgan
For Sale : GBP 450000
Details
Bed Rooms
4
Bath Rooms
2
Property Type
Detached
Description
Property Details: • Type: Detached • Tenure: N/A • Floor Area: N/A
Key Features: • Very Popular Location • Built In 2020 • Detached Property • Extended • Four Double Bedrooms With Built In Wardrobes • Three Separate Reception Rooms • Kitchen/Diner/Family Room • Large Corner Plot • En suite Shower Room • Utility Room
Location: • Nearest Station: N/A • Distance to Station: N/A
Agent Information: • Address: 7 Broncynon Terrace, Cwmdare, Aberdare, CF44 8RL
Full Description: Occupying a spacious size corner plot. An extended modern detached property with four double bedrooms found on a popular residential development in Beacon Heights. This modern family home boasts Four double bedrooms (all with built in Wardrobes and an ensuite to the master bedroom), three separate reception rooms, and an Impressive kitchen/diner/family room with a separate utility room. Open plan front garden with double width drive, and a large rear garden with side access.
The property is located on the outer edges of Merthyr Tydfil, surrounded by natural scenery the area has a selection of activities to try with hiking routes, retail parks, and an entertainment park all nearby. The area gives direct access to the A470 & A465 and in turn the M4 via the A roads. Multiple bus stops can be found in the Town of Merthyr Tydfil with the Train Station located in the Town Centre.
Viewings are highly recommended to fully appreciate all that this impressive property has to offer.Entrance hallwayDouble glazed entrance door, radiator, ceramic tiled flooring, stairs to first floor landing with under-stairs storage cupboard, door to:WCDouble glazed window to front, two piece suite comprising a wash hand basin and close coupled WC, radiator, ceramic tiled flooring.Lounge1.3m x 1.1m (4'3" x 3'7")Access via double door, UPVC double glazed window to front, double radiator.Kitchen/Diner/Family Room6.3m x 3.2m (20'8" x 10'6")Fitted with a matching range of base and eye level units with worktop space over and matching breakfast bar, 1+1/2 bowl sink unit with single drainer and mixer tap, fitted electric oven, built-in four ring gas hob with extractor hood over, built-in microwave and wine cooler, plinth lighting, uPVC double glazed window to rear, door to utility room. Dining/family area with double radiator, ceramic tiled flooring, ceiling spotlights, double door:Sun Room3.4m x 2.6m (11'2" x 8'6")Double glazed windows to the side and rear, double radiator, ceramic tiled flooring, sloping ceiling with ceiling spotlights and two skylights, uPVC double glazed double doors to garden.Utility room1.9m x 1.8m (6'2" x 6'0")Fitted with a matching range of base units with worktop space over, sink unit with single drainer and mixer tap, plumbing for automatic washing machine, space for tumble dryer, ceramic tiled flooring, concealed wall mounted gas combination boiler, double glazed door to garden, door to:Sitting Room5.9m x 2.9m (19'4" x 9'6")uPVC double glazed windows to the front and side, double radiator.LandingStorage and airing cupboards, loft access.Master bedroom4.5m x 3.6m (14'8" x 11'10")UPVC double glazed window to front, radiator, built in wardrobes, door to:En-Suite shower roomThree piece suite comprising double shower cubicle with fitted shower, matching shower base and glass screen, pedestal wash hand basin and close coupled WC with tiled surround, obscure double glazed window to front, heated towel rail, ceramic tiled flooring.Bedroom Two4.1m x 3.6m (13'6" x 11'10")UPVC double glazed window to rear, built in wardrobe, radiators.Bedroom Three4.5m x 3.2m (14'8" x 10'6")UPVC double glazed window to the front, built in wardrobe, radiator.Bedroom Four3.9m x 3.2m (12'10" x 10'6")UPVC double glazed window to the rear, built in wardrobe, radiator.Family BathroomFour piece suite comprising panelled bath with shower over and glass screen, pedestal wash hand basin, tiled shower cubicle with fitted shower, matching shower base and glass screen and close coupled WC with tiled surround, obscure double glazed window to rear, heated towel rail, ceramic tiled flooring.OutsideOpen plan front garden with a double width drive, side access to a large enclosed rear garden mainly laid to lawn with paved patio area and timber sheds.
Location
Address
Beacon Heights, Merthyr Tydfil, South Glamorgan
City
Merthyr Tydfil
Features And Finishes
Very Popular Location, Built In 2020, Detached Property, Extended, Four Double Bedrooms With Built In Wardrobes, Three Separate Reception Rooms, Kitchen/Diner/Family Room, Large Corner Plot, En suite Shower Room, Utility Room
Legal Notice
Our comprehensive database is populated by our meticulous research and analysis of public data. MirrorRealEstate strives for accuracy and we make every effort to verify the information. However, MirrorRealEstate is not liable for the use or misuse of the site's information. The information displayed on MirrorRealEstate.com is for reference only.
Real Estate Broker
Walker and Lewis Estate Agents Ltd, Aberdare
Brokerage
Walker and Lewis Estate Agents Ltd, Aberdare
Profile Brokerage WebsiteTop Tags
Likes
0
Views
4
Related Homes

2B New Market Walk, St. Tydfil Square Shopping Centre, Merthyr Tydfil, CF47 8EL
For Rent: GBP833/month
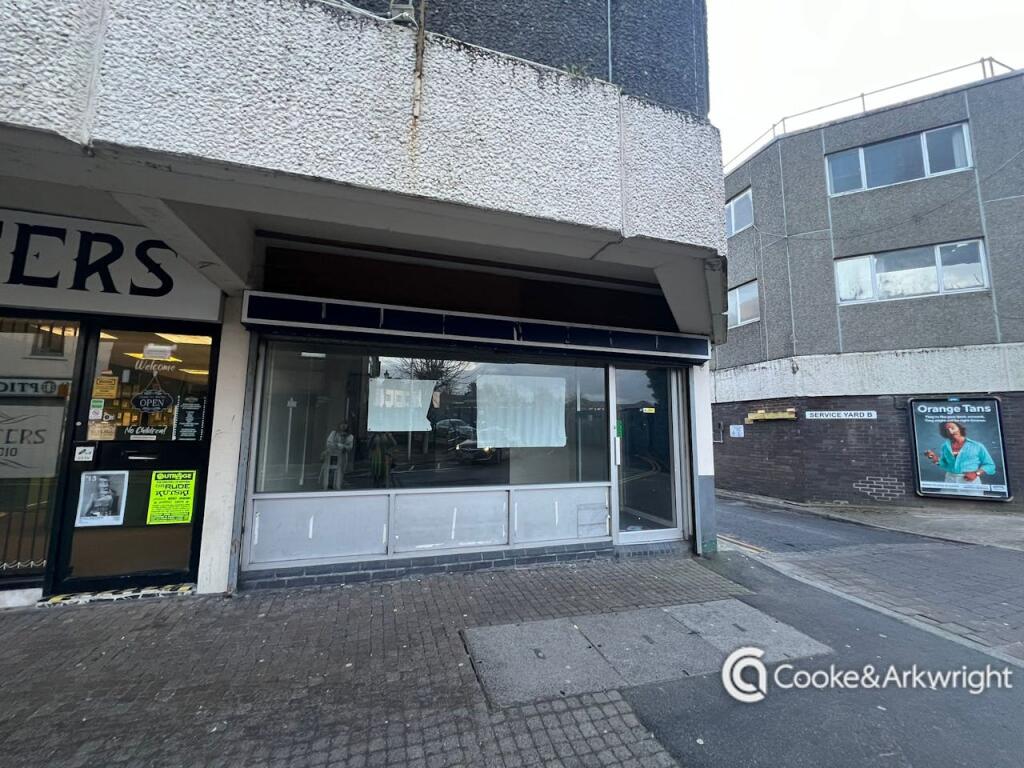
7 Victoria Street, St Tydfil Square Shopping Centre, Merthyr Tydfil, CF47 8ED
For Rent: GBP708/month
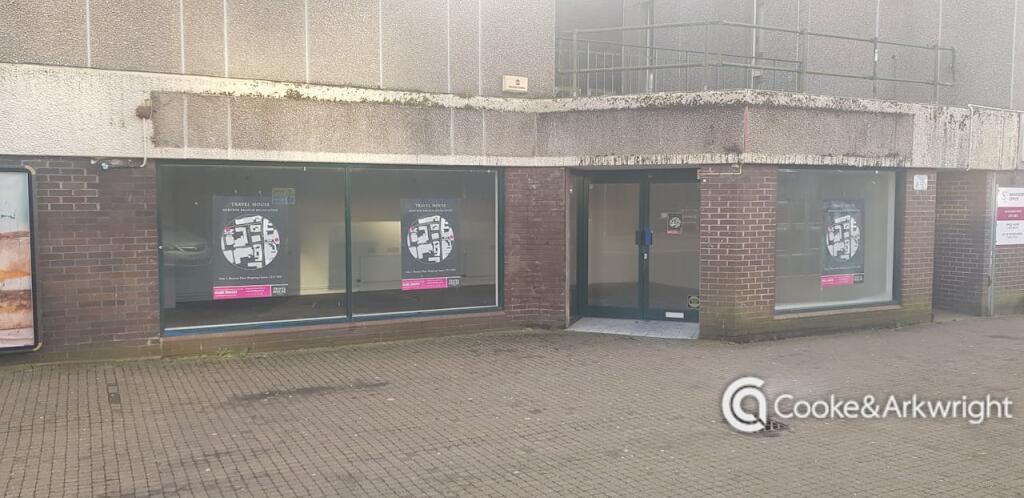
Unit 8 Victoria Street, St Tydfil Shopping Centre, Merthyr Tydfil, CF47 8EL
For Rent: GBP1,042/month

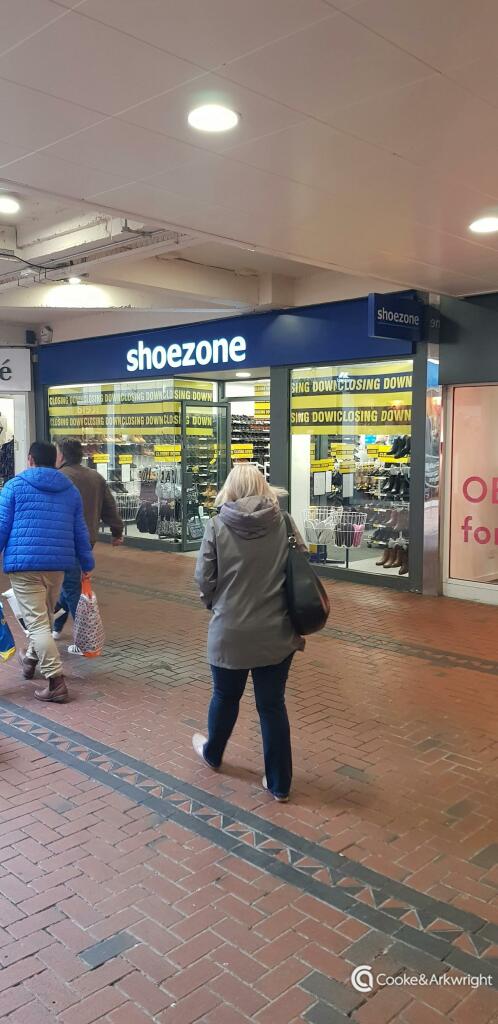
9A Graham Way, St Tydfil Square Shopping Centre, Merthyr Tydfil, CF47 8EG
For Rent: GBP2,708/month
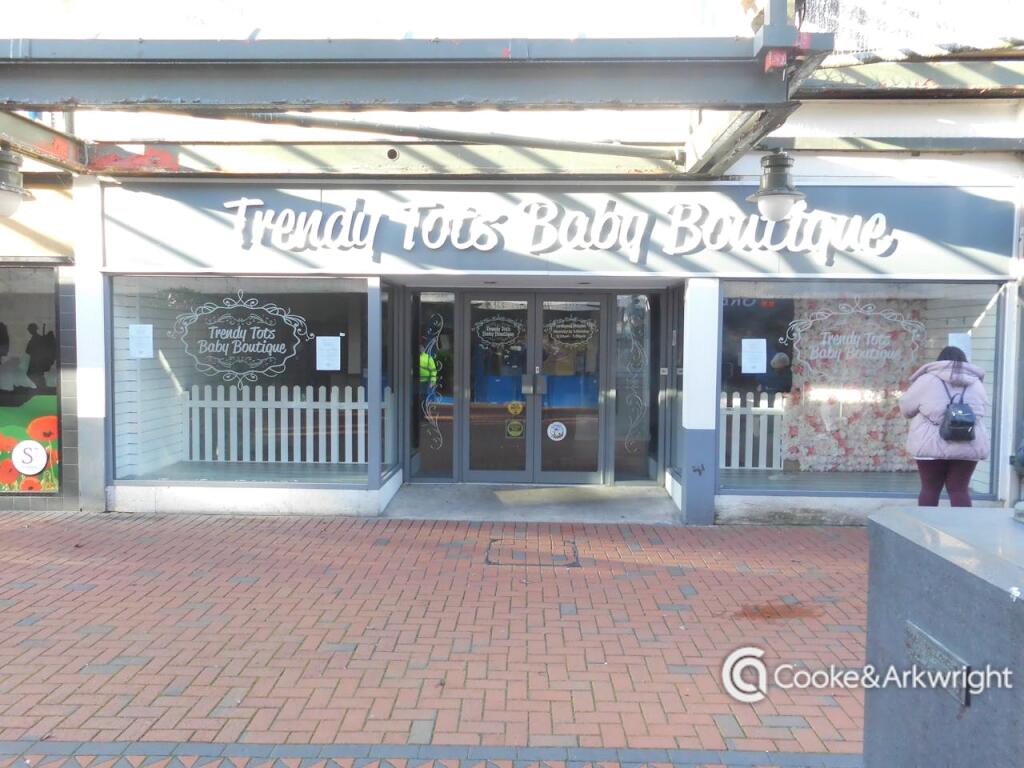
2A New Market Walk, St. Tydfil Square Shopping Centre, Merthyr Tydfil, CF47 8EL
For Rent: GBP1,292/month

5 New Market Walk, St. Tydfil Square Shopping Centre, Merthyr Tudful, CF47 8EL
For Rent: GBP4,167/month
