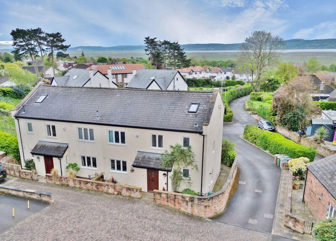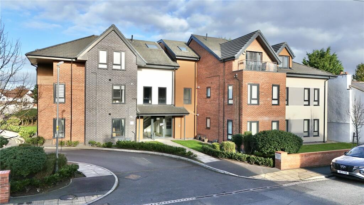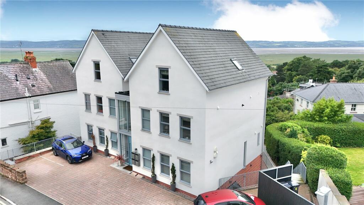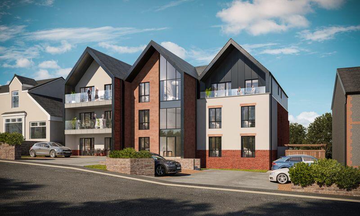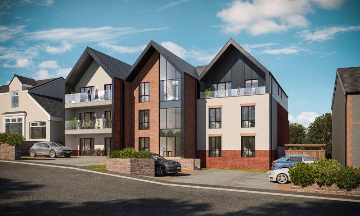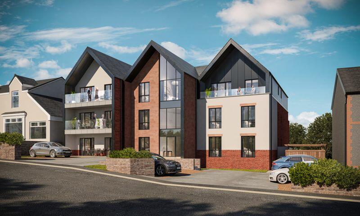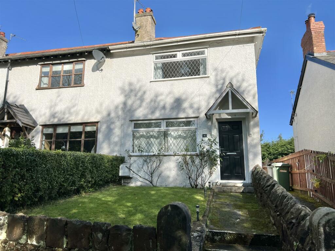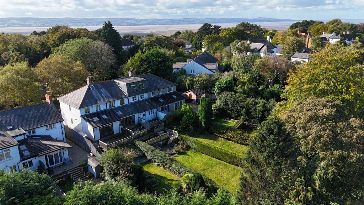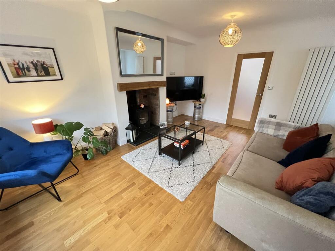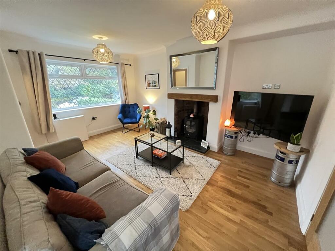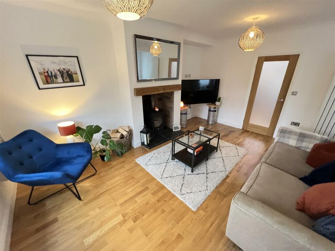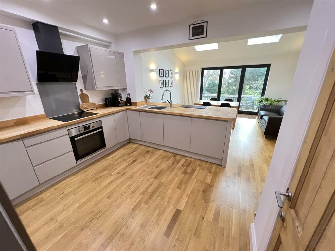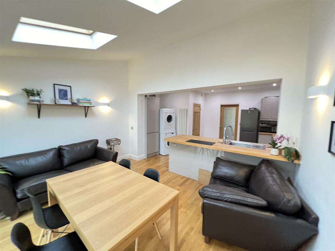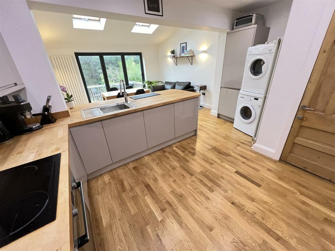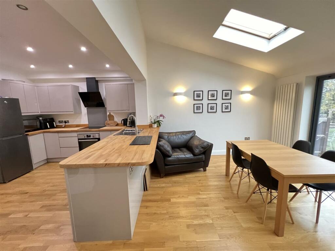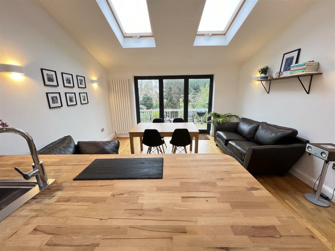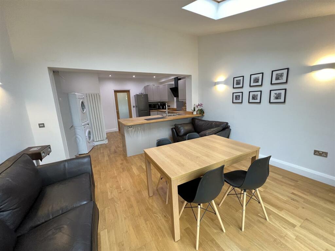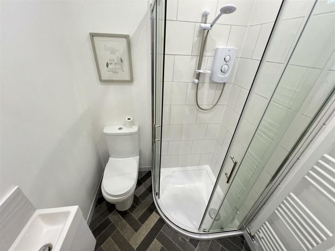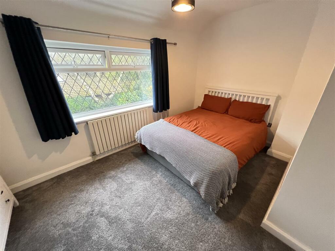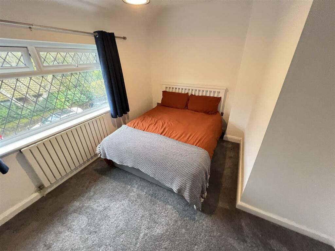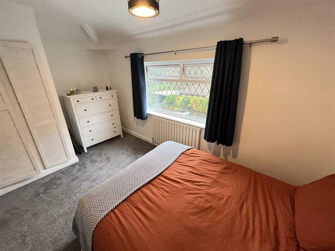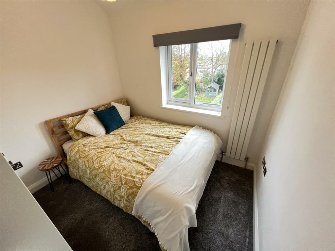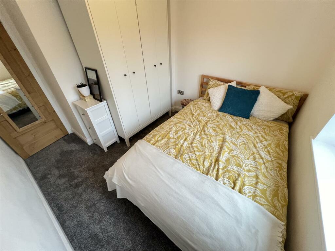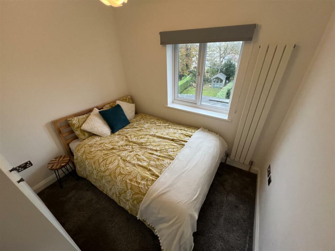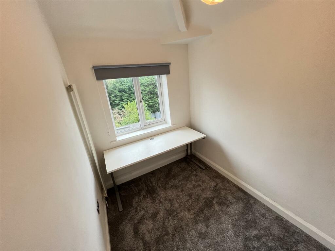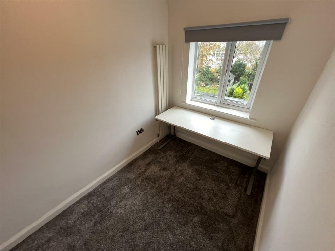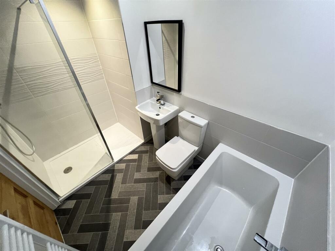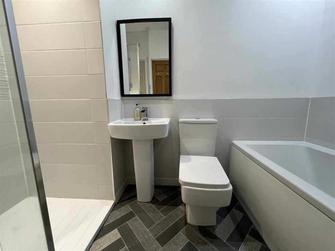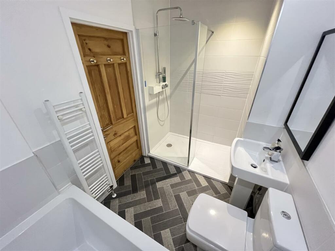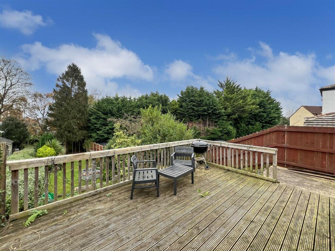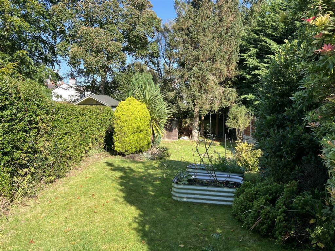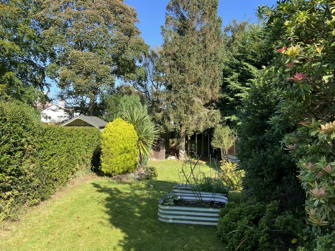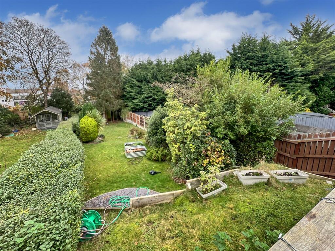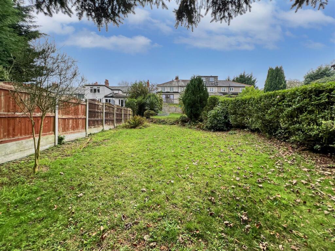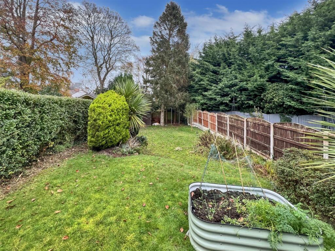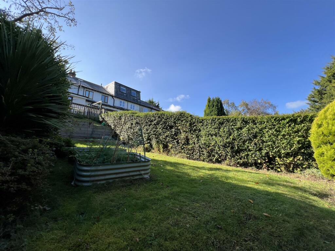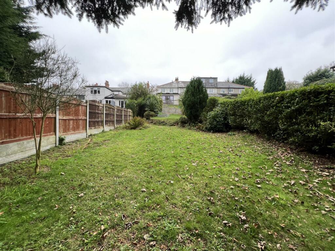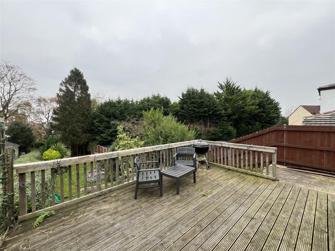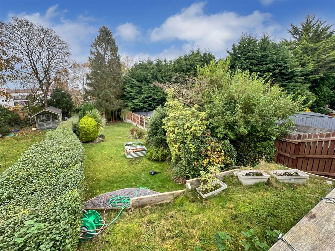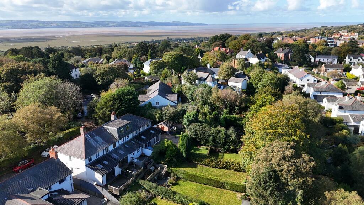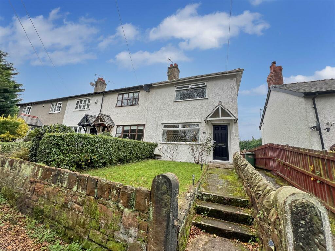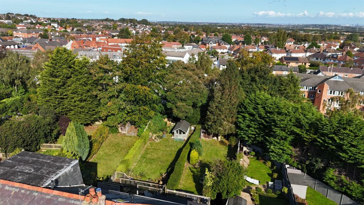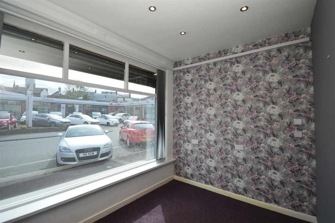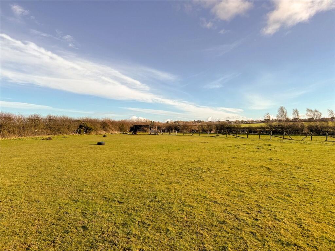Beacon Lane, Heswall, Wirral
For Sale : GBP 375000
Details
Bed Rooms
3
Bath Rooms
2
Property Type
Cottage
Description
Property Details: • Type: Cottage • Tenure: N/A • Floor Area: N/A
Key Features: • Three Bedrooms • Two Bathrooms • Open Plan Kitchen Diner • Extended • Sought After Heswall Lane • Close to CENTRE Of Heswall • Immaculate Condition • Tax Band - C • Must View • No Chain!
Location: • Nearest Station: N/A • Distance to Station: N/A
Agent Information: • Address: 20 Pensby Road, Heswall, CH60 7RE
Full Description: **Three Bedroom Cottage - Stunning Location - Quiet Lane A Stones Throw From Centre of Heswall - Extended - No Chain!**Hewitt Adams is excited to offer to the market this THREE BEDROOM & TWO BATHROOM end-terraced COTTAGE located on the HIGHLY SOUGHT AFTER Beacon Lane. Beacon Lane is a very desirable location due to it being so close to the CENTRE OF HESWALL, but also such a quiet and leafy / tree-lined location courtesy of the BEACONS nature reserve.You really would have no idea that you were a stones throw from all of Heswall's shops, restaurants and coffee shops! It says a lot when M&S Foodhall is your corner shop!Beautifully MODERNISED and EXTENDED this character home offers a stunning OPEN-PLAN kitchen diner overlooking the garden. In brief the accommodation affords; entrance hall, lounge with log-burning stove, modern extended OPEN-PLAN kitchen diner, downstairs shower-room. Upstairs there are three bedrooms and a bathroom.With a lawned front garden, and a LANDSCAPED generous rear garden. With an elevated balcony and deck immediately off the kitchen, and with a further expansive tiered lawned garden. Call Hewitt Adams on to view this NO CHAIN property.Front Entrance - Into;Hall - Staircase to first floor, door into;Lounge - 5.04 x 3.25 (16'6" x 10'7") - Double glazed window, radiator, power point, log-burning stove, wooden flooring, door to;Open-Plan Kitchen Diner - 7.23 x 4.18 (23'8" x 13'8") - A brilliant modern and EXTENDED open-plan kitchen diner with fitted stylish kitchen with peninsula island/breakfast bar. Integrated oven and hob, integrated dishwasher, inset sink. Space for fridge freezer. Bi-folding doors out the rear garden, Velux windows. Plenty of space for living/dining area. Wooden flooring.Door into;Shower-Room - Comprising shower, low level W.C, wash hand basin, towel railUpstairs - Bedroom One - 3.5 x 4.6 (max) (11'5" x 15'1" (max)) - Double glazed window, radiator, power points, wardrobesBedroom Two - 3.1 x 2.6 (10'2" x 8'6") - Double glazed window, radiator, power pointsBedroom Three - 3.2 x 1.9 (10'5" x 6'2" ) - Double glazed window, radiator, power pointsBathroom - Comprising bath, shower, low level w.c, wash hand basin, towel railExternally - With a lawned front garden, and a LANDSCAPED generous rear garden. With an elevated balcony and deck immediately off the kitchen, and with a further expansive tiered lawned garden.BrochuresBeacon Lane, Heswall, WirralBrochure
Location
Address
Beacon Lane, Heswall, Wirral
City
Heswall
Features And Finishes
Three Bedrooms, Two Bathrooms, Open Plan Kitchen Diner, Extended, Sought After Heswall Lane, Close to CENTRE Of Heswall, Immaculate Condition, Tax Band - C, Must View, No Chain!
Legal Notice
Our comprehensive database is populated by our meticulous research and analysis of public data. MirrorRealEstate strives for accuracy and we make every effort to verify the information. However, MirrorRealEstate is not liable for the use or misuse of the site's information. The information displayed on MirrorRealEstate.com is for reference only.
Real Estate Broker
Hewitt Adams Ltd, Heswall
Brokerage
Hewitt Adams Ltd, Heswall
Profile Brokerage WebsiteTop Tags
Extended propertyLikes
0
Views
9
Related Homes
