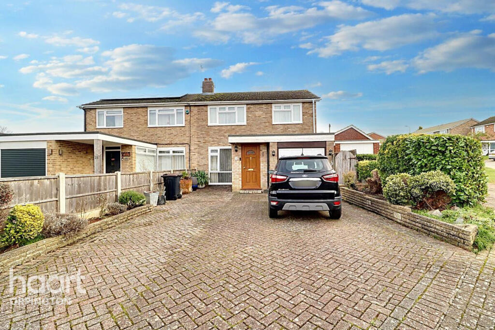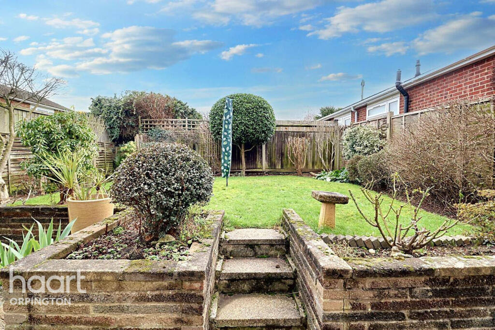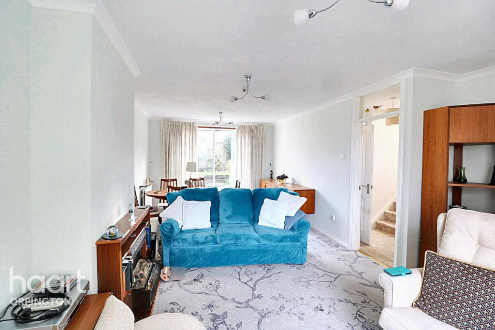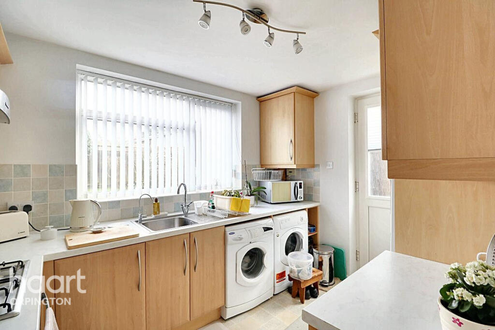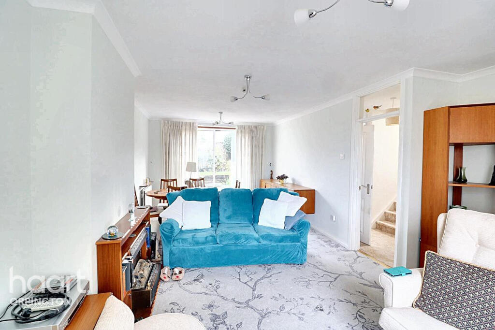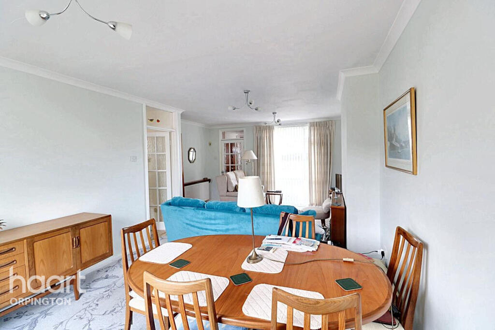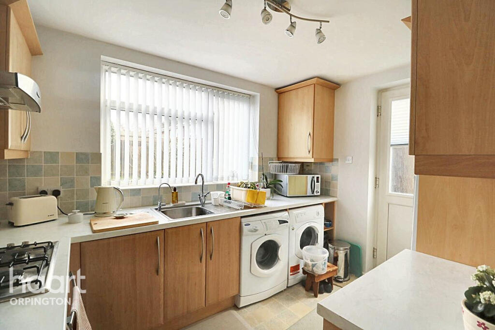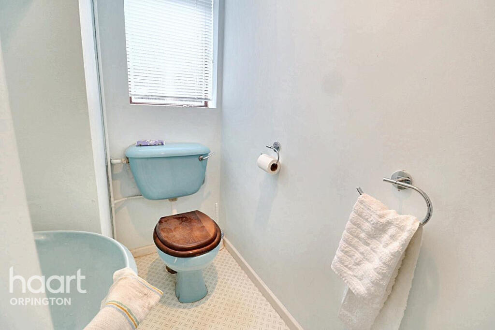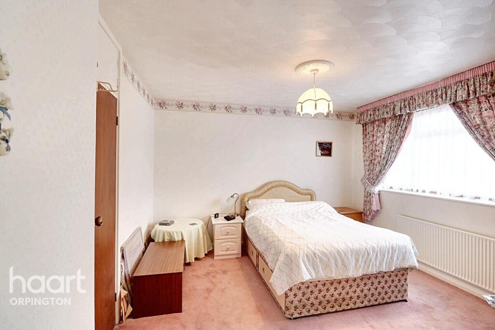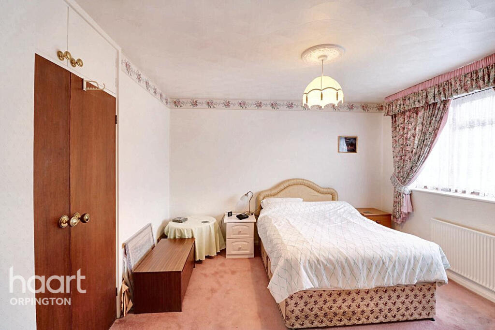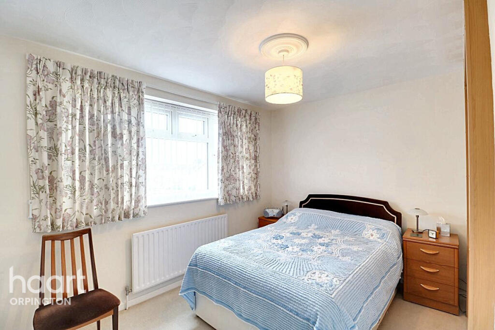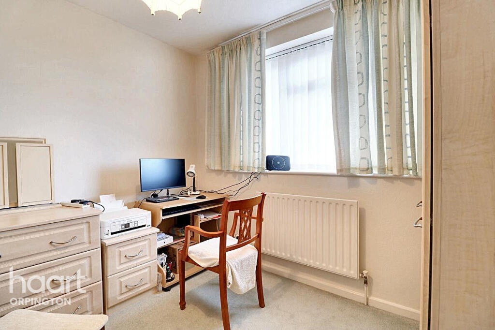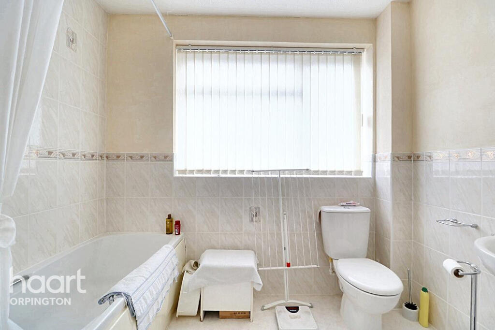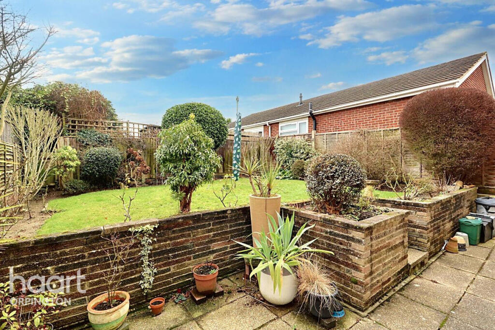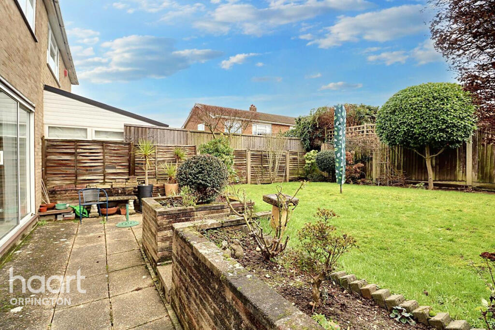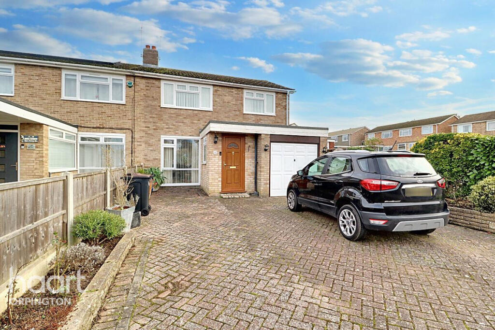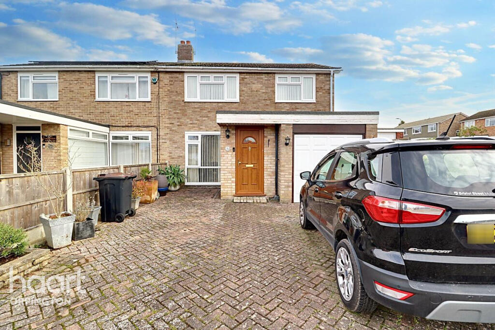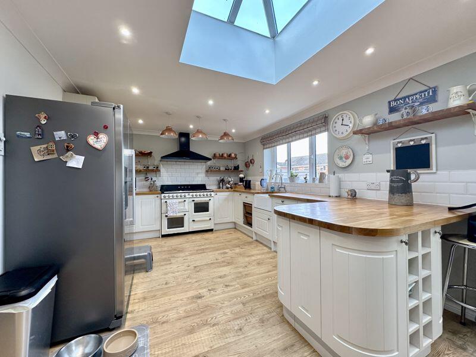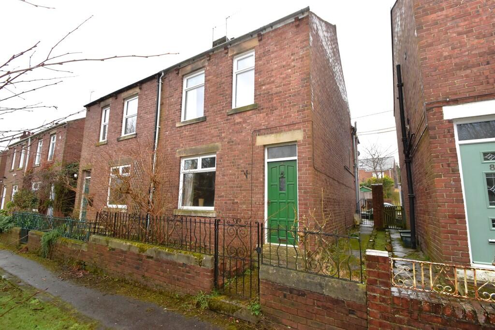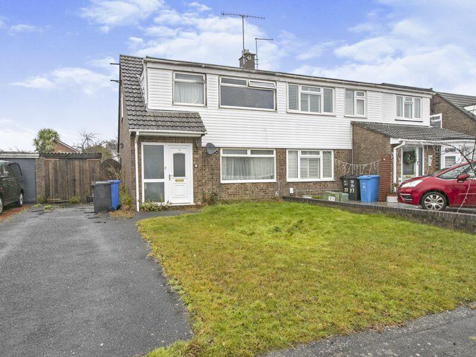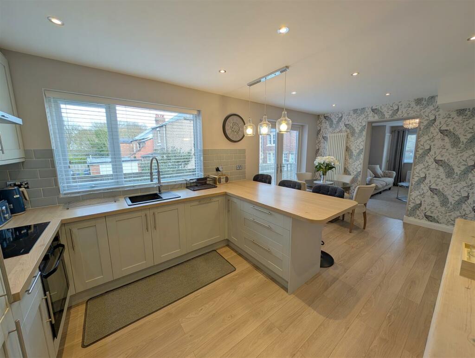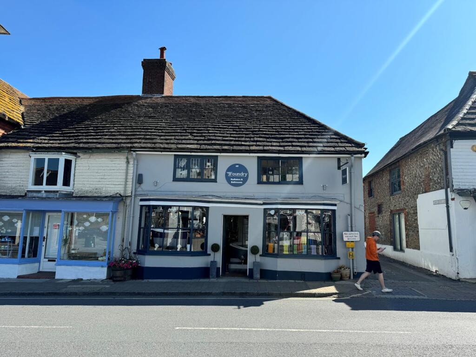Beamish Road, Orpington
For Sale : GBP 475000
Details
Bed Rooms
3
Bath Rooms
1
Property Type
Semi-Detached
Description
Property Details: • Type: Semi-Detached • Tenure: N/A • Floor Area: N/A
Key Features: • Semi Detached Family Home • Spacious Longe • Three Bedrooms • Cloakroom • Ample Off Street Parking • Garage • Popular Residential Location
Location: • Nearest Station: N/A • Distance to Station: N/A
Agent Information: • Address: 306-308 High Street, Orpington, BR6 0NF
Full Description: This family home, located on the Mungo Park Development, offers wonderful living space as well as offering you easy access to schools, bus routes as well as both Orpington High Street and main line train station. Internally, as you step through the front door you are greeted by, to the ground floor, a spacious entrance porch, through lounge, an inner hall leading to your kitchen and a cloakroom. To the first floor you will find all three bedrooms and a family bathroom.Externally, to the front there is a paved driveway offering off street parking as well as leading to the garage. To the rear a lovely peaceful garden to relax in after a long days work.Entrance Porchcarpet, storage cupboardLounge22'9 x 13'5 maxcarpet, radiator, feature fire place, double glazed window to front, double glazed patio doors to rear leading to gardenInner Hallcarpet, radiator, built in storage cupboardKitchen11'0 x 8'2linoleum flooring, part tiled walls, range of wall and base units, fitted oven and hob, space for washing machine, space for fridge freezer, wall mounted boiler, single sink unit, double glazed window to rear, double glazed door to sideCloakroomlinoleum flooring, wall mounted sink unit, low level flush w.c, double glazed window to sideFirst Floor Landingcarpet, access to loft, double glazed window to sideBedroom One12'9 x 11'9carpet, radiator, built in wardrobe, double glazed window to rearBedroom Two12'9 x 8'7 to fitted wardobescarpet, radiator, fitted wardrobes, double glazed window to frontBedroom Three9'5 x 8'4carpet, radiator, fitted wardrobe, double glazed window to frontFamily Bathroom9'5 x 8'3linoleum flooring, part tiled walls, panelled bath with over head shower, low level flush w.c, pedestal wash hand basin unit, storage cupboard, double glazed window to sideFront Gardenpaved for off street parking, flower bedsRear Gardenpatio, lawn, flower beds, shrubs, side accessGarageup and over door, power and lightDisclaimerhaart Estate Agents also offer a professional, ARLA accredited Lettings and Management Service. If you are considering renting your property in order to purchase, are looking at buy to let or would like a free review of your current portfolio then please call the Lettings Branch Manager on the number shown above.haart Estate Agents is the seller's agent for this property. Your conveyancer is legally responsible for ensuring any purchase agreement fully protects your position. We make detailed enquiries of the seller to ensure the information provided is as accurate as possible. Please inform us if you become aware of any information being inaccurate.BrochuresBrochure 1
Location
Address
Beamish Road, Orpington
City
Beamish Road
Features And Finishes
Semi Detached Family Home, Spacious Longe, Three Bedrooms, Cloakroom, Ample Off Street Parking, Garage, Popular Residential Location
Legal Notice
Our comprehensive database is populated by our meticulous research and analysis of public data. MirrorRealEstate strives for accuracy and we make every effort to verify the information. However, MirrorRealEstate is not liable for the use or misuse of the site's information. The information displayed on MirrorRealEstate.com is for reference only.
Related Homes

Poplar Avenue, Edgbaston, Birmingham, West Midlands, B17
For Sale: GBP225,000
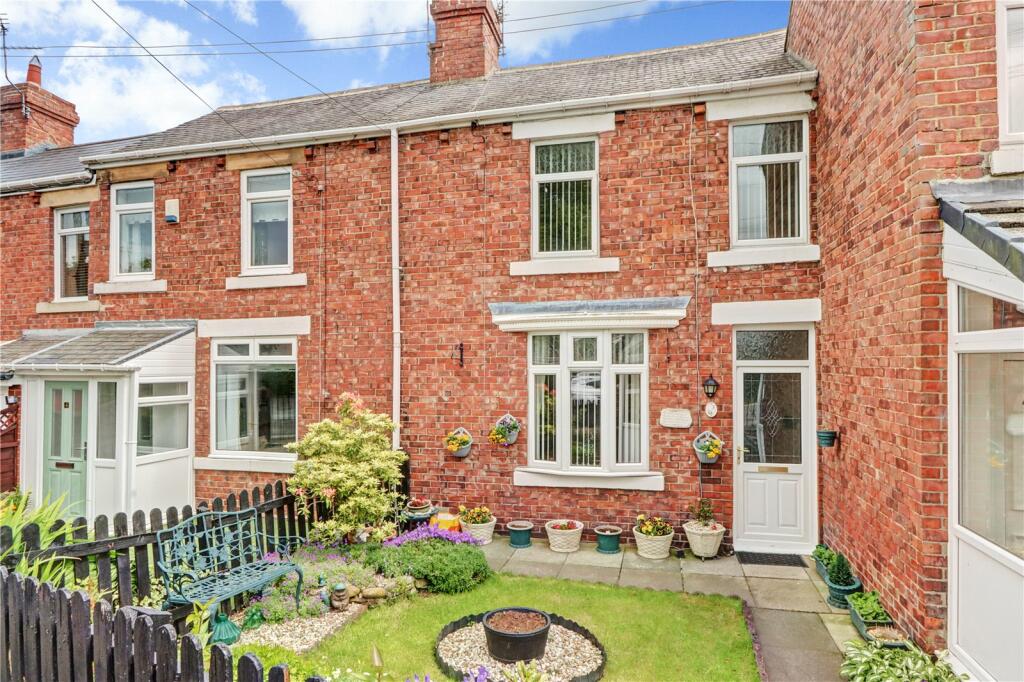
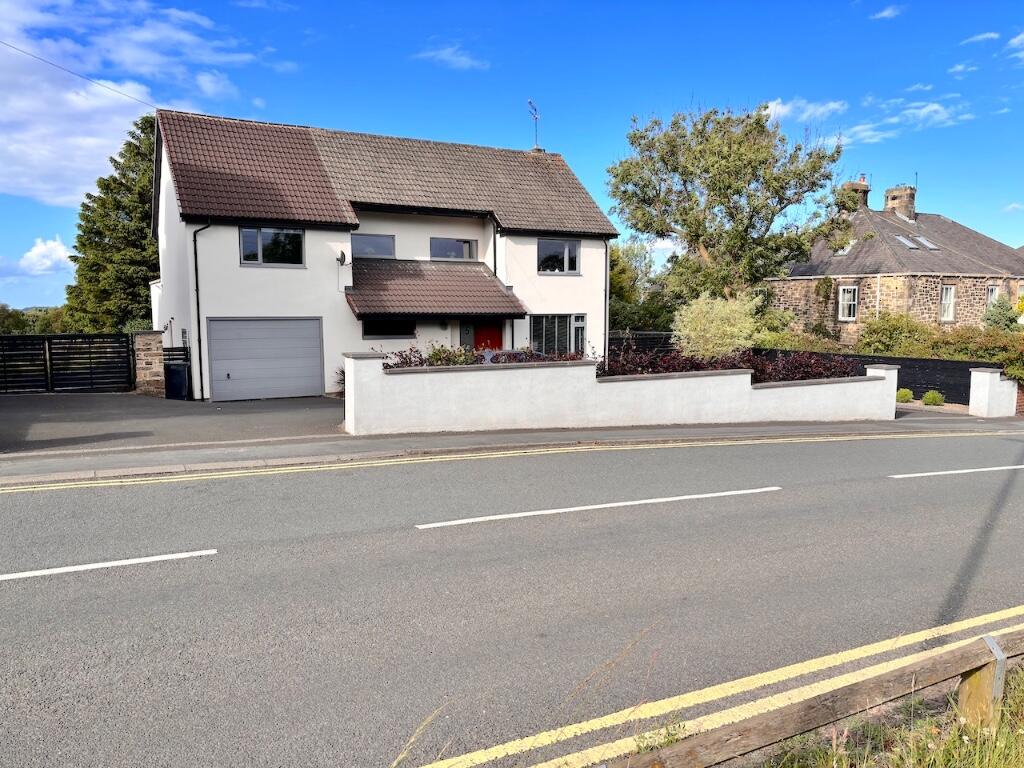
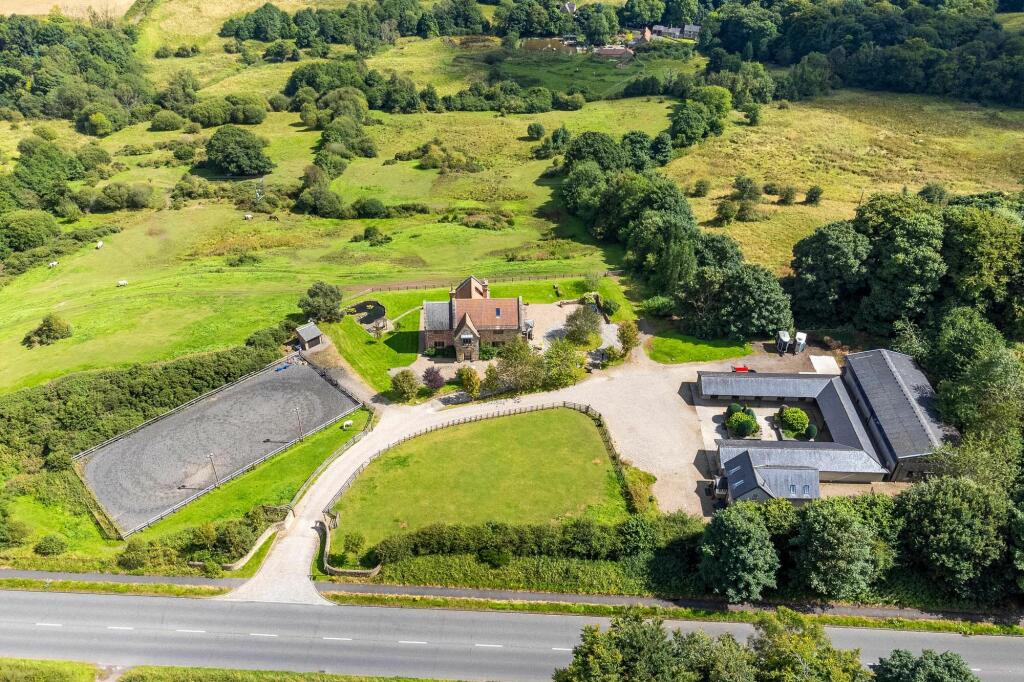
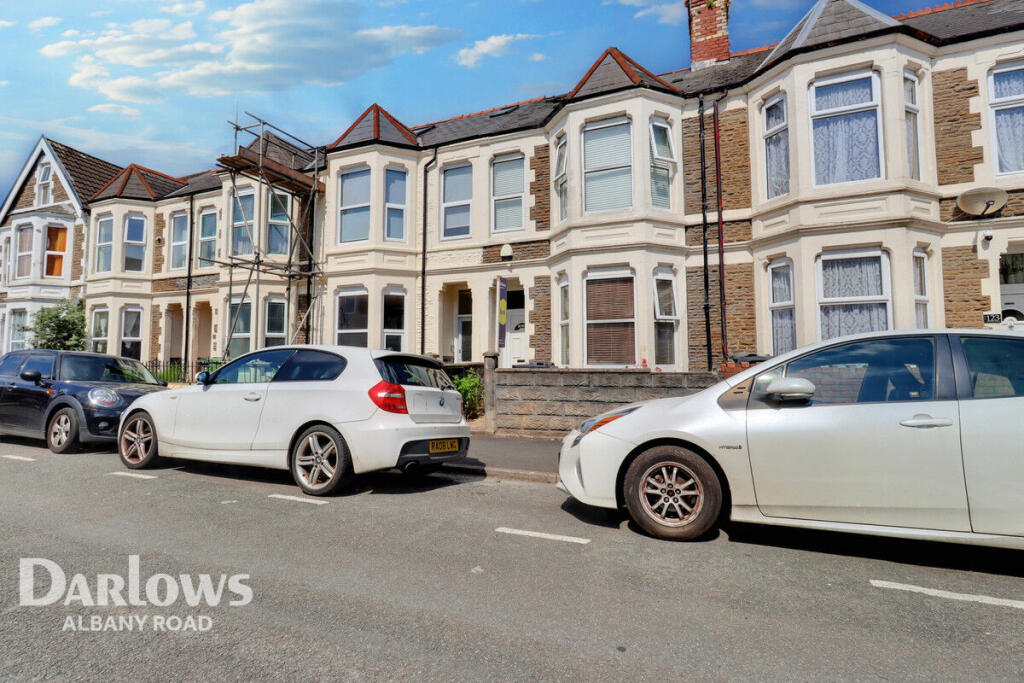

7211 BEAMISH DRIVE, Regina, Saskatchewan, S4X 2G5 Regina SK CA
For Sale: CAD260,000

