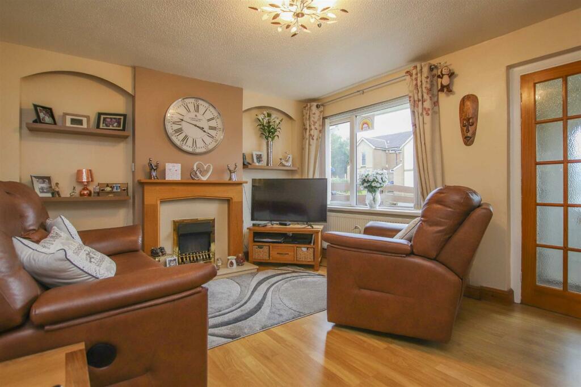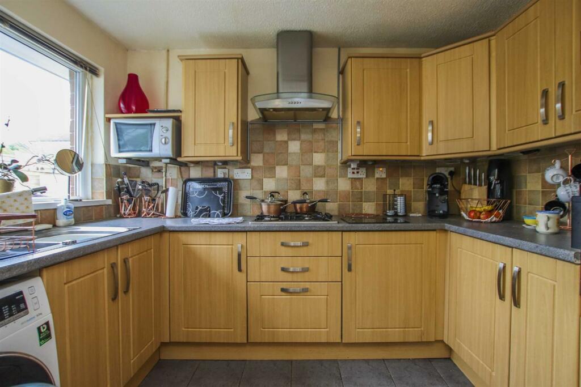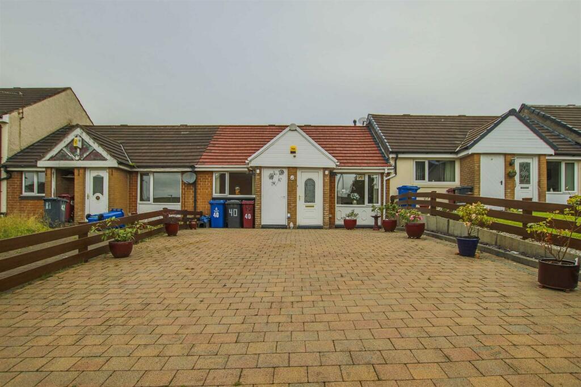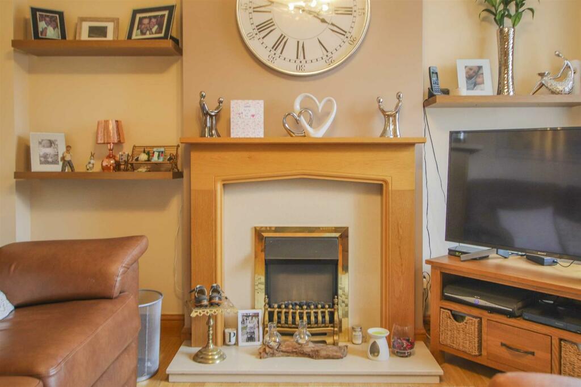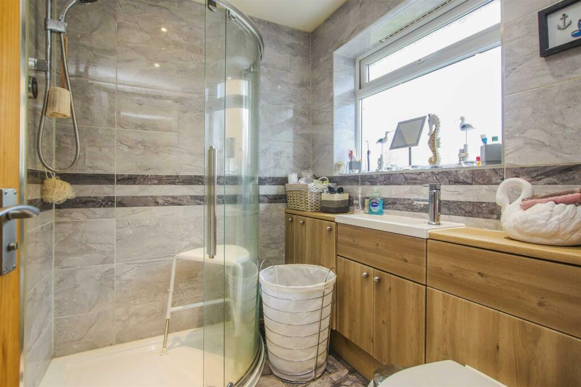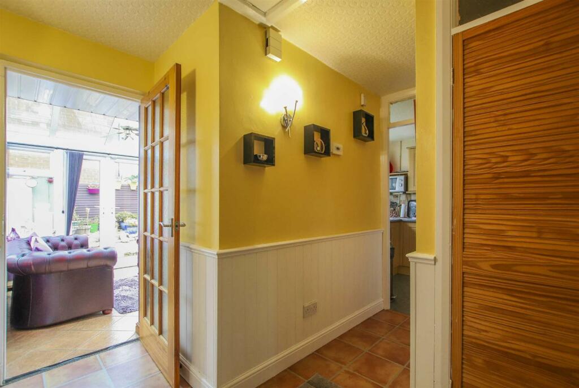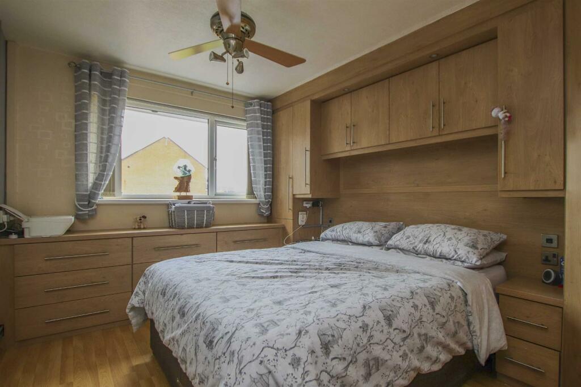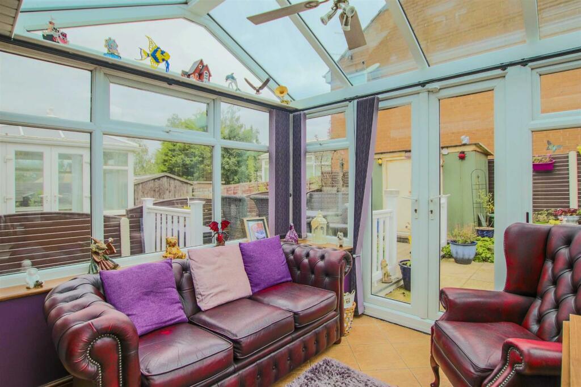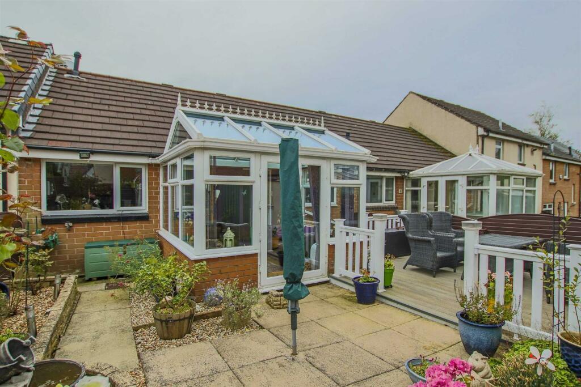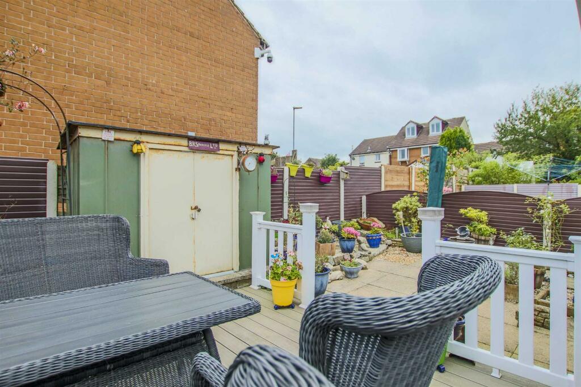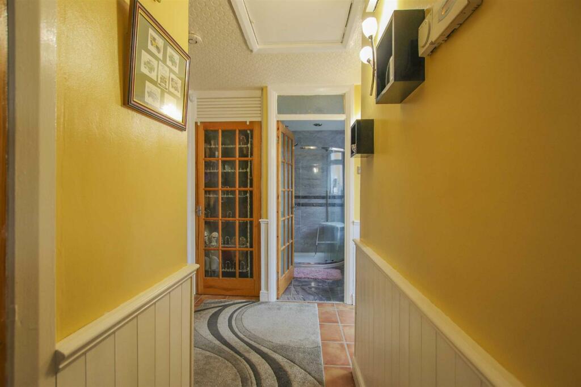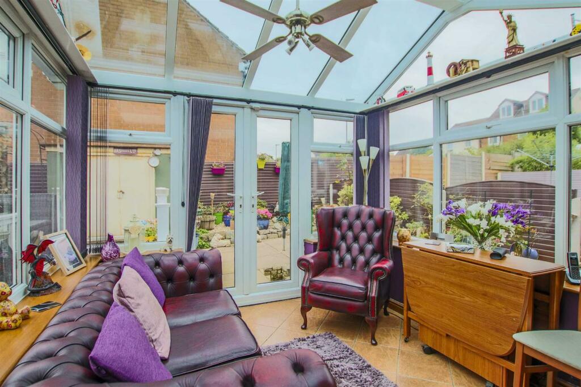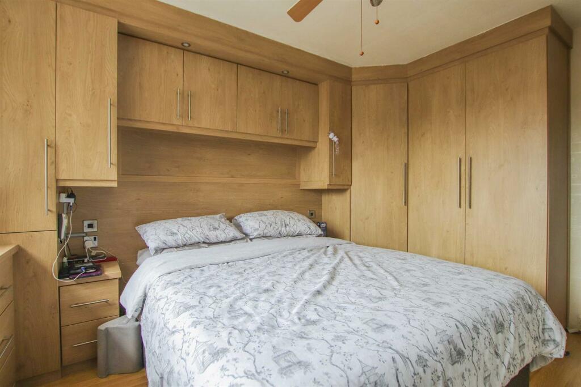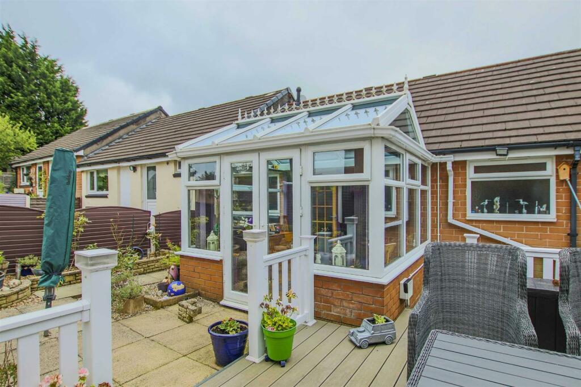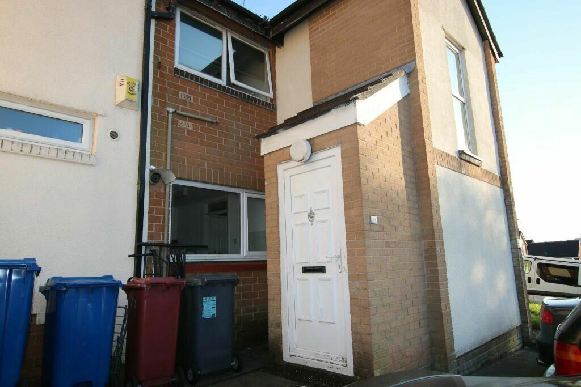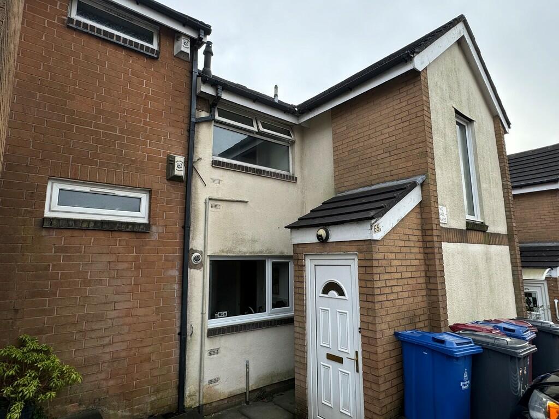Beatrice Place, Blackburn
Rentable : GBP 695
Details
Bed Rooms
1
Bath Rooms
1
Property Type
Terraced Bungalow
Description
Property Details: • Type: Terraced Bungalow • Tenure: N/A • Floor Area: N/A
Key Features: • Superb One Bedroomed True Bungalow with Substantial Driveway • Bright and Spacious Reception • Attractive Fitted Bedroom • Neutral Decor • Spacious Conservatory • Modern Kitchen • Luxury Shower Room • Delightful Back Garden • Block-Paved Driveway
Location: • Nearest Station: N/A • Distance to Station: N/A
Agent Information: • Address: 21 Manchester Road, Burnley, BB11 1HG
Full Description: A SUPERB, ONE BEDROOMED TRUE BUNGALOW WITH SUBSTANTIAL DRIVEWAY AND PRIVATE GARDENSituated in a popular area of Blackburn, close to schools, amenities and major motorway links. This exceptionally well presented, true bungalow would make an ideal home for a couple/ single occupant. The property has delightfully spacious rooms throughout and a generously sized garden and driveway. Comprising briefly: entrance porch leading to a spacious reception room which provides access through to an inner hallway that in turn leads through to a fitted storage cupboard, pantry, conservatory, shower room, double bedroom and a fitted kitchen. Externally, the property benefits from a substantial driveway to the front and an enclosed tiered-garden with composite decking, fencing and a storage shed to the rear. Viewings can be arranged by calling our Lettings team today at your convenience.Ground Floor - Entrance - UPVC double glazed door to the vestibule,Vestibule - Tiled flooring, spotlights and single glazed door to reception room one.Reception Room One - 14'5 x 11'7 - UPVC double glazed window, central heating radiator, TV point, wood effect flooring, electric fire to the chimney breast, alcove shelving and door to the hallway.Hallway - 10'9 x 9'6 - Laminate tiled-effect flooring, central heating radiator, two fitted storage cupboards, doors to kitchen, bedroom, shower room and conservatory.Bedroom - 12'7 x 9'8 - UPVC double glazed window, central heating radiator, fitted wardrobes and TV point.Shower Room - 7'7 x 5'9 - UPVC double glazed frosted window, twin-flush WC, vanity-top washbasin with mixer tap, electric-feed shower, chrome radiator, fully tiled elevations, spotlights and tiled flooring.Kitchen - 10'9 x 6'9 - UPVC double glazed window, tiled flooring, range of wood effect wall and base units with granite effect worktops, tiled splashback, stainless steel one and a half bowl sink with drainer and mixer tap, plumbing for washing machine, Bosch eye-level electric oven and grill with four-ring gas hob and Integrated fridge.Conservatory - 9'9 x 9'8 - Fully UPVC double glazed windows, tiled flooring, french-doors to the rear, upright radiator and door to cupboard that houses a dryer and freezer.External - Rear - Fence enclosed tiered rear garden with decking area and fence/steps divider leading down to a paved patio, planted pots, storage shed stone-chippings and rockery.Front - Substantial fence enclosed, block-paved driveway providing parking for numerous vehicles.Agent's Notes - Council Tax Band ABrochuresBeatrice Place, BlackburnBrochure
Location
Address
Beatrice Place, Blackburn
City
Beatrice Place
Features And Finishes
Superb One Bedroomed True Bungalow with Substantial Driveway, Bright and Spacious Reception, Attractive Fitted Bedroom, Neutral Decor, Spacious Conservatory, Modern Kitchen, Luxury Shower Room, Delightful Back Garden, Block-Paved Driveway
Legal Notice
Our comprehensive database is populated by our meticulous research and analysis of public data. MirrorRealEstate strives for accuracy and we make every effort to verify the information. However, MirrorRealEstate is not liable for the use or misuse of the site's information. The information displayed on MirrorRealEstate.com is for reference only.
Real Estate Broker
Keenans Estate Agents, Burnley
Brokerage
Keenans Estate Agents, Burnley
Profile Brokerage WebsiteTop Tags
Neutral DecorLikes
0
Views
23
Related Homes
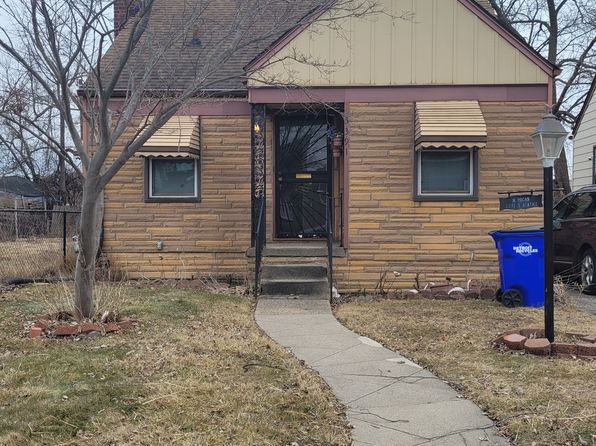
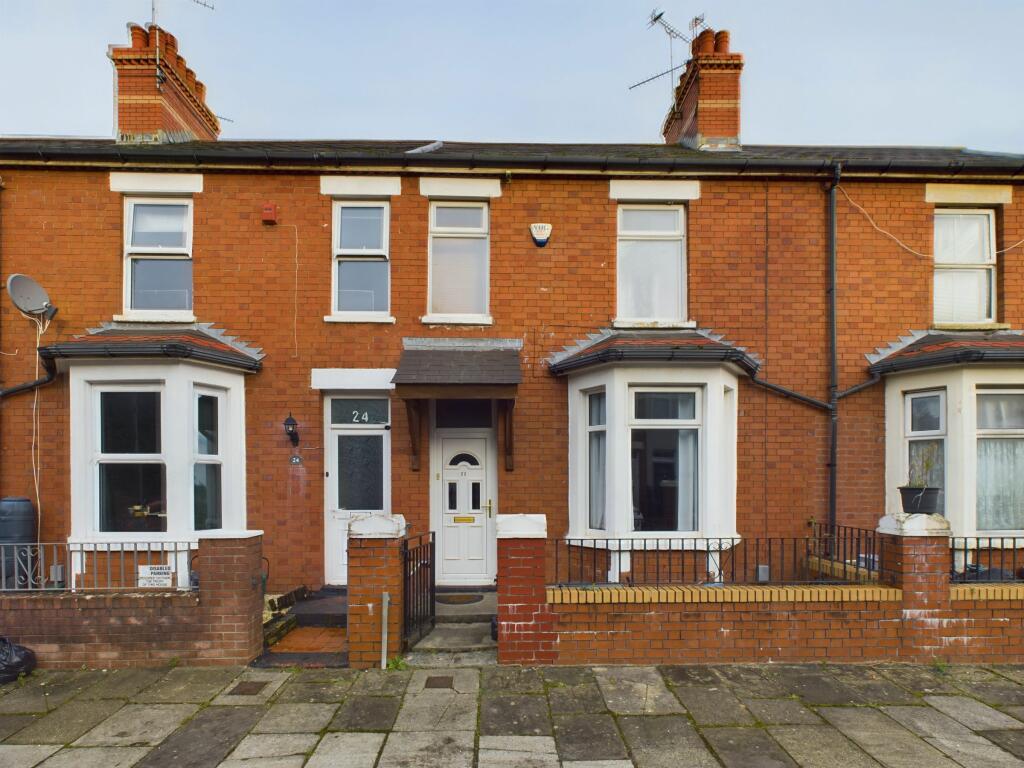
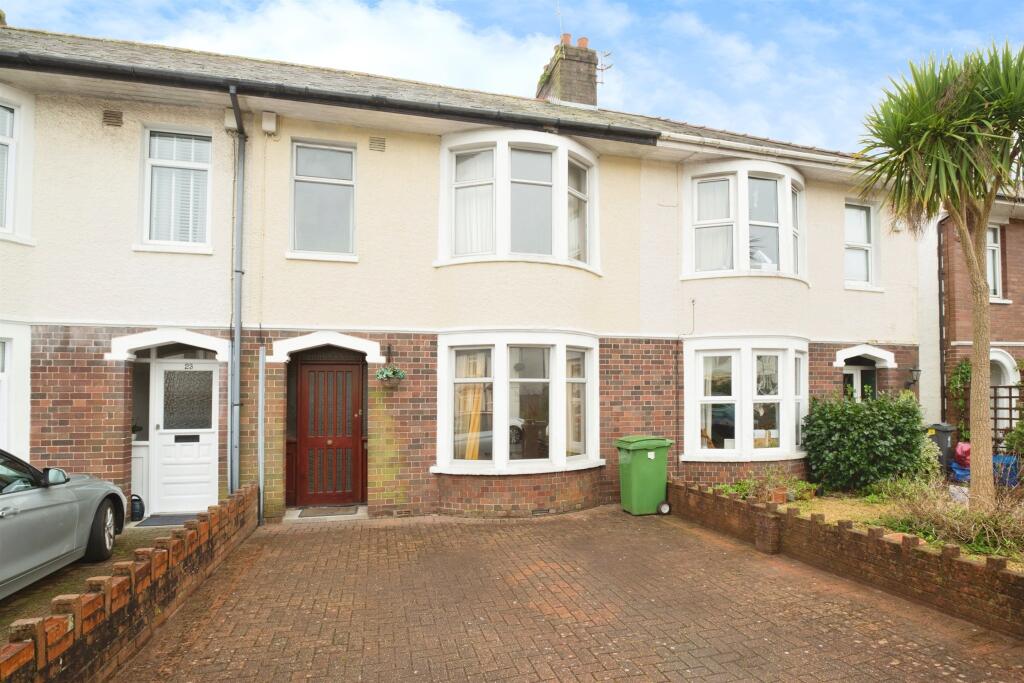
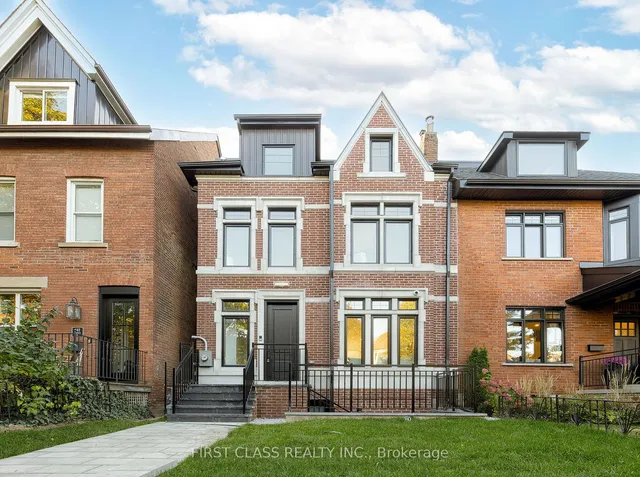


75 Glenburn Court, Unit 303, Hamilton, Ontario, L8E1C7 Hamilton ON CA
For Sale: CAD399,900

75 Glenburn Court 303, Hamilton, Ontario, L8E 1C7 Hamilton ON CA
For Sale: CAD399,900

