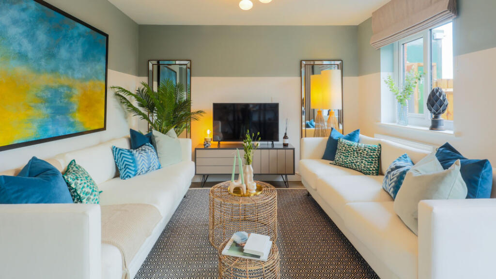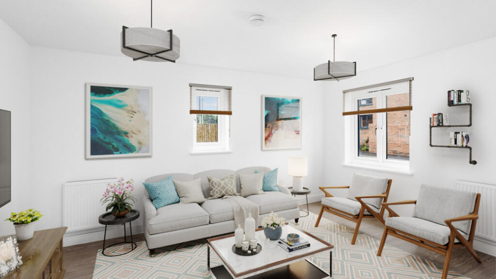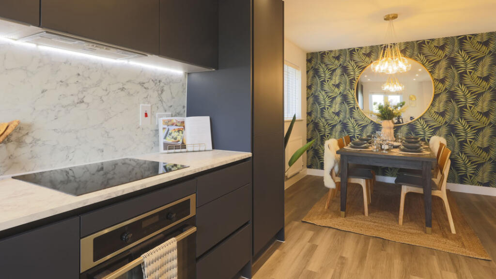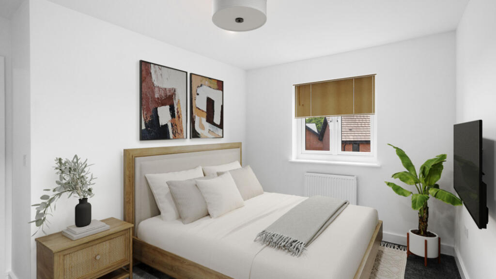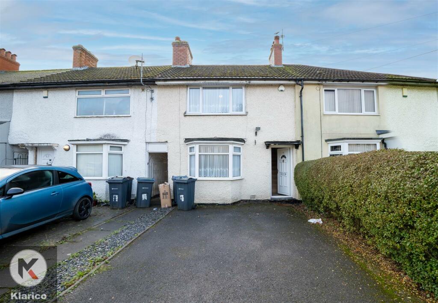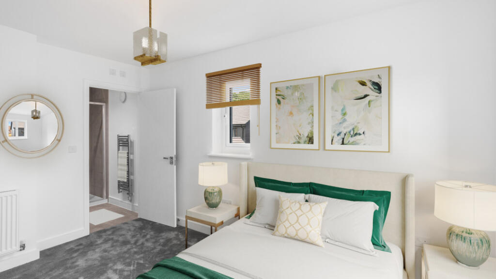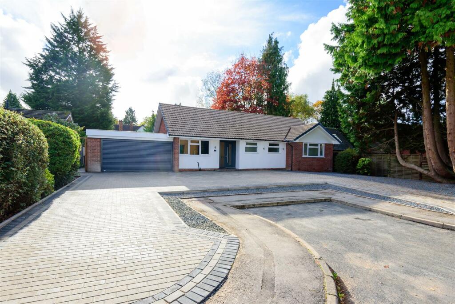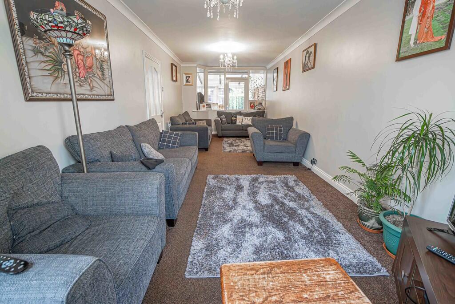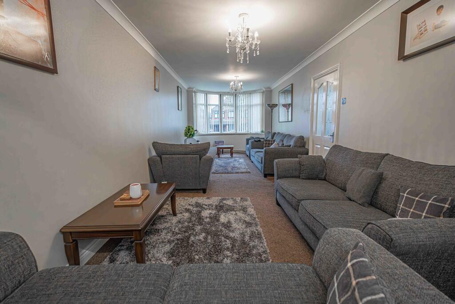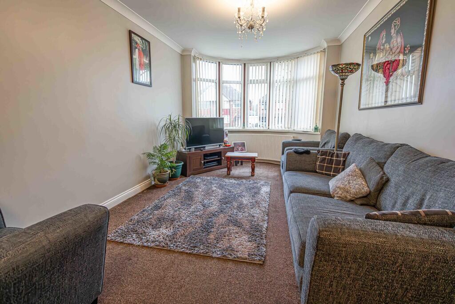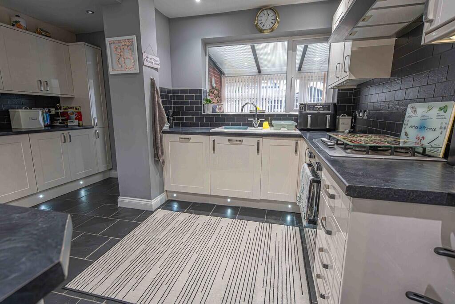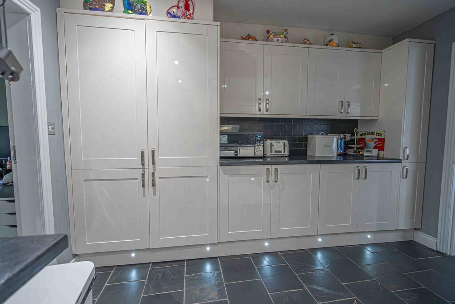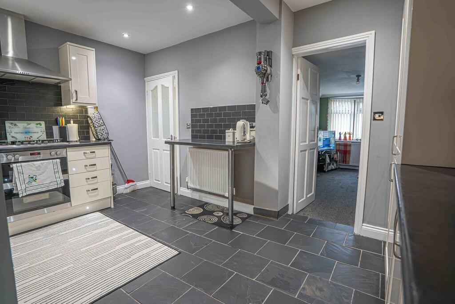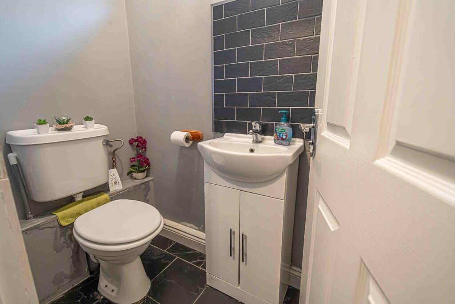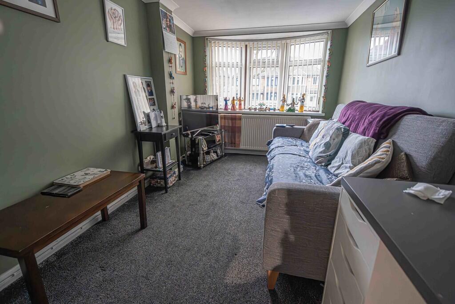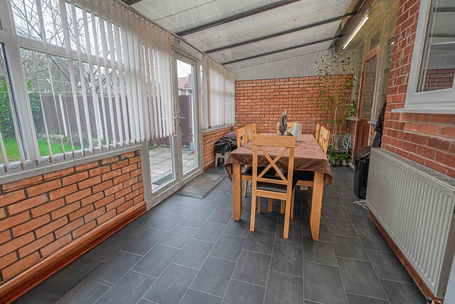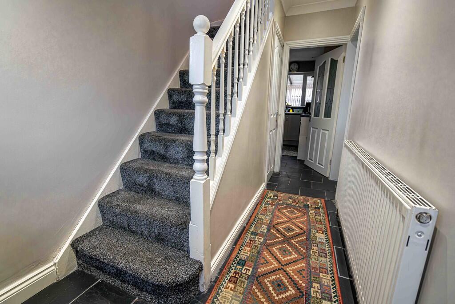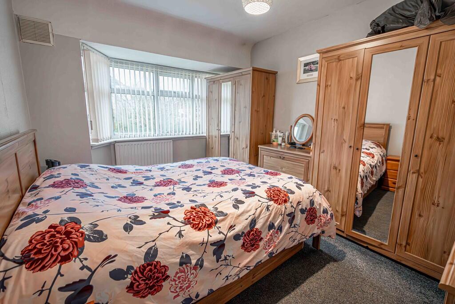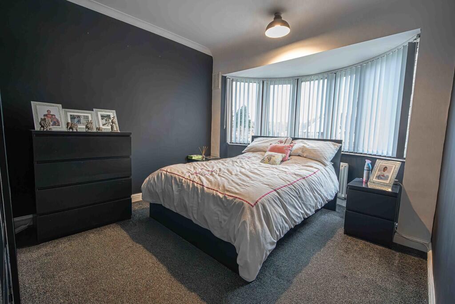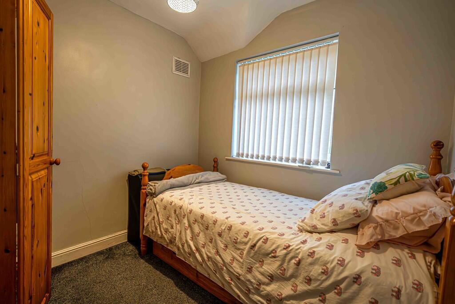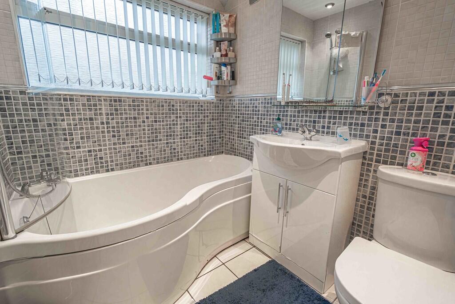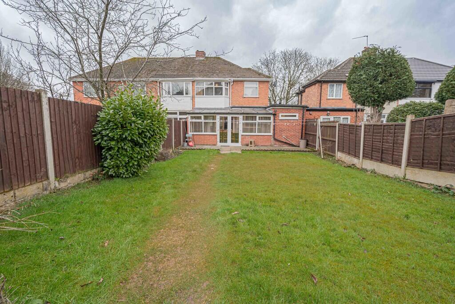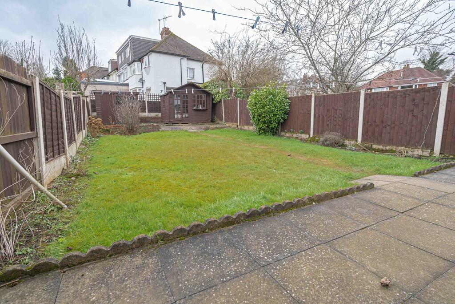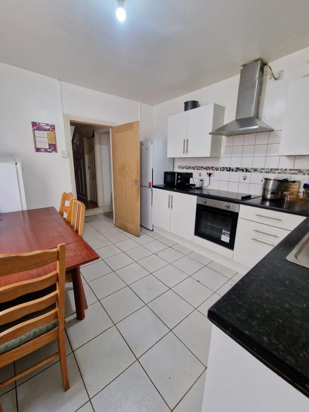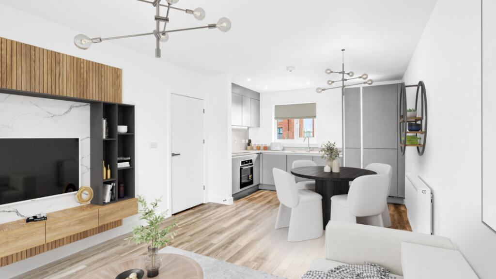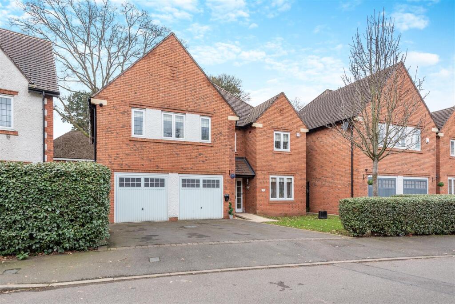Beauchamp Avenue, Handsworth Wood
For Sale : GBP 350000
Details
Bed Rooms
3
Bath Rooms
1
Property Type
Semi-Detached
Description
Property Details: • Type: Semi-Detached • Tenure: N/A • Floor Area: N/A
Key Features: • Well Presented Semi Detached Residence • Three First Floor Bedroom & Ground Bedroom/Play Room • Spacious Lounge/ Dining Room • Extended Fitted Kitchen • Utility Room & Guest WC • Welcoming Hallway & Canopy Porch Area • Situated In A Popular Location • Front & Rear Gardens • Council Tax Band C, EPC Rating E
Location: • Nearest Station: N/A • Distance to Station: N/A
Agent Information: • Address: 306 Rookery Road, Handsworth, Birmingham, B21 9QG
Full Description: Nestled in a popular and well-established residential area, this extended traditional semi-detached home offers a fantastic blend of character, space, and modern functionality. Boasting versatile living accommodation, this property is perfect for families seeking a spacious home with multiple reception areas and excellent outdoor space.Upon arrival, the property is approached via a driveway providing off-road parking, with a canopy porch offering a welcoming entrance. Stepping inside, a spacious and inviting hallway provides access to the main living areas.The lounge/dining room is a generously proportioned space, perfect for both relaxing and entertaining. Flooded with natural light from a large front-facing window, this room retains a sense of warmth and comfort. The dining area offers ample space for a family-sized dining table, creating the perfect setting for meals and gatherings.The extended kitchen is a real highlight, offering a range of fitted wall and base units, providing plenty of storage and workspace. The layout has been designed for practicality, featuring ample countertop space, room for appliances, and direct access to the utility room, which offers additional storage and laundry facilities.A guest WC is conveniently located on the ground floor, enhancing the practicality of the home.One of the standout features is the sun lounge, a delightful space that overlooks the well-maintained rear garden. This bright and airy room is perfect for unwinding, enjoying garden views, or being used as an additional sitting area.The ground floor also includes a multi-purpose room, which can be adapted to suit various needs. Whether used as a fourth bedroom, study, or additional sitting room, this flexible space adds further appeal to the home.Ascending to the first floor, the property offers three well-proportioned bedrooms, each providing comfortable living accommodation. The principal bedroom is a generous double with plenty of space for wardrobes and bedroom furniture. The second bedroom, also a spacious double, enjoys a pleasant aspect over the rear garden. The third bedroom is a good-sized single, making an ideal child's bedroom, guest room, or home office.The family bathroom is well-presented and fitted with a three-piece suite, including a bathtub with shower over, wash basin, and WC.Outside To the rear, the property boasts a well-maintained garden, offering a combination of lawn and patio areas, ideal for outdoor dining, gardening, or family activities. The mature planting and fencing provide a degree of privacy, making it a tranquil outdoor retreat.At the front, the driveway provides off-road parking, ensuring convenience for homeowners and visitors alike.LocationSituated in a highly sought-after area, this home is conveniently located close to local amenities, schools, and transport links, making it an ideal choice for families and professionals alike.Viewings Highly RecommendedWith its spacious accommodation, extended layout, and fantastic location, this property offers an excellent opportunity for those looking for a versatile and well-presented family home. Early viewings are highly recommended to fully appreciate all this home has to offer.
Location
Address
Beauchamp Avenue, Handsworth Wood
City
Beauchamp Avenue
Features And Finishes
Well Presented Semi Detached Residence, Three First Floor Bedroom & Ground Bedroom/Play Room, Spacious Lounge/ Dining Room, Extended Fitted Kitchen, Utility Room & Guest WC, Welcoming Hallway & Canopy Porch Area, Situated In A Popular Location, Front & Rear Gardens, Council Tax Band C, EPC Rating E
Legal Notice
Our comprehensive database is populated by our meticulous research and analysis of public data. MirrorRealEstate strives for accuracy and we make every effort to verify the information. However, MirrorRealEstate is not liable for the use or misuse of the site's information. The information displayed on MirrorRealEstate.com is for reference only.
Real Estate Broker
Henley Charles, Handsworth
Brokerage
Henley Charles, Handsworth
Profile Brokerage WebsiteTop Tags
Likes
0
Views
29
Related Homes
