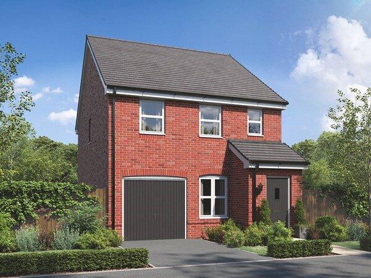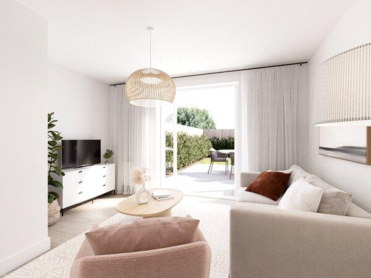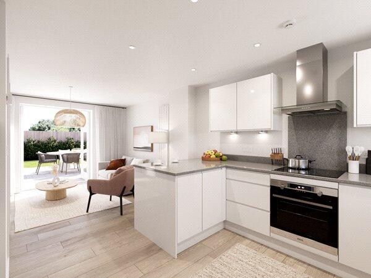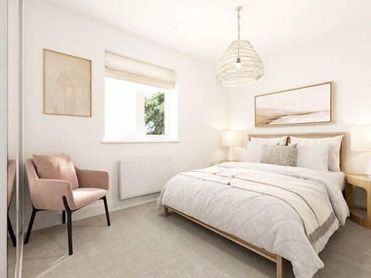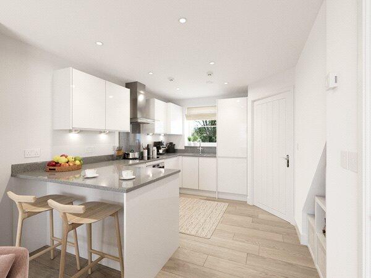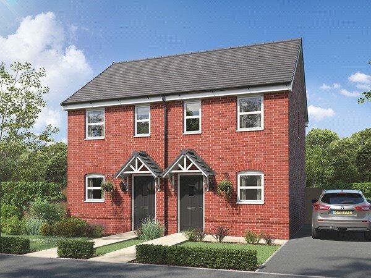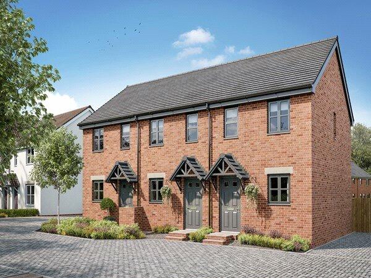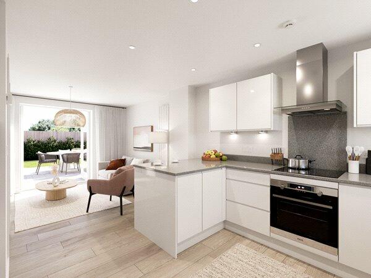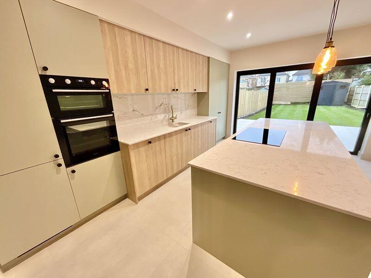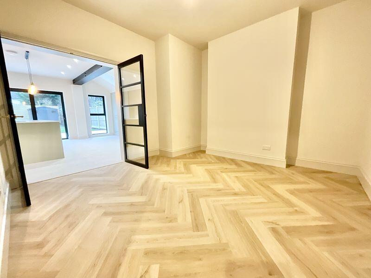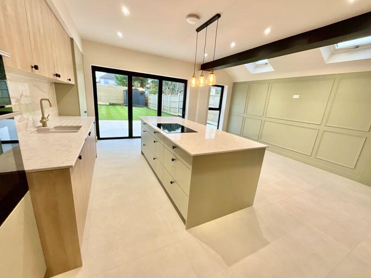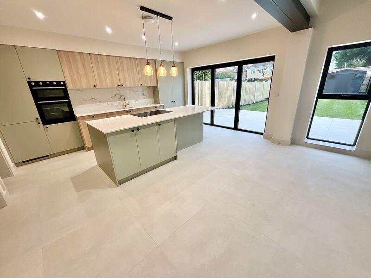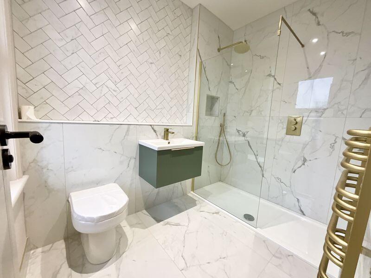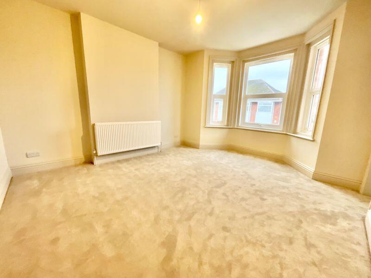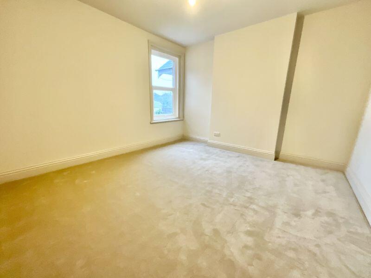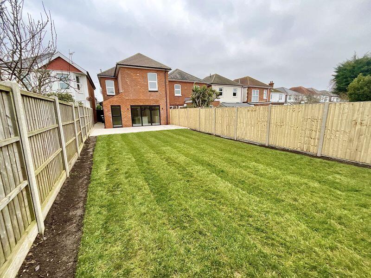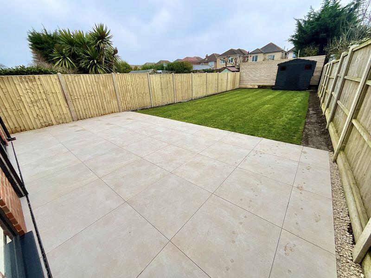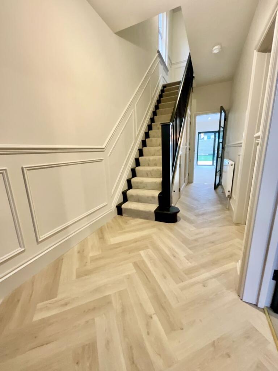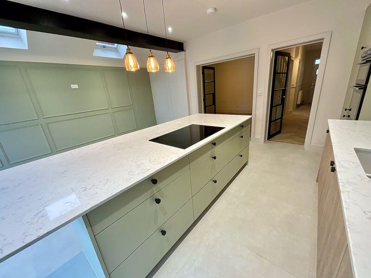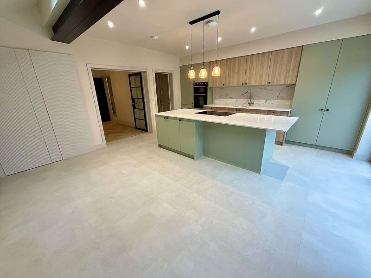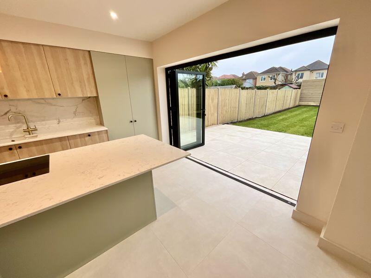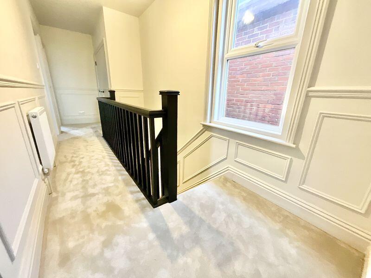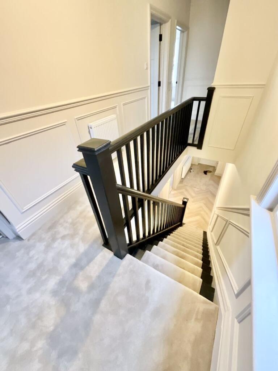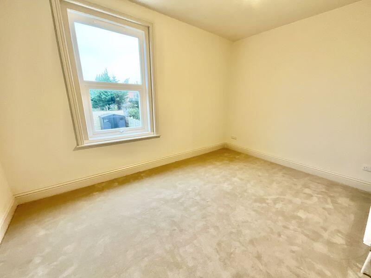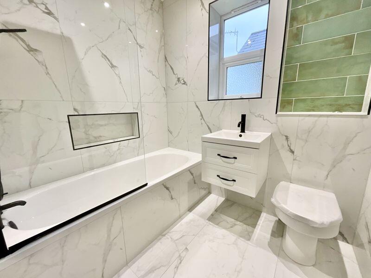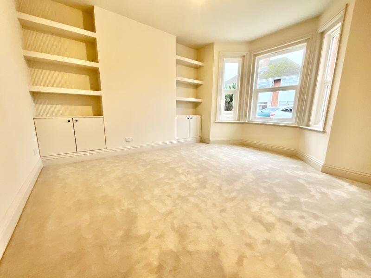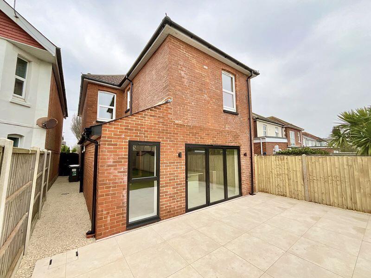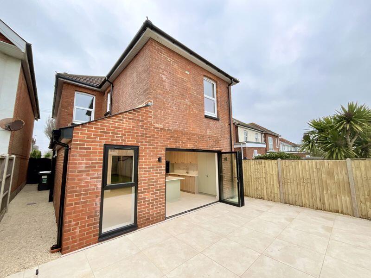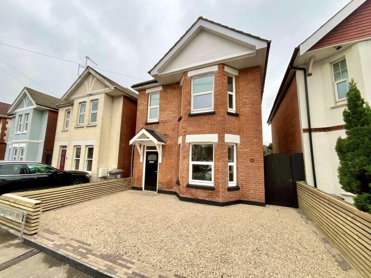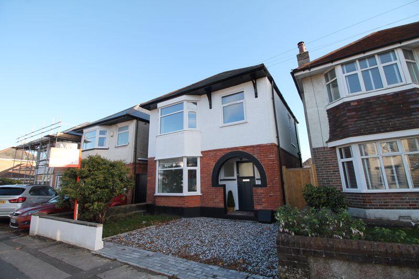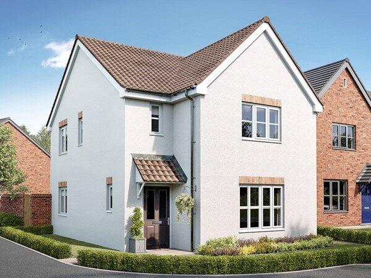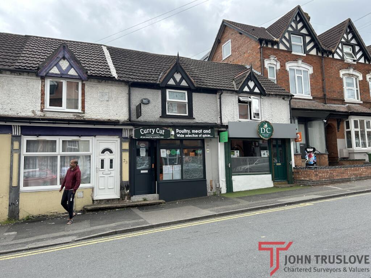Beaufort Road, Southbourne
For Sale : GBP 600000
Details
Bed Rooms
3
Bath Rooms
2
Property Type
Detached
Description
Property Details: • Type: Detached • Tenure: N/A • Floor Area: N/A
Key Features: • Stunning Kitchen Diner with Bi Folding Doors • Two Reception Rooms • Master Bedroom with Ensuite • Superb Rear Garden • No Chain
Location: • Nearest Station: N/A • Distance to Station: N/A
Agent Information: • Address: 3 Southbourne Grove, Bournemouth, BH6 3RE
Full Description: GUIDE PRICE £600,000-£625,000 A professionally refurbished detached house completed to the highest of standards. A three double bedroom two bathroom extended detached period house set in the heart of Southbourne just 1 mile from the bustling shopping parade at Southbourne Grove with its array of local shops, bars and restaurants as well as falling within the coveted Stourfield School catchment area. The property has been comprehensively remodelled and host of benefits now include new double glazing, rewiring, new gas heating system, two separate reception rooms, stunning 17ft x 16 ft open plan kitchen diner, ds wc, master bedroom with suite shower room, two further double bedrooms, luxury bathroom, retiled roof, off street parking and a 60 ft landscaped rear garden. Viewing is essential !
Enter into the impressive hallway with feature wall panelling and staircase to the first floor. There’s a useful ground floor cloakroom and feature black doors to all the main rooms. To the front is the cosy Lounge with bay window and bespoke cabinets and shelving either side of the chimney breasts. The separate dining room has contemporary glazed black double doors leading to the kitchen diner. The WOW factor is the 17ft x 16ft open plan kitchen diner with a bespoke range of wall and base units with a feature central island . Appliances include built in double oven , induction hob and extractor fan, fridge freezer, dishwasher and hidden cupboard for washing machine and dryer. Underfloor heating to the kitchen and dining room with wood effect flooring. Bi folding doors then lead to the patio. The patio and kitchen flooring have been matched to ensure a seamless flow from outside to in! Upstairs from the generous landing with double built in cupboard and access to the loft there are three bedrooms - The master bedroom has a bay window to the front aspect and its own stylish ensuite of shower, wc and basin with contemporary brass fitting and tiling. Both bedrooms two and three are good size doubles and the luxurious family bathroom with bath/ shower wc and basin again with stylish tiling completes the accommodation.
Outside. The frontage provides off-street parking for a car. There is gated side access. The rear garden extends to approximately 60 feet in length and has a newly laid patio and a large lawn with borders.Tenure: Freehold Council Tax Banding: D EPC Rating: to be confirmedBrochuresFull Details
Location
Address
Beaufort Road, Southbourne
City
Beaufort Road
Features And Finishes
Stunning Kitchen Diner with Bi Folding Doors, Two Reception Rooms, Master Bedroom with Ensuite, Superb Rear Garden, No Chain
Legal Notice
Our comprehensive database is populated by our meticulous research and analysis of public data. MirrorRealEstate strives for accuracy and we make every effort to verify the information. However, MirrorRealEstate is not liable for the use or misuse of the site's information. The information displayed on MirrorRealEstate.com is for reference only.
Real Estate Broker
Richard Godsell Estate Agents, Southbourne
Brokerage
Richard Godsell Estate Agents, Southbourne
Profile Brokerage WebsiteTop Tags
Two Reception Rooms Superb Rear Garden No ChainLikes
0
Views
29
Related Homes
