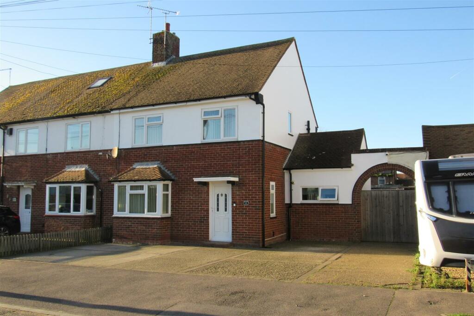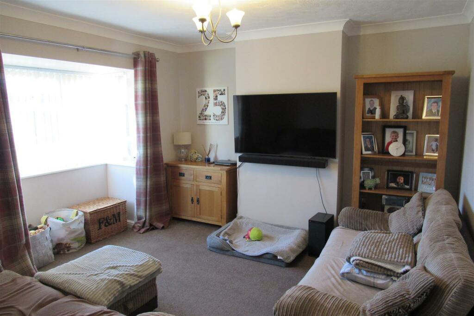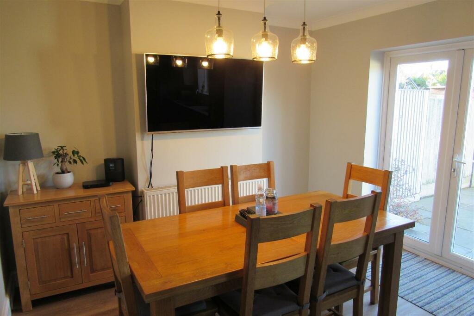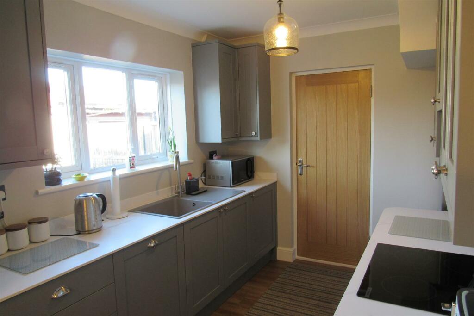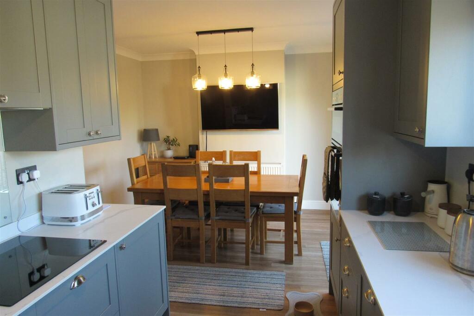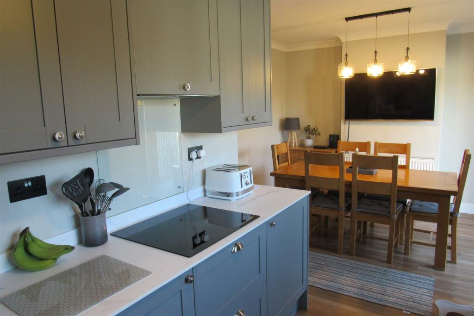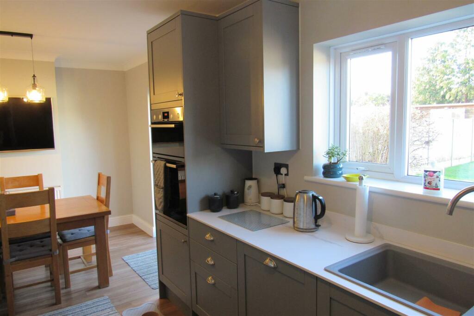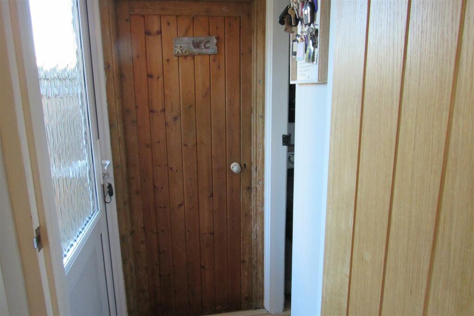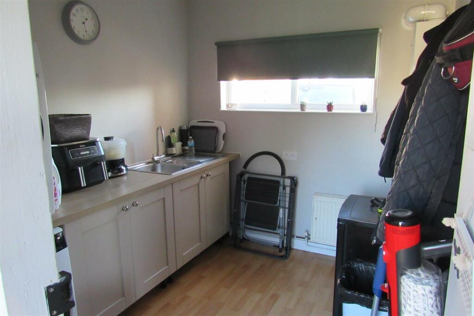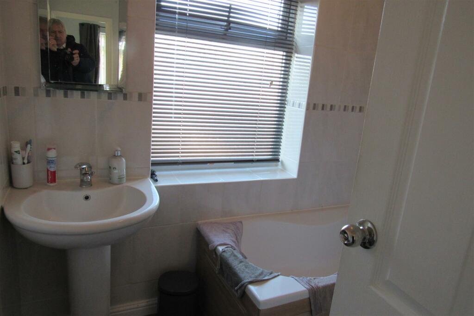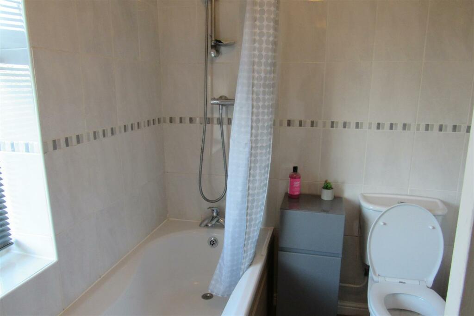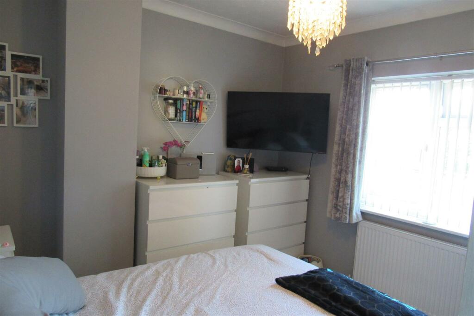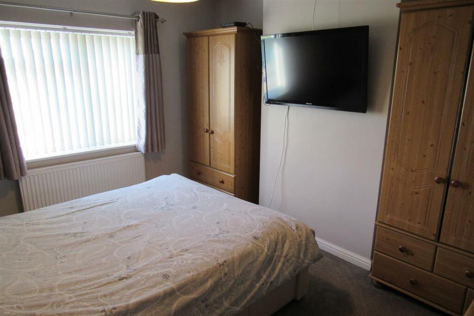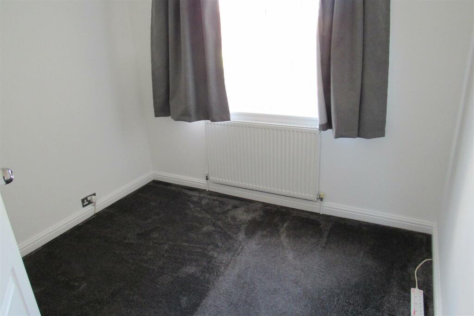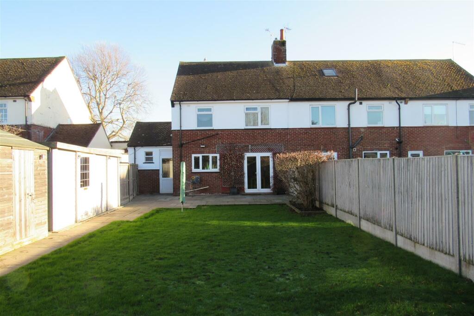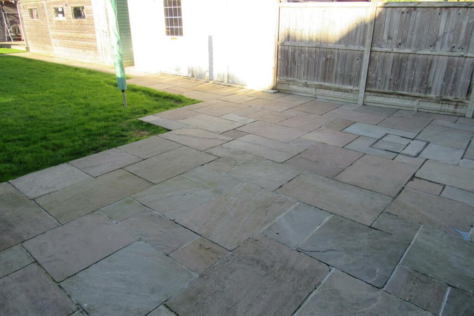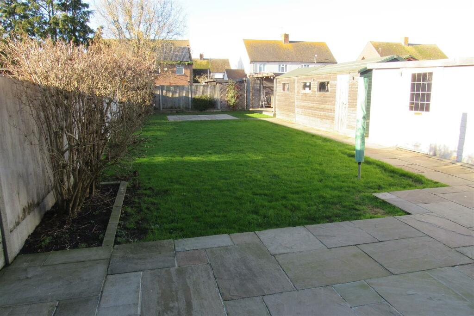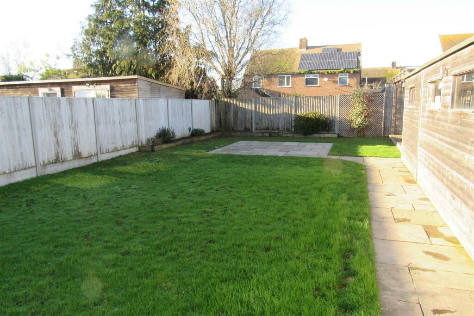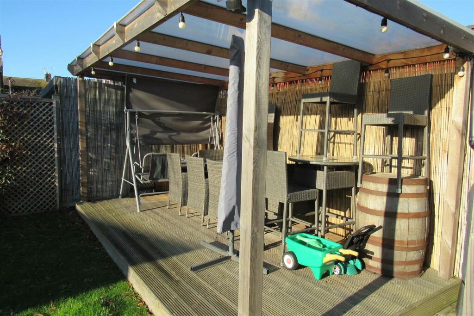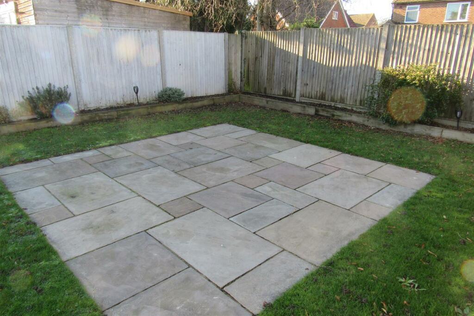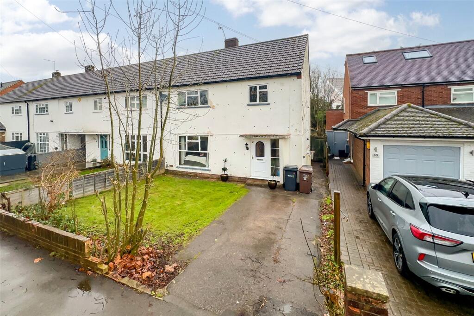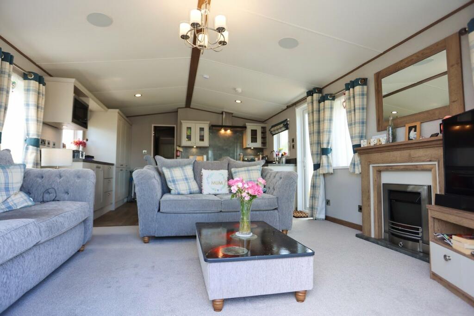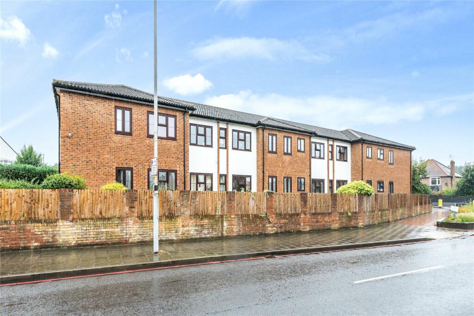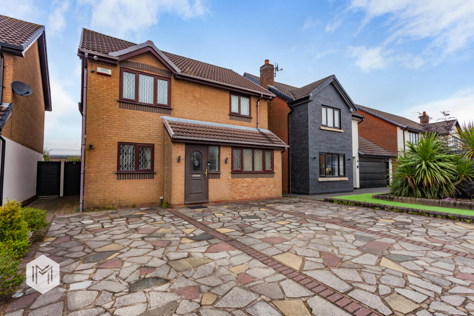Beaumont Street, Herne Bay
For Sale : GBP 382500
Details
Bed Rooms
3
Property Type
House
Description
Property Details: • Type: House • Tenure: N/A • Floor Area: N/A
Key Features:
Location: • Nearest Station: N/A • Distance to Station: N/A
Agent Information: • Address: 105-107 Mortimer Street, Herne Bay, CT6 5ER
Full Description: NEW FOR 2025....Very nice well appointed 3 bedroom semi -detached family home located on the west side of town opposite the popular Hampton Primary School. Close to the bus route for the local shops and alternative schools , direct route to the railway station ,town centre and sea front . Within a short drive to Hampton sea front and access road leading to Whitstable. Ready to move into and start living , benefits from a large rear garden ,off road parking, gas central heating and double glazing .Entrance Hall - Radiator, cupboard under stairs .Front Lounge - 4.15m into double glazed bay window x 4m max (13' - Radiator, power points , tv point ,Open Plan Dining Room & Kitchen - 3.34m x 3.04m in dining area (10'11" x 9'11" in d - Radiator, power points ,pair of double glazed doors to rear garden , opening to KitchenKitchen - 2.84m max x 2.39m max (9'4" max x 7'10" max ) - Recently fitted range of base units ,wall cupboards& worktops Integrated electric double oven , Bosch electric hob ,integrated dishwasher, composite sink unit with mixer taps , power points , recess for fridge, door to Rear Porch .Rear Porch - double glazed door to the rear gardenUtility Room (Off Porch ) - 2.73m x 2.4m (8'11" x 7'10" ) - One & a half bowl stainless steel sink unit , Base units, wall cupboards power points , recess & plumbed for a washing machine , radiator , Worcester gas boiler for central & hot water .Seperate Wc (Off Porch) - low level wc suite , radiatorLanding - access to roof spaceBathroom/Wc - 2.56m depth x 1.87m max width (8'4" depth x 6'1" - Panelled bath with mixer taps and shower attachment, low level wc suite , tiled walls, radiator, pedestal washbasinBack Bedroom - 3.30m wide max x 3.13m (10'9" wide max x 10'3" ) - Radiator, power points, tv pointFront Bedroom - 3.78m max width x 3.33m (12'4" max width x 10'1 - radiator ,power pointsFront Bedroom - 2.58m x 2.46m (8'5" x 8'0" ) - Radiator , power pointsRear Garden South /West - 22.00m x 8.99m approx (72'2" x 29'6" approx ) - Mainly laid to lawn , large patio with matching footpaths leading to the rear patio , semi enclosed decking area facing south ,ideal for entertaining /relaxing with lighting . Side gate leading to gated shared drive way .Garage (Attached To Neighbours Garage ) - Original garage now used as a workshop .Drive way and parking to front garden for up to 4 cars .BrochuresBeaumont Street, Herne BayBrochure
Location
Address
Beaumont Street, Herne Bay
City
Beaumont Street
Legal Notice
Our comprehensive database is populated by our meticulous research and analysis of public data. MirrorRealEstate strives for accuracy and we make every effort to verify the information. However, MirrorRealEstate is not liable for the use or misuse of the site's information. The information displayed on MirrorRealEstate.com is for reference only.
Real Estate Broker
Wilbee & Son, Herne Bay
Brokerage
Wilbee & Son, Herne Bay
Profile Brokerage WebsiteTop Tags
large rear garden off road parkingLikes
0
Views
26
Related Homes
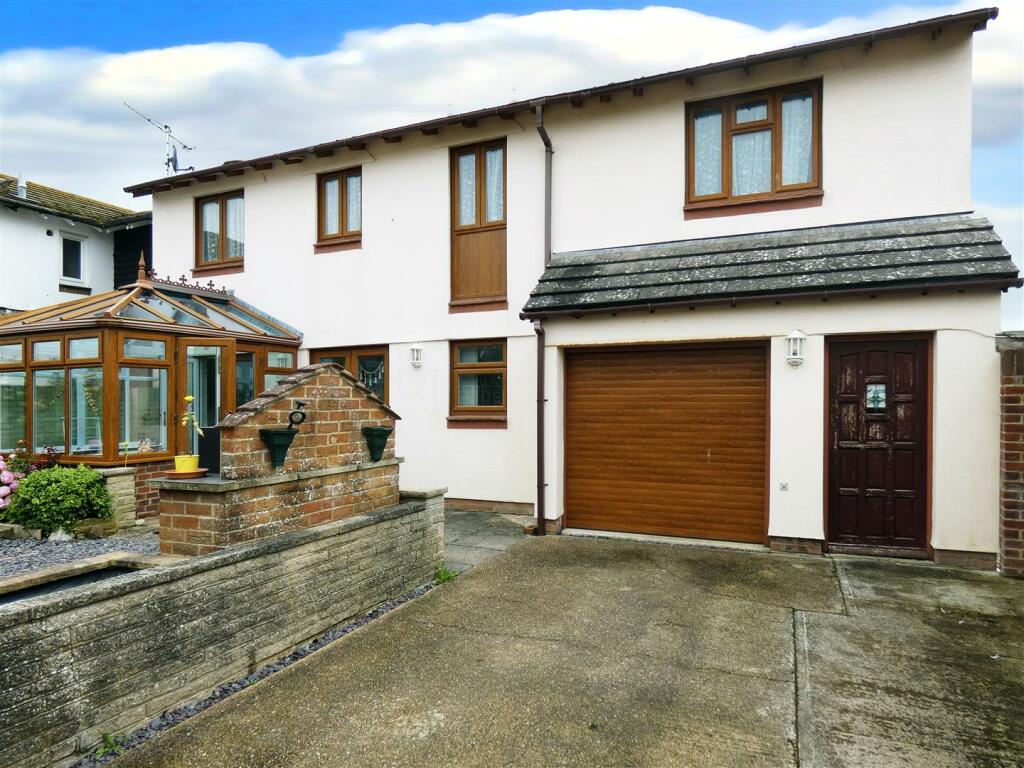

3917 NE SKIDMORE ST, Portland, Multnomah County, OR, 97211 Portland OR US
For Sale: USD549,950

4750 NE 40th AVE A, Portland, Multnomah County, OR, 97211 Portland OR US
For Sale: USD675,000

0 13th Street E, Beaumont, Riverside County, CA, 92223 Silicon Valley CA US
For Sale: USD850,000

3016 NE 53RD AVE, Portland, Multnomah County, OR, 97213 Portland OR US
For Sale: USD689,000

1454 Willowbend Way, Beaumont, Riverside County, CA, 92223 Silicon Valley CA US
For Sale: USD530,000

3700 NE 42ND AVE, Portland, Multnomah County, OR, 97213 Portland OR US
For Sale: USD457,800

