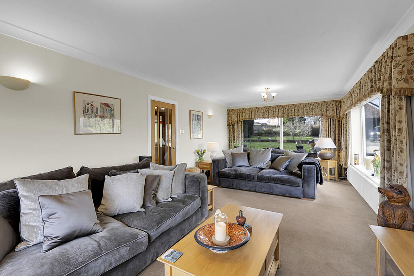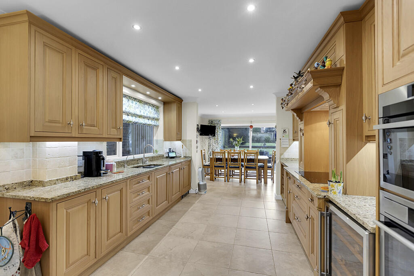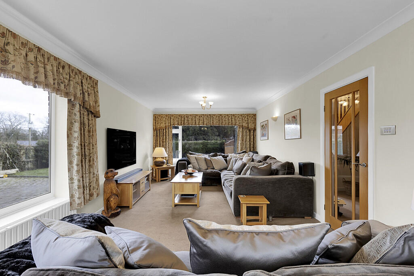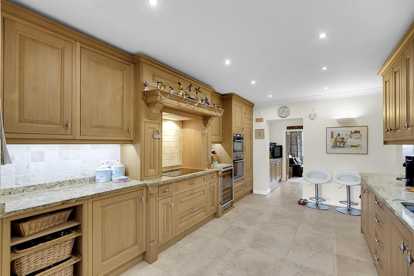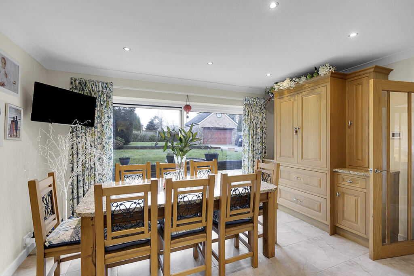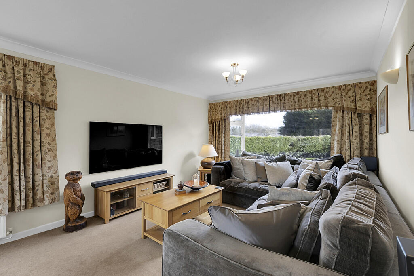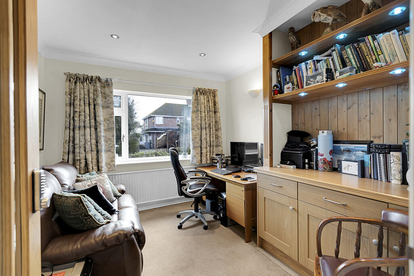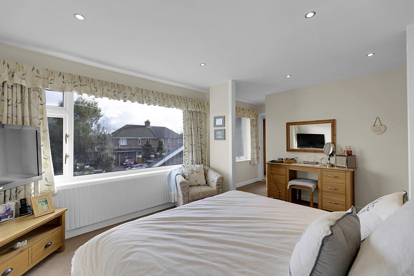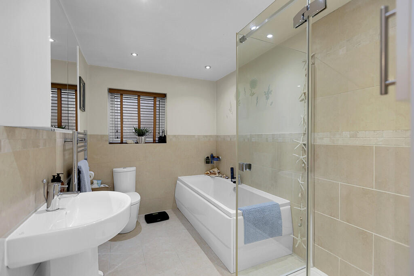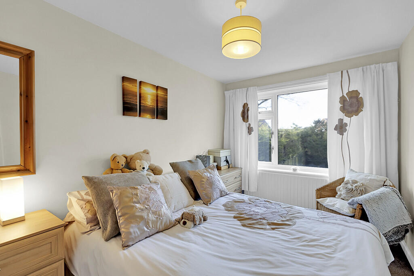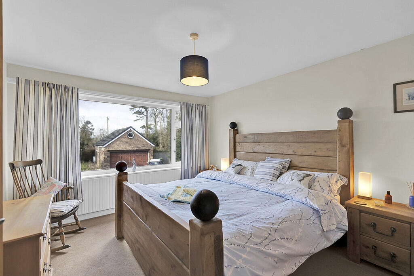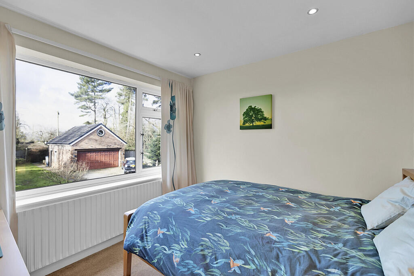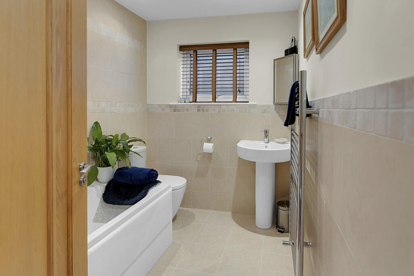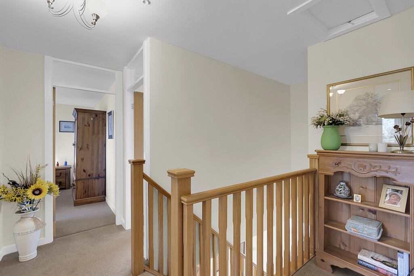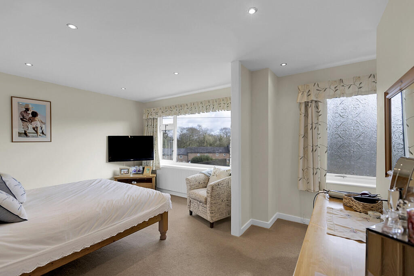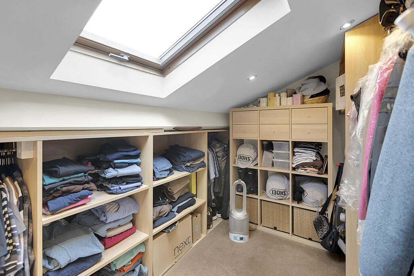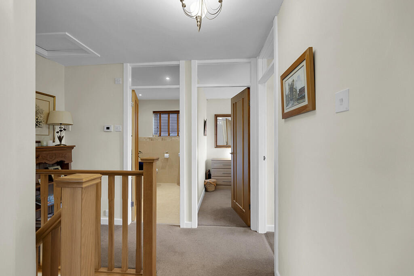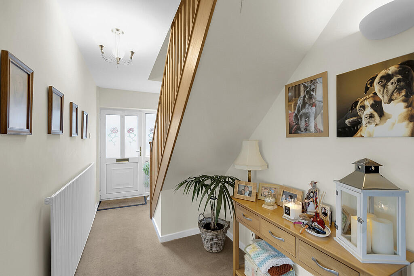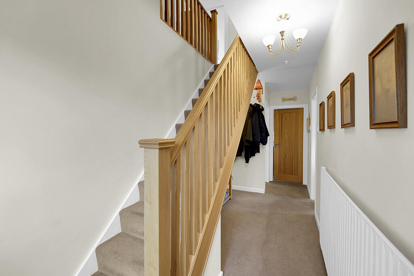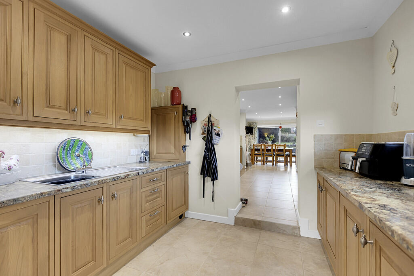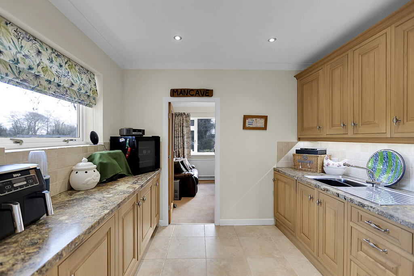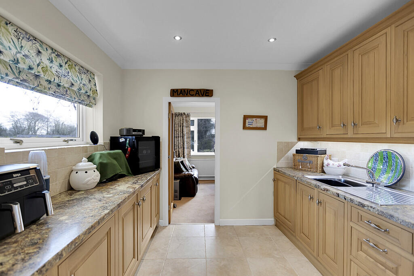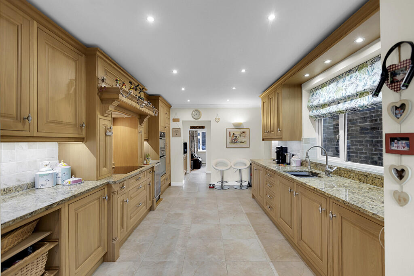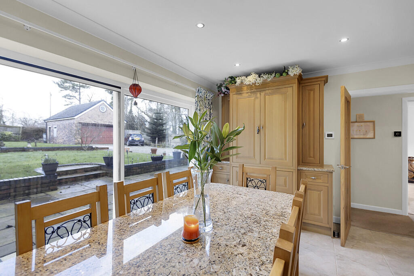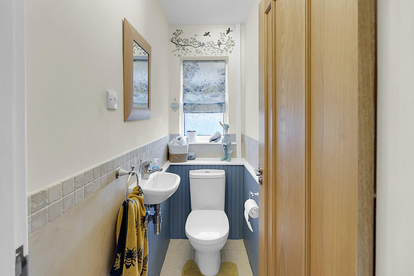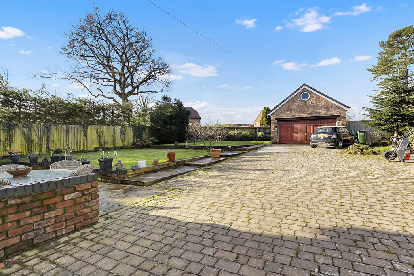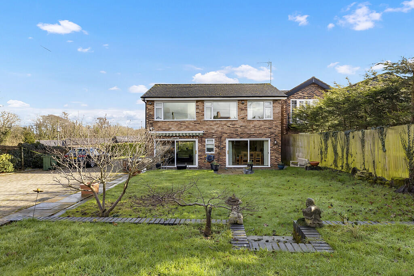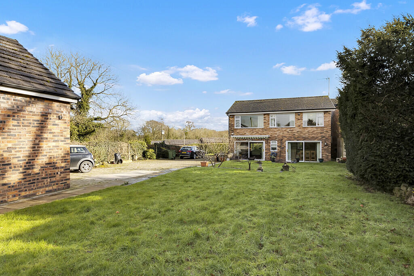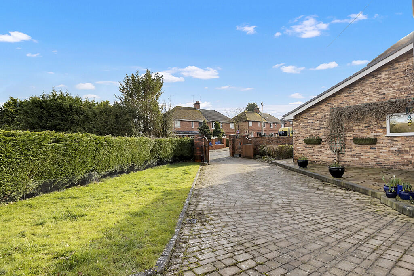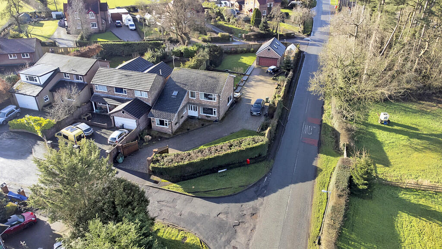Beauty Bank
For Sale : GBP 560000
Details
Bed Rooms
4
Bath Rooms
2
Property Type
Detached
Description
Property Details: • Type: Detached • Tenure: N/A • Floor Area: N/A
Key Features: • A stunning four bedroom detached home • Situated on a fabulous plot in a rural setting • Guest W/C, lounge, kitchen/diner, utility, office/reception room • Master bedroom with four piece en-suite and walk in wardrobe • Three further double bedrooms and family bathroom • Electric gates, ample off road parking and stunning gardens • Double detached garage • Council tax band E • Tenure: Freehold • No onward chain
Location: • Nearest Station: N/A • Distance to Station: N/A
Agent Information: • Address: 44 - 46 High Street, Northwich, Cheshire, CW9 5BE
Full Description: Ground floor:Entrance Hall - with an opaque uPVC double glazed panelled front entrance door and opaque double glazed side window, stairs to first floor, Radiator, door to lounge, door to kitchen dinner and downstairs W/C. Downstairs W/C - comprising of a low level w/c, pedestal hand basin and a opaque uPVC double glazed window to the rear elevation. part tiled walls and tiled floor. Lounge - 25'07" x 11'10" Sit back and relax in this beautiful lounge with Upvc double glazed windows to the front and side elevation and uPVC double glazed sliding doors to the rear elevation, TV point and phone point, two radiators. Kitchen/diner 25'06" x 13'08" (overall maximum measurements) - A stunning kitchen fitted with a range of wall and base units with granite working surfaces over incorporating a stainless steel sink and waste disposal unit, hot tap, Integrated dishwasher, electric hob with an integrated extractor fan over. Multi temperature wine holder, electric oven and steam oven, integrated fridge, and integrated freezer. The kitchen has a fully tiled floor with under floor heating and part tilled walls. There is a large granite dinning table which will be left in the property also. There are uPVC double glazed sliding doors to the rear elevation as well as an opaque uPVC double glazed side door and uPVC double glazed window to the side elevation too. Spotlights in the ceiling. Utility Room - Fitted with a range of wall and base units with working surfaces over, incorporating a stainless steel sink and drainer, two built in freezers. And space a plumbing for a separate washing machine and dryer. Tiled floor and part tiled walls, spotlights in the ceiling and a uPVC double glazed window to the side elevation. Office Room 10'09" x 10'03" - uPVC double glazed window to the front elevation, radiator and a built in storage cupboard with LED lights. First Floor Master bedroom - 11'11" x 15'00" (overall maximum measurements) uPVC double glazed windows to the front elevation, spotlights in the ceiling, radiator and door to en-suite. En-suite - fitted with a four piece suite compromising white composite bathtub, a double walk in shower cubicle with a shower head connected to the mains, pedestal hand basin, low level W/C, heated towel rail, opaque uPVC double glazed window to the side elevation, tiled floor with under floor heating and part tiled walls, spotlights in the ceiling and a door leading to the walk in wardrobe. Bedroom two - 13'03" x 11'02" uPVC double glazed window to the rear elevation and radiator. Bedroom Three - 12'01 x 7'09" uPVC double glazed window to the rear elevation and radiator. Bedroom Four - 8'10" x 9'11" uPVC double glazed window to the rear elevation and radiator, spotlights in the ceiling. Family Bathroom - Fitted with a white composite bathtub with rainfall shower head over, low level W/C, pedestal hand basin, heated towel rail, opaque uPVC double glazed window to the side elevation, tiled flooring with under floor heating, part tiled walls and spotlights in the ceiling. Landing - doors to bedrooms 1,2,3,4 and the family bathroom and loft access point Externally The property is accessed via electric gates to the front of the property and has a block brick drive which provides ample off road parking which leads to a detached double garage with a up and over door. The garden is mostly laid to lawn but has two mature patio areas and rear access gate. There are a mix of fenced and walled boundaries and a range of Trees an shrubs throughout. BrochuresBrochureA4 window
Location
Address
Beauty Bank
City
N/A
Features And Finishes
A stunning four bedroom detached home, Situated on a fabulous plot in a rural setting, Guest W/C, lounge, kitchen/diner, utility, office/reception room, Master bedroom with four piece en-suite and walk in wardrobe, Three further double bedrooms and family bathroom, Electric gates, ample off road parking and stunning gardens, Double detached garage, Council tax band E, Tenure: Freehold, No onward chain
Legal Notice
Our comprehensive database is populated by our meticulous research and analysis of public data. MirrorRealEstate strives for accuracy and we make every effort to verify the information. However, MirrorRealEstate is not liable for the use or misuse of the site's information. The information displayed on MirrorRealEstate.com is for reference only.
Real Estate Broker
Coulby Conduct, Northwich
Brokerage
Coulby Conduct, Northwich
Profile Brokerage WebsiteTop Tags
rural setting plotLikes
0
Views
52
Related Homes









