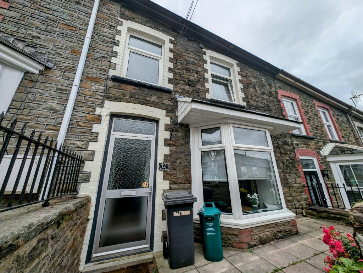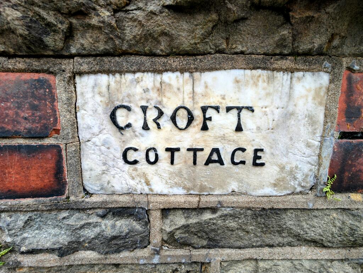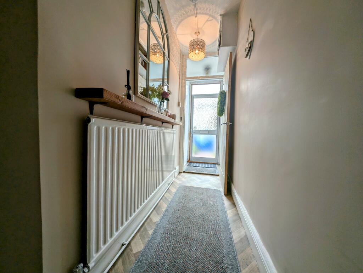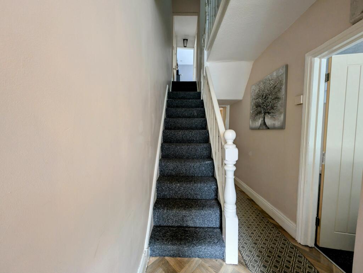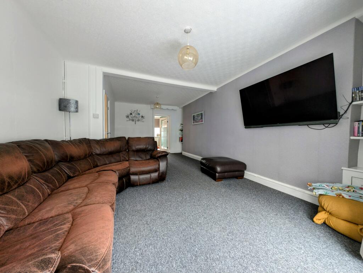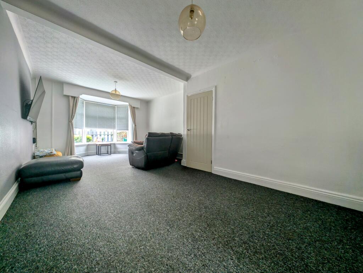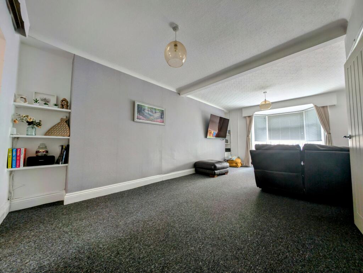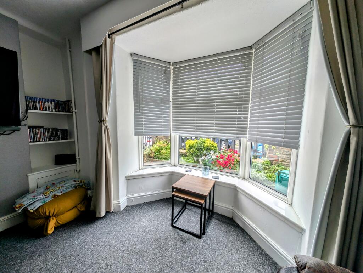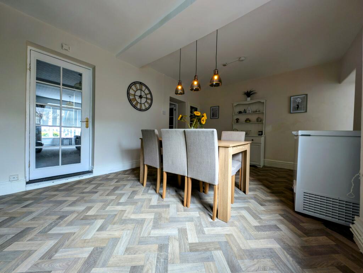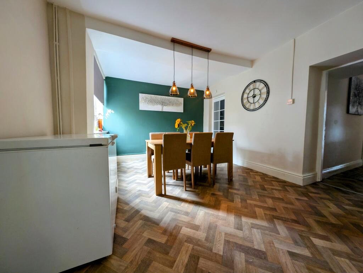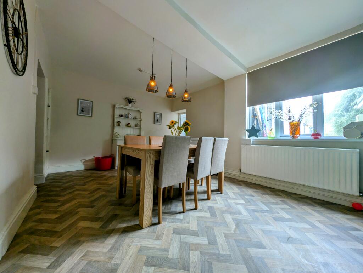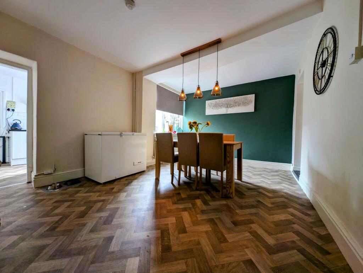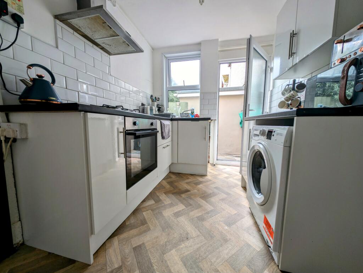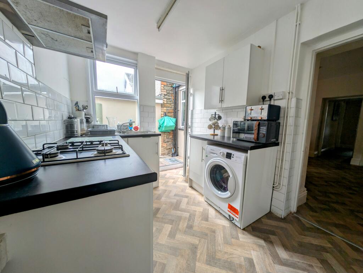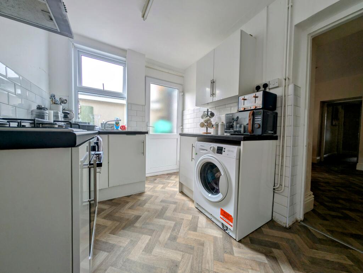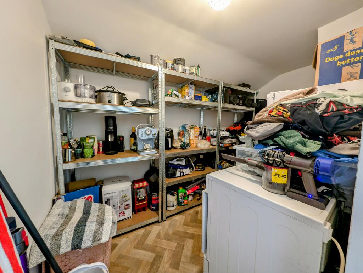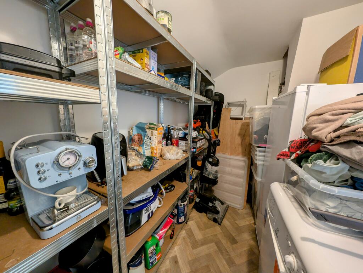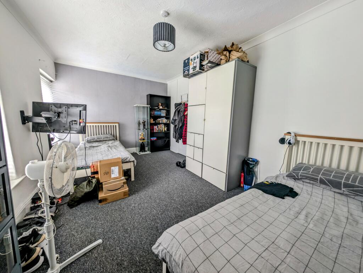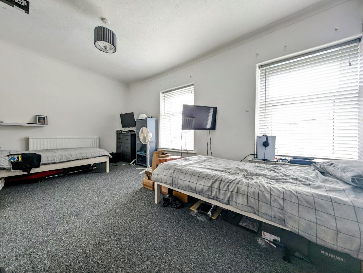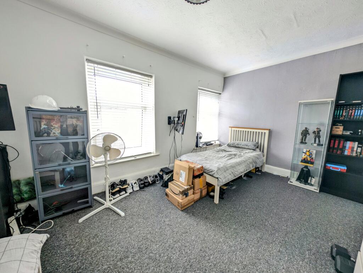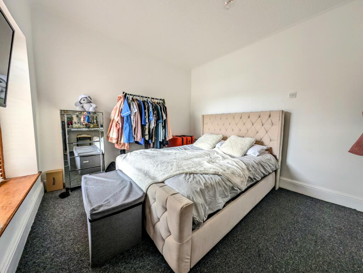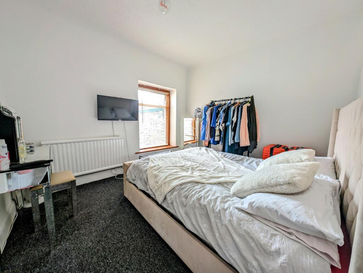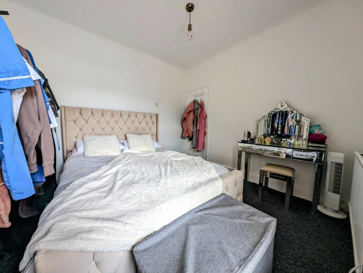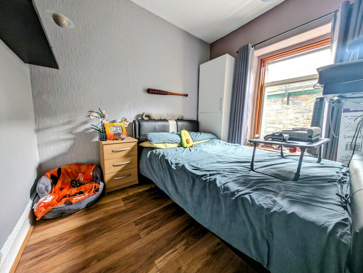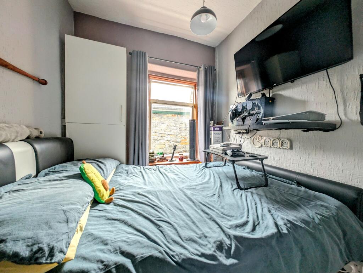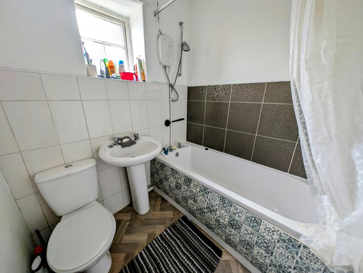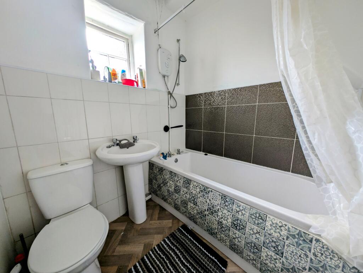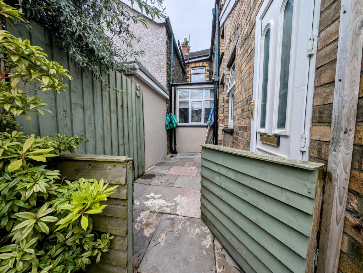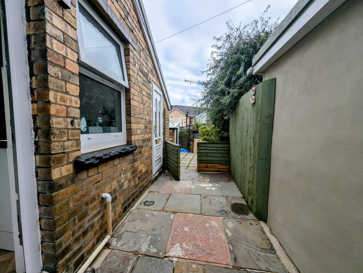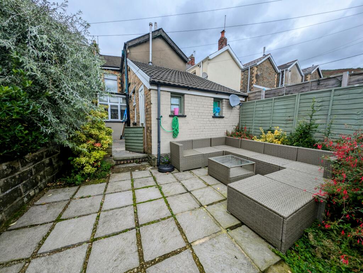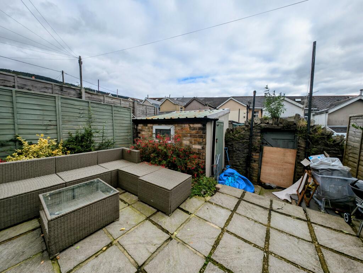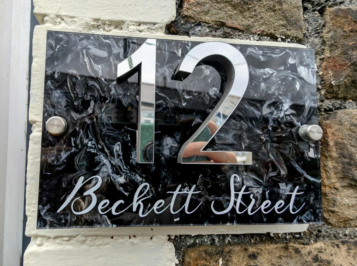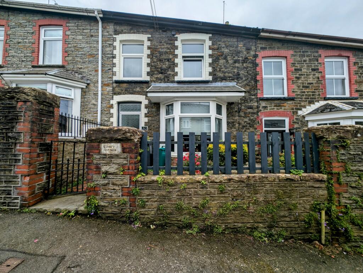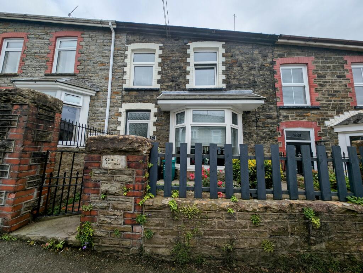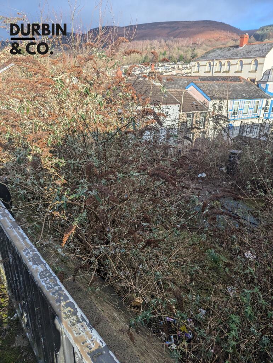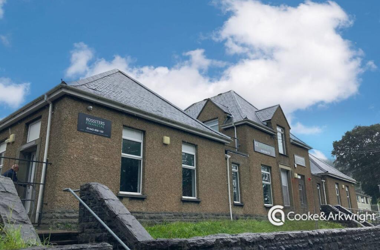Beckett Street, Caegarw, Mountain Ash, CF45 4AW
For Sale : GBP 165000
Details
Bed Rooms
3
Bath Rooms
1
Property Type
Terraced
Description
Property Details: • Type: Terraced • Tenure: N/A • Floor Area: N/A
Key Features: • Toilets
Location: • Nearest Station: N/A • Distance to Station: N/A
Agent Information: • Address: 22 Oxford Street, Mountain Ash, CF45 3PL
Full Description: T Samuel Estate Agents brings to market this spacious 3 bedroom forecourt front terraced property in Beckett Street, Caegarw, Mountain Ash. A spacious 3 bedroom terraced property featuring a generous living room, dining room, kitchen, and a storage room with stylish herringbone-patterned vinyl flooring. Making a perfect family home. Comprises: Porch. Entrance hallway. Spacious living room. Dining room. KItchen & storage room on the ground floor. First floor: Split landing leading to 3 bedrooms, bathroom and storage cupboard. We are informed that there is a large attic space that has the potential for conversation subject to planning permission. Forecourt front garden which is paved and has wooden fence and gate. Views over the local mountain side to the right. Paved garden to the rear of the property. We highly recommend to view this property.Property additional infoPorch: 1.04m x 0.97mEntrance to the property via aluminium front door. Wall papered ceiling and tiled walls.Hallway: 3.25m x 0.96mAn inviting entrance hallway adorned with herringbone-patterned vinyl flooring. The ceiling features wallpaper, while the walls are finished in smooth emulsion. A radiator provides warmth, and doors lead to both the living and dining rooms, with a staircase ascending to the first floor.Bedroom 3: 2.72m x 2.16mWall paper ceiling and walls. Radiator. Power points. Aluminum window to the side of the property. Cupboard housing gas boiler. Carpets laid.Rear garden: 1.82m x 1.72mThe rear garden features a lovely patio area and a lawn, perfect for outdoor relaxation. A gate provides access to the rear, and there’s a brick built shed for storage, along with some mature shrubs that add charm to the space.Living room: 6.38m x 3.80mA spacious living room featuring stylish herringbone patterned vinyl flooring, offering both comfort and elegance. Upvc bay window to the front of the property. Wallpapered ceilings and walls. flooring. Power points. Door to dining roomDining room: 4.78m x 3.64mLarge dining room with Upvc window to the rear of the property. Smooth emulsion ceilings and walls. Built in under stairs storage cupboard with display shelves above. Herringbone style vinyl flooring. Radiator. Power points. Opening leading to kitchen.Kitchen: 3.14m x 2.26mFeaturing white gloss wall and base units complemented by contrasting work tops. Stylish metro wall tiling, this space boasts herringbone-patterned vinyl flooring. A Upvc window to the side and a door leading to the rear garden enhance natural light, while an additional door opens to a storage room with potential for various uses. Radiator and power points.Bathroom: 1.81m x 1.72mA stylish 3 piece bathroom suite in white, featuring a wooden window to the side. The herringbone patterned vinyl flooring adds a modern touch, complemented by attractive feature tiling. The ceiling and walls are finished in smooth emulsion. Radiator.Storage unit: 3.15m x 1.81mThis versatile storage room offers a range of possibilities, including the potential to be transformed into a utility room. Smooth emulsion ceiling and walls. Herringbone style vinyl flooring. Power points.Landing: 3.17m x 0.83mSplit landing with doors leading to all bedrooms and bathroom. Built in cupboards. Smooth emulsion ceiling and walls. Carpets laid.Bedroom 1: 5.01m x 3.19mSuper size room with high ceilings. Artex ceiling and wall papered walls. Carpets laid. Twin UPVC windows to the front of the property. Radiator. Power points.Bedroom 2: 3.10m x 3.26mLovely size second bedroom. Wall paper ceilings with emulsion walls. Carpets laid. Radiator. Power points. Wooden window to the rear of the propertyBrochuresBrochure 1Brochure 2Brochure 3
Location
Address
Beckett Street, Caegarw, Mountain Ash, CF45 4AW
City
Mountain Ash
Features And Finishes
Toilets
Legal Notice
Our comprehensive database is populated by our meticulous research and analysis of public data. MirrorRealEstate strives for accuracy and we make every effort to verify the information. However, MirrorRealEstate is not liable for the use or misuse of the site's information. The information displayed on MirrorRealEstate.com is for reference only.
Real Estate Broker
T Samuel Estate Agents, Mountain Ash
Brokerage
T Samuel Estate Agents, Mountain Ash
Profile Brokerage WebsiteTop Tags
Likes
0
Views
17
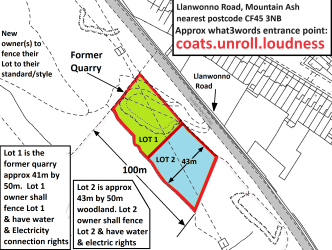
Lot 1 Land adjacent to, Llanwonno Road, Mountain Ash, Rhondda Cynon Taf, CF45
For Sale - GBP 8,500
View HomeRelated Homes
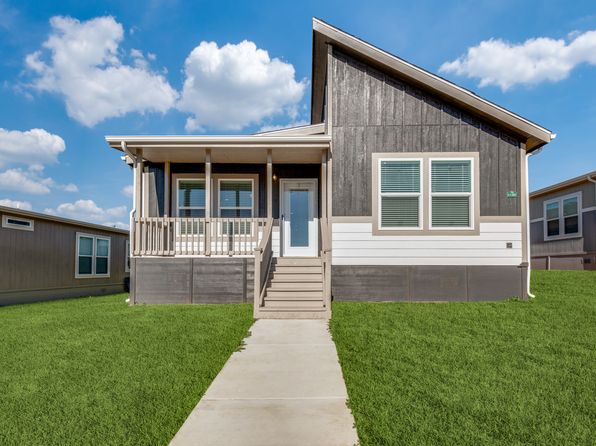
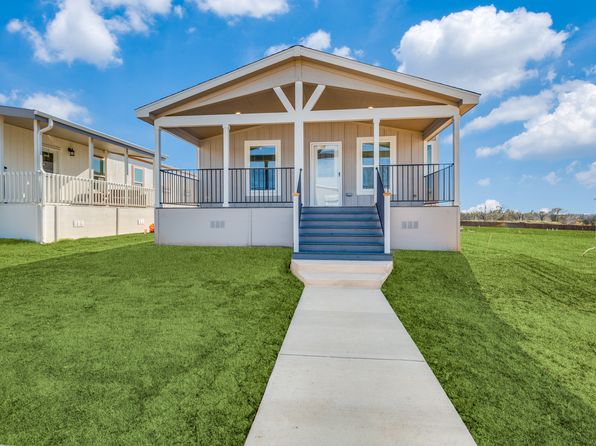
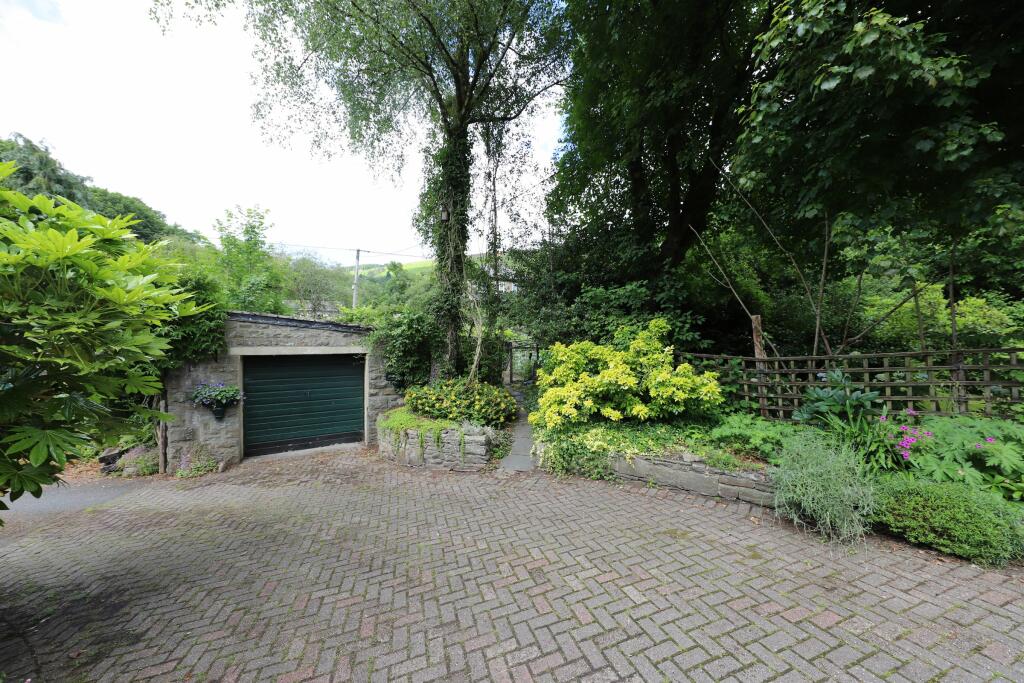
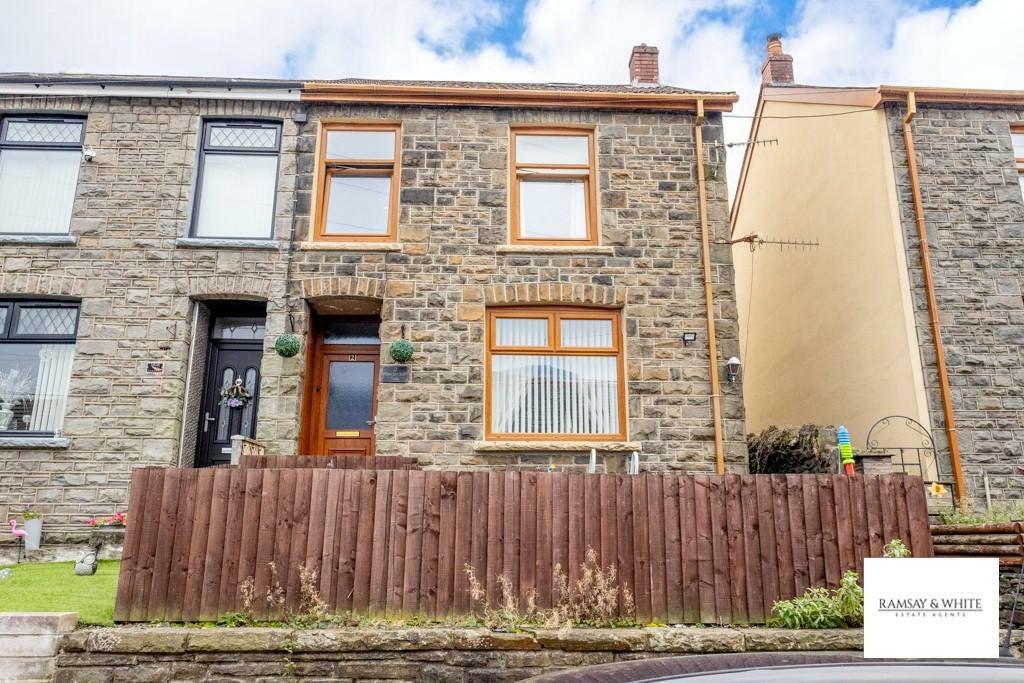
Tan Yr Allt Villas, Woodfield Terrace, Mountain Ash, CF45 3UY
For Sale: GBP135,000
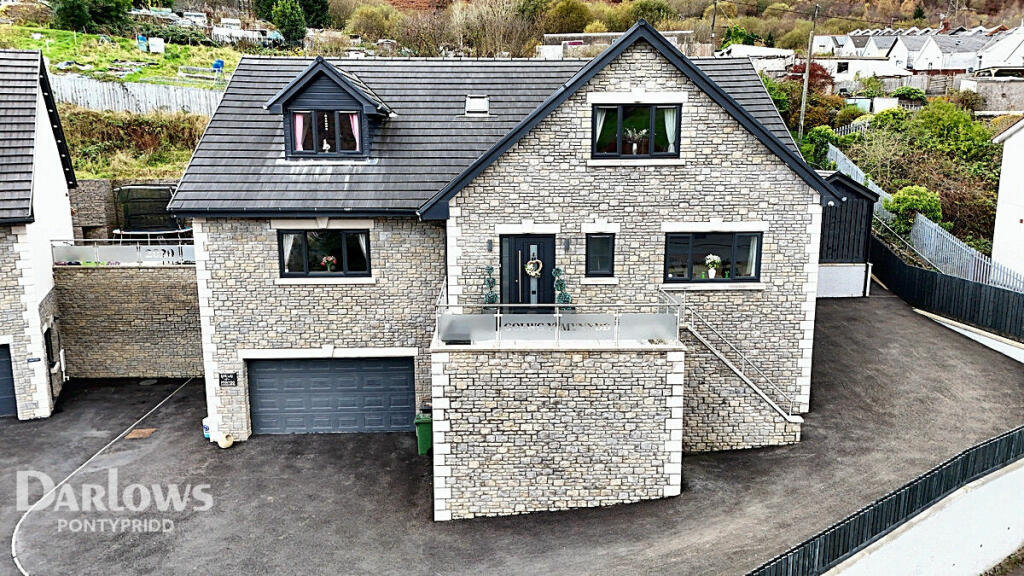

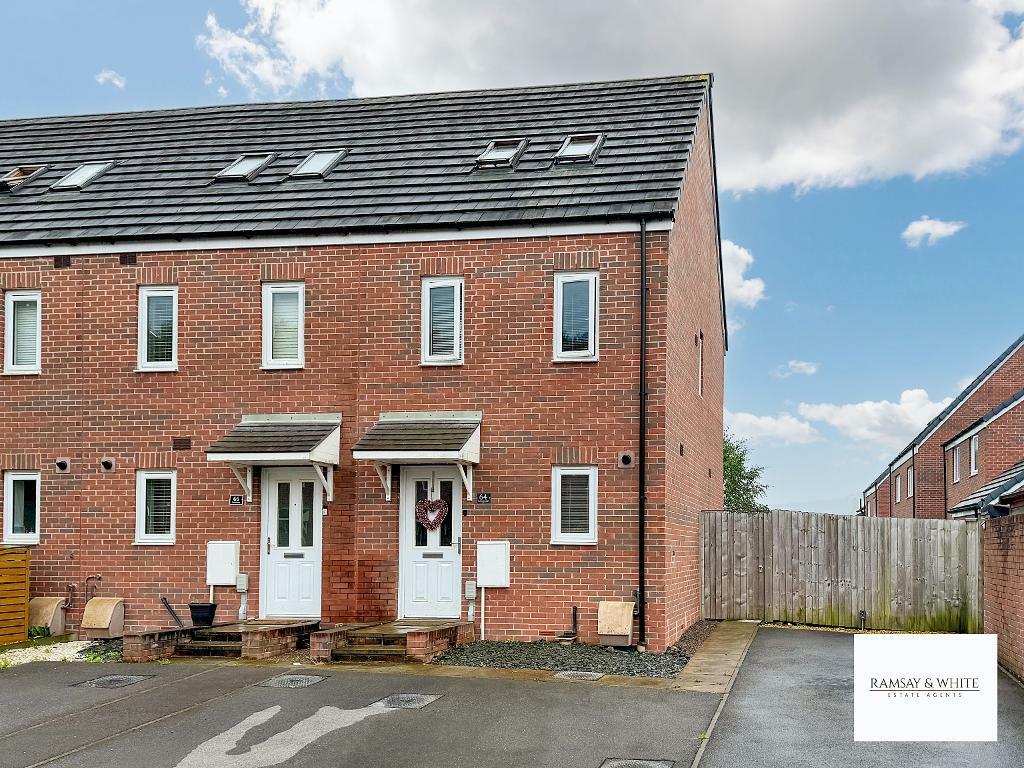
Ffordd y Glowyr, Golwyg y Mynydd, Mountain Ash, CF45 4FD
For Sale: GBP155,000

