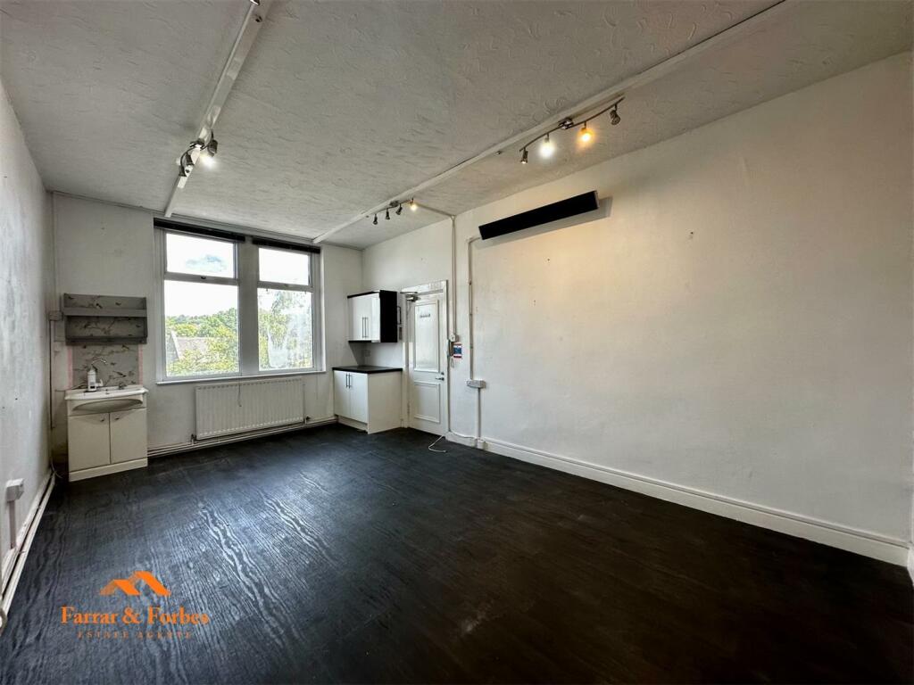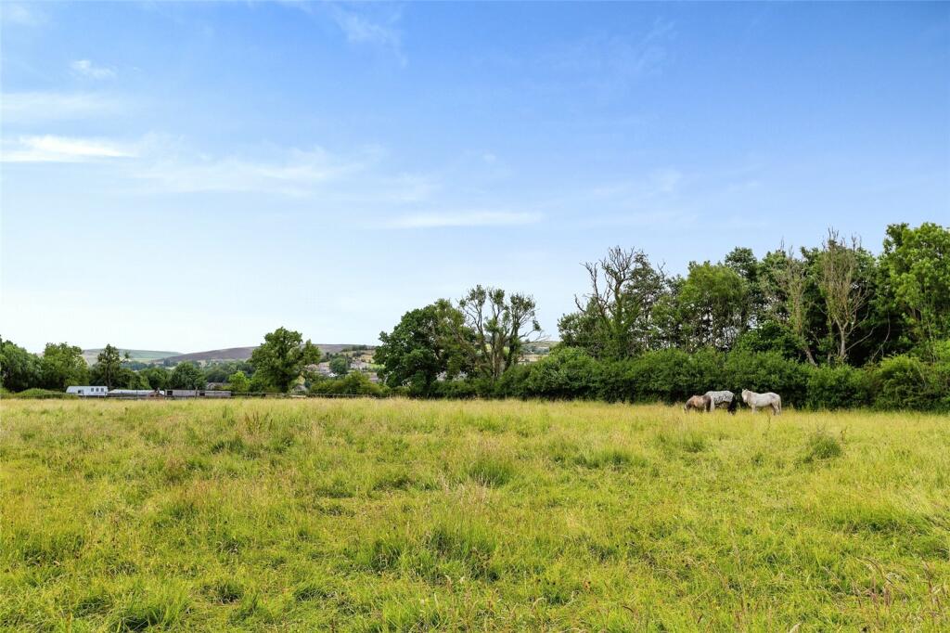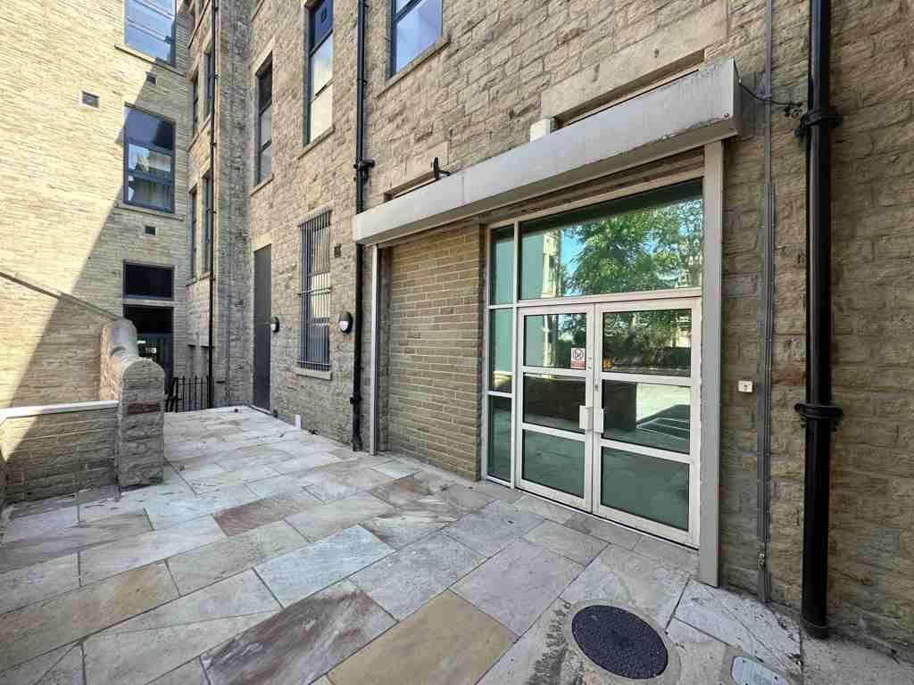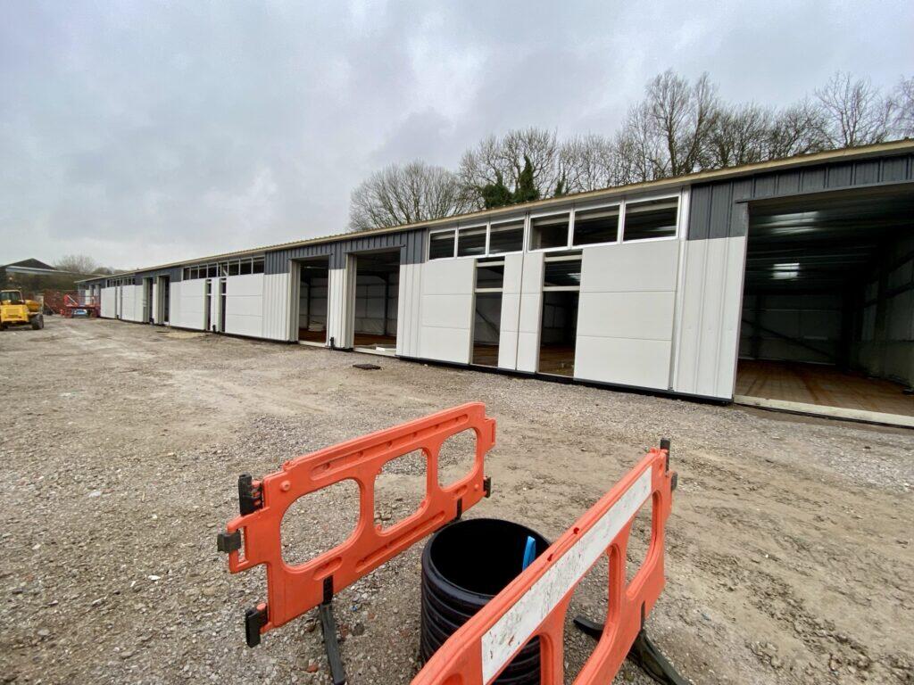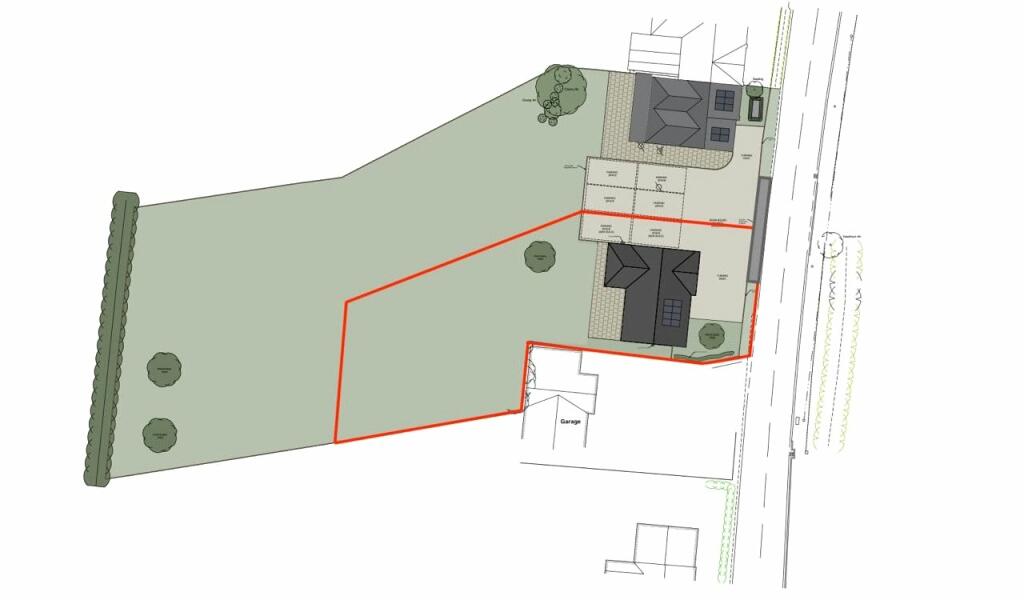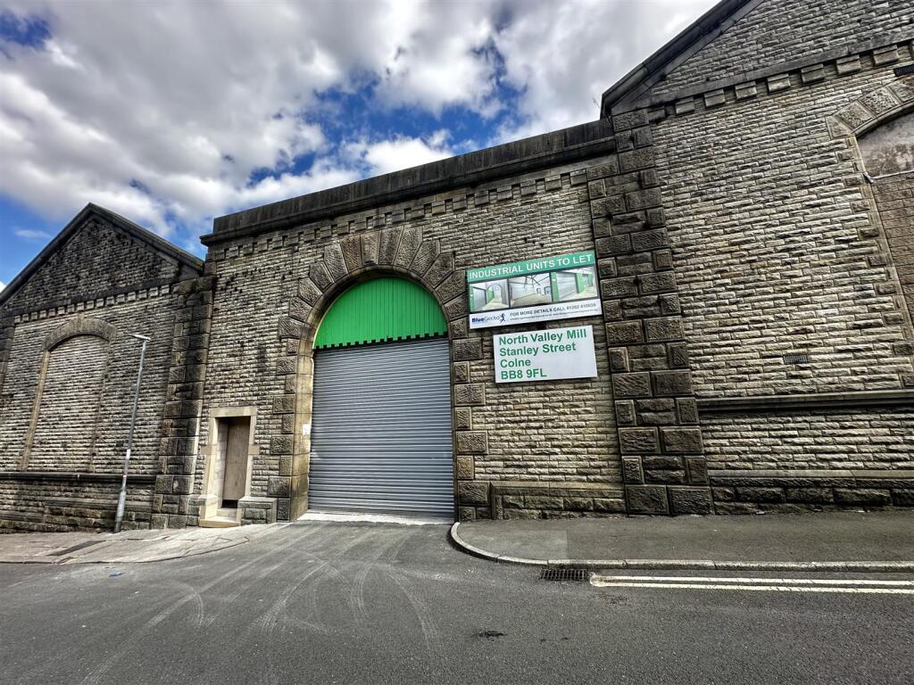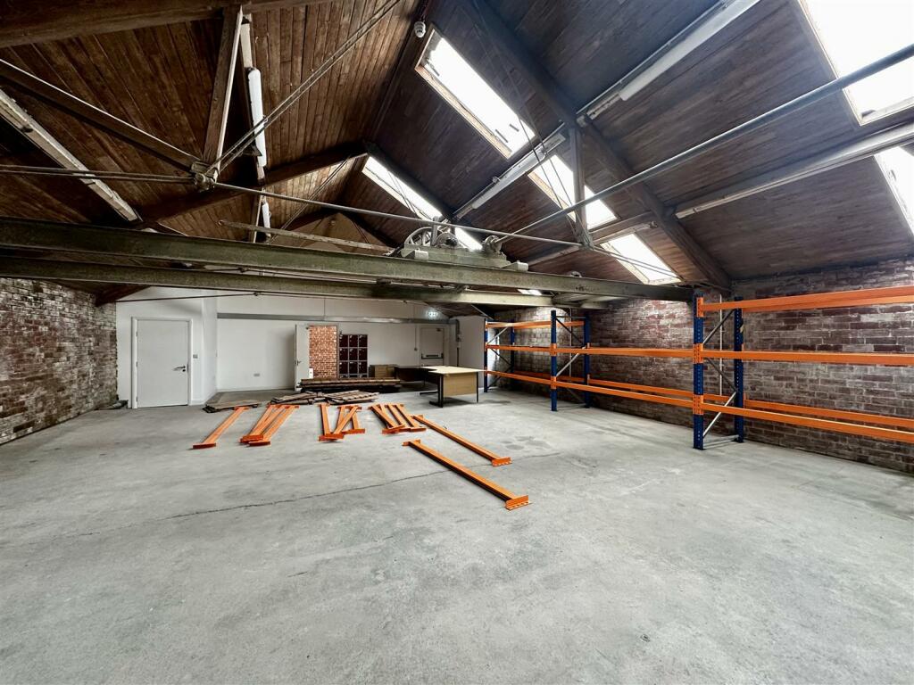Becks Crossing, Skipton Road, Colne, Lancashire
For Sale : GBP 75000
Details
Bed Rooms
2
Bath Rooms
1
Property Type
Apartment
Description
Property Details: • Type: Apartment • Tenure: N/A • Floor Area: N/A
Key Features: • Prime location, based in the heart of Trawden • Ready for Modernisation • Comes with it's own parking space
Location: • Nearest Station: N/A • Distance to Station: N/A
Agent Information: • Address: 18 York Road, York House Maidenhead SL6 1SF
Full Description: This first floor, well-positioned two-bedroom apartment, offering 567 sqft of living space, is a fantastic opportunity for first-time buyers, downsizers, or investors. Situated in the heart of Trawden, the building was originally a mill and was converted into residential units in 2004. The apartment itself is in need of some modernisation, allowing new owners to put their own stamp on the space and create a truly bespoke home.With a competitive asking price of £75,000, this property offers excellent value in a sought-after area. The apartment features two well-sized bedrooms, a light-filled living area, and ample storage space. The communal outdoor area provides a peaceful spot to relax, and the property benefits from its own dedicated parking space.Trawden is a picturesque village known for its scenic surroundings and strong sense of community. Located just a short drive from Burnley and Colne, the apartment offers easy access to local amenities, schools, and transport links, making it a highly desirable location for a variety of buyers.Whether you're looking to make your first home or secure a solid investment, this property represents a great opportunity to enter the market in a beautiful and convenient location.
Leasehold Information
Number of years remaining on the lease: 977 years
Current ground rent and any review period: - £50 per year Current service charge and any review period: - £750 per year Council tax band: AEntrance HallAs you step through the entrance of the property, you are welcomed by a light-filled, spacious hallway that extends all the way to the second bedroom. To the right, you’ll find the bathroom, while to the left, Bedroom One and the open-plan kitchen/lounge branch off. The hallway leads directly to Bedroom Two, situated at the far end, creating a natural flow throughout the home.Bedroom 14m x 3mThis generously proportioned master bedroom offers a tranquil retreat, with a large window that bathe the room in natural light and provide picturesque views of the surrounding Trawden countryside. With ample space for a king-sized bed and additional furniture, this bedroom perfectly balances comfort and style, making it an ideal sanctuary to unwind at the end of the day.Kitchen/ lounge area4.9m x 4mThis generously sized kitchen diner offers a bright and airy space, perfect for those looking to modernise and put their own stamp on it. Large windows allow natural light to flood the room, creating a welcoming atmosphere throughout the day. The open-plan design provides a versatile layout, ideal for family meals or entertaining guests. While the space is ready for modernisation, the generous proportions offer great potential for a contemporary, functional space. Whether you choose to update the kitchen with the latest appliances or reconfigure the dining area, this room provides the perfect foundation for a stylish, modern kitchen diner.Bathroom2.59m x 1.6mThe bathroom is functional and offers the perfect opportunity for a modern makeover.The layout allows for a range of possibilities to create a stylish, contemporary space. With ample room to introduce sleek, modern fixtures and maximise storage, this bathroom provides a great foundation for a renovation that suits your tastes. It’s a wonderful chance to design a fresh, welcoming bathroom that perfectly complements the rest of the home.Bedroom 23.6m x 3.45mBedroom Two is a wonderfully spacious and light-filled room, offering a bright and welcoming atmosphere. Large windows allow natural light to flood the space, creating a peaceful and airy feel throughout the day. With plenty of room for a variety of layouts, this generously sized bedroom offers great flexibility, whether for a double bed, home office, or additional storage. Its tranquil ambiance makes it an ideal retreat, perfect for relaxing and unwinding.
Location
Address
Becks Crossing, Skipton Road, Colne, Lancashire
City
Colne
Features And Finishes
Prime location, based in the heart of Trawden, Ready for Modernisation, Comes with it's own parking space
Legal Notice
Our comprehensive database is populated by our meticulous research and analysis of public data. MirrorRealEstate strives for accuracy and we make every effort to verify the information. However, MirrorRealEstate is not liable for the use or misuse of the site's information. The information displayed on MirrorRealEstate.com is for reference only.
Real Estate Broker
Keller Williams Oxygen, Maidenhead
Brokerage
Keller Williams Oxygen, Maidenhead
Profile Brokerage WebsiteTop Tags
Prime locationLikes
0
Views
22
Related Homes
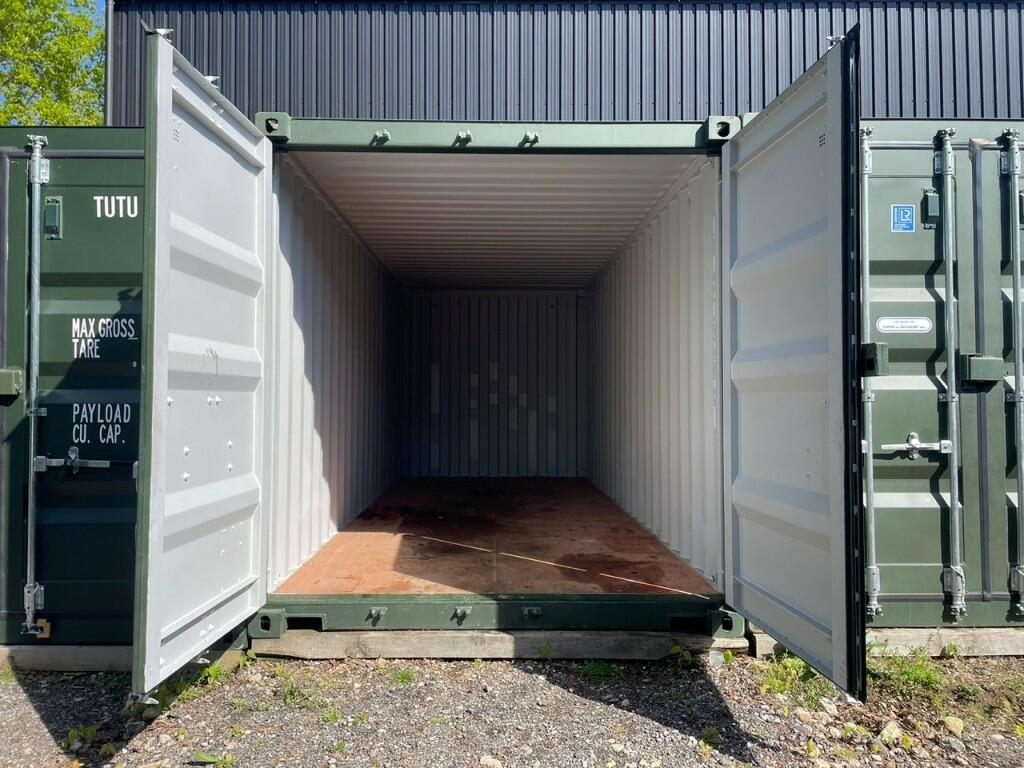
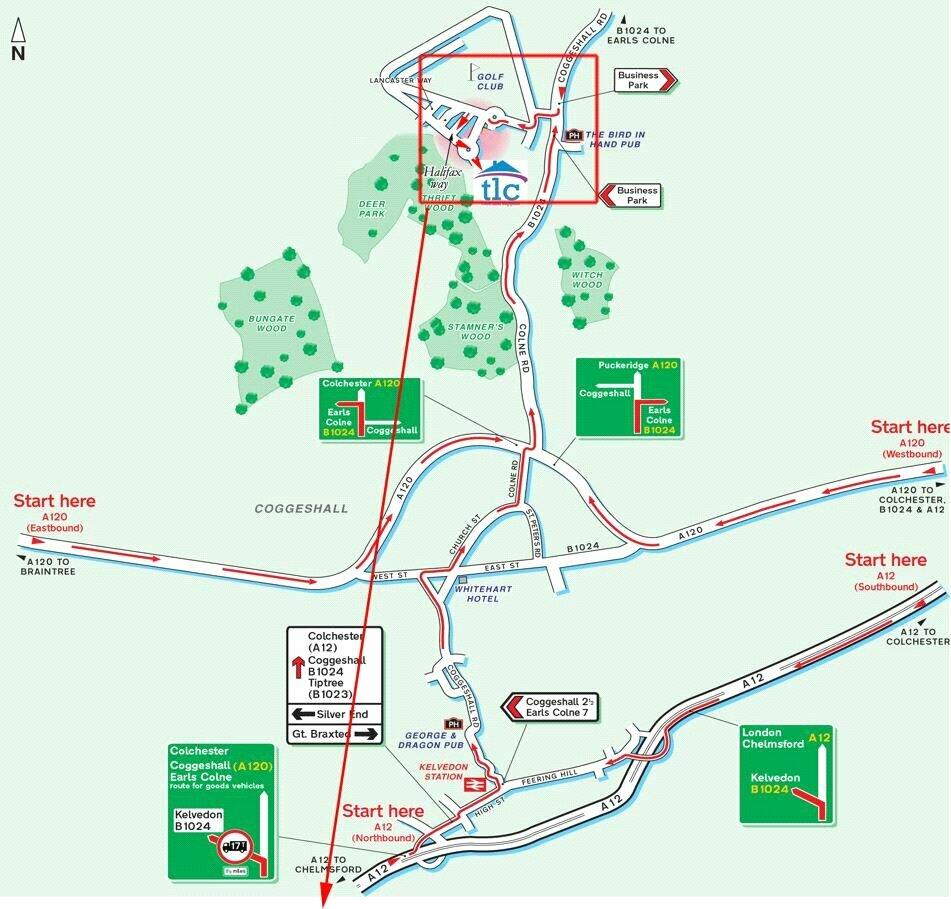
Earls Colne Business Park, Earls Colne, Colchester, Essex, CO6
For Rent: GBP1,250/month
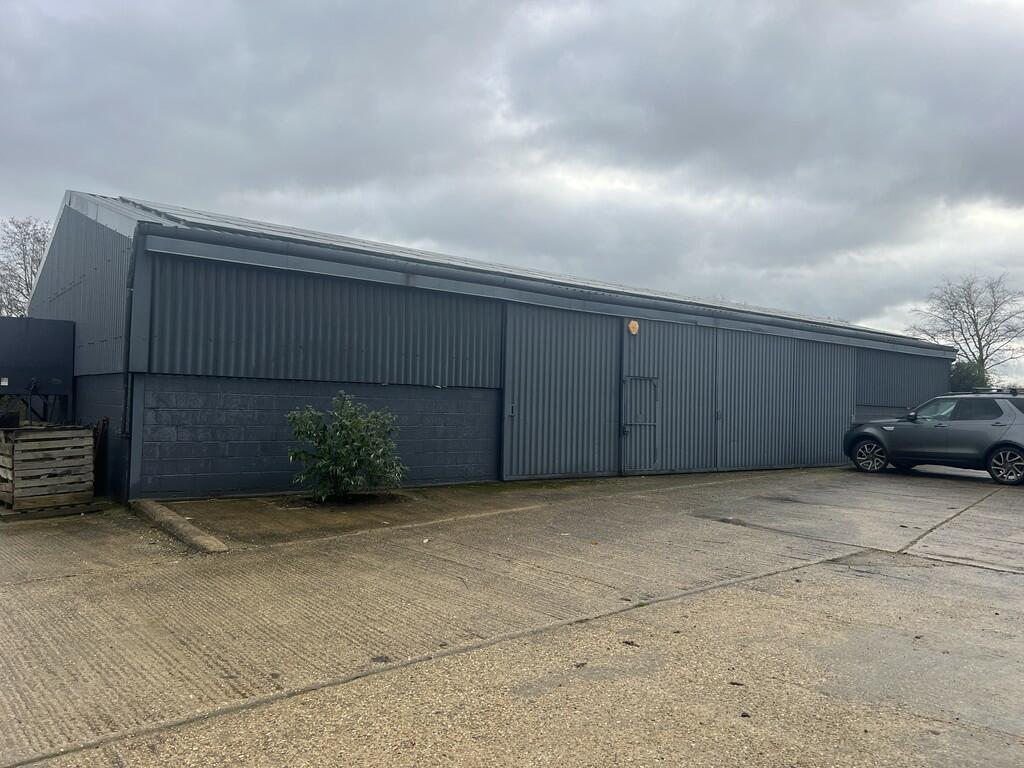
The Old Hanger Barn, Spring Gardens Road, Wakes Colne, Colchester
For Rent: GBP1,250/month
