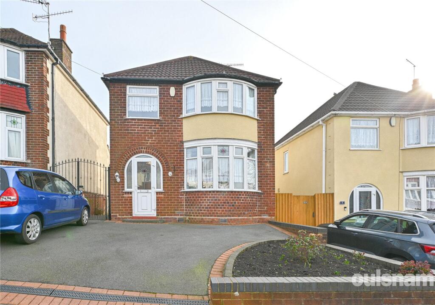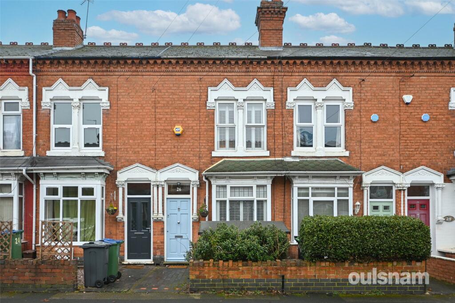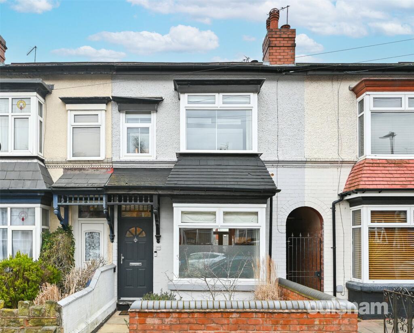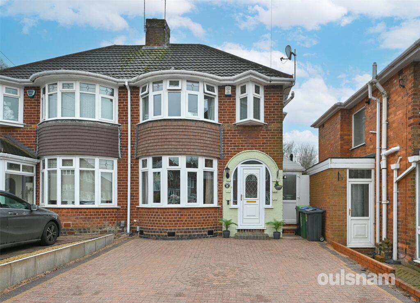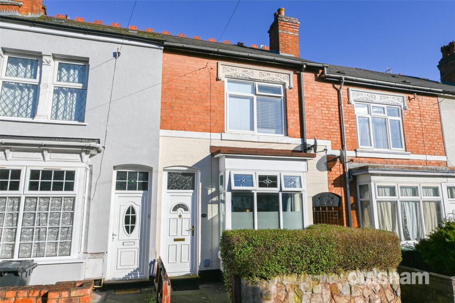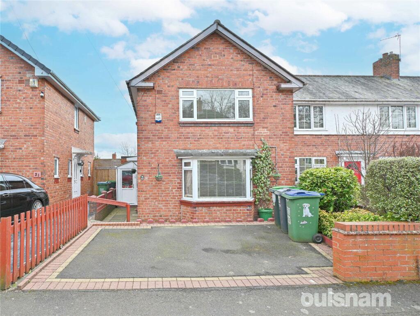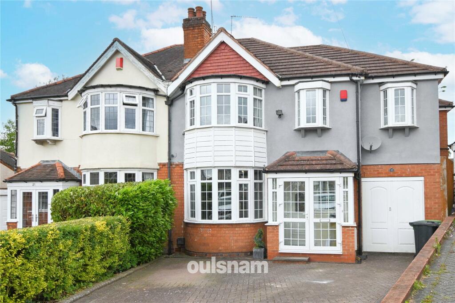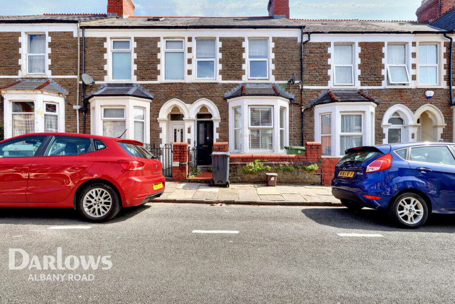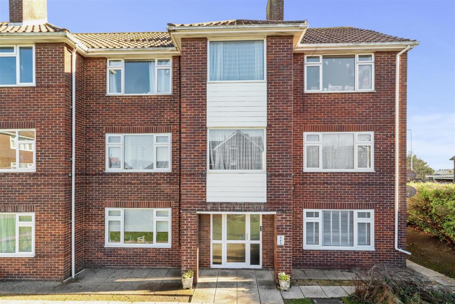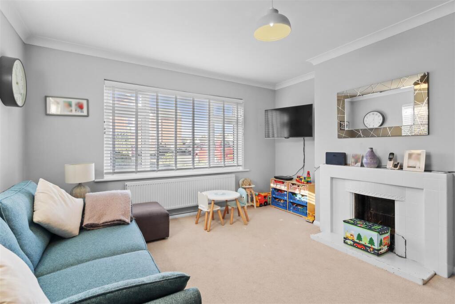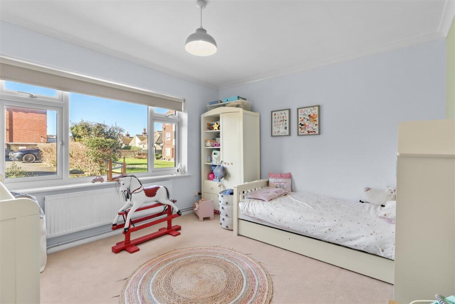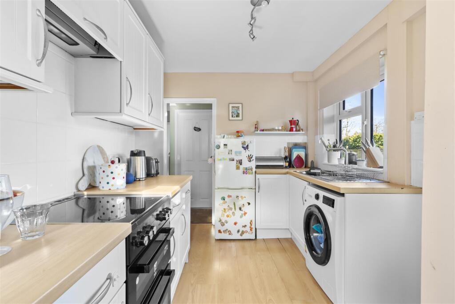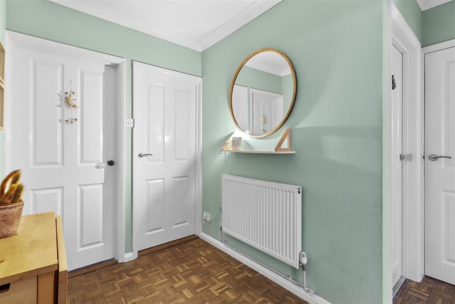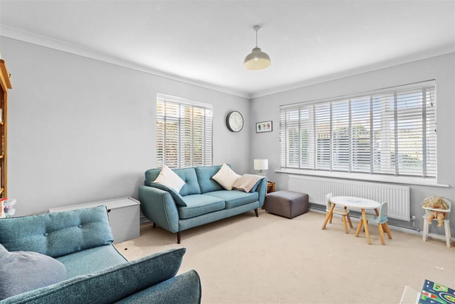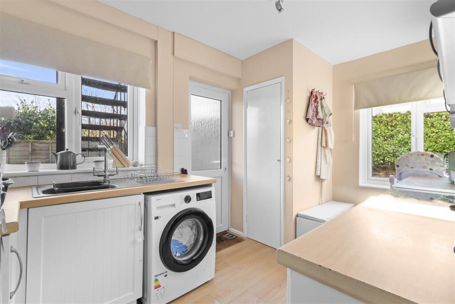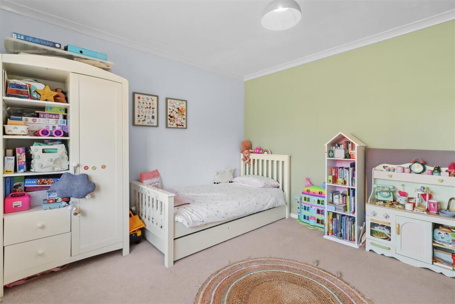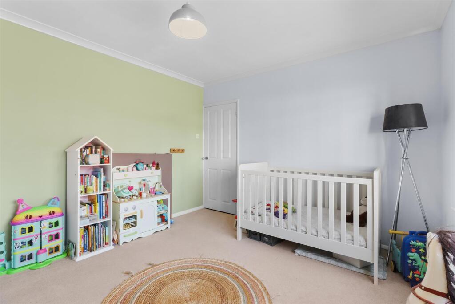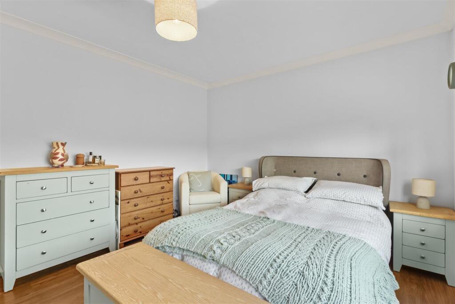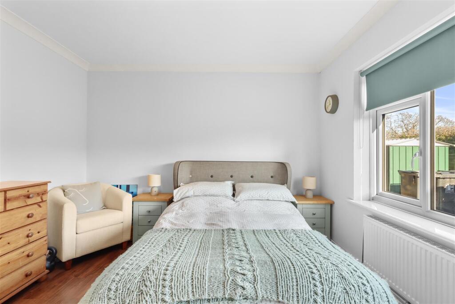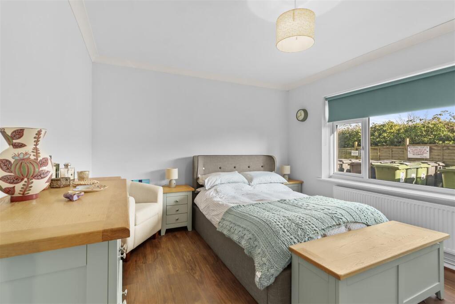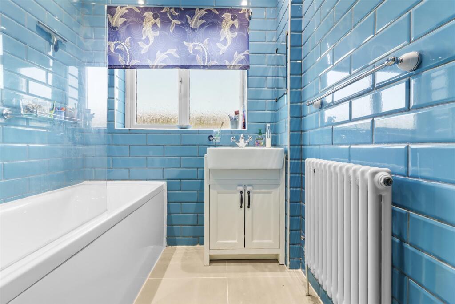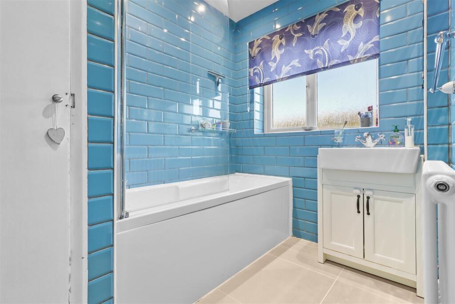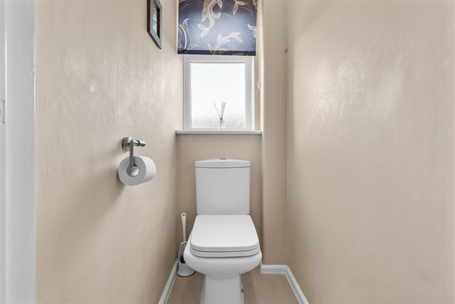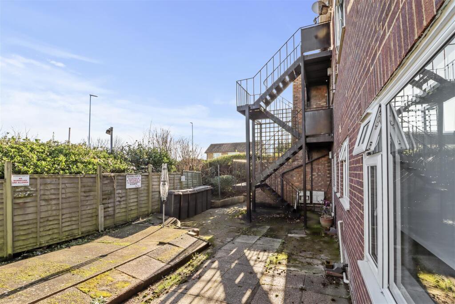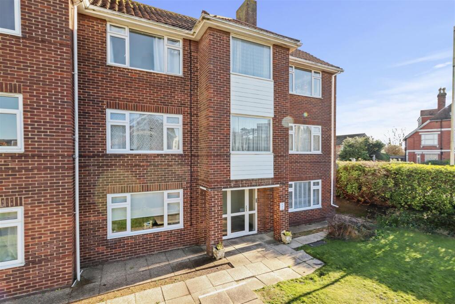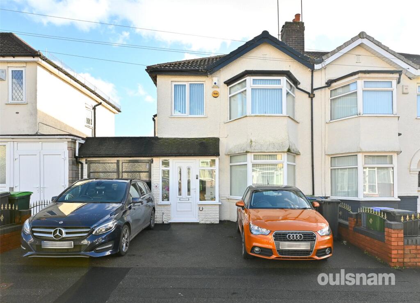Bedfordwell Road, Eastbourne
For Sale : GBP 200000
Details
Bed Rooms
2
Bath Rooms
1
Property Type
Flat
Description
Property Details: • Type: Flat • Tenure: N/A • Floor Area: N/A
Key Features: • IMMACULATELY PRESENTED • DOUBLE GLAZED • GROUND FLOOR APARTMENT • GAS CENTRAL HEATING • SHARE OF FREEHOLD • COMMUNAL PARKING • LONG LEASE • UPPERTON LOCATION • 2 DOUBLE BEDROOMS • CLOSE TO TOWN CENTRE
Location: • Nearest Station: N/A • Distance to Station: N/A
Agent Information: • Address: 4 Millfields, Station Road, Polegate, East Sussex BN26 6AS
Full Description: Home + Castle are pleased to advertise this immaculately presented, spacious 2 bedroom, GROUND FLOOR apartment, with gas central heating and double glazing in the highly sought after Upperton area. Within walking distance of Eastbourne town centre and station. SHARE of FREEHOLD and LONG LEASE.Dimensions - Dimensions supplied are approximate and to be used for guidance purposes only. They do not form part of any contract. Kitchen appliances shown on the floor plan are purely for illustration purposes and only included if integrated, built-in or specifically stated. No systems or appliances have been tested.Communal Entrance - Main building. Double glazed doors to communal hallway with carpet and solid wood flooring. Door to flat.Hallway - 2.82m x 2.77m (9'3" x 9'1") - Block wood flooring, radiator, fitted lights, coved ceiling, power points and doors to all rooms.Lounge - 4.29m x 3.99m (14'1" x 13'1") - Dual aspect, double glazed windows, feature tiled fireplace, carpet, radiator, power points and coved ceiling,Kitchen - 3.99m x 2.36m (13'1" x 7'9") - Range of base wall and drawer units with fitted work surfaces, stainless steel single sink and drainer, space and plumbing for washing machine. Space for electric cooker with extractor fan above. Space for fridge freezer. Storage cupboard housing Glowworm Combi boiler. Dual aspect double glazed windows and half glazed uPVC door to communal gardens. Laminate wood flooring, power points.Bedroom 1 - 3.96m x 3.35m (13' x 11') - Double glazed window, radiator, laminate wood flooring, coved ceilings, power points and pendant light.Bedroom 2 - 3.96m x 3.30m (13' x 10'10") - Double glazed window, carpet, radiator, power points and pendant light.Separate Wc - 1.32m x 0.86m (4'4" x 2'10") - WC, opaque double glazed window, tiled flooring, fitted lights and toilet roll holder.Bathroom - 2.13m;2.74m x 1.75m (7;9" x 5'9") - Panelled bath with fitted shower and mixer tap and screen. Sink set on to vanity unit, radiator, ladder style wall heater, storage cupboard, fully tiled walls and flooring. Xpelair fan and opaque double glazed window.Additional Information - Share of FreeholdLease - 999 Years from March 1997Energy Performance Rating DCouncil Tax Band BCommunal Parking.No garage.Communal garden.Cats allowed.No dogs allowed.BrochuresBedfordwell Road, EastbourneBrochure
Location
Address
Bedfordwell Road, Eastbourne
City
Bedfordwell Road
Features And Finishes
IMMACULATELY PRESENTED, DOUBLE GLAZED, GROUND FLOOR APARTMENT, GAS CENTRAL HEATING, SHARE OF FREEHOLD, COMMUNAL PARKING, LONG LEASE, UPPERTON LOCATION, 2 DOUBLE BEDROOMS, CLOSE TO TOWN CENTRE
Legal Notice
Our comprehensive database is populated by our meticulous research and analysis of public data. MirrorRealEstate strives for accuracy and we make every effort to verify the information. However, MirrorRealEstate is not liable for the use or misuse of the site's information. The information displayed on MirrorRealEstate.com is for reference only.
Real Estate Broker
Home & Castle, Polegate
Brokerage
Home & Castle, Polegate
Profile Brokerage WebsiteTop Tags
Likes
0
Views
15
Related Homes
