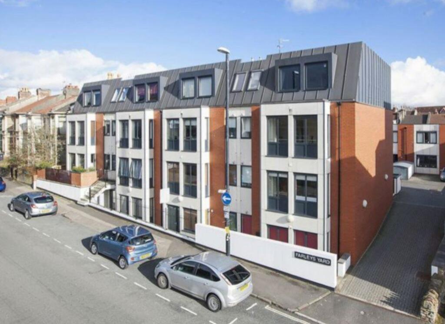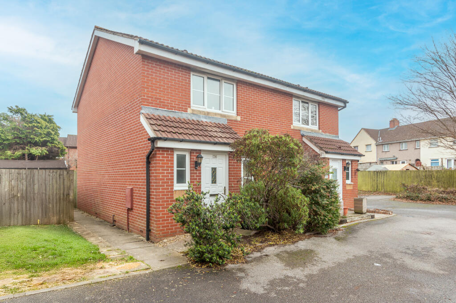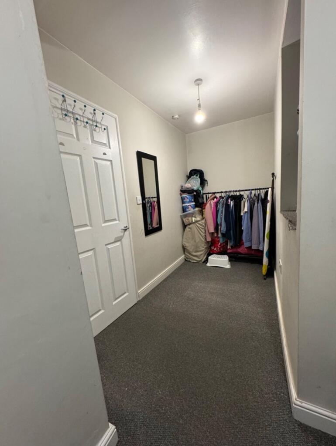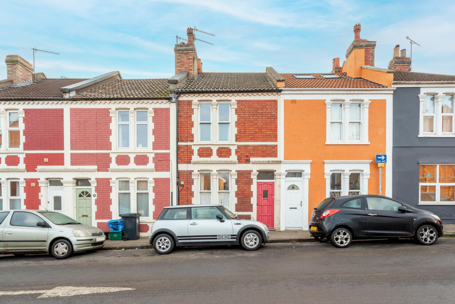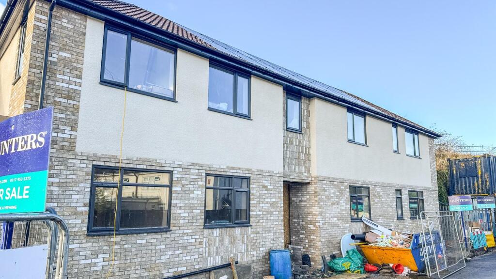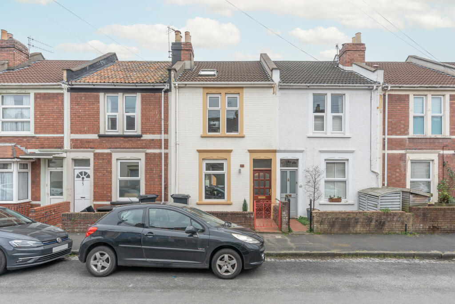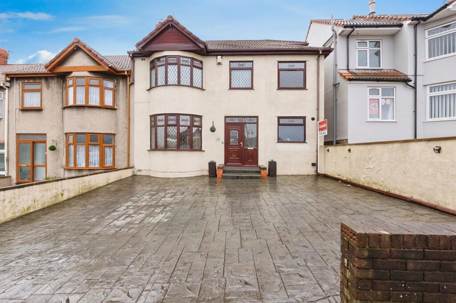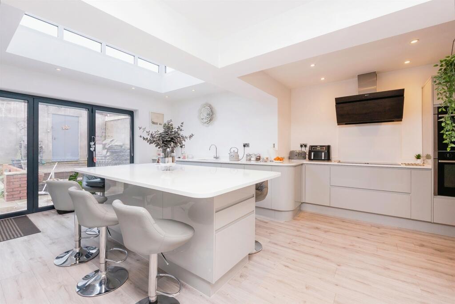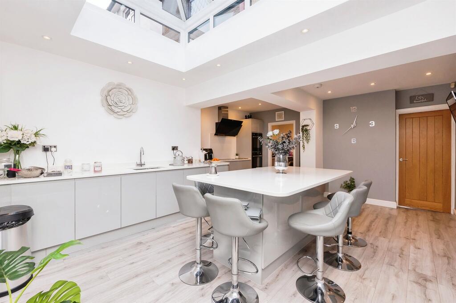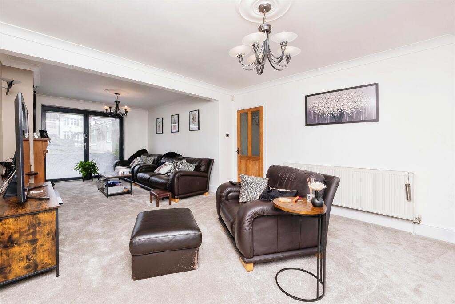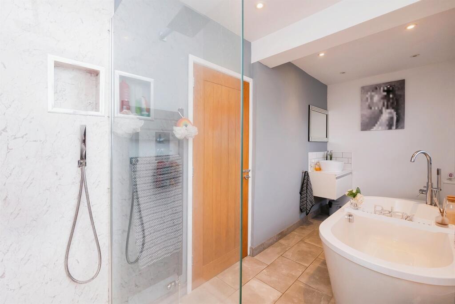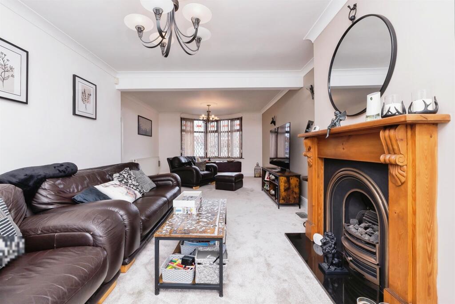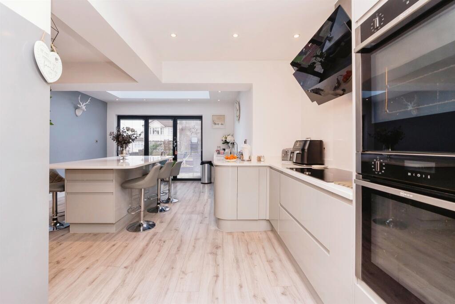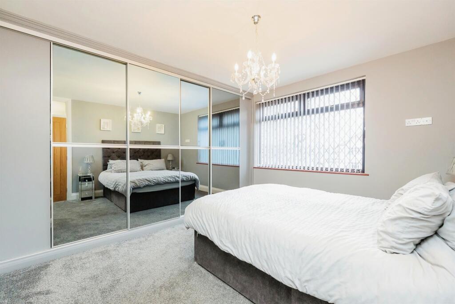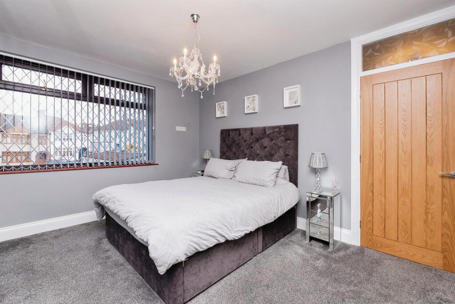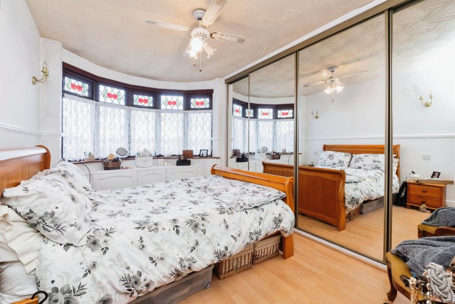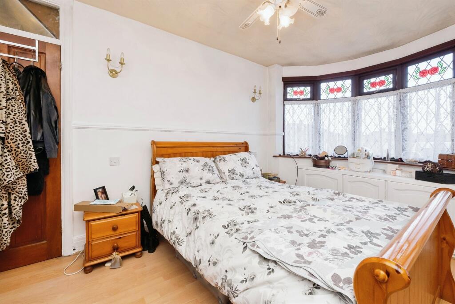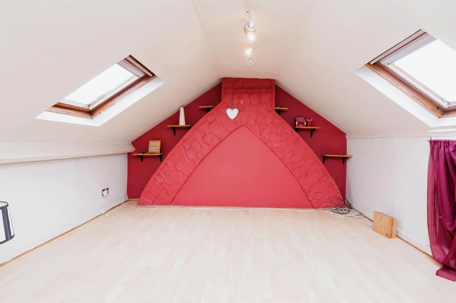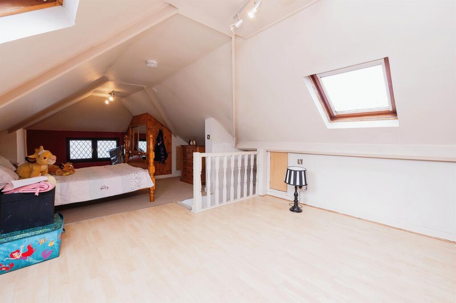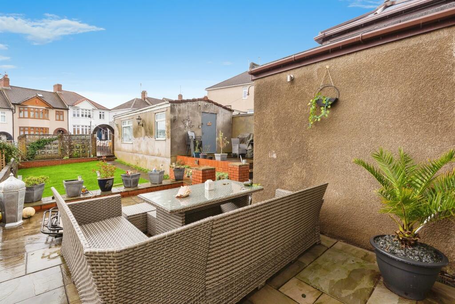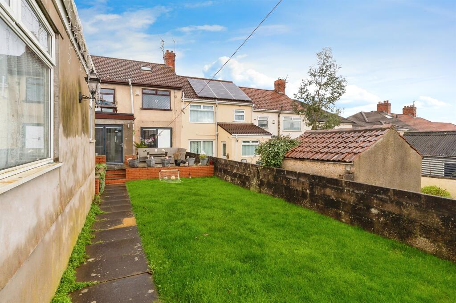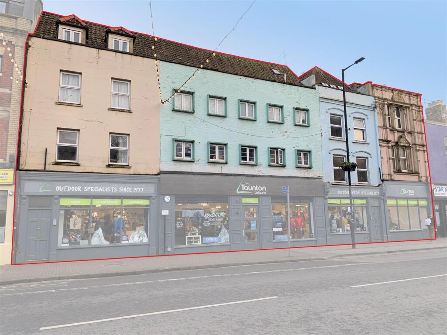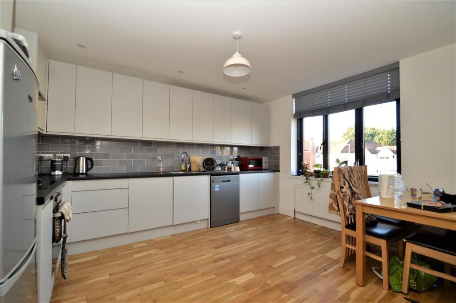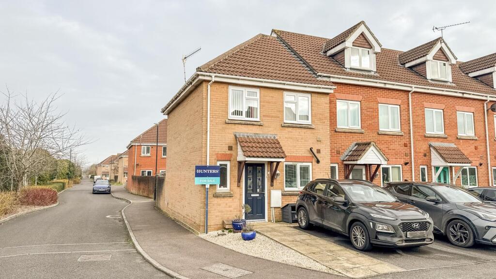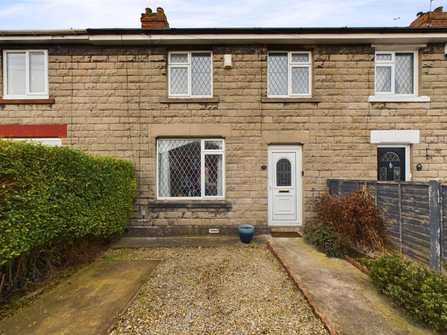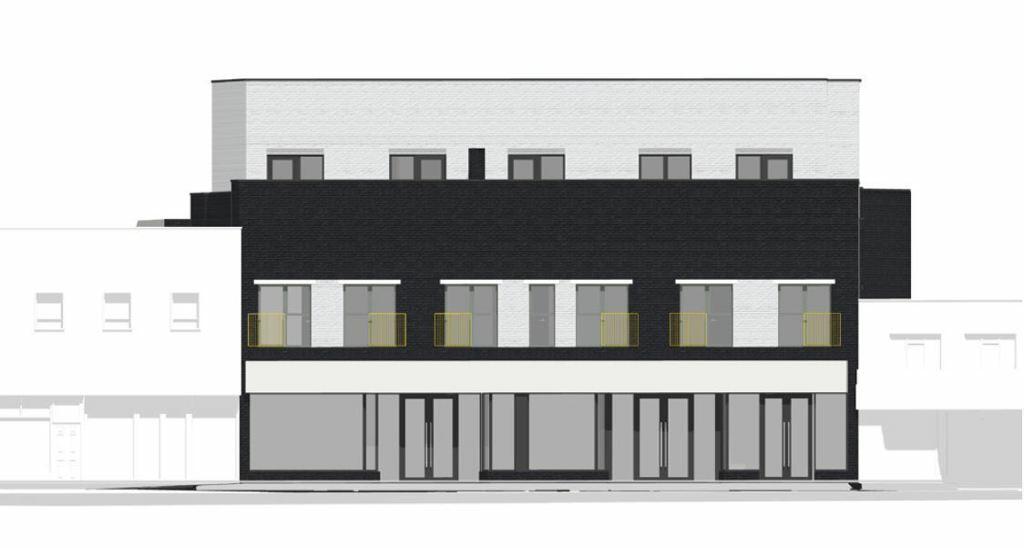Bedminster Road, Bedminster, Bristol
For Sale : GBP 550000
Details
Bed Rooms
4
Bath Rooms
1
Property Type
End of Terrace
Description
Property Details: • Type: End of Terrace • Tenure: N/A • Floor Area: N/A
Key Features: • 4/5 BEDROOMS • DETACHED GARAGE • FANTASTIC KITCHEN • UTILITY ROOM • PARKING TO THE FRONT AND REAR • LOFT ROOM • MODERN BATHROOM • CLOSE TO SCHOOLS AND TRAIN STATION
Location: • Nearest Station: N/A • Distance to Station: N/A
Agent Information: • Address: 243 North Street Southville Bristol Avon BS3 1JN
Full Description: SUMMARYThis Lovely four bedroom family home has been owned for over 40 years and has been greatly improved by the current owners to a very good standard. Modern Kitchen and Bathroom with Utility, Garage and a large loft room. Gas Central heating and is a must to view! Call Now.DESCRIPTIONA beautifully presented four bedroom semi detached 1930's home full of character in the sought-after area of Bedminster. It is in excellent condition throughout and offers a perfect family living space perfect for a growing family wanting to stay in the popular BS3 community. This property benefits with lots of space inside and out a stunning private garden and ample off street parking it has also been extended offering generous living accomodation.Entrance Hall Double glazed door to the front, radiator and stairs leading to the first floor.Lounge Diner 25' 1" Max x 13' 1" Max ( 7.65m Max x 3.99m Max )Double glazed bay window to the front, double glazed patio doors to the rear, radiators and fireplaceKitchen 18' 9" x 15' 6" ( 5.71m x 4.72m )Extended to the rear with a glazed roof, centre island, Neff Appliances, Two ovens, induction hob with extractor fan over, Granite work tops sink and Bi-Folding doors leading to the rear and radiatorUtility Room Worktop with sink, Plumbing for a dishwasher and washing machine, space for a fridge freezerStudy/bathroom 8' 6" x 5' 11" ( 2.59m x 1.80m )Wall mounted boiler, Plumbing for WC and Bathroom suite but works not complete.Bedroom One 14' 11" x 8' 11" to wardrobe ( 4.55m x 2.72m to wardrobe )double glazed window to the front, radiator and built in wardrobesBedroom Two 12' 8" x 10' 7" To wardrobe ( 3.86m x 3.23m To wardrobe )Double glazed window to the rear, radiator and Built in wardrobesBedroom Three 15' 6" x 7' 2" ( 4.72m x 2.18m )Double glazed window to the front and radiatorBedroom Four 8' 3" x 8' 5" ( 2.51m x 2.57m )Double glazed window to the front with stairs leading to the loft roomLoft Room 27' 6" x 10' 11" ( 8.38m x 3.33m )Velux windows to the front and rear and double glazed window to the side and under eave storageBathroom Double glazed window to the rear, Free standing bath large shower cubicle, low level WC and wash hand basin , tiled walls and floors and radiatorParking Off street parking to the front with dropped kerb and a further two parking bays to the rear.Garage 22' 1" x 11' 7" ( 6.73m x 3.53m )Up and over door with light and power.Rear Garden Enclosed rear garden with a large patio area, Outside light and power, laid to lawn and gates to the rear.1. MONEY LAUNDERING REGULATIONS - Intending purchasers will be asked to produce identification documentation at a later stage and we would ask for your co-operation in order that there will be no delay in agreeing the sale. 2: These particulars do not constitute part or all of an offer or contract. 3: The measurements indicated are supplied for guidance only and as such must be considered incorrect. 4: Potential buyers are advised to recheck the measurements before committing to any expense. 5: Connells has not tested any apparatus, equipment, fixtures, fittings or services and it is the buyers interests to check the working condition of any appliances. 6: Connells has not sought to verify the legal title of the property and the buyers must obtain verification from their solicitor.BrochuresFull Details
Location
Address
Bedminster Road, Bedminster, Bristol
City
Bedminster
Features And Finishes
4/5 BEDROOMS, DETACHED GARAGE, FANTASTIC KITCHEN, UTILITY ROOM, PARKING TO THE FRONT AND REAR, LOFT ROOM, MODERN BATHROOM, CLOSE TO SCHOOLS AND TRAIN STATION
Legal Notice
Our comprehensive database is populated by our meticulous research and analysis of public data. MirrorRealEstate strives for accuracy and we make every effort to verify the information. However, MirrorRealEstate is not liable for the use or misuse of the site's information. The information displayed on MirrorRealEstate.com is for reference only.
Related Homes
