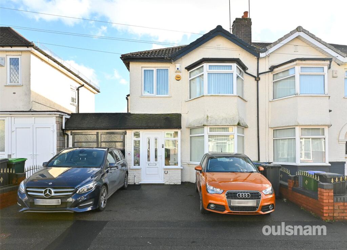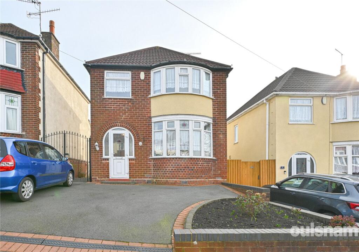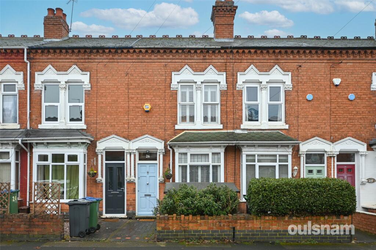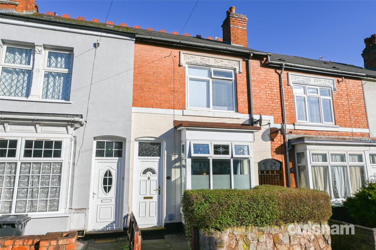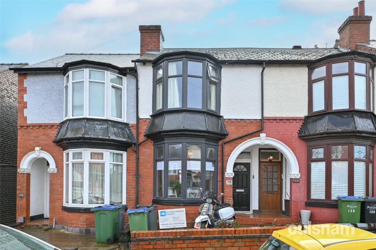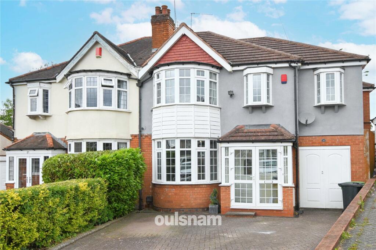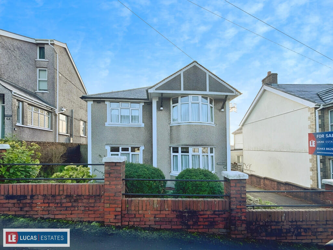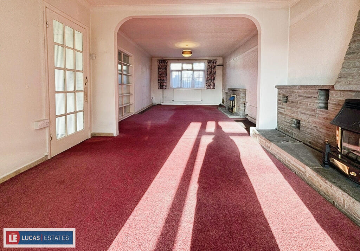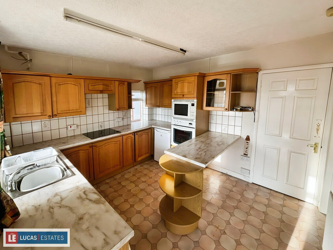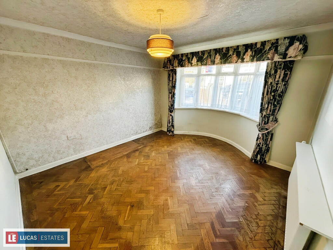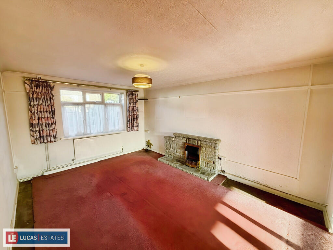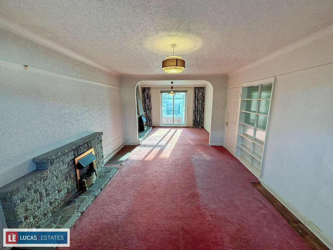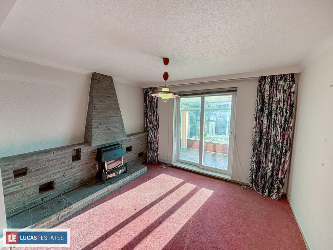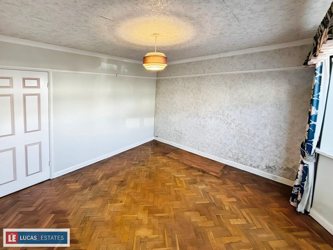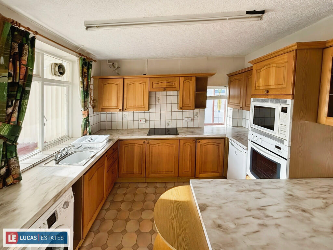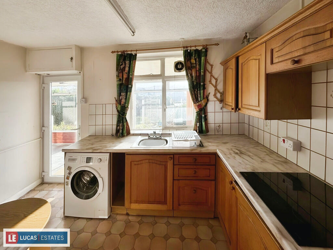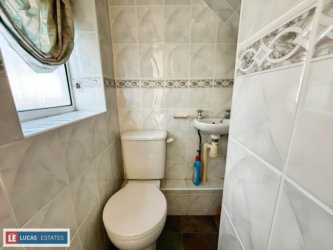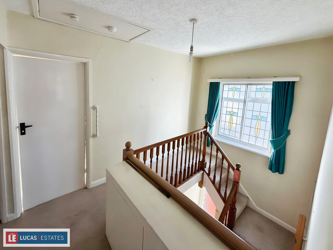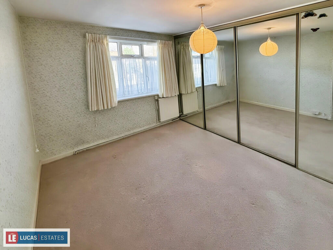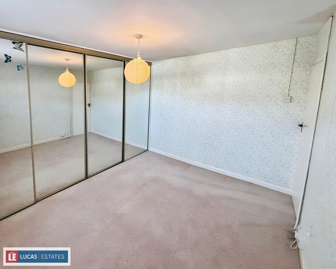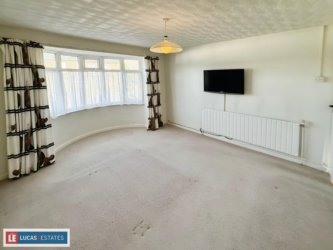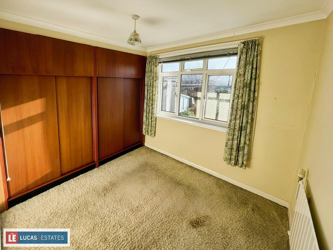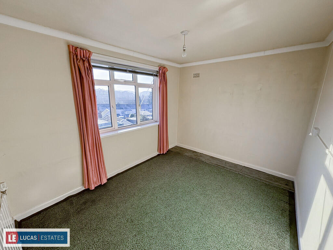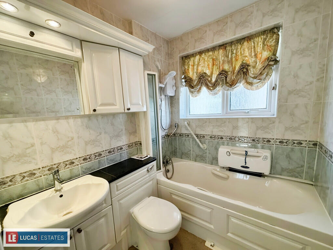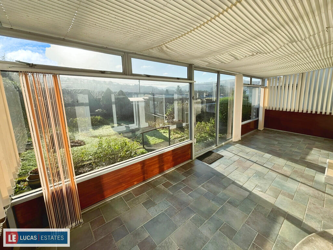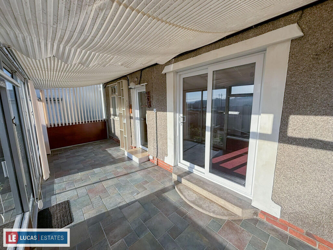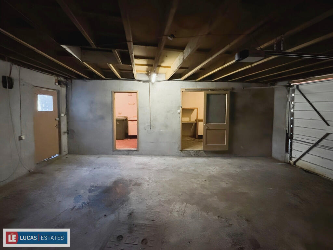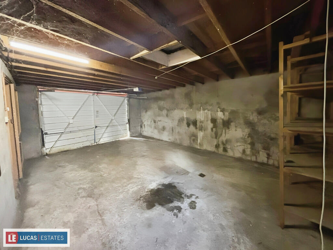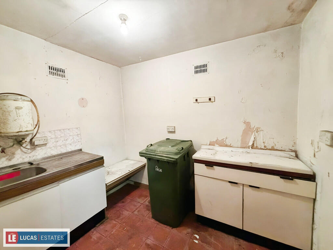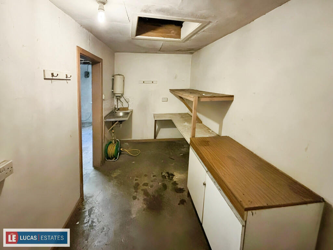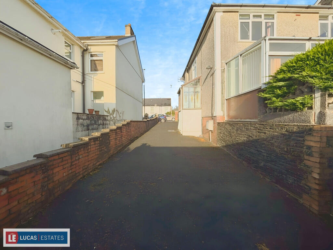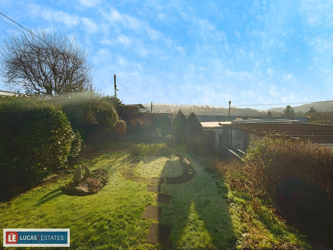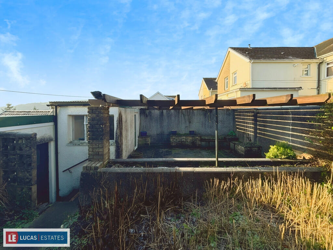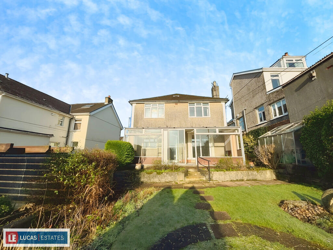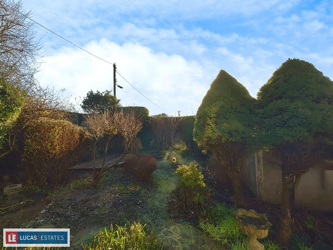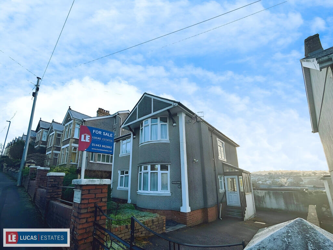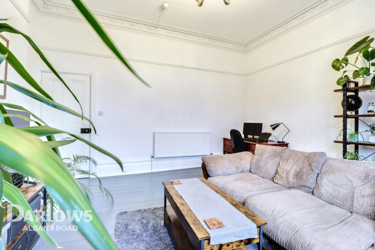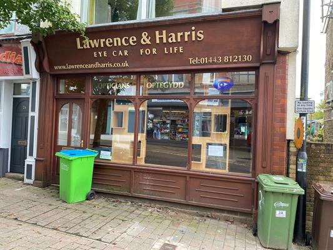Bedwlwyn Road, Ystrad Mynach
For Sale : GBP 325000
Details
Bed Rooms
4
Bath Rooms
1
Property Type
Detached
Description
Property Details: • Type: Detached • Tenure: N/A • Floor Area: N/A
Key Features: • CHAIN FREE • DETACHED PROPERTY • FOUR SPACIOUS BEDROOMS • FAMILY LOUNGE WITH FEATURE FIREPLACE • SEPARATE DINING ROOM • PARQUET FLOORING • LARGE SUN ROOM • DOUBLE GARAGE WITH ADDITIONAL ROOMS • OFF-ROAD PARKING FOR UP TO 4 CARS • EXCELLENT TRANSPORT LINKS
Location: • Nearest Station: N/A • Distance to Station: N/A
Agent Information: • Address: 22 Penallta Road, Ystrad Mynach, CF82 7AP
Full Description: We are delighted to present this unique, detached property for sale that offers substantial scope for modernisation. This property, located in the heart of Ystrad Mynach town, benefits from excellent transport links with local amenities and schools nearby. The house features four spacious bedrooms. The master bedroom has built-in wardrobes and a large window, allowing for plenty of natural light. The second bedroom boasts a large bow front window, while the third bedroom also has built-in wardrobes. The fourth bedroom, like the others, is of a good size and can comfortably fit a double bed.The property further benefits from a pair of reception rooms. The first reception room is adorned with large windows, a fireplace, and parquet flooring, adding a touch of traditional charm. It also provides access to a large sun room - a perfect space to enjoy summer evenings. The second reception room, with its large bow front window and parquet flooring, doubles as a separate dining room. The kitchen and bathroom are ripe for modernisation, offering the new owners a fantastic opportunity to put their stamp on the property. Unique features of this property include a double garage, an outbuilding, off-road parking for up to 4 cars, and a south-east facing garden. The double garage is not just a place for cars, but also includes two separate rooms and a brick-built shed, providing additional storage or potential for conversion.This property is ideally suited for families, with enough space for everyone and a sought-after location that is perfect for both work and school commutes. The outdoor space is a real gem, with the south-east facing garden offering plenty of sunlight throughout the day. In short, this is a property with potential, awaiting the vision and creativity of its new owners. We encourage interested parties to arrange a viewing to truly appreciate the potential this home has to offer. In accordance with the 1993 Misrepresentation Act the agent has not tested any apparatus, equipment, fixtures, fittings or services and so, cannot verify they are in working order, or fit for their purpose. Neither has the agent checked the legal documentation to verify the leasehold/freehold status of the property. The buyer is advised to obtain verification from their solicitor or surveyor. Also, photographs are for illustration only and may depict items which are not for sale or included in the sale of the property, All sizes are approximate.INDEPENDENT MORTGAGE SERVICE AVAILABLE.Your home is at risk of being repossessed if you do not keep up repayments on your mortgage. PORCH 6' 9" x 3' 11" (2.06m x 1.21m) HALLWAY 11' 7" x 7' 1" (3.55m x 2.16m) WC 3' 4" x 3' 1" (1.03m x 0.95m) LOUNGE 26' 0" x 11' 8" (7.95m x 3.56m) DINING ROOM 14' 2" x 11' 8" (4.34m x 3.56m) KITCHEN 11' 7" x 10' 1" (3.54m x 3.09m) SUN ROOM 23' 2" x 7' 8" (7.07m x 2.35m) BEDROOM ONE 11' 10" x 11' 5" (3.61m x 3.49m) BEDROOM TWO 11' 8" x 11' 8" (3.57m x 3.56m) BEDROOM THREE 11' 10" x 8' 6" (3.61m x 2.61m) BEDROOM FOUR 11' 7" x 9' 5" (3.55m x 2.88m) BATHROOM 8' 9" x 5' 9" (2.68m x 1.76m) ATTIC ROOM 15' 5" x 11' 5" (4.71m x 3.48m) TO THE OUTSIDE GARAGE 24' 5" x 16' 11" (7.45m x 5.18m) STOREROOM ONE 8' 11" x 6' 5" (2.73m x 1.98m) STOREROOM TWO 12' 11" x 6' 7" (3.94m x 2.02m) BLOCK SHED 10' 9" x 5' 4" (3.28m x 1.64m) In accordance with the 1993 Misrepresentation Act the agent has not tested any apparatus, equipment, fixtures, fittings or services and so, cannot verify they are in working order, or fit for their purpose. Neither has the agent checked the legal documentation to verify the leasehold/freehold status of the property. The buyer is advised to obtain verification from their solicitor or surveyor. Also, photographs are for illustration only and may depict items which are not for sale or included in the sale of the property, All sizes are approximate.INDEPENDENT MORTGAGE SERVICE AVAILABLE.Your home is at risk of being repossessed if you do not keep up repayments on your mortgage.
Location
Address
Bedwlwyn Road, Ystrad Mynach
City
Bedwlwyn Road
Features And Finishes
CHAIN FREE, DETACHED PROPERTY, FOUR SPACIOUS BEDROOMS, FAMILY LOUNGE WITH FEATURE FIREPLACE, SEPARATE DINING ROOM, PARQUET FLOORING, LARGE SUN ROOM, DOUBLE GARAGE WITH ADDITIONAL ROOMS, OFF-ROAD PARKING FOR UP TO 4 CARS, EXCELLENT TRANSPORT LINKS
Legal Notice
Our comprehensive database is populated by our meticulous research and analysis of public data. MirrorRealEstate strives for accuracy and we make every effort to verify the information. However, MirrorRealEstate is not liable for the use or misuse of the site's information. The information displayed on MirrorRealEstate.com is for reference only.
Real Estate Broker
Lucas Estates & Rentals, Ystrad Mynach
Brokerage
Lucas Estates & Rentals, Ystrad Mynach
Profile Brokerage WebsiteTop Tags
LARGE SUN ROOMLikes
0
Views
20
Related Homes


