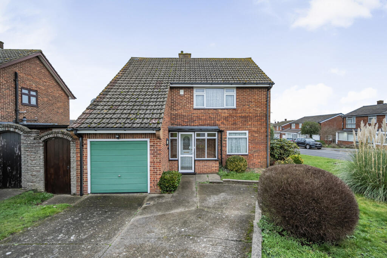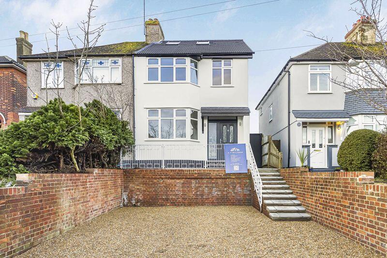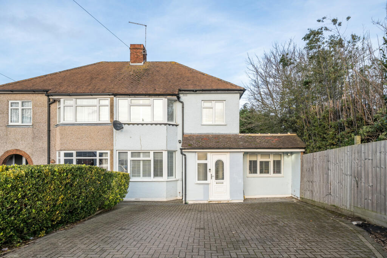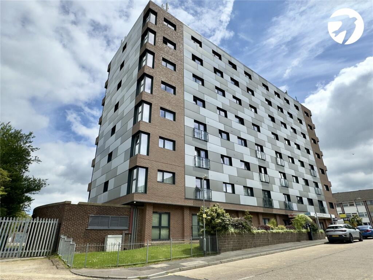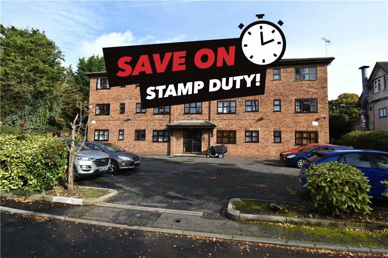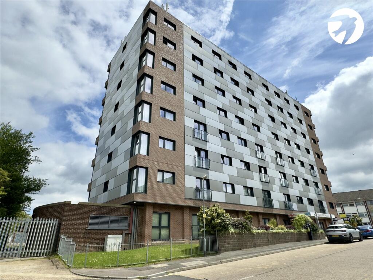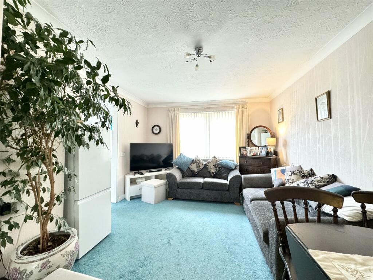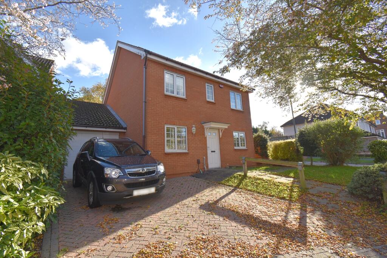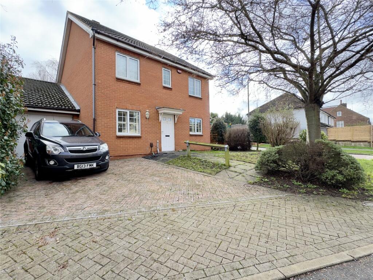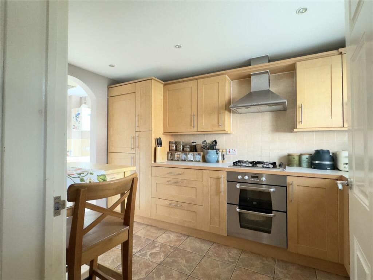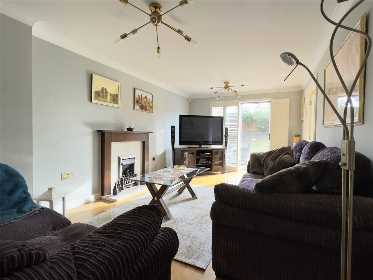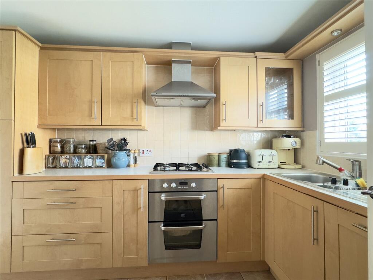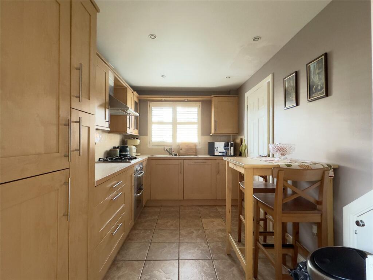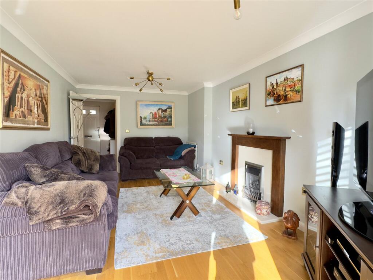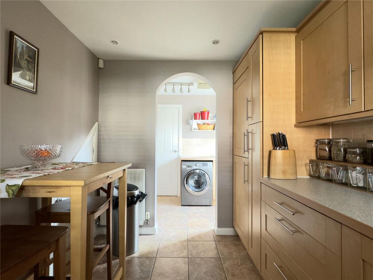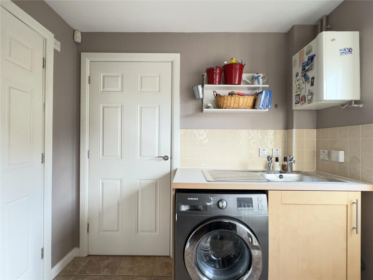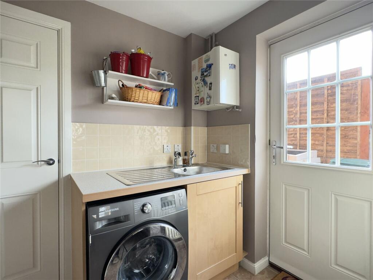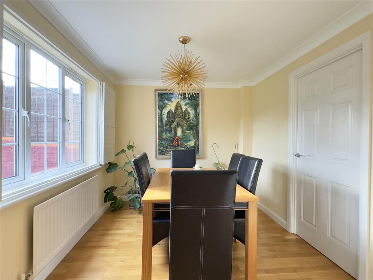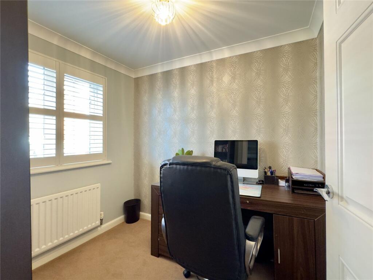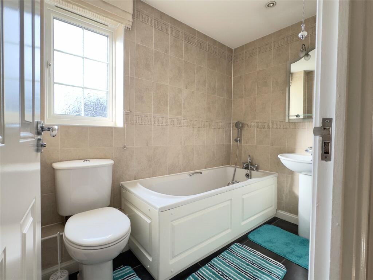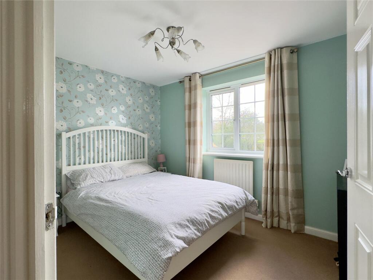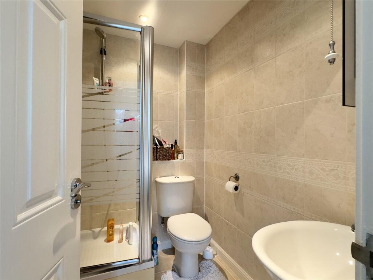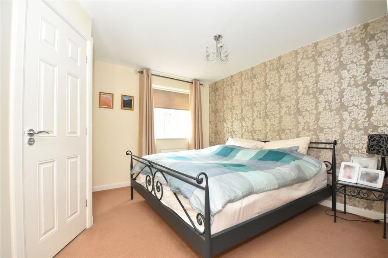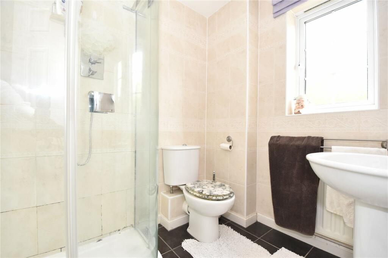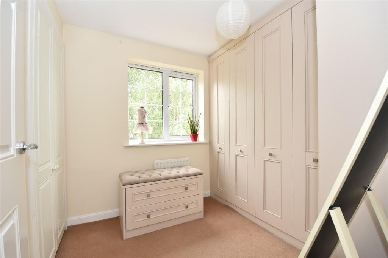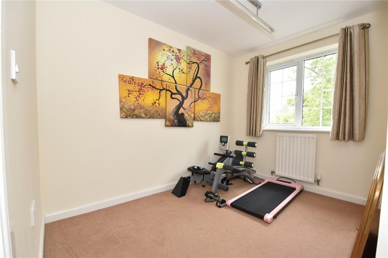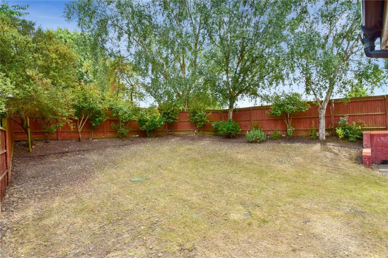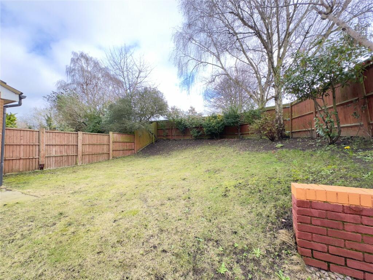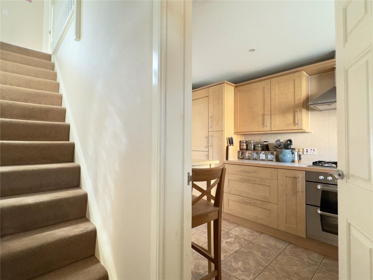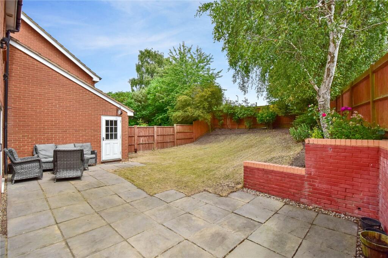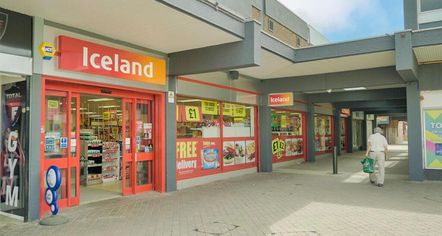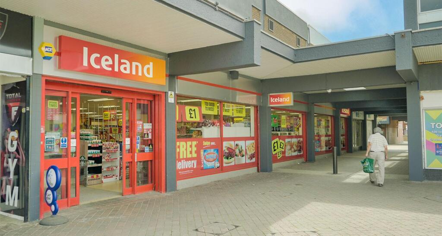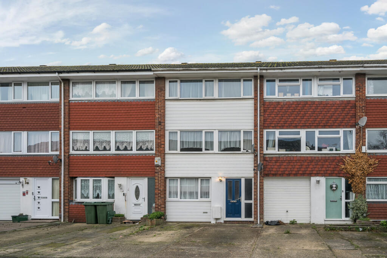Beech Avenue, Swanley, BR8
For Sale : GBP 575000
Details
Bed Rooms
4
Bath Rooms
3
Property Type
Detached
Description
Property Details: • Type: Detached • Tenure: N/A • Floor Area: N/A
Key Features: • Detached • Four Bedrooms • Three Bathrooms • Two reception Rooms • Study/Bedroom Five • Utility Room • Kitchen/Breakfast Room • Private Drive • Garage • Walking Distance to Station
Location: • Nearest Station: N/A • Distance to Station: N/A
Agent Information: • Address: 39 High Street, Swanley, BR8 8AE
Full Description: CHAIN FREE!! Robinson Jackson are delighted to present this impressive 4/5 Bedroom, 3 Bathroom, 2/3 Reception Family home with no chain! Having been built in 2005 by Bovis homes and maintained by the current vendors, the property represents amazing value and versatility. The property is situated ideally for convenient access to Swanley mainline station, town centre, local schools and more. Internal viewing essential to appreciate the scale and light this home offers.ExteriorRear Garden 41ft x 37ft (12.5m x 11.28m) approximately. Real grass lawn surrounded by mature planted trees. Private paved patio. Outside tap. Secure side access.Garage 30'9 x 8'3 (9.42m x 2.5m) Electrically operated up 'n' over door. Power and light. Carpet. Loft area. Door to garden.Front Garden Real grass lawn beside a neat block paved driveway for several vehicles.Key TermsCouncil Tax Band F - Sevenoaks District CouncilEntrance HallDouble glazed door to front. Access to reception room, kitchen, study and stairs to first floor. Radiator.Study/Playroom7' 10" x 7' 2" (2.4m x 2.18m)Double glazed window to front. Radiator.Lounge18' 7" x 10' 3" (5.66m x 3.12m)Double glazed patio doors to rear. Radiator. Double doors to dining room.Dining Room11' 3" x 8' 7" (3.43m x 2.62m)Double glazed window to rear. Double doors into lounge. Radiator. Access to utility and kitchen.Kitchen/Breakfast Room11' 11" x 7' 8" (3.63m x 2.34m)Double glazed window to front. Tiled flooring. Range of wall and base cabinets with countertop over with sink/drainer inset.. Integrated fridge/freezer, oven and gas hob with extractor. Open to utility room.Utility Room7' 9" x 5' 7" (2.36m x 1.7m)Double glazed door to side. Tiled flooring. Base cabinets with sink inset. Tiled flooring. Radiator. Boiler.CloakroomTiled walls and flooring. Low level WC. Wash basin. Radiator.First Floor LandingProviding access to bedrooms, bathroom and loft.. Airing cupboard.Bedroom One14' 9" x 10' 4" (4.5m x 3.15m)Double glazed window to front. Integrated double wardrobe. Radiator.Ensuite OneOpaque double glazed window to side. Tiled walls and flooring. Enclosed cubicle shower. Wash basin. Low level WC. Radiator. Toothbrush/shaver point.Bedroom Two11' 0" x 8' 7" (3.35m x 2.62m)Double glazed window to rear. Integrated wardrobe. Radiator.Ensuite TwoTiled walls and flooring. Enclosed cubicle shower. Wash basin. Low level WC. Toothbrush/shaver point. Radiator.Bedroom Three8' 4" x 8' 1" (2.54m x 2.46m)Double glazed window to rear. Integrated wardrobe. Radiator.Bedroom Four9' 8" x 6' 10" (2.95m x 2.08m)Double glazed window to front. Radiator.Family BathroomOpaque double glazed window to side.. Enclosed panelled bath with shower over. Wash basin. Low level WC. Toothbrush/shaver Point. Radiator. Tiled walls.BrochuresParticulars
Location
Address
Beech Avenue, Swanley, BR8
City
Swanley
Features And Finishes
Detached, Four Bedrooms, Three Bathrooms, Two reception Rooms, Study/Bedroom Five, Utility Room, Kitchen/Breakfast Room, Private Drive, Garage, Walking Distance to Station
Legal Notice
Our comprehensive database is populated by our meticulous research and analysis of public data. MirrorRealEstate strives for accuracy and we make every effort to verify the information. However, MirrorRealEstate is not liable for the use or misuse of the site's information. The information displayed on MirrorRealEstate.com is for reference only.
Real Estate Broker
Robinson Jackson, Swanley Resale
Brokerage
Robinson Jackson, Swanley Resale
Profile Brokerage WebsiteTop Tags
Real Grass Lawn Outside Patio Private Drive GarageLikes
0
Views
52
Related Homes
