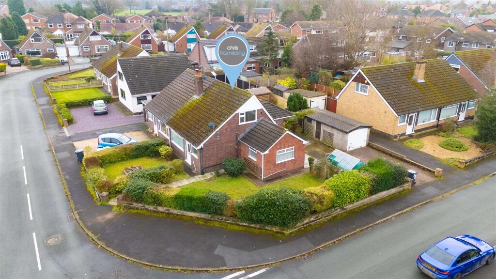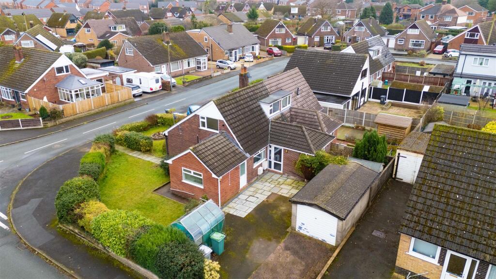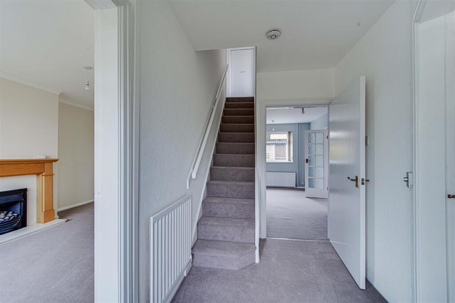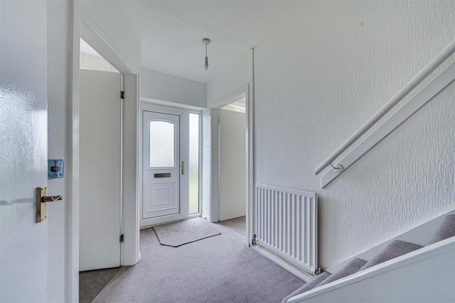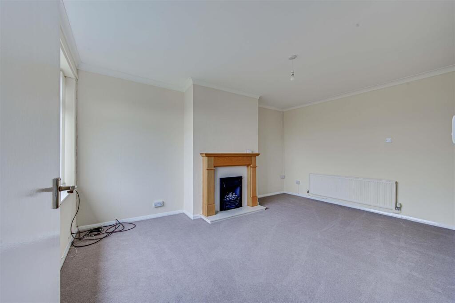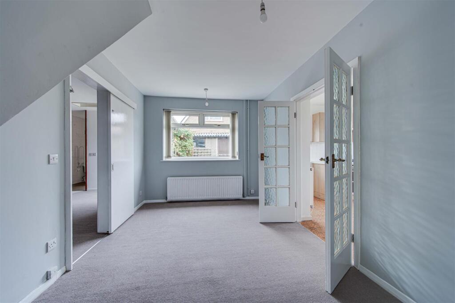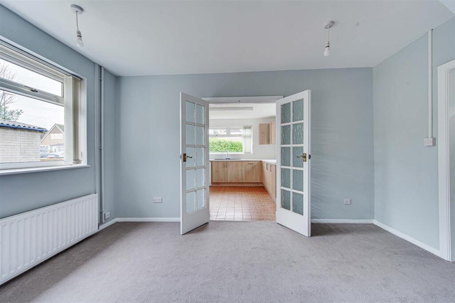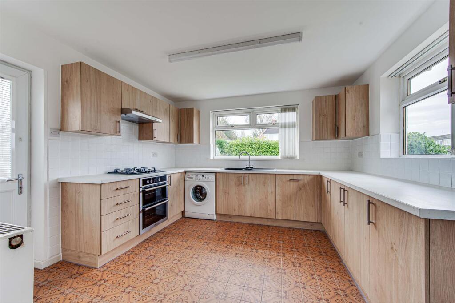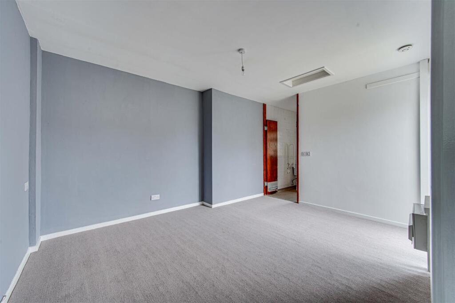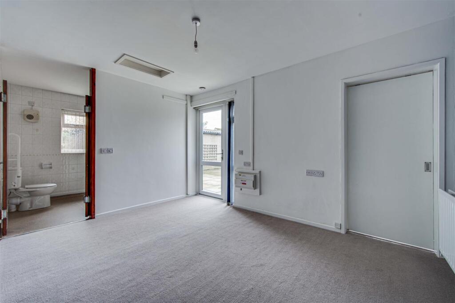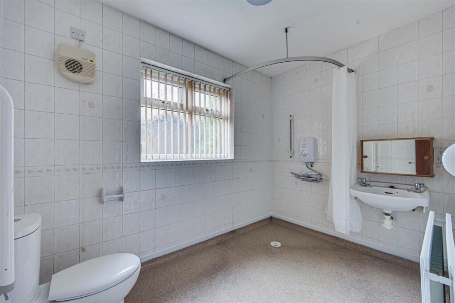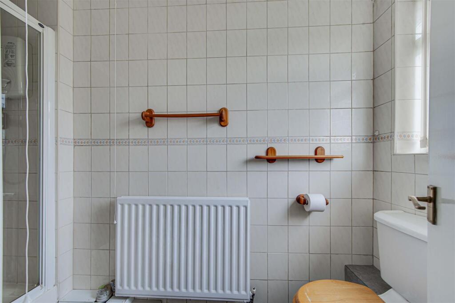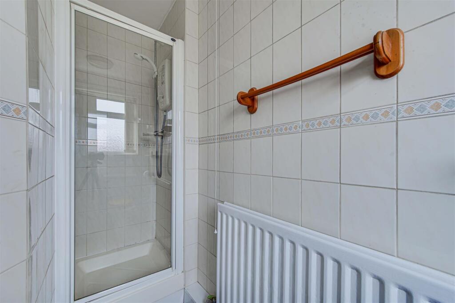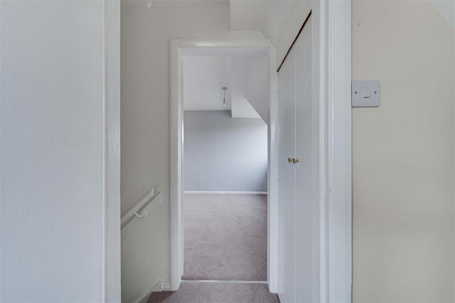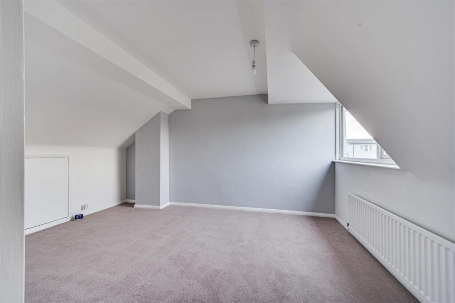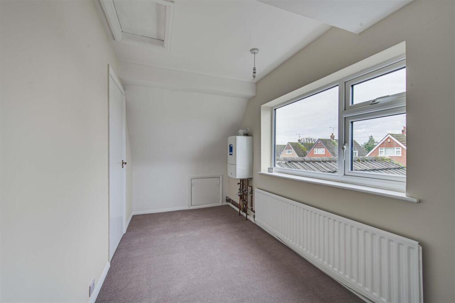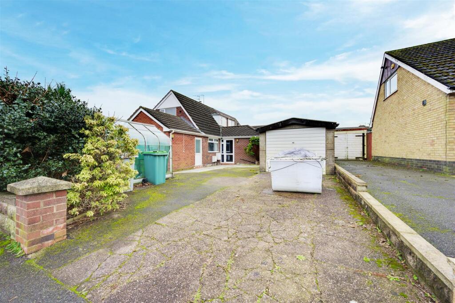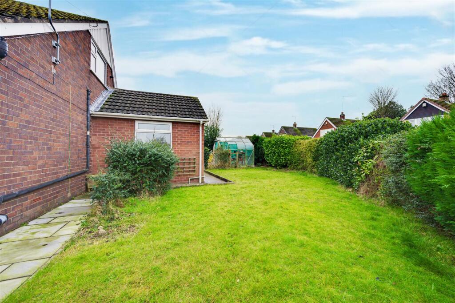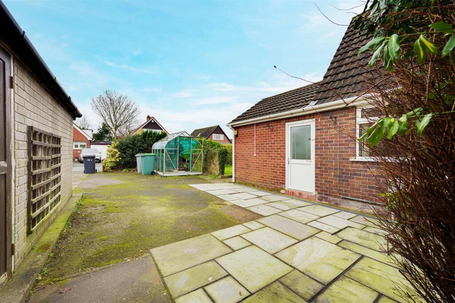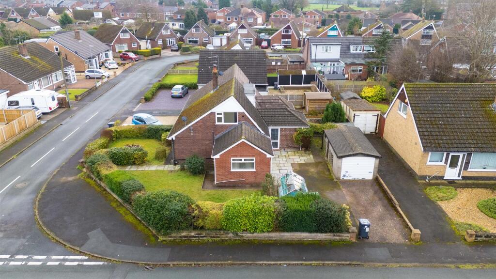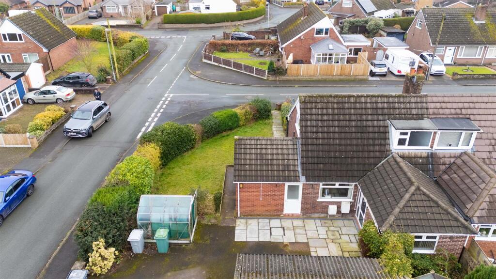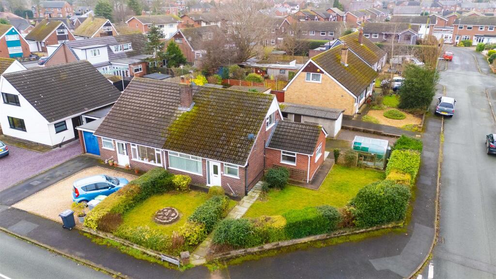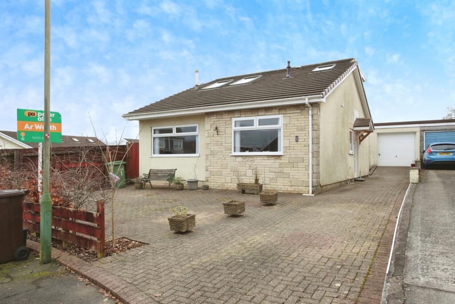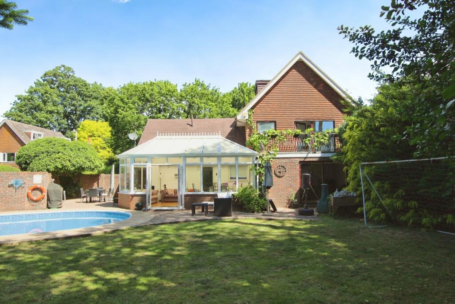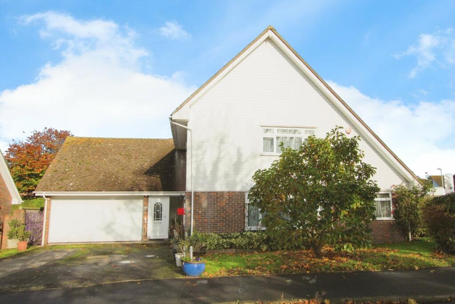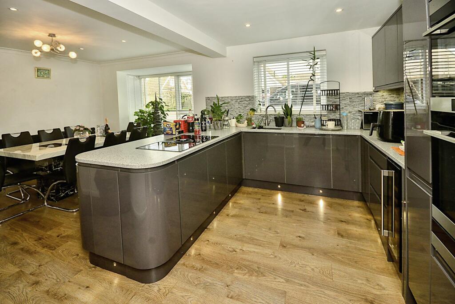Beech Grove, Sandbach
For Sale : GBP 275000
Details
Bed Rooms
3
Bath Rooms
1
Property Type
Semi-Detached Bungalow
Description
Property Details: • Type: Semi-Detached Bungalow • Tenure: N/A • Floor Area: N/A
Key Features:
Location: • Nearest Station: N/A • Distance to Station: N/A
Agent Information: • Address: 15 Market Square Sandbach, CW11 1AE
Full Description: Take a moment view our signature, guided tour of this fantastic home, located just a short walk into the town!Nestled in the desirable residential area of Beech Grove, this semi-detached bungalow offers a perfect blend of comfort and convenience. Having extended accommodation to both the side and rear, the property enjoys two versatile reception areas, along with a refitted kitchen and a range of integrated appliances plus stunning working surfaces! Currently, there is a spacious downstairs bedroom with wet room which could be an ideal third reception room or a fabulous principle bedroom with en-suite. There is also plenty of scope to create a superb social dining/kitchen with minimal work required! The property has a current EICR (electrical) certifiacte & gas certification for additional peace of mind. Externally, the bungalow has a sizeable corner plot yet with manageable, easy to maintain gardens, ample parking and a detached garage. With the property being situated close to the town centre, residents will enjoy easy access to a variety of local amenities, shops, and eateries, all within a short stroll and plenty of open countryside on your doorstep. This location is particularly favoured, offering a sense of community while still being conveniently connected to the vibrant and social life of Sandbach. This property presents an excellent opportunity for those looking to settle in a well-regarded part of town, combining the benefits of a spacious home with a flexible layout and the charm of a bungalow. Whether you are a first-time buyer, a growing family, or looking to downsize, this delightful residence is sure to meet your needs. So what are you waiting for - view our guided tour, photos and floor plans, then call the experts here at Chris Hamriding to book that all-important viewing.Accommodation - Entrance Hall - 3.212 x 1.826 (10'6" x 5'11") - Shower Room - 3.248 x 1.461 (10'7" x 4'9") - Lounge - 4.687 x 3.338 (15'4" x 10'11") - Dining Room - 4.220 x 2.811 (13'10" x 9'2") - Kitchen - 3.698 x 3.280 (12'1" x 10'9") - Bedroom One/Reception Room - 4.164 x 3.412 (13'7" x 11'2") - Wet Room - 2.962 x 2.049 (9'8" x 6'8") - First Floor Landing - Bedroom Two - 4.482 x 3.342 (14'8" x 10'11") - Bedroom Three - 4.420 x 1.972 (14'6" x 6'5") - BrochuresBeech Grove, SandbachBrochure
Location
Address
Beech Grove, Sandbach
City
Beech Grove
Legal Notice
Our comprehensive database is populated by our meticulous research and analysis of public data. MirrorRealEstate strives for accuracy and we make every effort to verify the information. However, MirrorRealEstate is not liable for the use or misuse of the site's information. The information displayed on MirrorRealEstate.com is for reference only.
Real Estate Broker
Chris Hamriding Lettings & Estates, Sandbach
Brokerage
Chris Hamriding Lettings & Estates, Sandbach
Profile Brokerage WebsiteTop Tags
SandbachLikes
0
Views
45
Related Homes
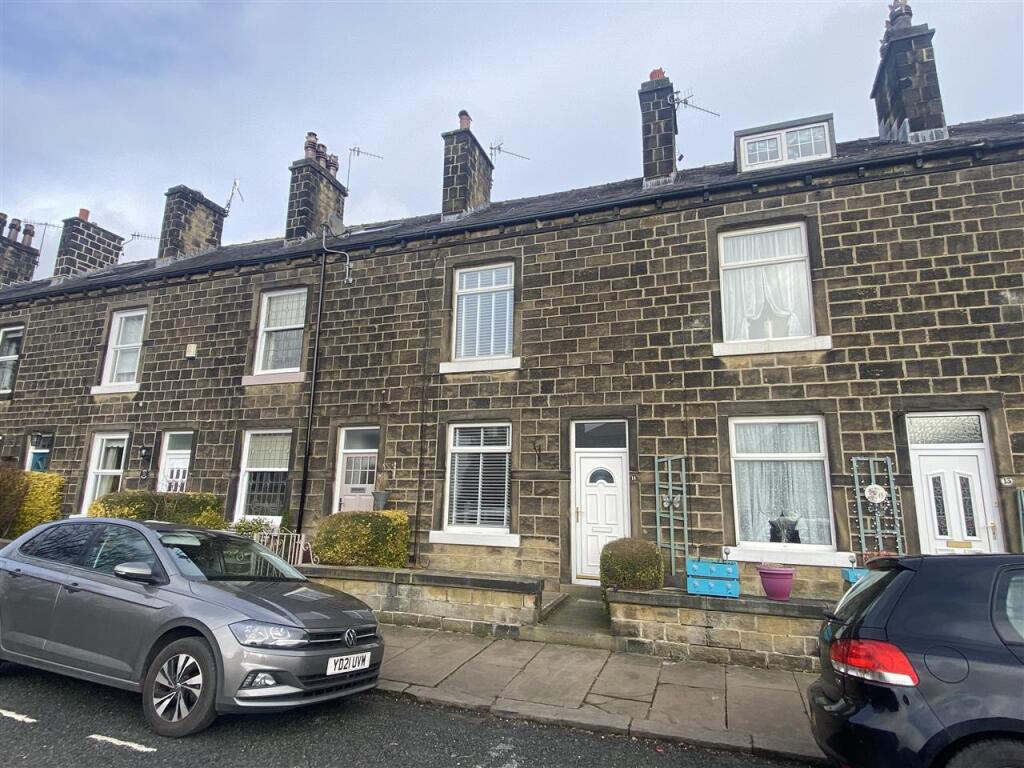
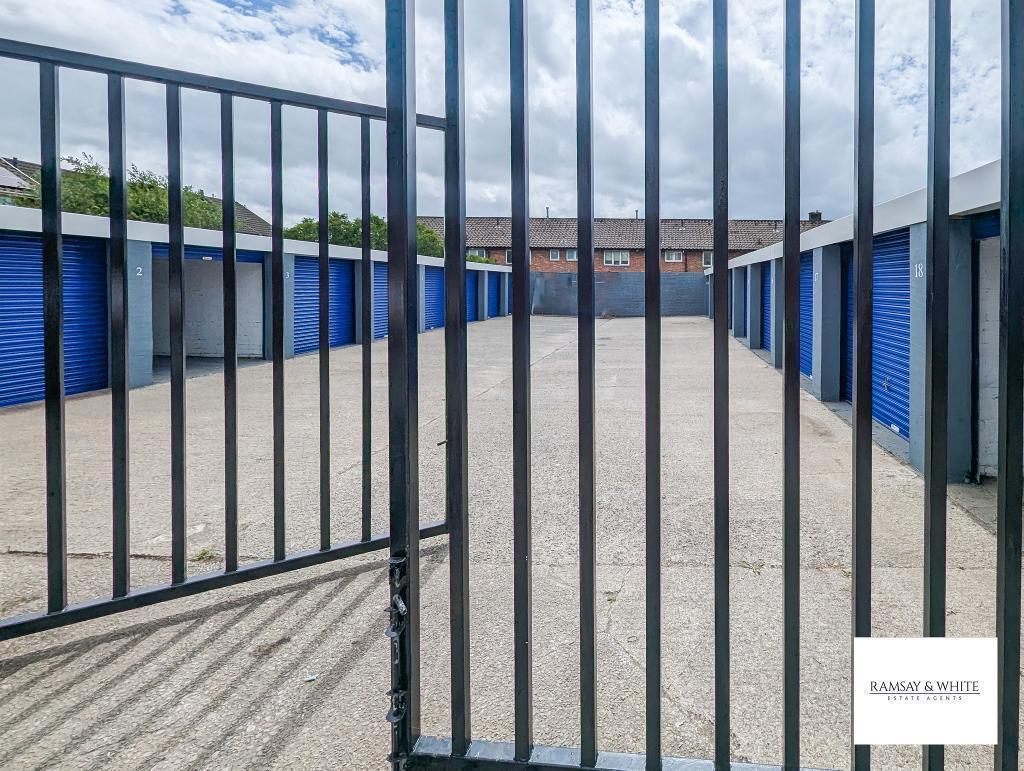
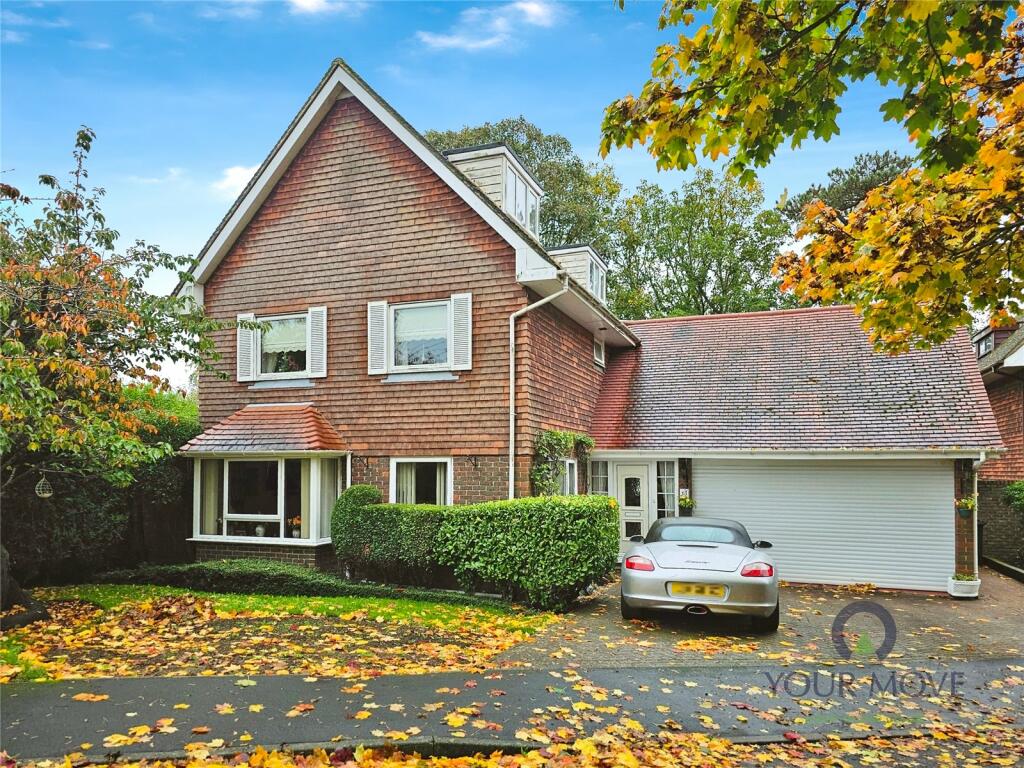
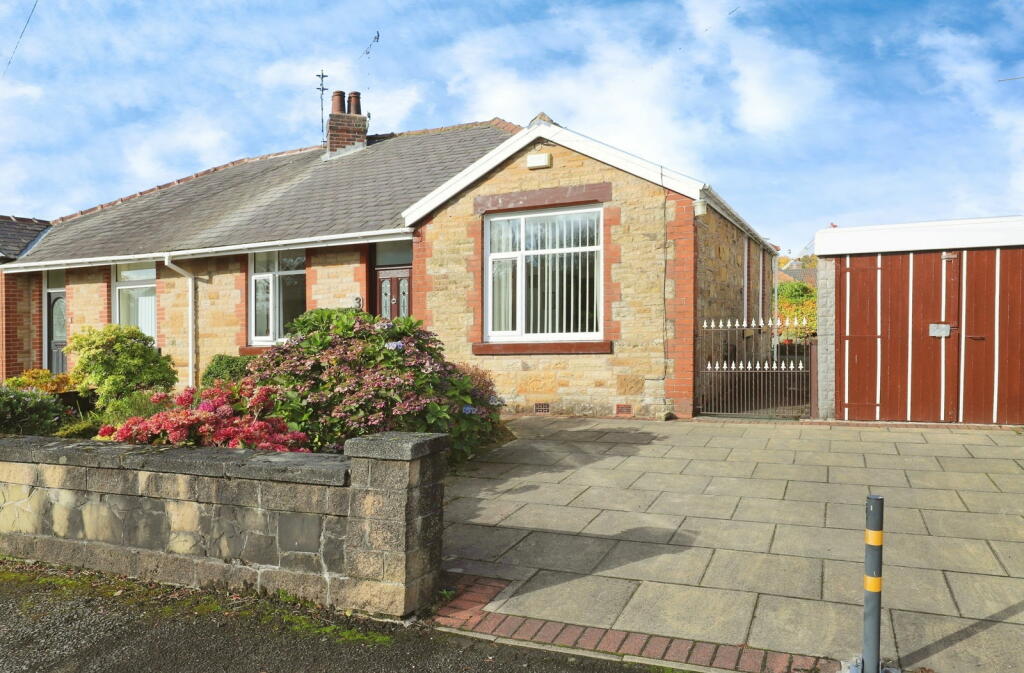

308A BEECHGROVE DR, Toronto, Ontario, M1E4A3 Toronto ON CA
For Sale: CAD2,150,000

11548 Observation Point Avenue, Las Vegas, Clark County, NV, 89124 Las Vegas NV US
For Sale: USD550,900

