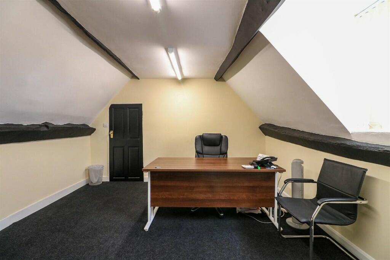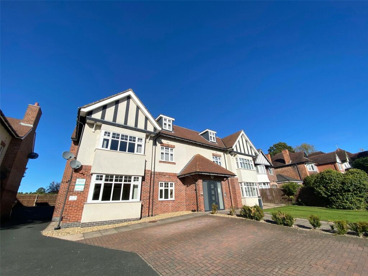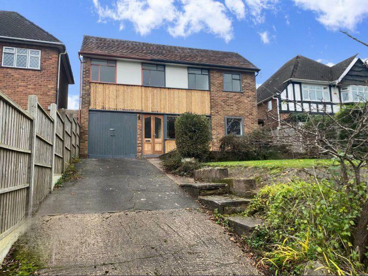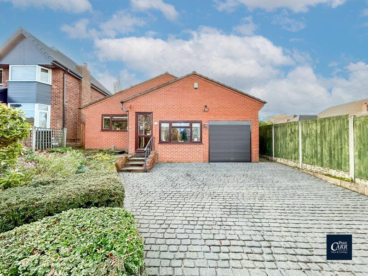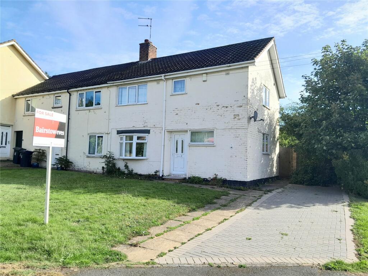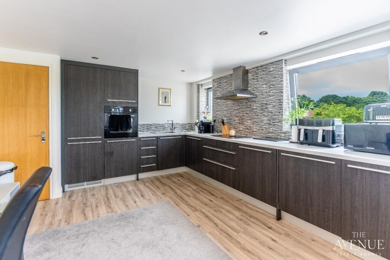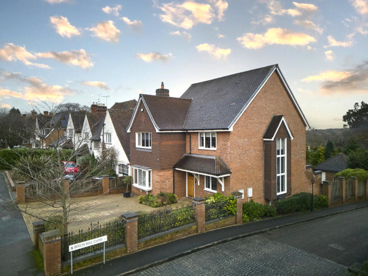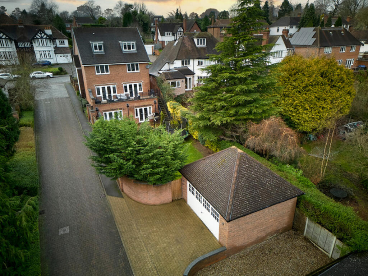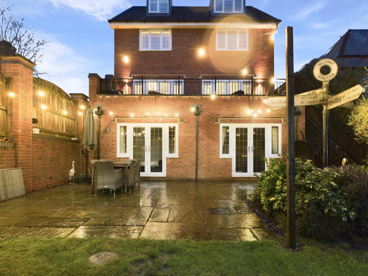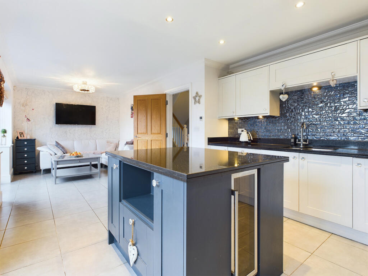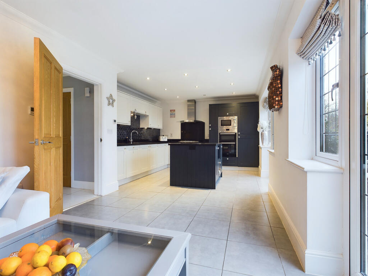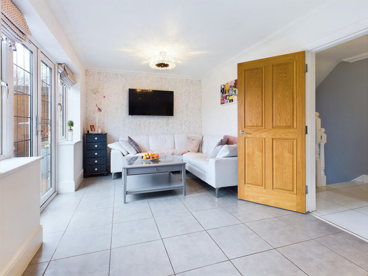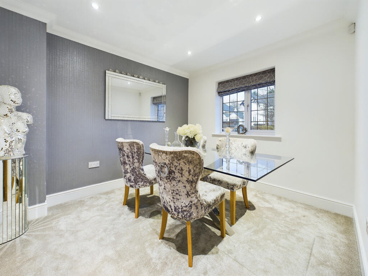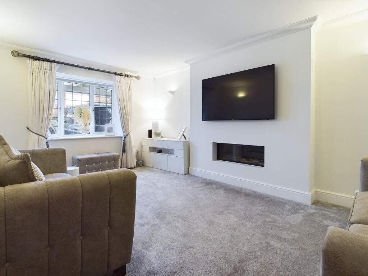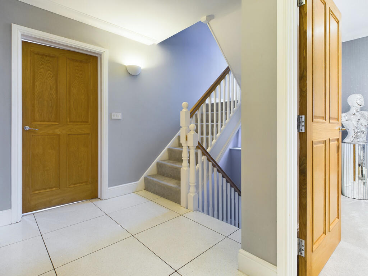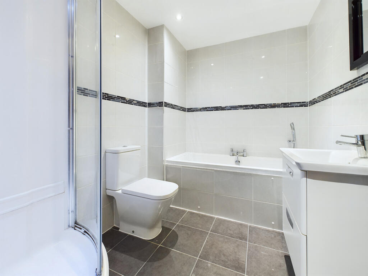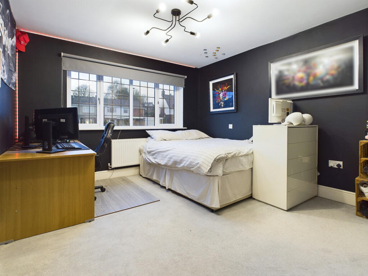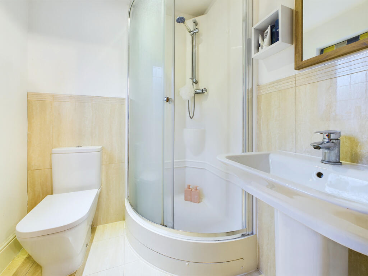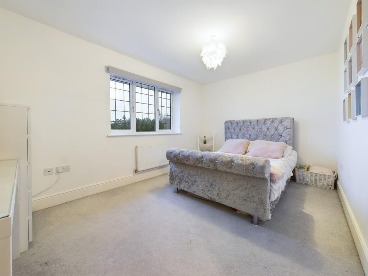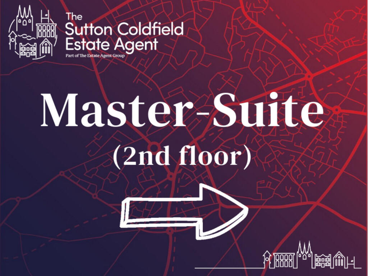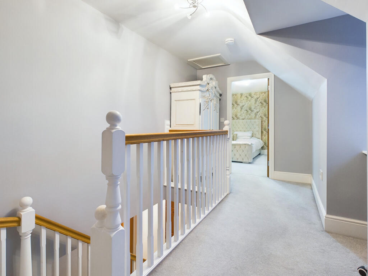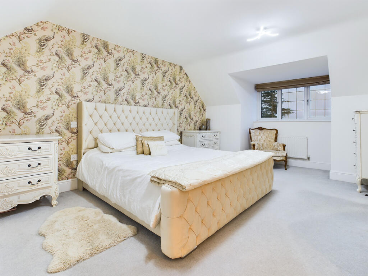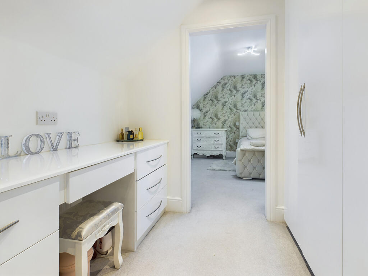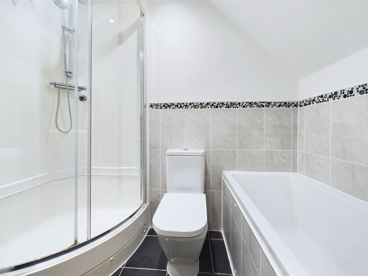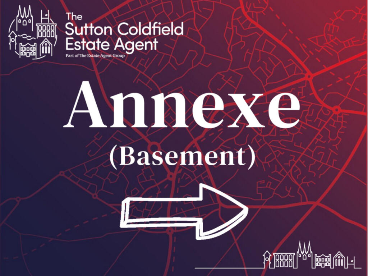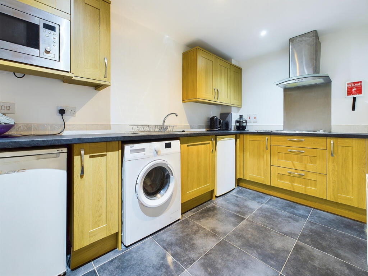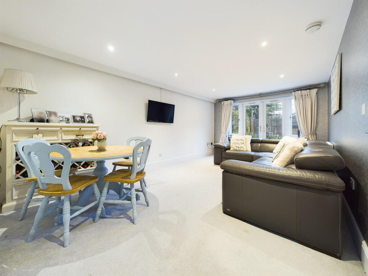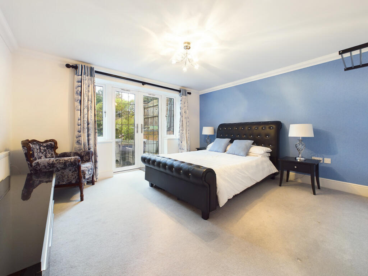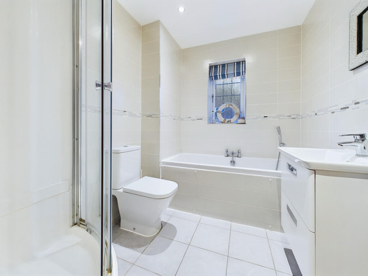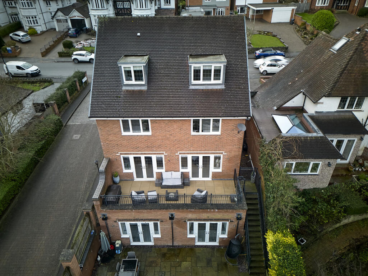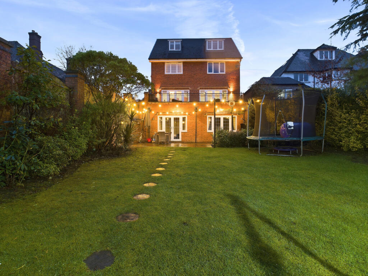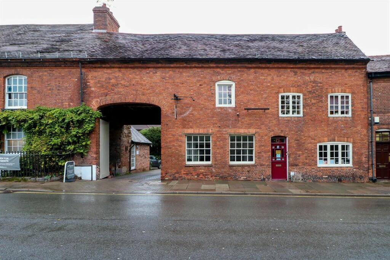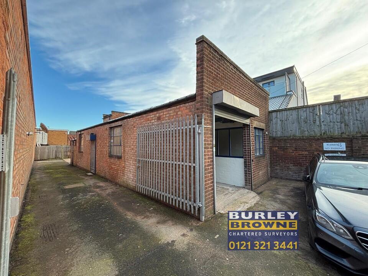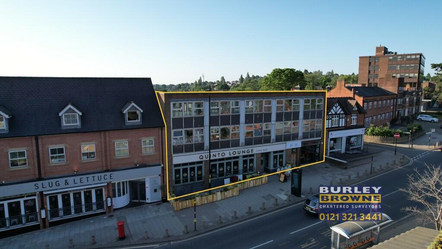Beech Hill Road, Sutton Coldfield, B72
For Sale : GBP 900000
Details
Bed Rooms
6
Bath Rooms
4
Property Type
Detached
Description
Property Details: • Type: Detached • Tenure: N/A • Floor Area: N/A
Key Features: • Self Contained Annexe (Living / Diner / Kitchen opening onto garden - double bedroom & separate bathroom) • Location,Location,Location! • A Modern Property for the Modern Day Family • Open Plan Kitchen / Diner / Living space opening out onto a Sun Terrace • Master-Suite with dressing room and ensuite bathroom • 6 Double Bedrooms • Luxuriously Finished Throughout • Double Detached Garage - with separate driveway
Location: • Nearest Station: N/A • Distance to Station: N/A
Agent Information: • Address: Lichfield
Full Description: Location, Location, Location!A modern property designed for the modern-day family, this luxurious home boasts six double bedrooms and a stunning open-plan kitchen, dining, and living space that seamlessly extends onto a sun terrace, perfect for entertaining.The master suite is a private retreat, complete with a dressing room and ensuite bathroom. The property is luxuriously finished throughout, offering high-end touches and contemporary elegance.A self-contained annexe provides additional flexible living space, featuring a living/dining/kitchen area opening onto the garden, a spacious double bedroom, and a separate bathroom—ideal for guests, extended family, or as a rental opportunity.For added convenience, the home includes a double detached garage with a separate driveway, ensuring ample parking and storage.A truly exceptional home in a prime locationFront elevationRear ViewDining Room10'2" x 9'2" (3.1m x 2.79m)Living Room17'5" x 11'6" (5.31m x 3.51m)Kitchen / Diner & Living Space25'10" x 9'6" (7.87m x 2.9m)Sun Terrace26'3" x 8'4" (8m x 2.54m)Master Bedroom15'2" x 1'8" (4.62m x 0.51m)Dressing Room7'2" x 5'6" (2.18m x 1.68m)Ensuite7'6" x 5'6" (2.29m x 1.68m)Bedroom 112'6" x 11'9" (3.81m x 3.58m)Bedroom 213'10" x 9'5" (4.22m x 2.87m)Landing to Master SuiteLanding to First FloorGardenView of Sun TerraceEnsuite to 2nd Bedroom5'8" x 5'4" (1.73m x 1.63m)Family Bathroom7'9" x 6'5" (2.36m x 1.96m)Annexe - Lounge / Diner18'11" x 11'6" (5.77m x 3.51m)Annexe - Kitchen11'3" x 6'6" (3.43m x 1.98m)Annexe - Bedroom13'11" x 11'11" (4.24m x 3.63m)Annexe - Bathroom8'3" x 6'4" (2.51m x 1.93m)
Location
Address
Beech Hill Road, Sutton Coldfield, B72
City
Sutton Coldfield
Features And Finishes
Self Contained Annexe (Living / Diner / Kitchen opening onto garden - double bedroom & separate bathroom), Location,Location,Location!, A Modern Property for the Modern Day Family, Open Plan Kitchen / Diner / Living space opening out onto a Sun Terrace, Master-Suite with dressing room and ensuite bathroom, 6 Double Bedrooms, Luxuriously Finished Throughout, Double Detached Garage - with separate driveway
Legal Notice
Our comprehensive database is populated by our meticulous research and analysis of public data. MirrorRealEstate strives for accuracy and we make every effort to verify the information. However, MirrorRealEstate is not liable for the use or misuse of the site's information. The information displayed on MirrorRealEstate.com is for reference only.
Real Estate Broker
The Estate Agent Group, Covering Midlands
Brokerage
The Estate Agent Group, Covering Midlands
Profile Brokerage WebsiteTop Tags
Location Location! 6 Double BedroomsLikes
0
Views
24
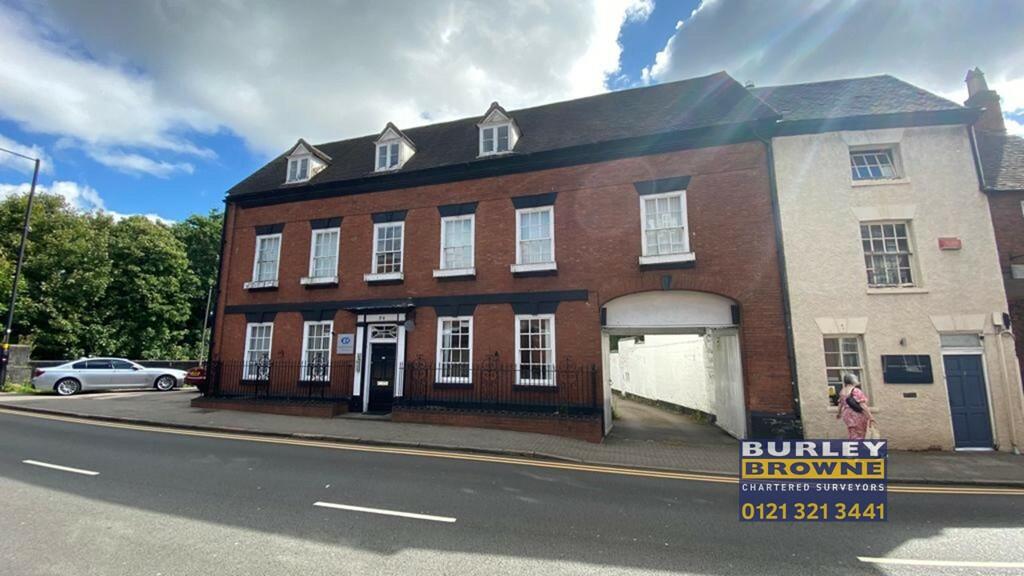
Charter House, 56 High Street, Sutton Coldfield, West Midlands, B72 1UJ
For Rent - GBP 1,042
View HomeRelated Homes
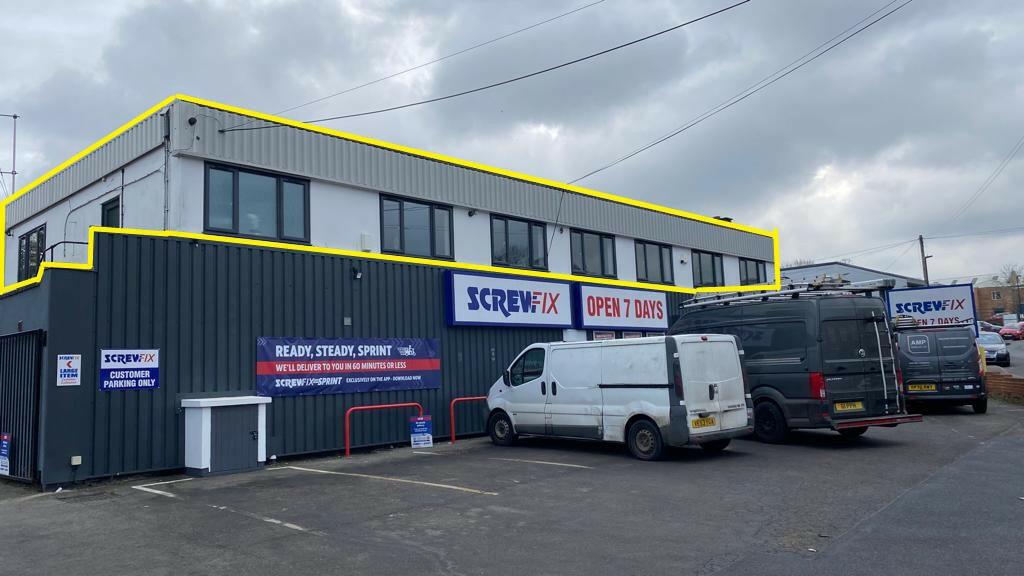
Unit 16a, Reddicap Trading Estate, Sutton Coldfield, West Midlands, B75 7BU
For Rent: GBP1,313/month
