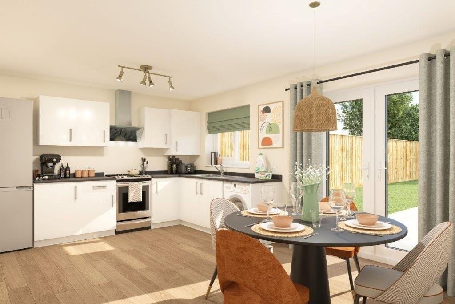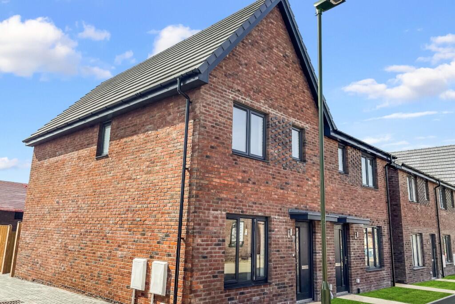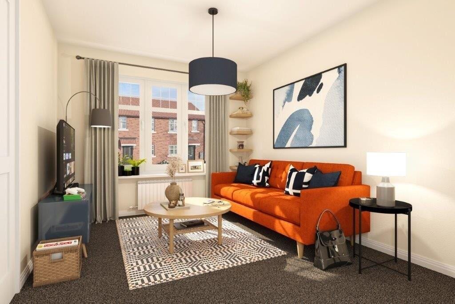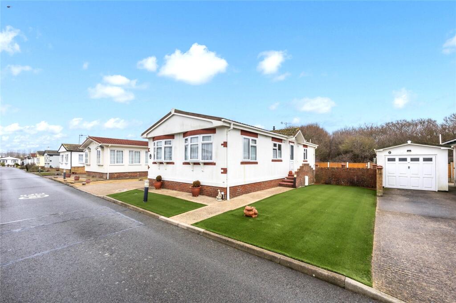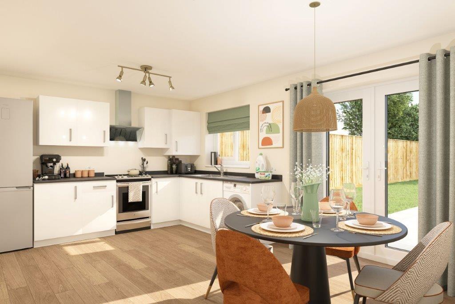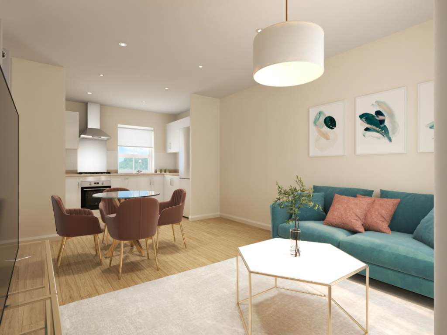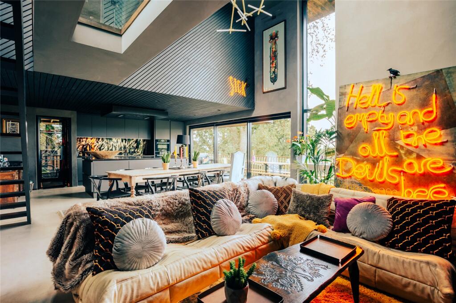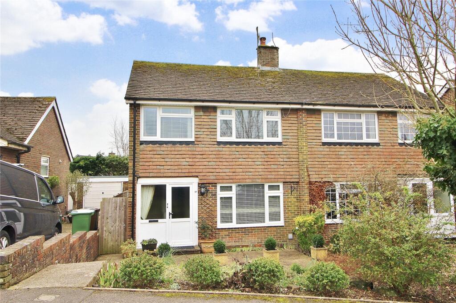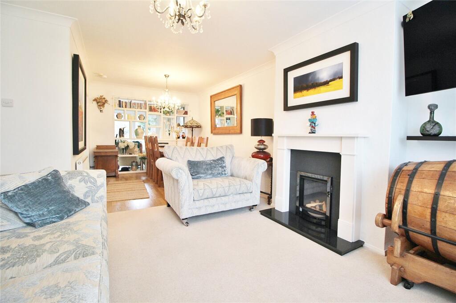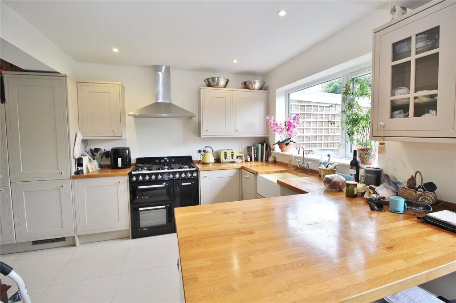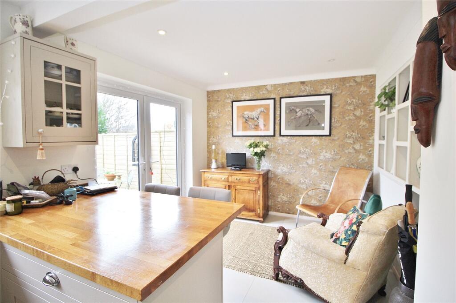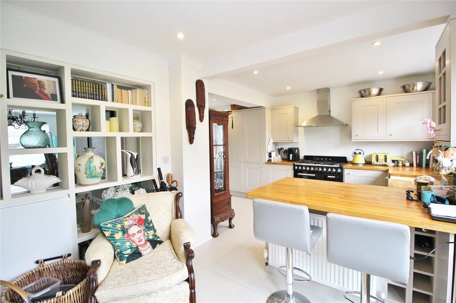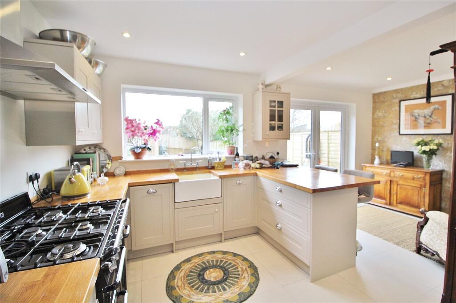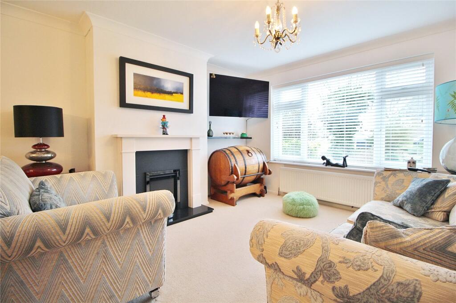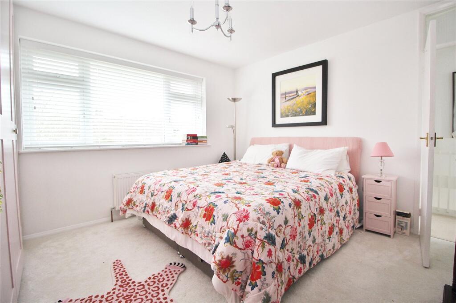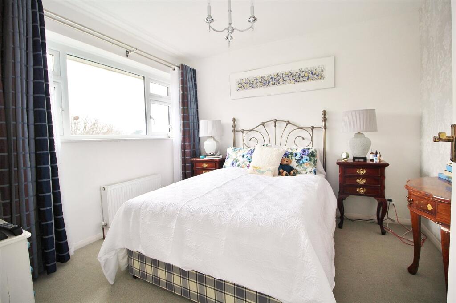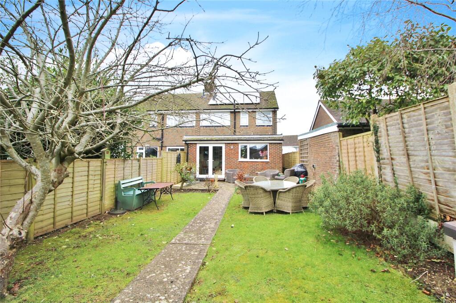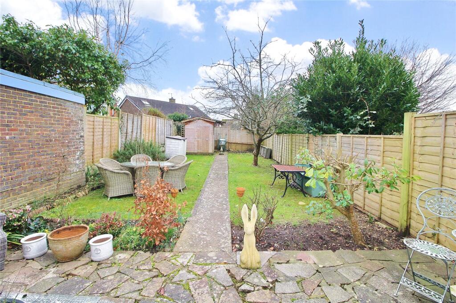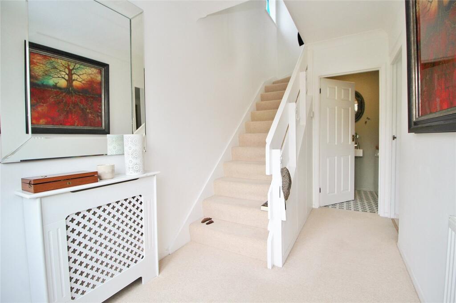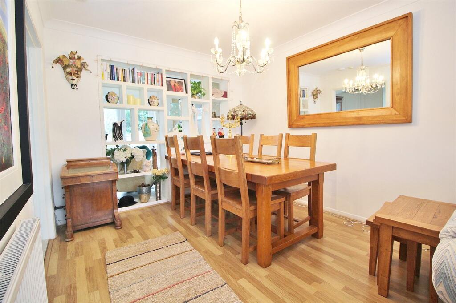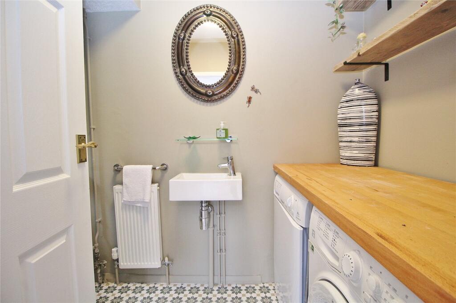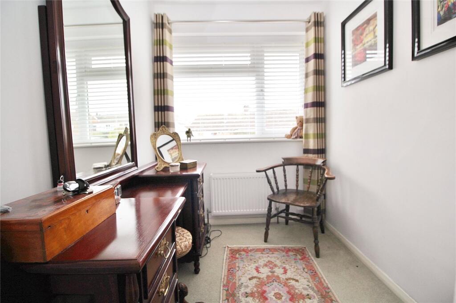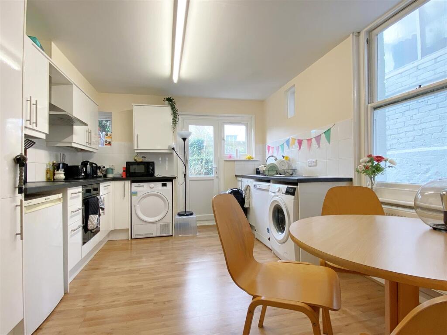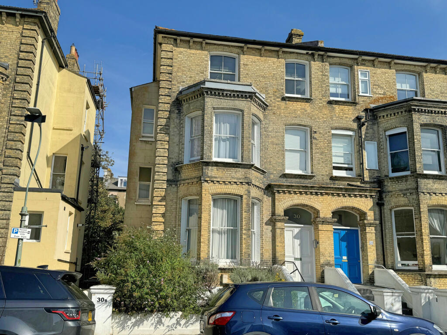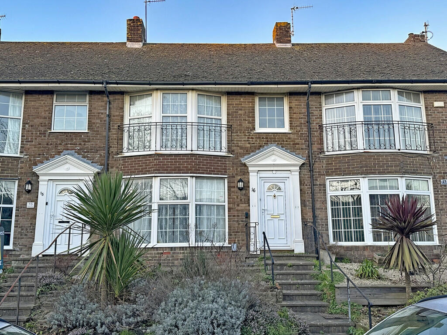Beech Road, Findon Village, Worthing, West Sussex, BN14
For Sale : GBP 425000
Details
Bed Rooms
3
Bath Rooms
1
Property Type
Semi-Detached
Description
Property Details: • Type: Semi-Detached • Tenure: N/A • Floor Area: N/A
Key Features: • Lounge/Dining Room • Kitchen/Breakfast Room • Ground Floor Cloaks/Utility Room • Three First Floor Bedrooms • Modern Bathroom/WC • Front Garden • Southerly Facing Rear Garden • Downland View
Location: • Nearest Station: N/A • Distance to Station: N/A
Agent Information: • Address: 156 Findon Road, Worthing, West Sussex, BN14 0EL
Full Description: An opportunity to acquire this well presented, three bedroom, semi detached house, situated in this highly sought after Downland village, with features including extended ground floor accommodation, a southerly facing rear garden and a Downland view. A viewing is highly recommended. The replacement double glazed front door leads to an entrance hall, with stairs rising to the first floor and door to a utility/ground floor cloakroom. The lounge/dining room has attractive fireplace and large window overlooking the front garden, whilst the kitchen/breakfast room enjoys a southerly aspect, with double doors leading to the rear garden and a refitted kitchen area, with wooden work surfaces and breakfast bar, excellent range of shaker style units, some built in/fitted appliances and a double glazed door to the side access. The first floor landing has built in storage, access to the roof space and leads to three bedrooms, with bedroom one having range of fitted wardrobes and bedroom two enjoying a Downland view off to the west. The property is complete with a refitted bathroom/WC, having over bath shower, fitted shelving and complementary part tiled walls and tiled flooring. To the outside, there is a front garden with side access leading to the southerly facing rear garden, with patio area, lawned area and garden shed. Council Tax Band DBrochuresParticulars
Location
Address
Beech Road, Findon Village, Worthing, West Sussex, BN14
City
West Sussex
Features And Finishes
Lounge/Dining Room, Kitchen/Breakfast Room, Ground Floor Cloaks/Utility Room, Three First Floor Bedrooms, Modern Bathroom/WC, Front Garden, Southerly Facing Rear Garden, Downland View
Legal Notice
Our comprehensive database is populated by our meticulous research and analysis of public data. MirrorRealEstate strives for accuracy and we make every effort to verify the information. However, MirrorRealEstate is not liable for the use or misuse of the site's information. The information displayed on MirrorRealEstate.com is for reference only.
Real Estate Broker
Michael Jones & Company, Findon
Brokerage
Michael Jones & Company, Findon
Profile Brokerage WebsiteTop Tags
Downland viewLikes
0
Views
20
Related Homes
