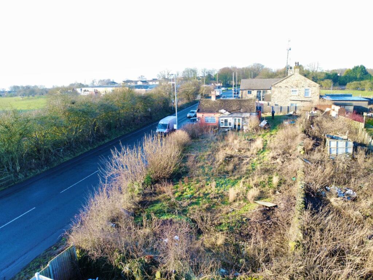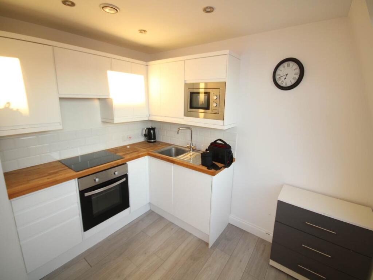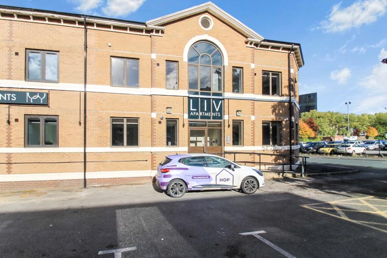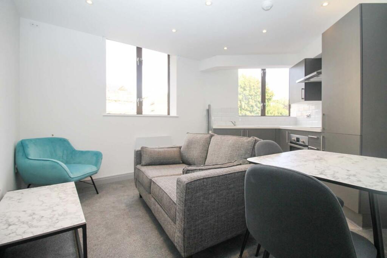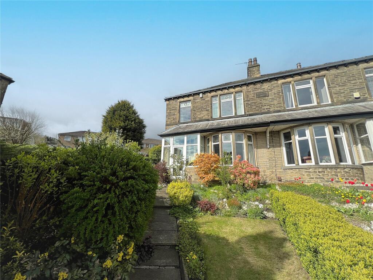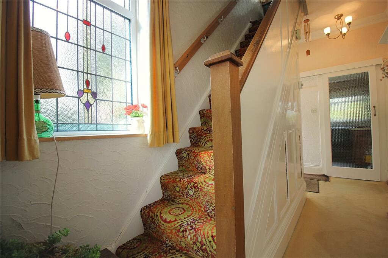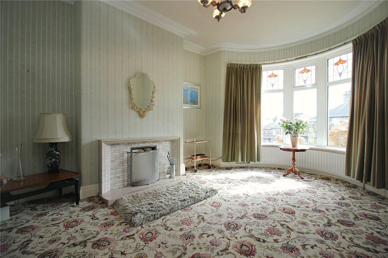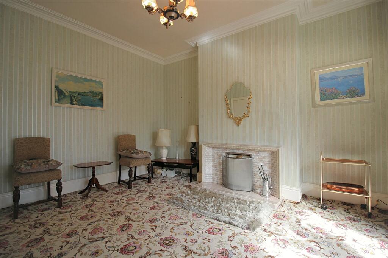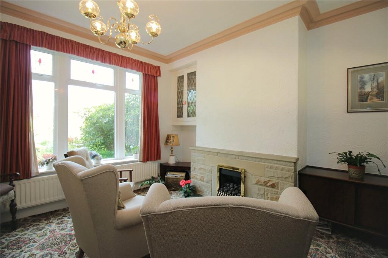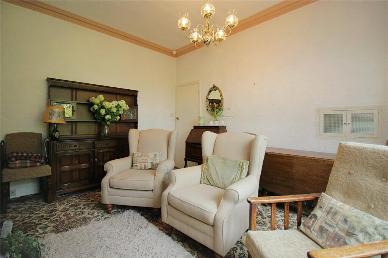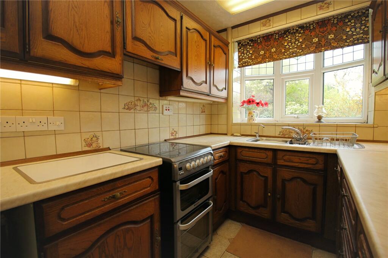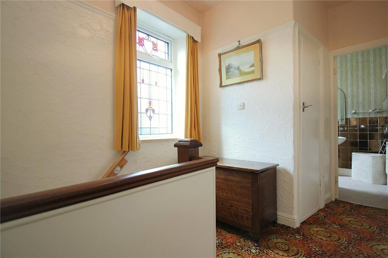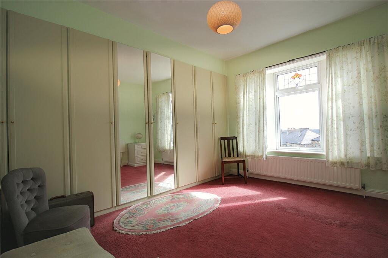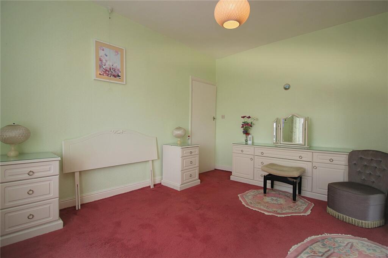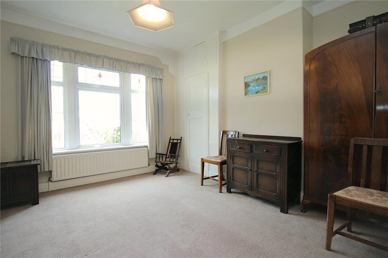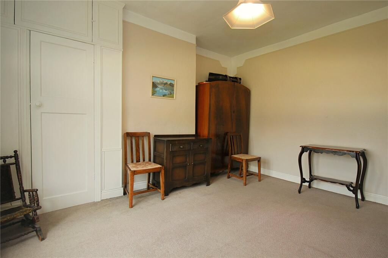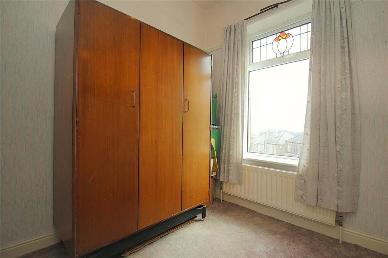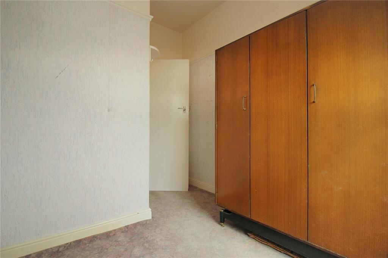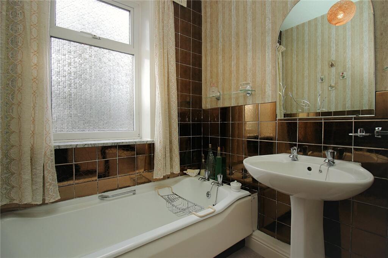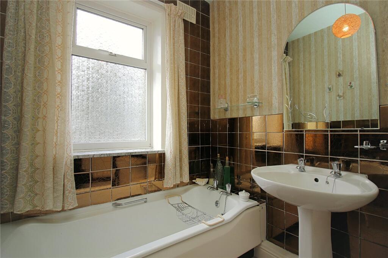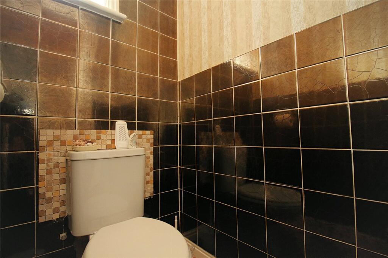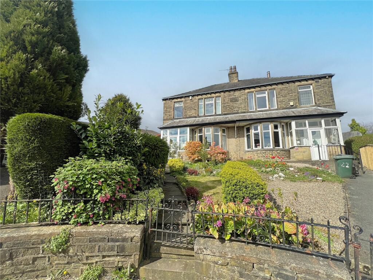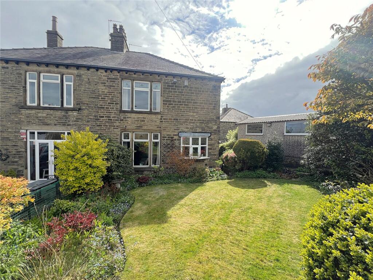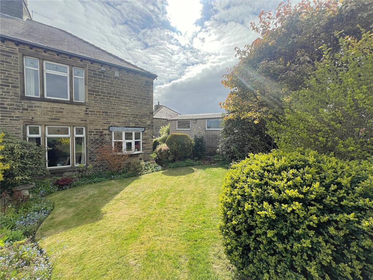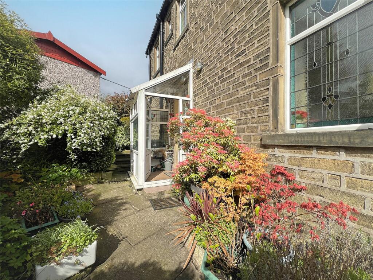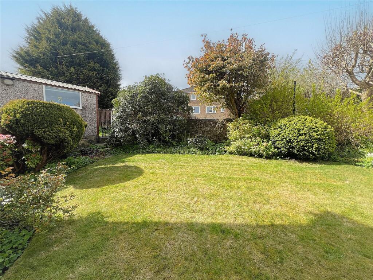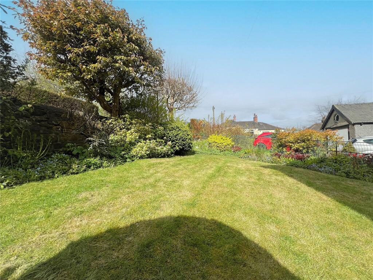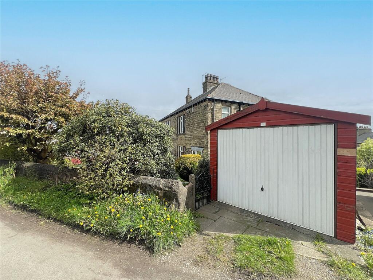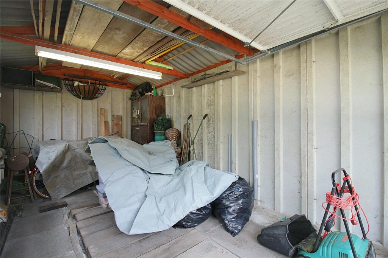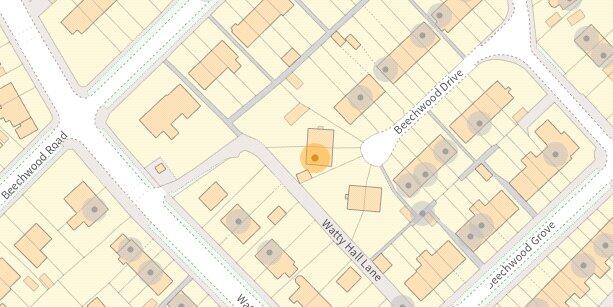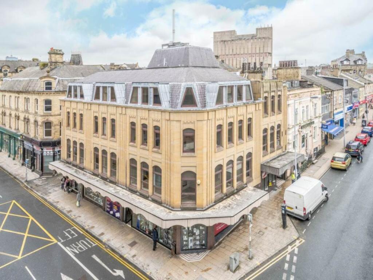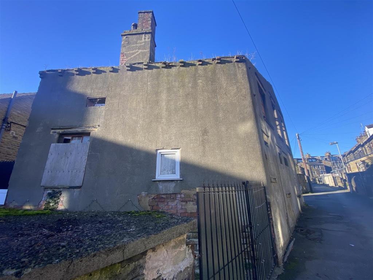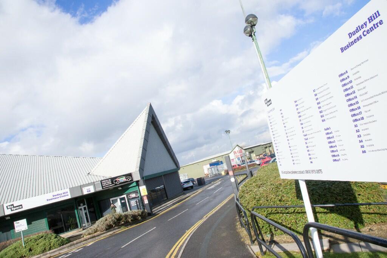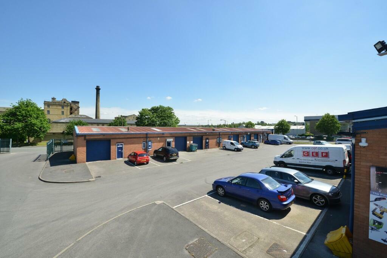Beechwood Drive, Wibsey, Bradford, BD6
For Sale : GBP 195000
Details
Bed Rooms
3
Bath Rooms
1
Property Type
Semi-Detached
Description
Property Details: • Type: Semi-Detached • Tenure: N/A • Floor Area: N/A
Key Features: • REASONS WHY WE LOVE THIS HOUSE • PERIOD STYLE LARGER THAN AVERAGE SEMI DETACHED • THREE BEDROOMS • TWO RECEPTION ROOMS • GARDENS TO THREE SIDES • DETACHED GARAGE • FAR REACHING VIEWS • VIEWING ADVISED
Location: • Nearest Station: N/A • Distance to Station: N/A
Agent Information: • Address: 140 High Street, Wibsey, Bradford, BD6 1JZ
Full Description: ** OFFERED WITH NO CHAIN ** LARGER STYLE SEMI DETACHED ** STUNNING VIEWS ** Sat on an enviable plot with well tended gardens to THREE SIDES is this stone built period style semi detached. Boasting many traditional features throughout to include encased stained glass panels, and briefly comprising: Entrance porch leading to hallway, lounge, sitting room and kitchen. Useful basement. THREE GOOD SIZE BEDROOMS and house bathroom with W.C. Externally, there are larger than expected gardens, well stocked and allowing vast potential for extension (subject to permissions). Additionally there is a garage (access via the back road), GCH and partial DG. Situated within this highly sought after village of Wibsey, BD6, well placed for a many amenities, schools and commute. Entrance PorchLeading through to hallwayEntrance HallwayOpen stairs to first floor. Understair store cupboard and access to basementLounge4m x 4.1m (13' 1" x 13' 5")Good size reception room with traditional coving and feature fireplaceSitting Room4.1m x 3.7m (13' 5" x 12' 2")Feature fireplace housing gas fireKitchen3.15m x 2.1m (10' 4" x 6' 11")Selection of wall and base units. Worktops, sink and drainer. Gas cooker point and plumbing for washerBasement4.22m x 1.88m (13' 10" x 6' 2")Useful area with power and lightSide PorchFirst FloorLanding with cupboard over stairBedroom One3.73m x 4.14m (12' 3" x 13' 7")Wall to wall fitted wardrobes and pleasant outlook with far reaching viewsBedroom Two4.14m x 3.73m (13' 7" x 12' 3")Built in cupboard to alcoveBedroom Three3.18m x 2.16m (10' 5" x 7' 1")BathroomBath and sinkSeparate W/COutsideSat on a generous plot with gardens to THREE SIDES that are all well stocked with mature shrubs and lawned areas. DETACHED GARAGEPossessory Title InformationPlease note this property is under a possessory title please see information below Obtaining a mortgage with possessory title can be challenging, but with proper understanding, preparation, and collaboration with experienced professionals, it is possible to successfully secure a mortgage for a property with possessory title.BrochuresParticulars
Location
Address
Beechwood Drive, Wibsey, Bradford, BD6
City
Bradford
Features And Finishes
REASONS WHY WE LOVE THIS HOUSE, PERIOD STYLE LARGER THAN AVERAGE SEMI DETACHED, THREE BEDROOMS, TWO RECEPTION ROOMS, GARDENS TO THREE SIDES, DETACHED GARAGE, FAR REACHING VIEWS, VIEWING ADVISED
Legal Notice
Our comprehensive database is populated by our meticulous research and analysis of public data. MirrorRealEstate strives for accuracy and we make every effort to verify the information. However, MirrorRealEstate is not liable for the use or misuse of the site's information. The information displayed on MirrorRealEstate.com is for reference only.
Related Homes
