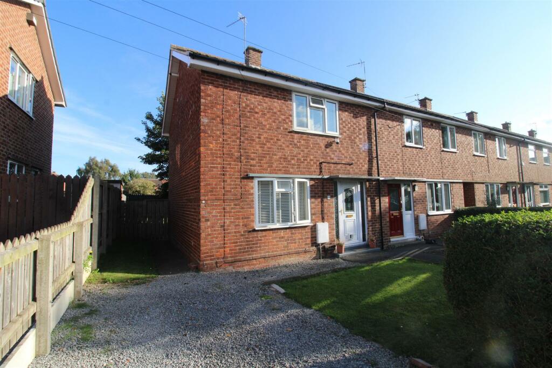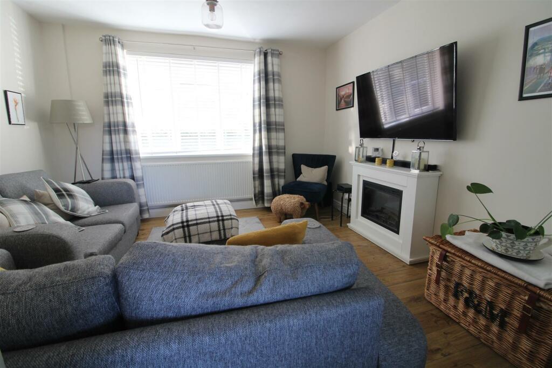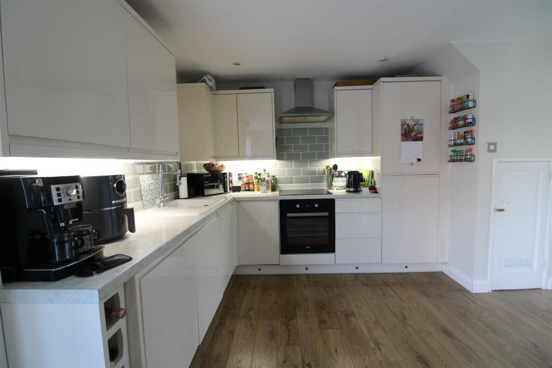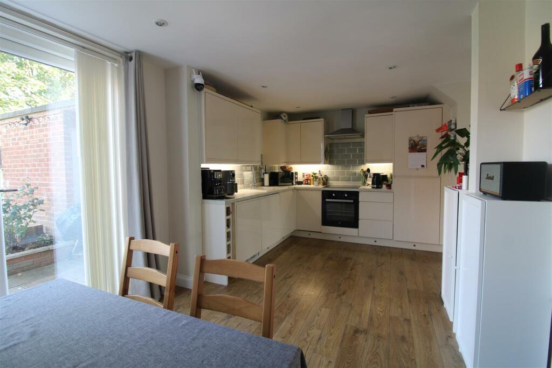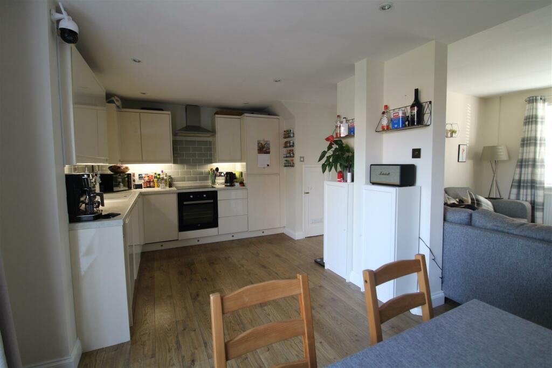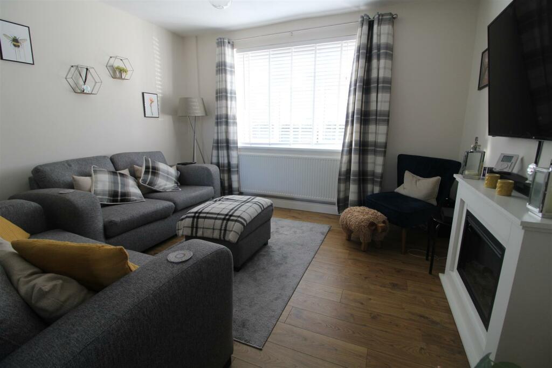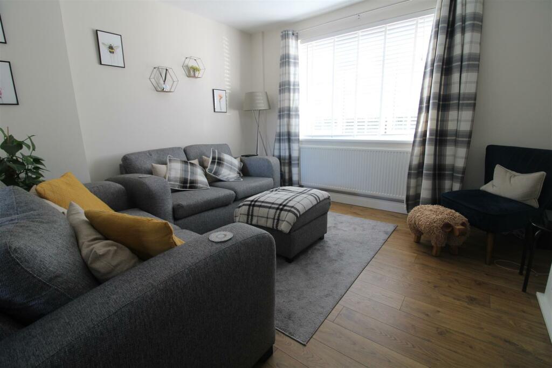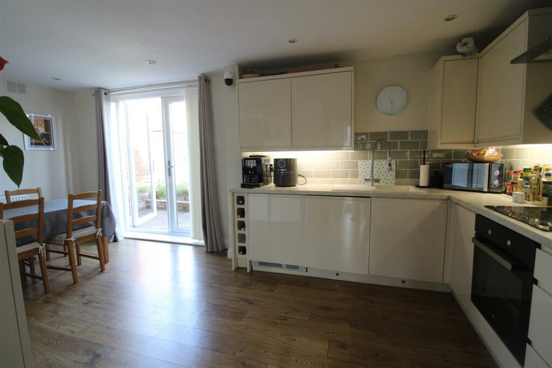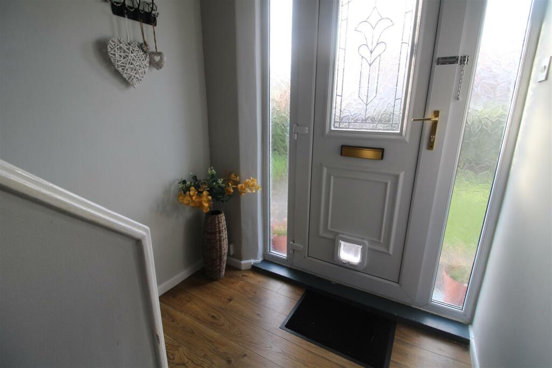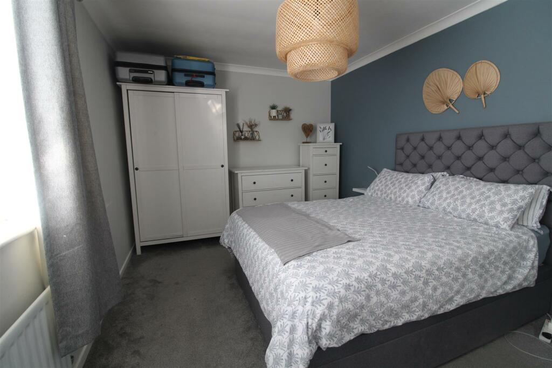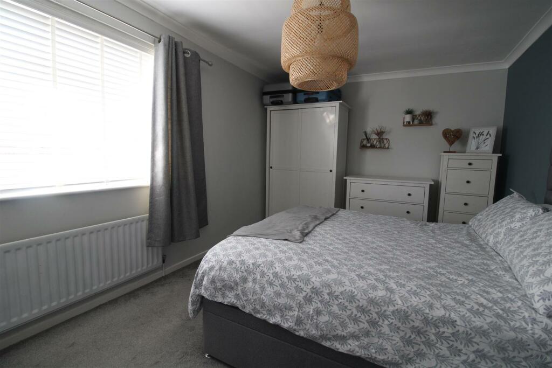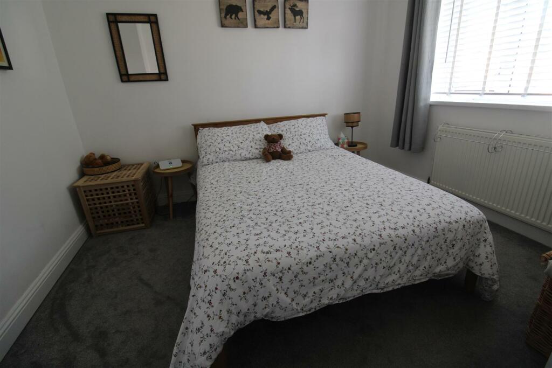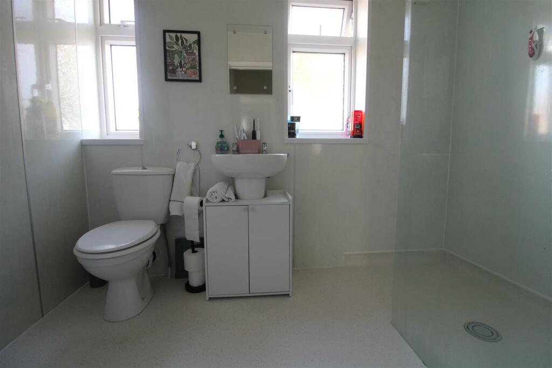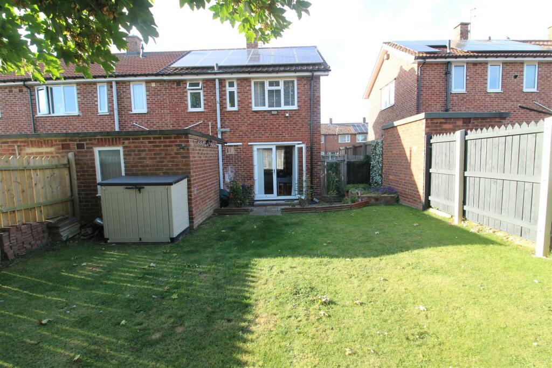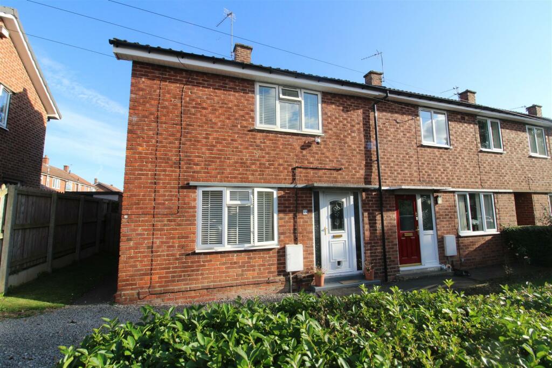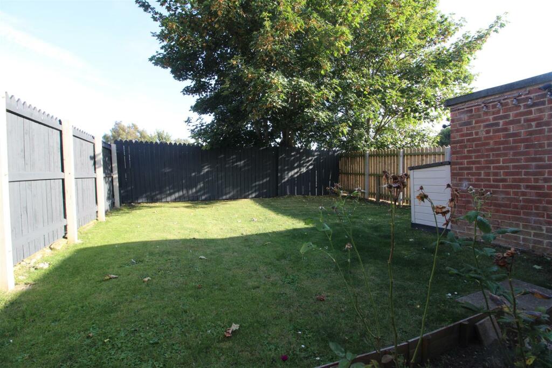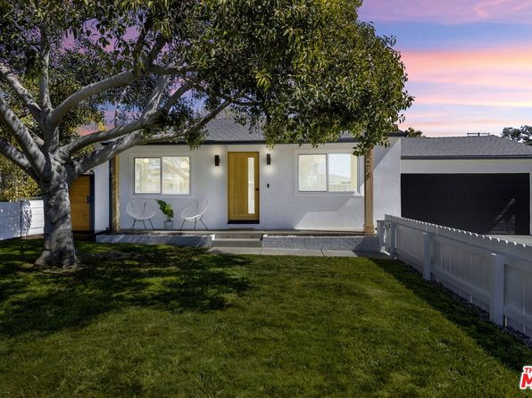Belford Gardens, Darlington
For Sale : GBP 129950
Details
Bed Rooms
2
Bath Rooms
1
Property Type
End of Terrace
Description
Property Details: • Type: End of Terrace • Tenure: N/A • Floor Area: N/A
Key Features: • SPACIOUS TWO BEDROOMED END TERRACED • TWO DOUBLE BEDROOMS • OPEN PLAN LOUNGE, KITCHEN & DINER • UPGRADED KITCHEN • WET ROOM/WC • LARGE REAR GARDEN • DRIVEWAY • CLOSE TO SHOPS AND SCHOOLS
Location: • Nearest Station: N/A • Distance to Station: N/A
Agent Information: • Address: 13 Duke Street, Darlington, DL3 7RX
Full Description: Belford Gardens is a substantial TWO DOUBLE BEDROOMED end terraced which is situated in the popular Haughton/Springfield area of Darlington. The property has been much improved by the current owner and is in ready to move into order.The open plan lounge, diner and kitchen area is light and spacious being neutrally decorated and tastefully presented. There are French Doors opening onto the rear garden which is of a good size and quite private. The original out house of the property has been upgraded with separate electricity supply and insulated and is currently used as a gym but would also make an ideal home office or hobby room.To the first floor there are two double bedrooms which are serviced by a wetroom/wc with electric shower.Externally there are gardens to the front and rear, the front garden being enclosed by ..........with a gravel driveway for off street parking. There is pedestrian access at the the side to the rear garden which is enclosed by fencing and is mainly laid to lawn with patio seating area and rasied borders.The property has UPVC framed single glazing and is warmed by gas central heating. There are solar panels in place which have 19 years remaining on the lease (more information regarding this is available within the property information questionnaire) which can be requested from our office.The location is ideal for local shops, regular bus services and schools. Supermarkets and further amenities are also close by along with excellent transport links to the A1M and A66.TENURE: FreeholdCOUNCIL TAX AReception Hallway - The reception hallway has a practical and attractive laminate floor and leads down to the kitchen. The staircase leads to the first floor.Lounge - 3.71 x 3.54 (12'2" x 11'7") - The lounge is a good sized space with a window over looking the front aspect and a free standing electric fire suite. The room is open plan to the dining and kitchen area.Kitchen & Dining Room - 5.71 x 2.95 (18'8" x 9'8") - A generous kitchen and dining area flooded with light from the French doors which open out onto the patio. The kitchen has been upgraded and refitted with an ample range of cream wall, floor and drawer cabinets with complimentary marble effect work surfaces. The integrated appliances include an electric oven and electric hob, fridge freezer, slimline dishwasher and washing machine and tumble dryer.First Floor - Landing - The landing leads to both bedrooms and to the Wetroom/wc. There is also a built in linen cupboardand access to the attic area. The central heating boiler is situated within the attic.Bedroom One - 4.68 x 3.19 (15'4" x 10'5") - A generous master bedroom over looking the front aspect and having a large walk in wardrobe.Bedroom Two - 3.46 x 3.08 (11'4" x 10'1") - A second good sized double bedroom, this time over looking the rear aspect.Wetroom/Wc - A walk in wet room with electric 'Mira' shower, pedestal handbasin and WC. There is a fixed shower screen amd the room has been finished with easy to maintain wall panelling. There are two windows to the rear aspect.Externally - There are good sized gardens to the front and rear. The front is enclosed and mainly laid to lawn with a gravelled driveway for off street parking. A single gate to the side allows access to the rear garden which is of a good size and attracts a great deal of the sun. Enclosed by fencing and mainly laid to lawn, a mature tree dapples the lawn and provides welcome shade, the raised borders are stocked with plants and flowers and there is a convenient water tap.The original brick outhouse has been upgraded with a window, wall insulation and it's own electricity supply. This space is currently used a gym and for storage but would make a great home office or hobby room.BrochuresBelford Gardens, DarlingtonEPCBrochure
Location
Address
Belford Gardens, Darlington
City
Belford Gardens
Features And Finishes
SPACIOUS TWO BEDROOMED END TERRACED, TWO DOUBLE BEDROOMS, OPEN PLAN LOUNGE, KITCHEN & DINER, UPGRADED KITCHEN, WET ROOM/WC, LARGE REAR GARDEN, DRIVEWAY, CLOSE TO SHOPS AND SCHOOLS
Legal Notice
Our comprehensive database is populated by our meticulous research and analysis of public data. MirrorRealEstate strives for accuracy and we make every effort to verify the information. However, MirrorRealEstate is not liable for the use or misuse of the site's information. The information displayed on MirrorRealEstate.com is for reference only.
Real Estate Broker
Ann Cordey Estate Agents, Darlington
Brokerage
Ann Cordey Estate Agents, Darlington
Profile Brokerage WebsiteTop Tags
TWO DOUBLE BEDROOMS UPGRADED KITCHEN WET ROOM/WC LARGE REAR GARDENLikes
0
Views
10
Related Homes
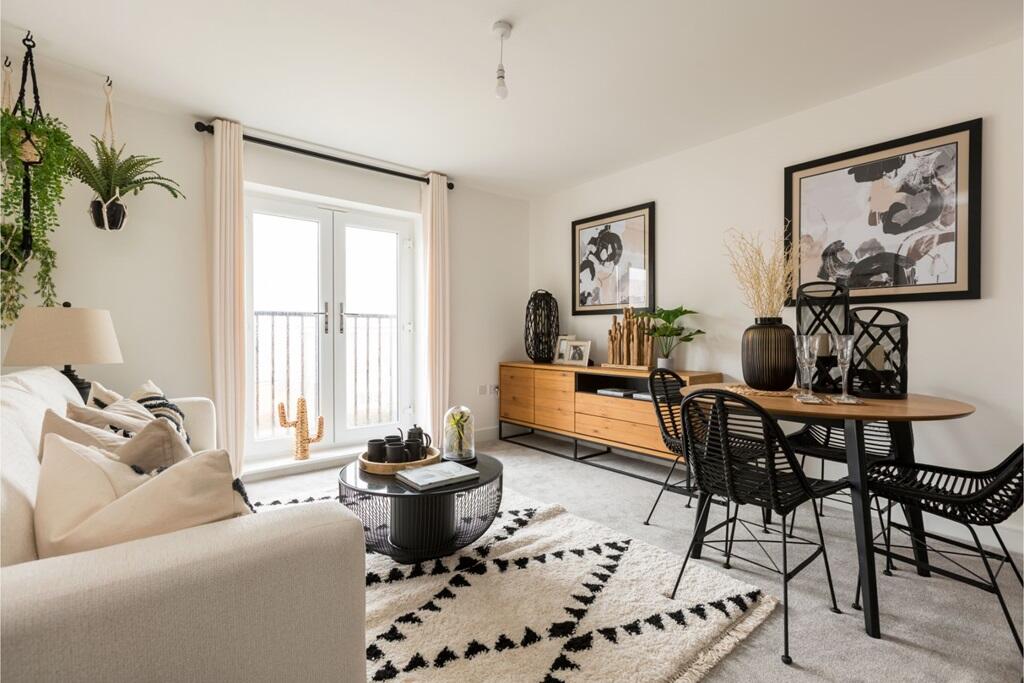
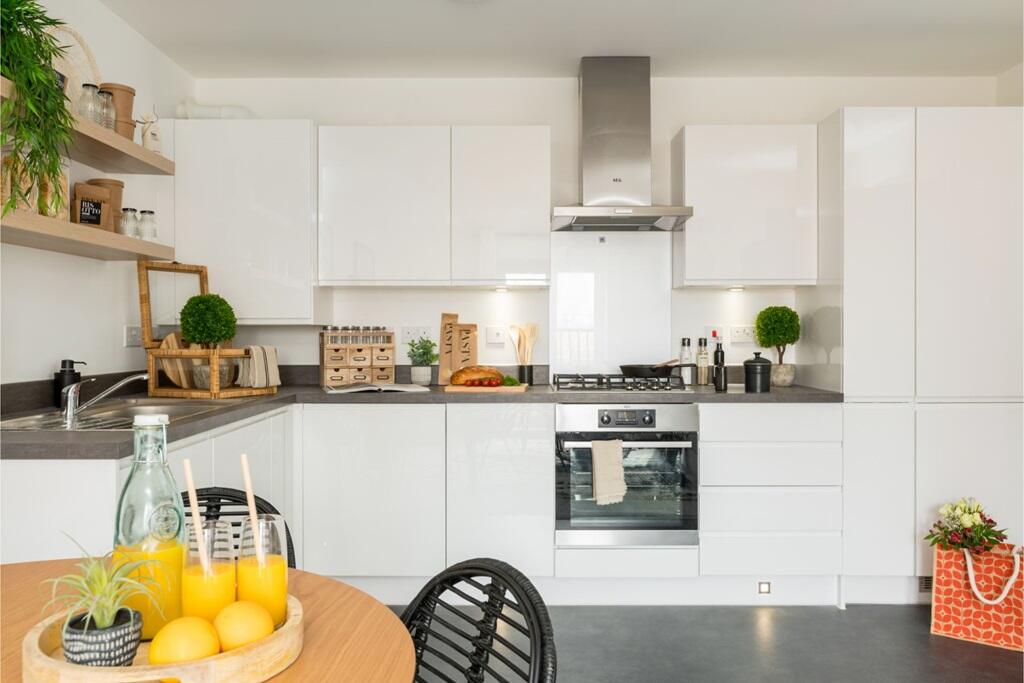
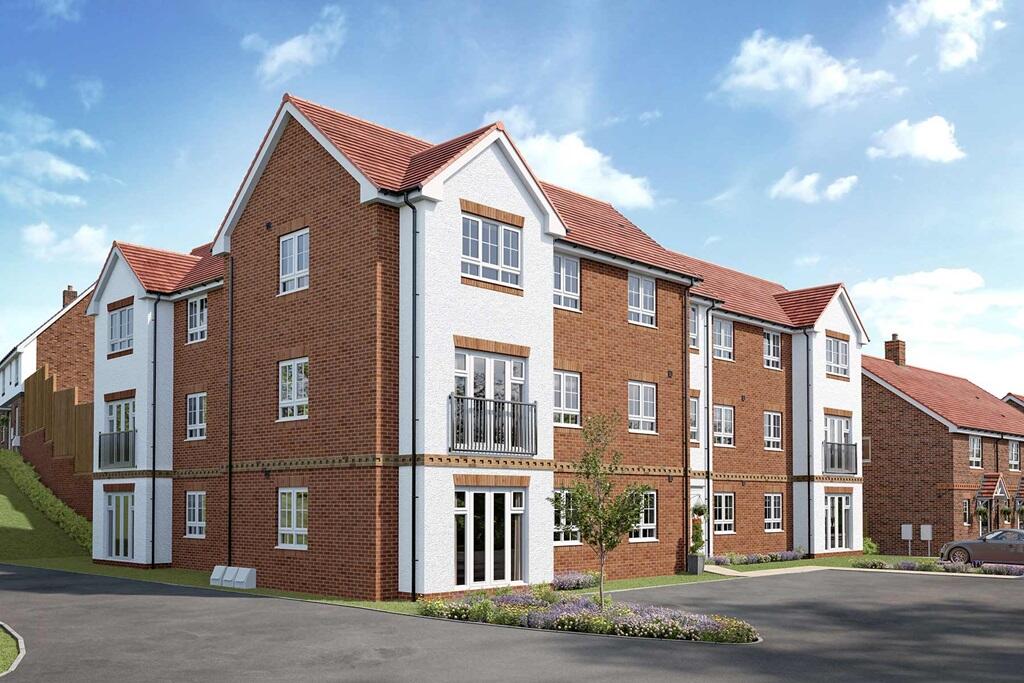
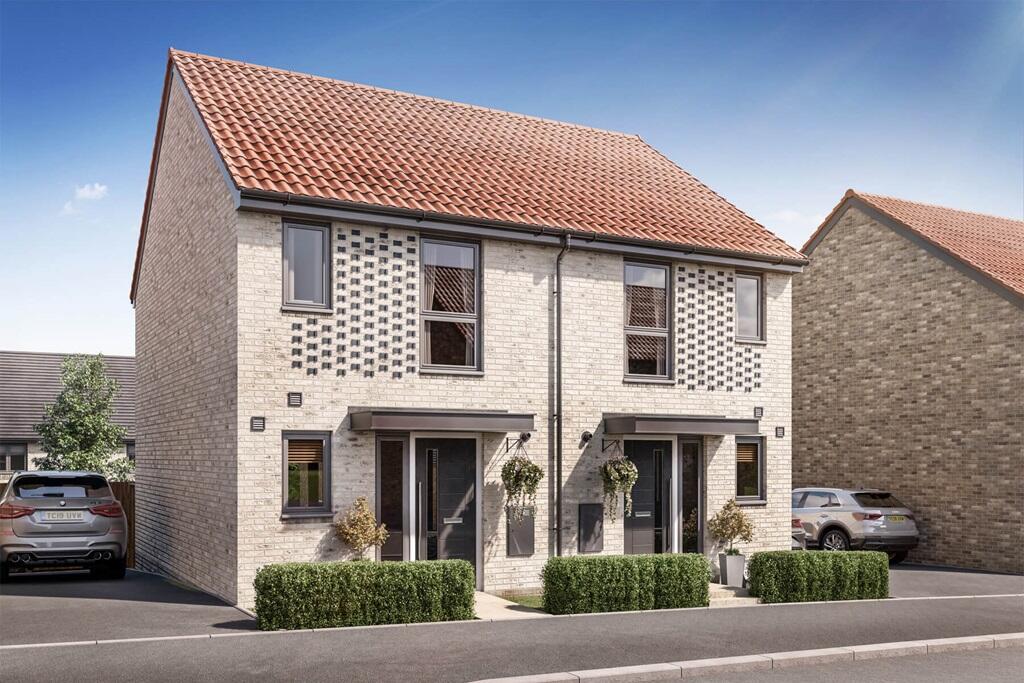


4260 Broadway 208, New York, NY, 10033 New York City NY US
For Sale: USD480,000

