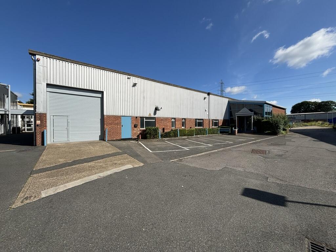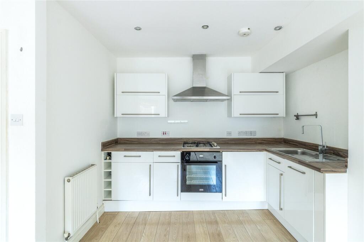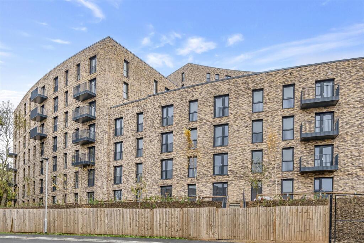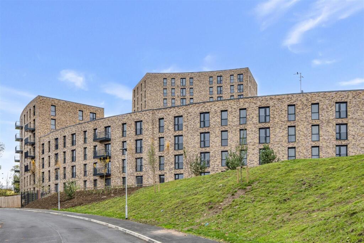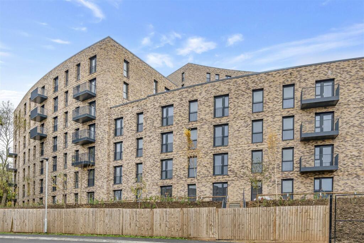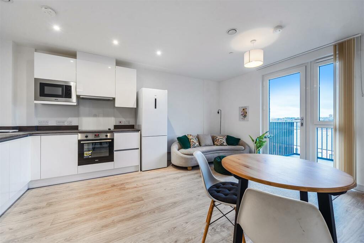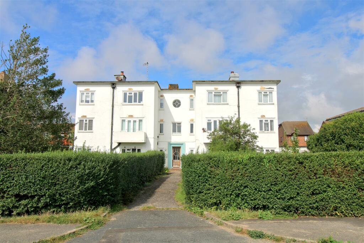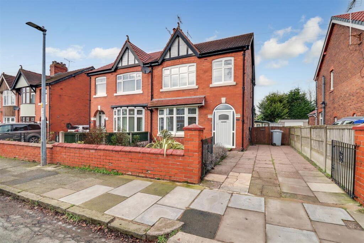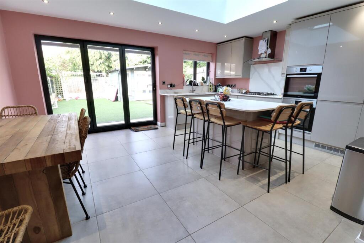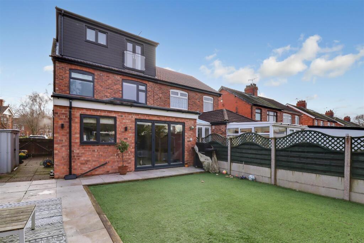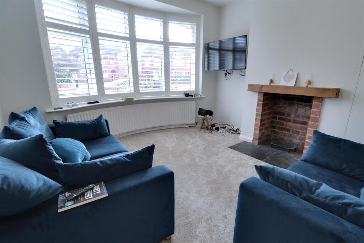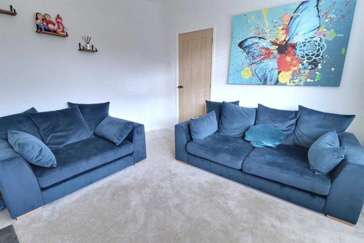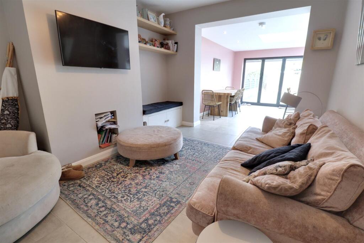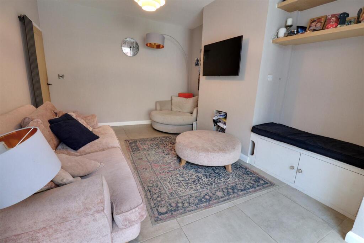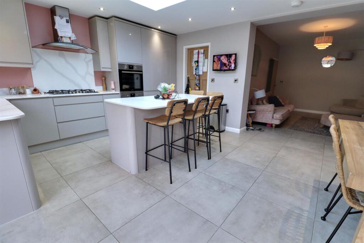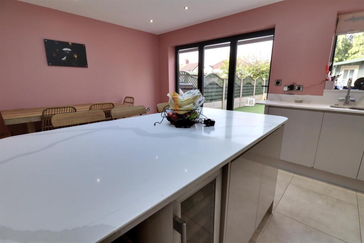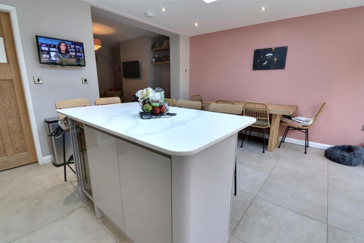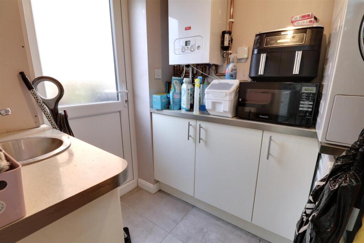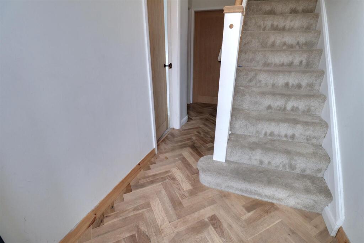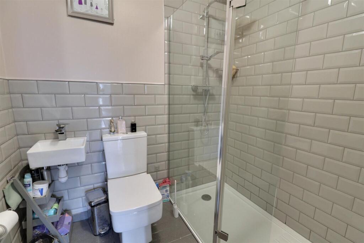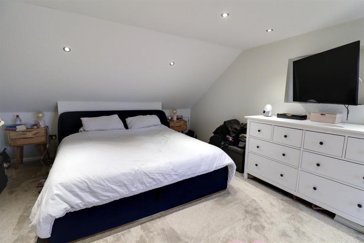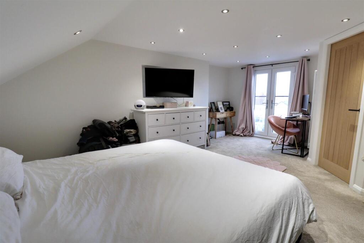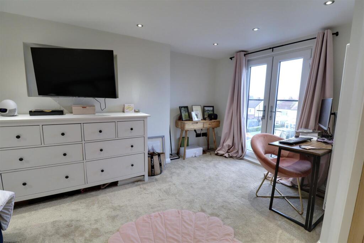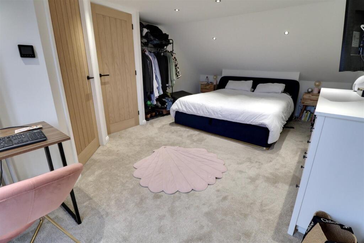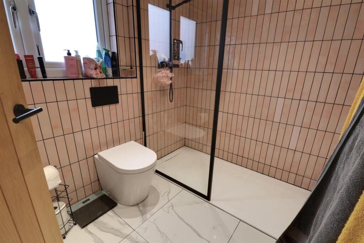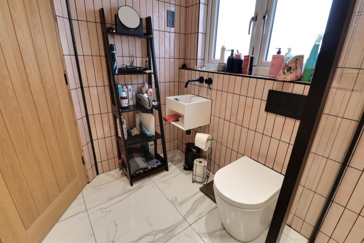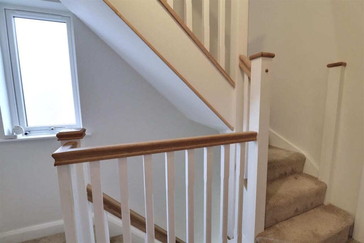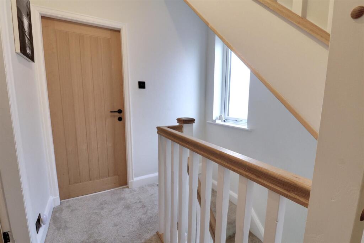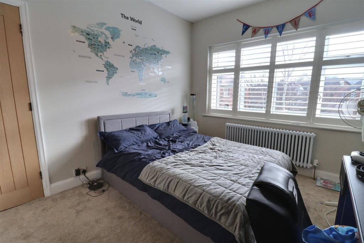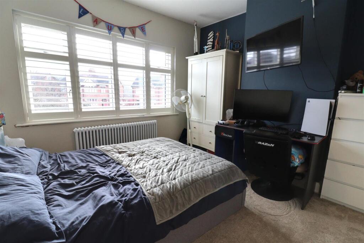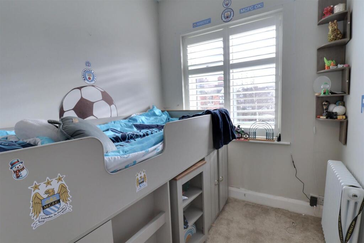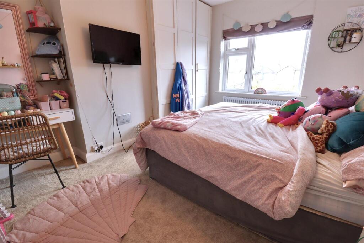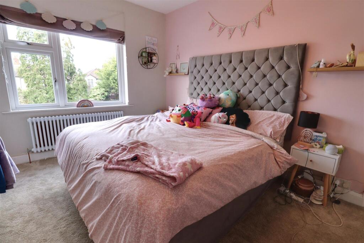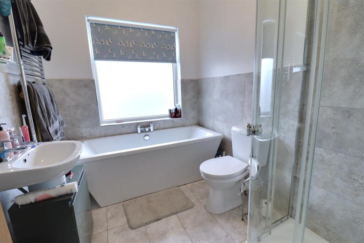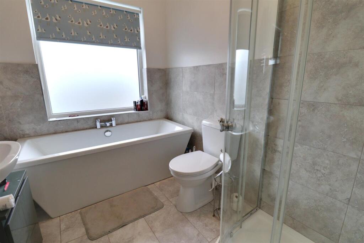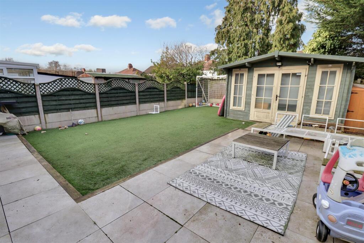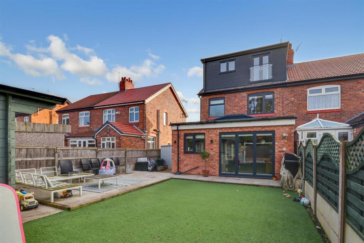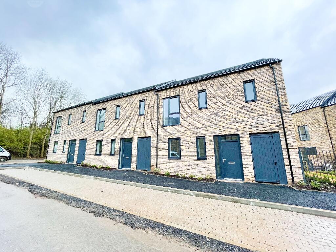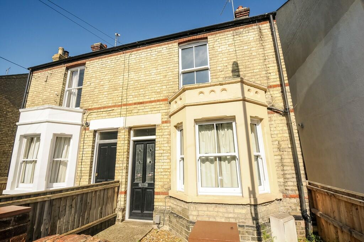Belgrave Road, Crewe
For Sale : GBP 300000
Details
Bed Rooms
4
Bath Rooms
3
Property Type
Semi-Detached
Description
Property Details: • Type: Semi-Detached • Tenure: N/A • Floor Area: N/A
Key Features: • Superb Extended Period Semi Detached Home In A Sought After Location • Four Bedrooms Including A Stunning Principal Bedroom Suite • Fully Renovated And Upgraded • Magnificent Kitchen Dining Room With Central Island • Solid Oak Doors • Utility Room • Lounge And Separate Snug • Bespoke Shutters • Landscaped Garden With Insulated Garden Room • Off Road Parking
Location: • Nearest Station: N/A • Distance to Station: N/A
Agent Information: • Address: 234 Nantwich Road Crewe CW2 6BP
Full Description: Welcome to this prestigious home nestled on Belgrave Road! A superb EXTENDED semi-detached property which offers an exceptional living experience for families seeking both comfort and style. With FOUR well appointed bedrooms, including a luxurious principal suite featuring a Lusso Stone en-suite, this home is designed to cater to modern family needs and discerning buyers!The property has been FULLY RENOVATED and upgraded, showcasing a BESPOKE finish that includes solid oak floors, doors, and a stunning staircase. New windows throughout enhance the aesthetic appeal while ensuring energy efficiency. The HIVE gas central heating system provides warmth and comfort, complemented by underfloor heating in the spacious kitchen extension which is undoubtedly the heart of the home, boasting features such as a boiling water tap, waste disposal, and elegant quartz worktops. The CENTRAL ISLAND not only serves as a functional workspace but also offers ample seating, making it perfect for family gatherings and entertaining guests.In addition to the stylish ground floor shower room, the property features a well designed family bathroom, ensuring convenience for all. The FABULOUS low maintenance landscaped garden is a true highlight, featuring a porcelain tiled patio that invites outdoor living and entertaining. A delightful garden room, complete with insulation, light, and power, provides a versatile space that can be used as a home office, playroom, or relaxation area. Off road parking adds to the convenience of this remarkable home, situated in a highly sought after location.This property is a rare find, combining modern luxury with period charm, making it an ideal family home. Don’t miss the opportunity to make this exquisite residence your own!Entrance Hall - 4.487m x 1.729m (14'8" x 5'8") - Lounge - 3.655m x 3.456m (11'11" x 11'4") - Snug - 4.230m x 3.369m (13'10" x 11'0") - Kitchen/Dining Room - 5.062m x 4.091m (max) (16'7" x 13'5" (max)) - Utlility Room - 2.247m x 1.564m (7'4" x 5'1") - Shower Room - 1.997m x 1.739m (6'6" x 5'8") - Stairs To First Floor - Bedroom Two - 4.237m x 3.356m (13'10" x 11'0") - Bedroom Three - 3.444m x 3.395m (11'3" x 11'1") - Bedroom Four - 2.133m x 2.016m (6'11" x 6'7") - Bathroom - Stairs To Second Floor - Principal Bedroom - 5.806m x 3.869m x 2.631m (19'0" x 12'8" x 8'7") - En-Suite - 2.419m x 1.839m (7'11" x 6'0") - Externally - The property is situated in one of the most desirable locations in this area and is approached over a private driveway providing ample off road parking. To the rear, the garden is landscaped and of a great size. With a fully equipped garden room having insulation, light and power.Council Tax - Band C.Tenure - We understand from the vendor that the property is freehold. We would however recommend that your solicitor check the tenure prior to exchange of contracts.Need To Sell? - For a FREE valuation please call or e-mail and we will be happy to assist.BrochuresBelgrave Road, CreweBrochure
Location
Address
Belgrave Road, Crewe
City
Belgrave Road
Features And Finishes
Superb Extended Period Semi Detached Home In A Sought After Location, Four Bedrooms Including A Stunning Principal Bedroom Suite, Fully Renovated And Upgraded, Magnificent Kitchen Dining Room With Central Island, Solid Oak Doors, Utility Room, Lounge And Separate Snug, Bespoke Shutters, Landscaped Garden With Insulated Garden Room, Off Road Parking
Legal Notice
Our comprehensive database is populated by our meticulous research and analysis of public data. MirrorRealEstate strives for accuracy and we make every effort to verify the information. However, MirrorRealEstate is not liable for the use or misuse of the site's information. The information displayed on MirrorRealEstate.com is for reference only.
Real Estate Broker
Stephenson Browne Ltd, Crewe
Brokerage
Stephenson Browne Ltd, Crewe
Profile Brokerage WebsiteTop Tags
Likes
0
Views
24
Related Homes

