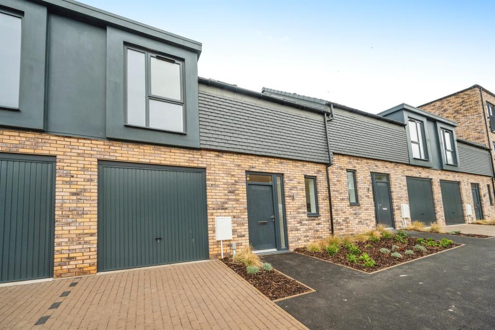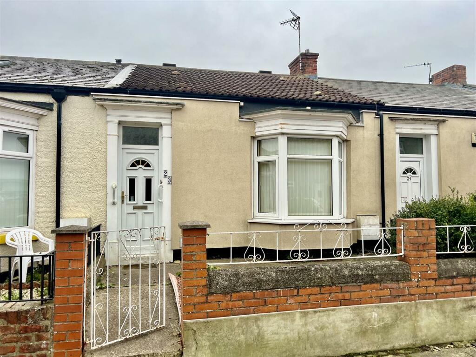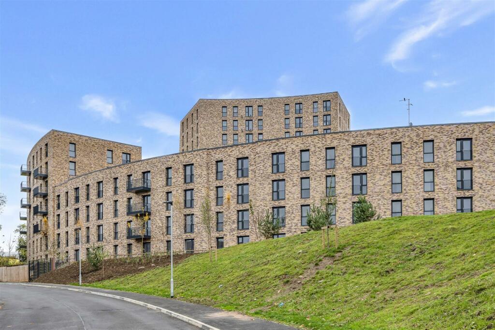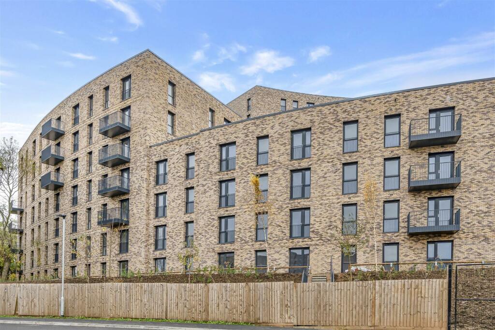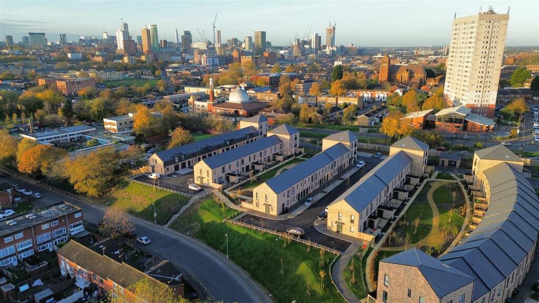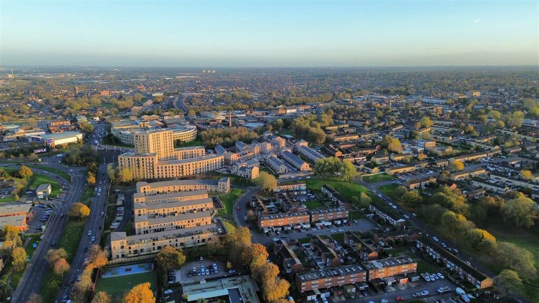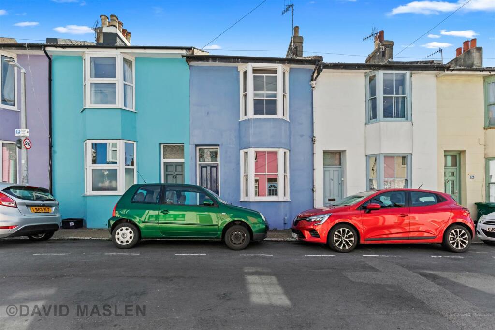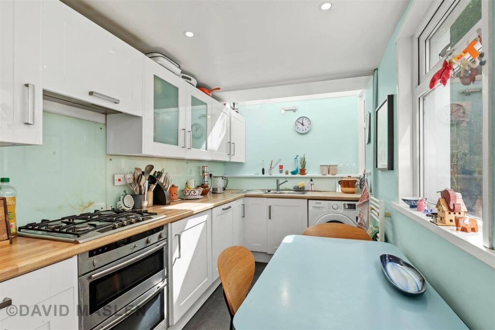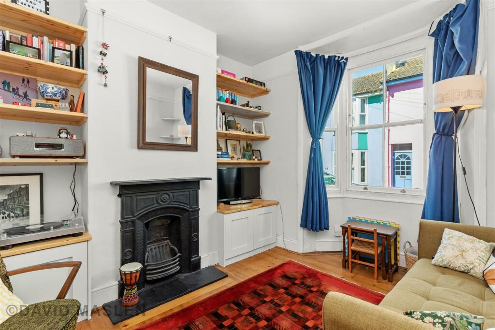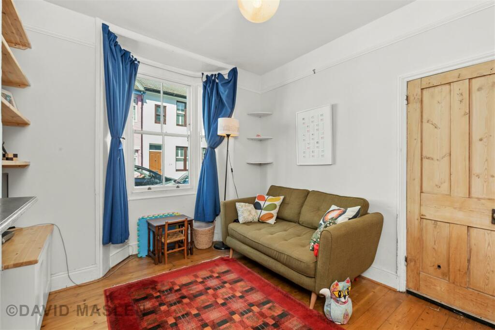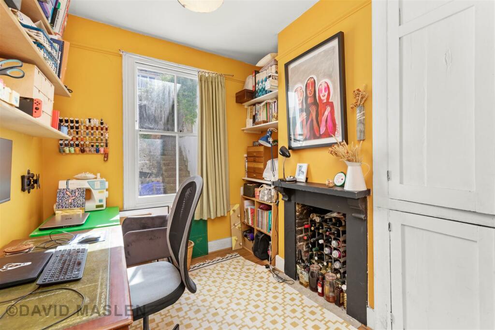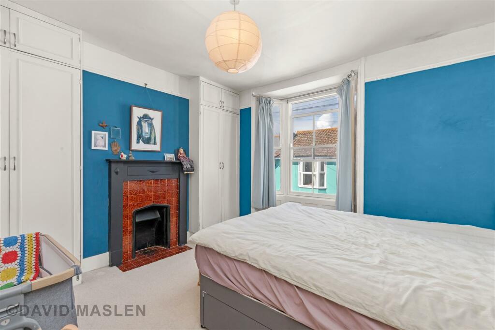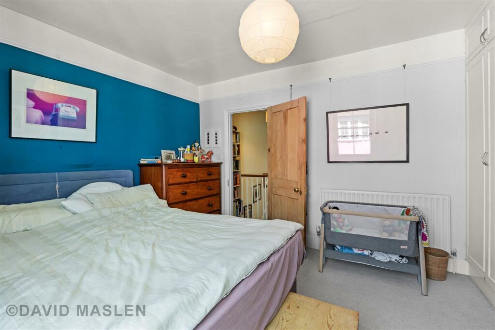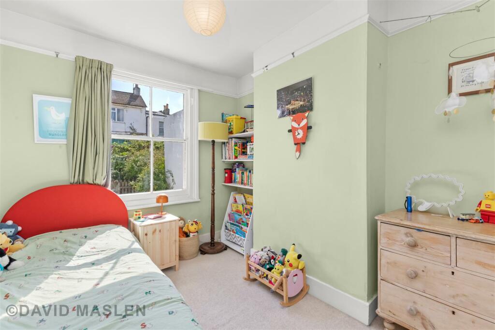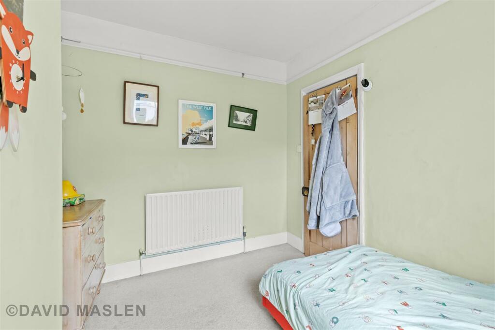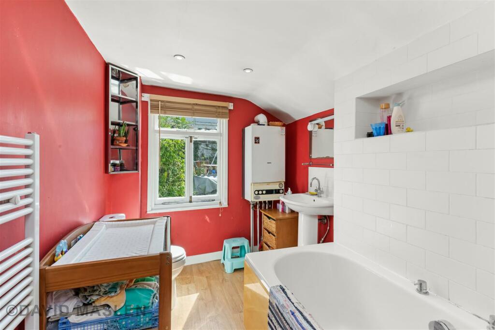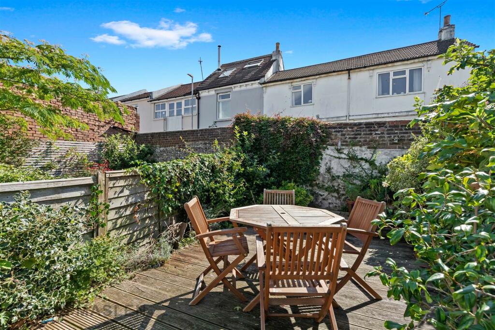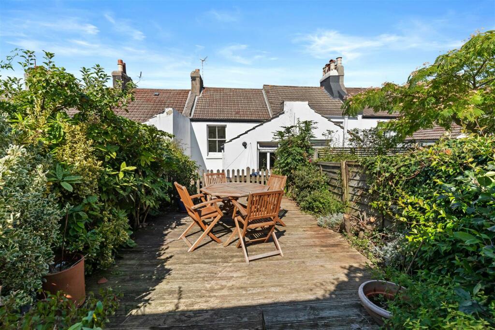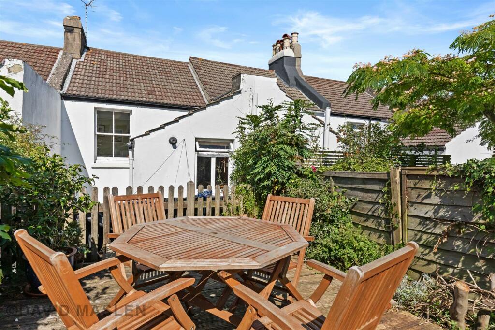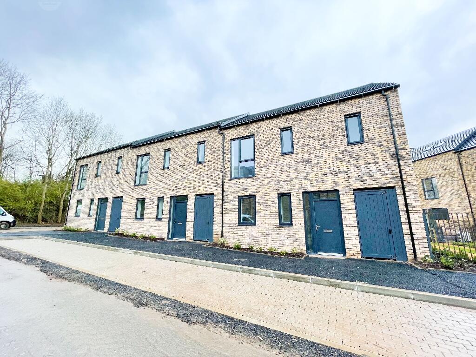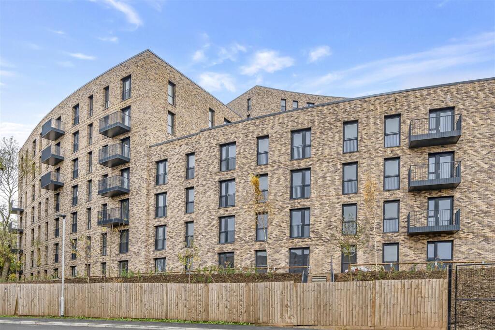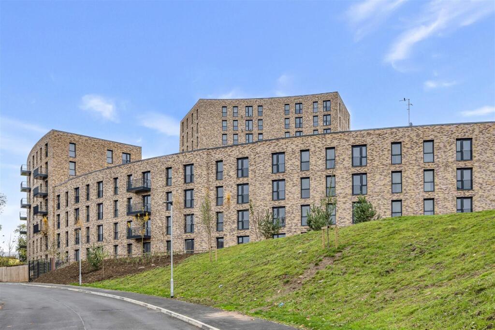Belgrave Street, Brighton
For Sale : GBP 475000
Details
Bed Rooms
2
Bath Rooms
1
Property Type
House
Description
Property Details: • Type: House • Tenure: N/A • Floor Area: N/A
Key Features: • 2/3 bedroom house • In the heart of Hanover • Period features • Private rear garden • Boarded loft space • Fitted kitchen • Viewings are highly recommended • Total approx floor area: 688 sq.ft (63.9 sq.m.) • Exclusive to Maslen Estate Agents
Location: • Nearest Station: N/A • Distance to Station: N/A
Agent Information: • Address: 39 Lewes Road, Brighton, BN2 3HQ
Full Description: Charming BAY FRONTED 2/3 bedroom period house situated in this POPULAR STREET in the heart of the Hanover district of Brighton close to independent shops, cafes and many other amenities. This property has light and airy accommodation with PERIOD FEATURES throughout. The highlights include; a fitted kitchen, separate dining room, sunny SOUTH EASTERLY FACING REAR GARDEN and boarded loft. Viewings are highly recommended. Energy Rating: D60 Exclusive to Maslen Estate AgentsWhat the owner says:"We've had a wonderful ten years living in this house. Our two children were born while living here and we've loved restoring many of the period features, we're very sad to be leaving. The location is amazing, you can be on a train at the station or be on the seafront less than 15 minutes and you only have to roll down the hill to be in the North Laine. Because the garden is raised up it gets light long into the evening, perfect for barbecues. The Hanover area is a wonderful community; we're good friends with our neighbours and having a corner shop, two pubs and a chippie within a minute's walk is so useful!"Entrance Hall - Radiator, wooden floorboards, cupboard housing meters & fusebox, understairs storage cupboards, doors to:Lounge - Sash bay window to front, radiator, feature fireplace. wooden shelves & cupboards built into chimney recess.Dining Room/Office - Sash window to rear, storage cupboard & shelving in chimney recess, wooden floorboards, open fireplace.Kitchen - Range of wall & base units with roll edged work surfaces over, inset 1.5 bowl stainless steel sink unit with mixer tap, integrated oven with 4 ring gas hob above, extractor over, space & plumbing for washing machine, integrated dishwasher, space for tall fridge/freezer, heated towel rail, recessed spotlights, double glazed window to side, door to rear garden.First Floor Landing - Hatch to loft space, doors to:Bathroom - White suite comprising of panelled bath with shower screen, mains fed shower over, pedestal wash hand basin with mixer tap, W.C., heated towel rail, part tiled walls, wall mounted combi boiler, window to rear, recessed spotlights, vinyl flooring.Bedroom - Sash window to rear, radiator.Bedroom - Sash window to front, feature fireplace, radiator, 2 x built in wardrobes.Outside - Rear Garden - Patio area with storage space, steps to decked area with space for table & chairs, mature shrubs, walled & fenced boundary.Total Approx Floor Area - 688 sq.ft (63.9 sq.m.)Parking Zone V - Council Tax Band C - V1 - BrochuresBelgrave Street, BrightonBrochure
Location
Address
Belgrave Street, Brighton
City
Belgrave Street
Features And Finishes
2/3 bedroom house, In the heart of Hanover, Period features, Private rear garden, Boarded loft space, Fitted kitchen, Viewings are highly recommended, Total approx floor area: 688 sq.ft (63.9 sq.m.), Exclusive to Maslen Estate Agents
Legal Notice
Our comprehensive database is populated by our meticulous research and analysis of public data. MirrorRealEstate strives for accuracy and we make every effort to verify the information. However, MirrorRealEstate is not liable for the use or misuse of the site's information. The information displayed on MirrorRealEstate.com is for reference only.
Real Estate Broker
David Maslen Estate Agents, Lewes Road
Brokerage
David Maslen Estate Agents, Lewes Road
Profile Brokerage WebsiteTop Tags
Boarded loft spaceLikes
0
Views
29
Related Homes
