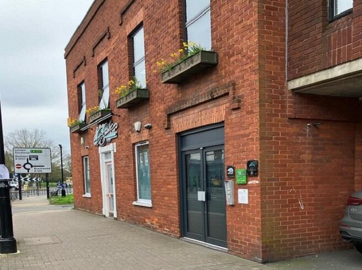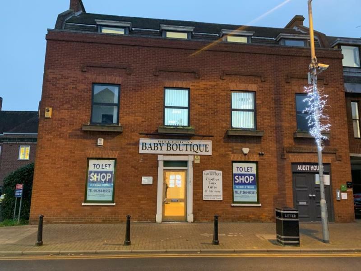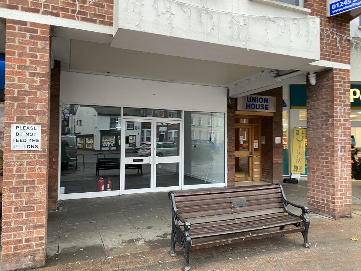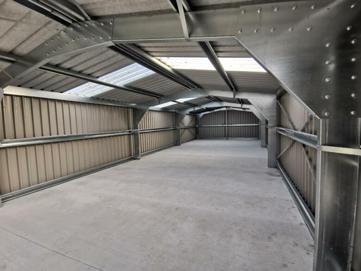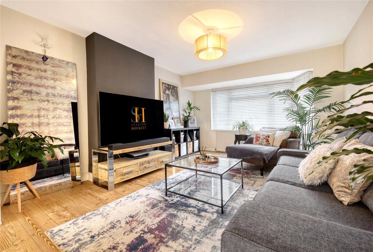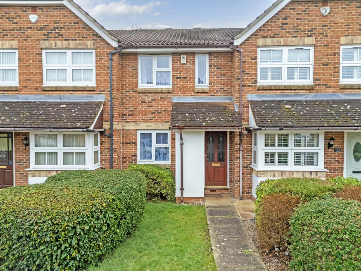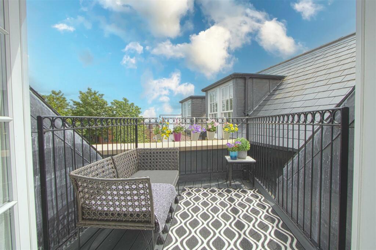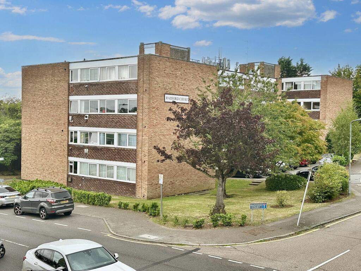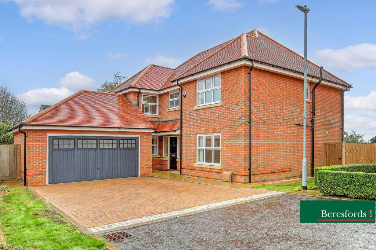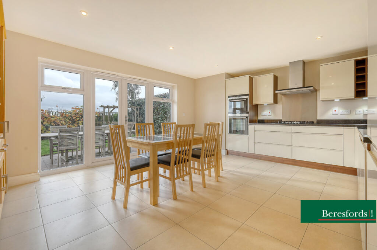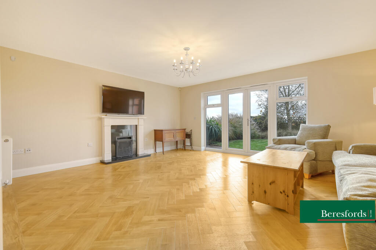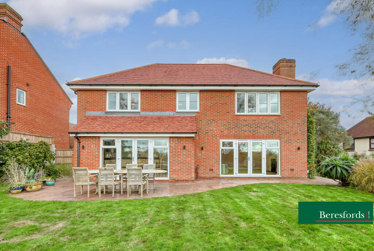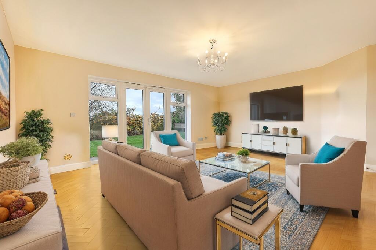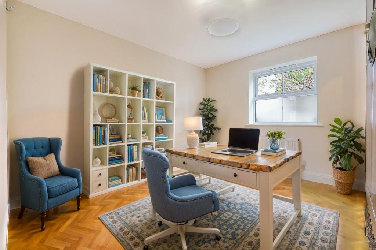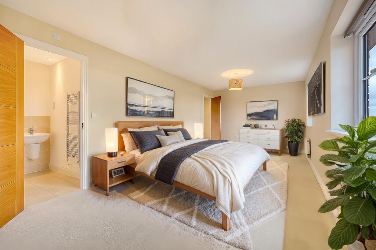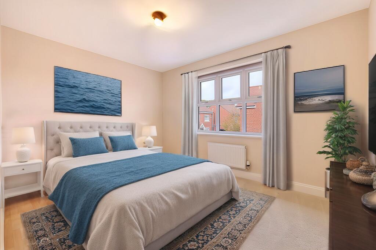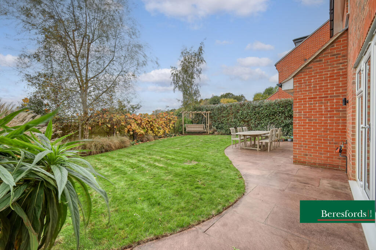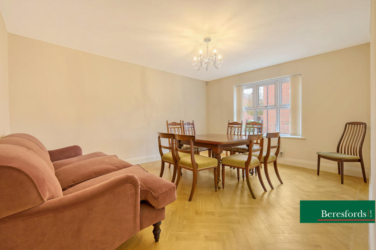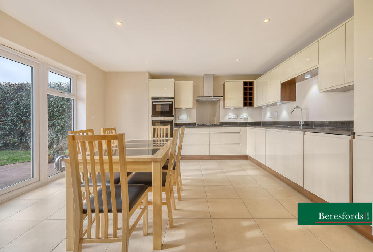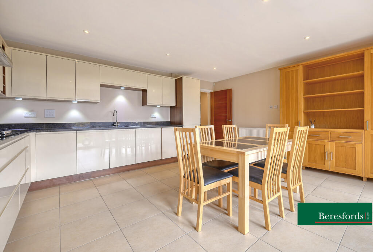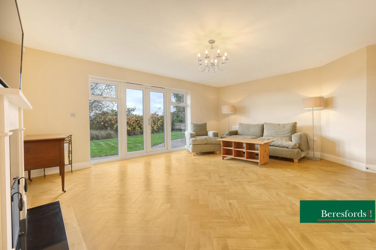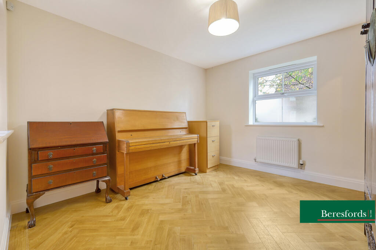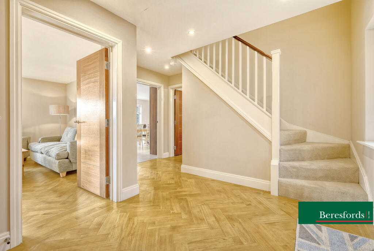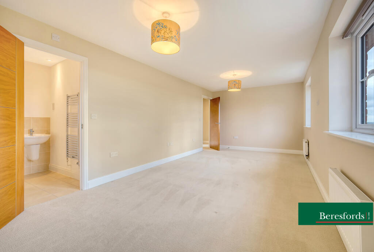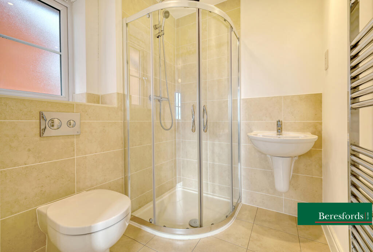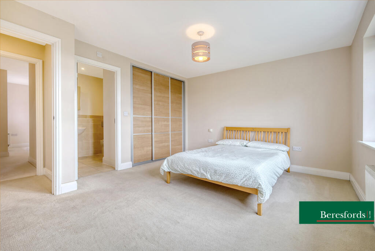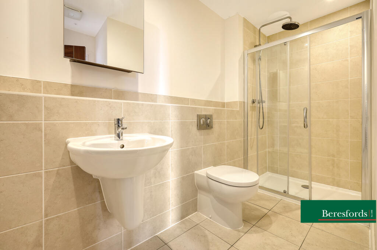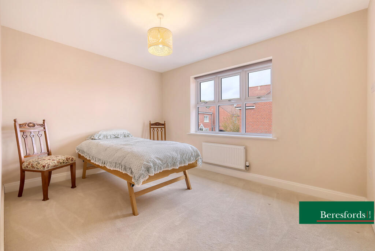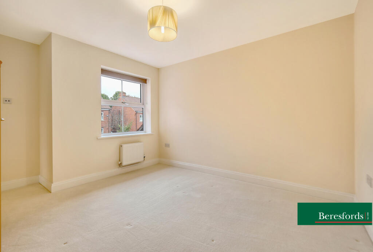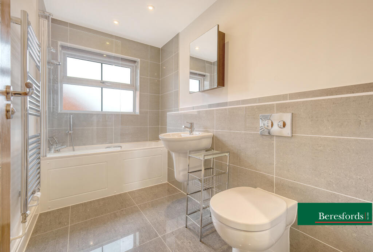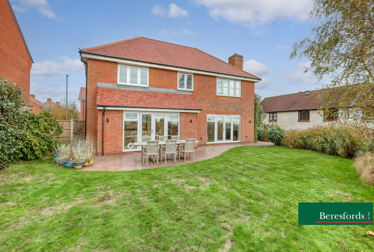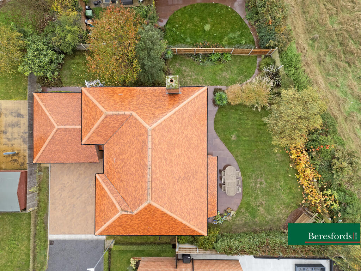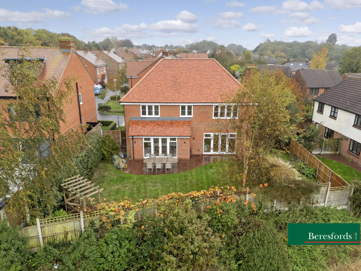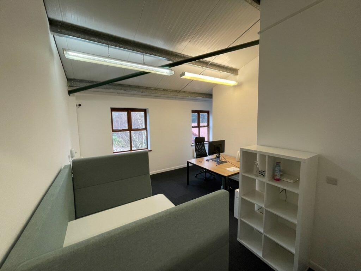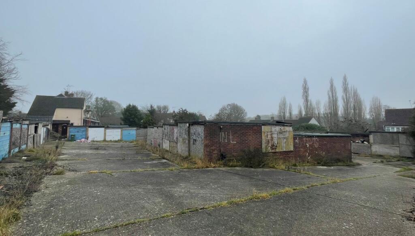Bell Hill Close, Billericay, CM12
For Sale : GBP 900000
Details
Bed Rooms
4
Bath Rooms
3
Property Type
Detached
Description
Property Details: • Type: Detached • Tenure: N/A • Floor Area: N/A
Key Features: • Fully integrated kitchen/breakfast room • Excellent proportioned lounge, dining room and study • Two en-suites plus family bathroom • Amtico flooring to ground floor living areas • South-facing rear garden • Cul-de-sac location • No onward chain • Attached double garage with annex potential (STPP)
Location: • Nearest Station: N/A • Distance to Station: N/A
Agent Information: • Address: 129 High Street, Billericay, CM12 9AH
Full Description: Welcome to this stunning modern detached house situated in a sought-after residential area. Boasting four well-appointed bedrooms, this property is perfect for families looking for a spacious and contemporary home. The ground floor features a bright and airy living room, a modern kitchen and a separate dining area for entertaining guests. The property also benefits from a private garden, ideal for enjoying outdoor activities and hosting gatherings. Additionally, there is a convenient double garage providing ample parking space and storage options. With its prime location it's the perfect blank canvas to place one's stamp throughout, this property offers a fantastic opportunity for those seeking a stylish and comfortable living environment. Don't miss out on the chance to make this house your new home. Contact us today to arrange a viewing.Please note: some of the internal photographs have been virtually staged for presentation purposes.Ground FloorEntrance HallDining Room12' 4" x 14' 11"Kitchen / Breakfast Room17' 2" x 14' 6"Living Room18' 6" x 15' 3"WCFamily Room11' 5" x 10' 7"First FloorBedroom One22' 0" x 10' 5"En-suiteBedroom Two13' 11" x 11' 11"En-suiteBedroom Three13' 8" x 10' 9"Bedroom Four12' 6" x 11' 9"BathroomExternal FeaturesDouble Garage19' 0" x 17' 11"BrochuresParticulars
Location
Address
Bell Hill Close, Billericay, CM12
City
Billericay
Features And Finishes
Fully integrated kitchen/breakfast room, Excellent proportioned lounge, dining room and study, Two en-suites plus family bathroom, Amtico flooring to ground floor living areas, South-facing rear garden, Cul-de-sac location, No onward chain, Attached double garage with annex potential (STPP)
Legal Notice
Our comprehensive database is populated by our meticulous research and analysis of public data. MirrorRealEstate strives for accuracy and we make every effort to verify the information. However, MirrorRealEstate is not liable for the use or misuse of the site's information. The information displayed on MirrorRealEstate.com is for reference only.
Real Estate Broker
Beresfords, Billericay
Brokerage
Beresfords, Billericay
Profile Brokerage WebsiteTop Tags
Likes
0
Views
15
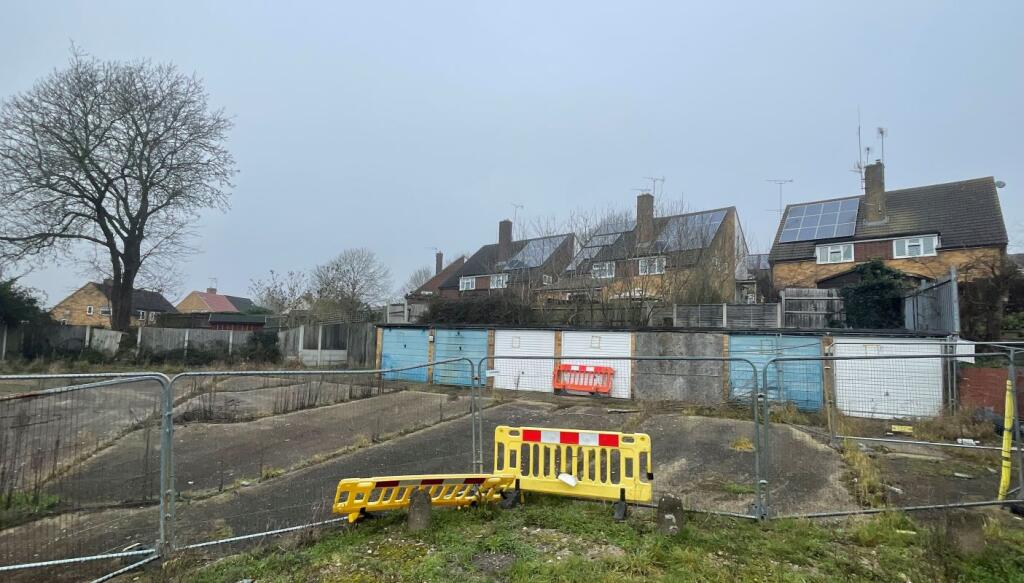
Garage Site Between 21 & 23 Salesbury Drive, Billericay, Essex, CM11 2JH
For Sale - GBP 180,000
View Home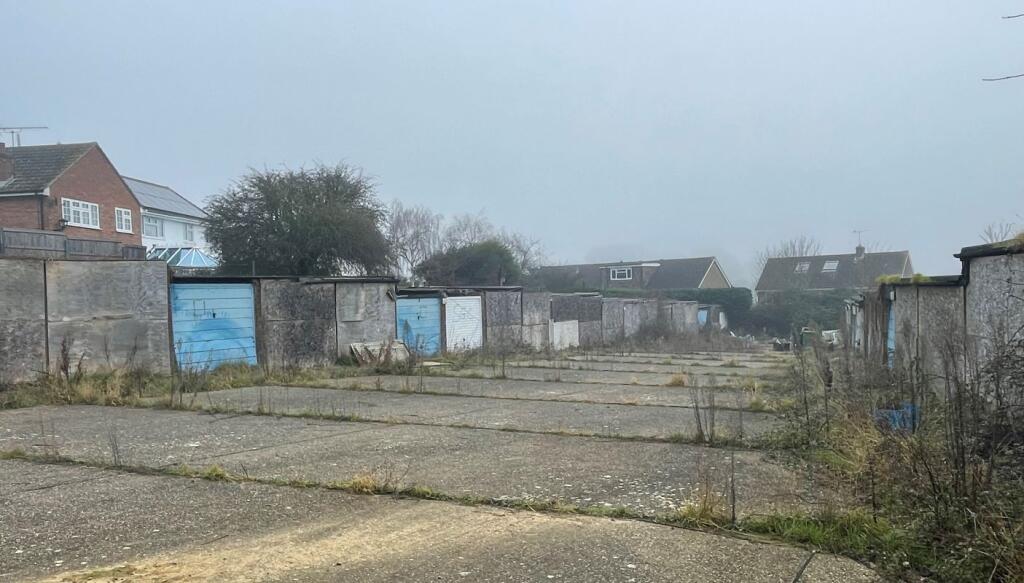
Garage Site Between 82 & 84 Salesbury Drive, Billericay, Essex, CM11 2JJ
For Sale - GBP 350,000
View HomeRelated Homes
