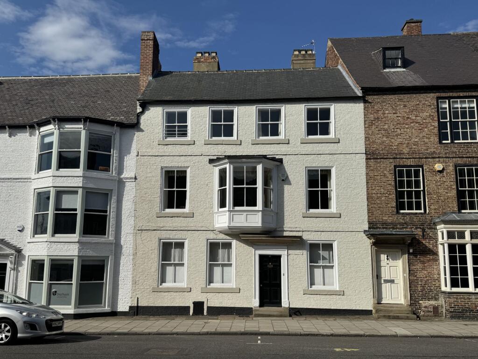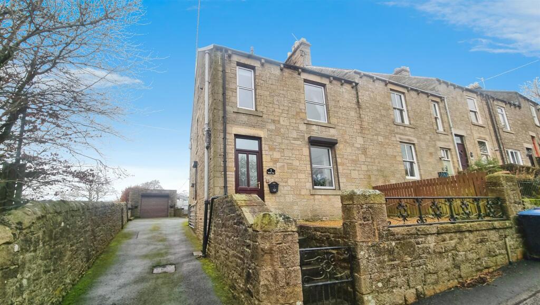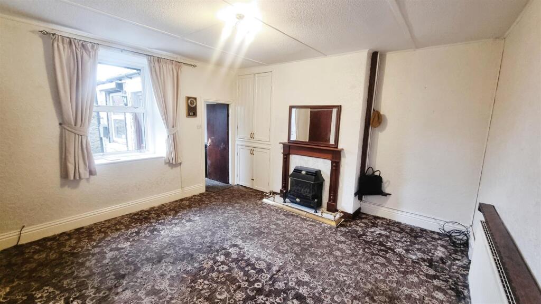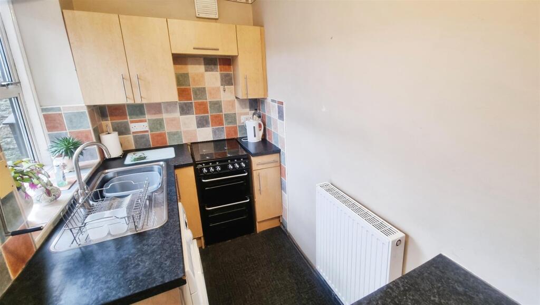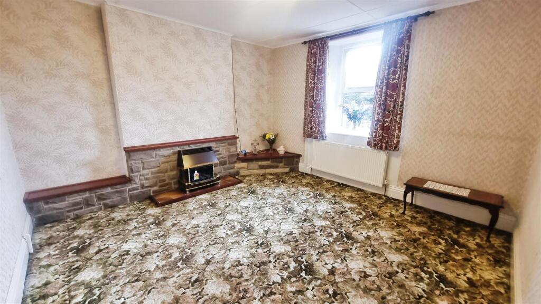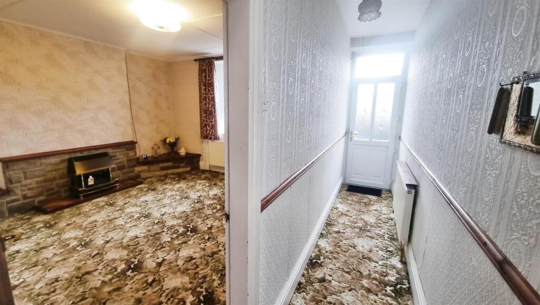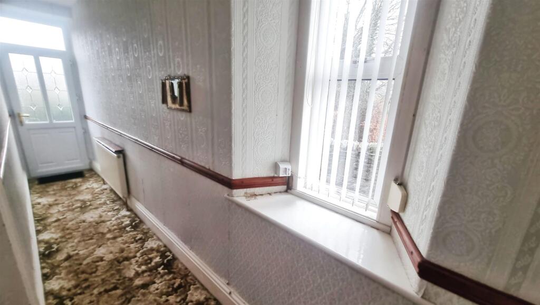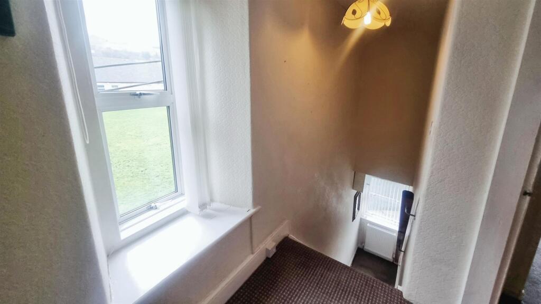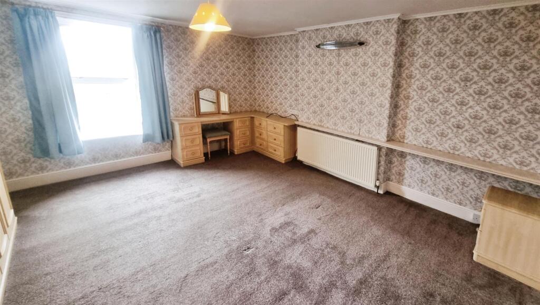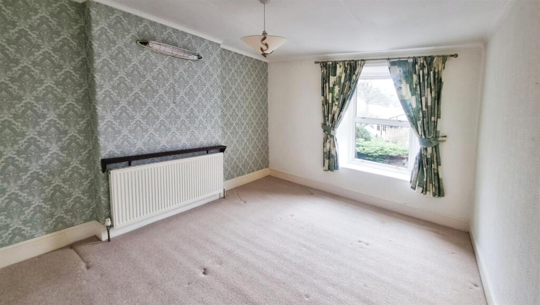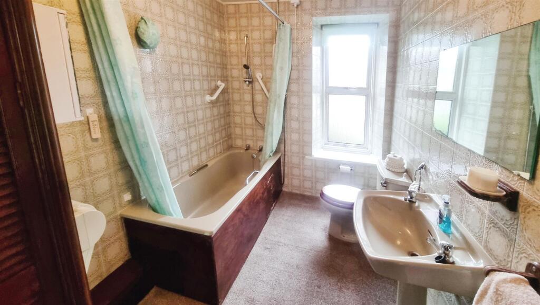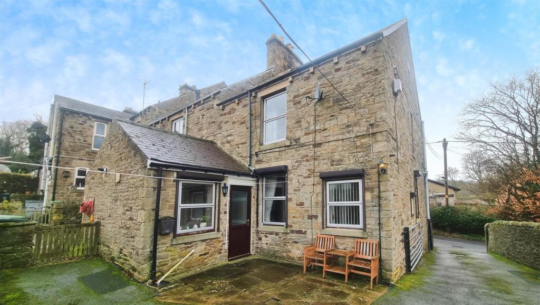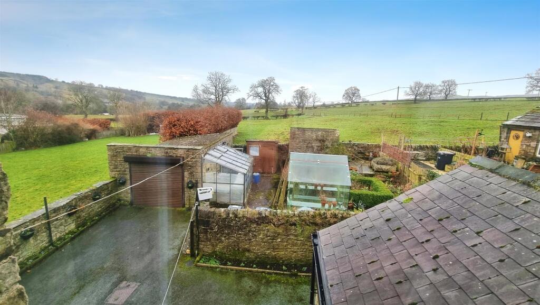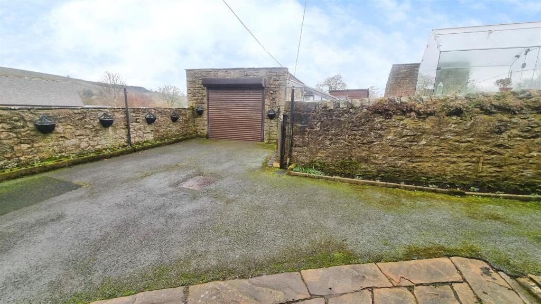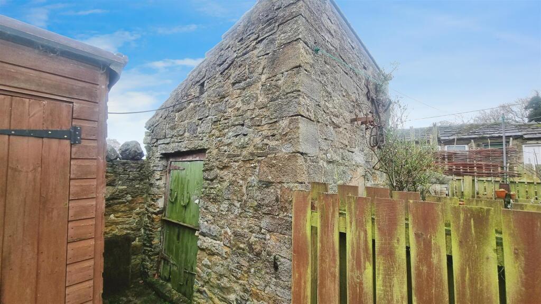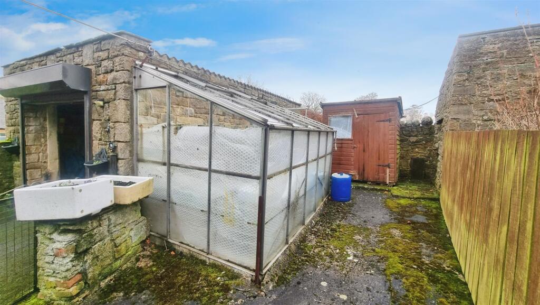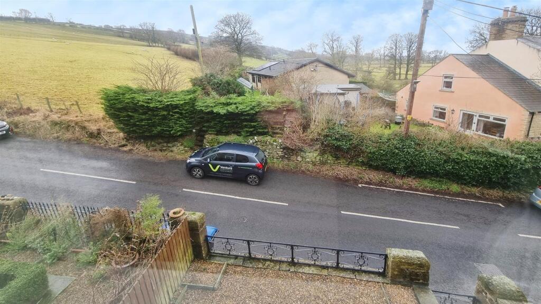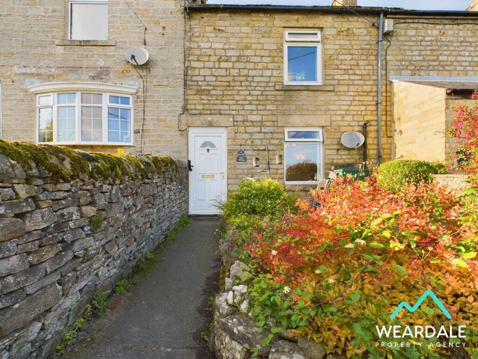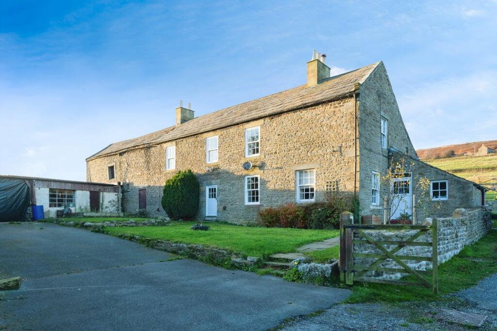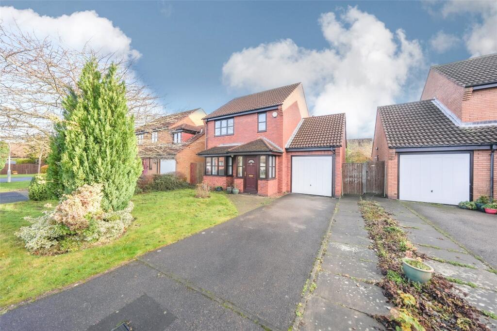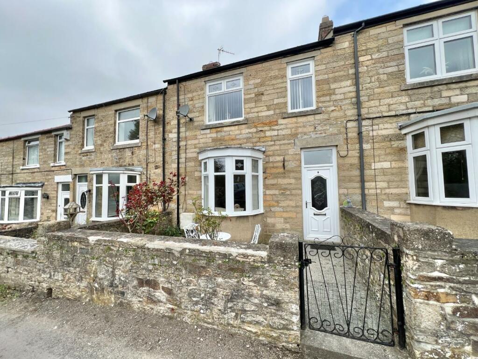Belle Vue, Frosterley, Weardale
For Sale : GBP 195000
Details
Bed Rooms
2
Bath Rooms
1
Property Type
End of Terrace
Description
Property Details: • Type: End of Terrace • Tenure: N/A • Floor Area: N/A
Key Features: • Two Bedroom End Terraced • Stone built Traditional Property • Two Reception Rooms • EPC Grade D • First Floor Bathroom • Views Front & Rear • Garage & Garden • Village Location • CHAIN FREE
Location: • Nearest Station: N/A • Distance to Station: N/A
Agent Information: • Address: 5 South Street Crook DL15 8NE
Full Description: Nestled in the charming village of Frosterley, Weardale, this delightful two-bedroom end terrace house offers a perfect blend of traditional character and modern convenience. Built around 1900, the property boasts a classic stone façade that adds to its appeal, while the generous 1,076 square feet of living space ensures ample room for comfortable living.Upon entering, you will find two well-proportioned reception rooms that provide a warm and inviting atmosphere, ideal for both relaxation and entertaining. The traditional layout enhances the sense of space, making it easy to envision your own personal touches throughout. The property features a well-appointed bathroom, catering to all your daily needs.The two bedrooms are spacious and filled with natural light, providing a peaceful retreat at the end of the day. The front views from the property add to its charm, allowing you to enjoy the picturesque surroundings of the Weardale countryside.For those with vehicles, the property offers the added benefit of a garage, providing secure storage or additional space for hobbies. The house is chain-free, making it an excellent opportunity for those looking to move in without delay.This end terrace house in Belle Vue is not just a home; it is a lifestyle choice, offering a serene environment while being conveniently located near local amenities. Whether you are a first-time buyer or seeking a tranquil retreat, this property is sure to impress. Do not miss the chance to make this charming house your new home.Ground Floor - Entrance Hallway - Via uPVC double glazed door, under stairs storage cupboard and uPVC double glazed window to sideLounge - 4.242 x 4.221 (13'11" x 13'10") - With feature fireplace, central heating radiator and uPVC double glazed window to front.Dining Room - 4.180 x 4.556 (13'8" x 14'11") - With feature housing gas fire, central heating radiator and uPVC double glazed window to rear.Kitchen - 2.027 x 3.437 (6'7" x 11'3") - Fitted with wall and base units having contrasting work surfaces over, stainless steel sink unit with mixer tap, slot for oven, plumbing for washing machine, central heating radiator and door and window to rear.Inner Hall - Having stairs to first floor and central heating radiator.First Floor - Landing - With window to side.Bedroom One - 4.488 x 3.959 (14'8" x 12'11") - Having a range of fitted furniture, over stairs storage cupboard, central heating radiator and window to rear.Bedroom Two - 3.239 x 4.141 (10'7" x 13'7") - With central heating radiator and window to front.Bathroom / Wc - 3.203 x 1.963 (10'6" x 6'5") - Fitted with a panelled bath having hand held shower over, WC, wash hand basin and storage cupboard housing gas boiler.Externally - Externally to the front is a enclosed paved garden area with front steps leading up to the front door.whilst to the rear is a single garage with electric door, additionally there is a small enclosed garden bounded by a stone wall with greenhouse and garden shed.There is also a stone out building listed as a pig stye.Other General Information - Other General InformationTenure: FreeholdGas and Electricity: Mains Sewerage and water: Mains Broadband: Superfast Broadband available. Mobile Signal/coverage: Likely with O2. We recommend contacting your service provider for further information. Council Tax: Durham County Council, Band: C Annual price: £2,088.88 (Maximum 2024)Energy Performance Certificate Grade DMining Area: This property is located in an area of historical mining works, a mining search is recommended. This can be done via a solicitor as part of Conveyancing.Flood Risk: Medium risk of surface water flooding. Very low risk of flooding from rivers and the sea. DisclaimerThe preceding details have been sourced from the seller, OntheMarket.com and other third parties. Verification and clarification of this information, along with any further details concerning Material Information parts A, B and C, should be sought from a legal representative or appropriate authorities. Venture Properties (Crook) Limited cannot accept liability for any information provided.Agents Note - It is our understanding that the driveway to the side and pathway to the rear is unregistered land and has no title. The neighbouring properties have walking rights only over the land to side and rear.However the current owners of No 1 Belle Vue have maintained this area during the time they have owned the property.Energy Performance Certificate - To view a copy of the Energy Performance Certificate for the property, please use the following link:- EPC Grade DBrochuresBelle Vue, Frosterley, Weardale
Location
Address
Belle Vue, Frosterley, Weardale
City
Frosterley
Features And Finishes
Two Bedroom End Terraced, Stone built Traditional Property, Two Reception Rooms, EPC Grade D, First Floor Bathroom, Views Front & Rear, Garage & Garden, Village Location, CHAIN FREE
Legal Notice
Our comprehensive database is populated by our meticulous research and analysis of public data. MirrorRealEstate strives for accuracy and we make every effort to verify the information. However, MirrorRealEstate is not liable for the use or misuse of the site's information. The information displayed on MirrorRealEstate.com is for reference only.
Real Estate Broker
Venture Properties, Crook
Brokerage
Venture Properties, Crook
Profile Brokerage WebsiteTop Tags
Two Reception Rooms Garage & GardenLikes
0
Views
29
Related Homes
