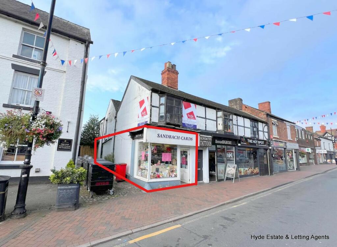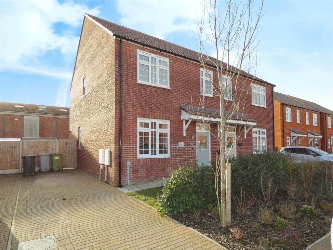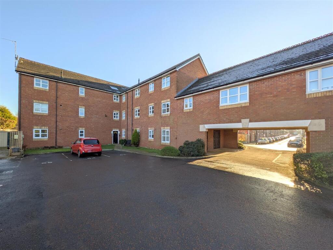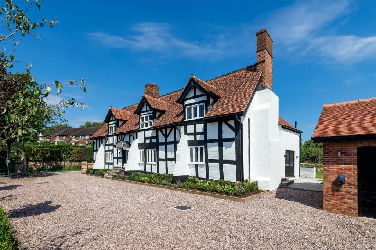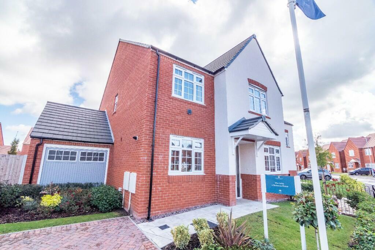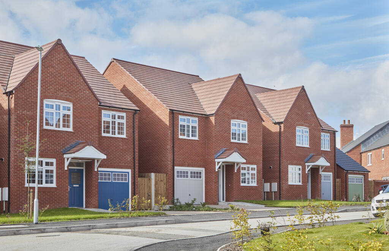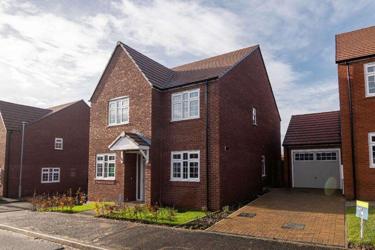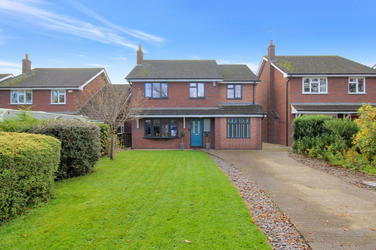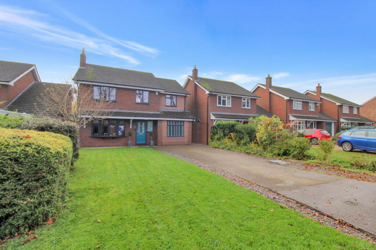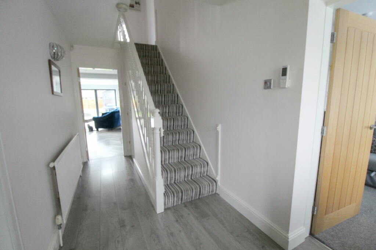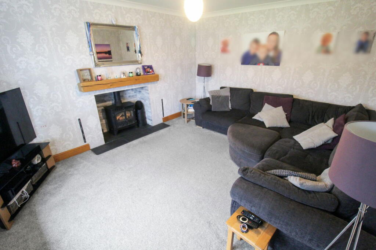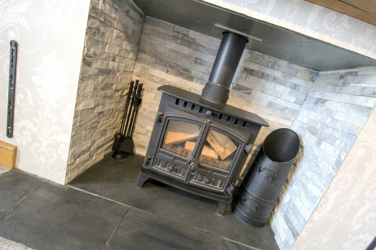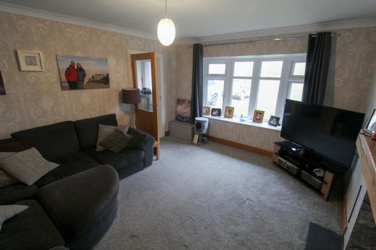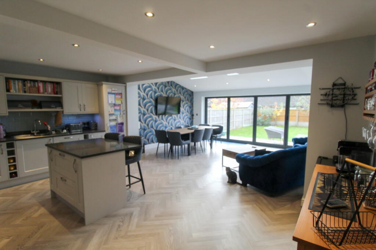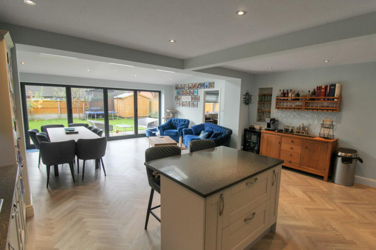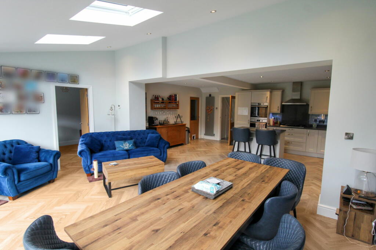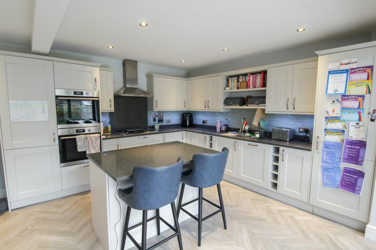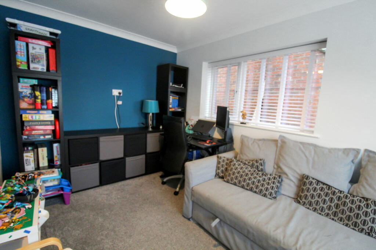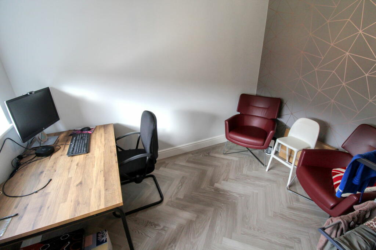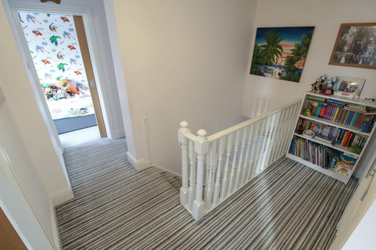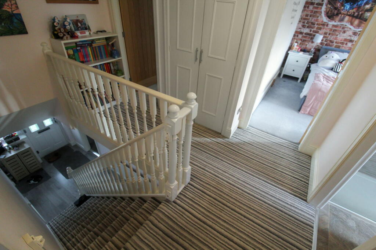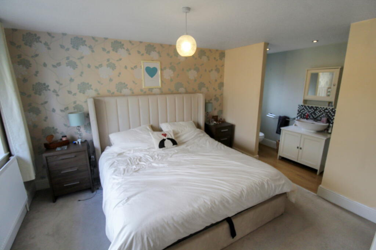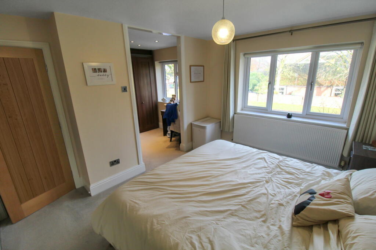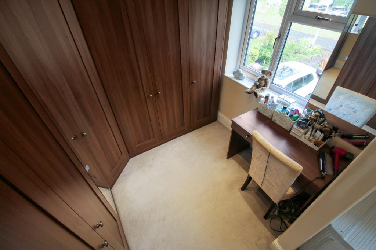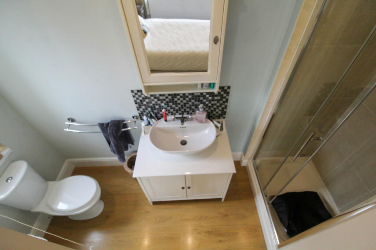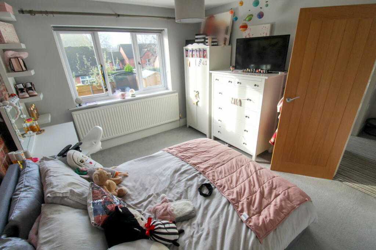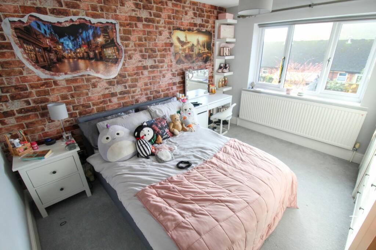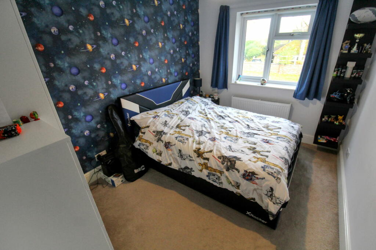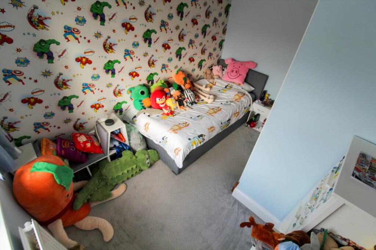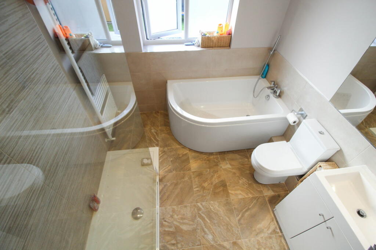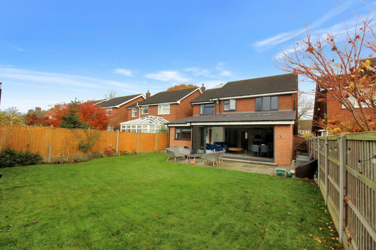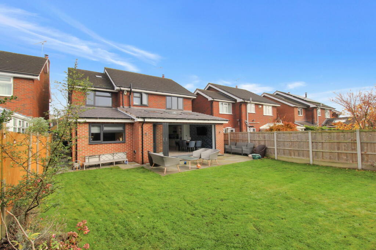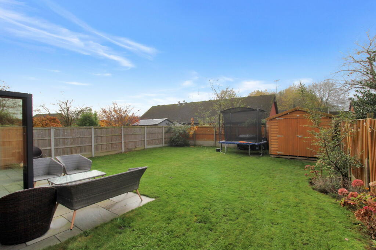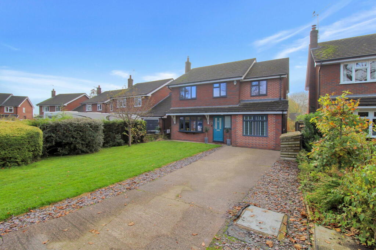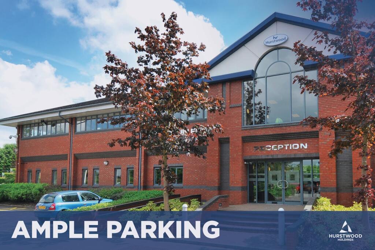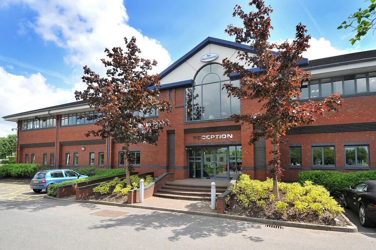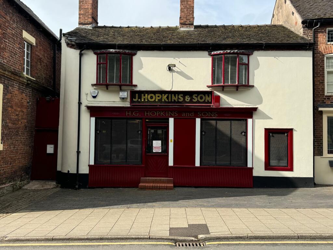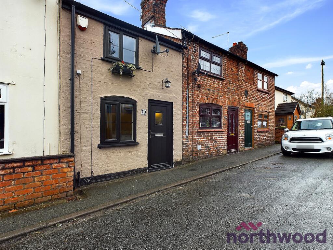Belle Vue Terrace, Sandbach, CW11
For Sale : GBP 550000
Details
Bed Rooms
5
Bath Rooms
2
Property Type
Detached
Description
Property Details: • Type: Detached • Tenure: N/A • Floor Area: N/A
Key Features: • Stunning four/five bedroom home in Sandbach • Walking distance to Sandbach town centre (with its variety of shops and amenities) • Quiet cul-de-sac location • Lounge with feature wood-burner • Large open plan dining kitchen with bi-fold doors to the garden • Two multifunctional rooms - Snug / Bedroom / Play room / Office • Master bedroom with En-suite and Dressing Room • Modern family bathroom with bath and shower • Enclosed rear garden with South-facing aspect • Quote Ref: JS0070
Location: • Nearest Station: N/A • Distance to Station: N/A
Agent Information: • Address: 1 Northumberland Avenue, Trafalgar Square, London, WC2N 5BW
Full Description: Quote Ref: JS0070. A FANTASTIC EXTENDED FOUR/FIVE BEDROOM DETACHED HOME within walking distance of Sandbach town centre, and located in a QUIET CUL-DE-SAC LOCATION. To the ground floor are the entrance hallway, spacious lounge with feature wood-burner, EXTENDED DINING KITCHEN WITH BI-FOLDS DOORS TO THE GARDEN creating a fantastic family space, a separate utility room with pantry, a downstairs toilet, a multi-functional room (currently used as an office) and a second multi-functional room (currently used as a snug). To the first floor is the landing, MASTER BEDROOM WITH EN-SUITE AND DRESSING ROOM, two further double bedrooms, a single bedroom and a MODERN FAMILY BATHROOM. To the rear of the property is a good-sized and enclosed rear garden with patio area extending to lawn. To the front of the property there is parking to two/three vehicles and scope for further driveway parking. The property also has the benefit of double glazing and central heating throughout. GROUND FLOOR Entrance Hallway - Having a UPVC composite front door and window, wood-laminate flooring, stairs to first floor, under-stairs storage cupboard, ceiling light point and door leading to the lounge, dining kitchen and snug. Lounge (4.55m x 3.72) - A feature fireplace with wood-burner and tiled hearth, UPVC double glazed bow window to front elevation, radiator, ceiling coving and a ceiling light point. Kitchen (8.14m 5.66m) - A range of matching wall, drawer and base units with tiled splash-backs, integrated five-burner hob with extractor hood over, integrate dishwasher, integrated dishwasher, integrated electric oven and grill, standalone breakfast bar with power sockets, feature alcove, wood-laminate flooring, ceiling spotlights and open plan to:Dining Area - Having UPVC bi-fold doors to rear elevation, three Velux windows to rear elevation, wood-laminate flooring, under-floor heating, ceiling spotlights and door leading to office. Utility room (3.60m x 2.80m) - Access from the kitchen and having matching wall and base units, space and plumbing for washing machine, space for drier, UVPC composite door to side elevation, larder cupboard, ceiling light point and door leading to:Downstairs Toilet - Low flush toilet, wash hand basin, UPVC double glazed window to side elevation, radiator and a ceiling light point. Office / Bedroom Five (3.47m x 2.80m) - Having a UPVC double glazed window to rear elevation, radiator and a ceiling light point. Snug / Bedroom Six (4.02m x 2.59m) - UPVC double glazed window to front elevation, UPVC double glazed window to side elevation, radiator, ceiling coving and a ceiling light point. FIRST FLOOR Landing - Loft access, storage cupboard, two ceiling light points and doors leading to four bedrooms and the family bathroom. Bedroom One (3.67m x 3.19m) - Having a UPVC double glazed window to front elevation, radiator, ceiling light point and access to the En-suite and Dressing room. En-Suite - Shower cubicle with tiled walls and shower over, low flush toilet, vanity wash hand basin, UPVC double glazed frosted window to side elevation, wood-laminate flooring and a ceiling light point. Dressing Room (2.60m x 2.26m) - A range of fitted wardrobes with corner storage, UPVC double glazed window to front elevation, radiator and a ceiling light point. Bedroom Two (3.80m x 3.19m) - Having a UPVC double glazed window to rear elevation, radiator and a ceiling light point. Bedroom Three (3.42m x 2.59m) - UPVC double glazed window to front elevation, radiator and a ceiling light point. Bedroom Four (3.59m x 2.60 Max) - UPVC double glazed window to rear elevation, radiator and a ceiling light point. Bathroom - Having a corner bath with shower attachment, a shower cubicle with mains shower over, low flush toilet, vanity wash hand basin, part-tiled walls, UPVC double glazed frosted window to rear elevation, heated towel rail, tiled flooring and ceiling spotlights. EXTERNAL Front - Driveway parking to two/three vehicles, a front lawn with well-maintained borders, side gated access to rear elevation and an electric car charging point to side elevation. Rear - Having an enclosed rear garden with stone patio area laid to lawn, outdoor lighting, outdoor power sockets, outside tap, a wooden shed and side gated access to front elevation. ABOUT SANDBACH Sandbach history is officially recorded from as early as the Doomsday book, but a significant part of its history occurred prior to William the Conquerer. In the 9th century local Saxons erected bejewelled Crosses to proclaim the Christian message and these famous Saxon Crosses still stand on the cobbles of the Market Square today.Markets have been held in the town for many centuries and in 1579 Queen Elizabeth awarded Sandbach a market charter, which ensured the town’s prosperity. The Charter Market takes place every Thursday, with regular Saturday markets and specialist markets taking place in the Town throughout the year.Sandbach is home to a fantastic array of independent stores offering a wide variety of products, with café’s, restaurants and hostelries providing a tempting and diverse selection of food and drink for daytime and evening visitors to the Town.Whether visiting the award winning parks and play areas, the ancient Saxon Crosses, shopping or watching the world go by from a local venue, keep an eye out for the wonderful Town Crier often in the Town Centre announcing news of events and activities before he travels around the Country to Town Crier competitions with his cries on Sandbach past and present.BrochuresBrochure 1
Location
Address
Belle Vue Terrace, Sandbach, CW11
City
Sandbach
Features And Finishes
Stunning four/five bedroom home in Sandbach, Walking distance to Sandbach town centre (with its variety of shops and amenities), Quiet cul-de-sac location, Lounge with feature wood-burner, Large open plan dining kitchen with bi-fold doors to the garden, Two multifunctional rooms - Snug / Bedroom / Play room / Office, Master bedroom with En-suite and Dressing Room, Modern family bathroom with bath and shower, Enclosed rear garden with South-facing aspect, Quote Ref: JS0070
Legal Notice
Our comprehensive database is populated by our meticulous research and analysis of public data. MirrorRealEstate strives for accuracy and we make every effort to verify the information. However, MirrorRealEstate is not liable for the use or misuse of the site's information. The information displayed on MirrorRealEstate.com is for reference only.
Related Homes
