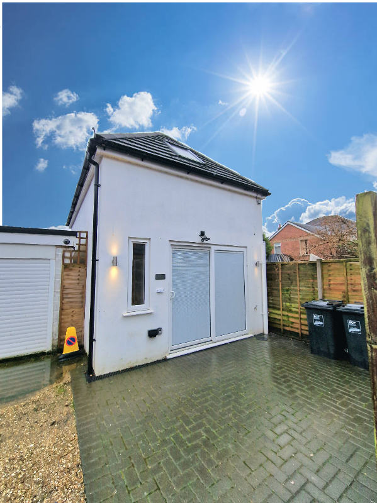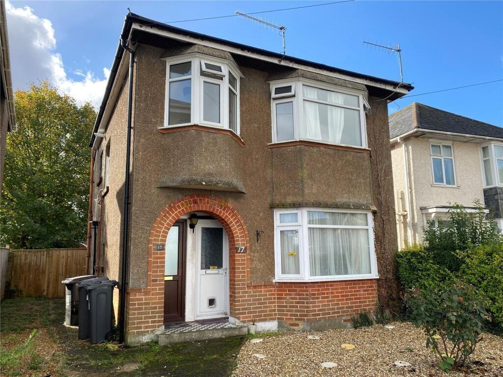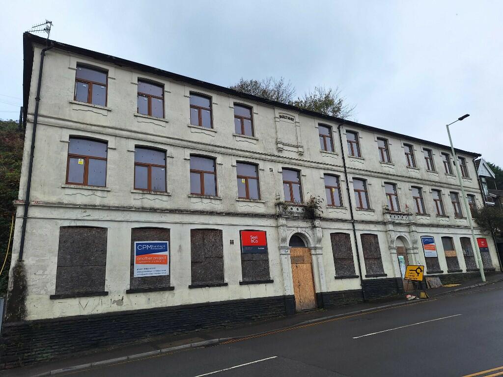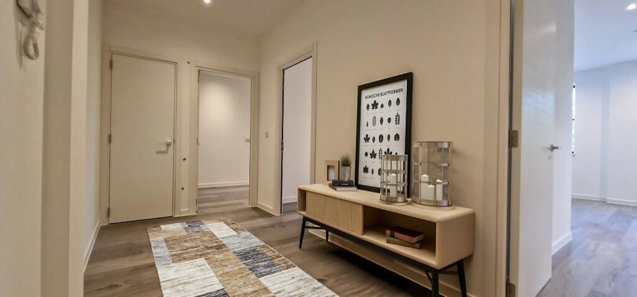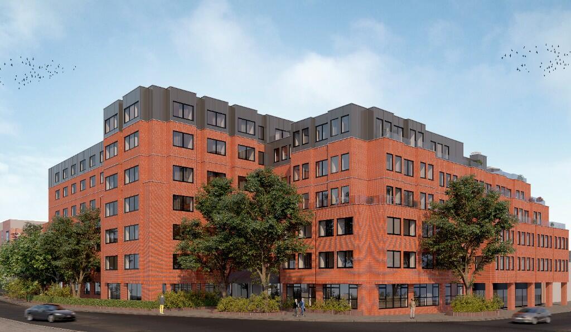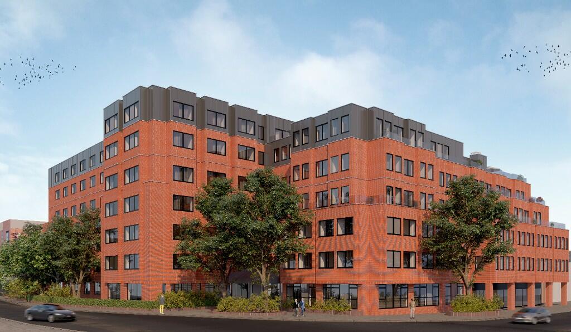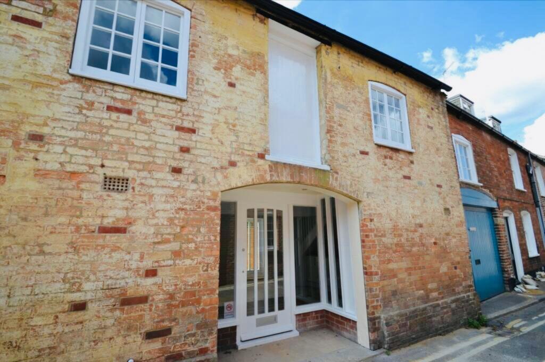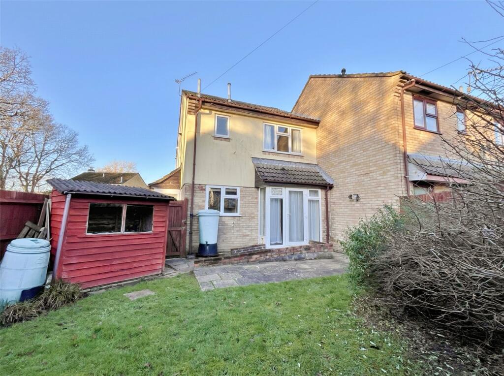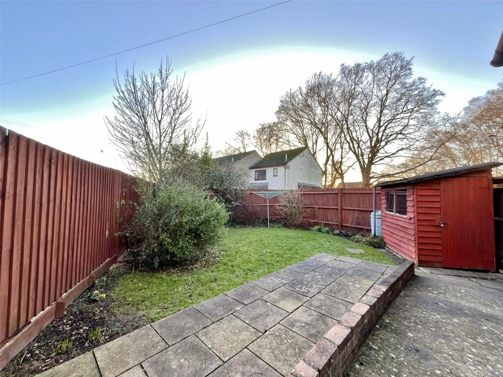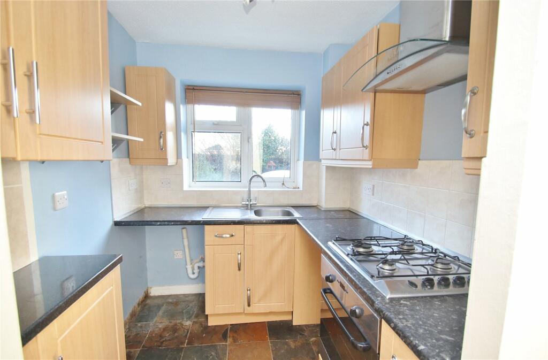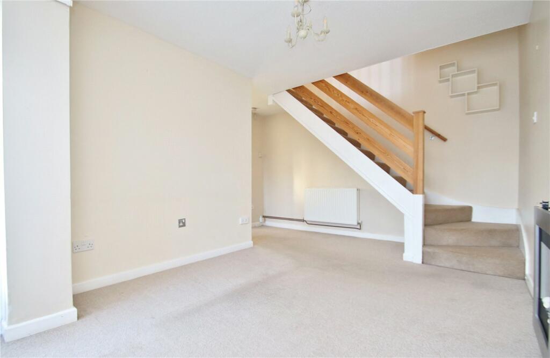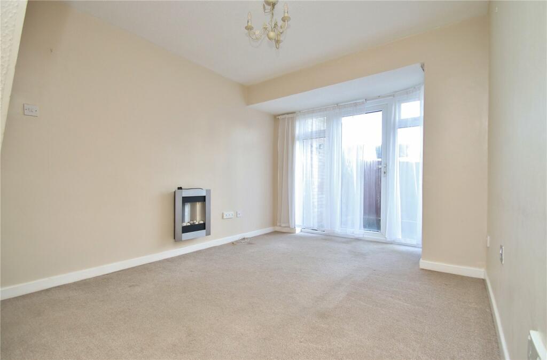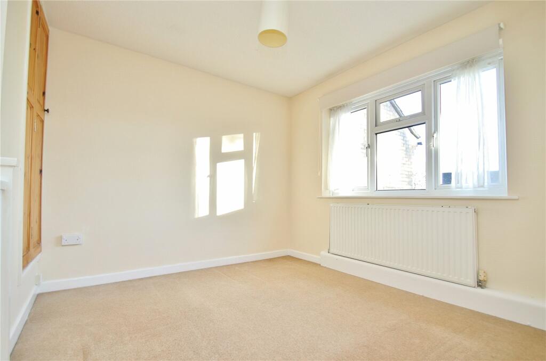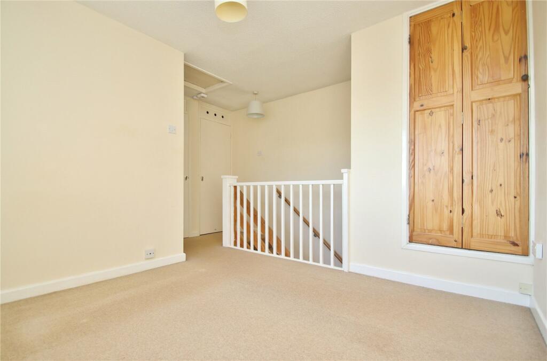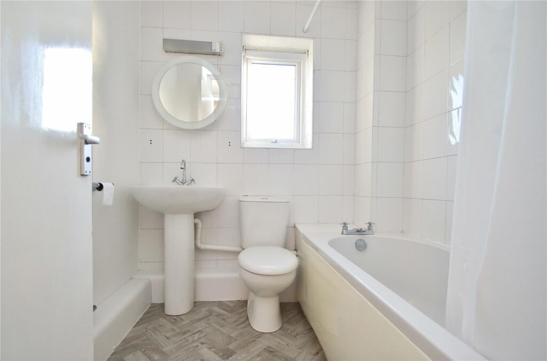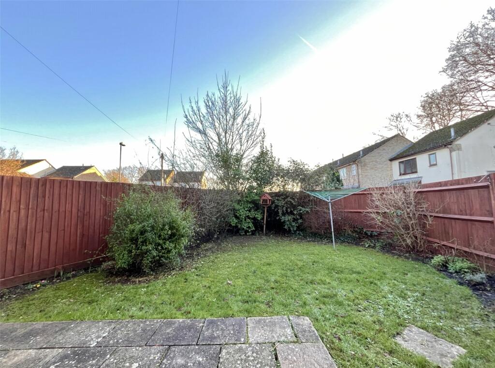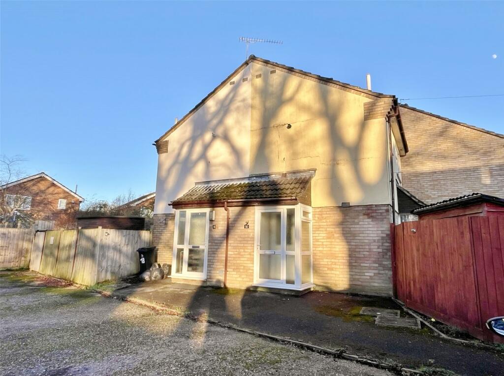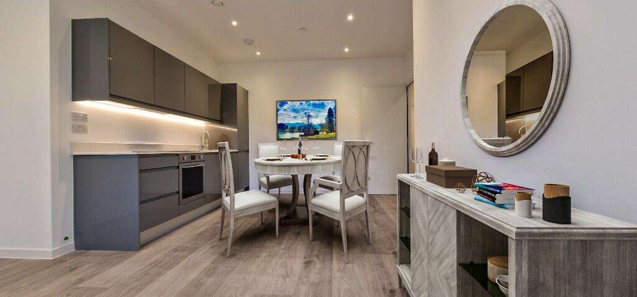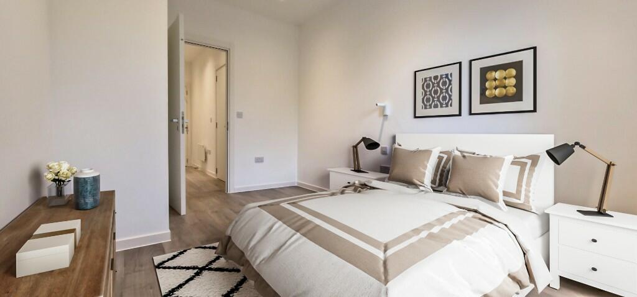Belmont Close, Verwood, Dorset, BH31
For Sale : GBP 215000
Details
Bed Rooms
1
Bath Rooms
1
Property Type
End of Terrace
Description
Property Details: • Type: End of Terrace • Tenure: N/A • Floor Area: N/A
Key Features: • ONE DOUBLE BEDROOM • LOUNGE/ DINING ROOM AREA • KITCHEN • BATHROOM • SINGLE GARAGE • SOUTH FACING GARDEN • NO FORWARD CHAIN
Location: • Nearest Station: N/A • Distance to Station: N/A
Agent Information: • Address: 1 Edmondsham Road, Verwood, BH31 7PA
Full Description: IDEAL FIRST HOME - This one bedroom home has UPVC double glazed windows, gas fired central heating, southerly facing garden and garage - NO FORWARD CHAIN This END TERRACE HOME, which is an IDEAL FIRST TIME BUY, is situated in a CUL-DE-SAC LOCATION within WALKING DISTANCE OF MORRISONS SUPERMARKET & AMENITIES. The property benefits from UPVC DOUBLE GLAZED WINDOWS & EXTERNAL DOORS, GAS FIRED CENTRAL HEATING VIA RADIATORS, SOUTH FACING GARDEN and is offered for sale with NO FORWARD CHAIN. ENTRANCE PORCH Storage cupboard, vinyl wood effect flooring, wall mounted light and UPVC double glazed door to:ENTRANCE LOBBY Archway to kitchen, telephone point, thermostat control for central heating, built-in storage cupboard and opens into the:LOUNGE UPVC double glazed door giving access into the rear garden with adjacent windows. T.V. point, radiator, stairs to first floor with under stairs recess and wall mounted electric fire. KITCHEN Fitted with a range of wood effect units comprising base cupboards, two with drawers above set under a work surface with inset single bowl single drainer stainless steel sink unit. Space and plumbing beneath work surface for washing machine. Space for low level fridge. Inset 4 ring gas hob with electric oven beneath and chimney style extractor hood above. Matching wall mounted cupboards. Part tiled walls, window to the rear elevation and tiled flooring. ON THE FIRST FLOORLANDING Access to loft storage space, door to airing cupboard housing the gas fired combi boiler and door to storage cupboard. BEDROOM Open plan design with window overlooking the rear garden, radiator, T.V. point and built-in wardrobe. BATHROOM White suite comprising push button w.c., pedestal wash hand basin and panel enclosed bath with wall mounted electric Mira shower. Part tiled walls, vinyl wood effect flooring, heated towel rail and obscure glazed window. OUTSIDEA side garden gate gives access to the southerly facing rear garden which has been mainly laid to lawn with shrub beds, outside light and water tap. There is a patio area and fitted garden shed. The garden is enclosed by timber fencing. Single garage in a block with up and over door.
Location
Address
Belmont Close, Verwood, Dorset, BH31
City
Dorset
Features And Finishes
ONE DOUBLE BEDROOM, LOUNGE/ DINING ROOM AREA, KITCHEN, BATHROOM, SINGLE GARAGE, SOUTH FACING GARDEN, NO FORWARD CHAIN
Legal Notice
Our comprehensive database is populated by our meticulous research and analysis of public data. MirrorRealEstate strives for accuracy and we make every effort to verify the information. However, MirrorRealEstate is not liable for the use or misuse of the site's information. The information displayed on MirrorRealEstate.com is for reference only.
Real Estate Broker
Irving & Sons, Verwood
Brokerage
Irving & Sons, Verwood
Profile Brokerage WebsiteTop Tags
Ideal First Home End Terrace Home One Double Bedroom Single GarageLikes
0
Views
39
Related Homes
