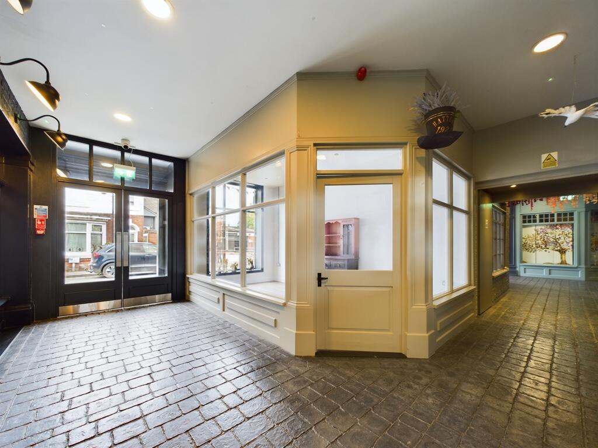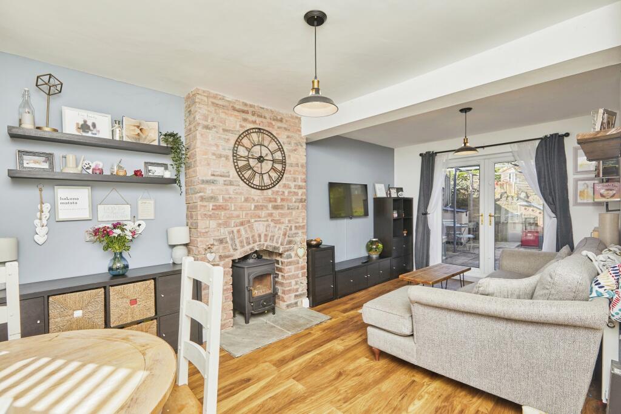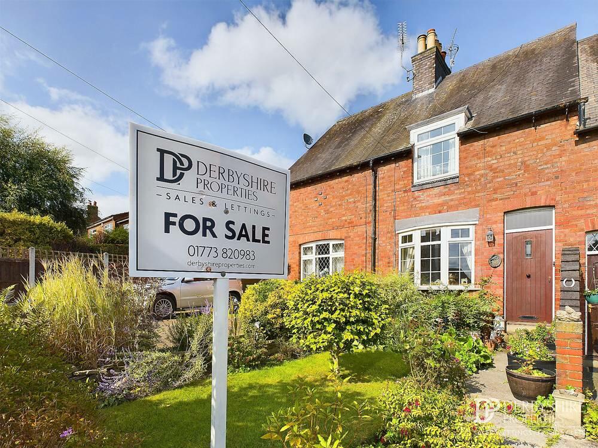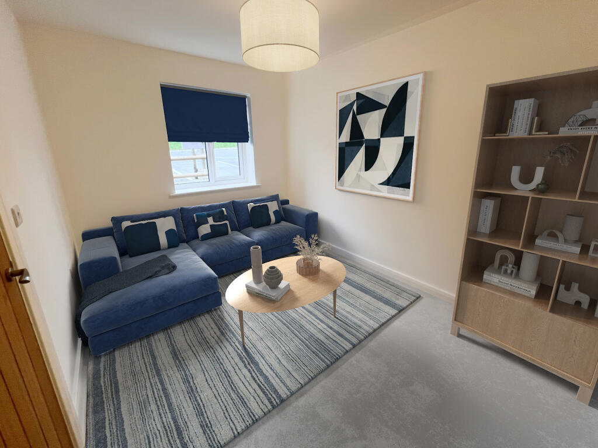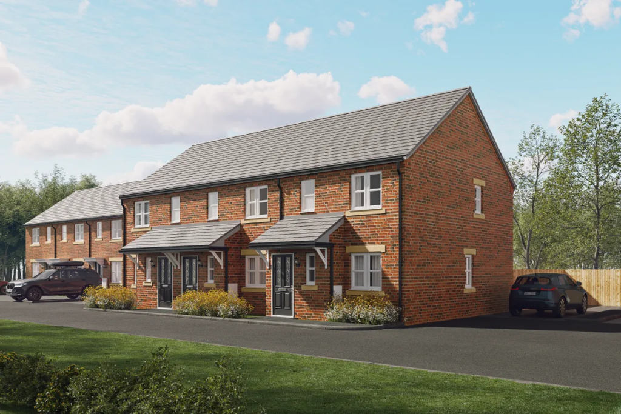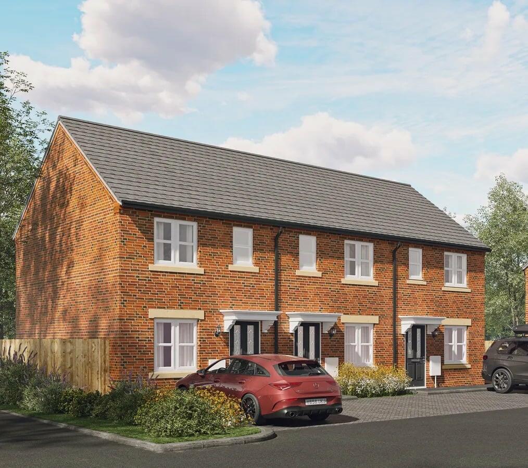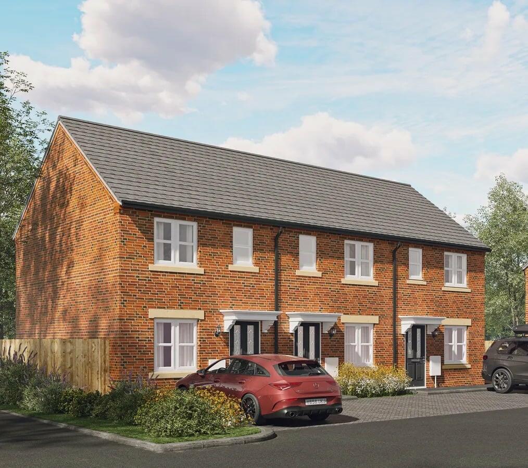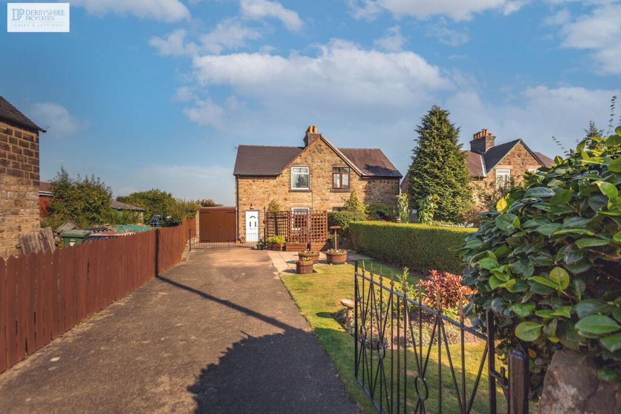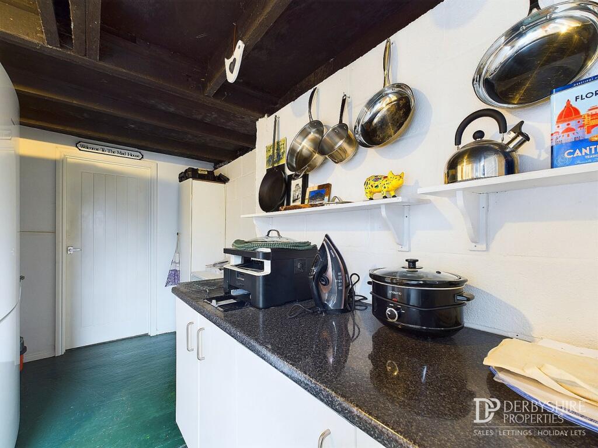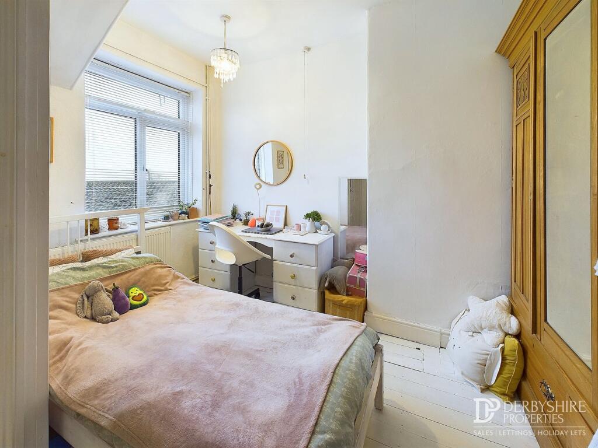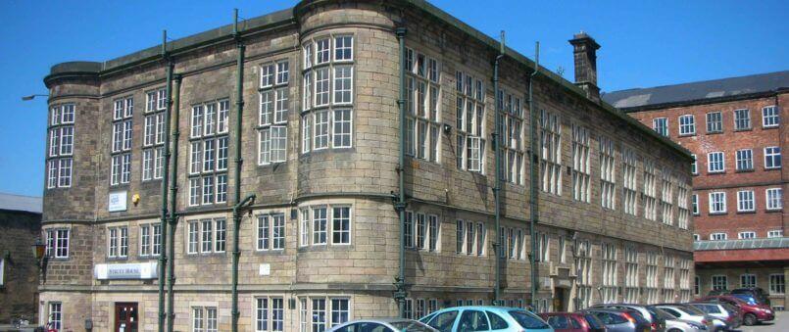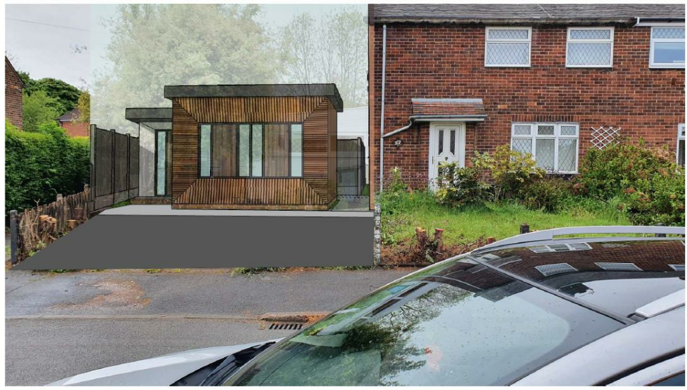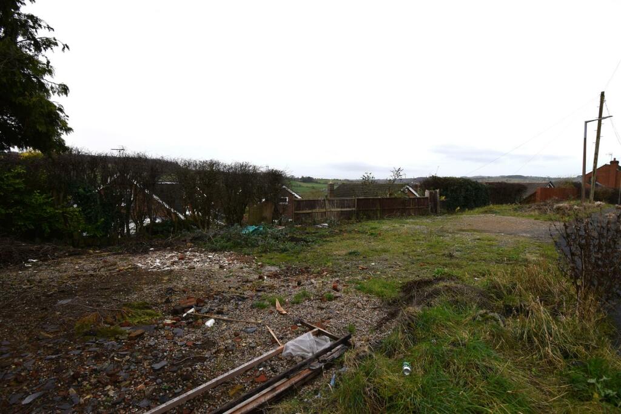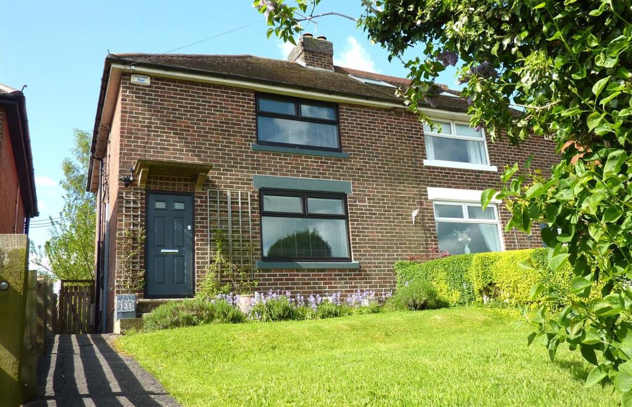Belper Road, Holbrook, Belper, DE56
For Sale : GBP 310000
Details
Bed Rooms
3
Bath Rooms
1
Property Type
Semi-Detached
Description
Property Details: • Type: Semi-Detached • Tenure: N/A • Floor Area: N/A
Key Features: • Stone Semi Detached House • 3 Bedrooms, 2 Reception Rooms • Driveway & Garage • Sought After Village Location • Downstairs Bathroom, Upstairs WC • Extended To The Rear • Kitchen And Utility Room • Viewing Essential • COUNCIL TAX BAND B
Location: • Nearest Station: N/A • Distance to Station: N/A
Agent Information: • Address: 9 Bridge Street, Belper, DE56 1AY
Full Description: Derbyshire Properties Belper are delighted to offer this extended stone semi-detached property located in the much sought-after village of Holbrook. The property has been extended to the rear and side elevations and offers the added benefits of large kitchen, utility room and garage. The property offers three bedrooms, two reception rooms, Large kitchen, utility room, downstairs bathroom and upstairs WC. The property would ideally suit families, first-time buyers or downsizes and we recommend an early internal inspection to avoid disappointment.Entrance HallwayWith sealed unit UPVC door leading in from the front elevation, staircase to the first floor landing and internal door accessing the lounge.Lounge3.91m x 4.06m (12' 10" x 13' 4") With double glazed window to the front elevation, solid wood floor covering, TV point. The feature focal point of the room is a wall mounted electric fire with decorative wooden surround, marble effect backdrop in hearth. Internal door leads to dining room:Dining Room3.03m x 3.33m (9' 11" x 10' 11") This is very useful second reception room with serving hatch into the kitchen, internal door leading to the kitchen, cloakroom and bathroom with tiled floor covering.CloakroomAccessed from the dining room with single glazed window to the side elevation and internal door giving access to the bathroom.Bathroom1.96m x 2.31m (6' 5" x 7' 7") Comprising of a three-piece white suite containing low-level WC pedestal wash and basin and panelled bath with shower over. Wall mounted radiator and obscured window to the side elevation.Kitchen1.96m x 4.75m (6' 5" x 15' 7") This rear extension has created sizeable light and airy kitchen to the rear elevation and comprises of a range of wall and base mounted matching units with roll-top work surfaces. Space for gas cooker with tiled splash backs, wall mounted boiler, inset stainless steel sink drainer unit, ceramic tiled floor covering, wall mounted radiator and internal door leading to utility room. Two double glazed windows and ‘Velux’ skylight provide high levels of natural lighting.Utility Room02.96m x 4.09m (9' 9" x 13' 5") Positioned between the rear of the garage and kitchen is this useful utility room comprising of a range of base mounted storage units with space and plumbing for automatic washing machine and door to the rear elevation for access. A side garage can also be accessed from the utility room and with the correct planning permission could potentially be built over creating a fourth bedroom.First Floor LandingAccessed from the main entrance hallway with three internal doors accessing all bedrooms and loft access over.Bedroom 19.34m x 4.06m (30' 8" x 13' 4") Double glazed window to the front elevation, wall mounted radiator and useful storage over cupboard located over stairs.Bedroom 22.97m x 3.33m (9' 9" x 10' 11") With double glazed window to the rear elevation, wall mounted radiator and an inbuilt en-suite WC with wall mounted wash hand basin.Bedroom 31.96m x 3.33m (6' 5" x 10' 11") With double glazed window to the side elevation wall mounted radiator.OutsideAll the garden to this particular property is located to the front aspect with 3-4 car driveway providing ample off street parking. To the side of this is a manicured lawn with stocked flower beds and hedged and fence boundaries. The driveway then leads onto an attached garage which provides useful car storage and front paved patio ideal for entertaining and outside living. Accessed from the rear of the utility room is a small enclosed walkway allowing for property maintenance.Disclaimer1. MONEY LAUNDERING REGULATIONS - Intending purchasers will be asked to produce identification documentation at a later stage and we would ask for your co-operation in order that there will be no delay in agreeing the sale.2: These particulars do not constitute part or all of an offer or contract.3: The measurements indicated are supplied for guidance only and as such must be considered incorrect.4: Potential buyers are advised to recheck the measurements before committing to any expense.5: Derbyshire Properties have not tested any apparatus, equipment, fixtures, fittings or services and it is the buyers interests to check the working condition of any appliances.6: Derbyshire Properties have not sought to verify the legal title of the property and the buyers must obtain verification from their solicitor.BrochuresBrochure 1
Location
Address
Belper Road, Holbrook, Belper, DE56
City
Belper
Features And Finishes
Stone Semi Detached House, 3 Bedrooms, 2 Reception Rooms, Driveway & Garage, Sought After Village Location, Downstairs Bathroom, Upstairs WC, Extended To The Rear, Kitchen And Utility Room, Viewing Essential, COUNCIL TAX BAND B
Legal Notice
Our comprehensive database is populated by our meticulous research and analysis of public data. MirrorRealEstate strives for accuracy and we make every effort to verify the information. However, MirrorRealEstate is not liable for the use or misuse of the site's information. The information displayed on MirrorRealEstate.com is for reference only.
Real Estate Broker
Derbyshire Properties, Belper
Brokerage
Derbyshire Properties, Belper
Profile Brokerage WebsiteTop Tags
3 Bedrooms 2 Reception RoomsLikes
0
Views
59
Related Homes
