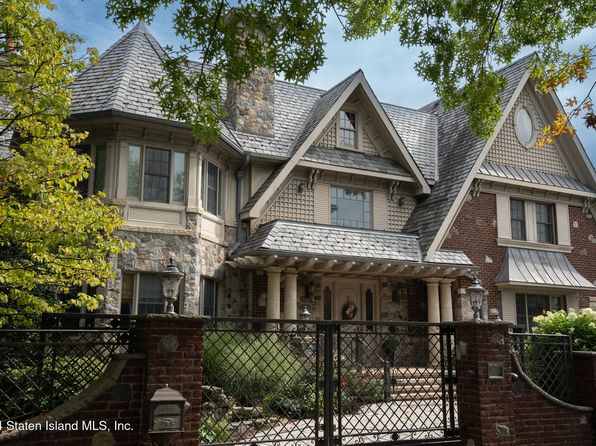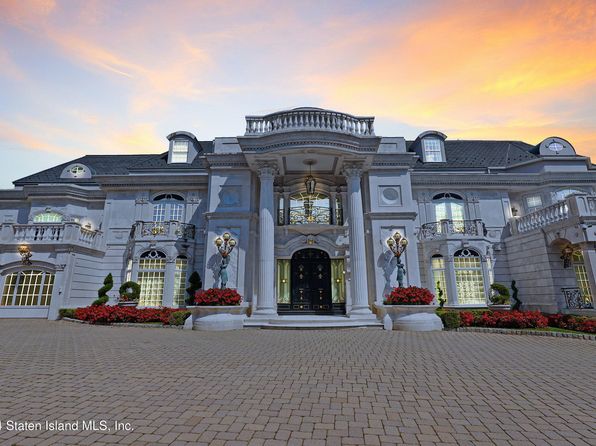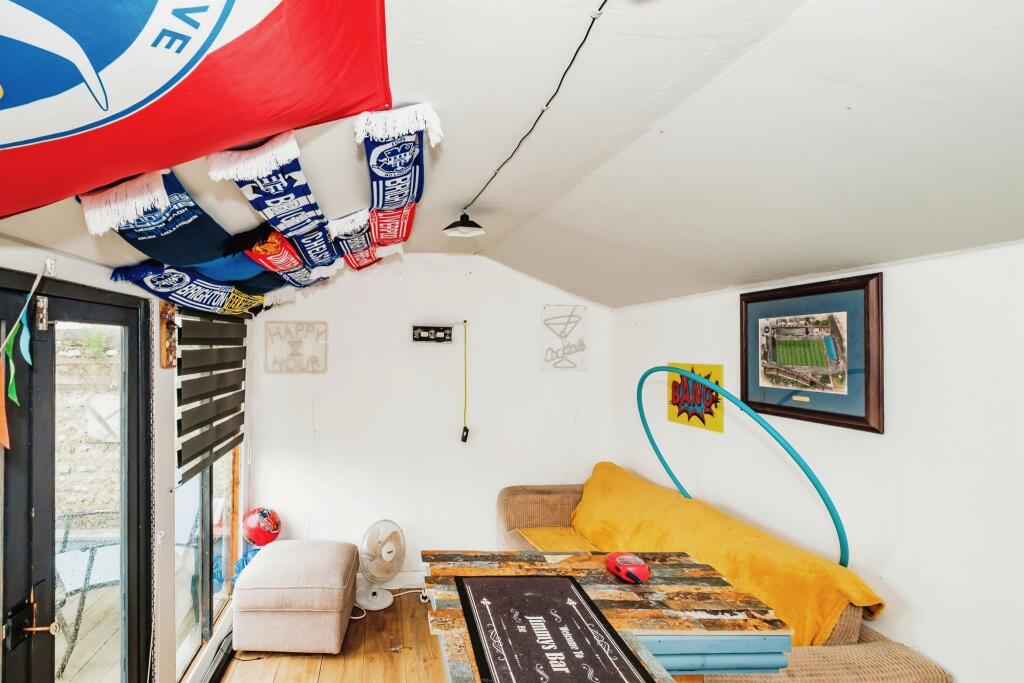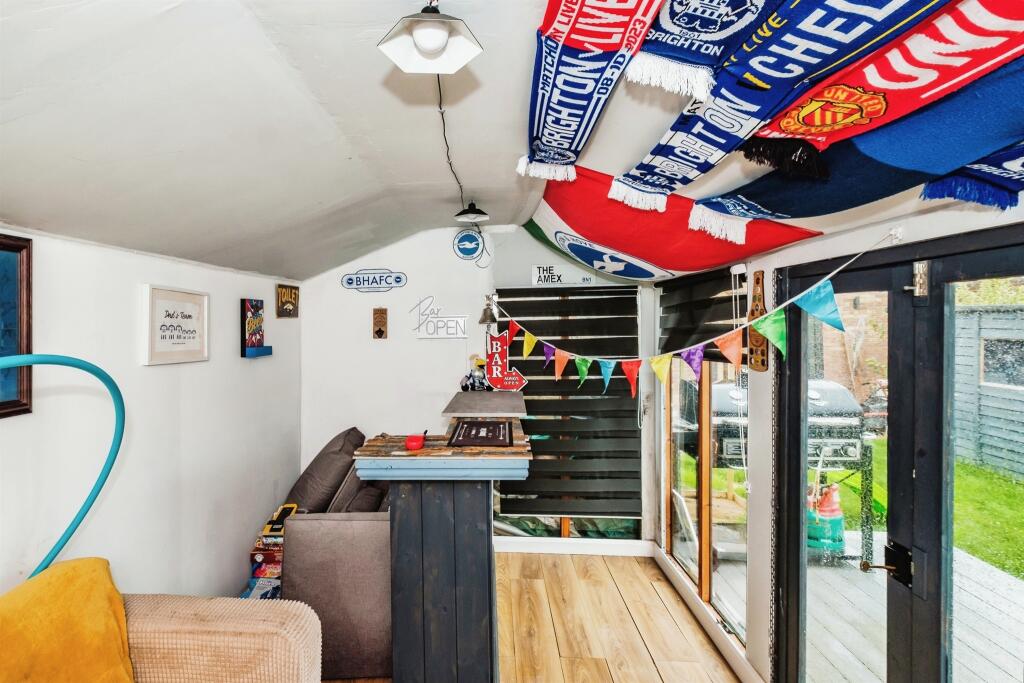Benedict Drive, Worthing
For Sale : GBP 400000
Details
Bed Rooms
2
Bath Rooms
1
Property Type
Semi-Detached Bungalow
Description
Property Details: • Type: Semi-Detached Bungalow • Tenure: N/A • Floor Area: N/A
Key Features: • Undergoing Modernisation and Refurbishment • Summerhouse with Bar • Two Double Bedrooms • Impressive Hosting Space • Brand New Kitchen with Appliances • Sky Light Features • Multi-Car Driveway
Location: • Nearest Station: N/A • Distance to Station: N/A
Agent Information: • Address: 6 Chapel Road, Worthing, West Sussex, BN11 1BJ
Full Description: SUMMARYA Highly Equipped Modern Home with Two Bedrooms, Superb Open Plan space with Sky Lights and Bi-Fold Door into the rear garden with a Bar/Summerhouse.DESCRIPTIONThis home presents a fantastic opportunity, combining modern design and functionality. With a total area of 122.3 m² (1,316 sq. ft.), the house offers generous living space, ensuring room for personalization and various lifestyle needs. With a perfect mix of modern comforts, flexible spaces, and a cosy atmosphere, making it an ideal choice for those who value both style and practicality. Externally, a multicar driveway to the front and side access to the rear opens into a laid lawn and patioed garden with a fantastic summerhouse.Entrance Hall Kitchen/Lounge/Dining Area 25' 7" x 24' 11" ( 7.80m x 7.59m )The main attraction of this home is its large Kitchen/Lounge/Dining Area, which measures approximately 7.80m x 7.60m (25'7" x 24'11"). This open space is ideal for family gatherings or entertaining, creating a seamless flow between the cooking, dining, and living areas. The kitchen boasts a sleek design with high-end finishes, featuring a striking stone-textured backsplash and modern cabinetry in a fresh blue tone. It also includes integrated appliances, ample storage, and a large breakfast bar that seats at least two comfortably, perfect for casual meals or additional counter space.The design blends rustic elements such as the exposed brick wall in the kitchen with modern lighting fixtures and clean lines. The contrast between the stone and wood finishes adds warmth and character to the space.Shower Room The layout includes a compact but well-designed shower room which is undergoing its final touches.Bedroom One 12' 10" x 11' 2" ( 3.91m x 3.40m )The bedrooms are well-sized, with Bedroom 1 measuring 3.90m x 3.40m (12'10" x 11'2") and plentiful floorspace to host a multitude of bedroom furniture.Bedroom Two 11' 10" x 10' 6" ( 3.61m x 3.20m )Bedroom 2 at 3.60m x 3.20m (11'10" x 10'6"). Each room offers plenty of natural light and can easily accommodate double beds and additional furniture.Summerhouse Outbuilding 11' 4" x 7' 10" ( 3.45m x 2.39m )A standout feature is the Bar/Summerhouse, measuring 3.45m x 2.40m (11'4" x 7'10"). This versatile space can serve as a private retreat, home office, or entertainment area, offering extra square footage without needing to leave the main home.1. MONEY LAUNDERING REGULATIONS: Intending purchasers will be asked to produce identification documentation at a later stage and we would ask for your co-operation in order that there will be no delay in agreeing the sale. 2. General: While we endeavour to make our sales particulars fair, accurate and reliable, they are only a general guide to the property and, accordingly, if there is any point which is of particular importance to you, please contact the office and we will be pleased to check the position for you, especially if you are contemplating travelling some distance to view the property. 3. The measurements indicated are supplied for guidance only and as such must be considered incorrect. 4. Services: Please note we have not tested the services or any of the equipment or appliances in this property, accordingly we strongly advise prospective buyers to commission their own survey or service reports before finalising their offer to purchase. 5. THESE PARTICULARS ARE ISSUED IN GOOD FAITH BUT DO NOT CONSTITUTE REPRESENTATIONS OF FACT OR FORM PART OF ANY OFFER OR CONTRACT. THE MATTERS REFERRED TO IN THESE PARTICULARS SHOULD BE INDEPENDENTLY VERIFIED BY PROSPECTIVE BUYERS OR TENANTS. NEITHER SEQUENCE (UK) LIMITED NOR ANY OF ITS EMPLOYEES OR AGENTS HAS ANY AUTHORITY TO MAKE OR GIVE ANY REPRESENTATION OR WARRANTY WHATEVER IN RELATION TO THIS PROPERTY.BrochuresPDF Property ParticularsFull Details
Location
Address
Benedict Drive, Worthing
City
Benedict Drive
Features And Finishes
Undergoing Modernisation and Refurbishment, Summerhouse with Bar, Two Double Bedrooms, Impressive Hosting Space, Brand New Kitchen with Appliances, Sky Light Features, Multi-Car Driveway
Legal Notice
Our comprehensive database is populated by our meticulous research and analysis of public data. MirrorRealEstate strives for accuracy and we make every effort to verify the information. However, MirrorRealEstate is not liable for the use or misuse of the site's information. The information displayed on MirrorRealEstate.com is for reference only.
Top Tags
Likes
0
Views
10

9966 Liebe Drive, Los Angeles, Los Angeles County, CA, 90210 Los Angeles CA US
For Sale - USD 3,500,000
View HomeRelated Homes




2485 Benedict Canyon Dr, Los Angeles, Los Angeles County, CA, 90210 Los Angeles CA US
For Sale: USD1,300,000

9945 BEVERLY GROVE DR, Los Angeles, Los Angeles County, CA, 90210 Silicon Valley CA US
For Sale: USD25,800,000


20 Benedict Place, Hamilton, Ontario, L9A 0A3 Hamilton ON CA
For Sale: CAD1,299,990




















