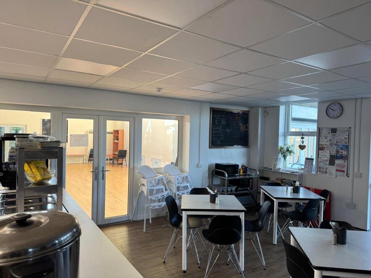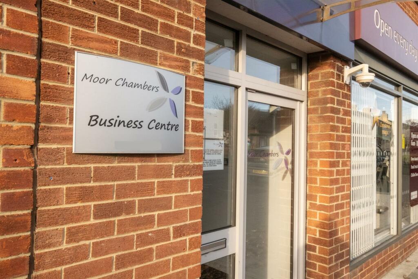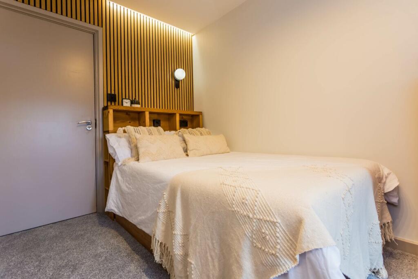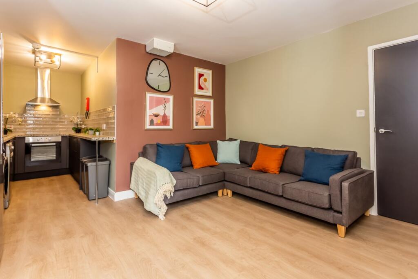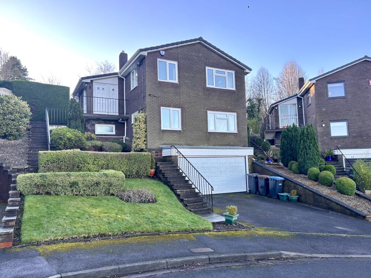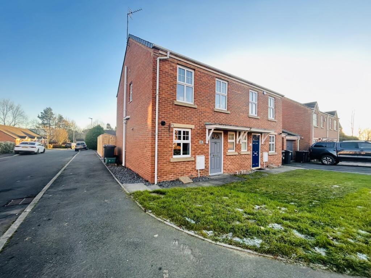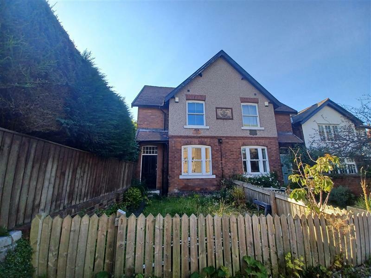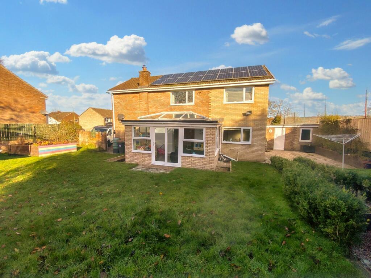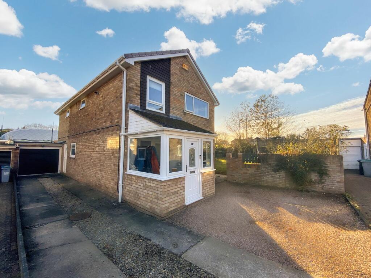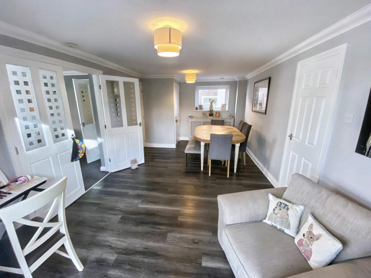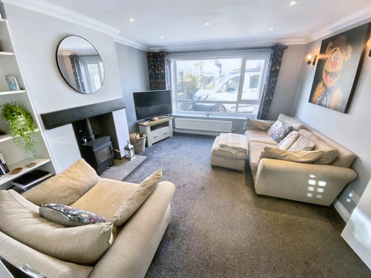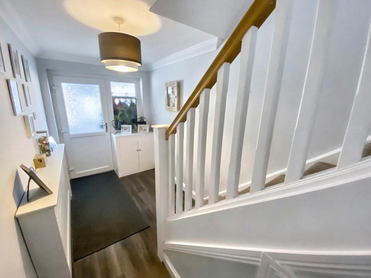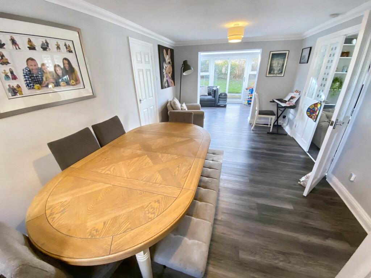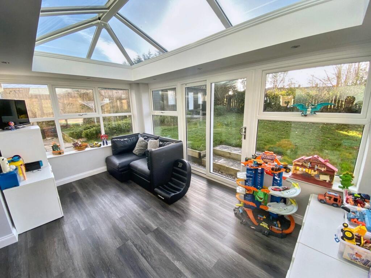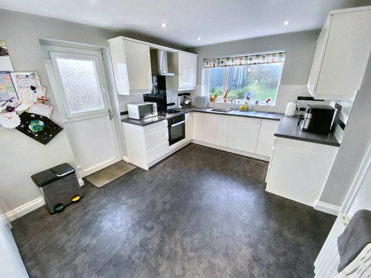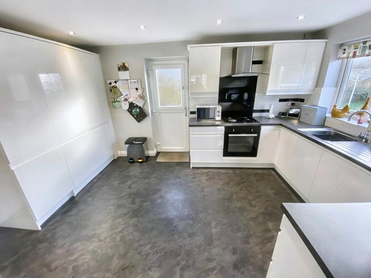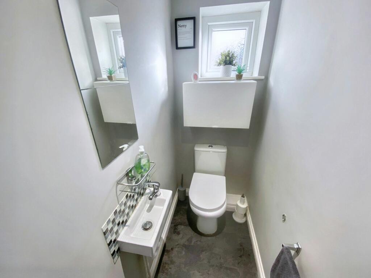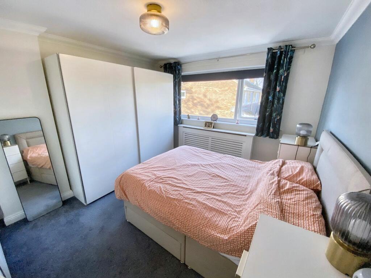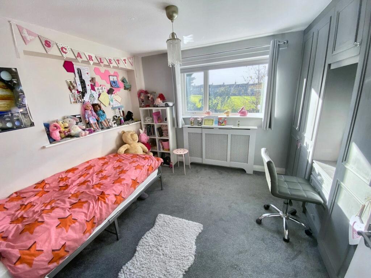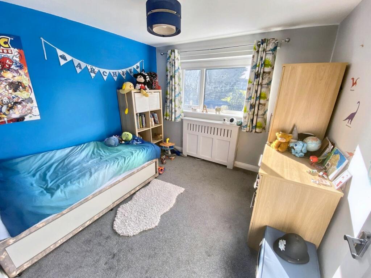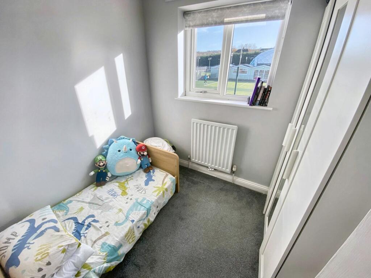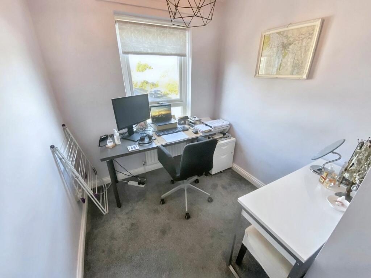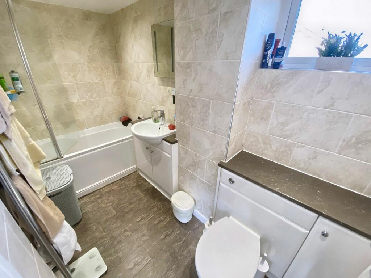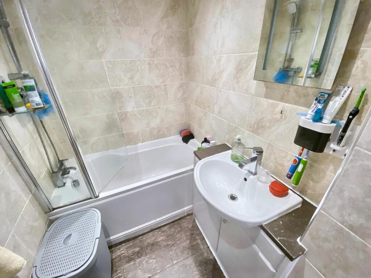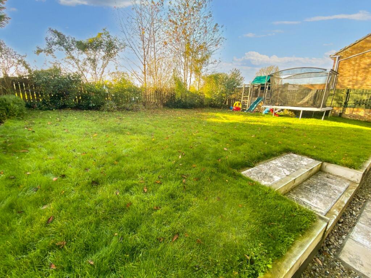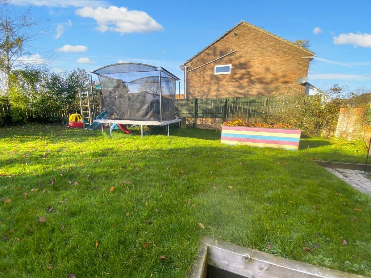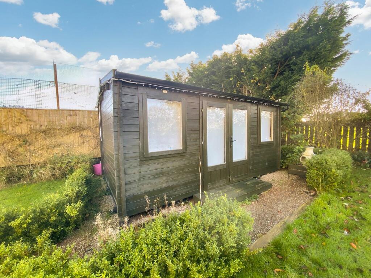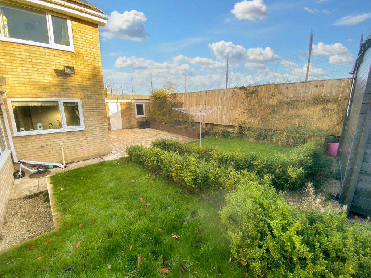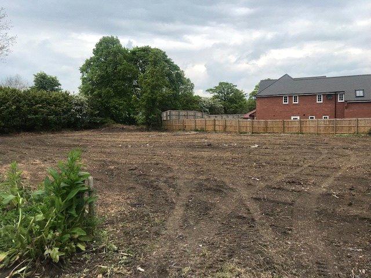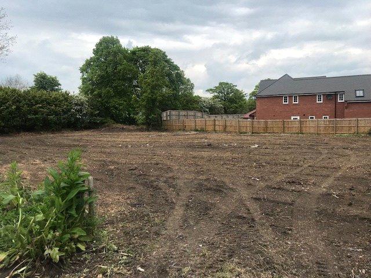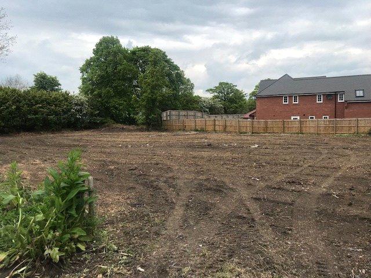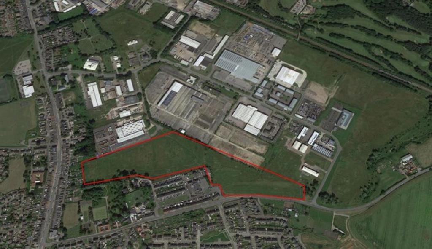Benfield Close, Shotley Bridge, Consett, Durham, DH8 0RH
For Sale : GBP 295000
Details
Bed Rooms
5
Bath Rooms
2
Property Type
Detached
Description
Property Details: • Type: Detached • Tenure: N/A • Floor Area: N/A
Key Features: • Five bedroom detached family home • Lounge, dining room and Orangery • Cloakroom/W.C and bathroom • Gas Central Heating & Double Glazed • Front, side and rear gardens • Detached garage with driveway for a number of cars • Freehold and council tax band D
Location: • Nearest Station: N/A • Distance to Station: N/A
Agent Information: • Address: 55 Medomsley Road, Consett, DH8 5HQ
Full Description: Fantastic opportunity to purchase this spacious five bedroom detached family home located in the sought after village of Shotley Bridge. This property is ideal for a growing family with five bedrooms, three reception rooms including a fabulous Orangery, cloakroom/w.c and bathroom. set in a corner plot offering extensive south facing gardens to front, side and rear with its own summer house. The property has been improved and maintained by the current owners to a very good standard. Located close to local shops, schools and within 2 miles of Consett town centre and excellent road and bus links into Durham and Newcastle. The floorplan comprises Entrance porch, hallway, lounge, dining room, orangery, kitchen, rear porch and cloakroom/w.c. To the first floor five bedrooms and bathroom. Further benefits include gas central heating, double glazing, solar panels, front, side and rear gardens, driveway and garage. We highly recommend viewing to fully appreciate what this fabulous family home has to offer.Council Tax Band: D Tenure: FreeholdEntrance PorchDouble glazed entrance door and front aspect windows, courtesy light, single radiator, further door into hallway.Entrance HallDouble glazed front door and window, stairs to the first floor, under stairs cupboard, single radiator, laminate flooring.Lounge4m x 3.6mDouble glazed front aspect window, fireplace with a wood burner stove, wall lights, double radiator, down lighting, double doors into the dining room.Dining Room5.4m x 3.3mDouble glazed side aspect window, laminate flooring, built in cupboard, radiator, archway into the Orangery.Orangery4.4m x 2.6mDouble glazed rear aspect windows and patio doors leading out into the rear garden, laminate flooring, power points and down lighting.Kitchen4.4m x 3mFitted wall and base units incorporating counter work tops with a single drainer sink unit, built in electric oven, hob and extractor hood, partly tiled walls, double radiator, down lighting, stable style rear aspect door, double glazed rear aspect window.Rear porchSide aspect door, door into cloakroom/w.c.Cloakroom/W.C.Double glazed rear aspect window, low level w.c. wash hand basin, single radiator, down lighting.First floor landingDouble glazed side aspect window, access to roof space.Bedroom One3.9m x 3.3mDouble glazed front aspect window, radiator, built in cupboard.Bedroom Two3.1m x 2.9mDouble glazed rear aspect window, fitted wardrobes, radiator.Bedroom Three3.1m x 3mDouble glazed rear aspect window, radiator.Bedroom Four2.3m x 2mDouble glazed rear aspect window, single radiator.Bedroom five/office2.9m x 2.1mDouble glazed front aspect window, built in cupboard, single radiator.BathroomWhite three piece suite comprising panelled bath with shower over, vanity wash hand basin, low level w.c. tiled walls, extractor fan, heated towel rail, down lighting, double glazed side aspect window.Front gardenMainly paved and gravelled, driveway leading to the garage.Side and rear gardensExtensive gardens which are mainly laid to lawn, paved patio areas, flower, shrub and tree boarders, fenced boundaries, Summer house with power points and lighting.GarageDetached with up and over door, power points and lighting.BrochuresBrochure
Location
Address
Benfield Close, Shotley Bridge, Consett, Durham, DH8 0RH
City
Durham
Features And Finishes
Five bedroom detached family home, Lounge, dining room and Orangery, Cloakroom/W.C and bathroom, Gas Central Heating & Double Glazed, Front, side and rear gardens, Detached garage with driveway for a number of cars, Freehold and council tax band D
Legal Notice
Our comprehensive database is populated by our meticulous research and analysis of public data. MirrorRealEstate strives for accuracy and we make every effort to verify the information. However, MirrorRealEstate is not liable for the use or misuse of the site's information. The information displayed on MirrorRealEstate.com is for reference only.
Real Estate Broker
Pattinson Estate Agents, Consett
Brokerage
Pattinson Estate Agents, Consett
Profile Brokerage WebsiteTop Tags
FrontLikes
0
Views
11
Related Homes
